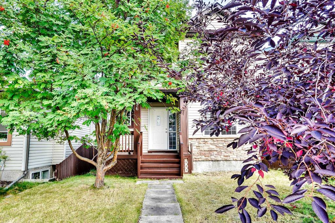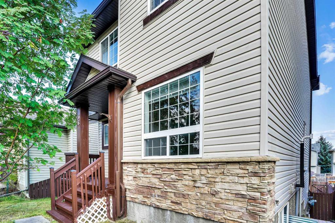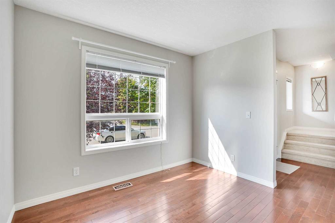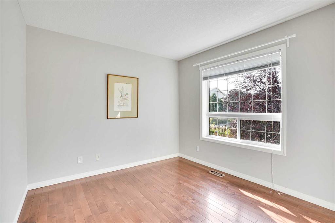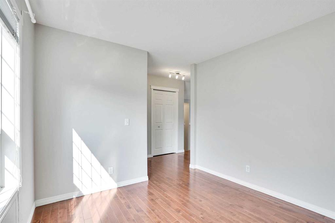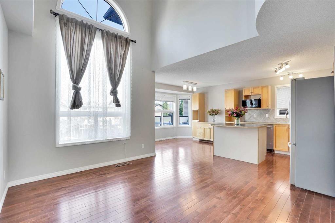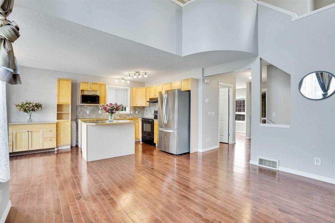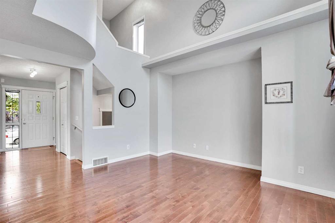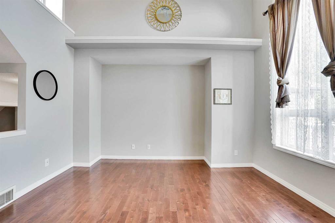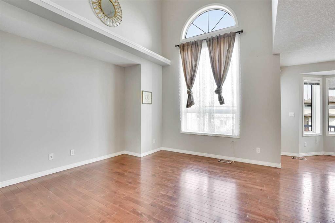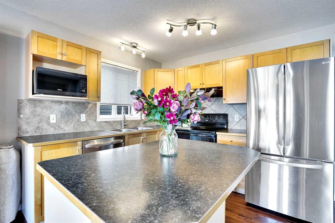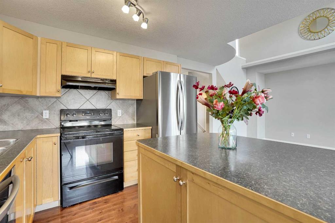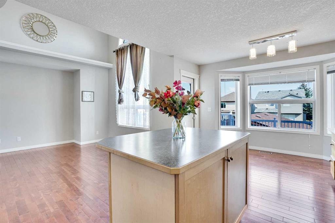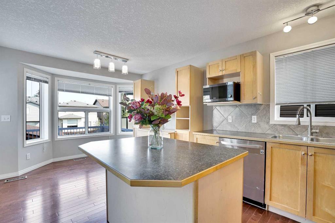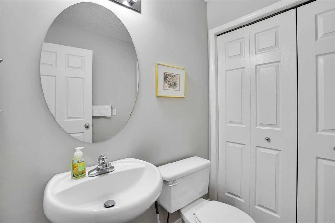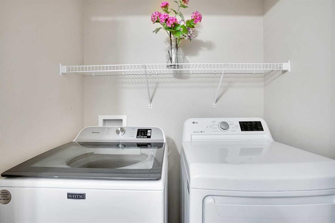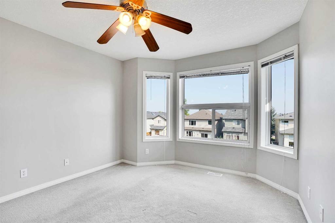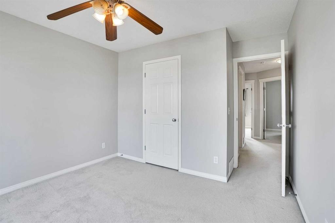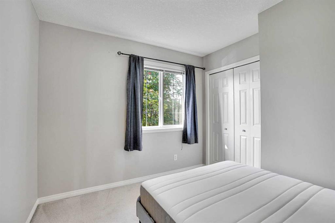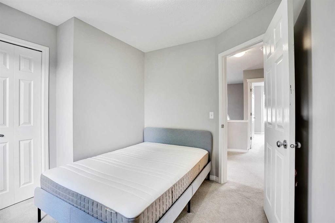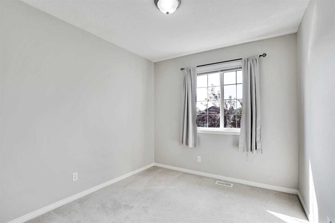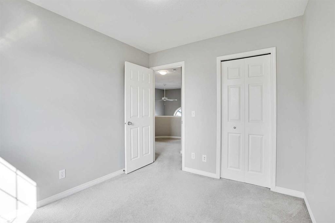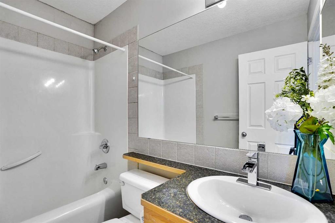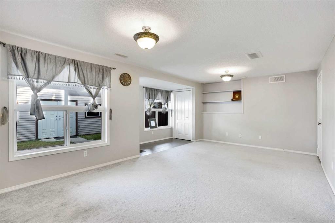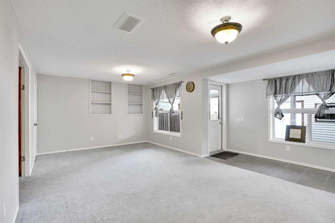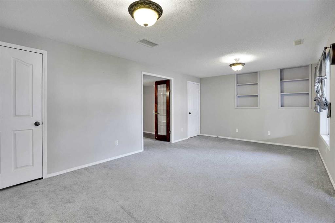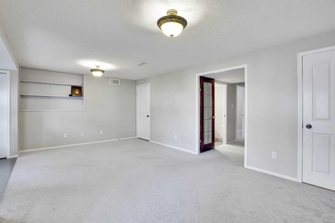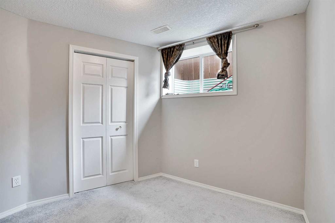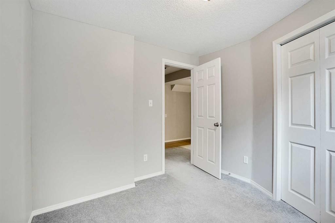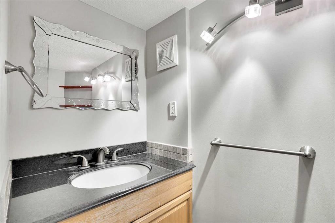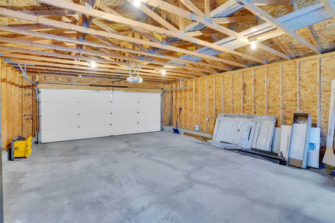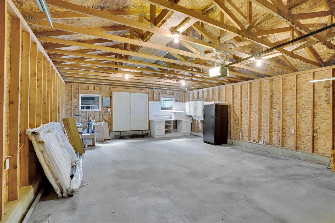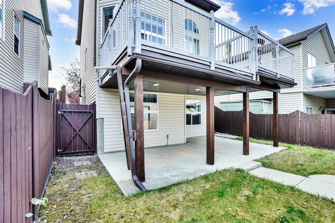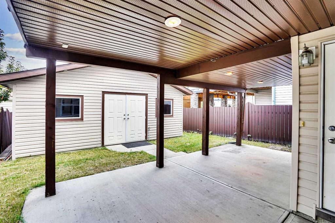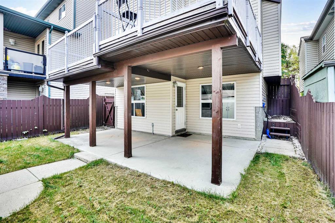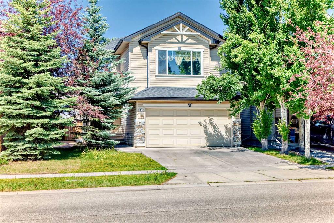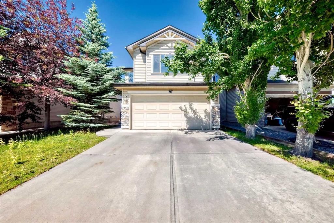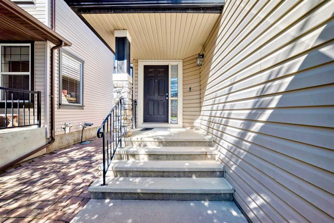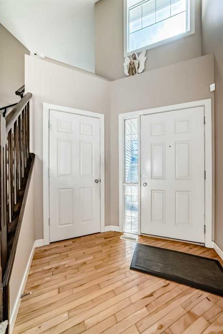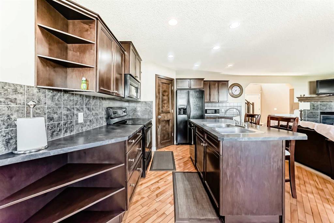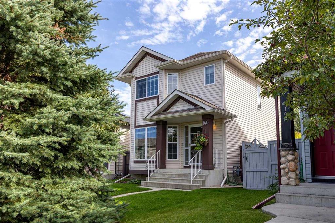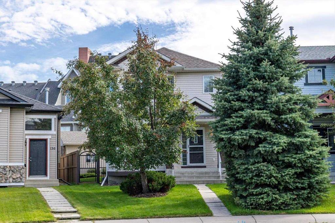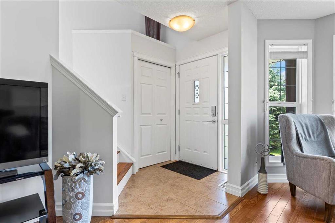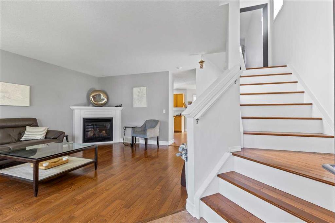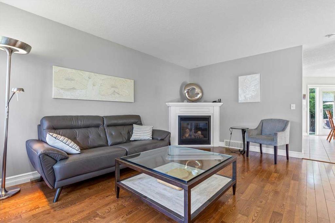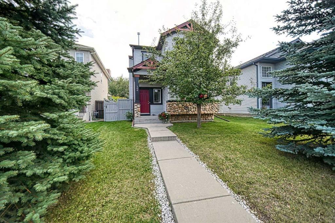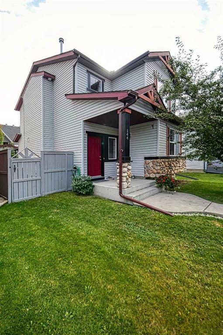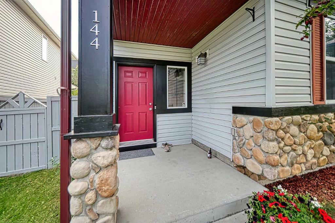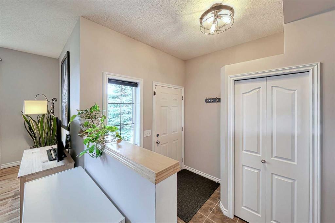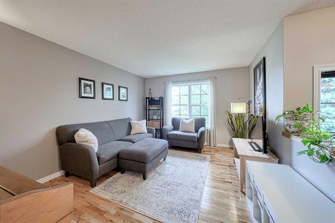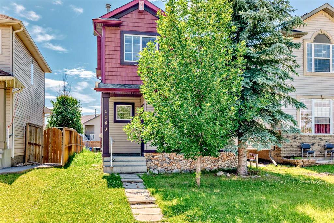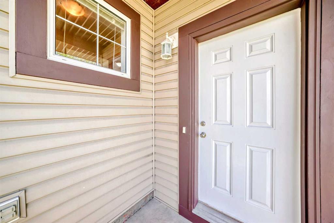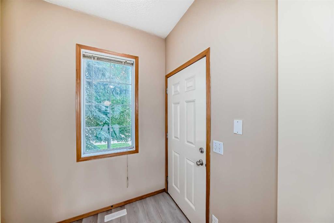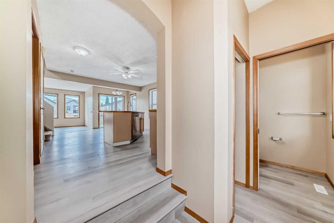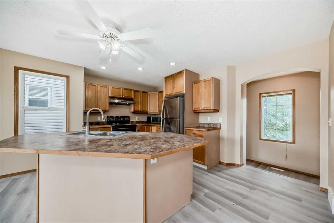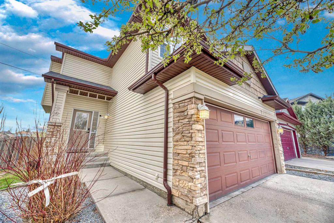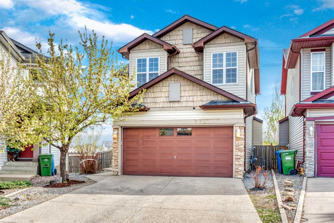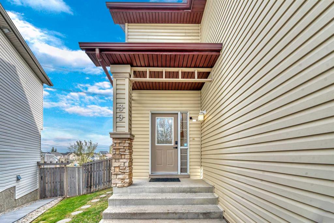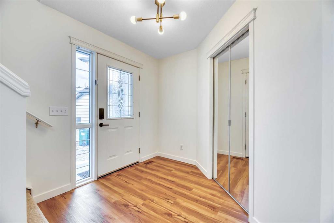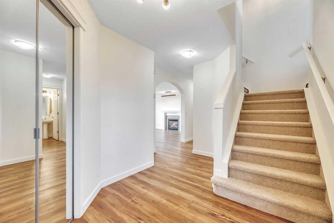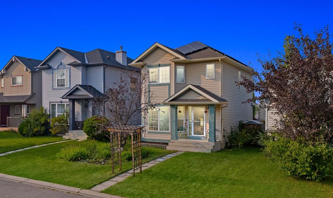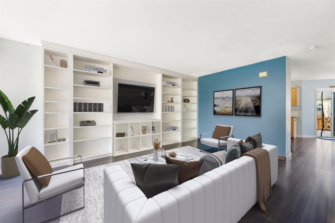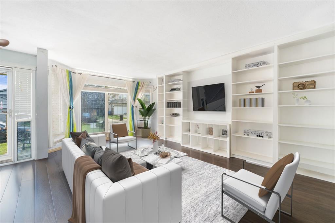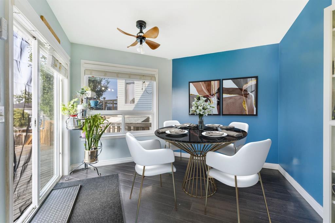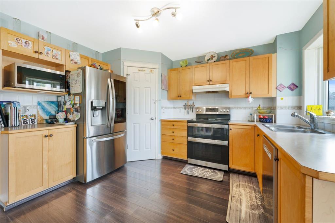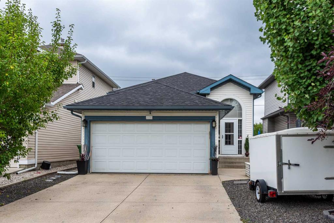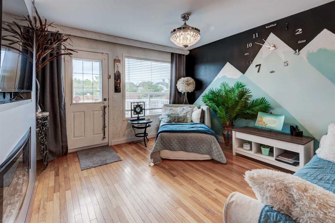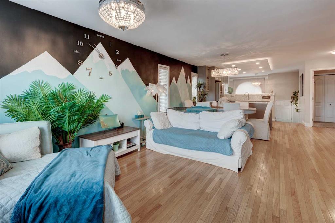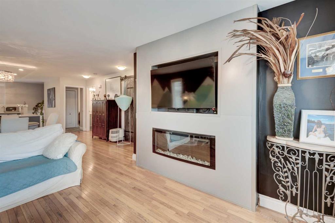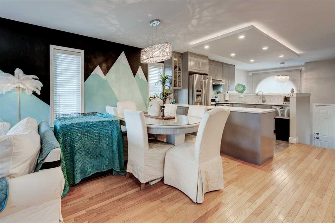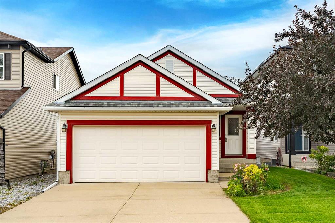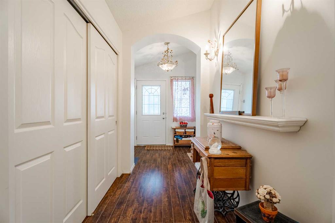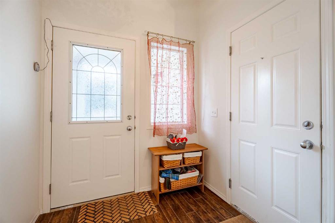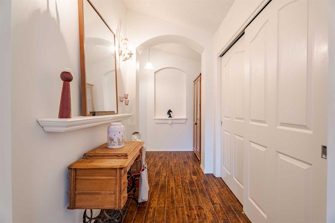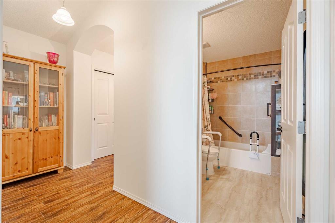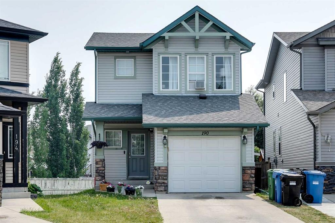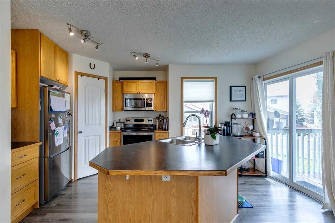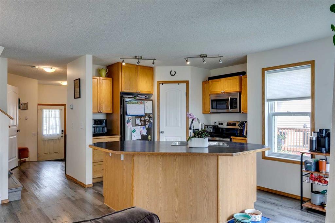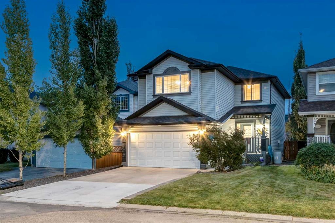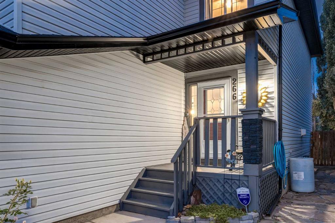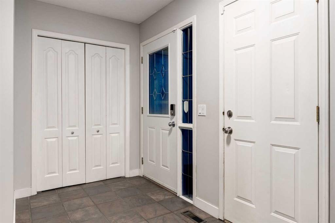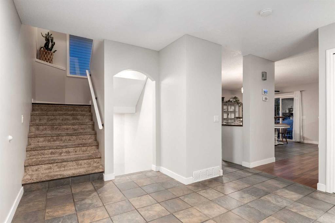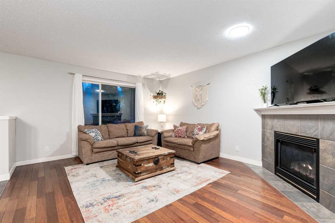96 Eversyde Circle SW
Calgary T2Y 4T3
MLS® Number: A2256152
$ 589,000
4
BEDROOMS
1 + 2
BATHROOMS
1,286
SQUARE FEET
2005
YEAR BUILT
Welcome to the Amazing 2 story home in beautiful Evergreen. This fully finished WALKOUT features 3 bedrooms up w/ a 4 pc bath & large master bedroom includes walk-in closet. Open concept main floor consists of dining room & living room, 2 pc bath with soaring 16' ceilings in the family room. Maple kitchen complimented with island, tiled backsplash. The eat in nook leads you to huge two-tiered deck. The professionally done, fully finished WALKOUT is warmed by plenty of natural light complete with 1 bedroom & a 2pc bath. The east facing backyard has lighted patio beneath upper-level deck leading to a double man door oversized dream garage with an 18' door. Recently year upgrades included: furnace, Hot water tank, Roof and Siding. Fridge, Dishwasher, Dryer, Kitchen Faucet, Lightings etc. This home is close to all amenities including schools, shopping, parks, public transportation & much more.
| COMMUNITY | Evergreen |
| PROPERTY TYPE | Detached |
| BUILDING TYPE | House |
| STYLE | 2 Storey |
| YEAR BUILT | 2005 |
| SQUARE FOOTAGE | 1,286 |
| BEDROOMS | 4 |
| BATHROOMS | 3.00 |
| BASEMENT | Finished, Full, Walk-Out To Grade |
| AMENITIES | |
| APPLIANCES | Dishwasher, Dryer, Electric Stove, Microwave, Refrigerator, Washer, Window Coverings |
| COOLING | None |
| FIREPLACE | Gas |
| FLOORING | Carpet, Ceramic Tile, Hardwood |
| HEATING | Forced Air |
| LAUNDRY | In Unit |
| LOT FEATURES | Back Lane, Landscaped |
| PARKING | Double Garage Detached |
| RESTRICTIONS | None Known |
| ROOF | Asphalt Shingle |
| TITLE | Fee Simple |
| BROKER | Homecare Realty Ltd. |
| ROOMS | DIMENSIONS (m) | LEVEL |
|---|---|---|
| Game Room | 11`9" x 19`9" | Basement |
| Bedroom | 9`2" x 9`3" | Basement |
| 2pc Bathroom | 0`0" x 0`0" | Basement |
| 2pc Bathroom | 0`0" x 0`0" | Main |
| Kitchen | 9`10" x 10`11" | Main |
| Dining Room | 9`4" x 10`11" | Main |
| Family Room | 13`2" x 12`1" | Main |
| Living Room | 9`8" x 10`4" | Main |
| Bedroom - Primary | 13`9" x 10`11" | Upper |
| Bedroom | 10`1" x 9`6" | Upper |
| Bedroom | 10`0" x 8`10" | Upper |
| 4pc Bathroom | 0`0" x 0`0" | Upper |

