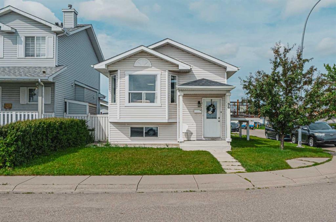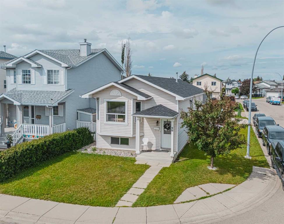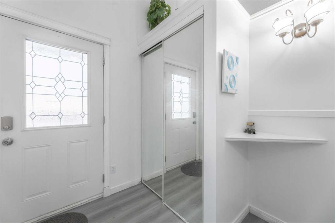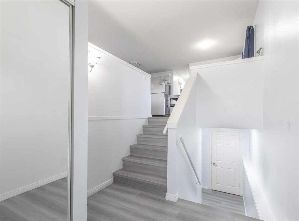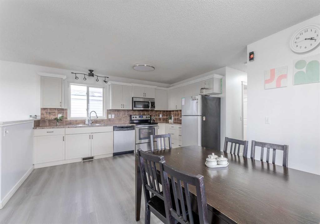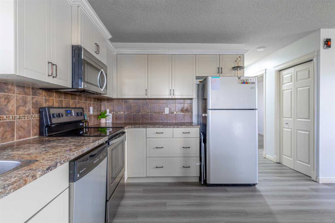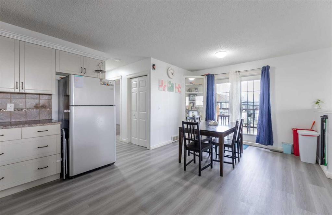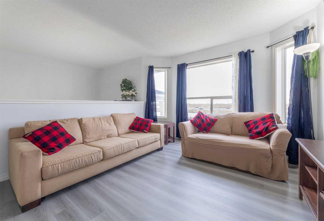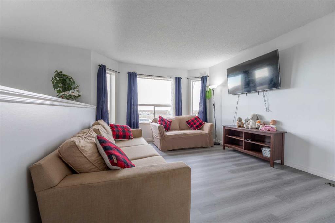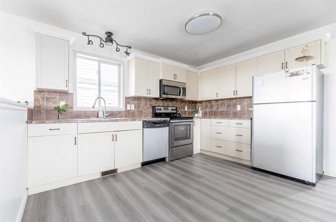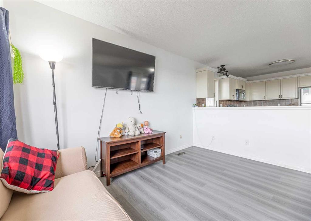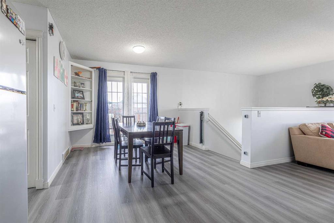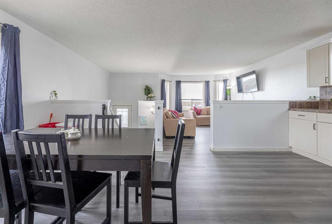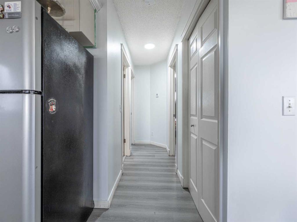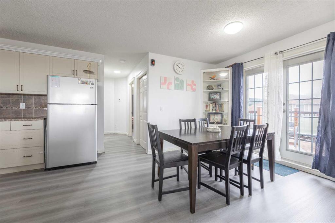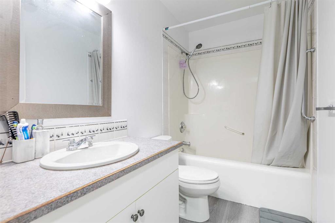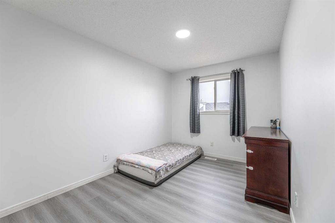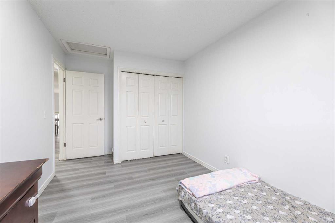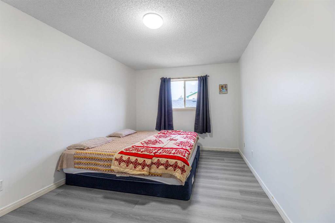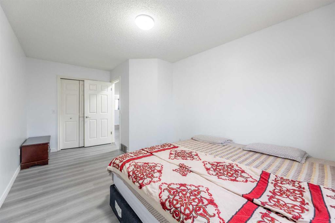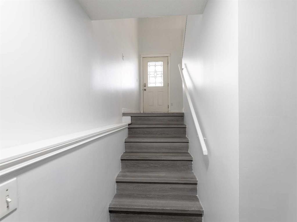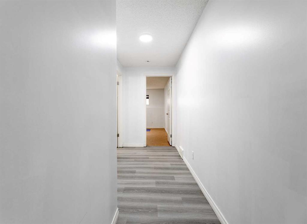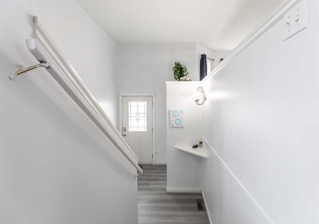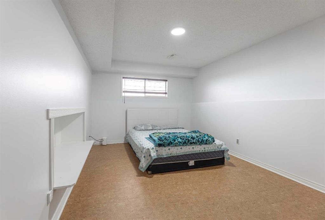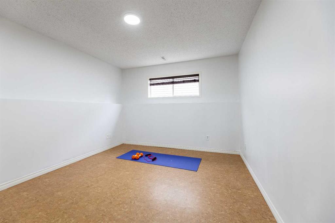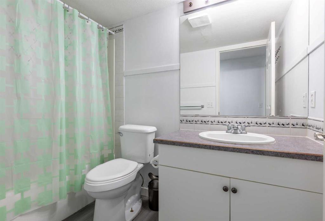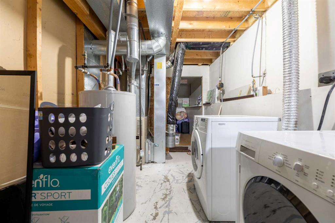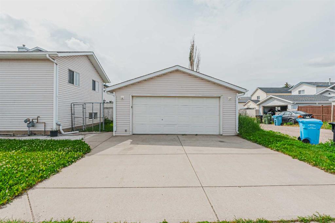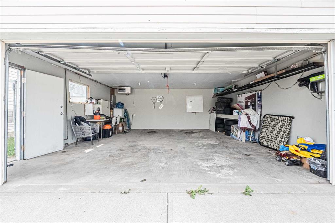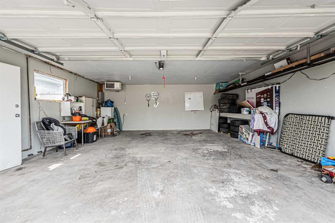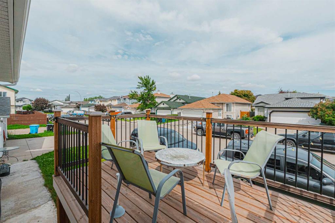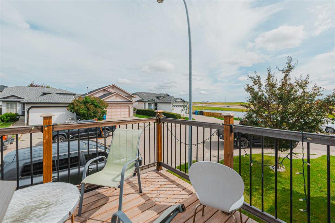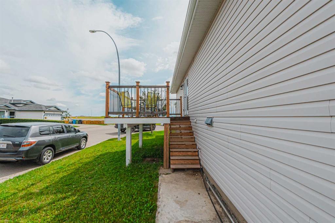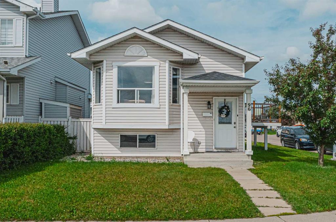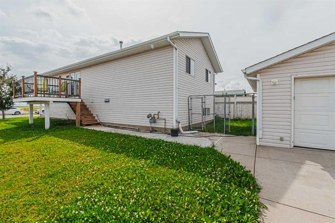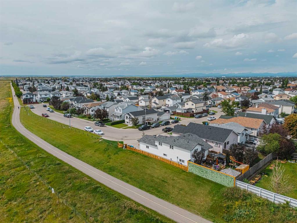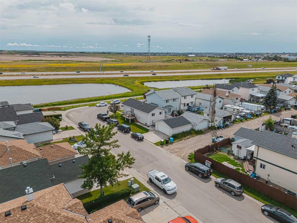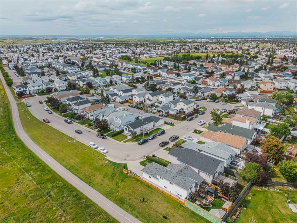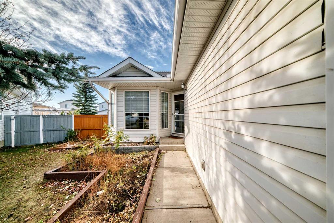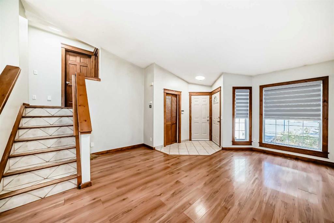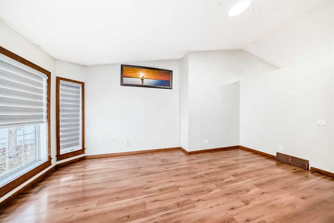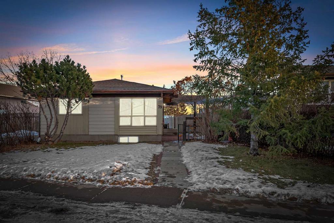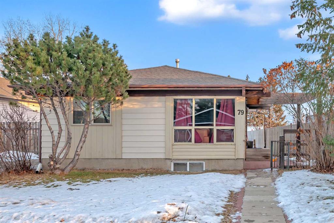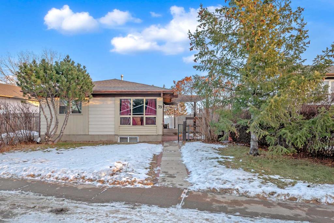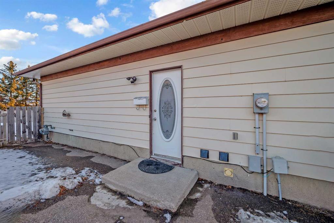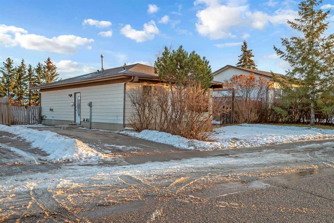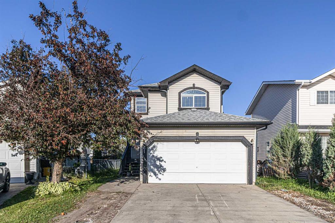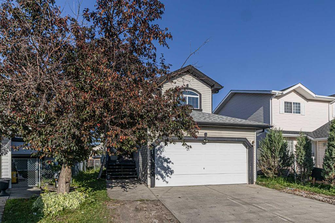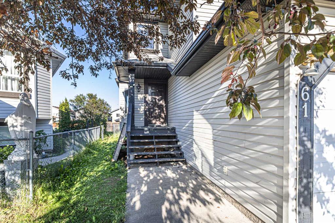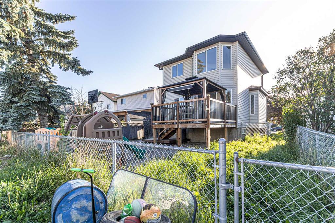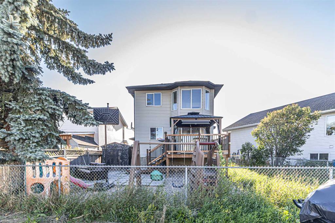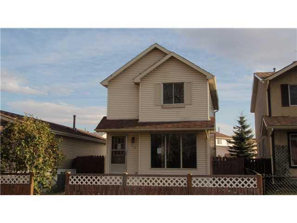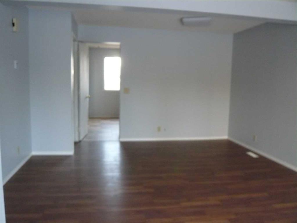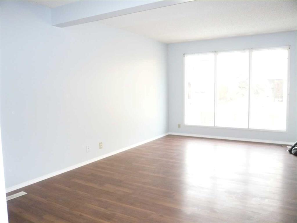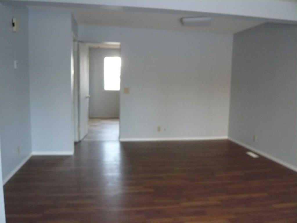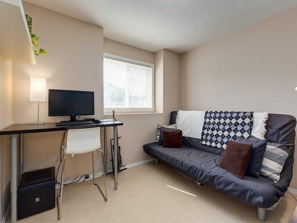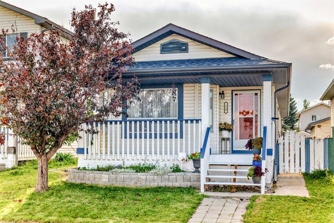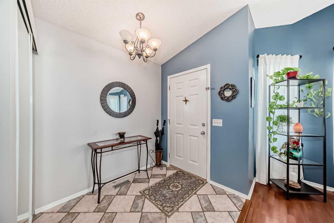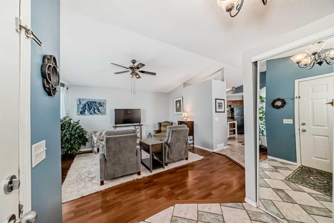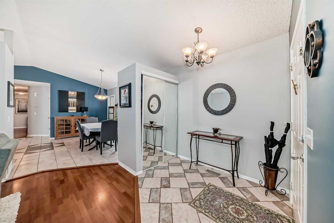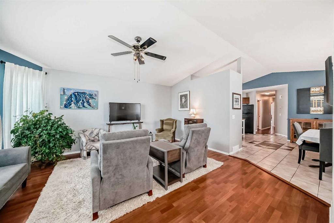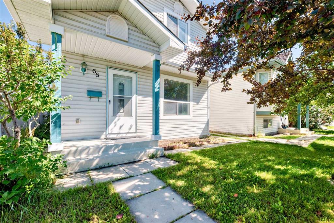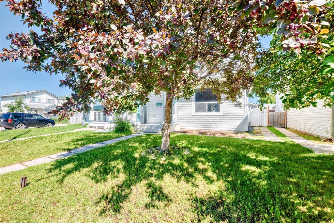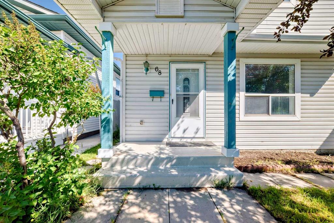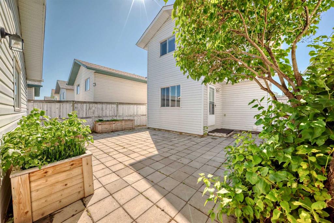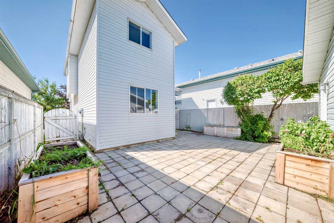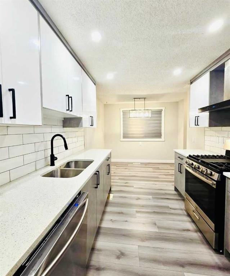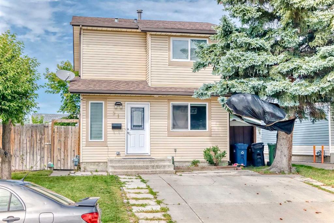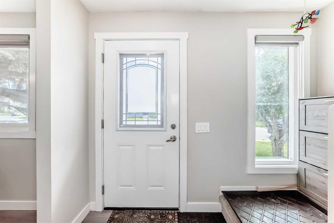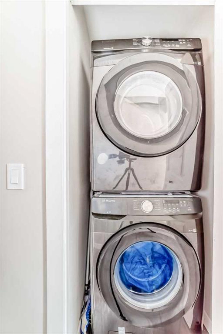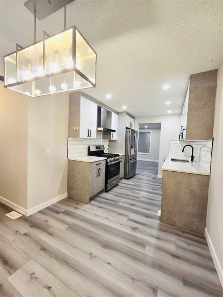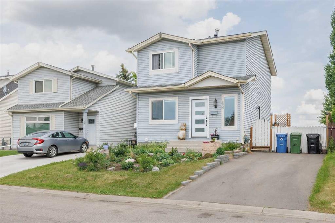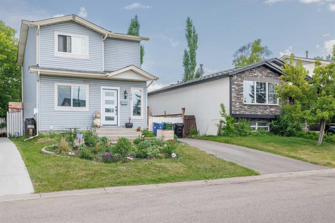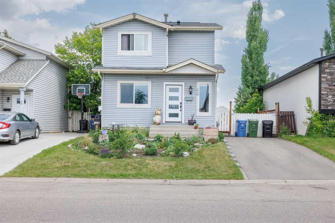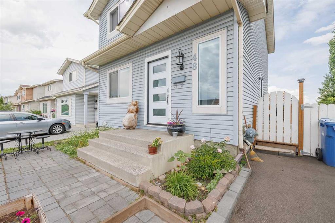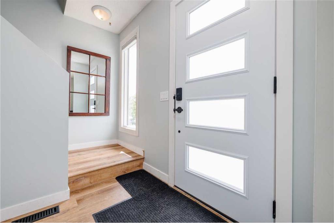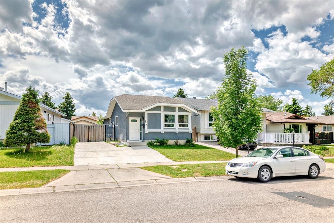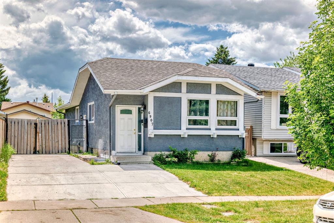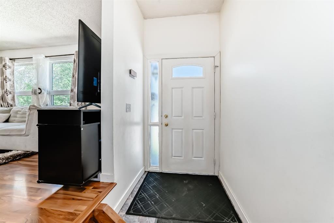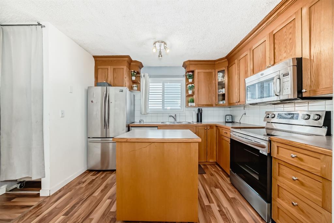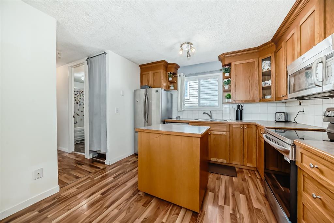96 Appleside Close SE
Calgary T2A7T9
MLS® Number: A2265554
$ 499,999
4
BEDROOMS
2 + 0
BATHROOMS
1996
YEAR BUILT
Back to the Market..Situated on a prime corner lot with no neighbors across the street and ample parking, this bright and beautifully maintained bi-level home is completely move-in ready. The main level welcomes you with an abundance of natural light, a spacious living room, a well-equipped kitchen with stainless steel appliances and a generous dining area that opens to a raised deck, perfect for BBQs or enjoying warm summer evenings. Two well sized bedrooms and a 4-piece bathroom complete the upper floor. The fully finished basement offers large windows that bring in plenty of light, two additional spacious bedrooms with full 4-piece bathroom, and a flexible layout ideal for a family room, office or guest space. A standout feature of this property is the oversized heated double garage with 220V wiring perfect for a workshop or to store your vehicles and recreational toys. Do not miss this opportunity to own a versatile and inviting home in a great location. Schedule your private showing today
| COMMUNITY | Applewood Park |
| PROPERTY TYPE | Detached |
| BUILDING TYPE | House |
| STYLE | Bi-Level |
| YEAR BUILT | 1996 |
| SQUARE FOOTAGE | 962 |
| BEDROOMS | 4 |
| BATHROOMS | 2.00 |
| BASEMENT | Full |
| AMENITIES | |
| APPLIANCES | Dishwasher, Microwave Hood Fan, Refrigerator, Stove(s), Washer/Dryer |
| COOLING | None |
| FIREPLACE | N/A |
| FLOORING | Laminate, Linoleum |
| HEATING | Forced Air |
| LAUNDRY | Lower Level |
| LOT FEATURES | Back Lane, Corner Lot, Private |
| PARKING | Double Garage Detached |
| RESTRICTIONS | None Known |
| ROOF | Asphalt Shingle |
| TITLE | Fee Simple |
| BROKER | eXp Realty |
| ROOMS | DIMENSIONS (m) | LEVEL |
|---|---|---|
| Bedroom | 16`4" x 10`3" | Basement |
| 4pc Bathroom | 8`11" x 4`11" | Basement |
| Bedroom | 13`5" x 10`4" | Basement |
| Storage | 9`11" x 7`2" | Basement |
| Furnace/Utility Room | 14`11" x 7`2" | Basement |
| Foyer | 8`0" x 7`5" | Main |
| Living Room | 14`6" x 10`11" | Main |
| Dining Room | 11`5" x 6`11" | Main |
| Kitchen | 13`6" x 12`1" | Main |
| 4pc Bathroom | 8`6" x 4`11" | Main |
| Bedroom - Primary | 17`6" x 10`0" | Main |
| Bedroom | 14`3" x 8`7" | Main |

