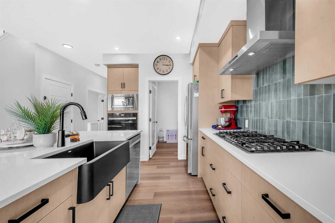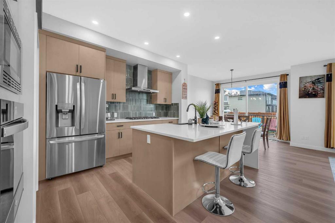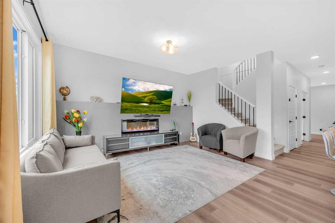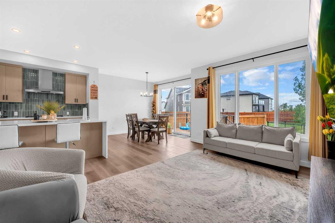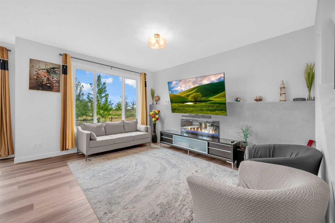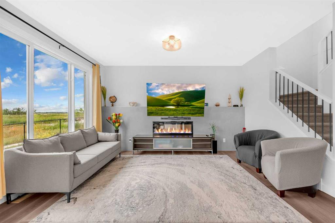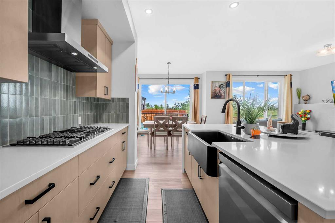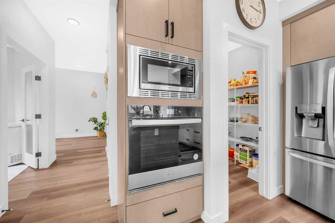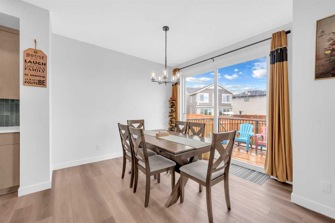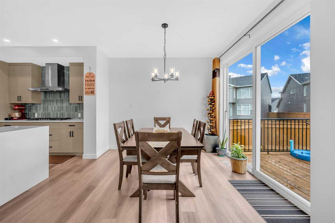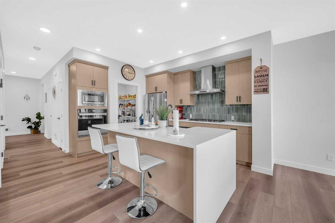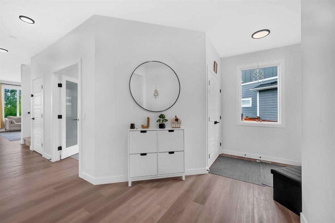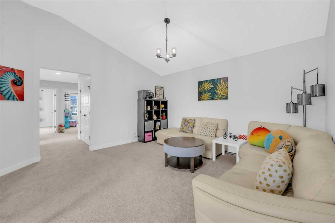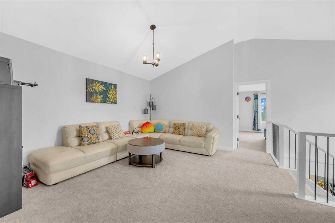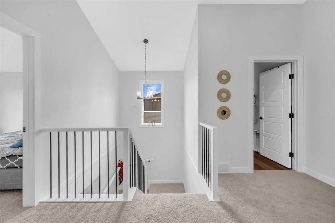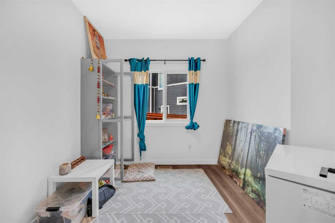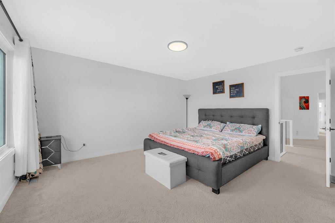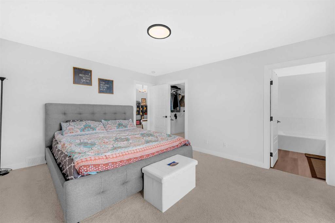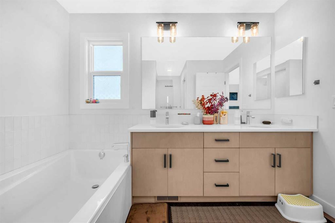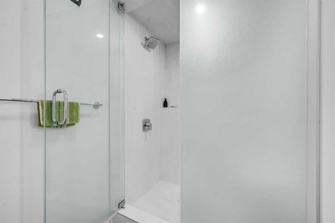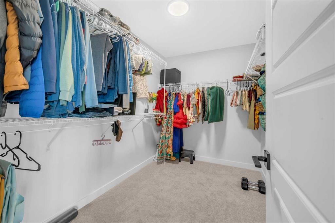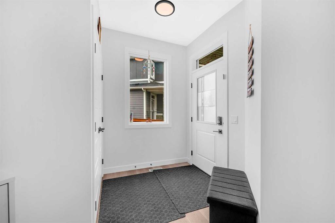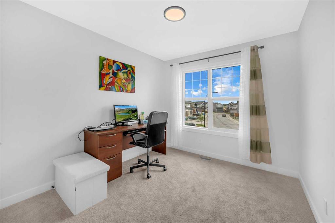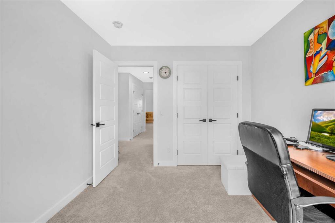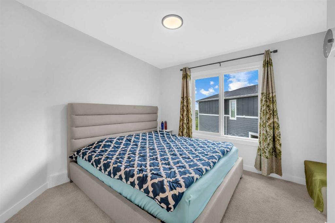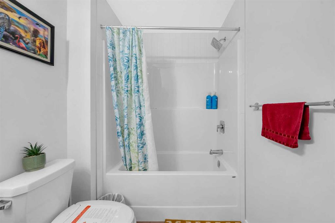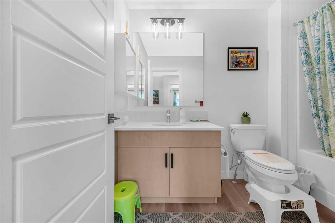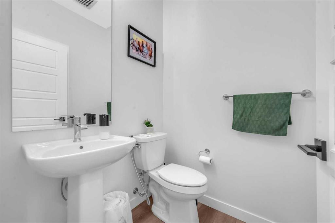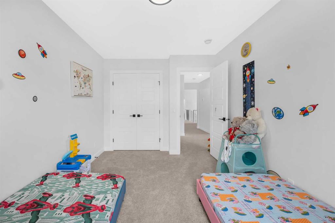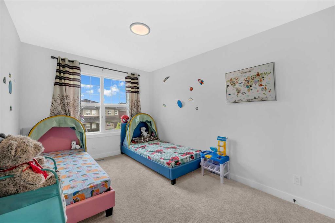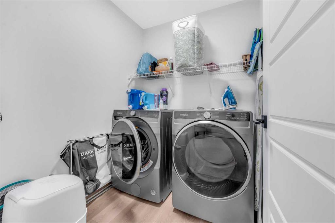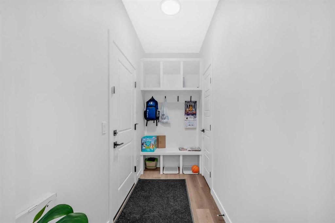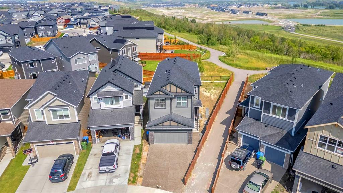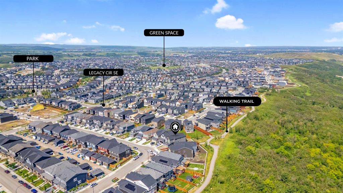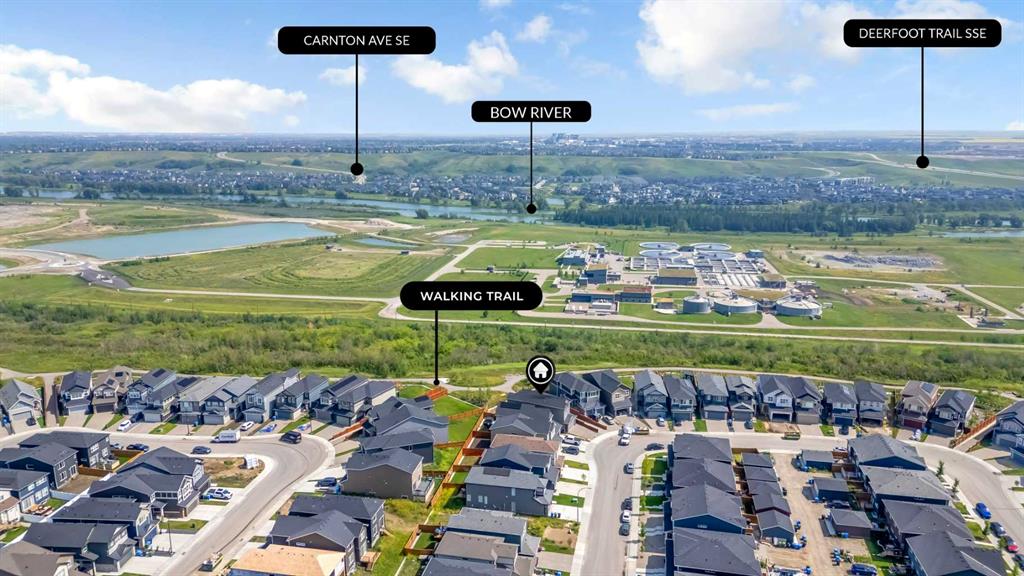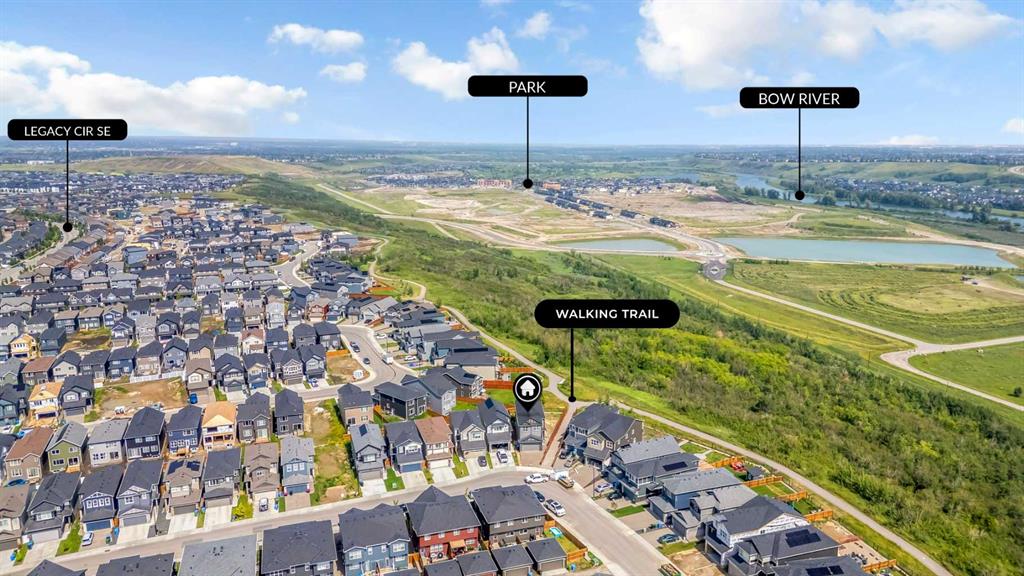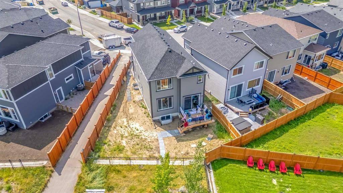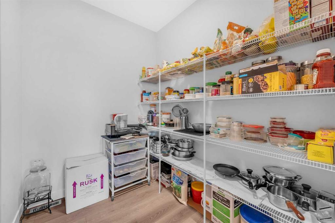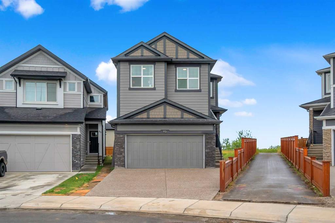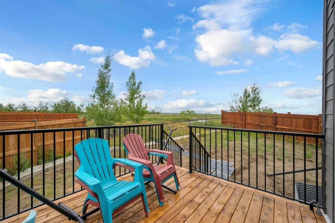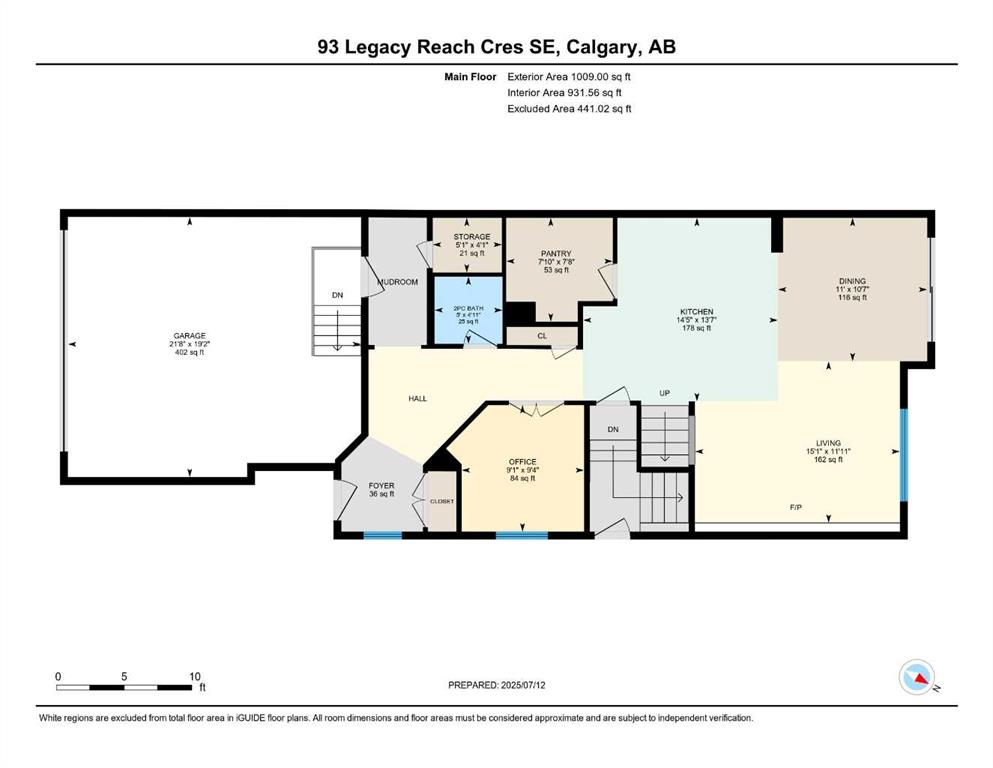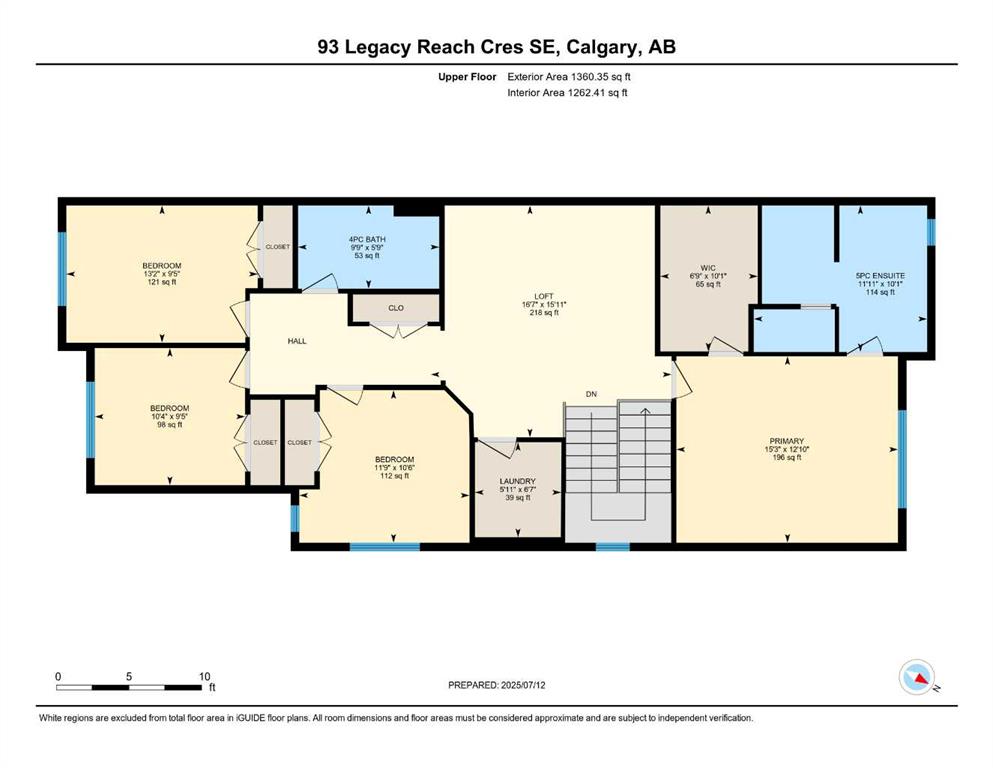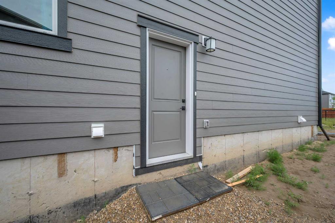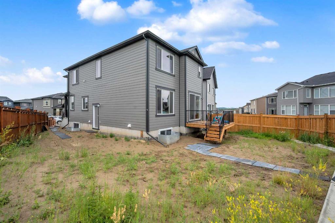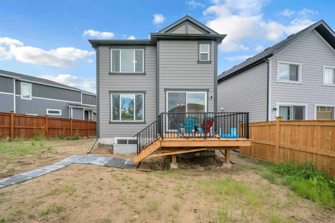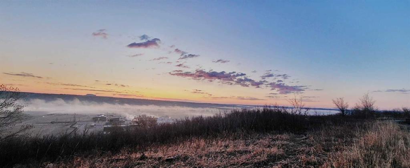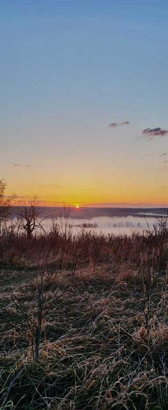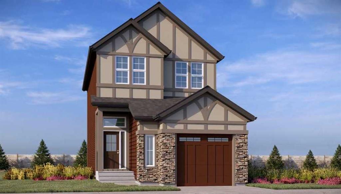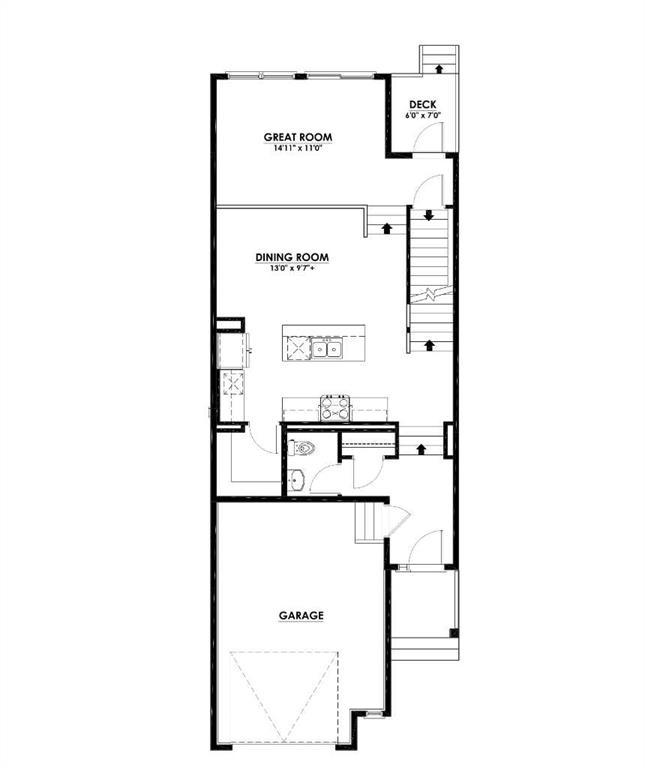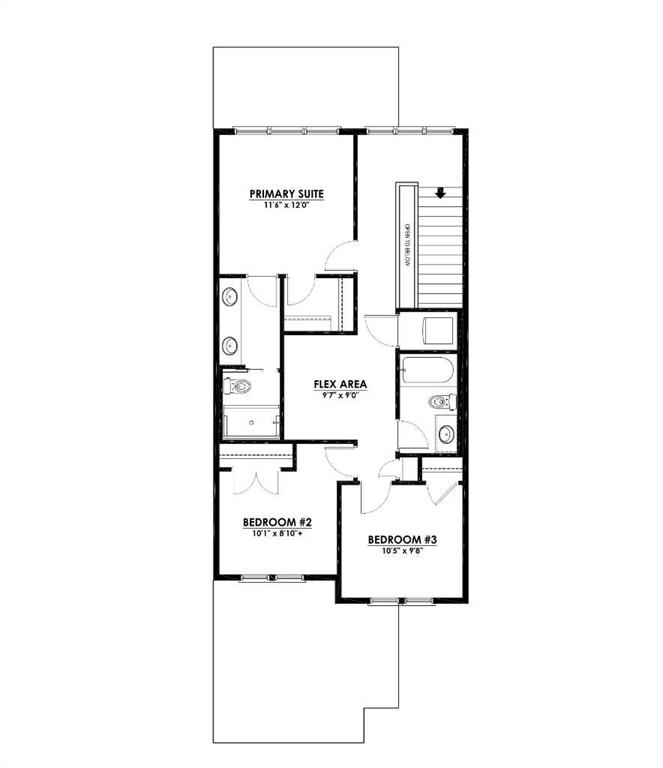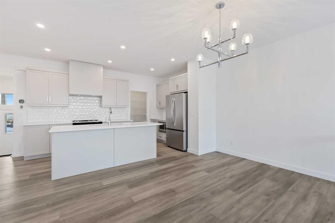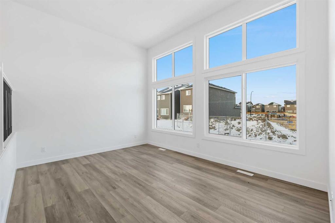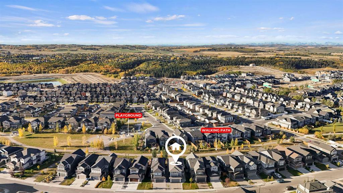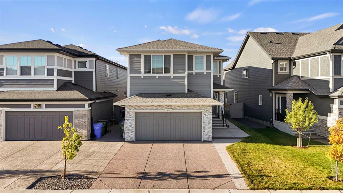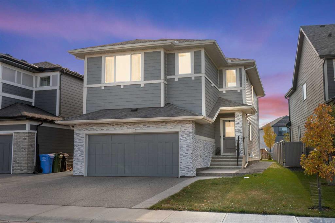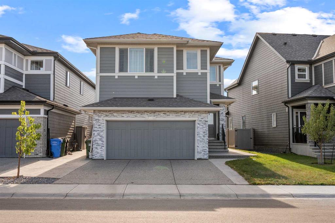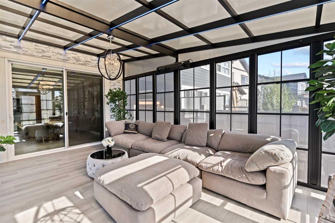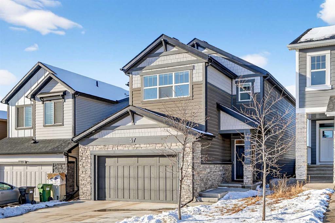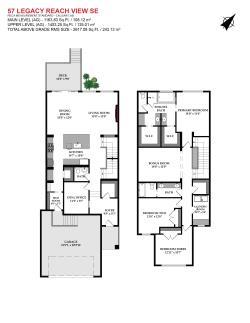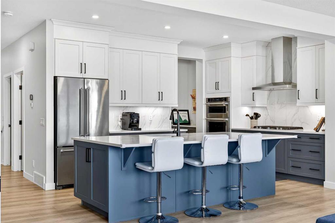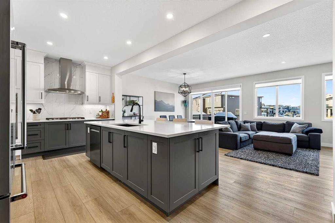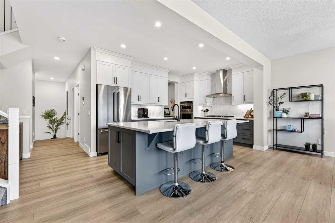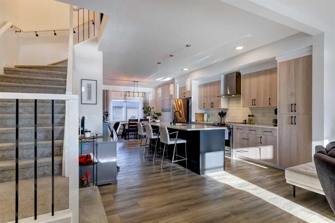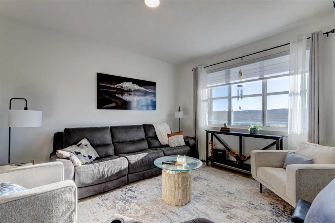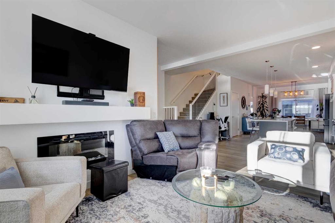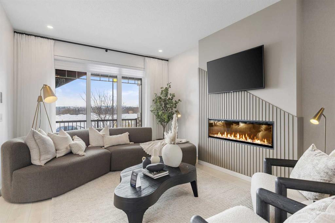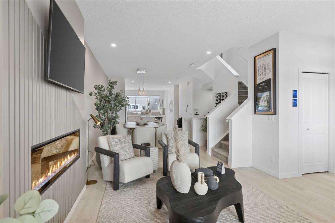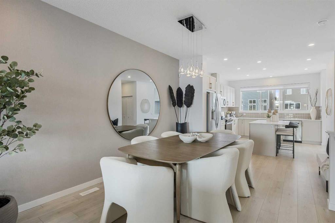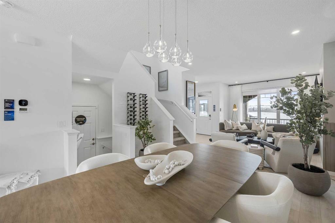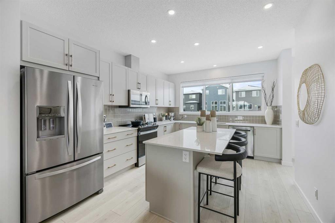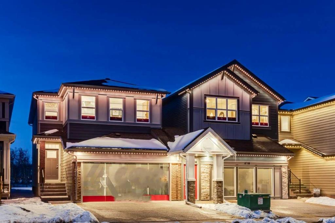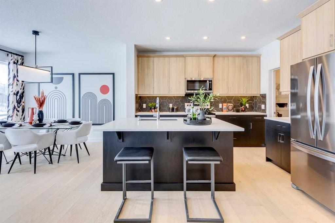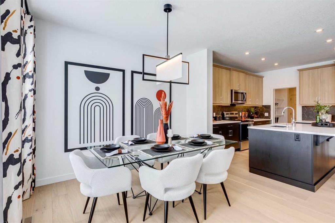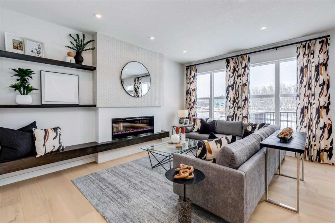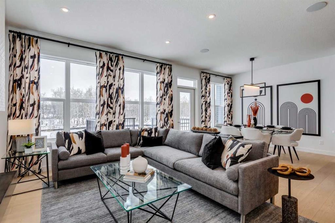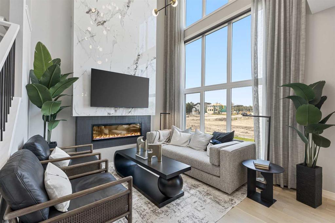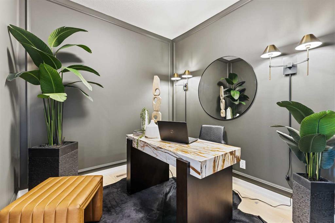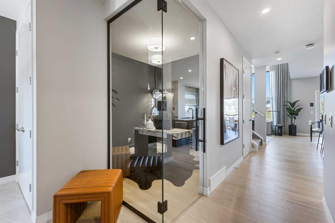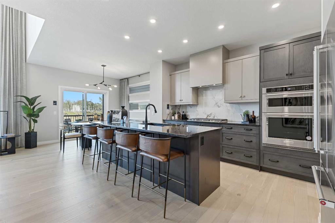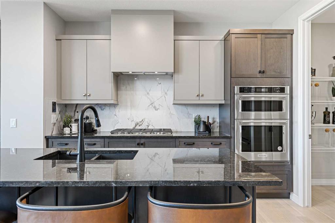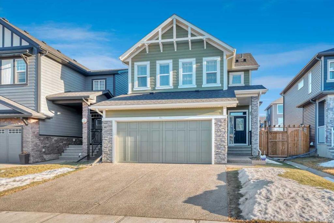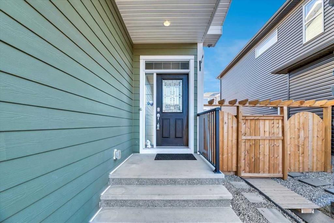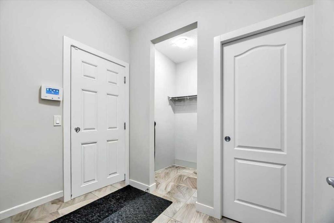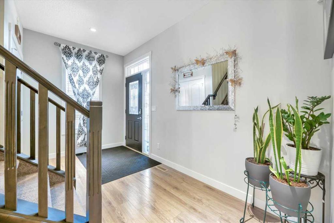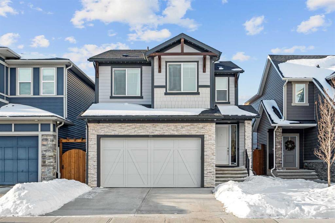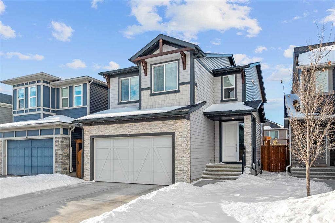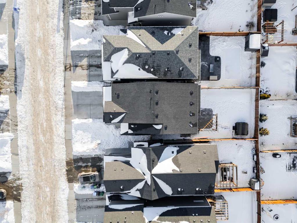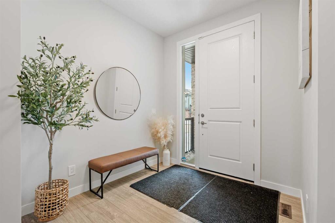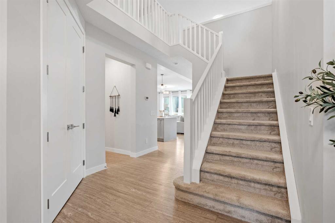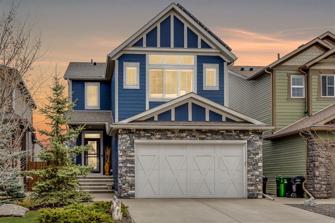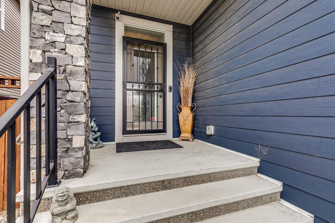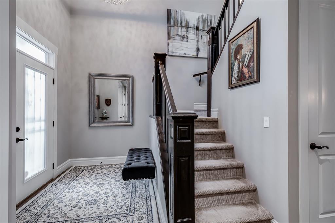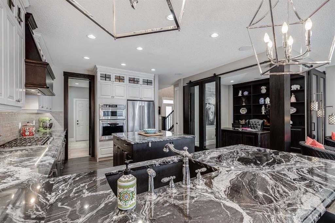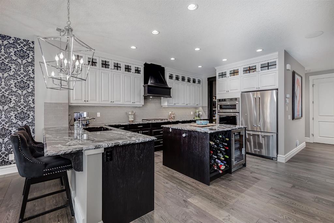93 Legacy Reach Crescent SE
Calgary T2X 5A5
MLS® Number: A2277378
$ 799,000
4
BEDROOMS
2 + 1
BATHROOMS
2,369
SQUARE FEET
2024
YEAR BUILT
STUNNING FAMILY HOME IN LEGACY with CITY and VALLEY VIEWS! 4 BED + BONUS ROOM | MAIN FLOOR DEN | DOUBLE GARAGE Welcome to this STUNNING STERLING HOMES MASTERPIECE IN THE Sought after community of LEGACY, BACKING ONTO OPEN GREEN SPACE WITH BREATHTAKING RIVER AND CITY VIEWS! Thoughtfully crafted for modern living, this spacious two-storey home combines elegant design, practical spaces, and luxurious finishes to create the perfect family retreat. This beautiful residence offers 4 GENEROUS BEDROOMS PLUS A BONUS ROOM UPSTAIRS, a convenient MAIN FLOOR DEN, and a bright, airy OPEN-CONCEPT MAIN FLOOR that seamlessly connects living, dining, and kitchen spaces — ideal for both everyday living and entertaining. At the heart of the home, you’ll find a DREAM KITCHEN featuring an OVERSIZED ISLAND, CABINETS UP TO THE CEILING, high-end STAINLESS STEEL APPLIANCES, and a BUILT-IN OVEN AND MICROWAVE — a true chef’s delight. The inviting living room is anchored by a stylish ELECTRIC FIREPLACE, while OVERSIZED WINDOWS flood the space with natural light and showcase the stunning natural surroundings. Upstairs, retreat to your private PRIMARY SUITE, complete with a HUGE WALK-IN CLOSET and a luxurious 5-PIECE ENSUITE BATHROOM featuring an OVERSIZED SHOWER, relaxing SOAKER TUB, and double vanity — your own personal spa. Three additional spacious bedrooms and a large BONUS ROOM provide plenty of room for a growing family, guests, or a dedicated play area. Additional highlights include a DOUBLE ATTACHED GARAGE for added convenience and storage, and a fully landscaped yard backing directly onto open green space — giving you privacy, beautiful views, and access to nature right from your backyard. Located in the highly desirable Legacy community in SE Calgary, this home is surrounded by countless amenities and thoughtful community features: -Extensive Walking & Biking Trails: Over 15 km of scenic pathways connecting green spaces and playgrounds. -Parks & Playgrounds: Numerous family-friendly parks, ponds, and picnic areas throughout the neighborhood. -Thriving Commercial Hub: Just minutes to grocery stores, restaurants, cafés, banks, and everyday essentials. -Top Schools & Childcare: Nearby established schools and future planned schools make Legacy ideal for families. -Easy Commuting: Quick access to major routes like Macleod Trail and Stoney Trail, connecting you to the rest of Calgary with ease. -Community Spirit: Beautifully landscaped boulevards, community gardens, and year-round events create a warm, welcoming atmosphere for all ages. DON’T MISS THIS RARE OPPORTUNITY TO OWN A MODERN, LIKE NEW HOME IN ONE OF CALGARY’S MOST CONNECTED AND FAMILY-ORIENTED COMMUNITIES — YOUR LEGACY LIFESTYLE AWAITS!
| COMMUNITY | Legacy |
| PROPERTY TYPE | Detached |
| BUILDING TYPE | House |
| STYLE | 2 Storey |
| YEAR BUILT | 2024 |
| SQUARE FOOTAGE | 2,369 |
| BEDROOMS | 4 |
| BATHROOMS | 3.00 |
| BASEMENT | See Remarks |
| AMENITIES | |
| APPLIANCES | Built-In Gas Range, Built-In Oven, Dishwasher, Dryer, Microwave, Refrigerator, Washer |
| COOLING | None |
| FIREPLACE | Electric |
| FLOORING | Carpet |
| HEATING | Central |
| LAUNDRY | Upper Level |
| LOT FEATURES | Backs on to Park/Green Space, City Lot, Pie Shaped Lot, Street Lighting, Views |
| PARKING | Double Garage Attached |
| RESTRICTIONS | None Known |
| ROOF | Asphalt Shingle |
| TITLE | Fee Simple |
| BROKER | Century 21 Smart Realty |
| ROOMS | DIMENSIONS (m) | LEVEL |
|---|---|---|
| Living Room | 15`1" x 11`11" | Main |
| Kitchen | 14`5" x 13`7" | Main |
| Dining Room | 11`0" x 10`7" | Main |
| Office | 9`4" x 9`1" | Main |
| Foyer | 6`7" x 6`0" | Main |
| 2pc Bathroom | 5`0" x 4`11" | Main |
| Pantry | 7`10" x 7`8" | Main |
| Storage | 5`1" x 4`1" | Main |
| Bonus Room | 16`7" x 15`11" | Upper |
| Bedroom - Primary | 15`3" x 12`10" | Upper |
| Bedroom | 10`4" x 9`5" | Upper |
| Bedroom | 11`6" x 10`6" | Upper |
| 5pc Ensuite bath | 11`11" x 10`1" | Upper |
| 4pc Bathroom | 9`9" x 5`9" | Upper |
| Walk-In Closet | 10`1" x 6`9" | Upper |
| Bedroom | 13`2" x 9`5" | Upper |

