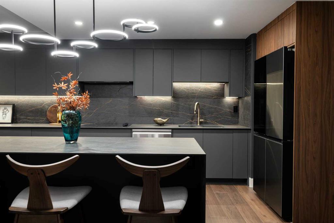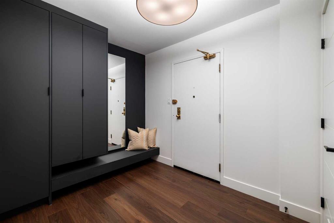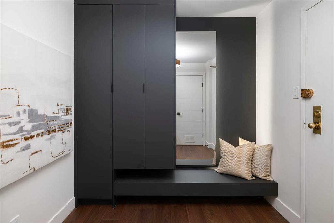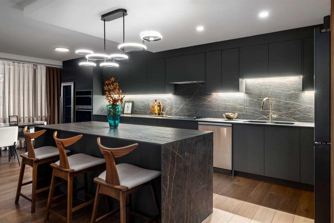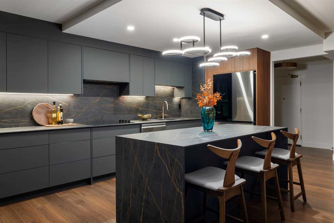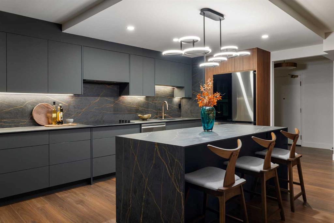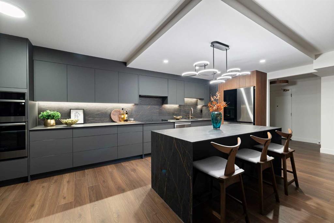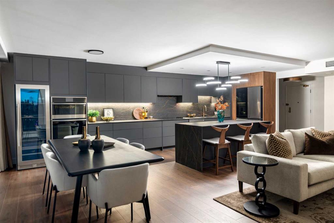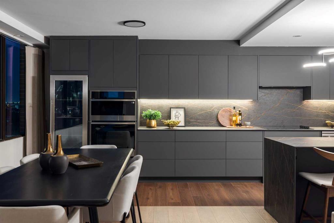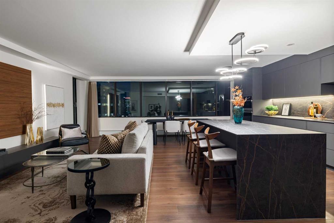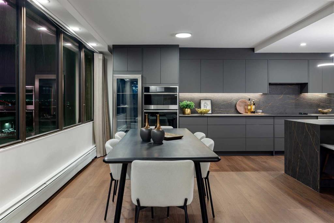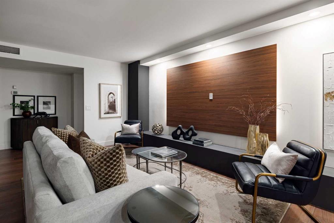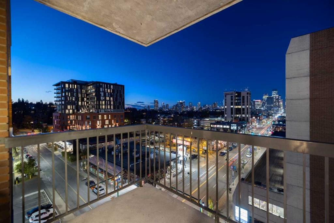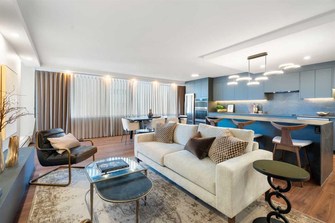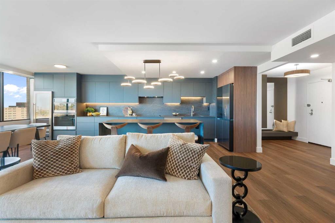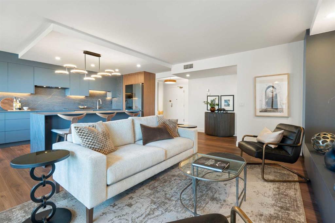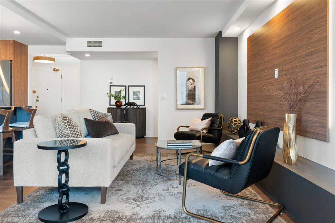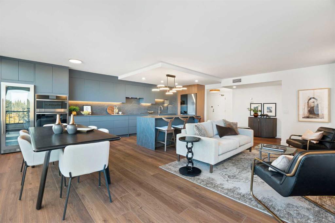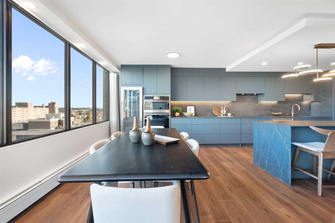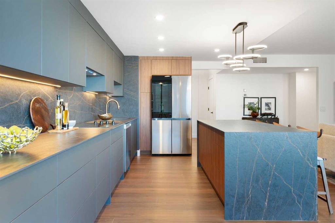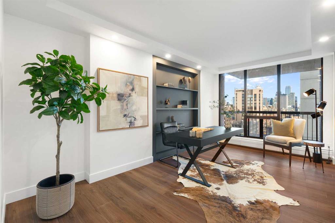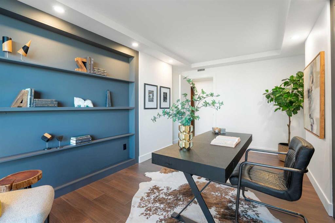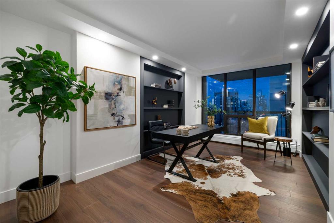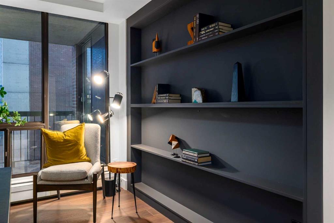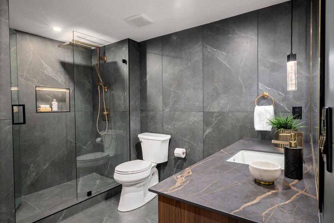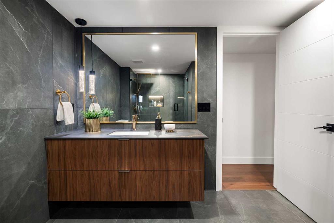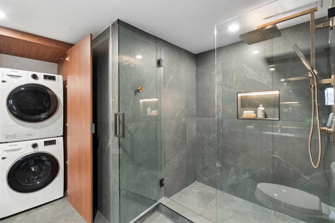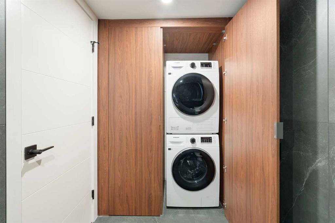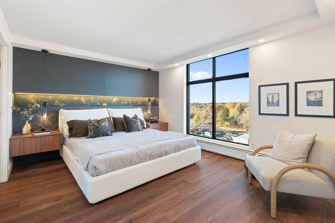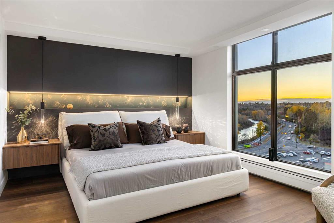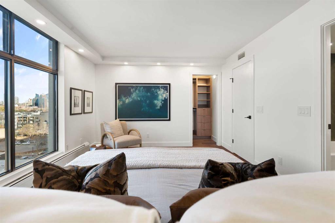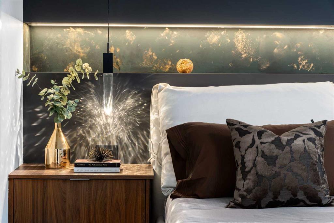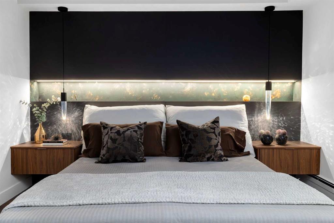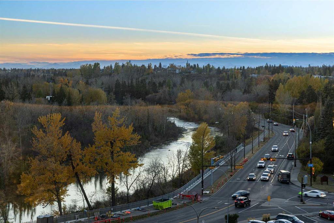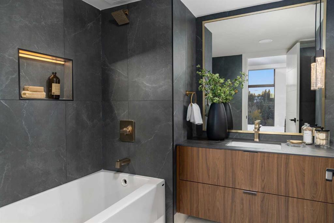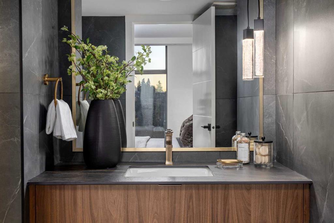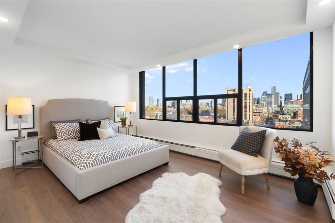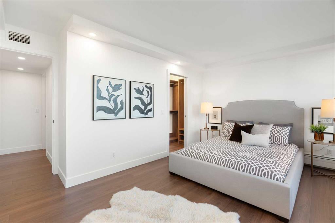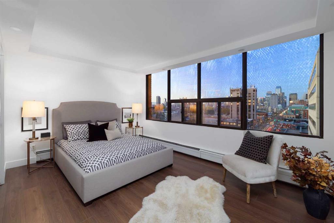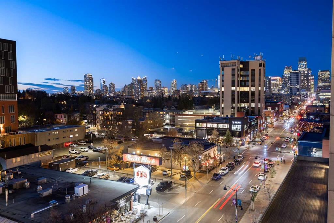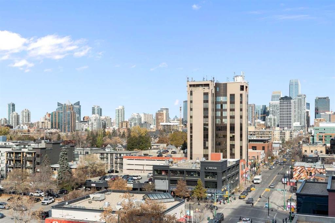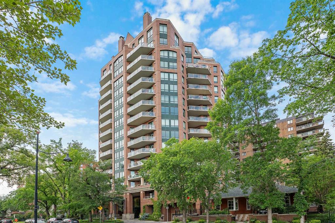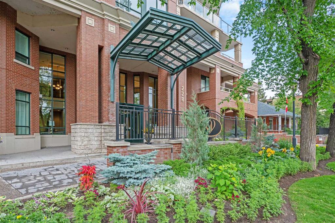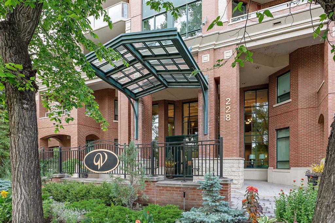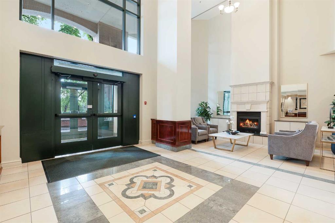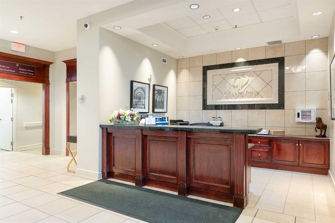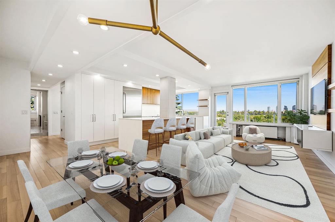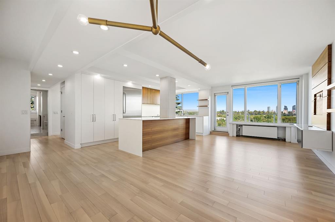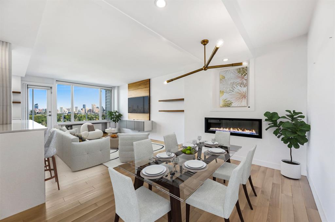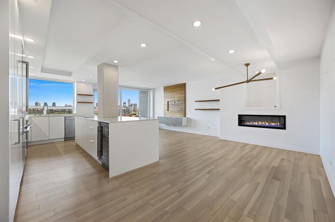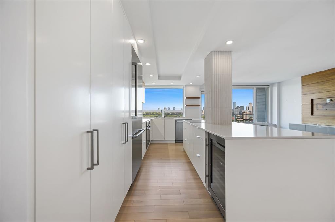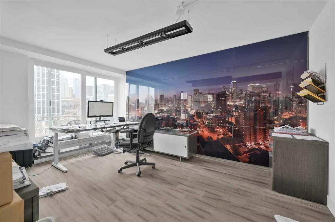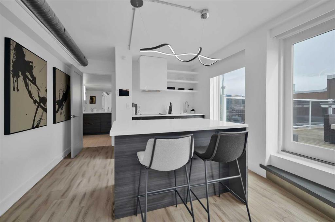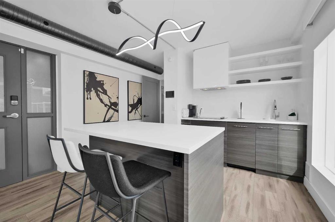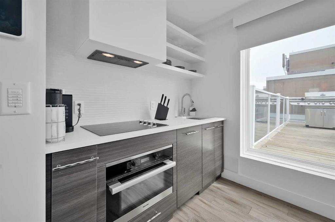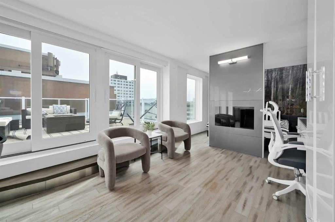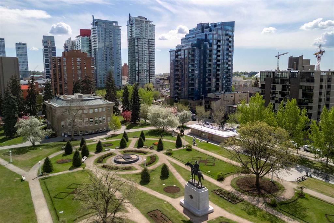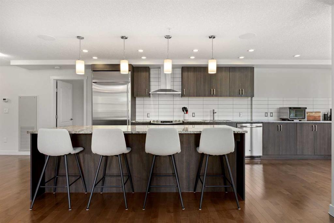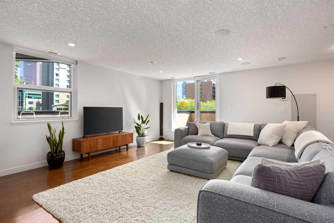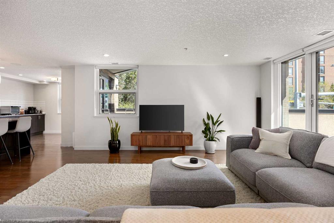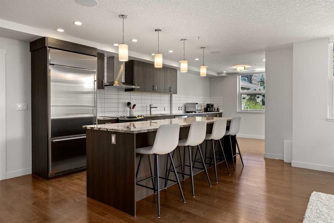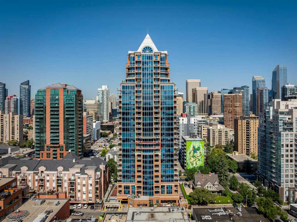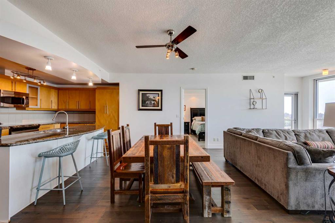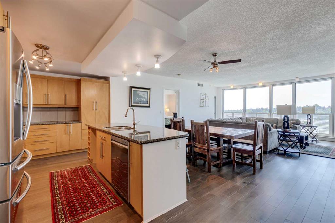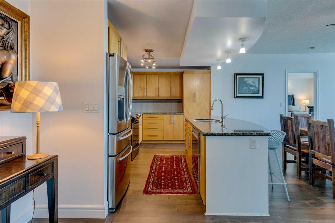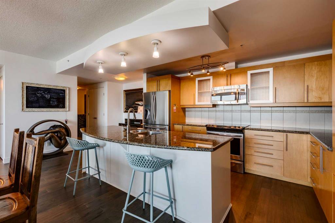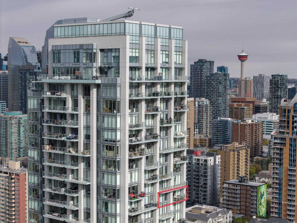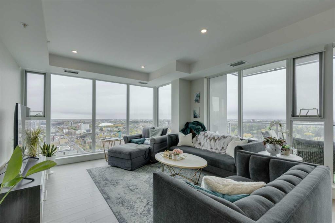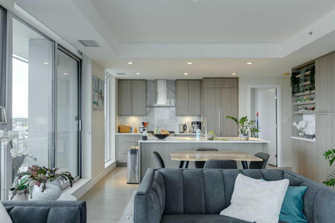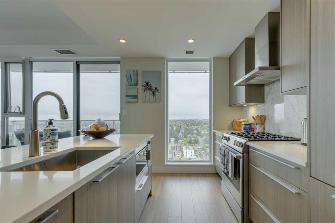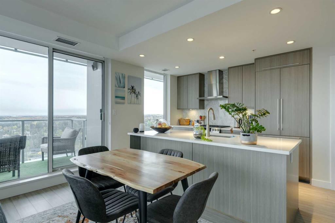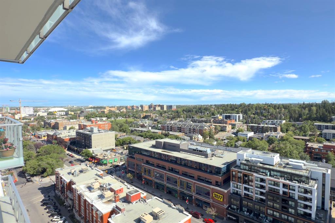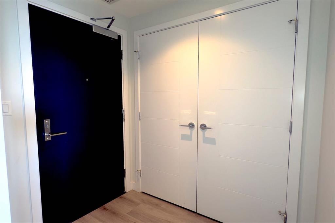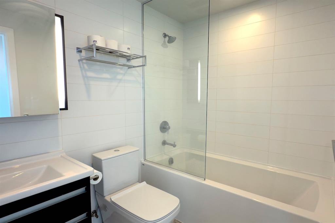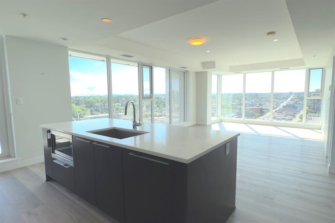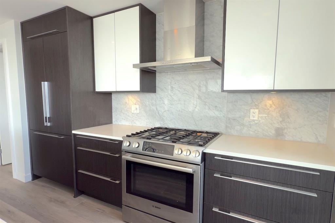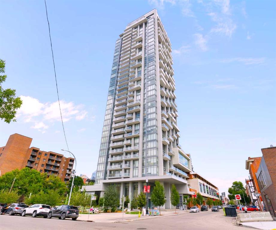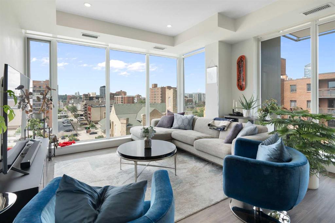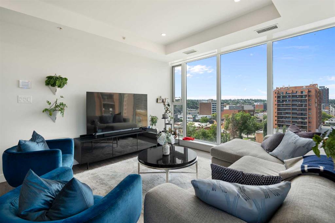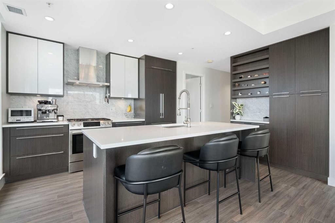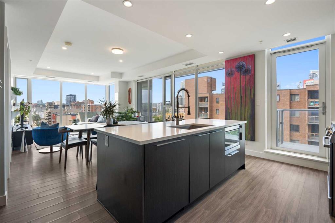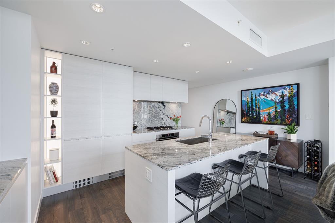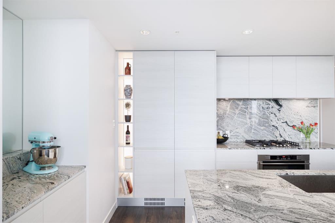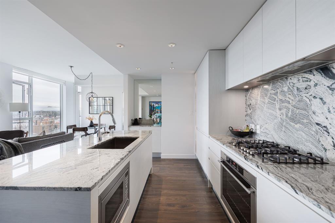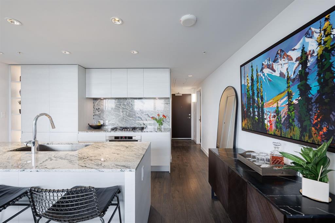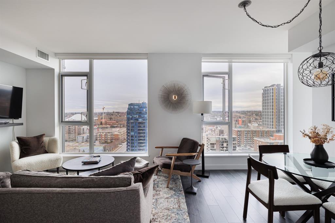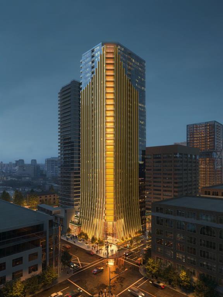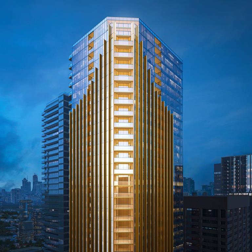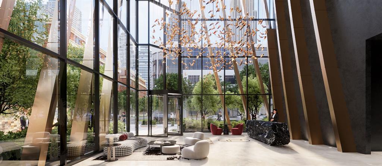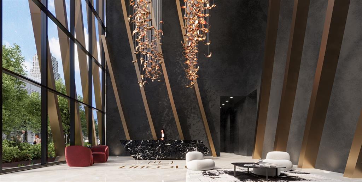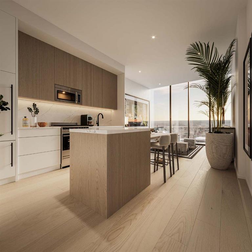907, 330 26 Avenue SW
Calgary T2S 2T3
MLS® Number: A2266184
$ 799,900
2
BEDROOMS
2 + 0
BATHROOMS
1,484
SQUARE FEET
1977
YEAR BUILT
If you’re seeking elevated urban living in Calgary, this stunningly updated corner suite at Roxboro House in Calgary's MIssion district delivers sophistication, style, and sweeping city and river views. Beautifully reimagined with a modern open-concept design, this home is ideal for both daily living and entertaining. The showstopping kitchenfeatures custom-built cabinetry crafted from premium materials, including Dekton countertops with a waterfall island, a stylish appliance package with wall oven, and a Zephyr wine cooler. The layout easily accommodates both a formal dining area and a welcoming living room, each framed by breathtaking downtown vistas. The den offers an inspiring setting to work from home by day and a cozy retreat by night, softly illuminated by the glow of city lights. A luxurious three-piece bathroom showcases striking 2x4 tilework and refined fixtures. A sleek laundry closet is discreetly tucked away for convenience. The principal bedroom comfortably fits a king-sized bed and features an artist hand-painted feature wall with gold accents, adding a touch of bespoke elegance to the serene atmosphere. Enjoy tranquil river and mountain views complimented by the vibrancy of the city. A walk-in closet and beautiful four-piece ensuite complete this restful retreat. The second bedroom is equally impressive, offering a dramatic downtown skyline view. Step onto the private deck from the living or dining area and take in the ever-changing cityscape. Design details throughout include Delta faucets, statement lighting furnished by Cartwright Lighting, and luxury Coretec vinyl plank flooring, blending comfort and high design seamlessly.Roxboro House remains one of Calgary’s most distinguished addresses, offering 24-hour concierge and security, premium amenities including a pool, fitness centre, and social spaces, and an unbeatable riverfront location in the heart of Mission. This residence includes ample in-suite storage, a secure locker, and convenient parking, all accessible by two elevators. Enjoy effortless walkability to parks, pathways, groceries, and Calgary’s finest dining and boutique shopping. Every detail of this exceptional home has been curated to offer refined comfort, style, and distinction—the ultimate expression of urban chic living
| COMMUNITY | Mission |
| PROPERTY TYPE | Apartment |
| BUILDING TYPE | High Rise (5+ stories) |
| STYLE | Single Level Unit |
| YEAR BUILT | 1977 |
| SQUARE FOOTAGE | 1,484 |
| BEDROOMS | 2 |
| BATHROOMS | 2.00 |
| BASEMENT | |
| AMENITIES | |
| APPLIANCES | Built-In Oven, Built-In Range, Dishwasher, Garage Control(s), Microwave, Range Hood, Refrigerator, Washer/Dryer, Wine Refrigerator |
| COOLING | Central Air |
| FIREPLACE | N/A |
| FLOORING | Vinyl Plank |
| HEATING | Baseboard |
| LAUNDRY | In Unit |
| LOT FEATURES | |
| PARKING | Underground |
| RESTRICTIONS | Pets Not Allowed, Short Term Rentals Not Allowed |
| ROOF | |
| TITLE | Fee Simple |
| BROKER | Real Estate Professionals Inc. |
| ROOMS | DIMENSIONS (m) | LEVEL |
|---|---|---|
| Foyer | 9`4" x 7`11" | Main |
| Living Room | 13`5" x 23`0" | Main |
| Kitchen | 9`4" x 24`3" | Main |
| Dining Room | 10`11" x 7`10" | Main |
| Office | 10`3" x 16`2" | Main |
| Bedroom - Primary | 11`10" x 14`10" | Main |
| 4pc Ensuite bath | 6`11" x 9`4" | Main |
| Bedroom | 15`2" x 12`9" | Main |
| 3pc Bathroom | 9`0" x 9`8" | Main |

