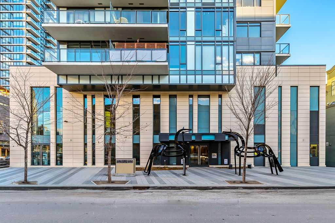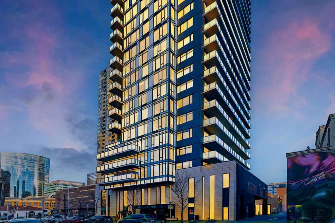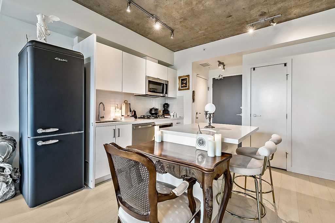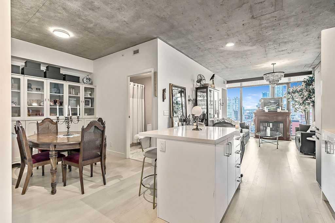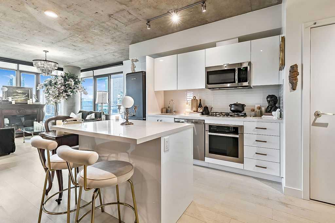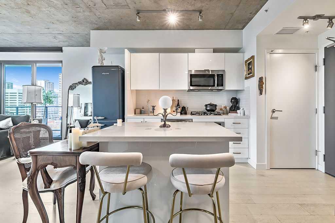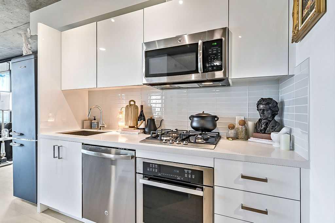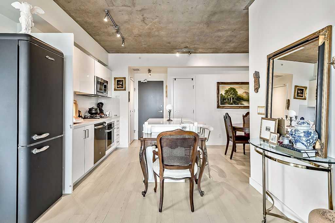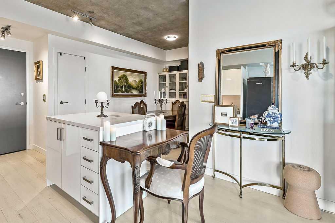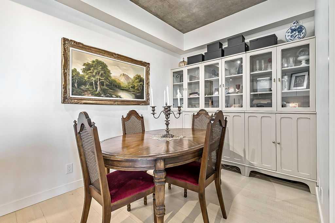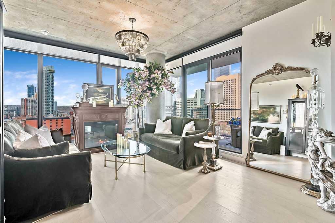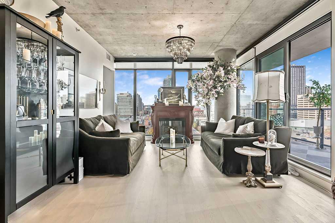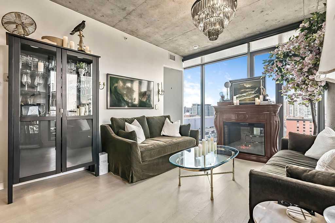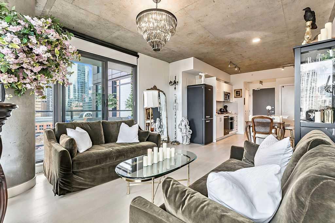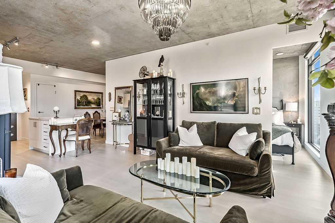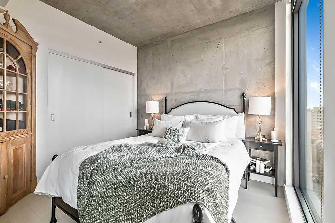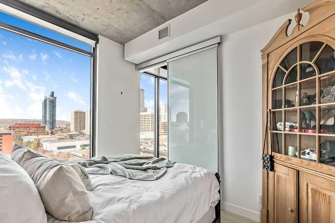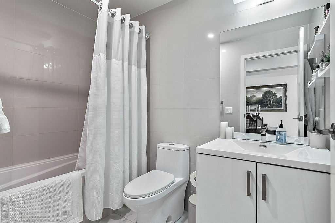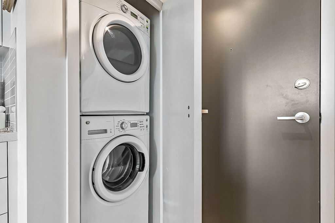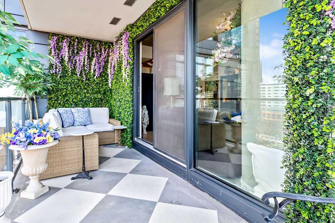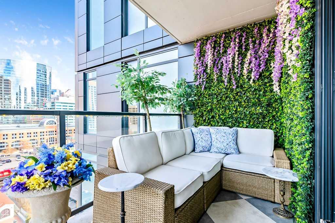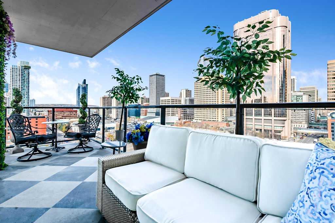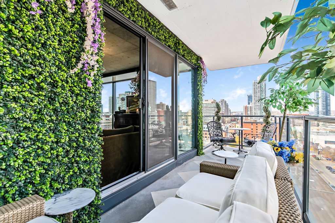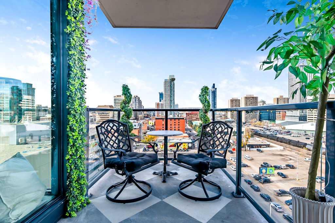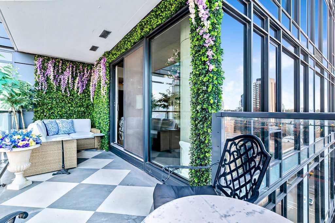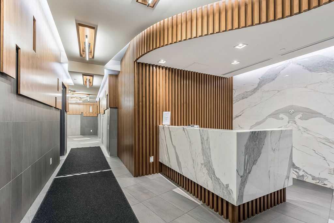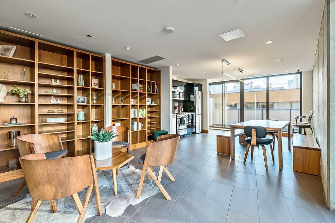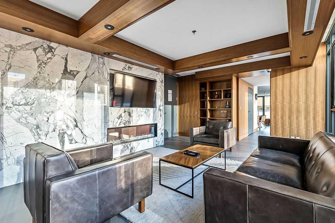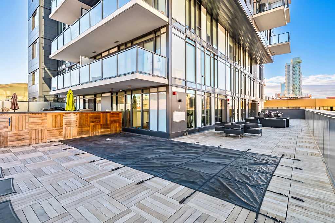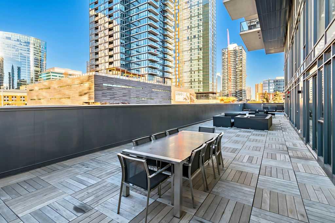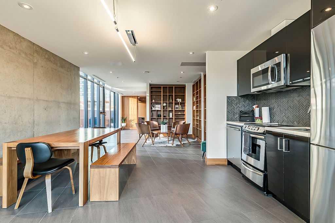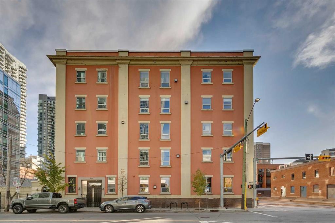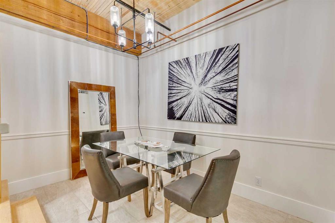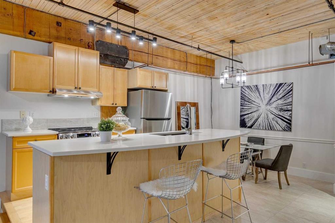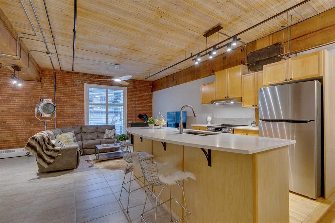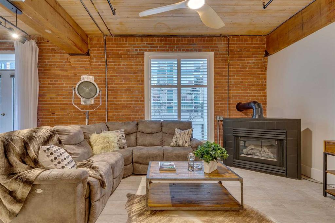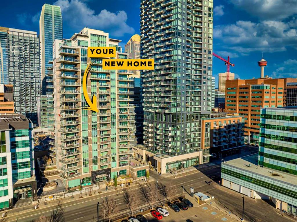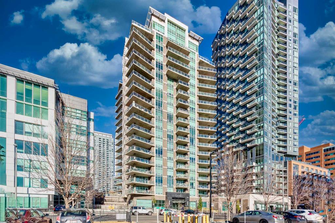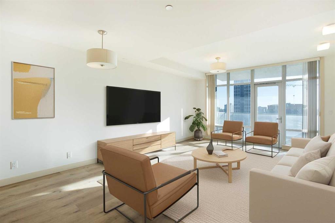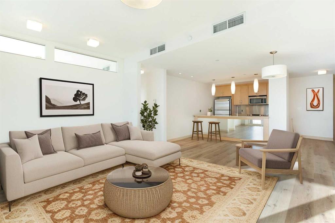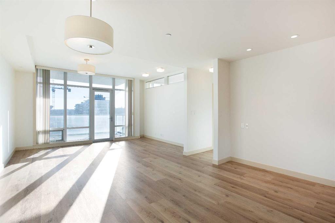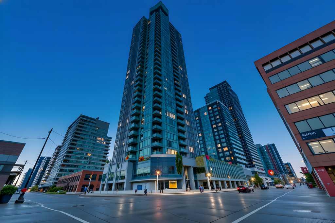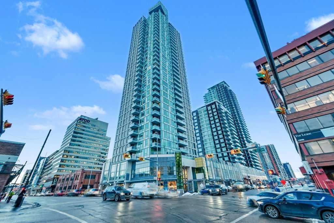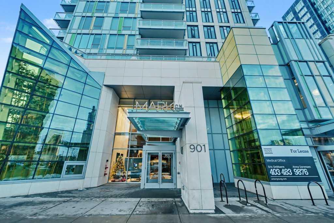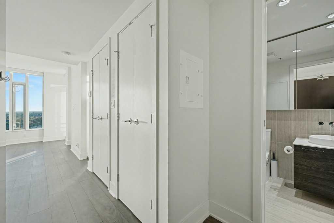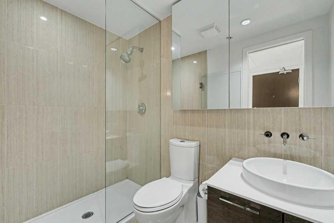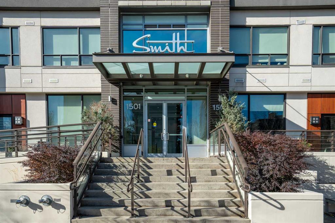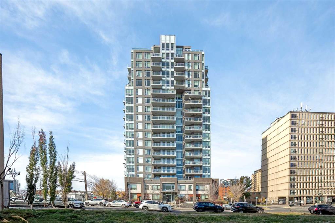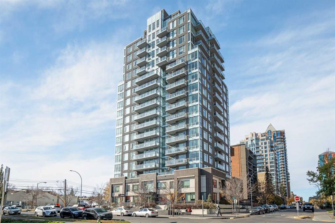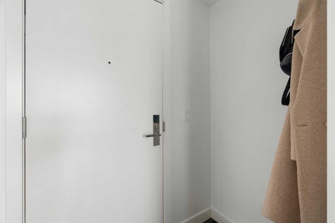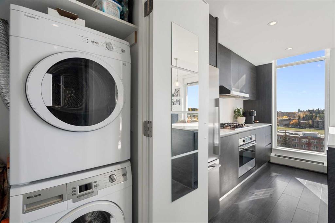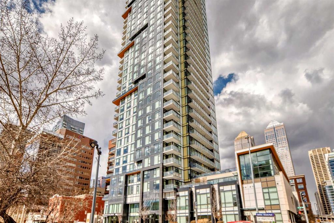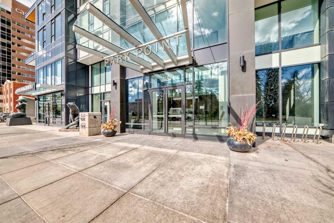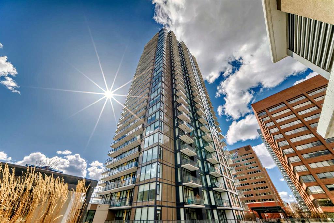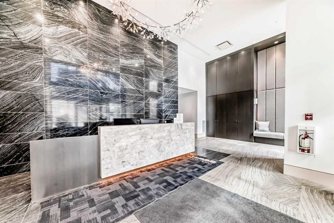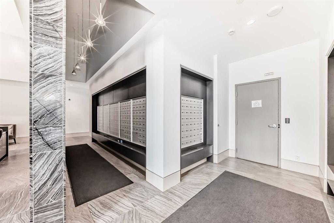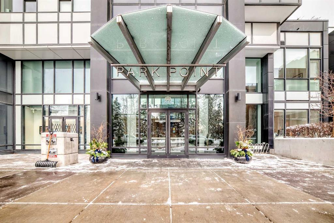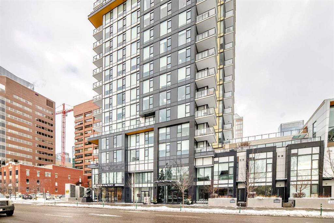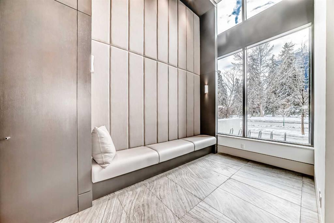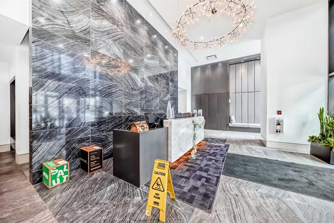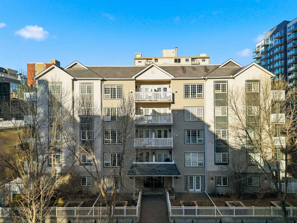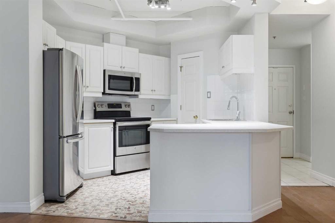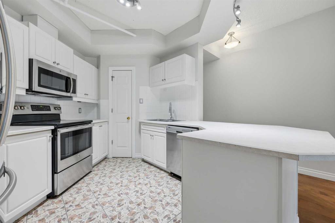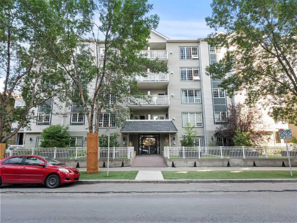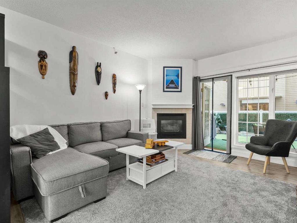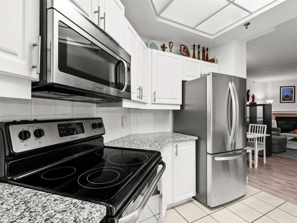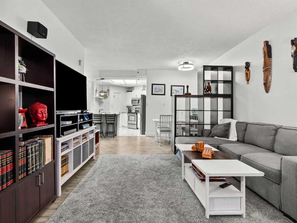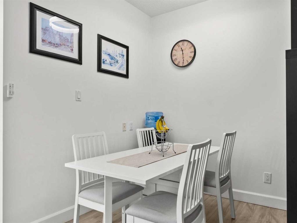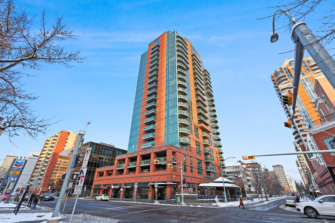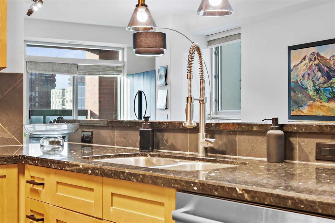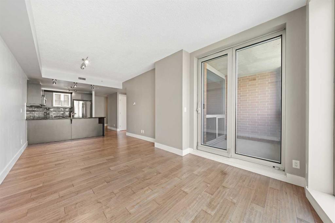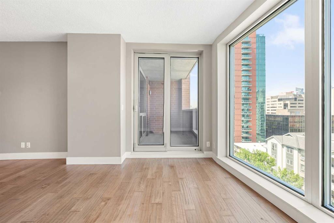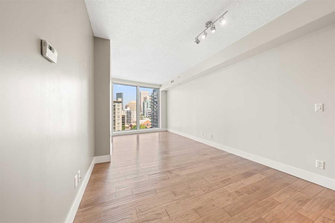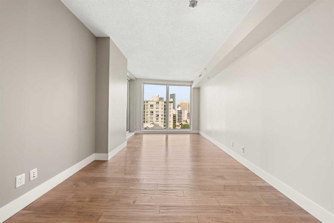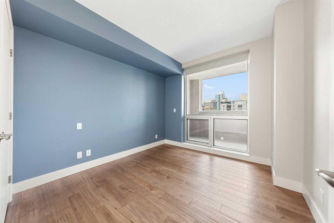903, 1010 6 Street SW
Calgary T2R1B4
MLS® Number: A2267321
$ 379,000
1
BEDROOMS
1 + 0
BATHROOMS
586
SQUARE FEET
2017
YEAR BUILT
Experience elevated city living at 6th & Tenth, a modern landmark in Calgary’s coveted Beltline. This beautifully designed one-bedroom residence blends clean architecture with quiet sophistication. Soaring exposed concrete ceilings, floor-to-ceiling windows, and unobstructed downtown views create a space that feels open, sunlit, and connected to the city below. A large private balcony extends your living space outdoors, perfect for morning coffee or evening cocktails beneath Calgary’s glowing skyline. Inside, every detail feels intentional: contemporary finishes, sleek lines, and a sense of calm that’s rare in the heart of downtown. The versatile dining area can easily be transformed into a stylish home office or den, offering flexibility to suit your lifestyle. Enjoy luxury amenities including a concierge, fitness centre, outdoor pool, and sky lounge terrace. Located just steps from the city’s finest restaurants, cafés, transit, and parks, this is not just a home — it’s a statement of contemporary urban elegance. Short term rentals are permitted.
| COMMUNITY | Beltline |
| PROPERTY TYPE | Apartment |
| BUILDING TYPE | High Rise (5+ stories) |
| STYLE | Single Level Unit |
| YEAR BUILT | 2017 |
| SQUARE FOOTAGE | 586 |
| BEDROOMS | 1 |
| BATHROOMS | 1.00 |
| BASEMENT | |
| AMENITIES | |
| APPLIANCES | Built-In Oven, Dishwasher, Electric Range, Microwave Hood Fan, Refrigerator, Washer/Dryer Stacked, Window Coverings |
| COOLING | Central Air |
| FIREPLACE | N/A |
| FLOORING | Laminate |
| HEATING | Forced Air |
| LAUNDRY | In Unit |
| LOT FEATURES | |
| PARKING | Heated Garage, Parkade, Titled |
| RESTRICTIONS | Pet Restrictions or Board approval Required, Short Term Rentals Allowed |
| ROOF | |
| TITLE | Fee Simple |
| BROKER | eXp Realty |
| ROOMS | DIMENSIONS (m) | LEVEL |
|---|---|---|
| Entrance | 3`10" x 6`7" | Suite |
| Kitchen | 8`0" x 8`3" | Suite |
| Dining Room | 8`0" x 9`3" | Suite |
| Living Room | 12`11" x 14`5" | Suite |
| Bedroom - Primary | 9`1" x 10`0" | Suite |
| Laundry | 3`0" x 3`3" | Suite |
| 4pc Bathroom | 4`9" x 8`10" | Suite |
| Balcony | 6`4" x 19`9" | Suite |

