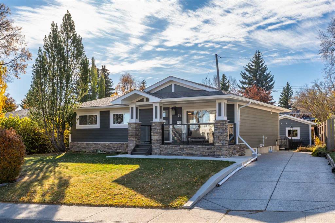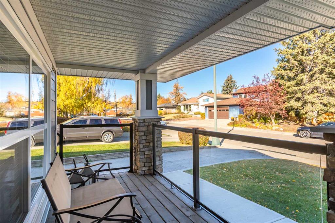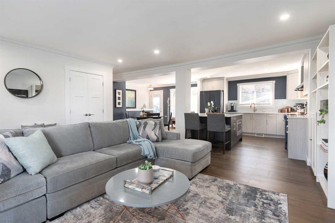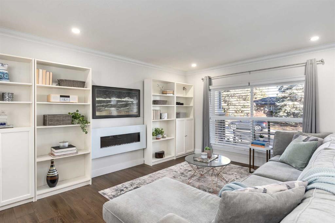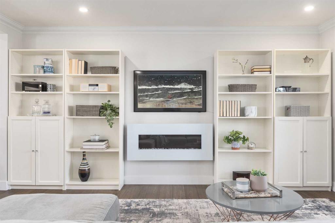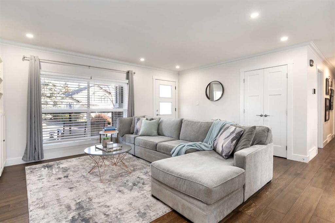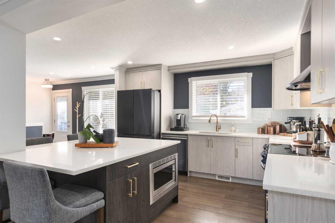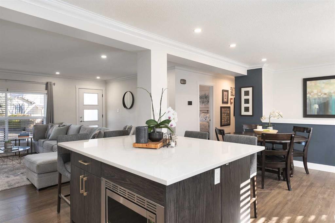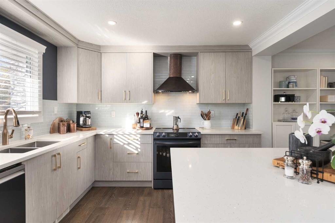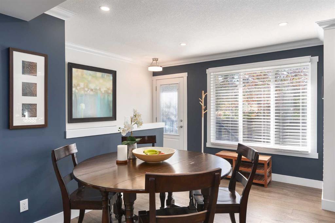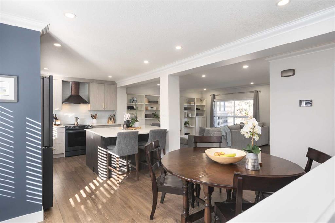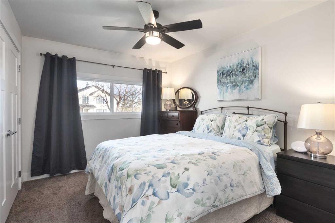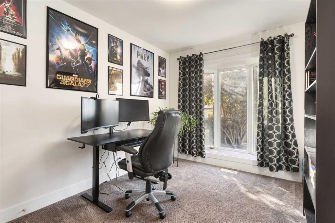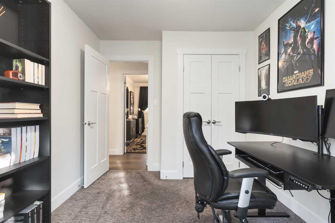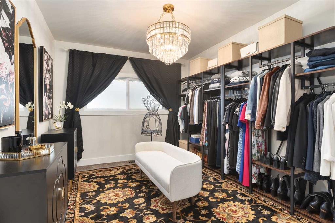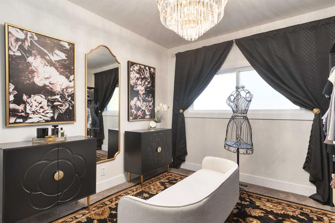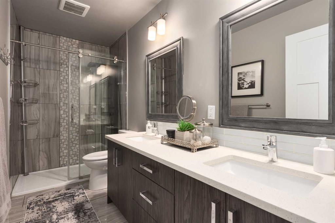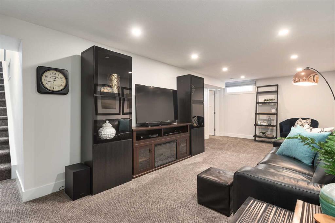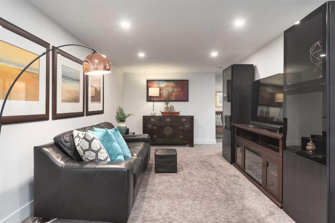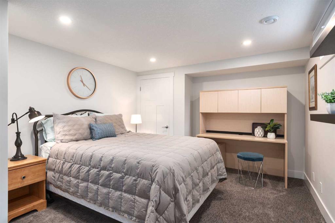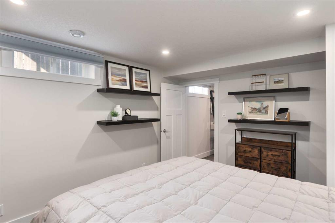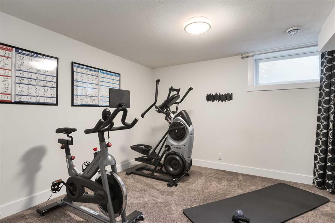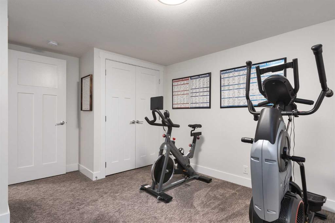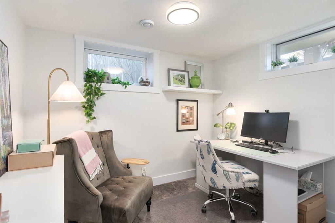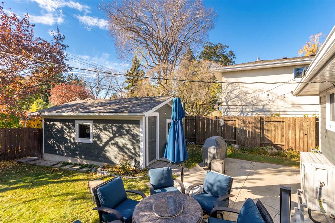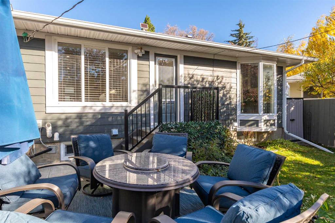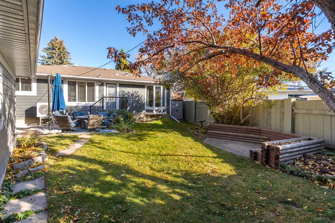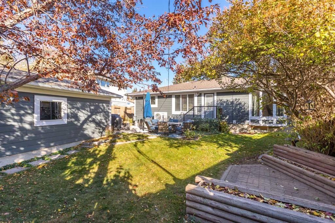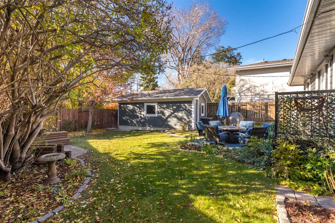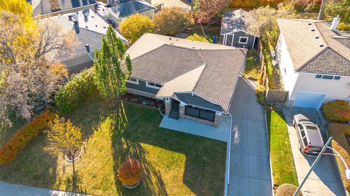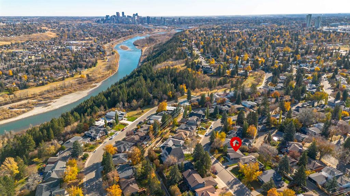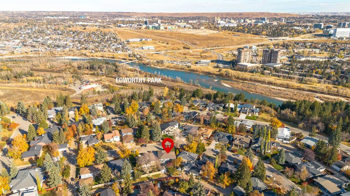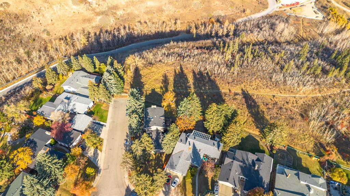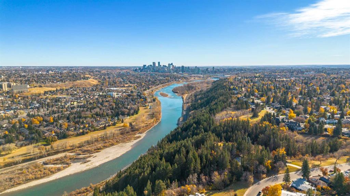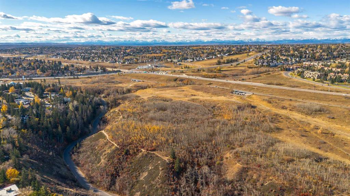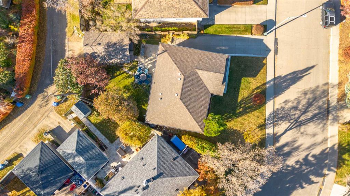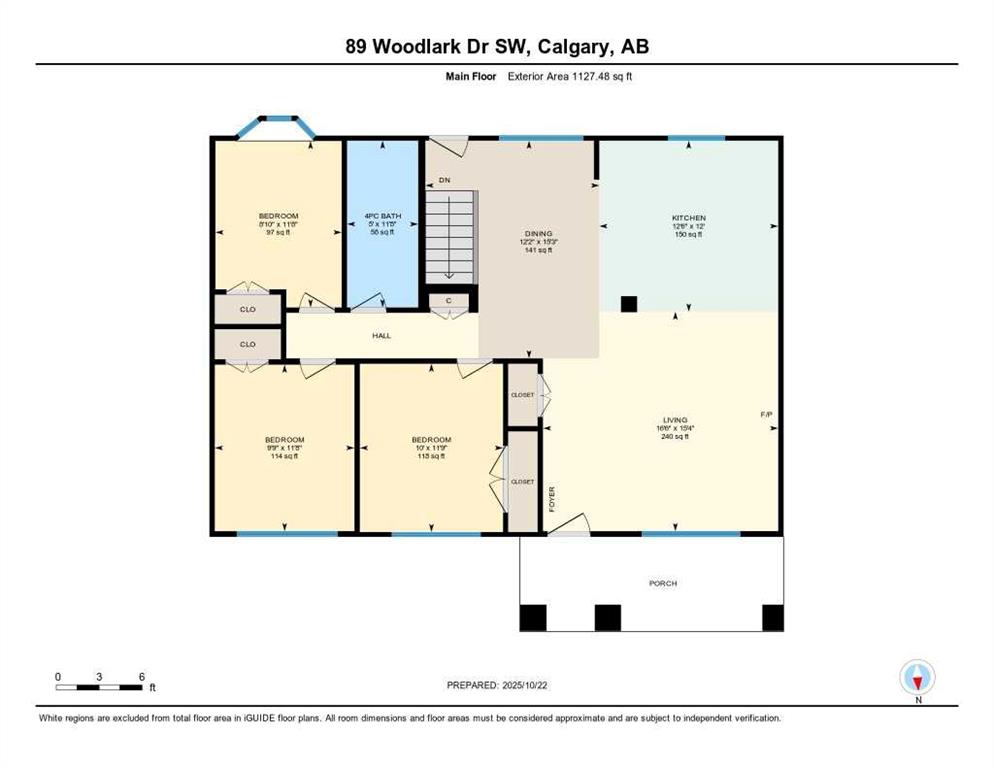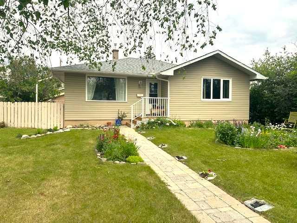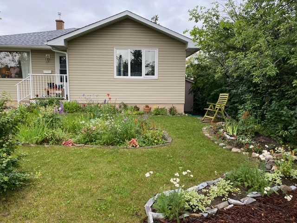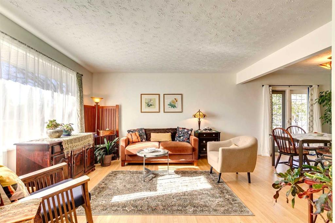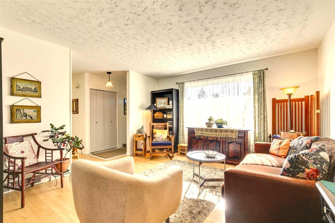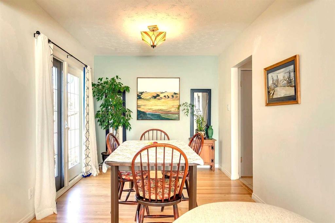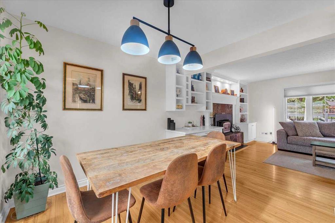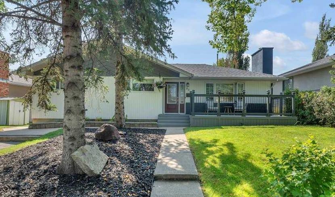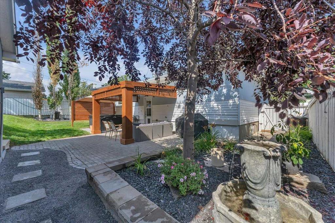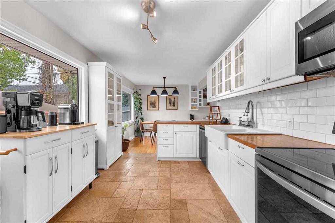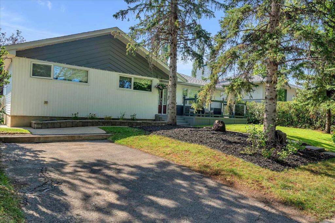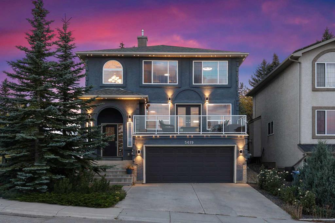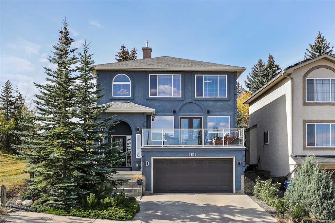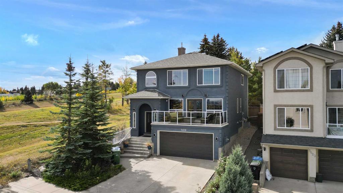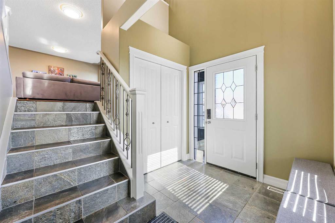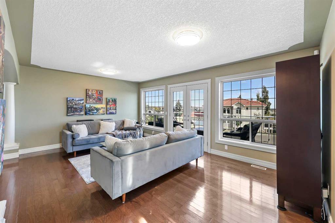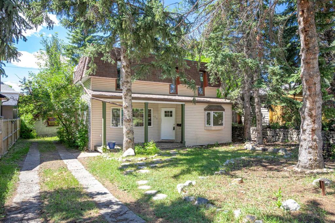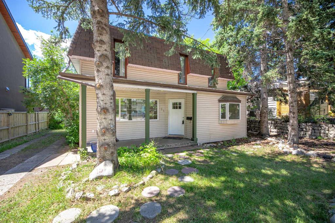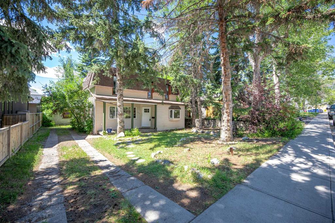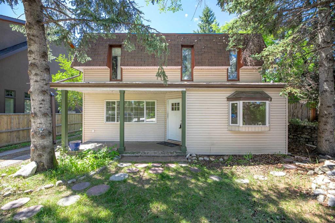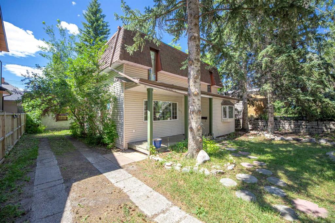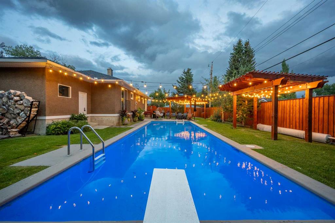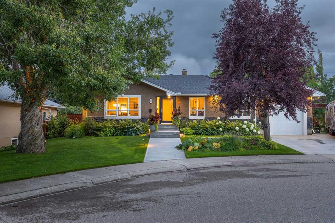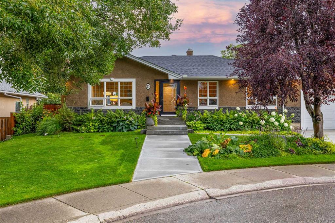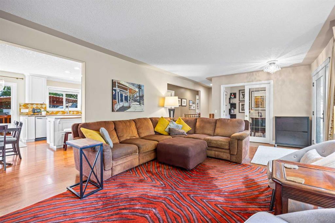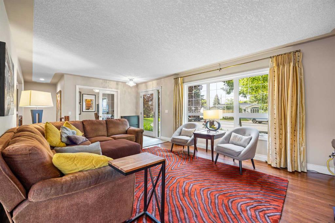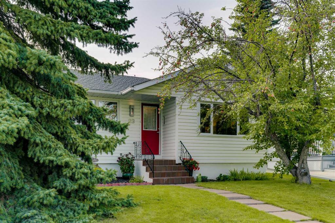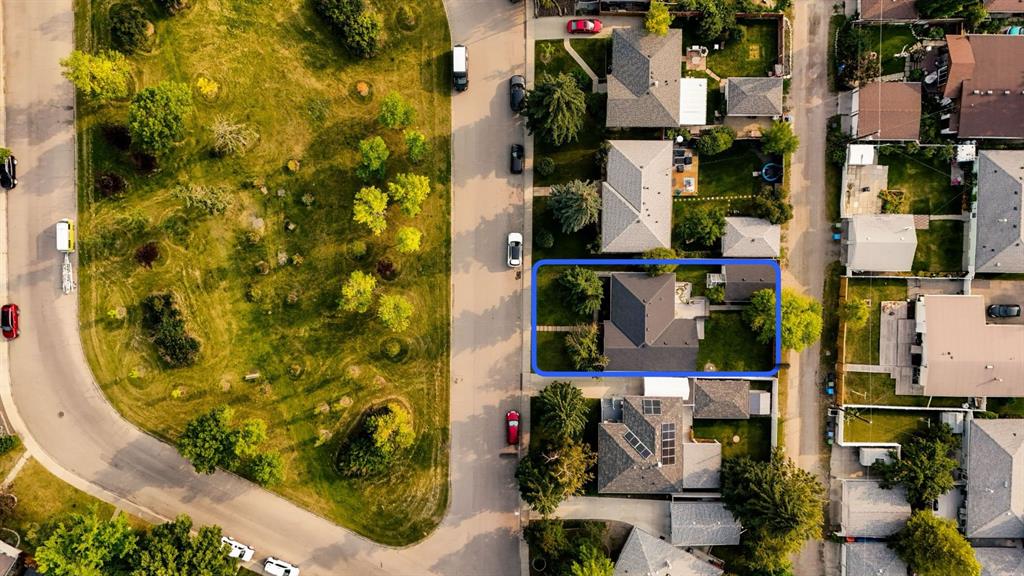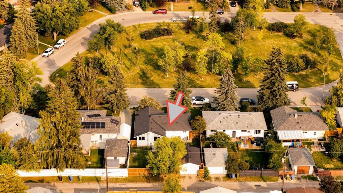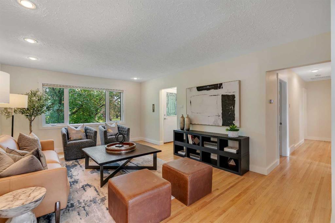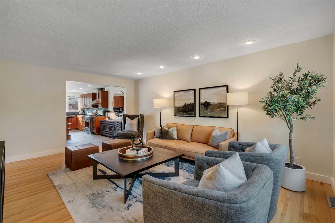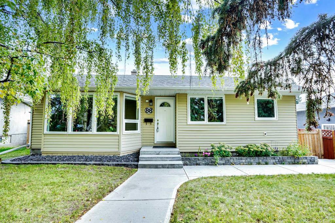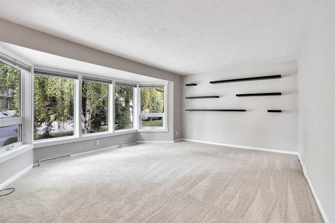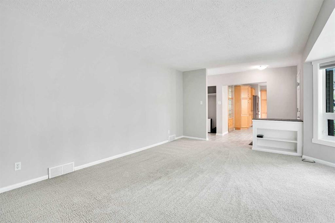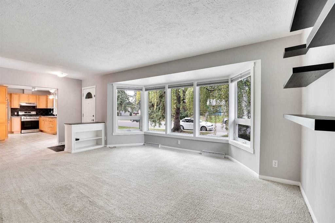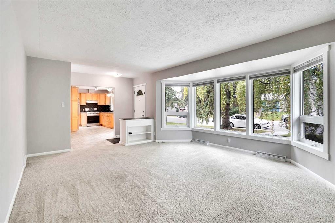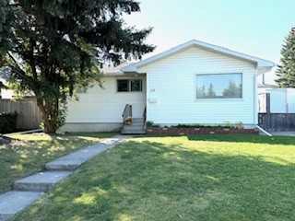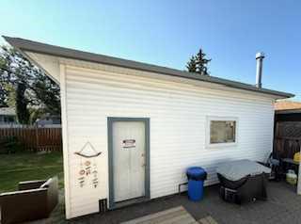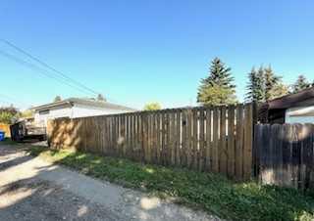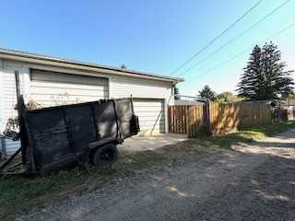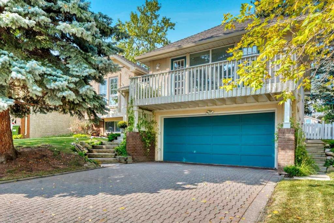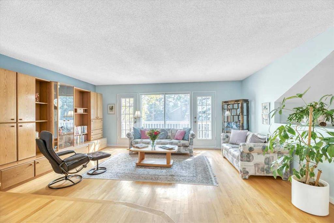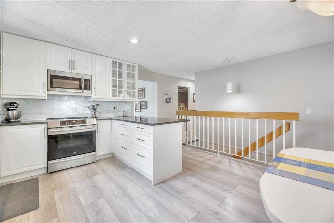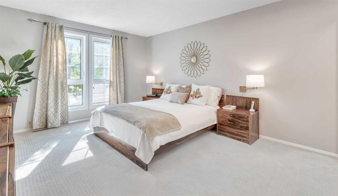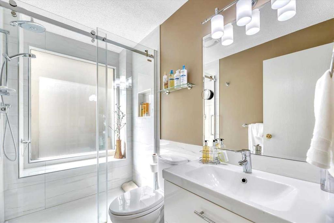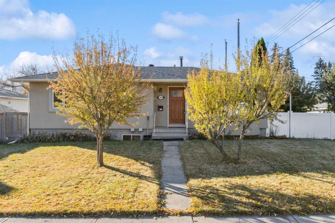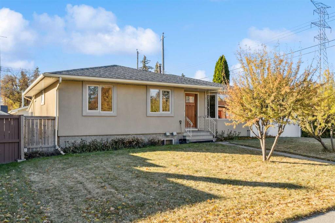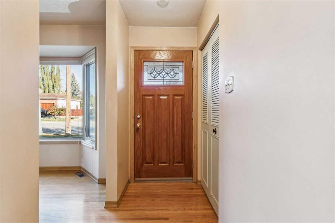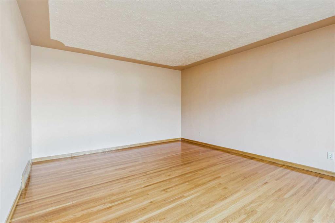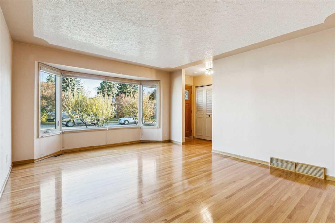89 Woodlark Drive SW
Calgary T3C 3H6
MLS® Number: A2266038
$ 899,900
6
BEDROOMS
2 + 0
BATHROOMS
1957
YEAR BUILT
Nestled on one of Wildwood’s most picturesque, tree-lined streets, this fully updated bungalow captures the essence of Calgary’s most coveted inner-city lifestyle. Just one block from the breathtaking Edworthy Park with its river pathways and endless nature escapes, this home blends serenity with urban convenience, only minutes to downtown and within easy walking distance to the local school. The charming front porch greets you with timeless curb appeal, complemented by an exposed aggregate driveway(2022) and a peaceful, quiet pocket surrounded by mature green space where mail is still delivered right to your door. Inside, every detail has been thoughtfully modernized to elevate both style and comfort. Sun-soaked living spaces feature hardwood floors, an elegant electric fireplace, and a beautifully renovated kitchen with quartz counters and 2022 stainless steel appliances. The main level includes an inviting office, updated bathroom with his-and-her sinks and a stand-up glass shower, plus the comfort of central AC, upgraded attic insulation (2024), a new furnace (2024) and heat pump (2024), and a newer hot water tank (2020). The lower level is pure lifestyle, a dedicated gym space, a luxurious spa-inspired bathroom with a large soaker tub, a spacious storage room, a spare bedroom, and a versatile family/rec area perfect for cozy evenings. Step outside to your sun-drenched, south-facing backyard, a private oasis designed for quiet mornings or hosting friends, featuring a premium concrete patio and ample yard space. With a front-porch coffee moment, and the ability to walk or bike straight into Edworthy Park and surrounding pathways, this is the kind of neighbourhood that feels like home. Wildwood is peaceful, family-friendly, and truly community-rich — all while being just minutes from the city core. Welcome Home!
| COMMUNITY | Wildwood |
| PROPERTY TYPE | Detached |
| BUILDING TYPE | House |
| STYLE | Bungalow |
| YEAR BUILT | 1957 |
| SQUARE FOOTAGE | 1,133 |
| BEDROOMS | 6 |
| BATHROOMS | 2.00 |
| BASEMENT | Full |
| AMENITIES | |
| APPLIANCES | Central Air Conditioner, Dishwasher, Dryer, Electric Stove, Microwave, Range Hood, Refrigerator, Washer, Window Coverings |
| COOLING | Central Air |
| FIREPLACE | Electric |
| FLOORING | Carpet, Ceramic Tile, Hardwood |
| HEATING | Forced Air |
| LAUNDRY | In Basement |
| LOT FEATURES | Back Lane, Back Yard, Front Yard, Irregular Lot, Landscaped, Lawn, Treed |
| PARKING | Single Garage Detached |
| RESTRICTIONS | Utility Right Of Way |
| ROOF | Asphalt Shingle |
| TITLE | Fee Simple |
| BROKER | Century 21 Bamber Realty LTD. |
| ROOMS | DIMENSIONS (m) | LEVEL |
|---|---|---|
| 4pc Bathroom | 4`11" x 9`2" | Basement |
| Bedroom | 10`10" x 13`7" | Basement |
| Bedroom | 9`6" x 9`8" | Basement |
| Bedroom | 14`0" x 11`1" | Basement |
| Laundry | 15`11" x 8`9" | Basement |
| Game Room | 11`5" x 24`1" | Basement |
| Storage | 4`10" x 7`1" | Basement |
| 4pc Bathroom | 11`8" x 5`0" | Main |
| Bedroom | 11`8" x 9`9" | Main |
| Bedroom | 11`8" x 8`10" | Main |
| Bedroom | 11`9" x 10`0" | Main |
| Dining Room | 15`3" x 12`2" | Main |
| Kitchen | 12`0" x 12`6" | Main |
| Living Room | 15`4" x 16`6" | Main |

