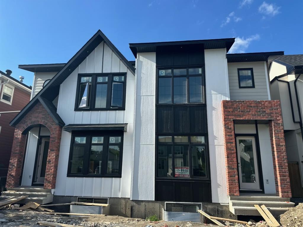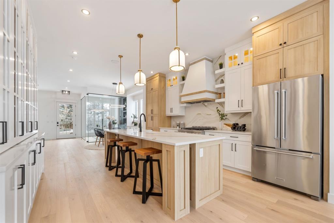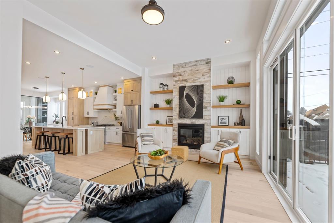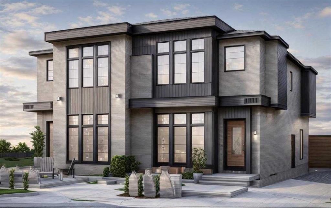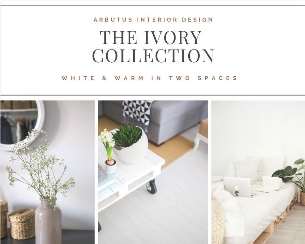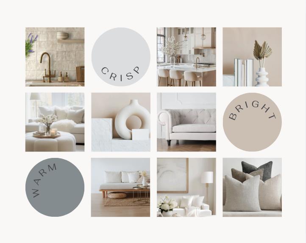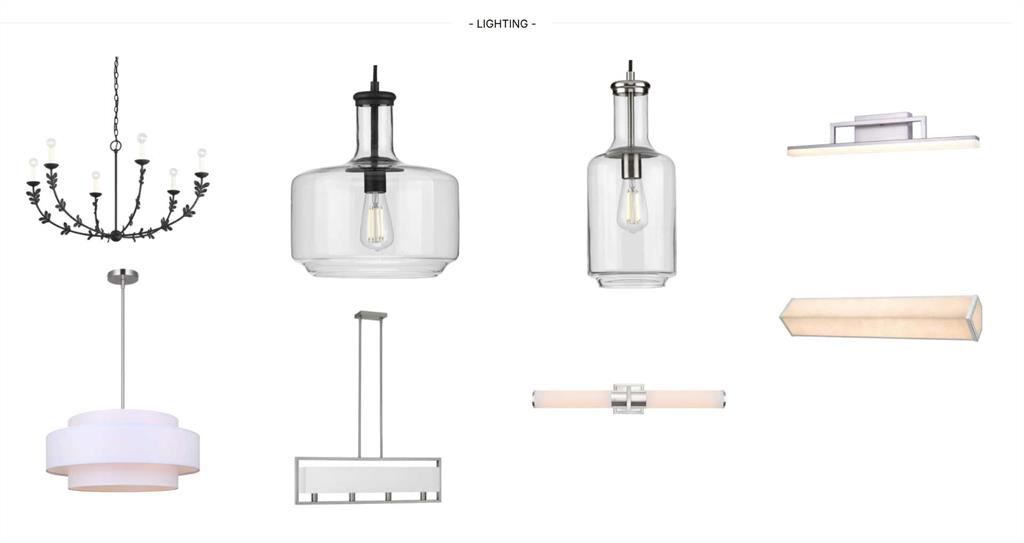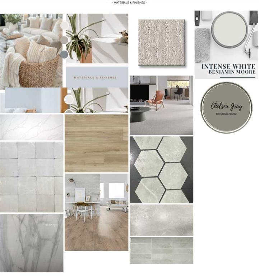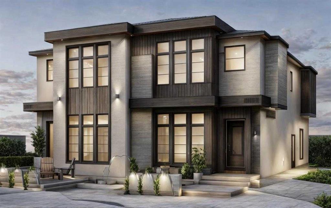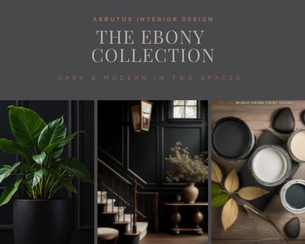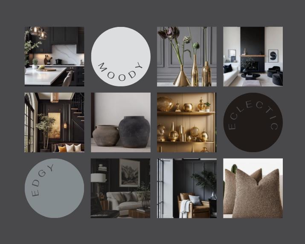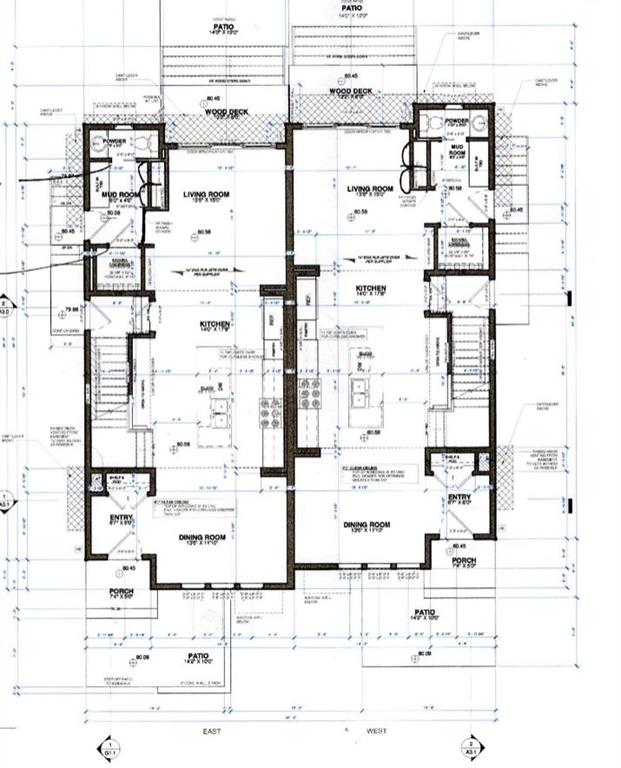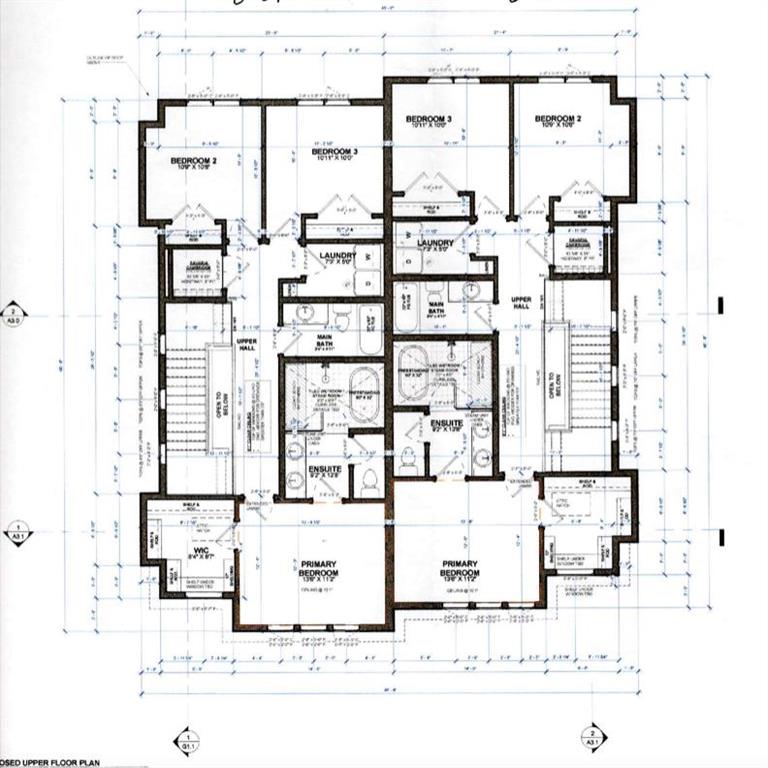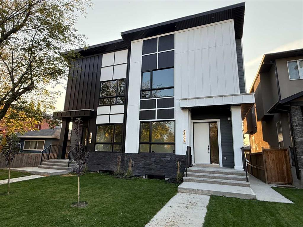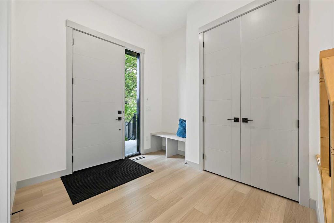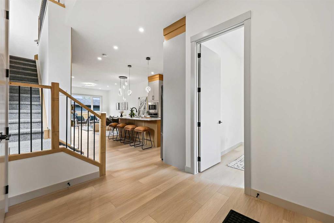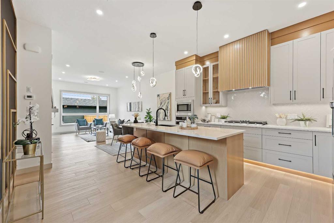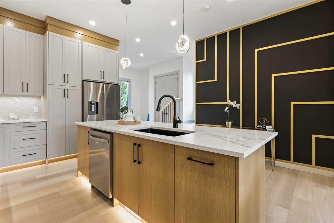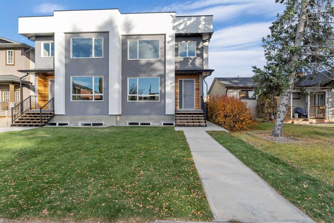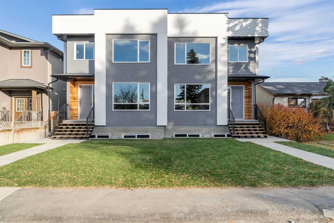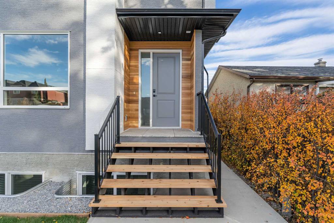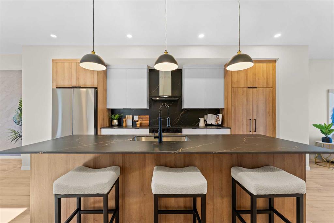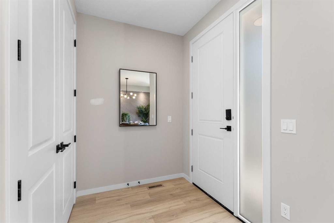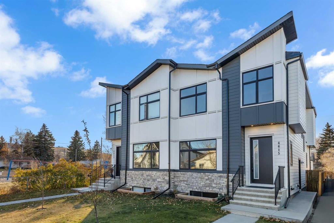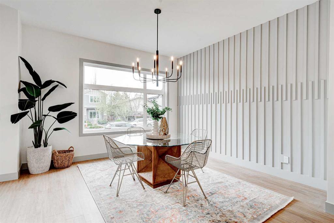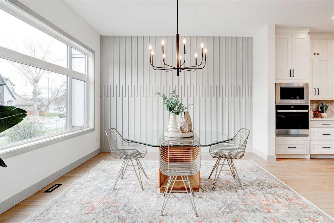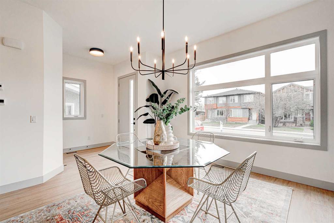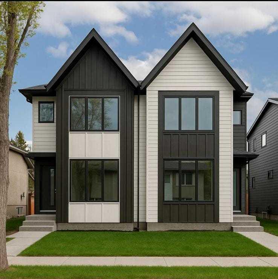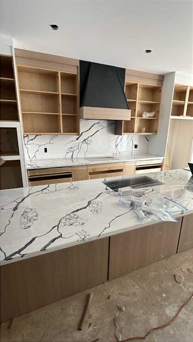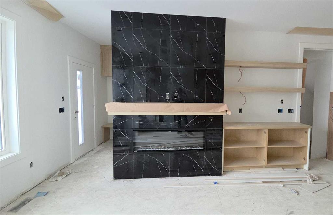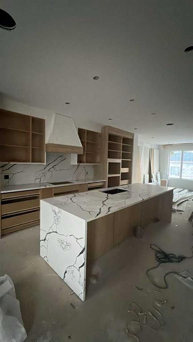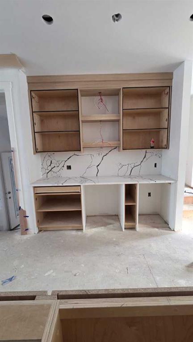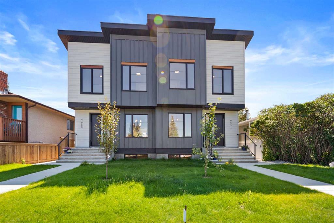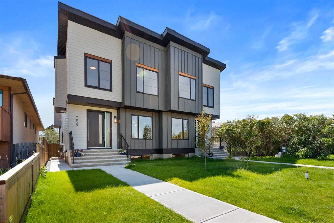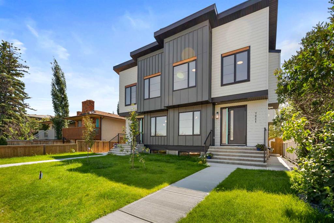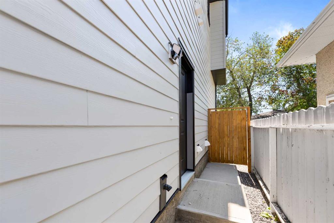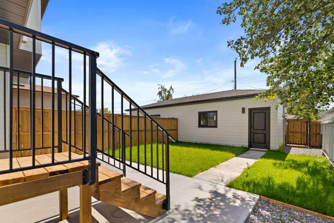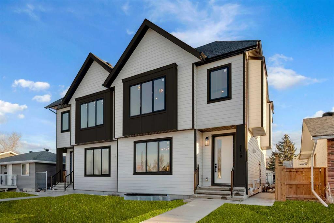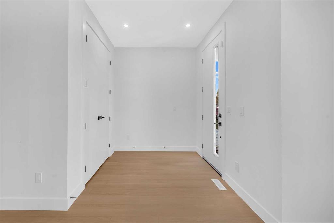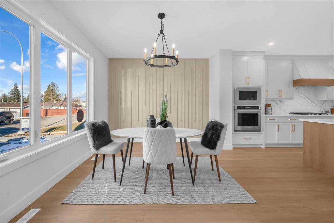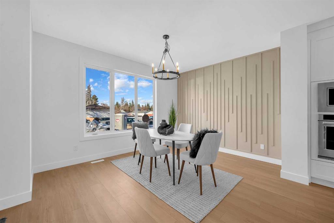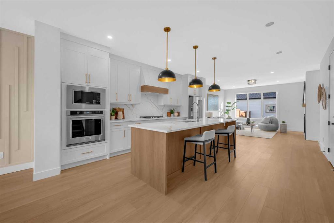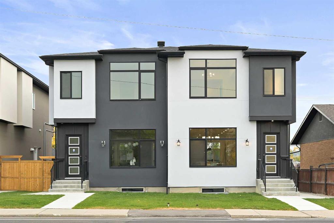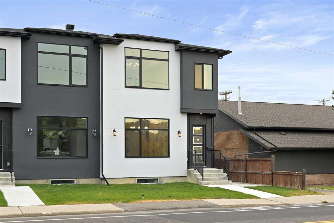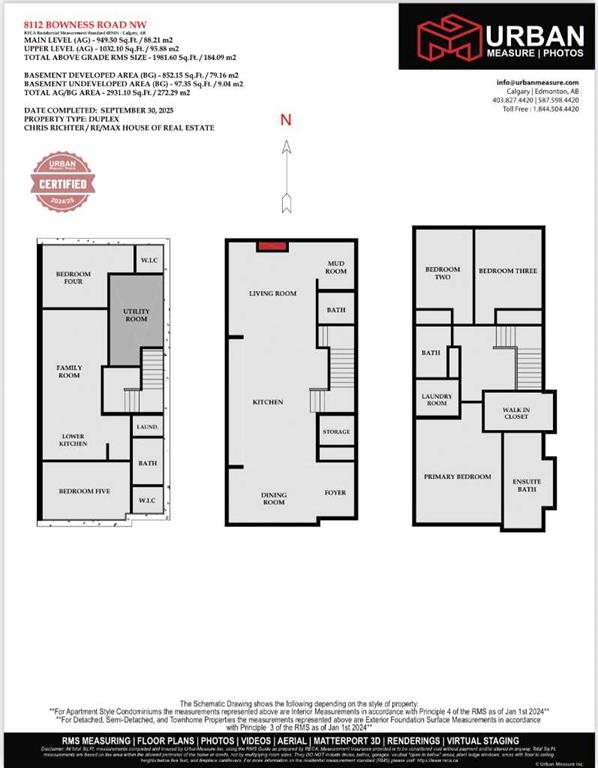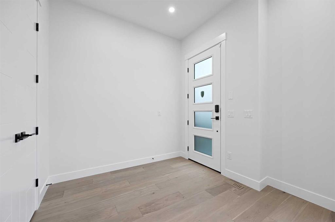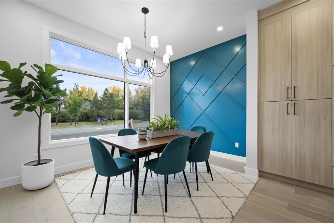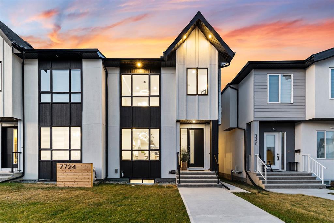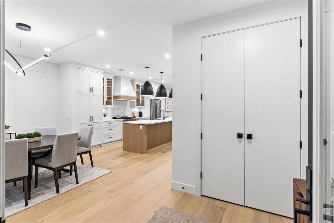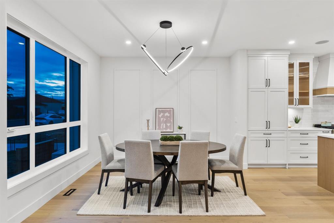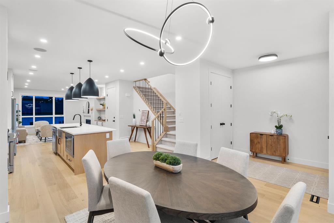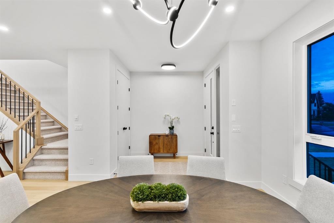8528 47 Avenue NW
Calgary t3b1z9
MLS® Number: A2244545
$ 949,000
5
BEDROOMS
3 + 1
BATHROOMS
1,901
SQUARE FEET
2025
YEAR BUILT
Brand-New Luxury Infill in Bowness | Legal 2-Bedroom Suite | South Backyard Luxury + Income Potential + Lifestyle – All in One Home. Move right in to this stunning, never-lived-in luxury infill featuring a bright open floor plan, designer finishes, and a legal 2-bedroom basement suite for rental income or multigenerational living. Enjoy a chef-inspired kitchen with quartz countertops, warm wood accents, premium stainless steel appliances, and a show-stopping waterfall island. The living room boasts a modern fireplace with custom built-ins and opens to a sunny south-facing backyard – perfect for entertaining. Upstairs, a spa-like primary suite with walk-in closet, dual sinks, freestanding tub, and glass custom shower, plus two additional bedrooms and full bath. The bright basement suite offers its own kitchen, laundry, private entrance, and full bath – ideal for guests or tenants. Prime location near Bow River pathways, Bowmont Park, Market Mall, Winsport, schools, and quick highway access to the mountains. **Interior photos represent a home by the same builder, though finishes may vary.**
| COMMUNITY | Bowness |
| PROPERTY TYPE | Semi Detached (Half Duplex) |
| BUILDING TYPE | Duplex |
| STYLE | 2 Storey, Side by Side |
| YEAR BUILT | 2025 |
| SQUARE FOOTAGE | 1,901 |
| BEDROOMS | 5 |
| BATHROOMS | 4.00 |
| BASEMENT | Full, Suite |
| AMENITIES | |
| APPLIANCES | Dishwasher, Garage Control(s), Gas Range, Microwave, Range Hood, Refrigerator |
| COOLING | Rough-In |
| FIREPLACE | Electric |
| FLOORING | Hardwood, Tile, Vinyl Plank |
| HEATING | Central, Forced Air |
| LAUNDRY | Upper Level |
| LOT FEATURES | Back Lane, Back Yard, Low Maintenance Landscape, Private |
| PARKING | Double Garage Detached |
| RESTRICTIONS | None Known |
| ROOF | Asphalt Shingle |
| TITLE | Fee Simple |
| BROKER | PREP Realty |
| ROOMS | DIMENSIONS (m) | LEVEL |
|---|---|---|
| Flex Space | 7`1" x 6`8" | Basement |
| Furnace/Utility Room | 8`7" x 6`4" | Basement |
| Living Room | 13`9" x 10`3" | Basement |
| Bedroom | 12`11" x 10`6" | Basement |
| 4pc Bathroom | 8`0" x 4`11" | Basement |
| Kitchen | 7`6" x 8`8" | Basement |
| Laundry | 5`3" x 3`6" | Basement |
| Pantry | 5`9" x 4`5" | Main |
| Foyer | 5`7" x 5`5" | Main |
| Mud Room | 6`3" x 5`9" | Main |
| 2pc Bathroom | 5`9" x 4`11" | Main |
| Dining Room | 13`3" x 11`3" | Main |
| Living Room | 15`8" x 13`4" | Main |
| Kitchen | 16`1" x 13`9" | Main |
| Laundry | 5`0" x 4`10" | Second |
| Bedroom - Primary | 14`11" x 13`4" | Second |
| Bedroom | 11`5" x 9`8" | Second |
| Bedroom | 11`5" x 9`10" | Second |
| Bedroom | 11`5" x 9`10" | Second |
| 4pc Bathroom | 9`9" x 4`11" | Second |
| 5pc Ensuite bath | 9`10" x 8`9" | Second |

