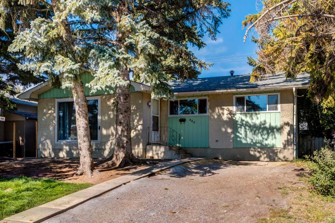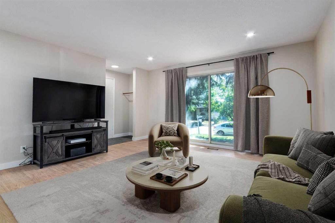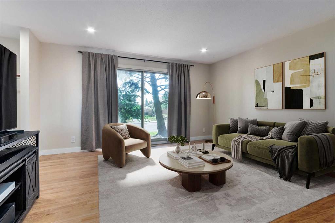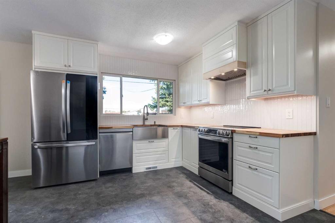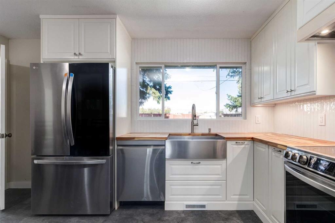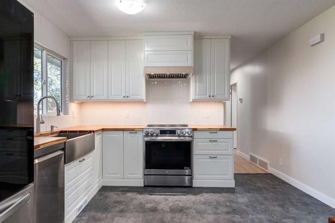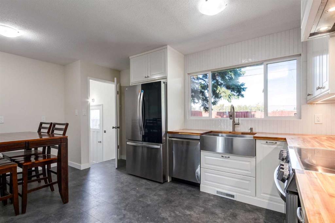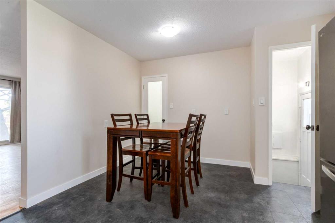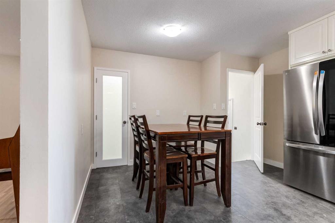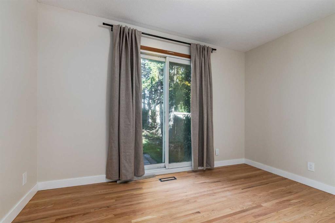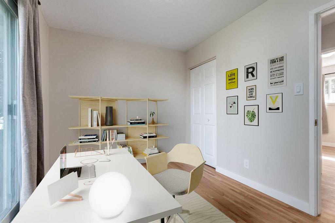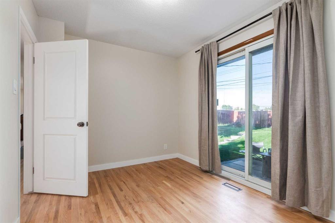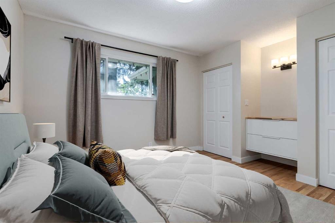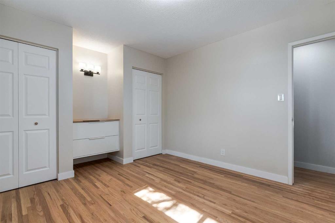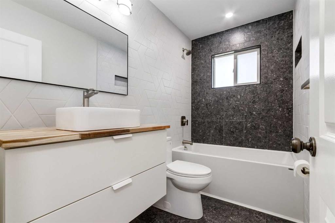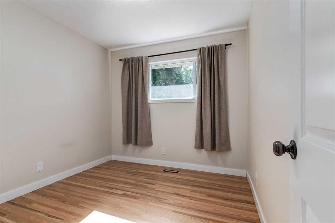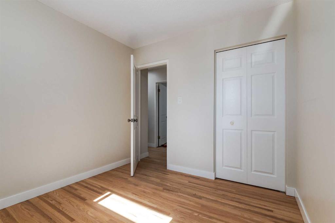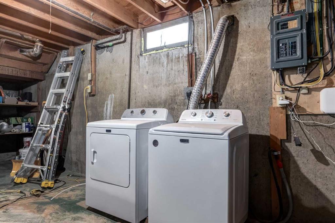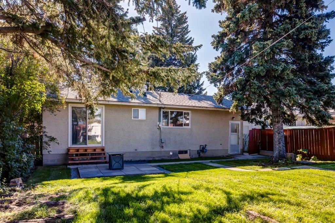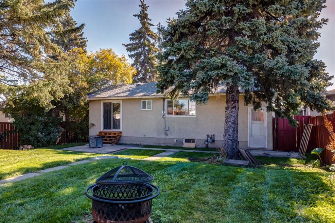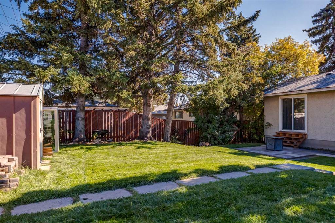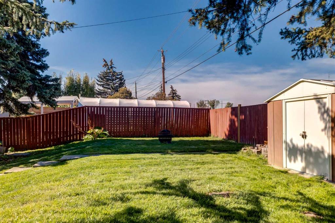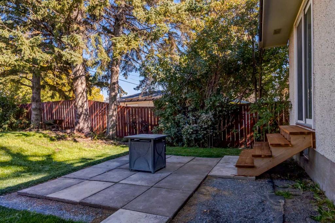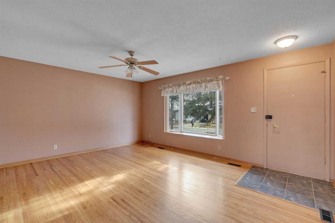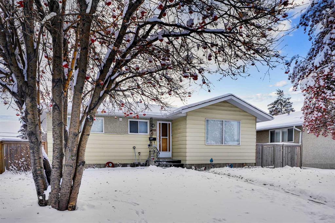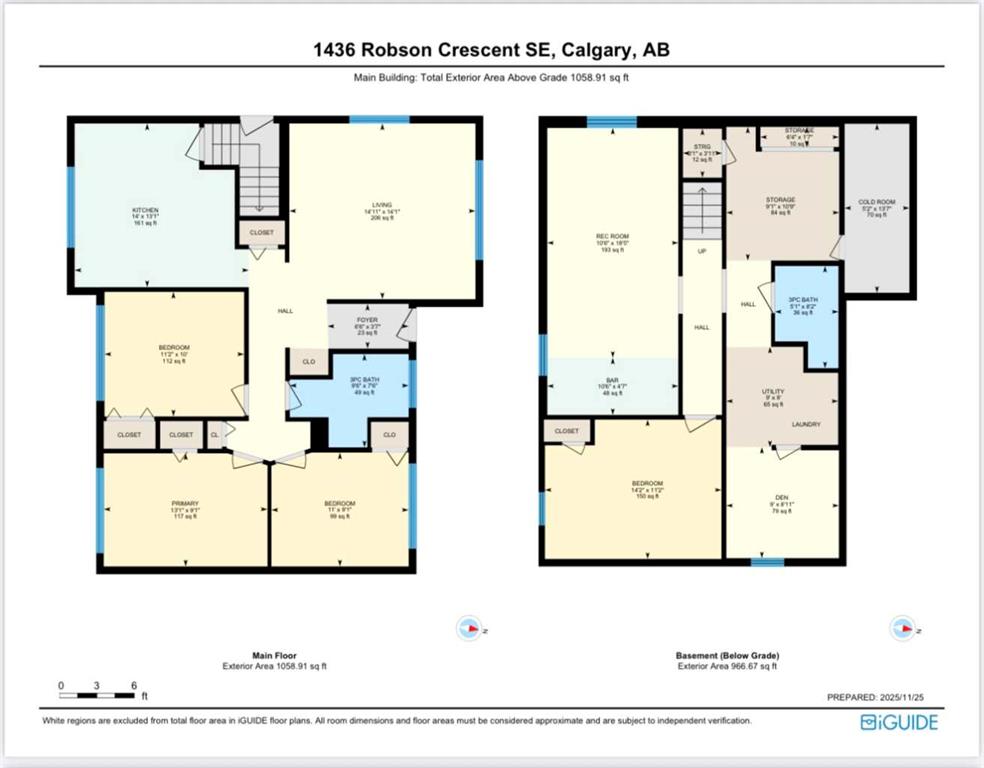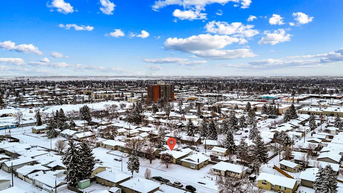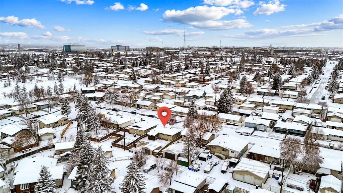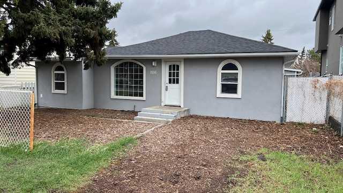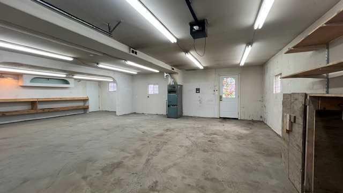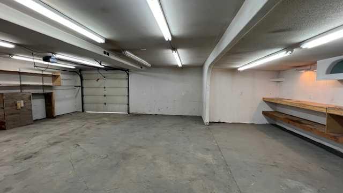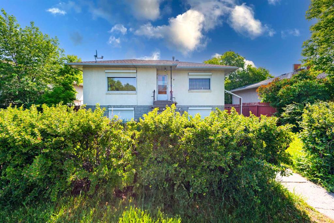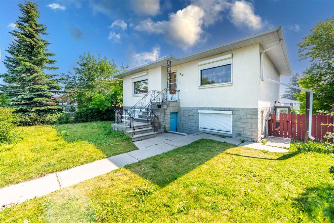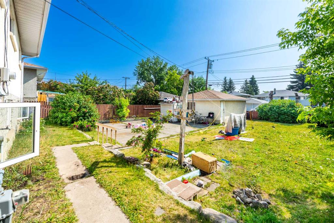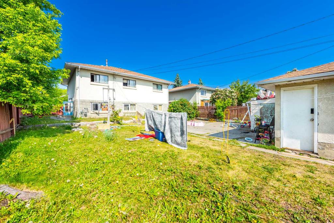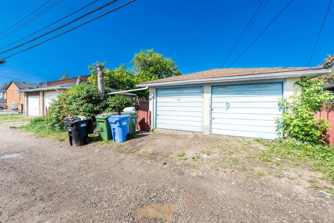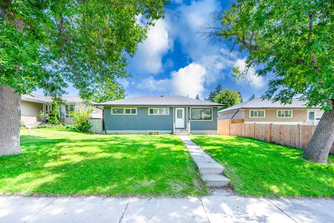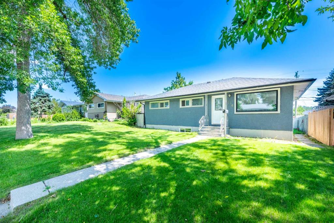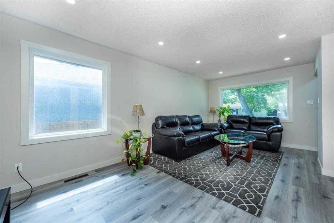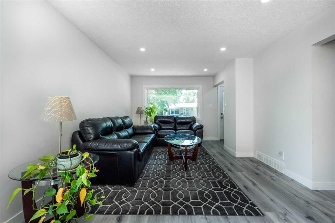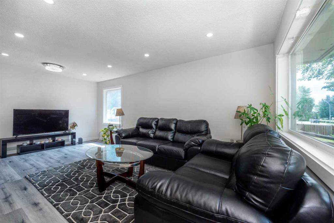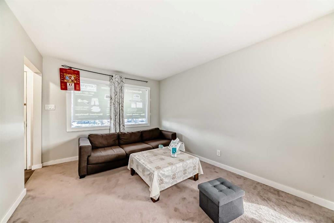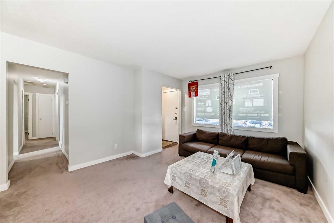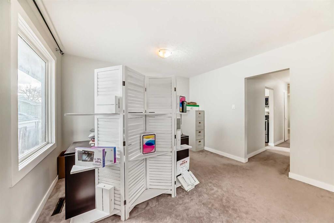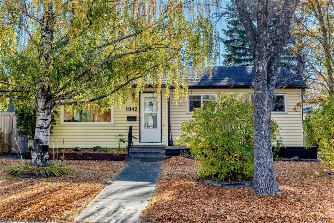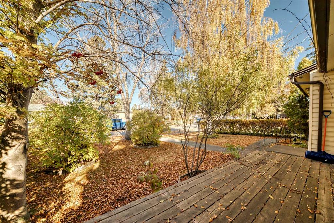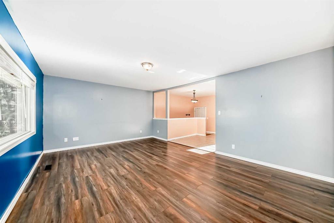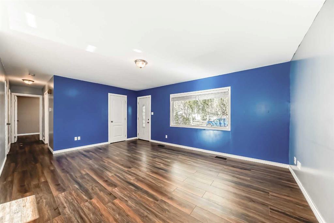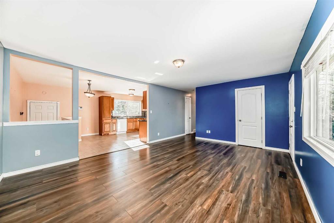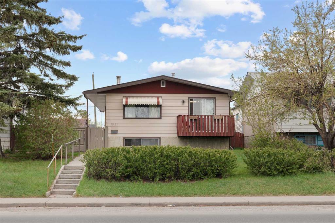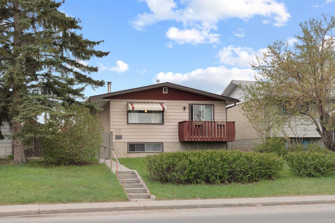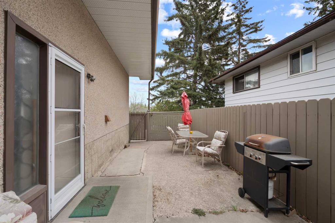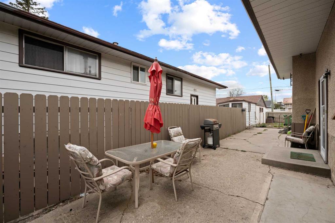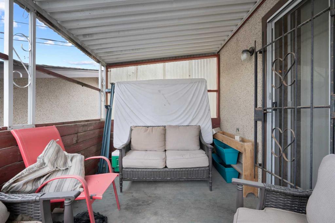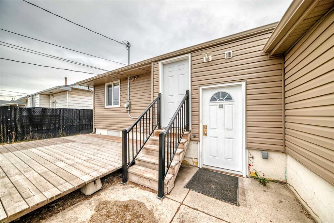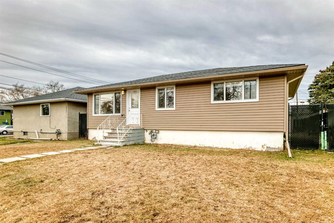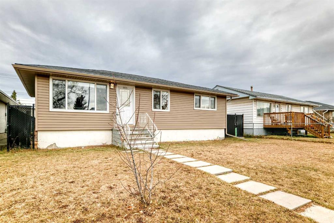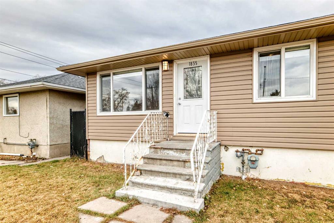840 Raynard Crescent SE
Calgary T2A 1X7
MLS® Number: A2258978
$ 499,900
3
BEDROOMS
1 + 0
BATHROOMS
1,050
SQUARE FEET
1965
YEAR BUILT
Discover an incredible opportunity with this beautifully refreshed bungalow (over $65,000 in renovations), perfectly situated on a 50 ft lot in a sought-after location. Offering 1,050 SF of above-grade living, this home backs onto three schools and sits just minutes from restaurants, shopping, the LRT, and Inglewood Golf Course—making it a prime spot for both homeowners and investors alike. Inside, you’ll love the charm of original hardwood floors, paired with a fully renovated kitchen featuring timeless white ceiling-height cabinetry, butcher block counters, under-cabinet lighting, and stainless steel appliances. Three spacious bedrooms and a designer bathroom with expansive tile work complete the main level. The separate entrance to the untouched basement presents an incredible opportunity—suite potential (subject to City approvals), rental income, or simply a fully customized extension of your living space. Additional updates include new windows, lighting, casings, and convenient front-drive access for off-street parking. Step outside to the oversized backyard oasis with mature trees providing privacy and endless room to add a garage, garden, or entertain. Whether you’re looking for a move-in ready home, a future revenue property, or a smart long-term investment, this bungalow delivers on all fronts.
| COMMUNITY | Albert Park/Radisson Heights |
| PROPERTY TYPE | Detached |
| BUILDING TYPE | House |
| STYLE | Bungalow |
| YEAR BUILT | 1965 |
| SQUARE FOOTAGE | 1,050 |
| BEDROOMS | 3 |
| BATHROOMS | 1.00 |
| BASEMENT | Full |
| AMENITIES | |
| APPLIANCES | Dishwasher, Dryer, Electric Stove, Range Hood, Refrigerator, Washer |
| COOLING | None |
| FIREPLACE | N/A |
| FLOORING | Hardwood, Tile, Vinyl |
| HEATING | Forced Air |
| LAUNDRY | In Basement |
| LOT FEATURES | Back Lane, Back Yard, Landscaped, Rectangular Lot |
| PARKING | Driveway, Front Drive, Off Street |
| RESTRICTIONS | None Known |
| ROOF | Asphalt Shingle |
| TITLE | Fee Simple |
| BROKER | Real Broker |
| ROOMS | DIMENSIONS (m) | LEVEL |
|---|---|---|
| Living Room | 16`11" x 14`11" | Main |
| Dining Room | 8`0" x 8`0" | Main |
| Kitchen | 10`11" x 8`11" | Main |
| Bedroom - Primary | 13`8" x 10`11" | Main |
| Bedroom | 11`11" x 8`6" | Main |
| Bedroom | 9`8" x 8`11" | Main |
| Mud Room | 6`0" x 4`0" | Main |
| 4pc Bathroom | 0`0" x 0`0" | Main |

