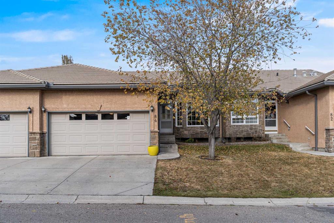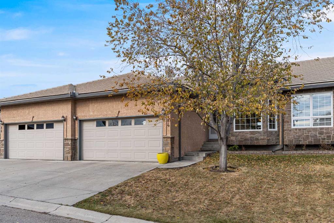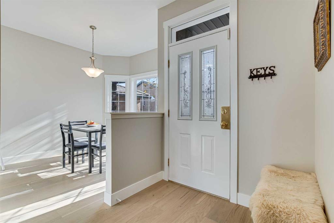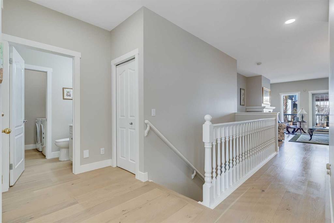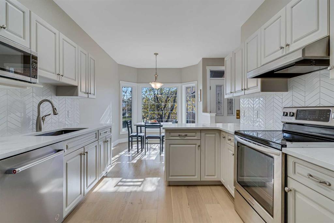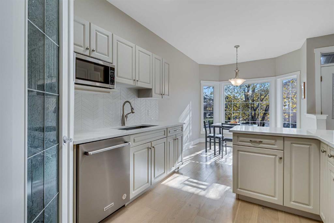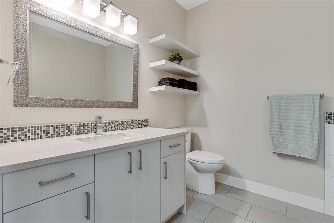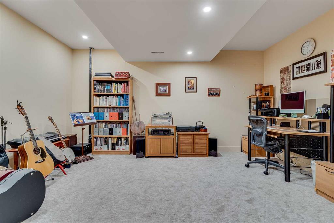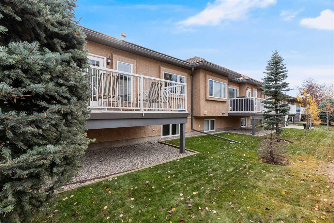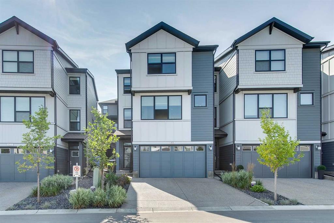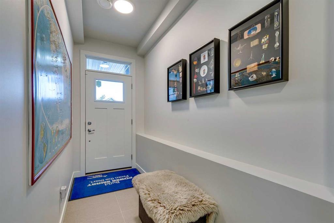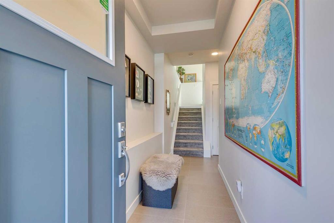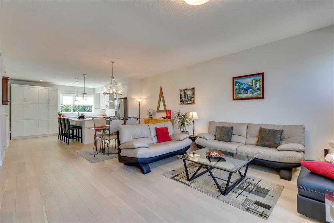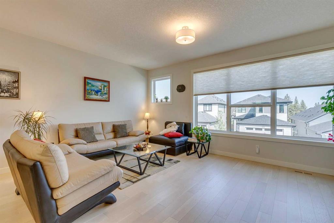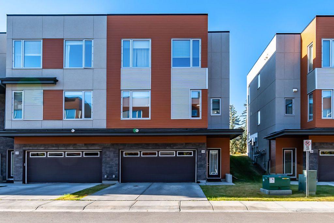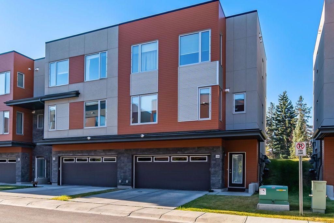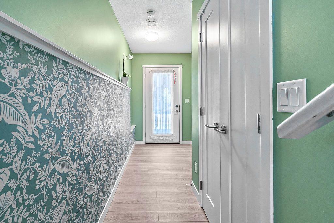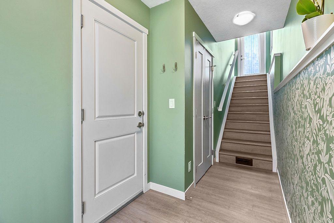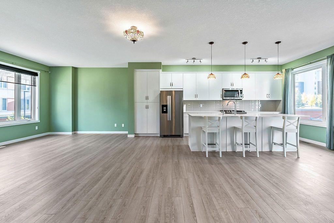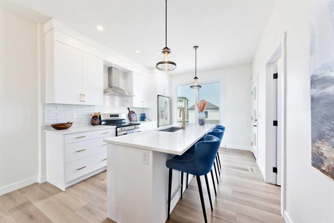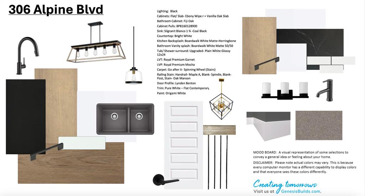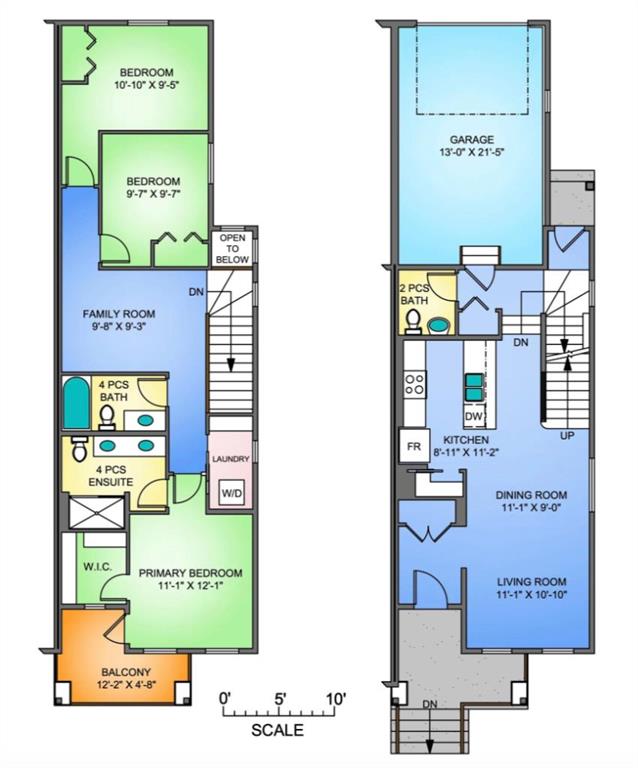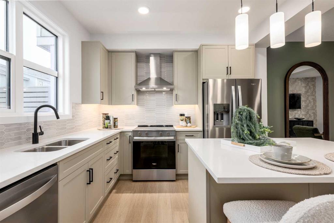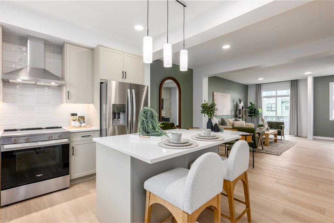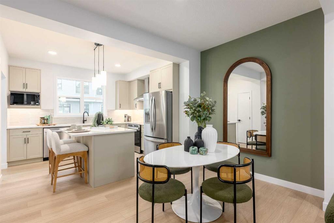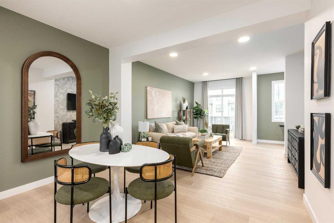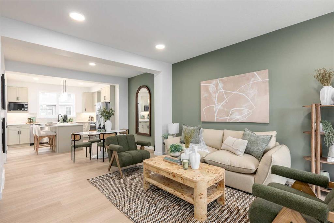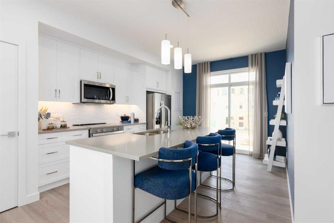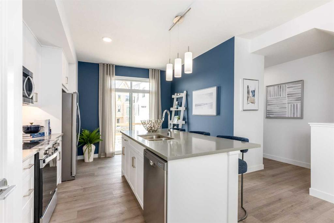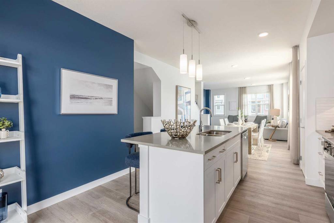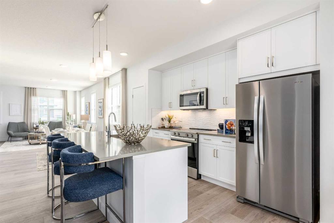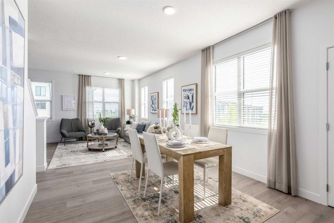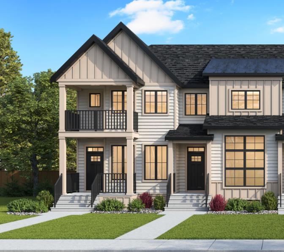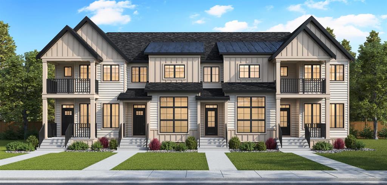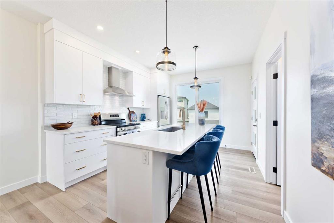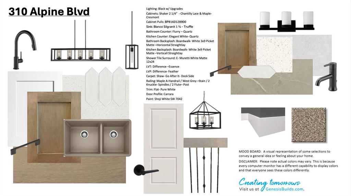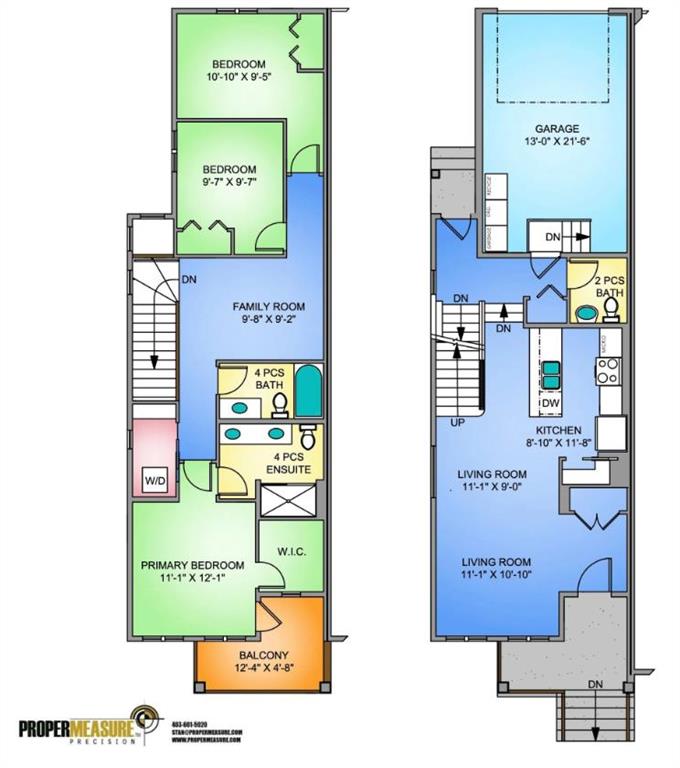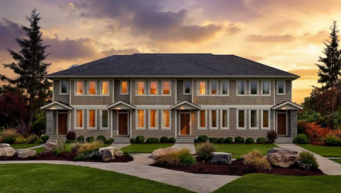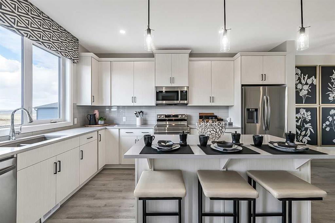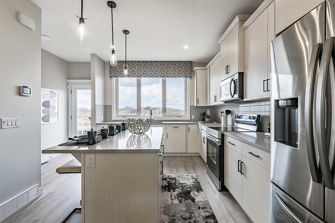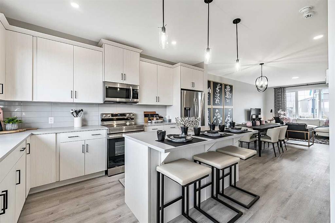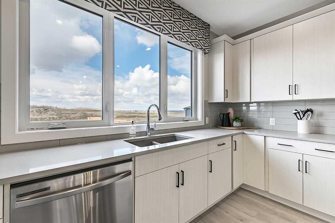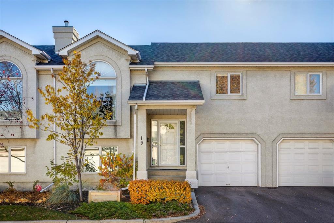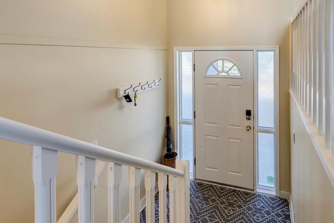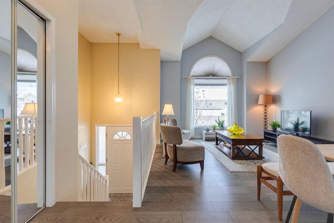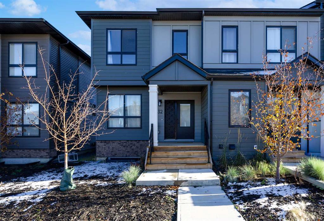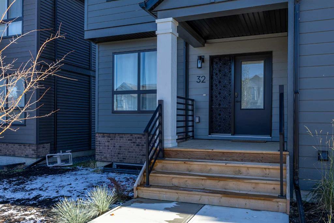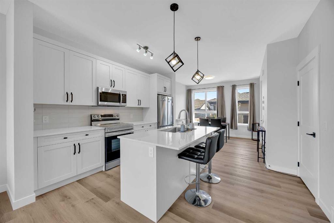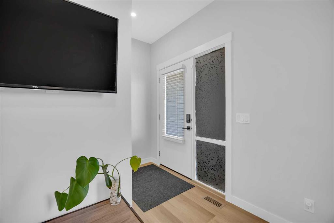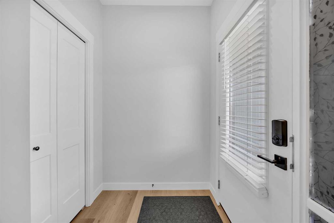84 Shannon Estates Terrace SW
Calgary T2Y4C6
MLS® Number: A2267273
$ 659,900
2
BEDROOMS
2 + 1
BATHROOMS
1,303
SQUARE FEET
2003
YEAR BUILT
** OPEN HOUSE SUNDAY DEC 7th from 2:30PM to 4:30PM ** Sophisticated villa-style BUNGALOW offering over 2,530 sq.ft. of beautifully developed living space in a quiet, well-managed adult (35+) community. Thoughtfully designed for comfort and style, this home features ELEGANT UPGRADES including ENGINEERED HARDWOOD floors, QUARTZ countertops, modern lighting, newer carpets, a high-efficiency furnace, and hot water tank. The inviting main level showcases an open, sunlit layout with a spacious living room anchored by a cozy GAS FIREPLACE, a bright kitchen with stainless steel appliances, corner pantry, and cheerful breakfast nook surrounded by windows. FRENCH DOORS open to a private deck and meticulously landscaped backyard — perfect for relaxing or entertaining. The king-sized primary suite includes DUAL his and hers CLOSETS + a WALK-IN CLOSET and a beautifully RENOVATED ensuite complete with quartz vanity, soaker tub, and separate shower. Convenient main floor laundry and a powder room complete this level. Downstairs, the fully developed lower level offers a large family room with a second gas fireplace, an oversized second bedroom with walk-in closet, a full bathroom, and a NEWLY ADDED SOUNDPROOFED FLEX ROOM —ideal as a MUSIC STUDIO, home office, gym, or creative space. Enjoy the ease of low-maintenance living with a double attached garage, large driveway for an additional 2 vehicles and a CONCRETE TILE ROOF, stucco exterior, and condo fees that include landscaping, snow removal, and exterior maintenance. This complex offers endless visitor parking, perfect for the upcoming holidays while you host family and friends in your beautiful new home! Ideally situated near Fish Creek Park, shopping, LRT, and easy access to Stoney Trail.
| COMMUNITY | Shawnessy |
| PROPERTY TYPE | Row/Townhouse |
| BUILDING TYPE | Four Plex |
| STYLE | Side by Side, Bungalow |
| YEAR BUILT | 2003 |
| SQUARE FOOTAGE | 1,303 |
| BEDROOMS | 2 |
| BATHROOMS | 3.00 |
| BASEMENT | Full |
| AMENITIES | |
| APPLIANCES | Dishwasher, Electric Stove, Garage Control(s), Microwave, Refrigerator, Washer/Dryer |
| COOLING | None |
| FIREPLACE | Basement, Gas, Living Room, Mantle |
| FLOORING | Carpet, Ceramic Tile, See Remarks, Vinyl Plank |
| HEATING | Fireplace(s), Forced Air, Natural Gas |
| LAUNDRY | In Unit, Main Level |
| LOT FEATURES | Back Yard, Landscaped, Lawn, Level, Street Lighting |
| PARKING | Concrete Driveway, Double Garage Attached, Enclosed, Front Drive |
| RESTRICTIONS | Restrictive Covenant, Utility Right Of Way |
| ROOF | Clay Tile |
| TITLE | Fee Simple |
| BROKER | RE/MAX First |
| ROOMS | DIMENSIONS (m) | LEVEL |
|---|---|---|
| 4pc Bathroom | 10`7" x 4`11" | Basement |
| Bedroom | 10`7" x 12`11" | Basement |
| Office | 14`9" x 21`8" | Basement |
| Game Room | 20`1" x 18`5" | Basement |
| 2pc Bathroom | 4`7" x 5`0" | Main |
| 4pc Ensuite bath | 13`7" x 8`6" | Main |
| Breakfast Nook | 8`11" x 10`0" | Main |
| Dining Room | 19`2" x 8`4" | Main |
| Foyer | 12`0" x 8`9" | Main |
| Kitchen | 9`11" x 11`0" | Main |
| Living Room | 19`2" x 13`8" | Main |
| Bedroom - Primary | 11`6" x 14`10" | Main |

