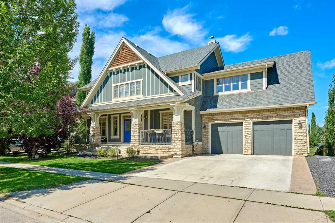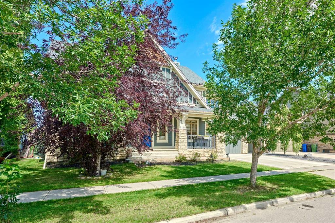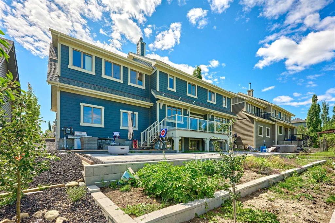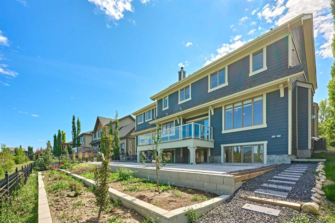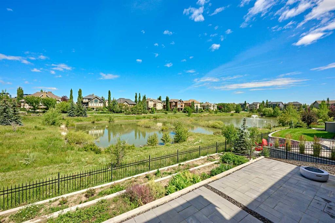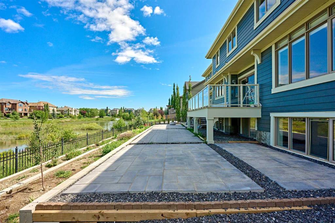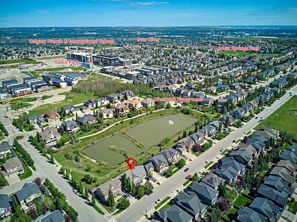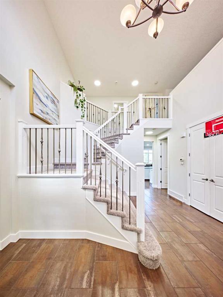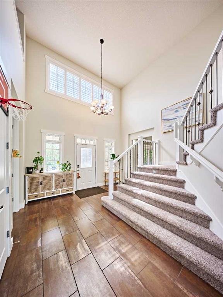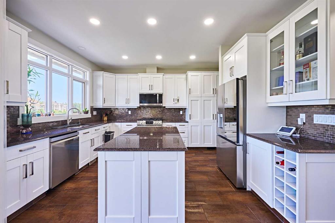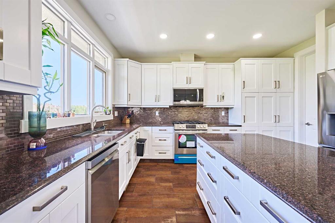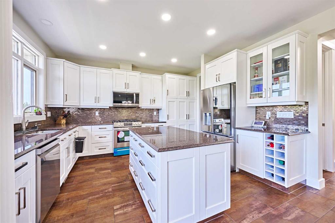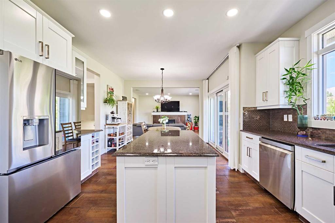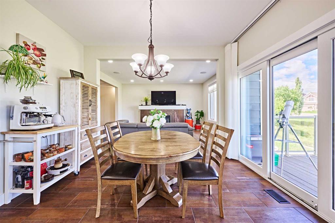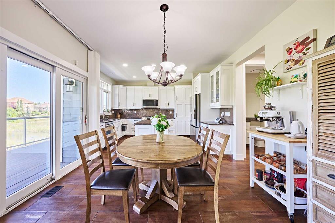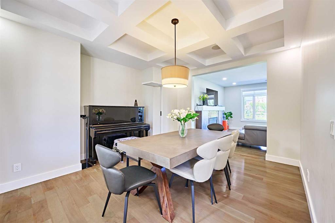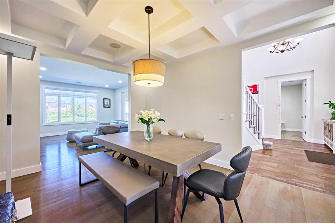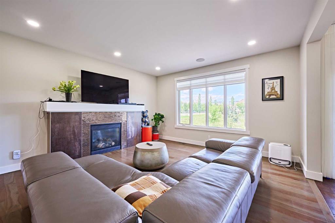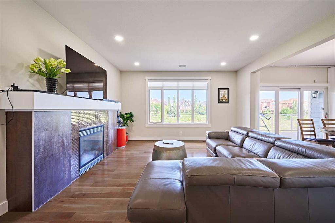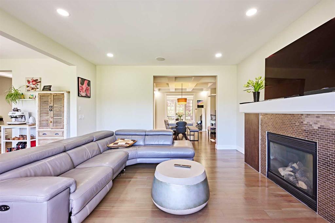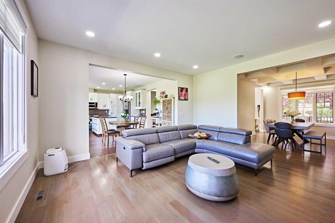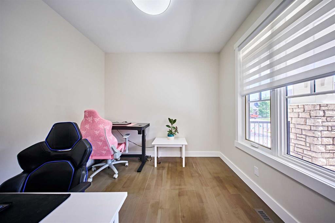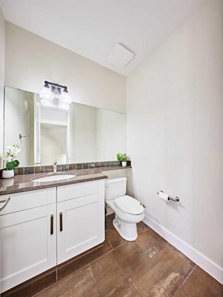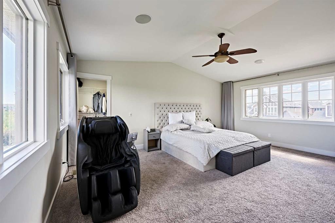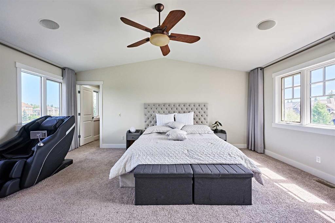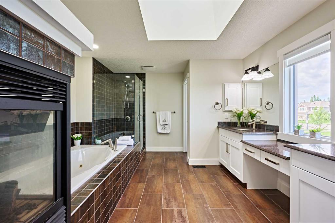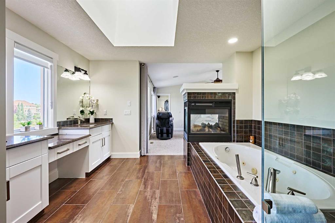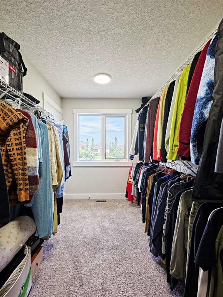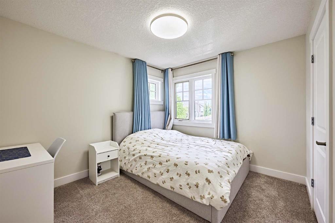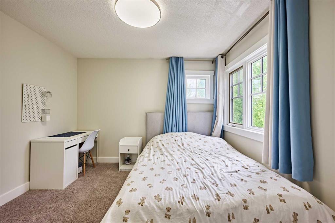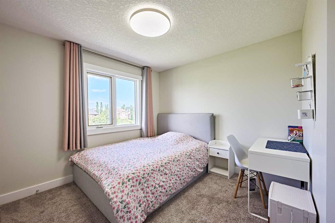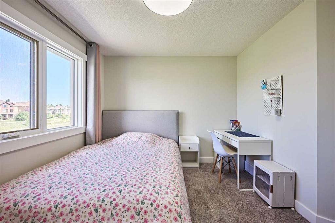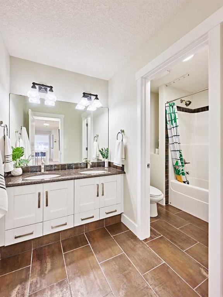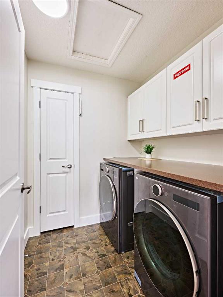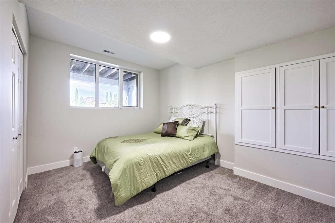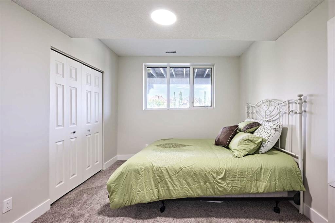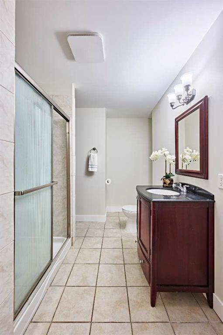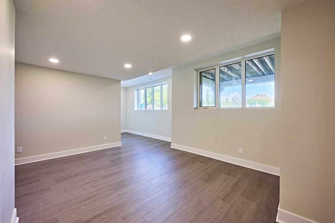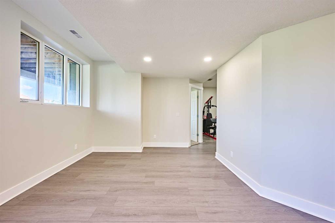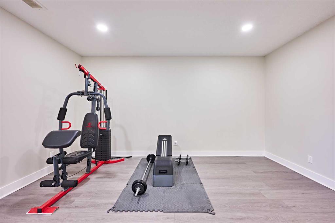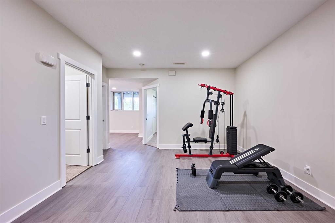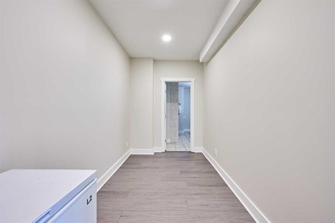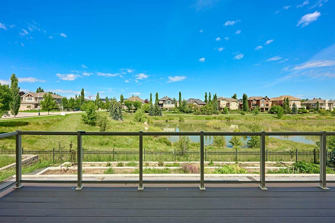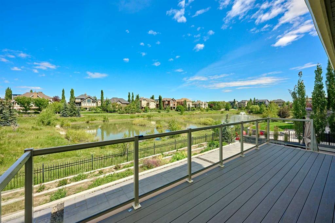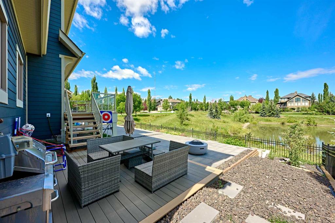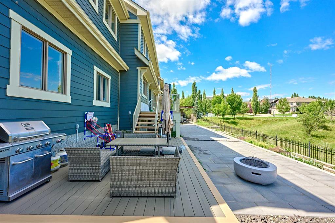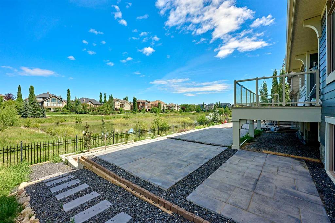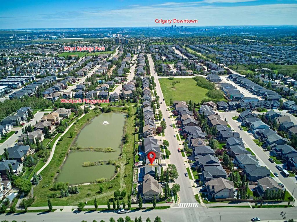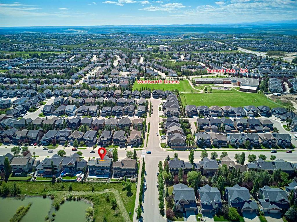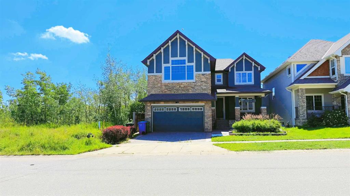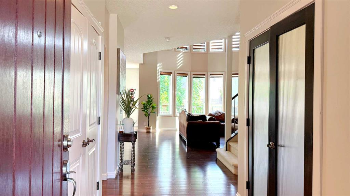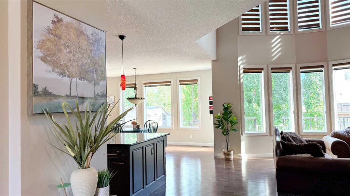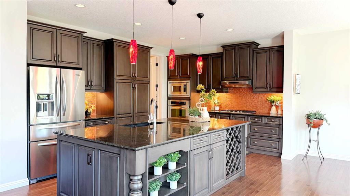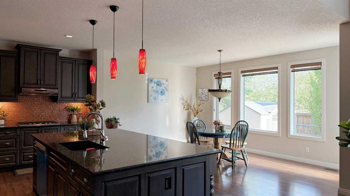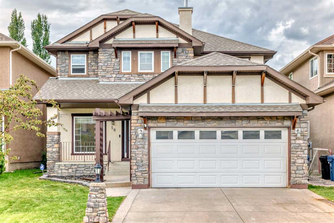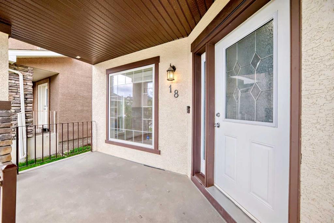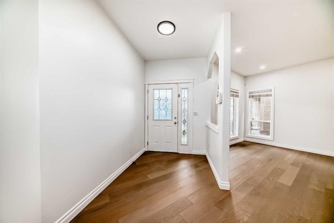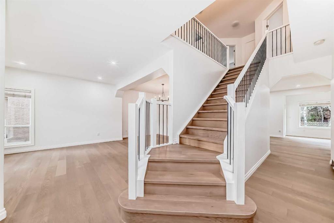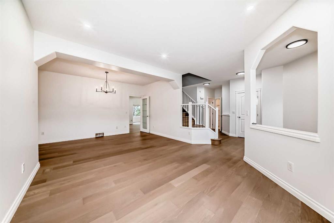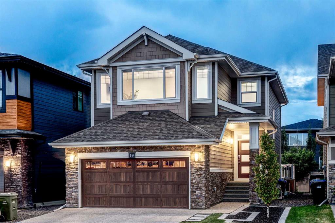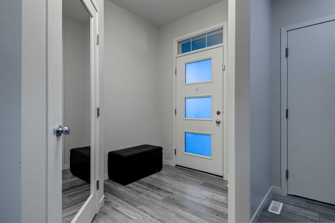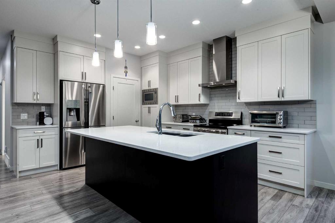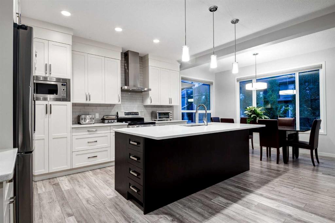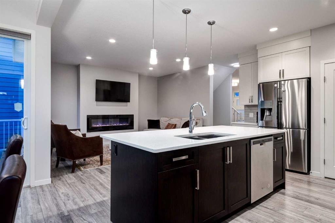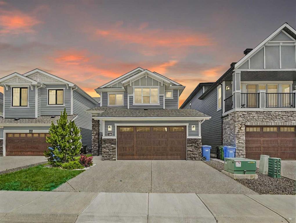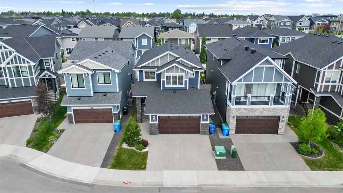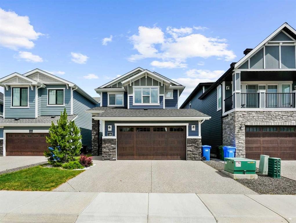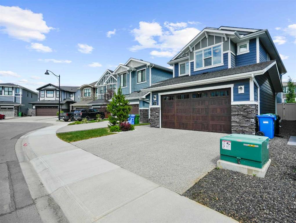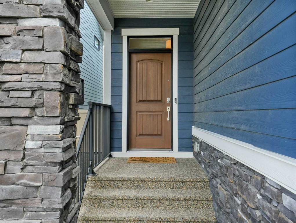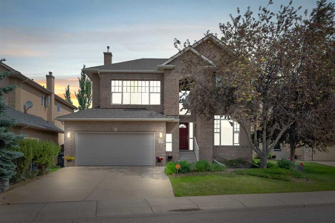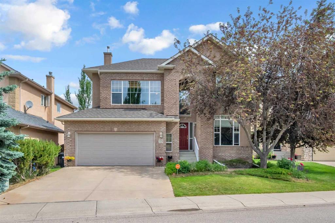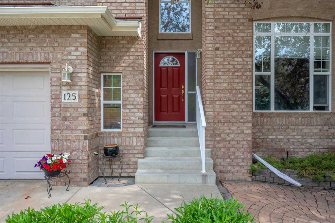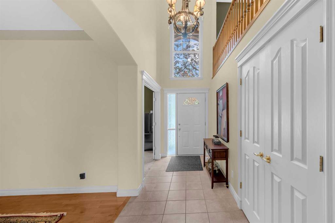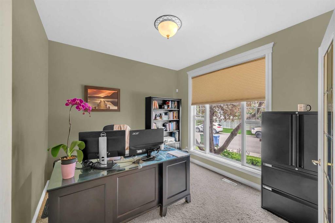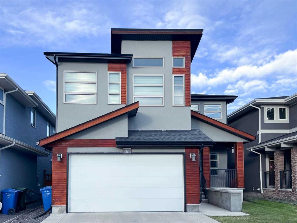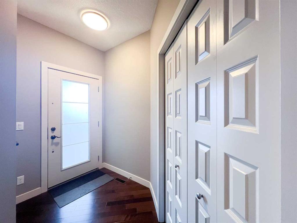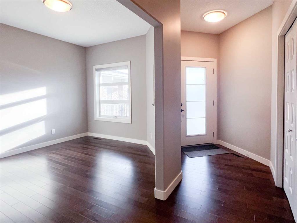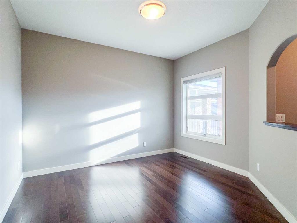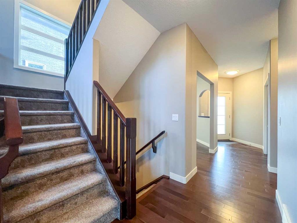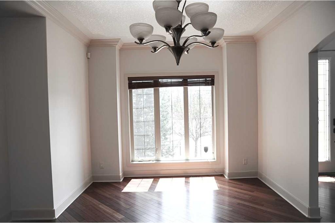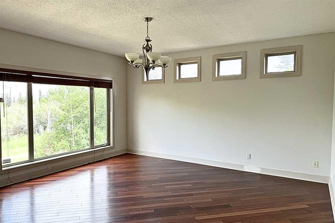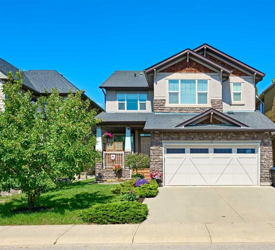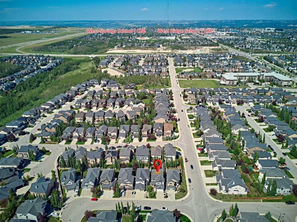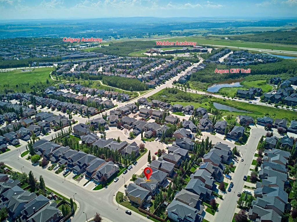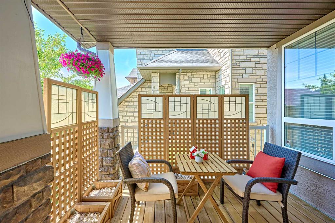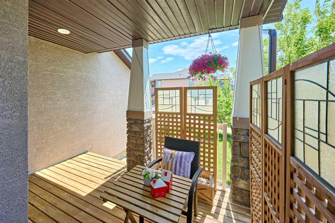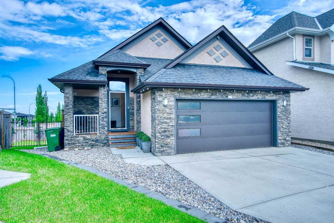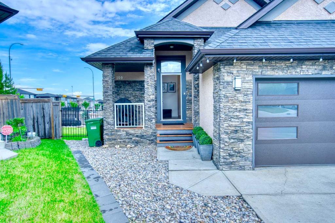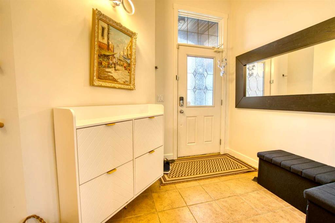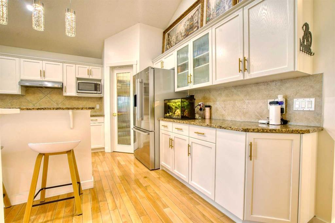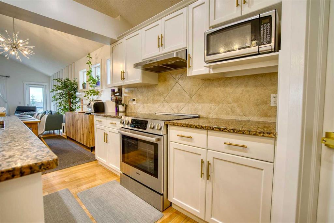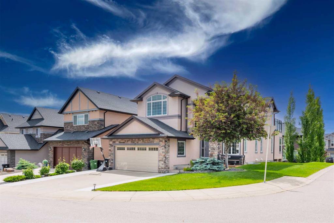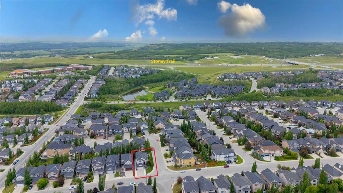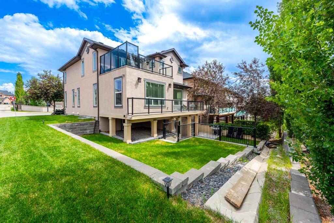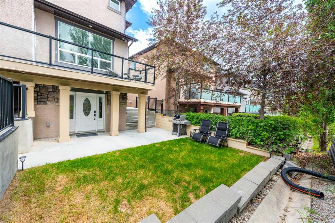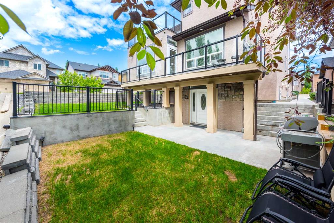8136 9 Avenue SW
Calgary T3H 0C2
MLS® Number: A2247505
$ 1,288,800
4
BEDROOMS
3 + 1
BATHROOMS
2,747
SQUARE FEET
2006
YEAR BUILT
Enjoy this absolutely Stunning executive home in the highly sought-after community of West Spring. Backing onto a BEAUTIFUL West Park Pond/Natural reserve for optimal privacy. Total 3689 sq ft Fully Finished 4 bedroom/4-bathroom home updated with modern décor! Expansive 70 ft front and Great curb appeal. Impressive exterior features stone pillars and a full width covered porch. Step inside & experience a home that offers you an open concept, combined with purposeful spaces. Large welcome foyer with 20 ft ceilings welcomes you. Impressive open railing staircase leads to the upper area. Main floor features a mix of tiled and hard wood flooring. Office is perfectly located near front (could be easily transformed to main floor bedroom). Private & tucked away. Separate formal dining w/coffered ceiling for an elegant ambiance. Brighten living room has gas fitter fire place and numerous large windows with nice view to the rear yard. Spacious modern kitchen with white cabinetry, generous kitchen island with newly upgraded SS appliances package including GAS Stove, LG 36’ ThinQ Instaview Door-in-Door Refrigerator. Breakfast nook with sliding patio doors leads out to an ENTERTAINER’S PARADISE featuring 2-TIERED DECK overlooking the PICTURESQUE POND. OVER $70K IN GORGEOUS LANDSCAPING. 2pc bath completes on main. Upstairs offers bonus/family room - ideal for family movie nights and cozy get-togethers. Master Bedroom w/Vaulted ceilings is Calming/Private and large enough for all your furniture + favorite chair! You will LOVE the luxury 5pc ensuite, upgraded with double vanities w/granite counters, soaker tub, separate shower, skylight, 3-Way Fireplace creating a spa-like atmosphere. Substantial master walk-in closet! 2 more LARGE bedrooms with its own walk-in closet and 5pc full bath w/door separating bath/toilet & double vanities. Laundry room w/newer washer/dryer(2023) on the upper level. Basement offers new LPV flooring. Fully developed w/additional 4th bedroom, large family/Rec room, Game/GYM area, 3pc full bath w/heated floor & incredible storage area. This home is around lower maintenance landscape yard from beautify pond (running fountain in summer) complete w/geese & ducks - adjacent to children's playground. OVER $70K IN GORGEOUS LANDSCAPING. 2-Tiered Composite Deck, Stamped concrete patio, Hardie board Siding, Oversized Double Garage. Water softener & 2 AC units. This residence presents an unparalleled opportunity to enjoy a lifestyle of LUXURY, convenience & sophistication! Ideally located within walking distance to TOP RATED SCHOOLS, grocery stores, restaurants, fitness, medical, pharmacy - the list goes on & on... Coming soon = Radio Park - the perfect family gathering area will offer ice rinks, amphitheatre, park/picnic area + off leash dog park! Drive downtown in 15 mins or take transit. 25 mins to the airport. Easy access to Ring road & major roadways. Don’t miss the chance to make it your own, IMMACULATELY kept home is better than NEW. Schedule a showing today!
| COMMUNITY | West Springs |
| PROPERTY TYPE | Detached |
| BUILDING TYPE | House |
| STYLE | 2 Storey |
| YEAR BUILT | 2006 |
| SQUARE FOOTAGE | 2,747 |
| BEDROOMS | 4 |
| BATHROOMS | 4.00 |
| BASEMENT | Finished, Full |
| AMENITIES | |
| APPLIANCES | Central Air Conditioner, Dishwasher, Dryer, Freezer, Gas Range, Microwave Hood Fan, Refrigerator, Washer, Window Coverings |
| COOLING | Central Air |
| FIREPLACE | Gas, Glass Doors, Living Room, Primary Bedroom, Three-Sided, Tile |
| FLOORING | Carpet, Hardwood, Tile, Vinyl Plank |
| HEATING | Central, Natural Gas |
| LAUNDRY | Laundry Room, Lower Level, Multiple Locations, Upper Level |
| LOT FEATURES | Low Maintenance Landscape, No Neighbours Behind, Views, Waterfall |
| PARKING | Double Garage Attached, Driveway, Front Drive, Garage Door Opener |
| RESTRICTIONS | None Known |
| ROOF | Asphalt |
| TITLE | Fee Simple |
| BROKER | Grand Realty |
| ROOMS | DIMENSIONS (m) | LEVEL |
|---|---|---|
| Family Room | 11`5" x 16`3" | Basement |
| Bedroom | 13`6" x 10`6" | Basement |
| 3pc Bathroom | 12`6" x 7`6" | Basement |
| Exercise Room | 12`7" x 15`11" | Basement |
| Storage | 6`8" x 12`8" | Basement |
| Foyer | 14`3" x 7`2" | Main |
| Mud Room | 6`0" x 5`6" | Main |
| Kitchen | 13`11" x 11`10" | Main |
| Dinette | 9`11" x 12`2" | Main |
| Living Room | 14`11" x 15`11" | Main |
| Dining Room | 14`4" x 10`10" | Main |
| Office | 8`11" x 10`0" | Main |
| 2pc Bathroom | 5`3" x 5`11" | Main |
| Balcony | 9`11" x 20`9" | Main |
| Bonus Room | 10`11" x 18`3" | Upper |
| Bedroom - Primary | 14`1" x 18`11" | Upper |
| 5pc Ensuite bath | 12`4" x 12`11" | Upper |
| Walk-In Closet | 7`1" x 13`0" | Upper |
| Walk-In Closet | 6`4" x 4`5" | Upper |
| Bedroom | 11`0" x 10`11" | Upper |
| Bedroom | 11`1" x 9`11" | Upper |
| Walk-In Closet | 3`11" x 7`4" | Upper |
| 5pc Bathroom | 6`4" x 11`6" | Upper |
| Laundry | 6`0" x 6`0" | Upper |

