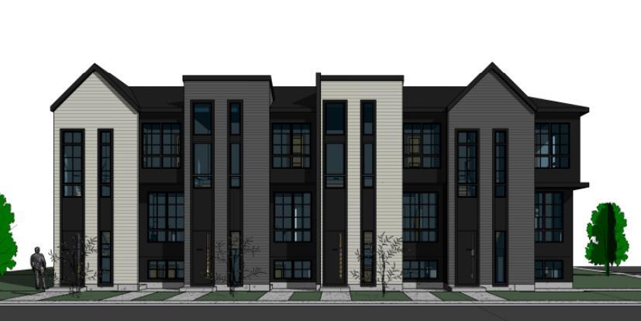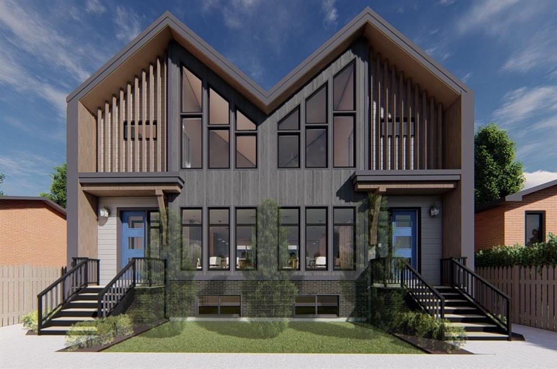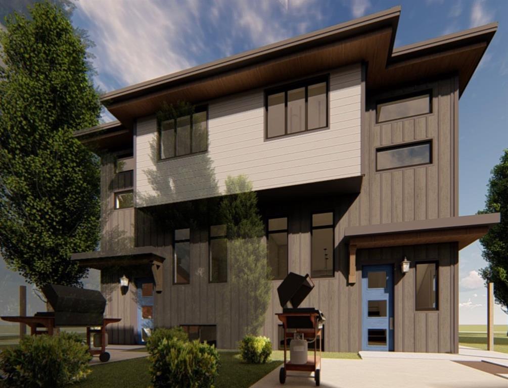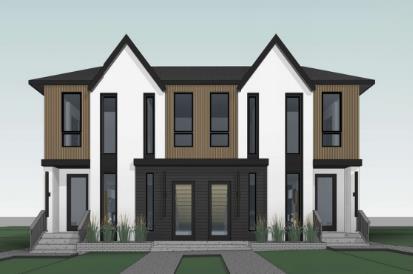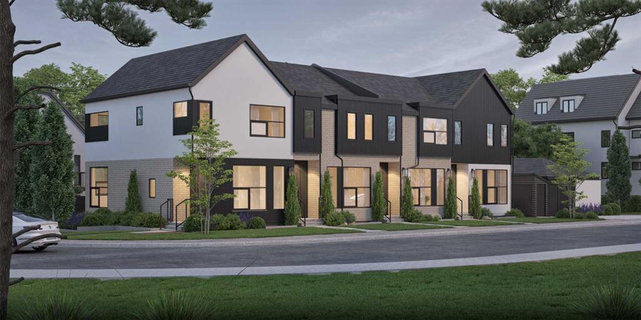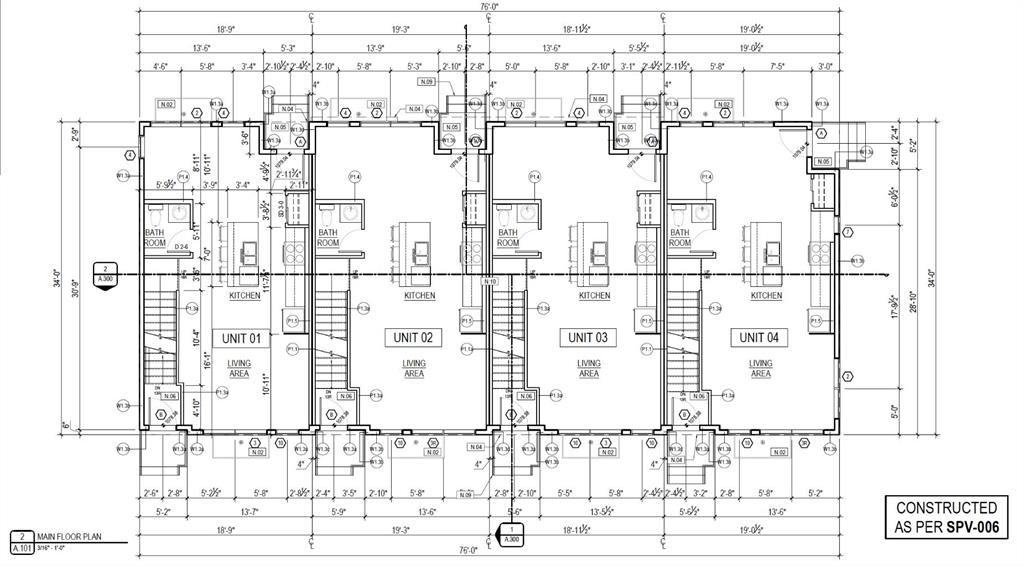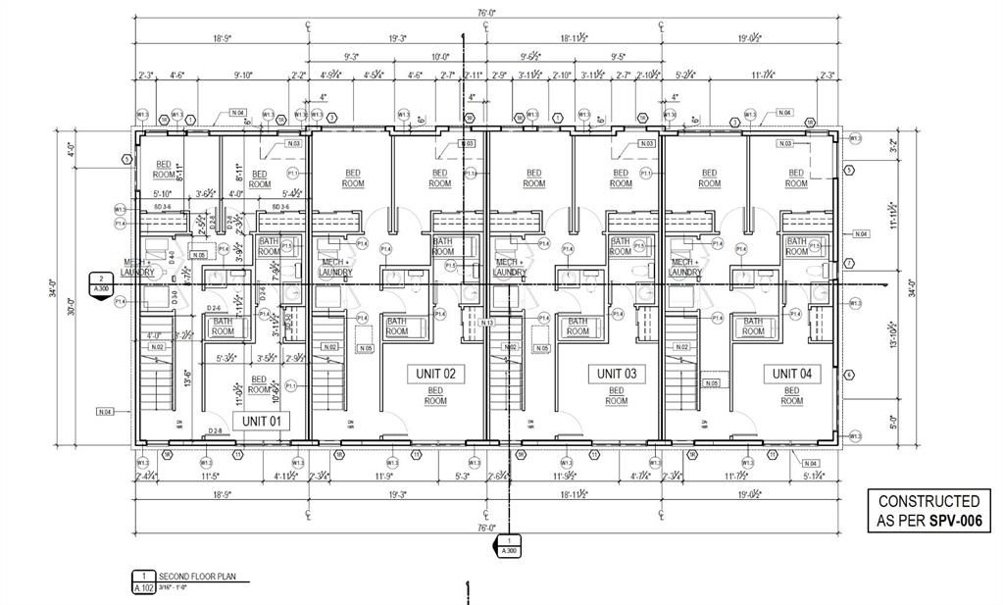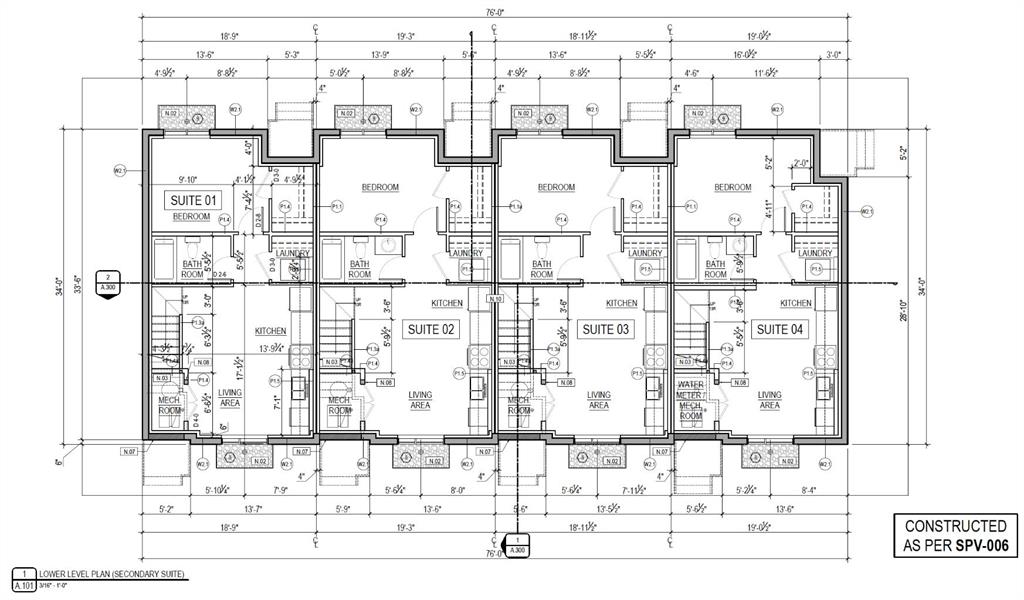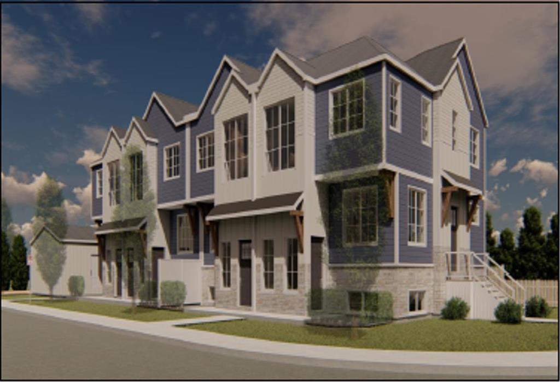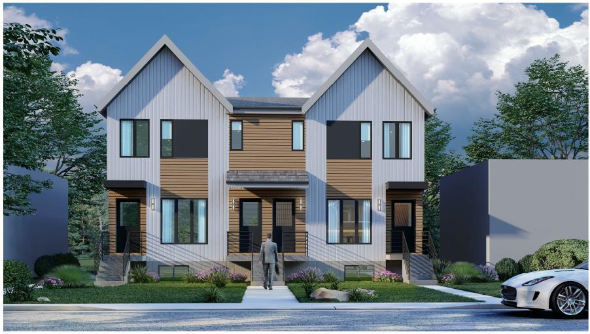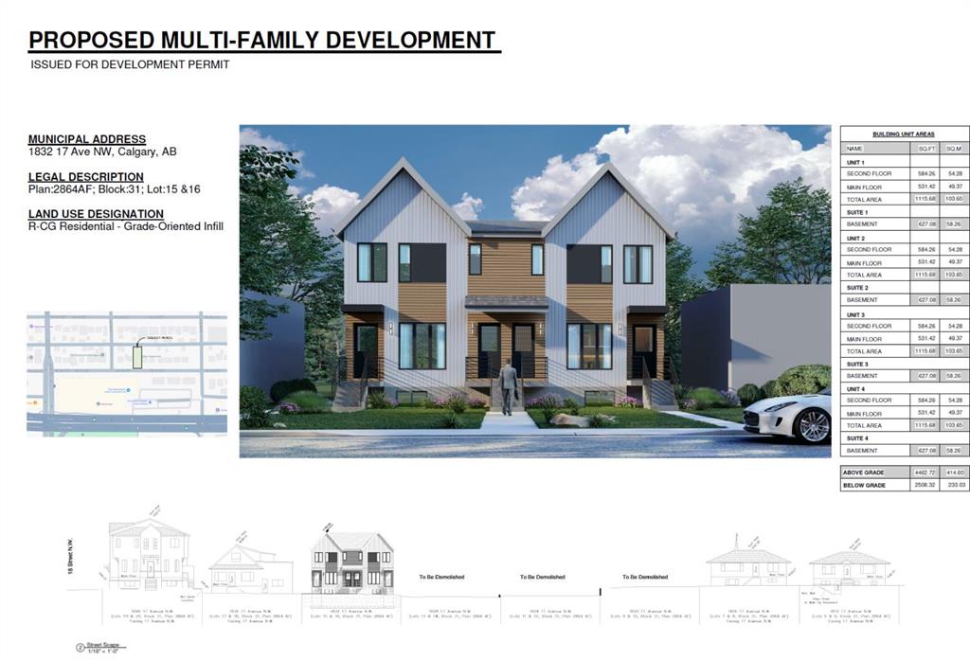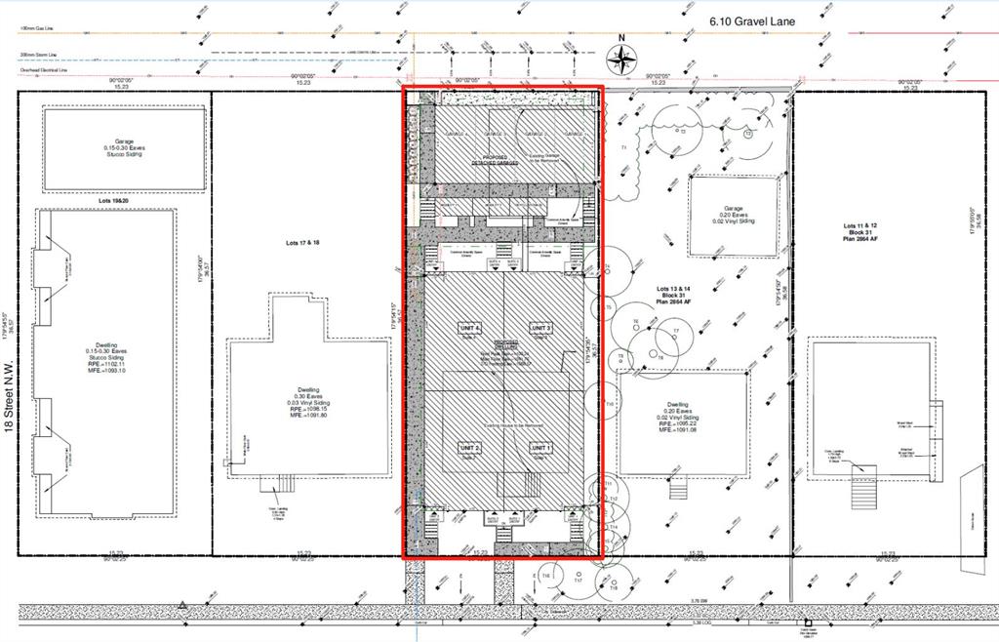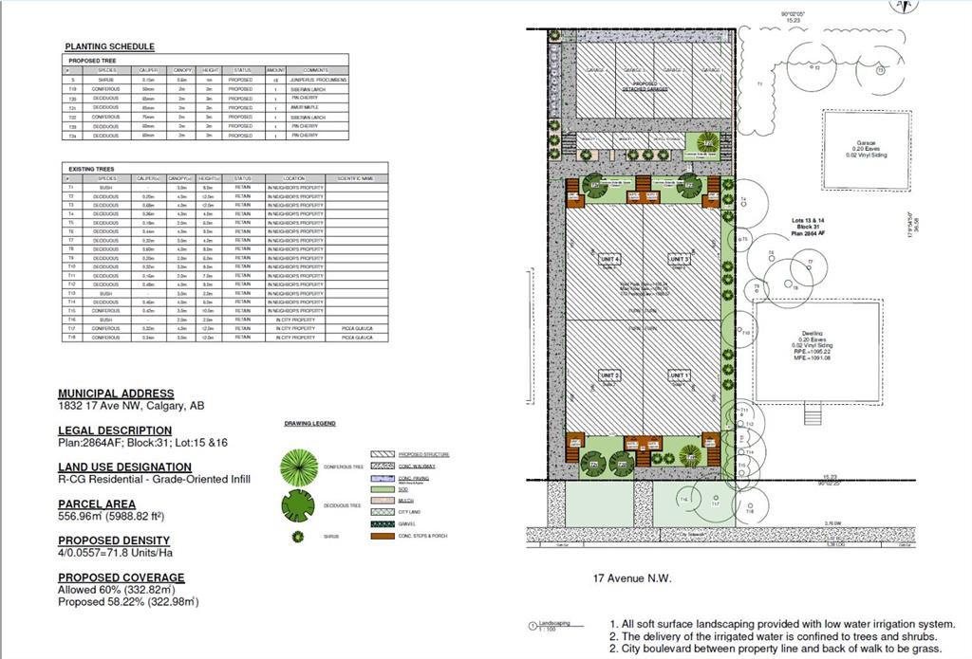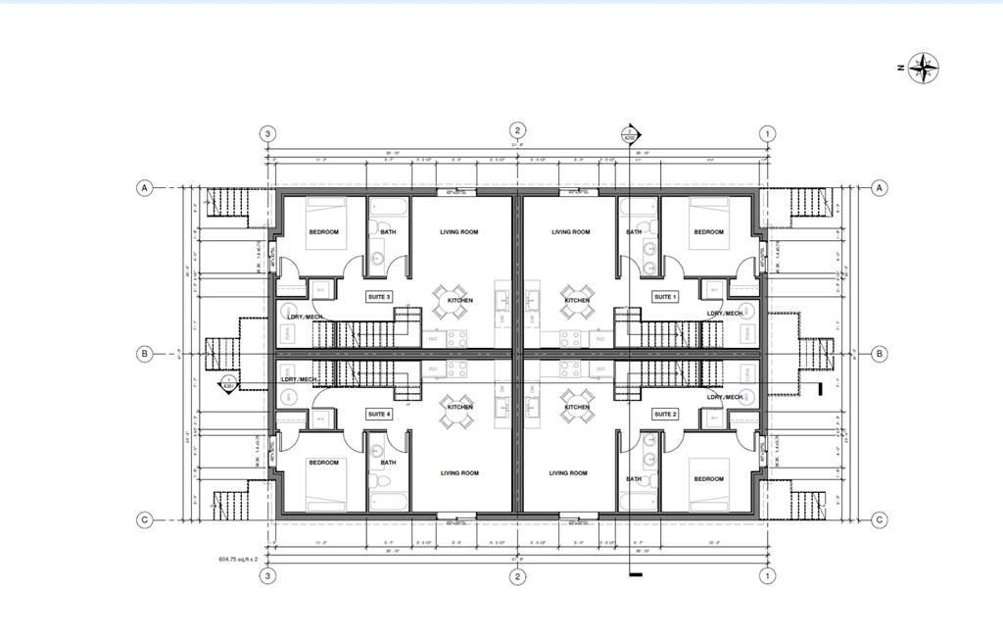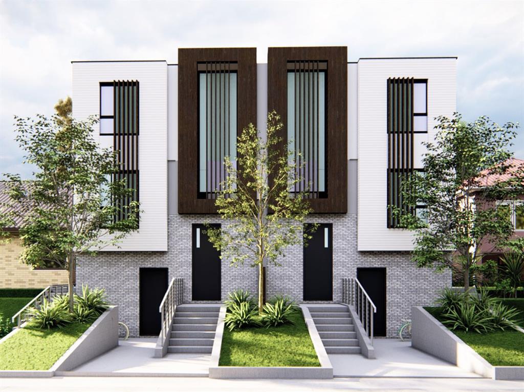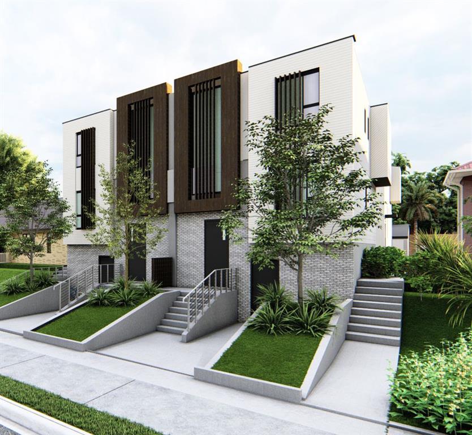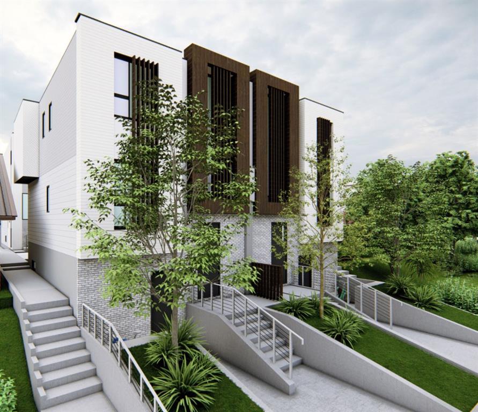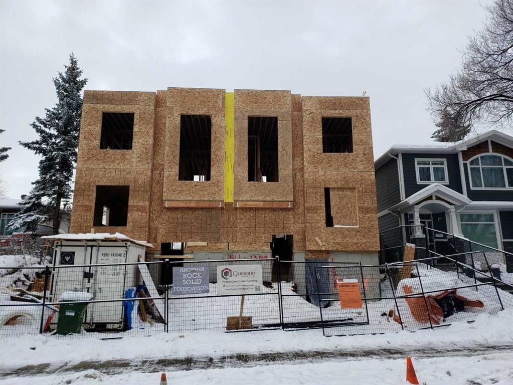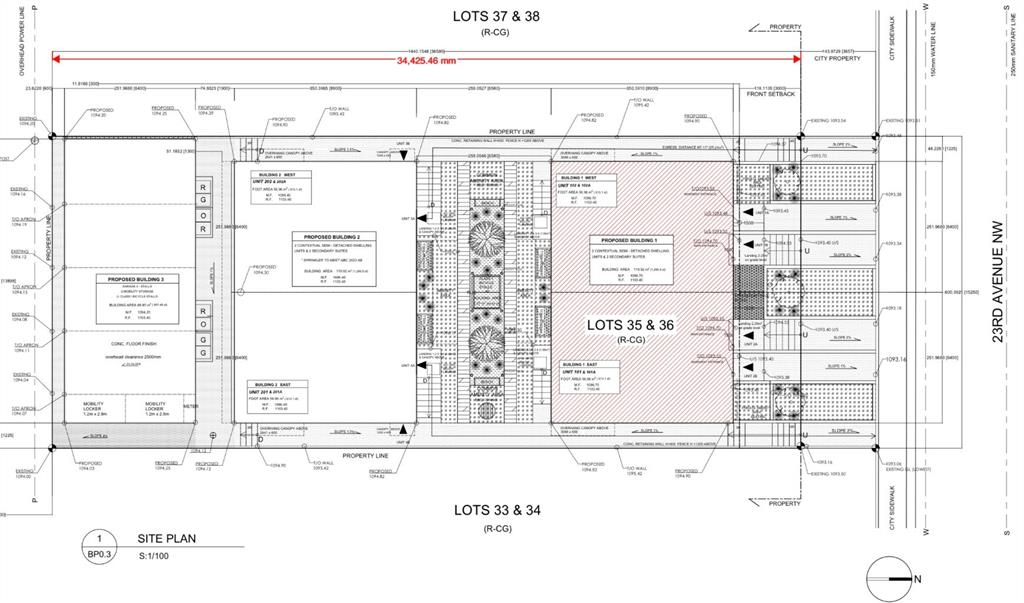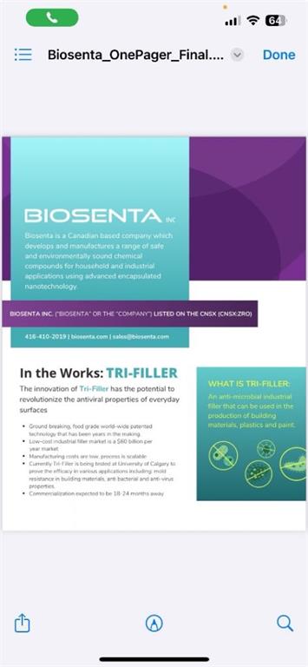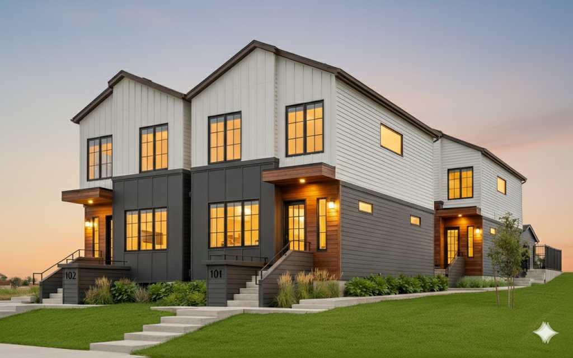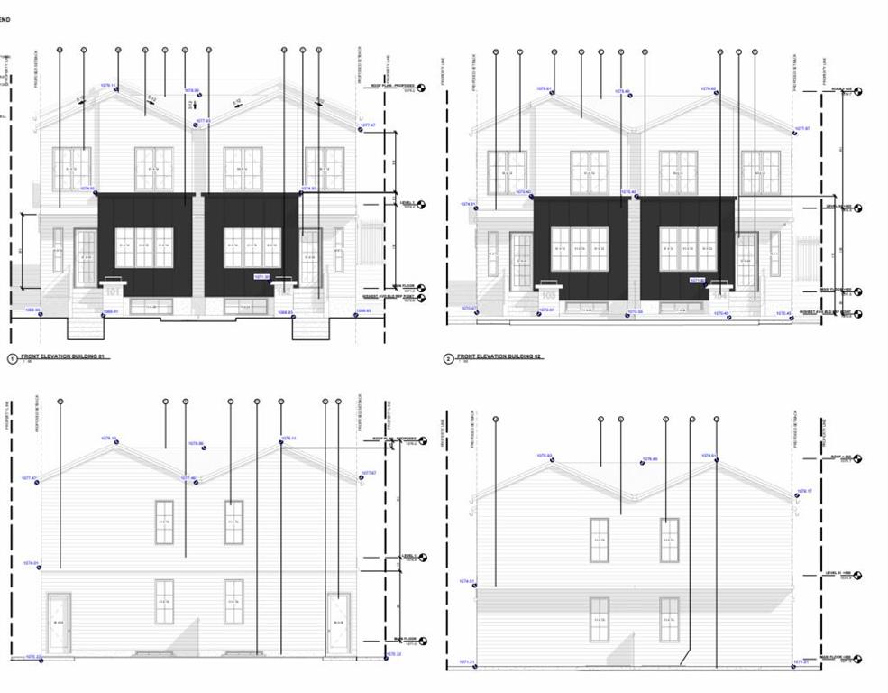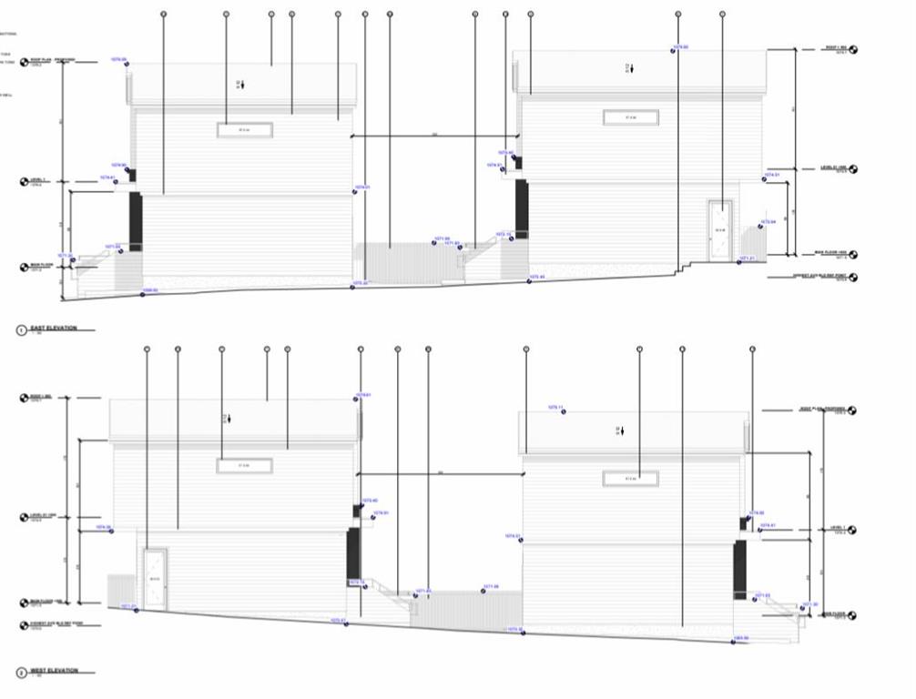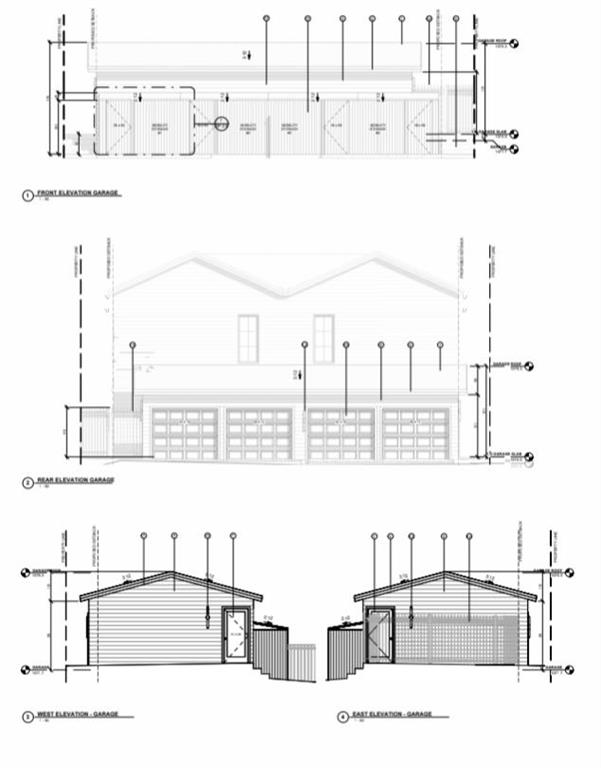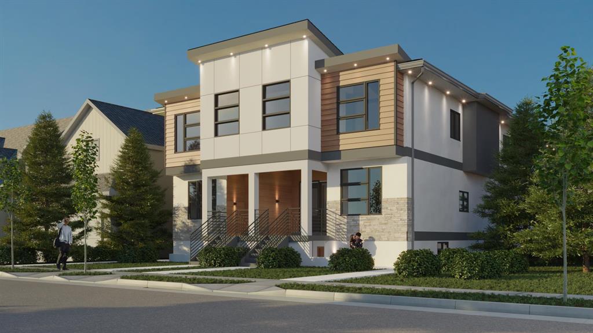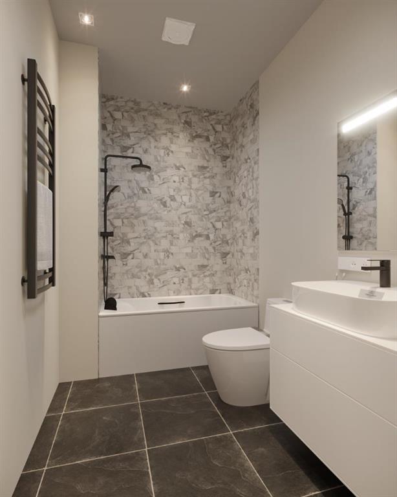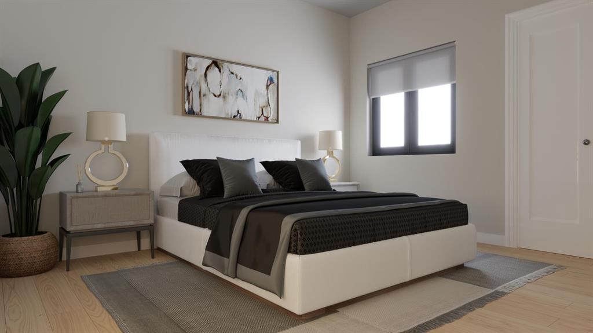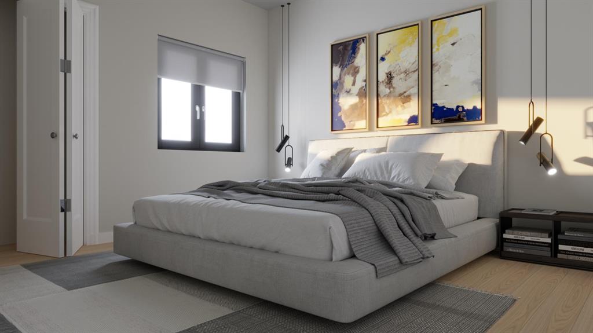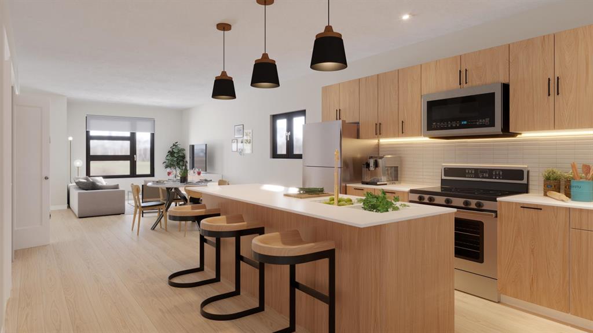7604 21A Street SE
Calgary T2C 0W2
MLS® Number: A2267496
$ 2,790,000
0
BEDROOMS
0 + 0
BATHROOMS
5,251
SQUARE FEET
2025
YEAR BUILT
A rare opportunity to acquire a brand-new 4-plex with 4 legal basement suites — a total of 8 fully self-contained rental units complete with 4 single garages — delivering exceptional income potential and long-term stability for any investor. Each lower suite enjoys its own private entrance, maximizing privacy, tenant appeal, and flexibility for leasing. Crafted with modern architecture and upscale finishes, this build stands out as one of the most impressive multi-family offerings in the SE corridor. Situated in the rapidly transforming community of Ogden, it offers quick access to major arteries including Glenmore Trail, Deerfoot Trail, Stoney Trail, industrial employment hubs, Quarry Park, downtown transit routes, schools, and amenities — making it an ideal, high-demand rental location. The upper units feature 3 bedrooms, 2 bathrooms, bright open-concept living and dining spaces, and contemporary kitchens with premium finishing throughout. The legal basement suites include 9' ceilings, 2 bedroom, 1 bathroom, and well-planned layouts for efficient and comfortable living. Built to a higher construction standard with thoughtful design, including a unique drive-in configuration for easy garage access, this 8-unit asset is also eligible for CMHC MLI-Select (subject to lender/CMHC approval), allowing potential reduced down payment and extended amortization options. A true turn-key multi-unit investment in a high-growth SE community — opportunities of this caliber are rarely available. Contact for full details.
| COMMUNITY | Ogden |
| PROPERTY TYPE | 4 plex |
| BUILDING TYPE | Four Plex |
| STYLE | N/A |
| YEAR BUILT | 2025 |
| SQUARE FOOTAGE | 5,251 |
| BEDROOMS | 0 |
| BATHROOMS | 0 |
| BASEMENT | |
| AMENITIES | |
| APPLIANCES | |
| COOLING | |
| FIREPLACE | N/A |
| FLOORING | |
| HEATING | |
| LAUNDRY | |
| LOT FEATURES | |
| PARKING | |
| RESTRICTIONS | None Known |
| ROOF | |
| TITLE | Fee Simple |
| BROKER | MaxWell Canyon Creek |
| ROOMS | DIMENSIONS (m) | LEVEL |
|---|

