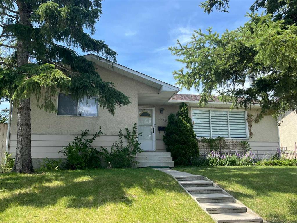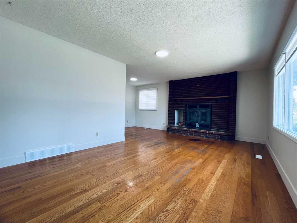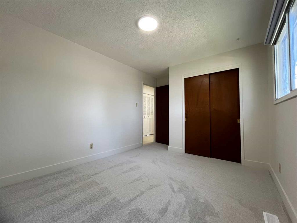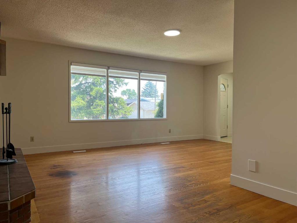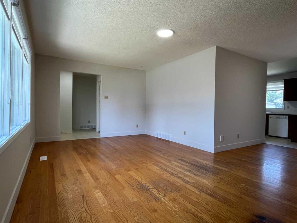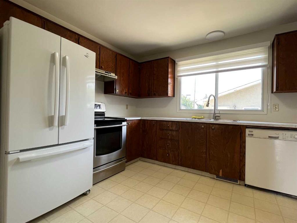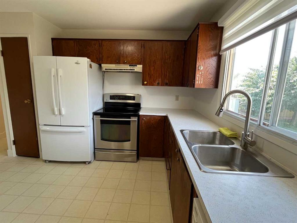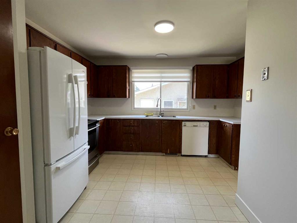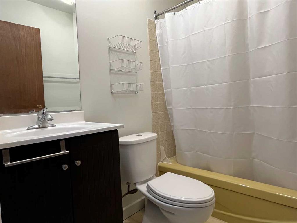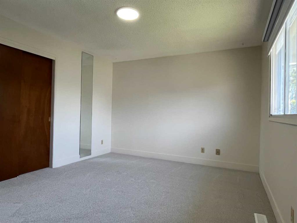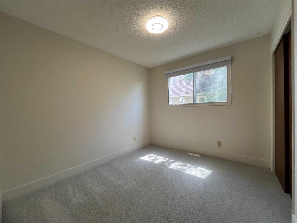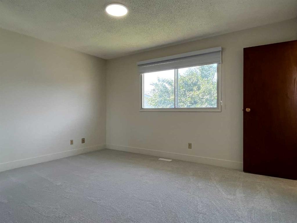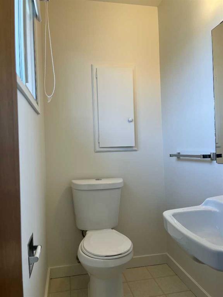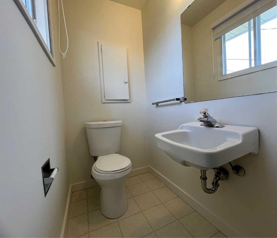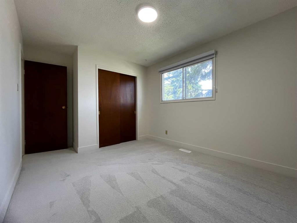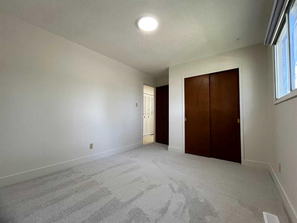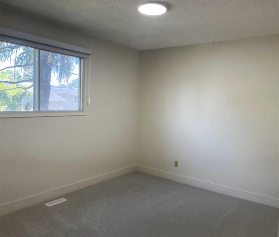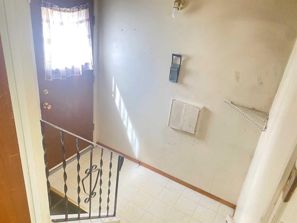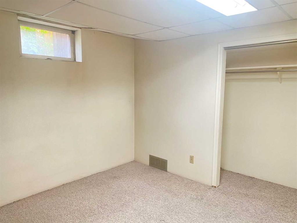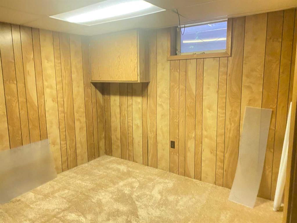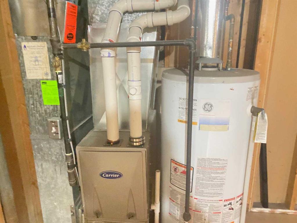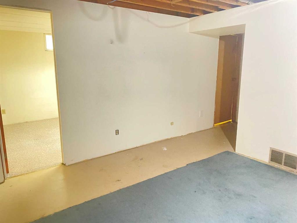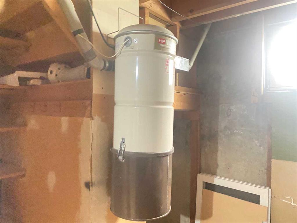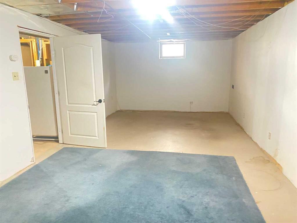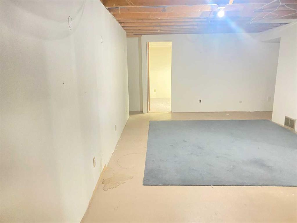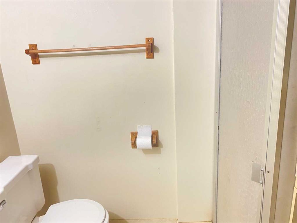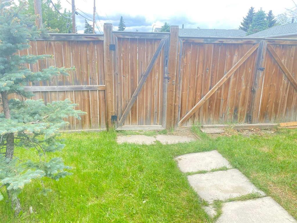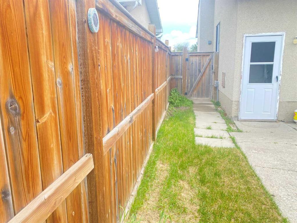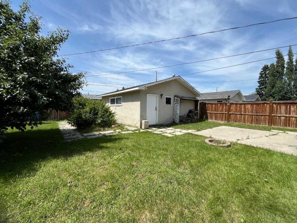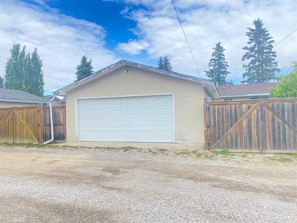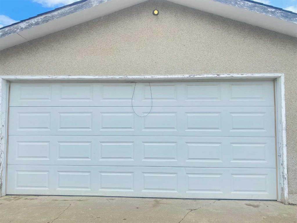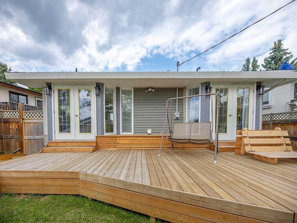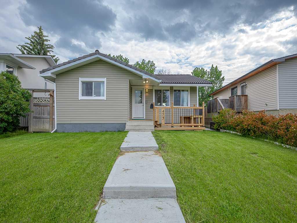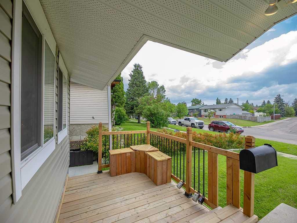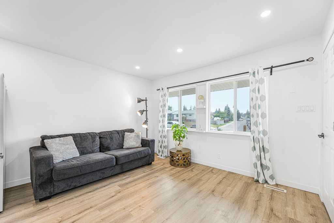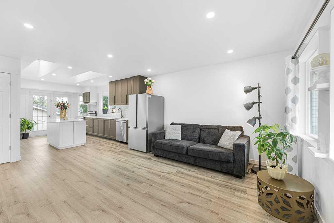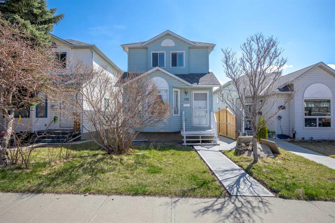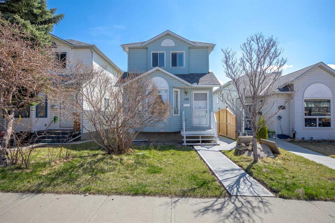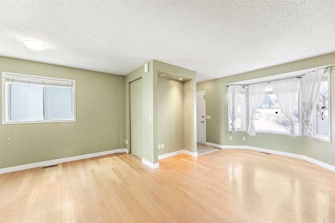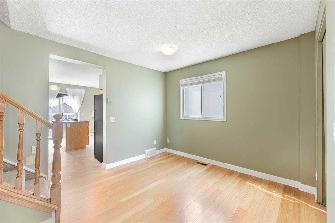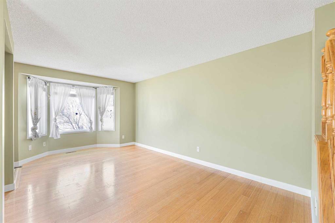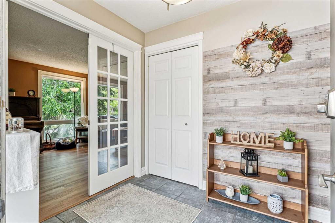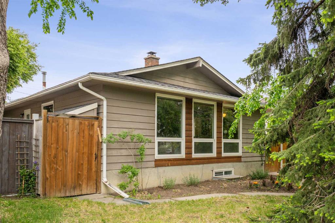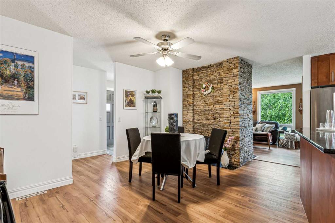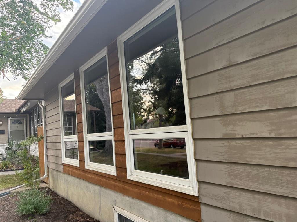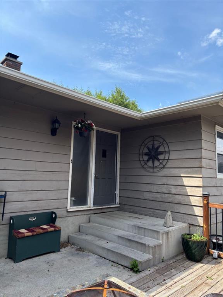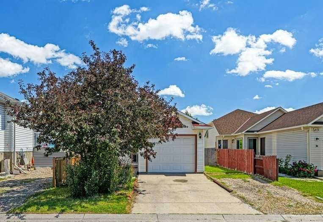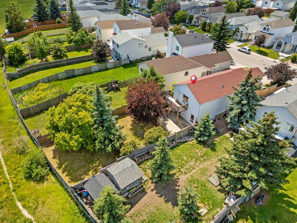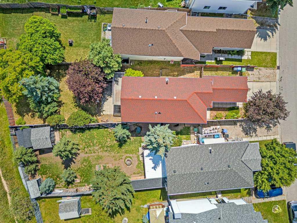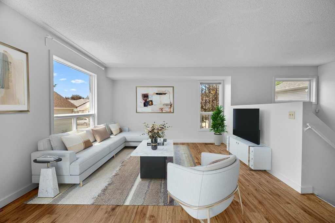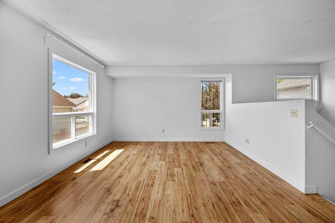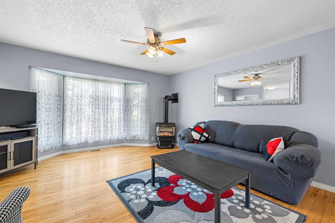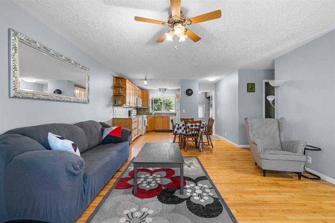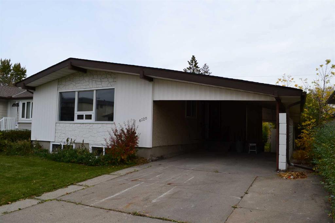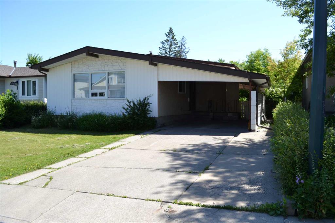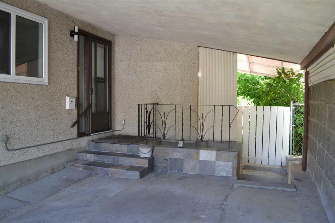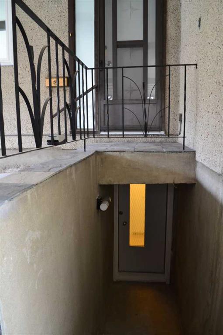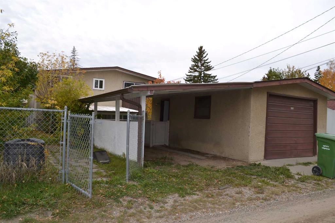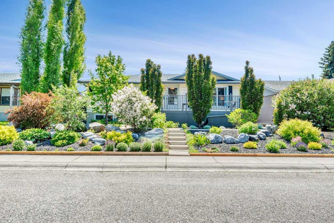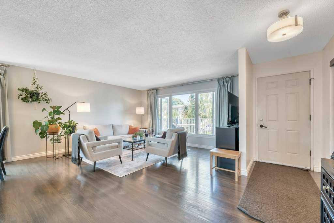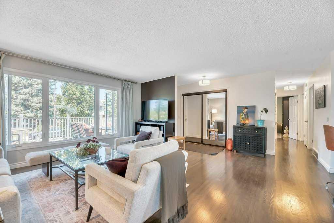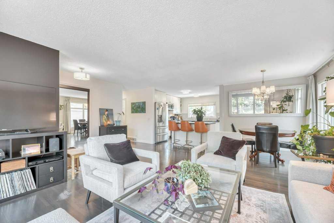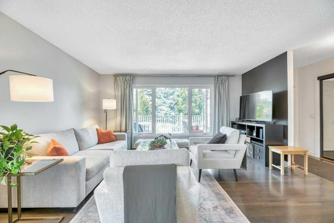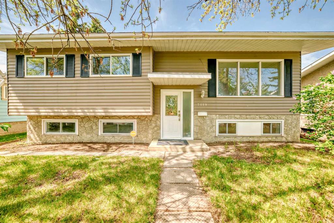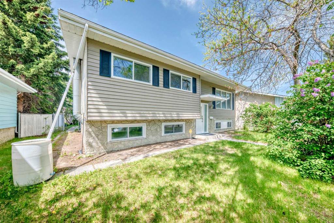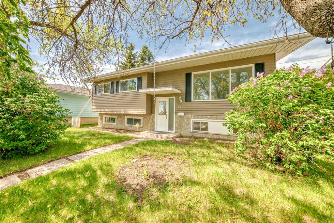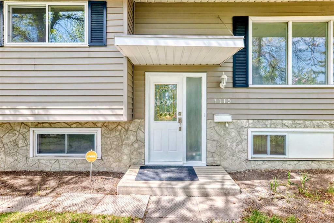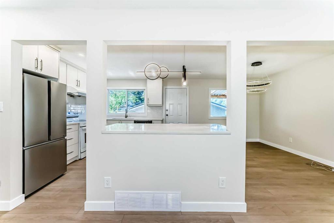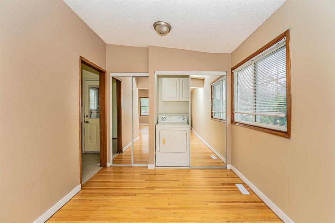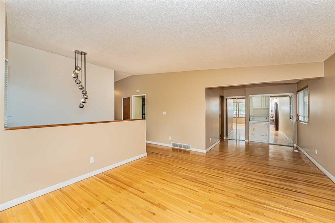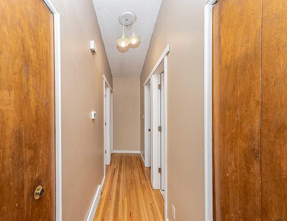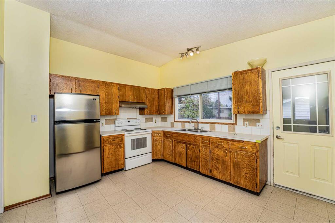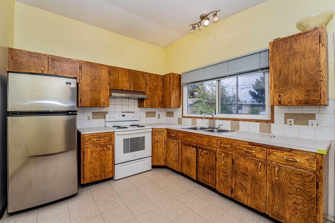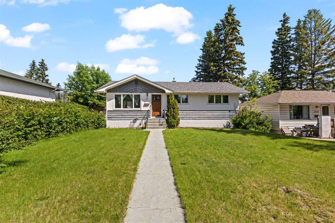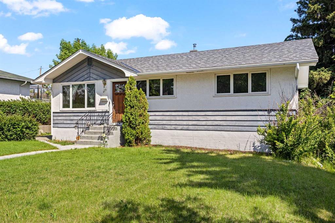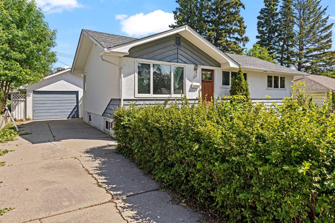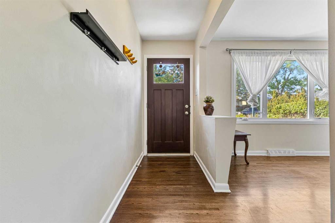6807 Huntchester Road NE
Calgary T2K5E6
MLS® Number: A2240417
$ 589,000
5
BEDROOMS
2 + 1
BATHROOMS
117
SQUARE FEET
1972
YEAR BUILT
This solid bungalow with approximately 1116 sq ft of living space sits on a flat 5,500 sq. ft. lot with 50-foot frontage on a beautiful tree-lined street, offering excellent potential for redevelopment, renovation, or rental income. With new paint, new blinds, new baseboards and carpets in the bedrooms all done in July 2025, we cannot forget to mention that the roof was also replaced at the same time! The main floor features a bright, open living area with an oversized brick fireplace, a sun-filled west-facing kitchen, a primary bedroom with 2-piece ensuite, plus two additional bedrooms and a full 4-piece bathroom. A separate rear entrance leads to the basement, which includes two finished bedrooms, a 3-piece bathroom, a laundry area, and a large undeveloped space—perfect for future development. The backyard boasts a double detached garage and plenty of room, ideal for entertaining, gardening, recreation, or further expansion. Located close to schools, shopping, parks, transit, and major amenities—this is a rare opportunity in a prime location. Book your showing today and explore the potential!
| COMMUNITY | Huntington Hills |
| PROPERTY TYPE | Detached |
| BUILDING TYPE | House |
| STYLE | Bungalow |
| YEAR BUILT | 1972 |
| SQUARE FOOTAGE | 117 |
| BEDROOMS | 5 |
| BATHROOMS | 3.00 |
| BASEMENT | Full, Partially Finished |
| AMENITIES | |
| APPLIANCES | Electric Oven, Refrigerator, Window Coverings |
| COOLING | None |
| FIREPLACE | Mixed |
| FLOORING | Carpet, Hardwood, Linoleum |
| HEATING | Forced Air |
| LAUNDRY | In Basement |
| LOT FEATURES | Back Lane, Back Yard, Front Yard, Landscaped, Private |
| PARKING | Double Garage Detached |
| RESTRICTIONS | None Known |
| ROOF | Asphalt Shingle |
| TITLE | Fee Simple |
| BROKER | CIR Realty |
| ROOMS | DIMENSIONS (m) | LEVEL |
|---|---|---|
| 3pc Bathroom | Lower | |
| Bedroom | 12`9" x 9`11" | Lower |
| Bedroom | 10`0" x 10`6" | Lower |
| Living Room | 11`7" x 6`10" | Main |
| Dining Room | 7`11" x 9`3" | Main |
| Kitchen | 8`11" x 12`7" | Main |
| Bedroom - Primary | 11`4" x 13`6" | Main |
| Bedroom | 9`0" x 10`3" | Main |
| Bedroom | 9`10" x 11`5" | Main |
| 4pc Bathroom | 0`0" x 0`0" | Main |
| 2pc Bathroom | 0`0" x 0`0" | Main |

