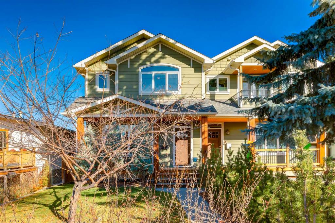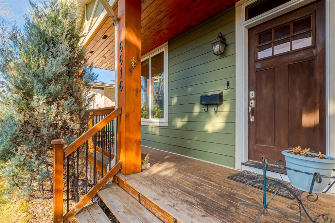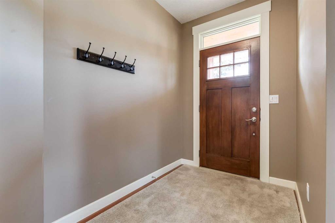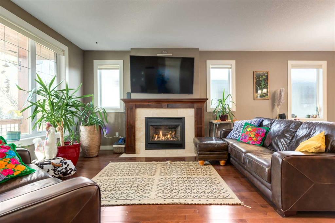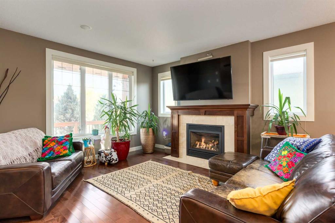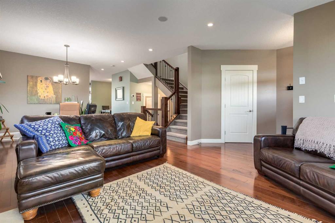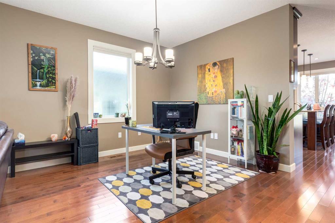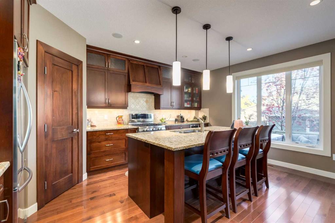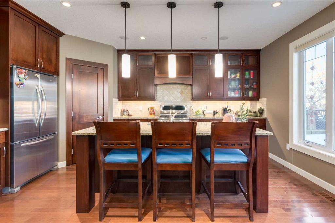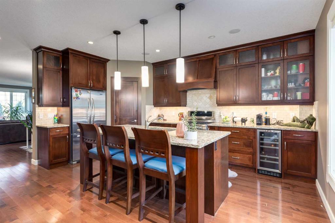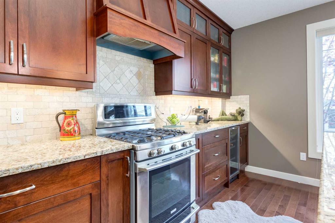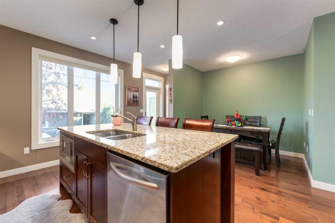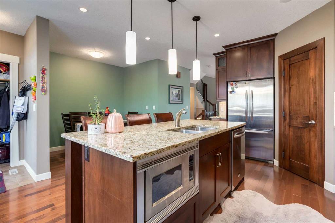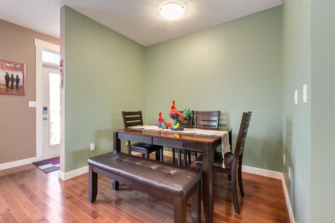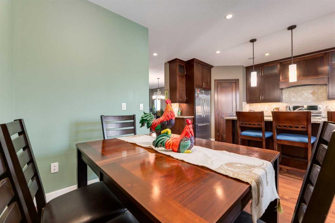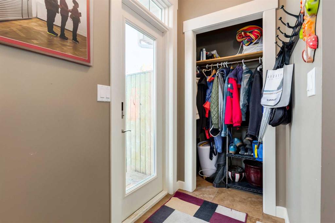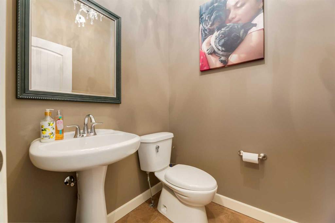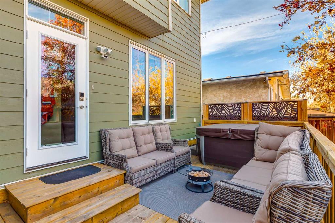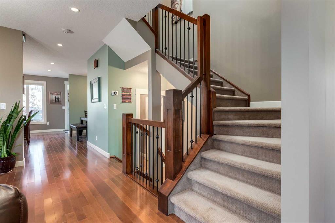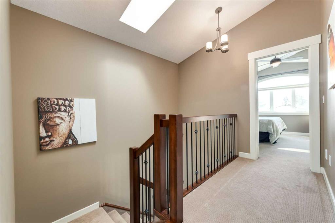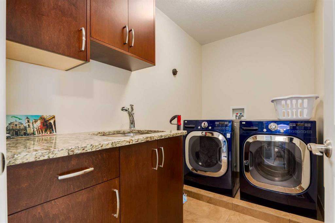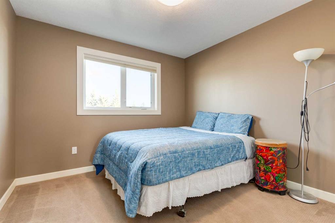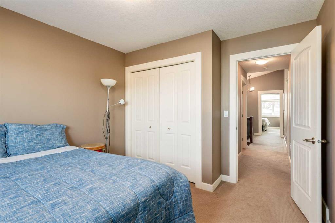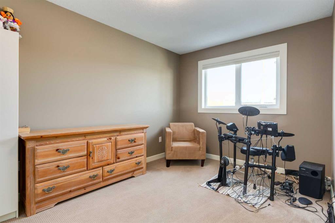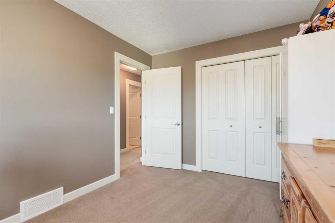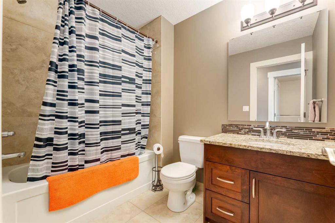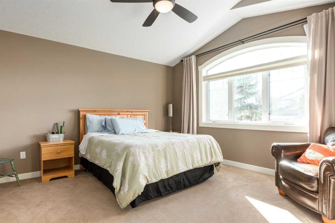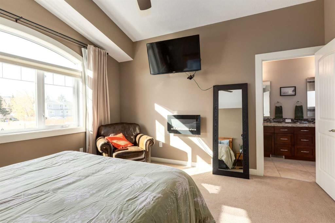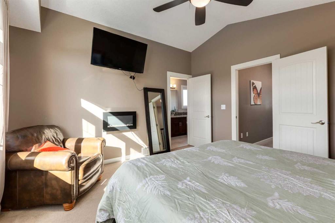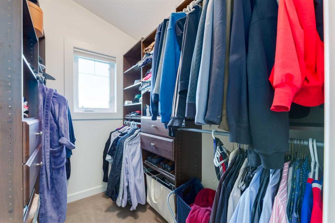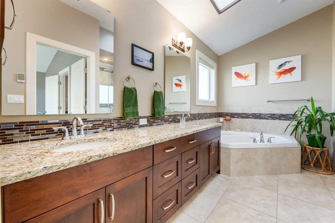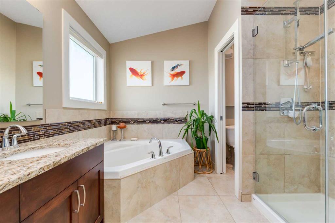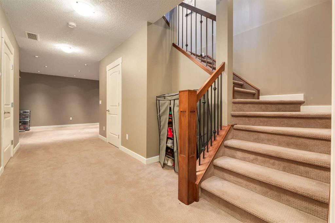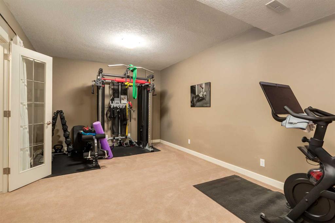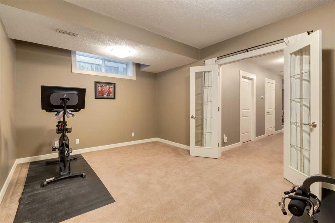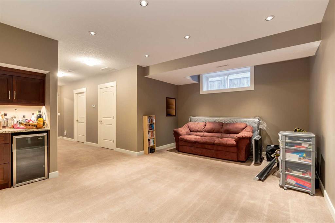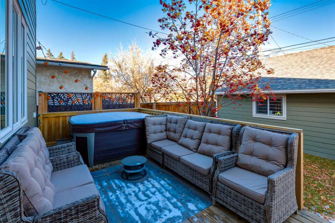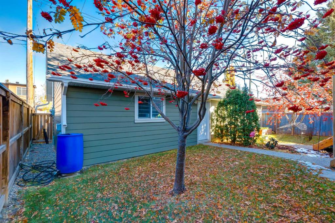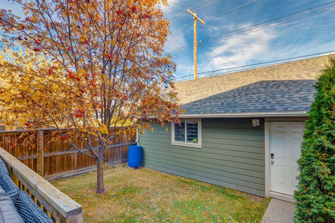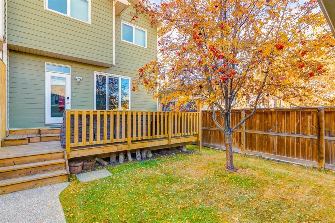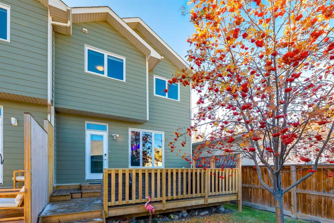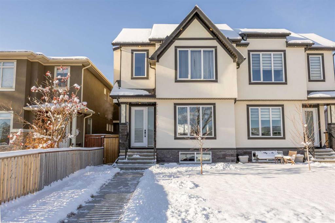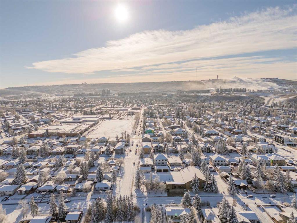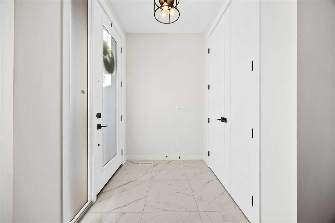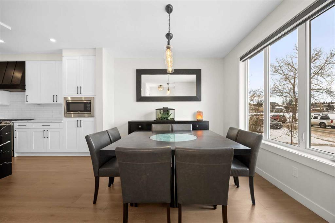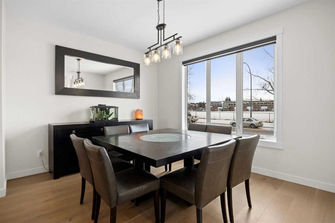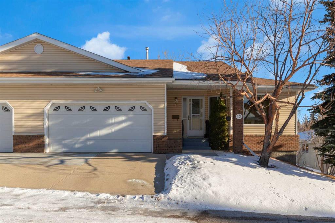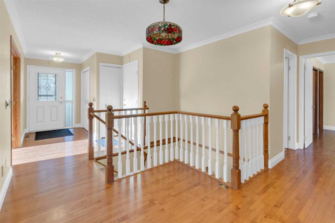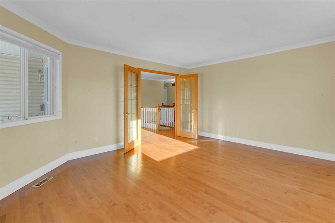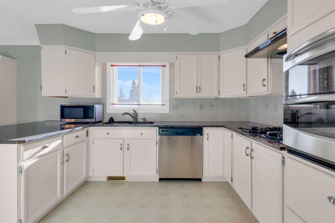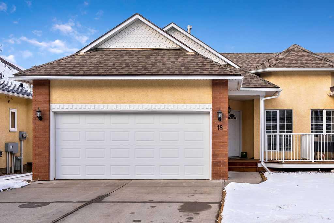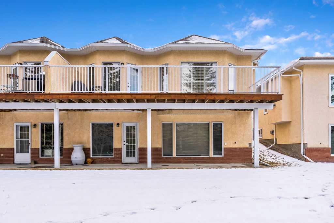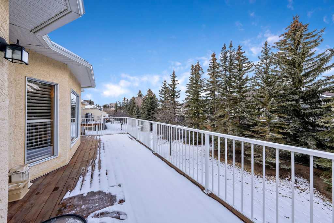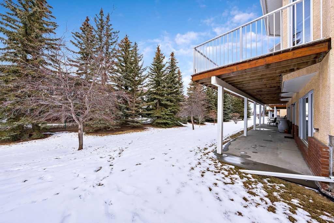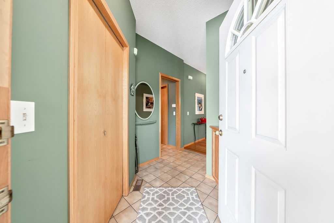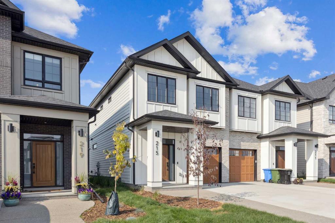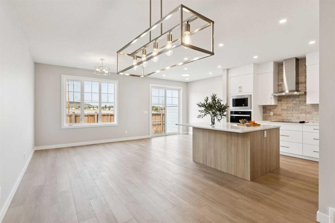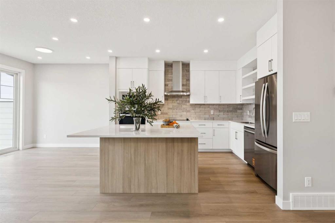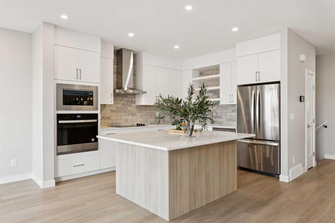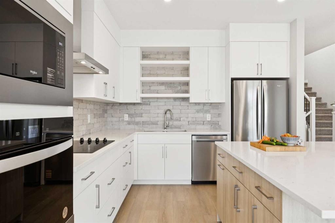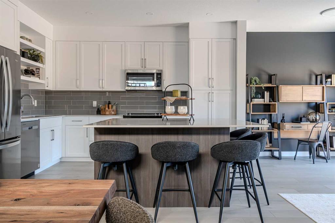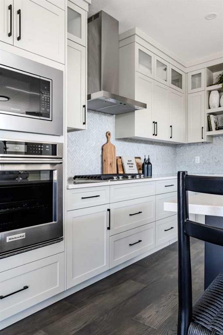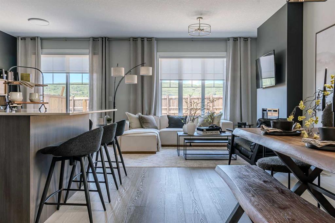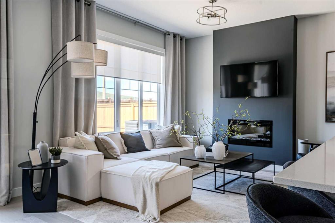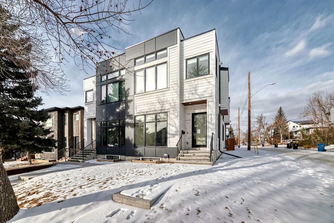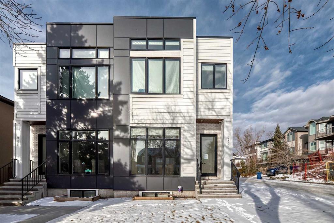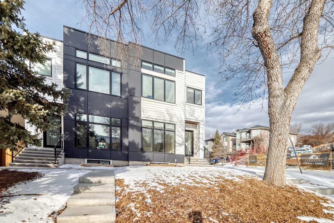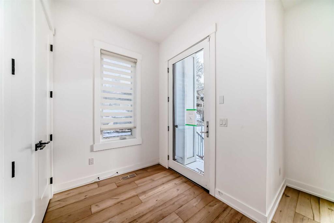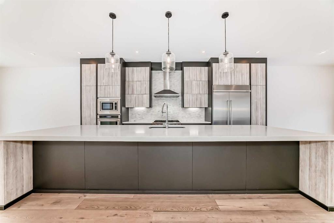6616 Bowness Road NW
Calgary T3B 0G1
MLS® Number: A2280018
$ 725,000
3
BEDROOMS
2 + 1
BATHROOMS
2009
YEAR BUILT
This stunning custom-built semi-detached home in the heart of Bowness offers exceptional style, comfort, and an unbeatable location. Charming curb appeal welcomes you with a front porch and durable Hardie Board siding. Rich maple hardwood floors flow throughout the open-concept main level, beginning with a cozy front family room featuring a gas fireplace and continuing into a spacious dining area and gourmet kitchen complete with full-height dark maple cabinetry, granite countertops, gas stove, built-in wine fridge, custom hood fan, travertine backsplash, and a large island with seating for three. A bright breakfast nook overlooks the private backyard with deck, privacy screen, and mature mountain ash tree, while a concrete walkway leads to the oversized double detached garage with additional storage. Upstairs, a skylight fills the space with natural light, complemented by elegant metal spindle railings. The primary suite offers vaulted ceilings, plush Berber carpet, and a spa-inspired ensuite with in-floor heat, dual sinks, granite counters, glass and tile shower with rain head, deep soaker tub, and a generous walk-in closet. Two additional bedrooms, a stylish main bathroom, and a convenient upper laundry room with sink complete this level. The fully finished lower level features 9-foot ceilings, in-floor heat, a large recreation area with corner bar and beverage fridge, a versatile flex room ideal for guests or a home gym, ample storage, and a two-piece powder room accented by a chandelier. Additional highlights include central vacuum, high-efficiency furnace, and sump pump. Enjoy a walkable lifestyle just steps to Main Street and Uptown Bowness with excellent local restaurants, cafés, and shops, minutes to Bow River pathways and Bowness Park—your year-round playground for summer picnics, river access, skating, and winter fun—with quick access to Winsport, downtown Calgary, and the Trans-Canada Highway for effortless mountain getaways.
| COMMUNITY | Bowness |
| PROPERTY TYPE | Semi Detached (Half Duplex) |
| BUILDING TYPE | Duplex |
| STYLE | 2 Storey, Side by Side |
| YEAR BUILT | 2009 |
| SQUARE FOOTAGE | 1,849 |
| BEDROOMS | 3 |
| BATHROOMS | 3.00 |
| BASEMENT | Full |
| AMENITIES | |
| APPLIANCES | Bar Fridge, Dishwasher, Dryer, Gas Stove, Microwave, Range Hood, Refrigerator, Washer, Window Coverings, Wine Refrigerator |
| COOLING | None |
| FIREPLACE | Gas, Living Room, Mantle, Tile |
| FLOORING | Carpet, Ceramic Tile, Hardwood |
| HEATING | In Floor, Forced Air, Natural Gas |
| LAUNDRY | Sink, Upper Level |
| LOT FEATURES | Back Yard, City Lot, Front Yard, Fruit Trees/Shrub(s), Rectangular Lot |
| PARKING | Alley Access, Double Garage Detached, Garage Faces Rear |
| RESTRICTIONS | None Known |
| ROOF | Asphalt Shingle |
| TITLE | Fee Simple |
| BROKER | Real Broker |
| ROOMS | DIMENSIONS (m) | LEVEL |
|---|---|---|
| Exercise Room | 19`0" x 11`3" | Basement |
| Game Room | 19`0" x 12`6" | Basement |
| Storage | 6`7" x 7`11" | Basement |
| Storage | 5`5" x 8`6" | Basement |
| Furnace/Utility Room | 6`7" x 8`8" | Basement |
| 2pc Bathroom | 5`5" x 5`0" | Main |
| Dining Room | 14`0" x 9`6" | Main |
| Breakfast Nook | 6`0" x 8`11" | Main |
| Kitchen | 17`5" x 17`2" | Main |
| Living Room | 13`11" x 15`8" | Main |
| 4pc Bathroom | 5`9" x 8`4" | Second |
| 5pc Ensuite bath | 9`9" x 12`5" | Second |
| Bedroom | 9`1" x 13`9" | Second |
| Bedroom | 10`4" x 11`5" | Second |
| Laundry | 9`5" x 7`9" | Second |
| Bedroom - Primary | 13`10" x 13`4" | Second |

