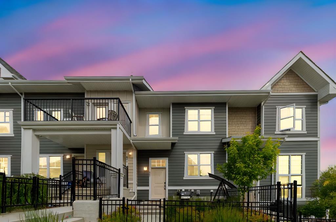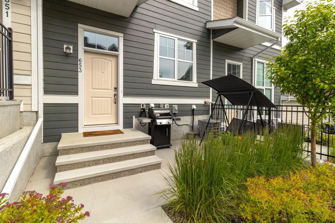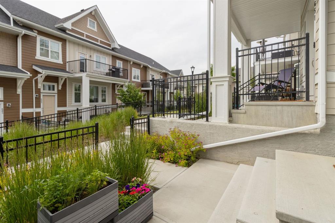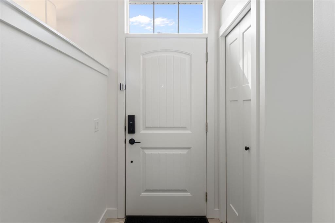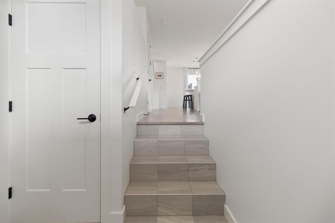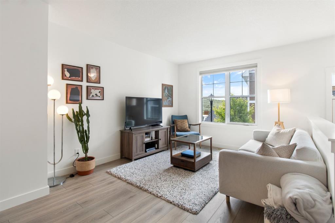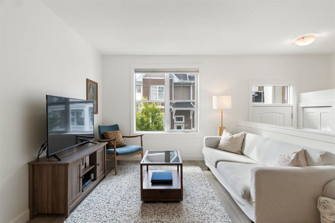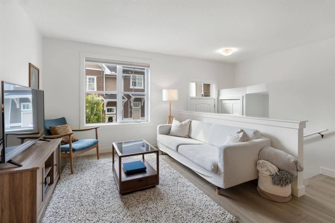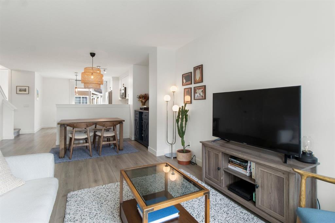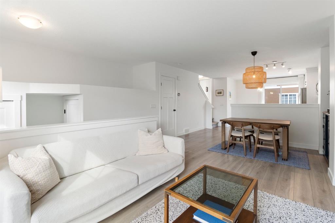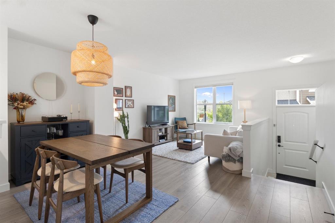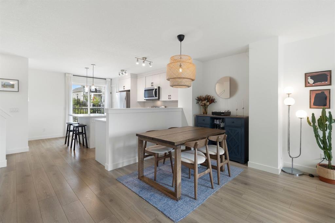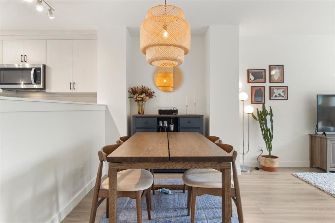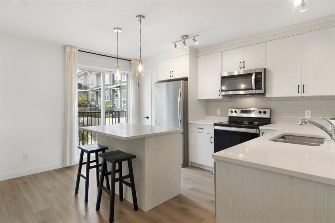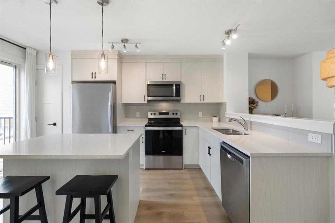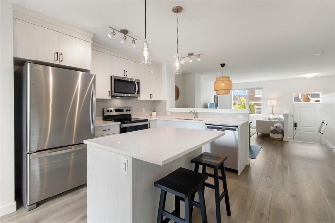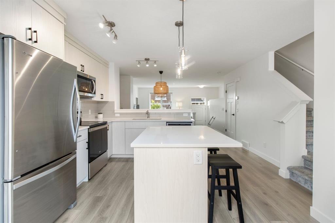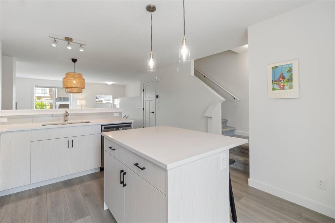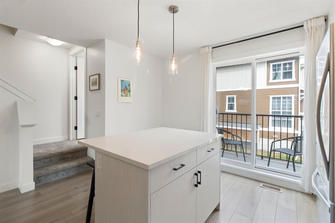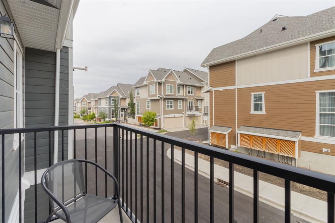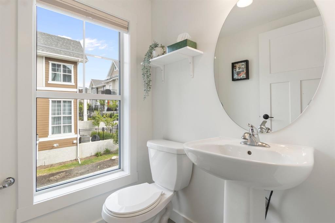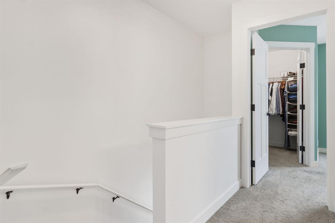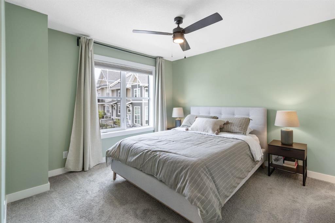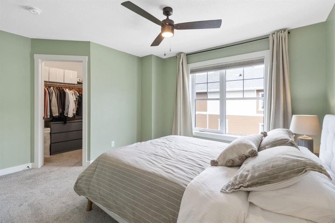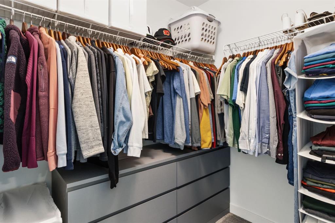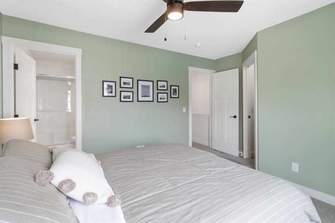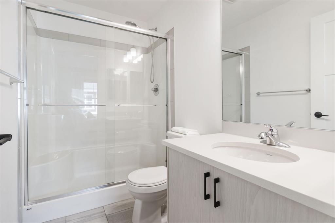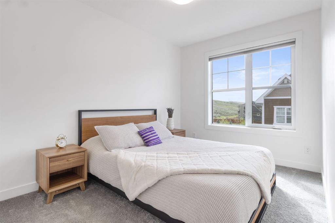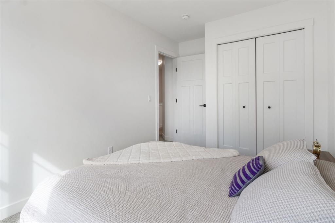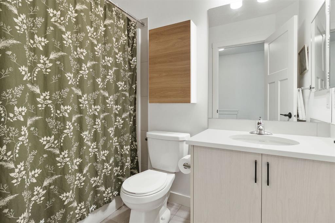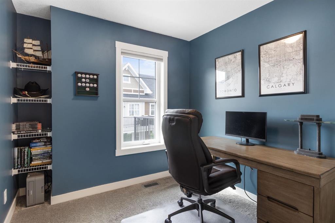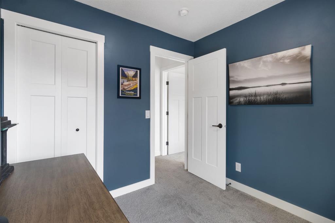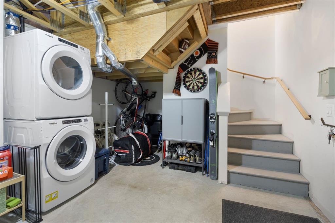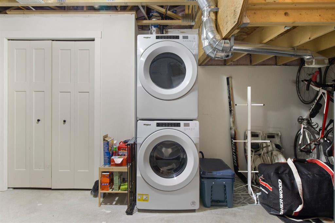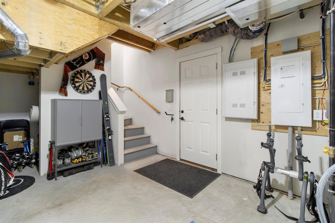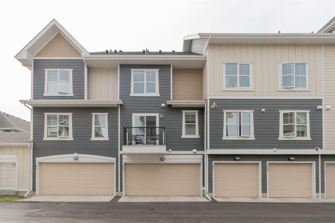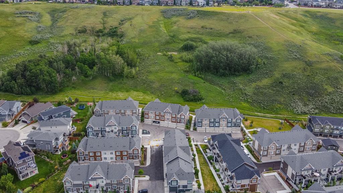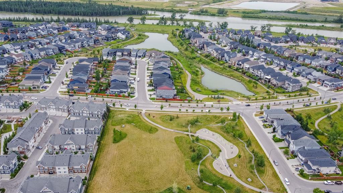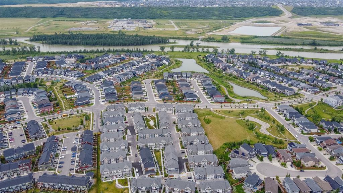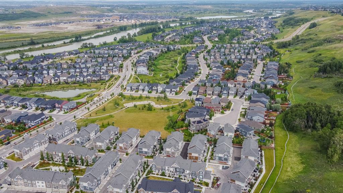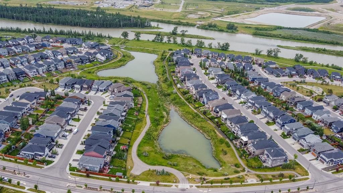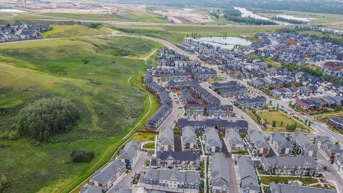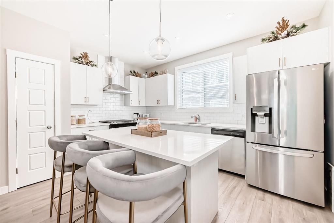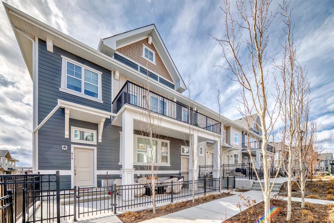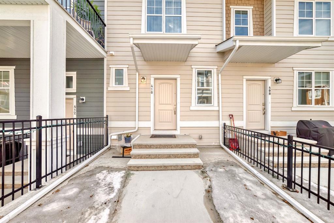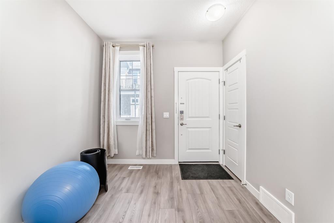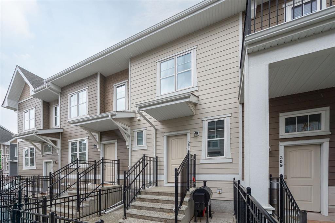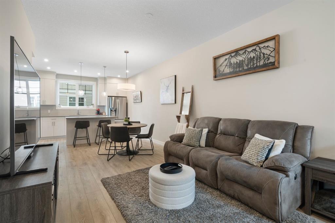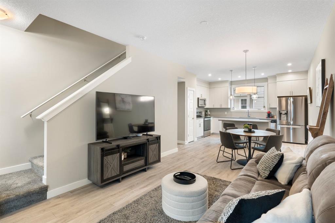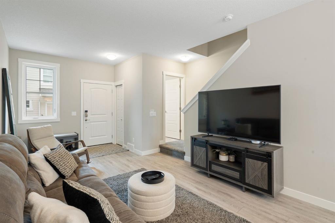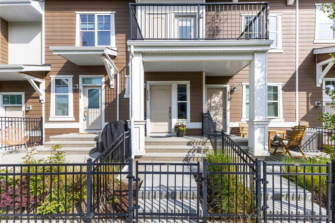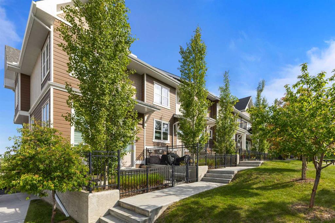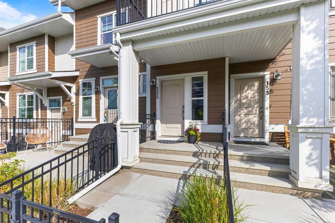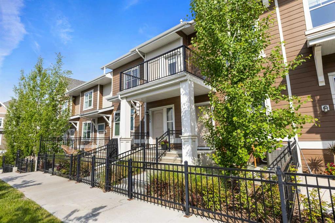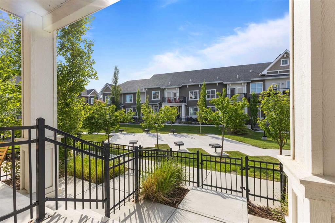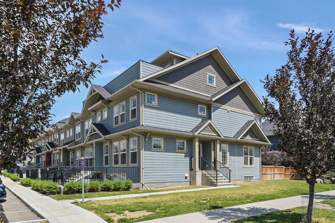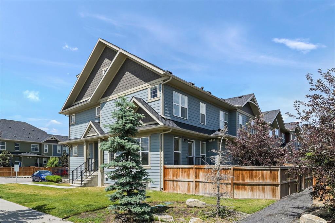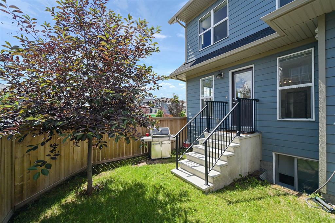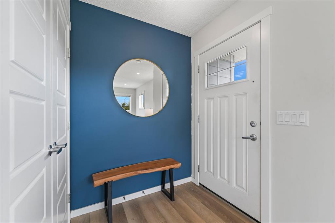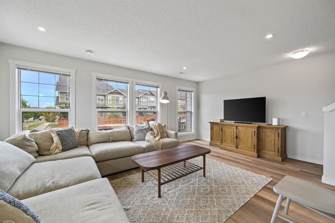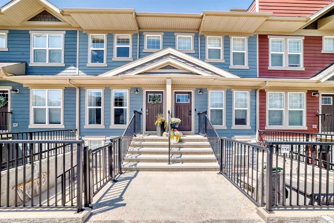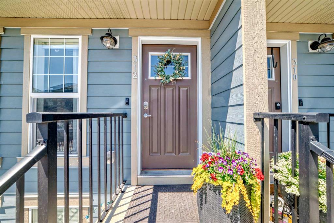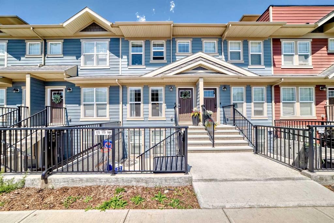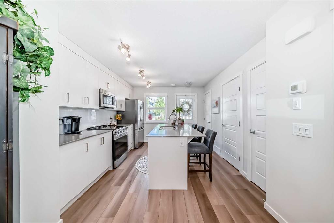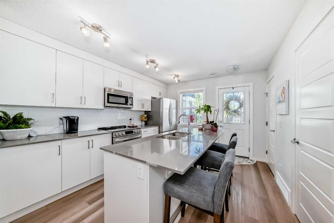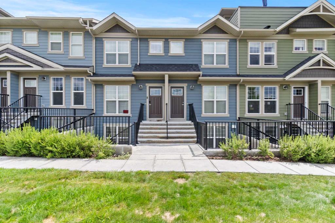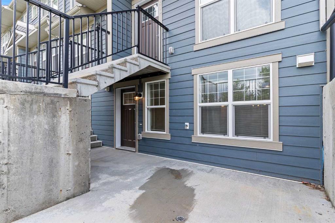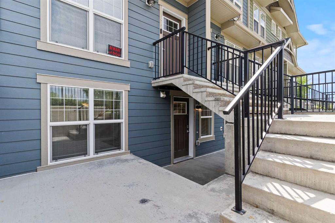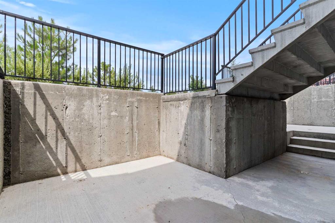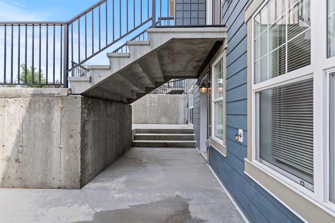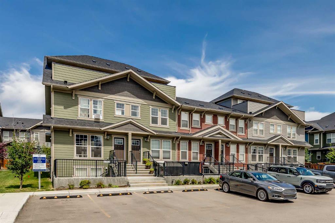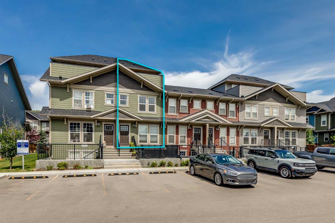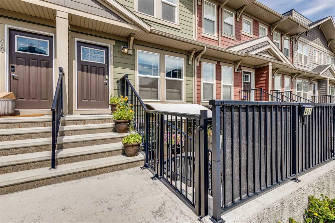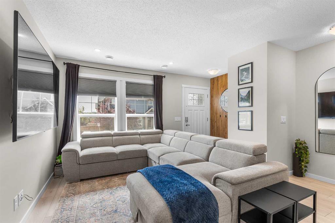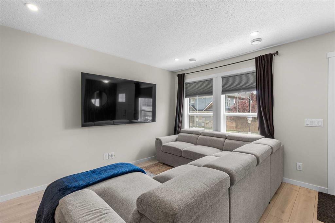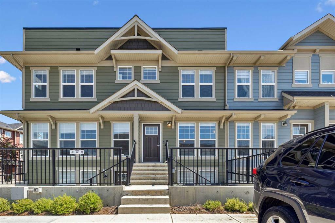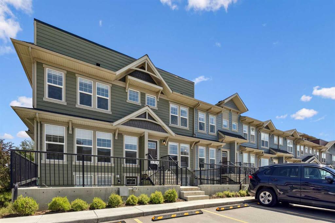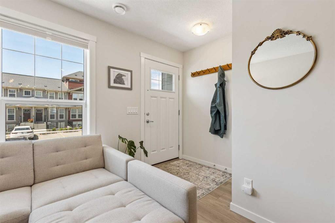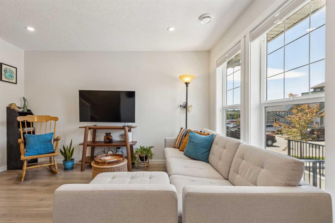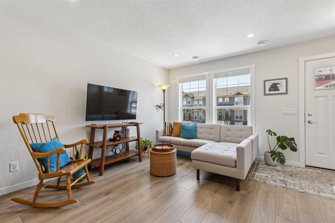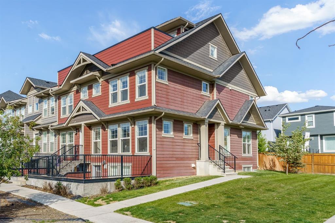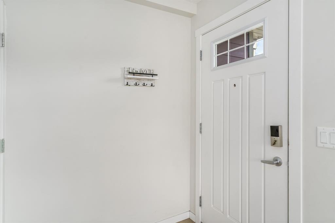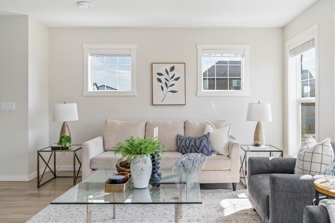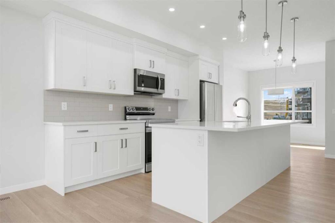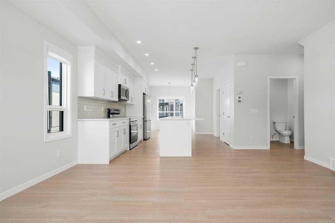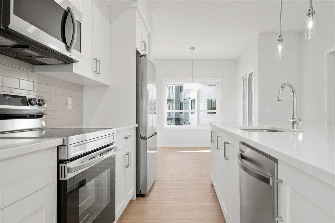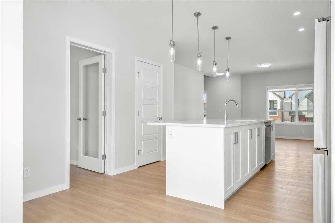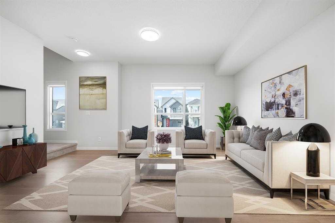653 Cranbrook Walk SE
Calgary T3M2V5
MLS® Number: A2239075
$ 485,000
3
BEDROOMS
2 + 1
BATHROOMS
1,209
SQUARE FEET
2021
YEAR BUILT
Located in the extremely desirable community of RIVERSTONE, this 3 bed 3 bath like new unit is everything you've been looking for. Walking up to the unit you'll notice the gated, oversized SOUTH facing patio with a beautiful garden and sitting area. Stepping into the home you're welcomed with a formal tiled entrance and closet. The main living room has a practical design allowing for easy furniture placement and plenty of natural sunlight with the south facing window. The formal dining space centers the home which allows for a great entertaining space and airy feel. The all white kitchen has loads of storage, an island, quartz countertops and access to an additional patio. The main floor is complete with a half bathroom tucked off to the side. Heading upstairs you have a beautiful primary retreat with a walk-in closet, 3 piece en suite and a room large enough for a king size bed. There are 2 additional bedrooms and a 4 piece bathroom to complete the upper floor. This home is complete with air conditioning, a water softener, laundry space and an attached two car garage. Conveniently located, we're walking distance to playgrounds, the Bow River and just a short drive to groceries, restaurants, gas stations, community centre which features tennis courts, splash park, skating and so much more.
| COMMUNITY | Cranston |
| PROPERTY TYPE | Row/Townhouse |
| BUILDING TYPE | Five Plus |
| STYLE | 2 Storey |
| YEAR BUILT | 2021 |
| SQUARE FOOTAGE | 1,209 |
| BEDROOMS | 3 |
| BATHROOMS | 3.00 |
| BASEMENT | Partial, Unfinished |
| AMENITIES | |
| APPLIANCES | Dishwasher, Microwave Hood Fan, Oven, Range, Refrigerator, Washer/Dryer, Window Coverings |
| COOLING | Central Air |
| FIREPLACE | N/A |
| FLOORING | Carpet, Tile, Vinyl Plank |
| HEATING | Forced Air |
| LAUNDRY | In Basement, In Unit |
| LOT FEATURES | Garden, Landscaped |
| PARKING | Double Garage Attached |
| RESTRICTIONS | Board Approval, Pets Allowed |
| ROOF | Asphalt Shingle |
| TITLE | Fee Simple |
| BROKER | RE/MAX First |
| ROOMS | DIMENSIONS (m) | LEVEL |
|---|---|---|
| Furnace/Utility Room | 12`2" x 13`7" | Lower |
| Laundry | 12`2" x 13`7" | Lower |
| 2pc Bathroom | 4`10" x 4`7" | Main |
| Dining Room | 13`8" x 7`5" | Main |
| Kitchen | 13`8" x 13`4" | Main |
| Living Room | 13`8" x 12`0" | Main |
| 3pc Ensuite bath | 5`0" x 8`2" | Upper |
| Bedroom - Primary | 13`8" x 10`9" | Upper |
| Bedroom | 8`4" x 12`10" | Upper |
| Bedroom | 8`3" x 9`4" | Upper |
| 4pc Bathroom | 4`11" x 8`1" | Upper |

