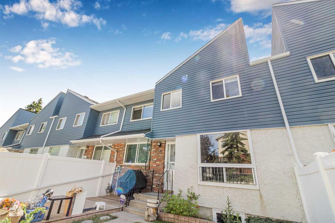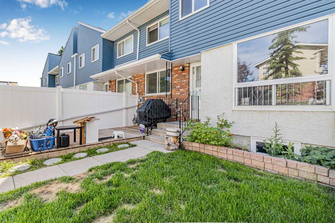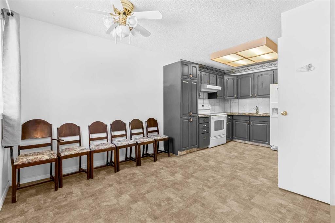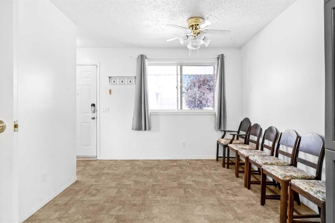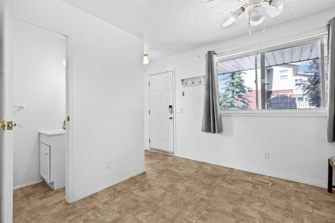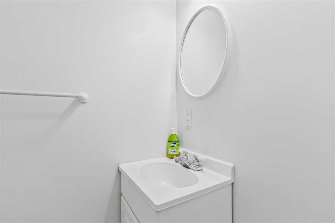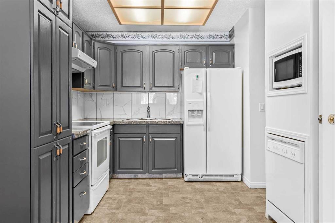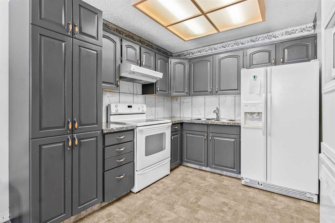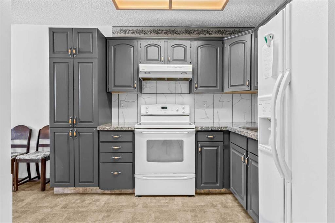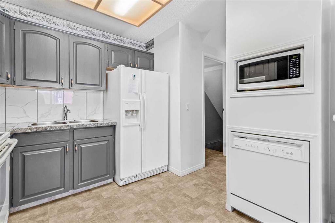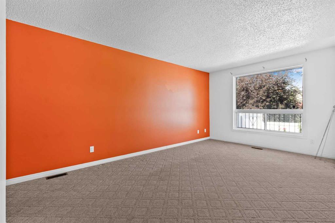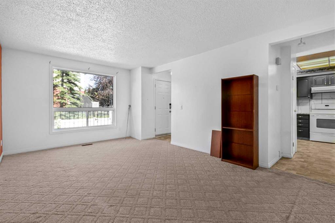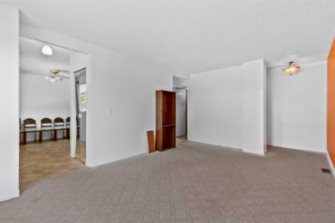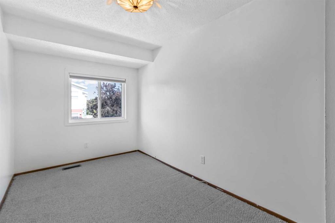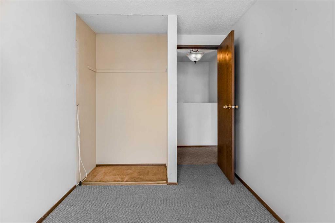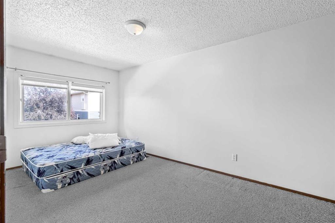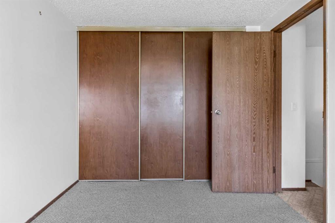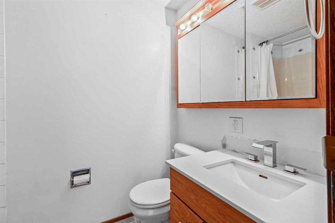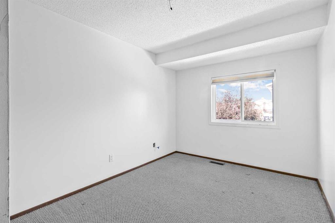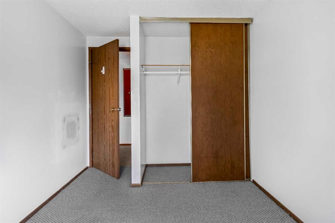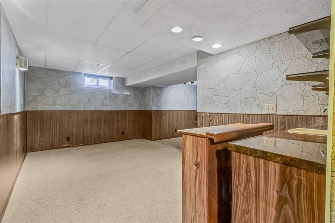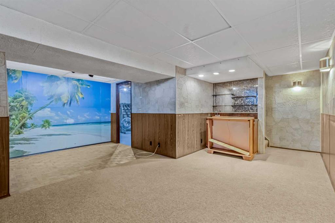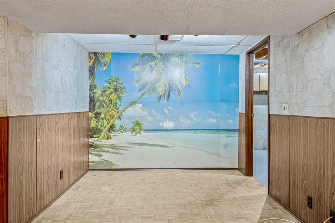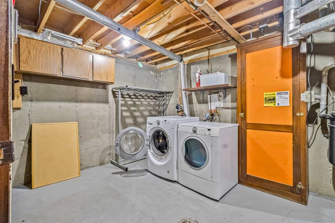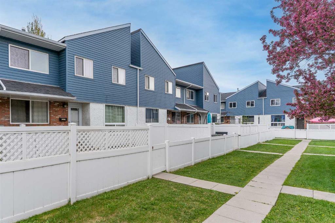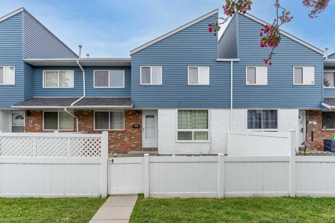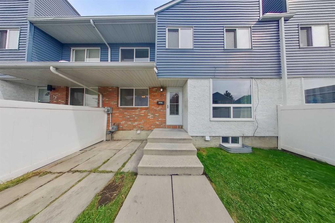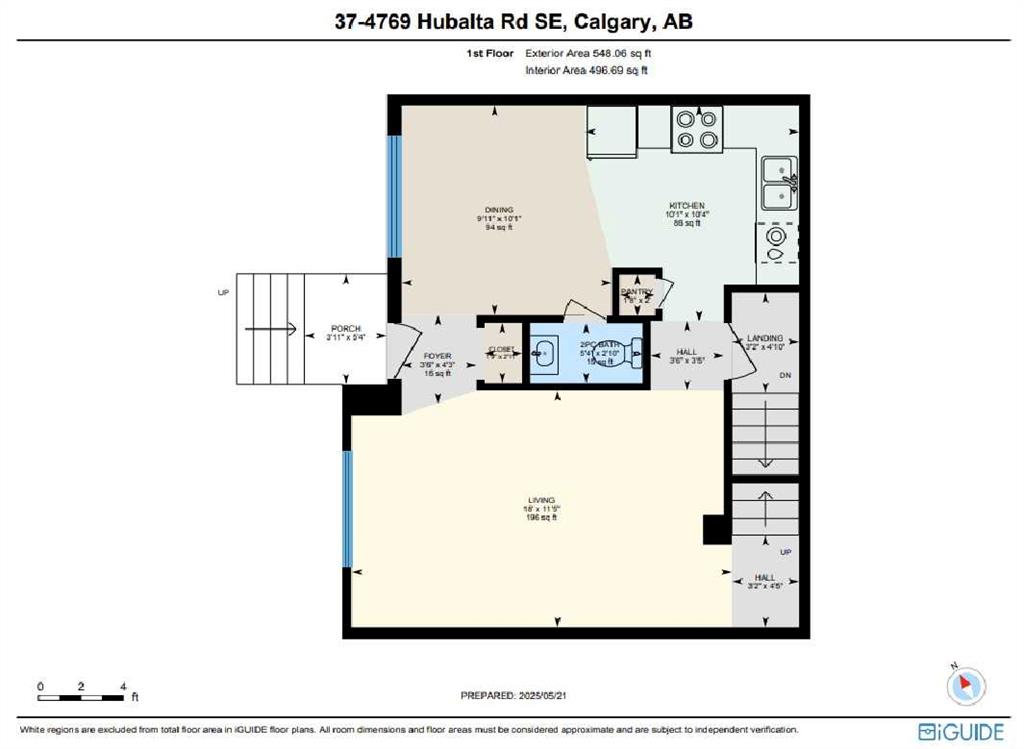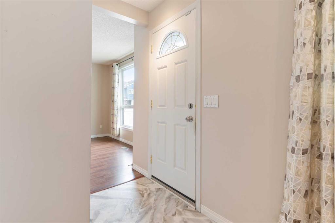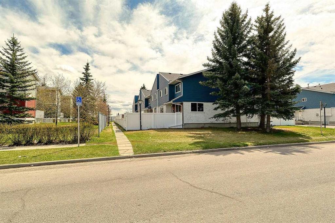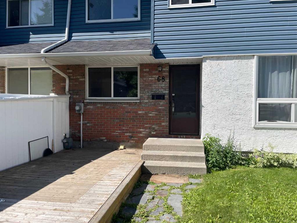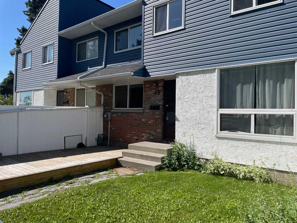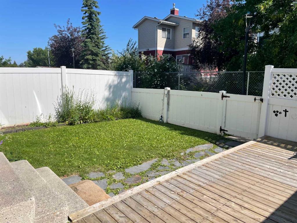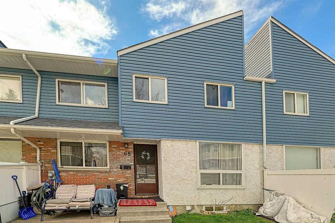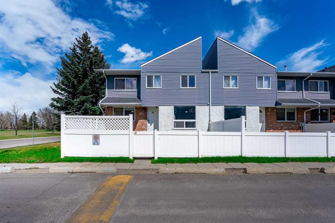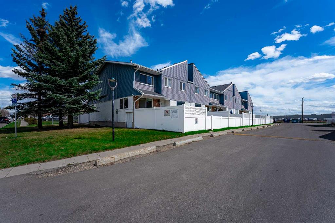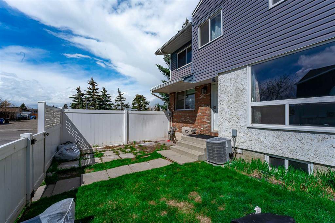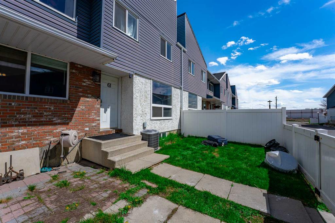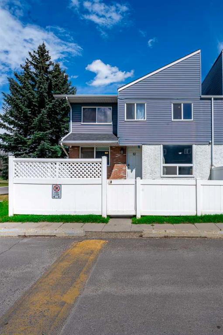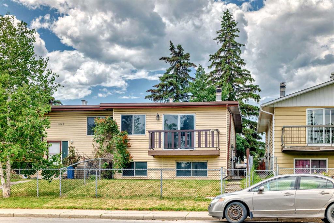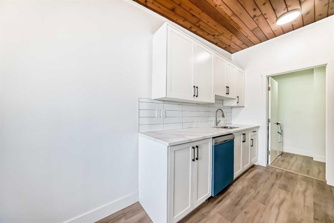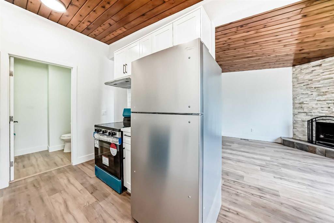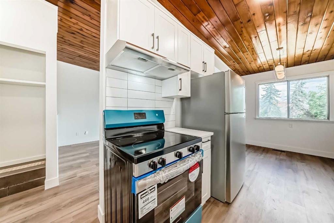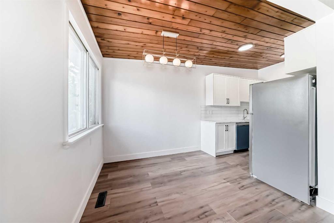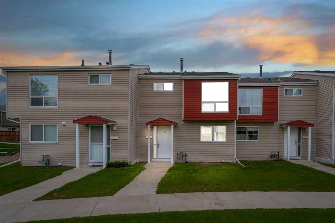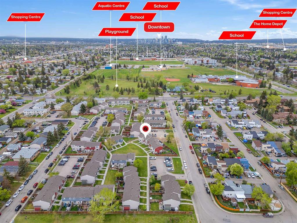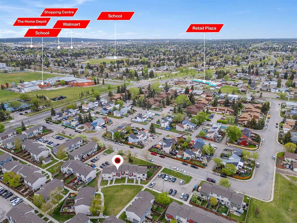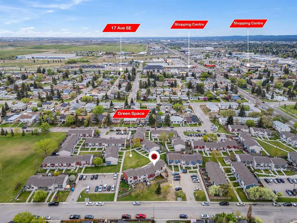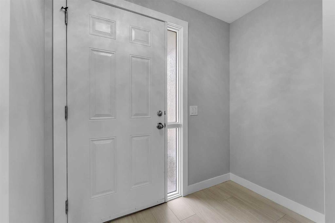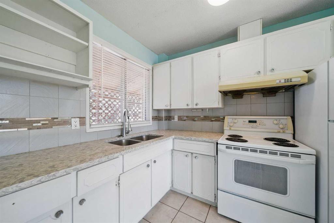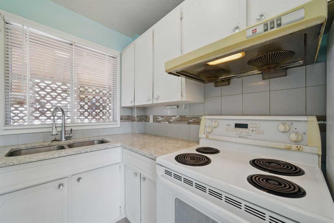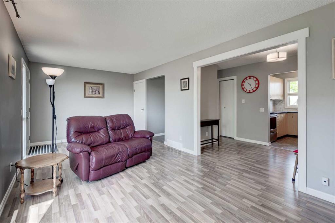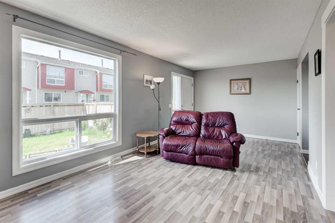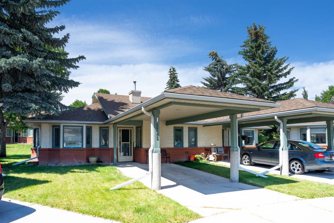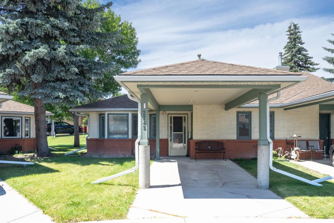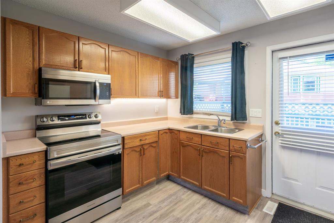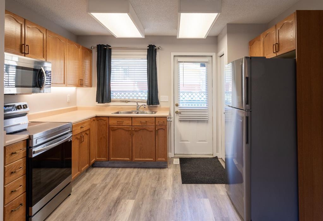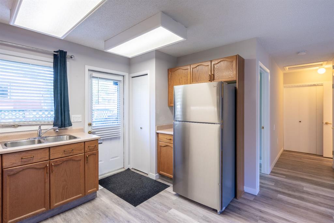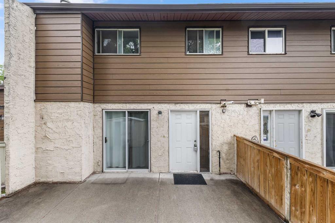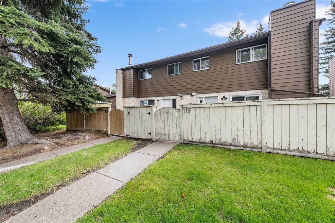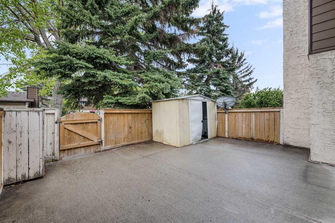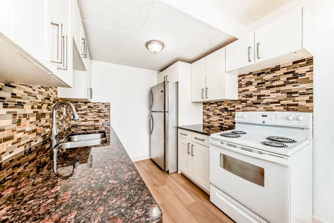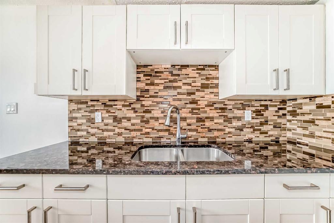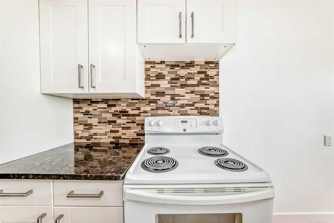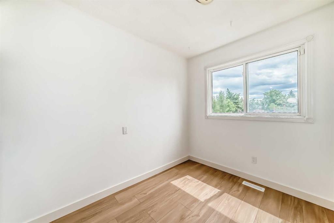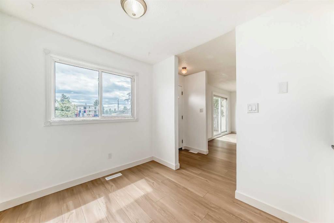64, 4769 Hubalta Road SE
Calgary T2B 2N9
MLS® Number: A2239823
$ 289,999
3
BEDROOMS
1 + 1
BATHROOMS
1,104
SQUARE FEET
1979
YEAR BUILT
Opportunity knocks in this well-maintained 3-bedroom townhouse offering over 1,100 sq ft of comfortable living space in the established community of Dover. Perfect for first-time buyers, small families, or investors, this home features a spacious layout with a bright main floor, a finished basement for added versatility, and a private backyard—ideal for relaxing, gardening, or entertaining. Upstairs, you'll find three well-sized bedrooms and a full bathroom, while the developed lower level provides plenty of extra room for a rec space, home office, or guest area. Located close to schools, parks, public transit, and major roadways, this home combines practicality and potential at a price point that’s hard to beat. Don’t miss your chance to own a great home in a convenient location—book your showing today!
| COMMUNITY | Dover |
| PROPERTY TYPE | Row/Townhouse |
| BUILDING TYPE | Five Plus |
| STYLE | 2 Storey |
| YEAR BUILT | 1979 |
| SQUARE FOOTAGE | 1,104 |
| BEDROOMS | 3 |
| BATHROOMS | 2.00 |
| BASEMENT | Finished, Full |
| AMENITIES | |
| APPLIANCES | Dishwasher, Electric Stove, Microwave, Refrigerator, Washer/Dryer, Window Coverings |
| COOLING | None |
| FIREPLACE | N/A |
| FLOORING | Carpet, Linoleum |
| HEATING | Forced Air |
| LAUNDRY | In Basement |
| LOT FEATURES | Back Yard |
| PARKING | Stall |
| RESTRICTIONS | None Known |
| ROOF | Asphalt |
| TITLE | Fee Simple |
| BROKER | CIR Realty |
| ROOMS | DIMENSIONS (m) | LEVEL |
|---|---|---|
| Living Room | 11`7" x 21`0" | Main |
| Dining Room | 9`11" x 9`10" | Main |
| 2pc Bathroom | 3`0" x 4`10" | Main |
| Kitchen | 13`8" x 8`9" | Main |
| Bedroom - Primary | 8`10" x 15`4" | Second |
| Bedroom | 7`3" x 13`7" | Second |
| Bedroom | 8`5" x 12`8" | Second |
| 4pc Bathroom | 4`11" x 7`11" | Second |

