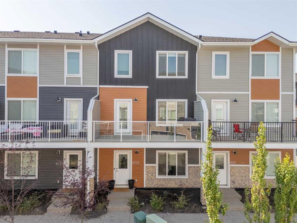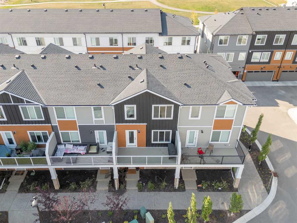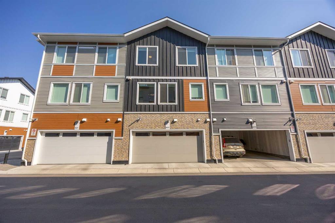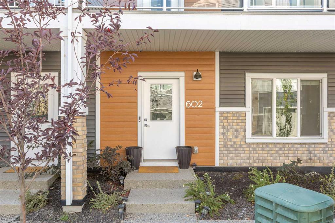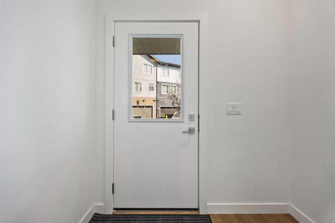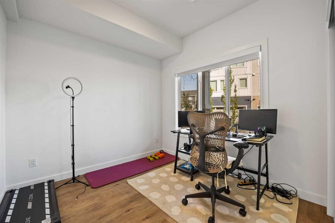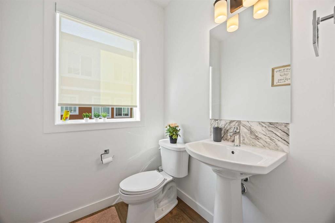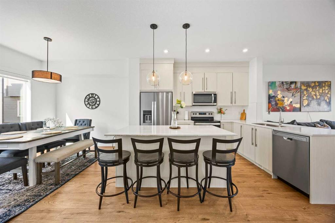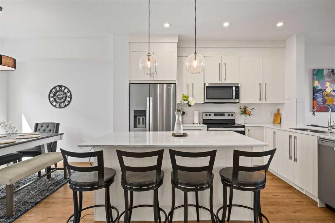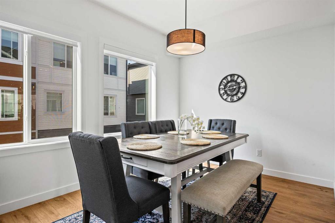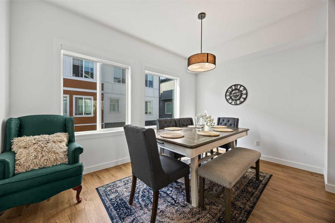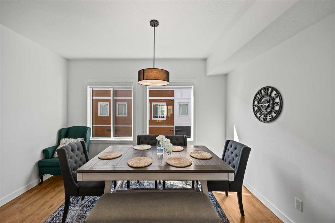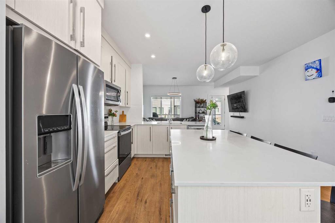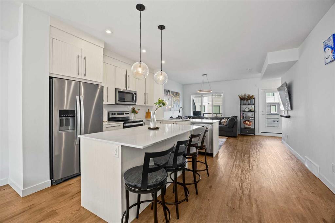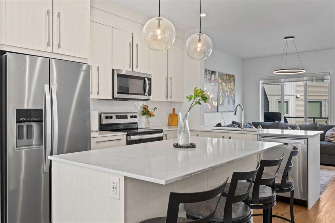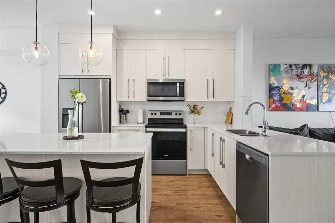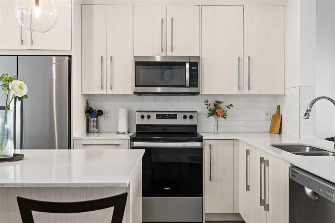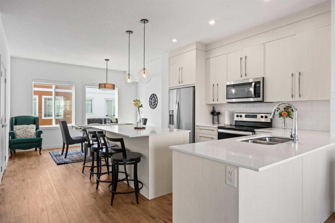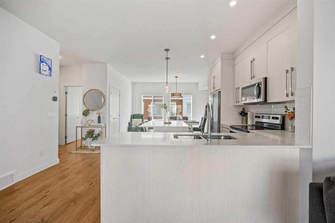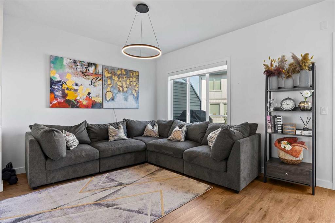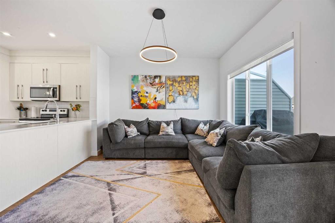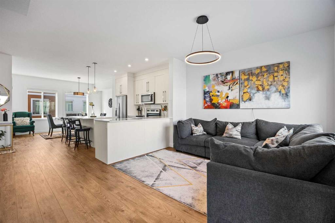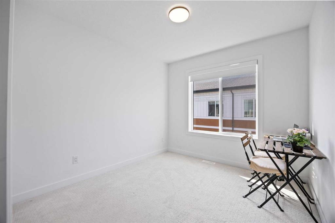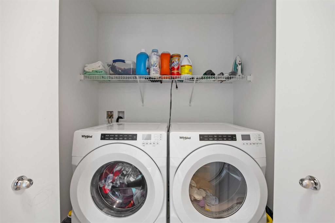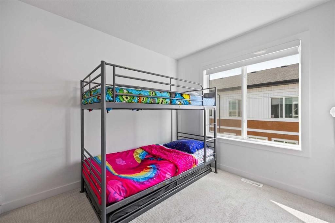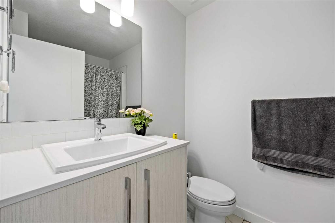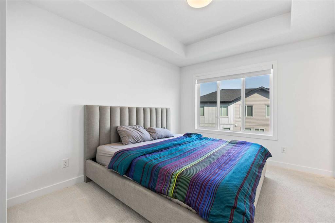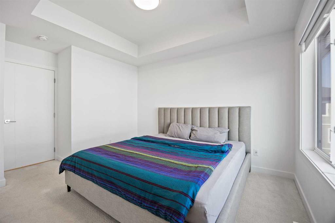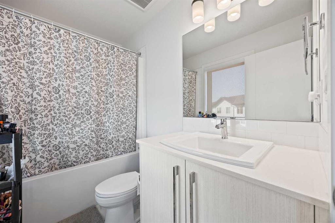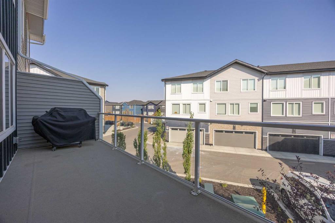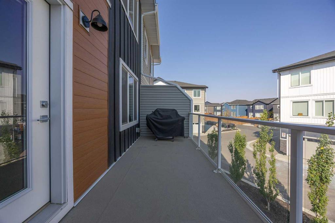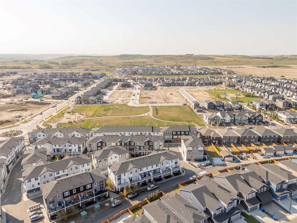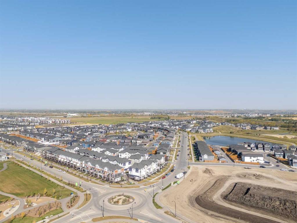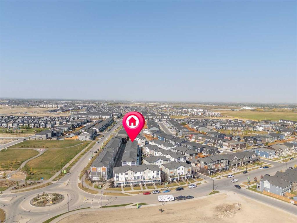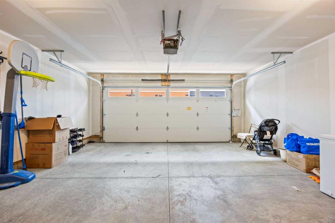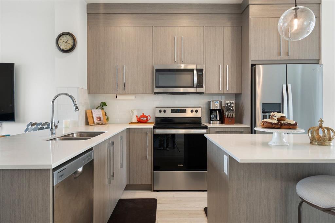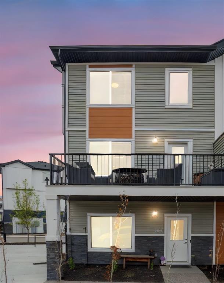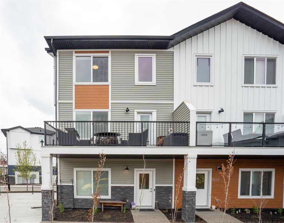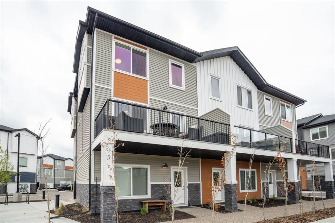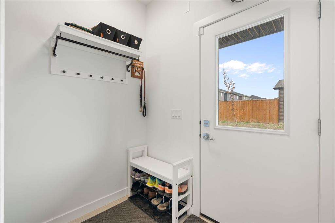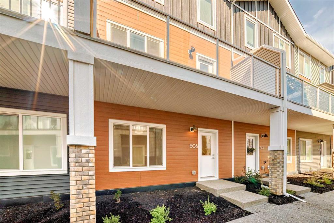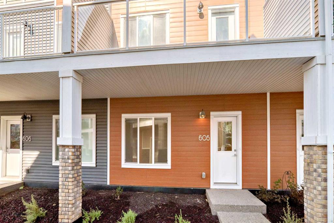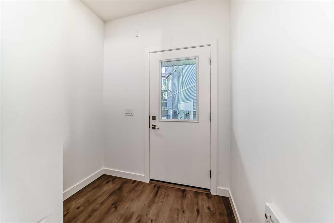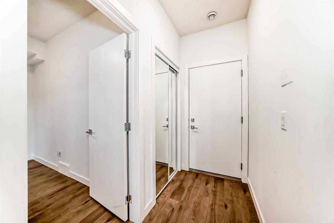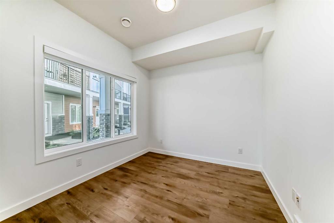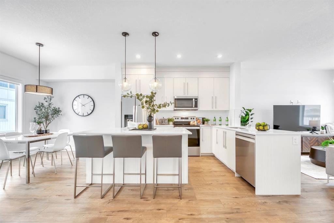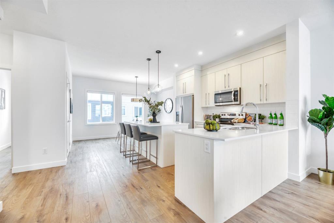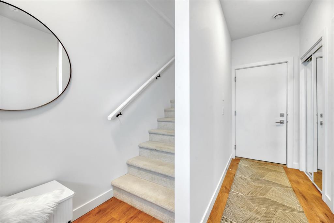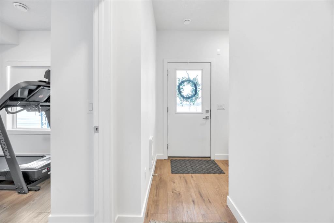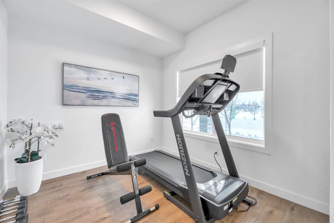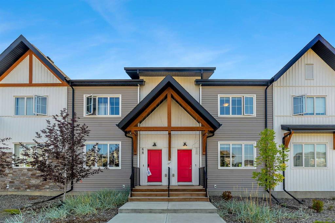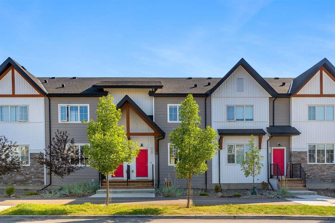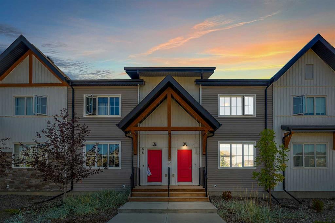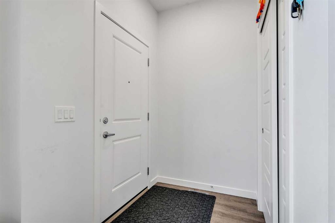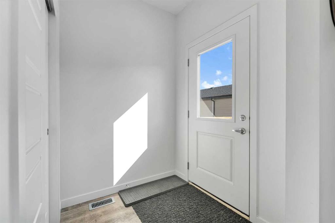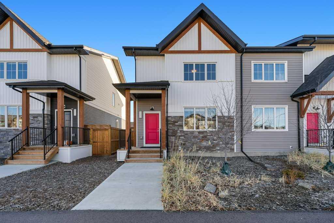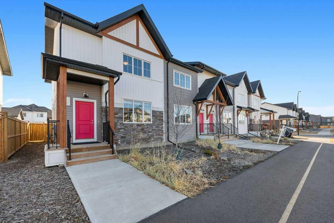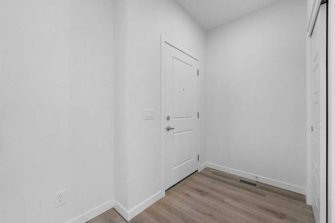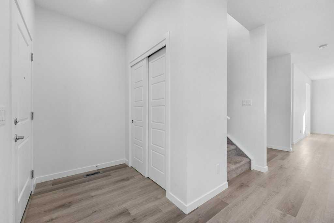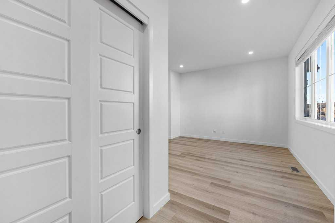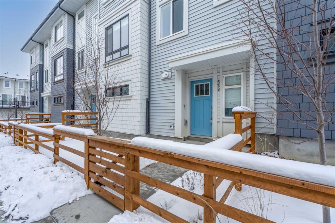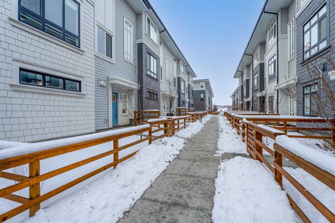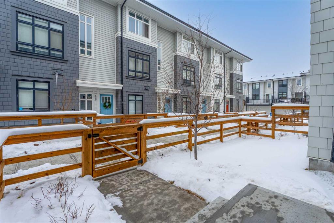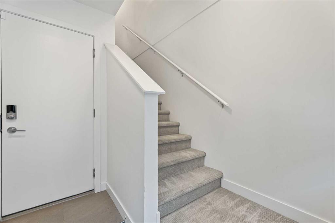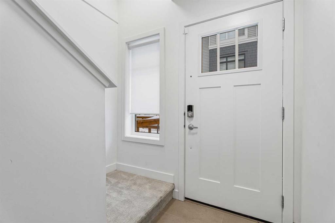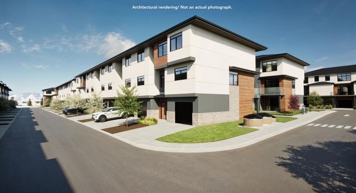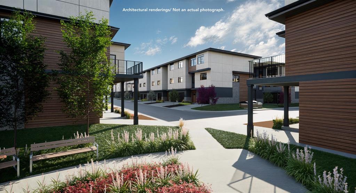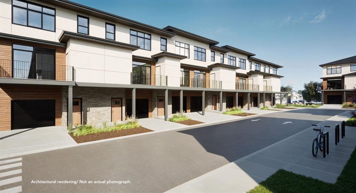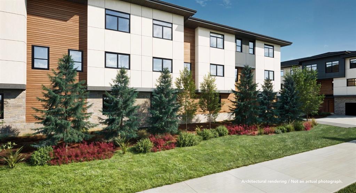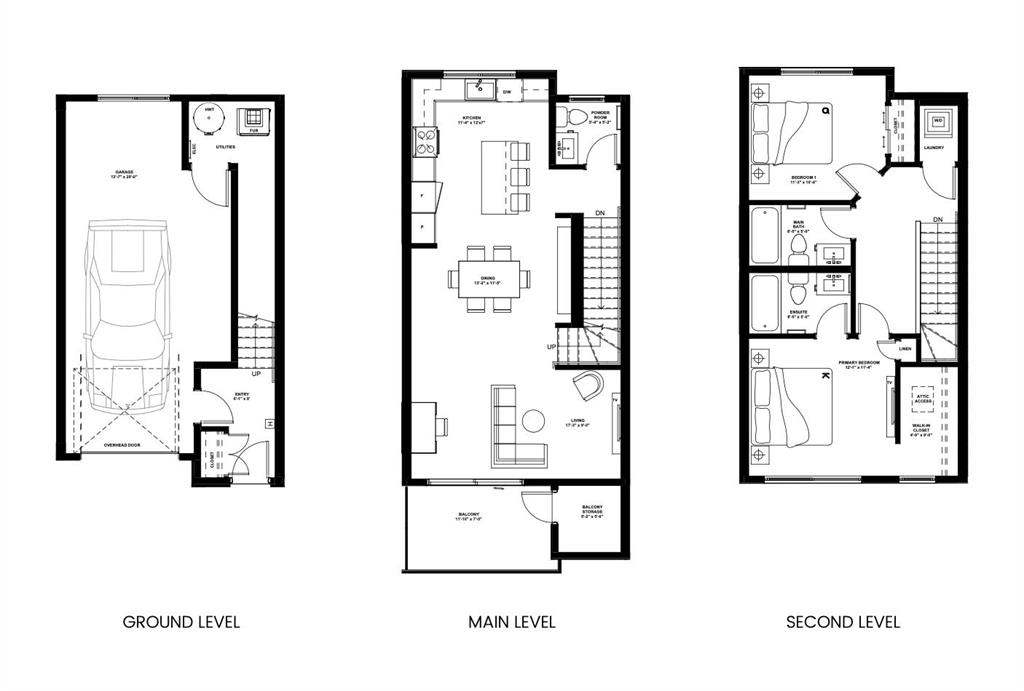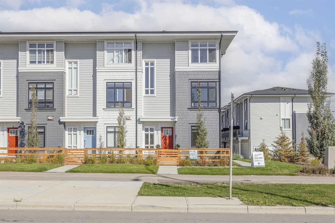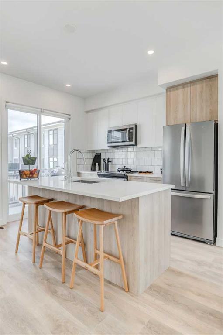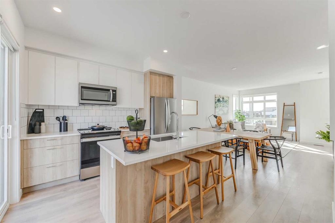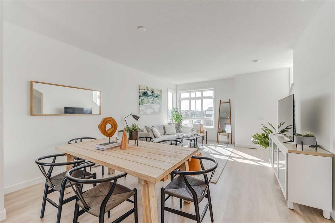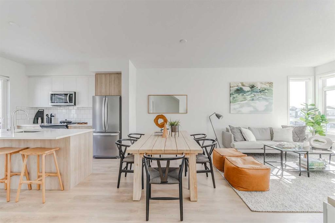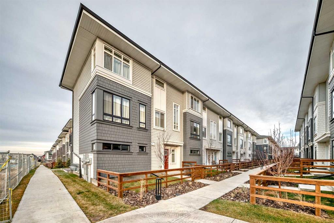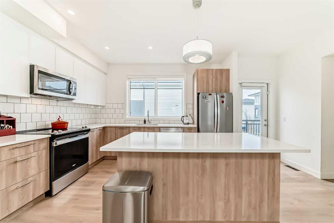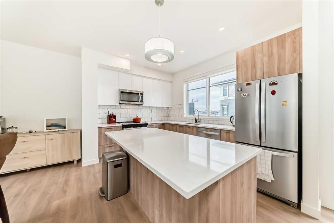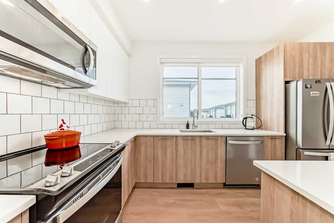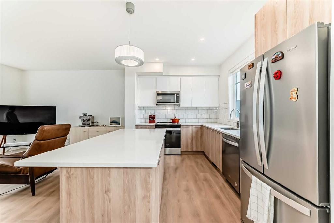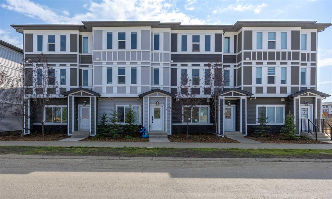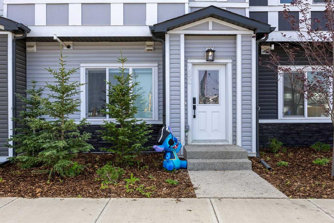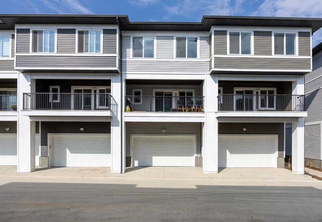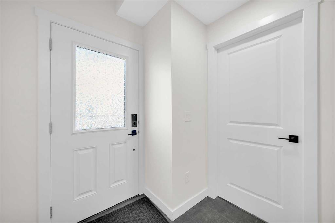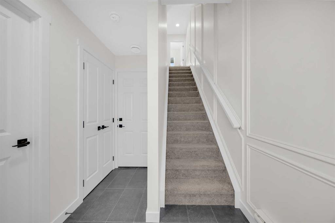602, 335 Creekside Boulevard SW
Calgary T2X 5L1
MLS® Number: A2260659
$ 530,000
4
BEDROOMS
2 + 1
BATHROOMS
1,637
SQUARE FEET
2024
YEAR BUILT
Discover a lifestyle that blends comfort, flexibility, and connection in this beautifully crafted 4-bedroom, 2.5-bath townhome, perfectly situated in the vibrant yet peaceful community of Pine Creek. Surrounded by nature and modern amenities, this home strikes the perfect balance between serenity and convenience. The main floor welcomes you with a bright, versatile bedroom that can easily transform into a private office, fitness studio, or inviting guest suite. Imagine starting your mornings here with a quiet cup of coffee and a moment of stillness before the day begins. Upstairs, the open-concept kitchen, living, and dining spaces are bathed in natural light, creating a warm and welcoming setting for both everyday living and entertaining. Step outside to the expansive glass-railed balcony and enjoy views of the landscaped central courtyard, a private retreat where you can unwind morning or night. The top level offers three more spacious bedrooms, including a serene primary suite complete with a private ensuite. Designed with balance in mind, this home provides open gathering spaces as well as restful retreats, allowing you to recharge and reconnect with ease. An oversized double attached garage adds even more value, offering room not only for vehicles but also for storage, hobbies, or a workshop. Whether it is seasonal items or sheltering your car during winter, this extra space makes life more convenient. Close to schools, shopping, parks, and playgrounds, and with easy access to the Somerset C-Train Station, this home delivers both comfort and connectivity. More than just a residence, this Pine Creek townhome is a place where thoughtful design meets everyday ease, giving you a lifestyle that feels both elevated and effortless.
| COMMUNITY | Pine Creek |
| PROPERTY TYPE | Row/Townhouse |
| BUILDING TYPE | Five Plus |
| STYLE | 3 Storey |
| YEAR BUILT | 2024 |
| SQUARE FOOTAGE | 1,637 |
| BEDROOMS | 4 |
| BATHROOMS | 3.00 |
| BASEMENT | None |
| AMENITIES | |
| APPLIANCES | Dishwasher, Electric Range, Garage Control(s), Microwave Hood Fan, Refrigerator, Washer/Dryer |
| COOLING | None |
| FIREPLACE | N/A |
| FLOORING | Carpet, Vinyl Plank |
| HEATING | Forced Air |
| LAUNDRY | In Unit, Upper Level |
| LOT FEATURES | Back Lane, City Lot, Landscaped, Level, Low Maintenance Landscape |
| PARKING | Additional Parking, Alley Access, Double Garage Attached, Garage Faces Rear |
| RESTRICTIONS | Utility Right Of Way |
| ROOF | Asphalt Shingle |
| TITLE | Fee Simple |
| BROKER | Brilliant Realty |
| ROOMS | DIMENSIONS (m) | LEVEL |
|---|---|---|
| Furnace/Utility Room | 3`5" x 8`9" | Main |
| Bedroom | 9`0" x 11`2" | Main |
| Living Room | 11`5" x 19`2" | Second |
| Kitchen | 12`4" x 14`10" | Second |
| Dining Room | 9`2" x 13`4" | Second |
| 2pc Bathroom | 9`2" x 5`5" | Second |
| 4pc Ensuite bath | 5`0" x 8`3" | Third |
| Bedroom - Primary | 14`6" x 10`5" | Third |
| 4pc Bathroom | 7`10" x 5`7" | Third |
| Bedroom | 12`1" x 9`3" | Third |
| Bedroom | 12`1" x 9`7" | Third |

