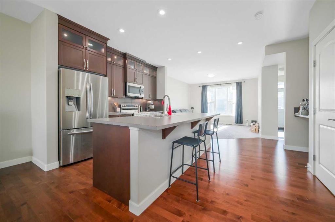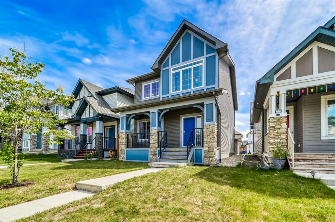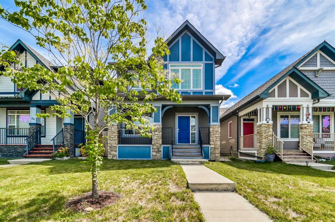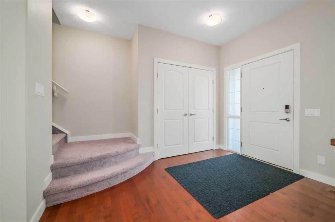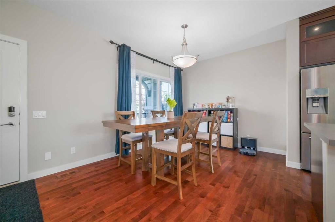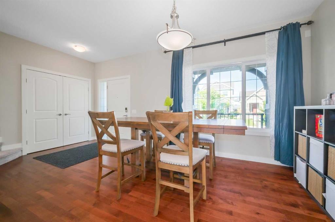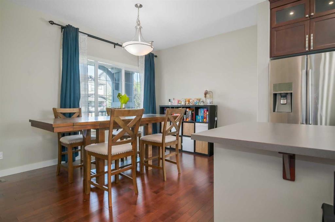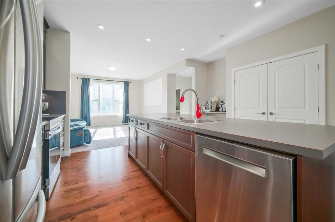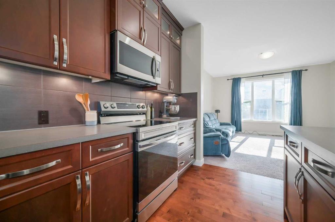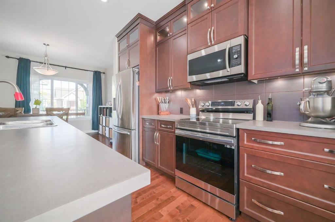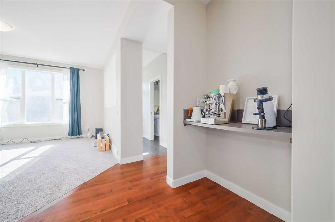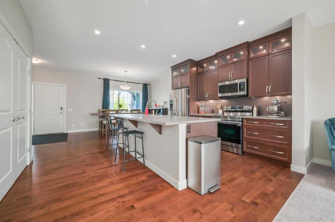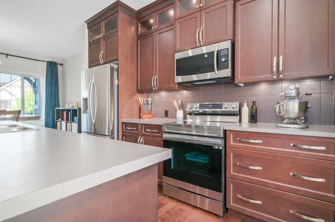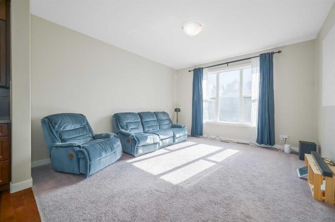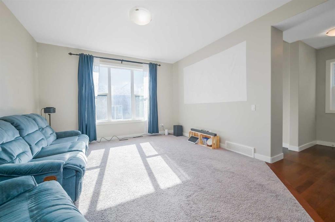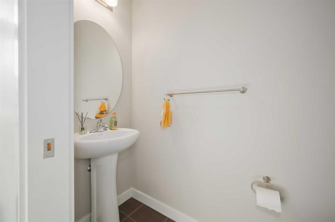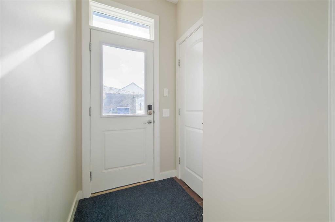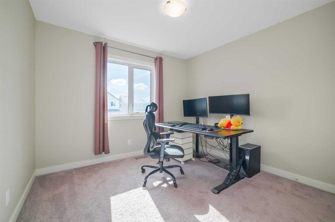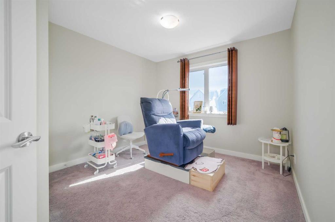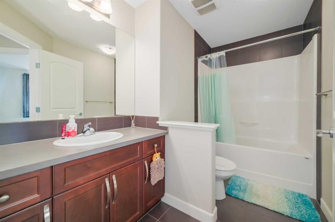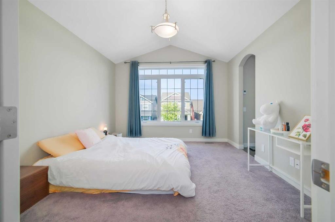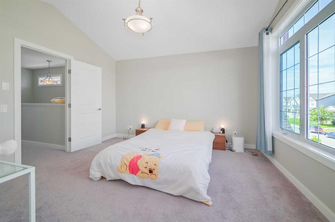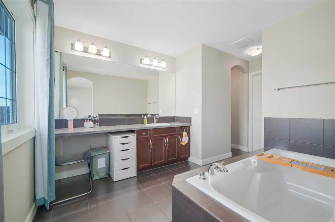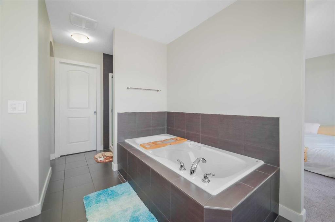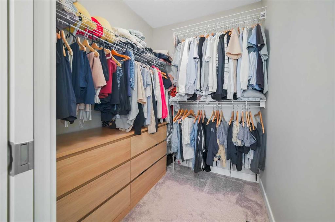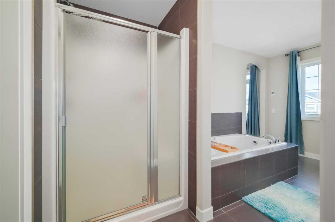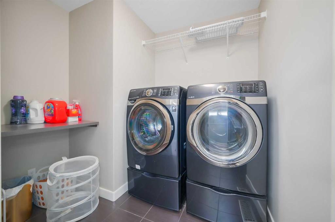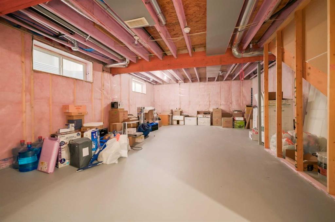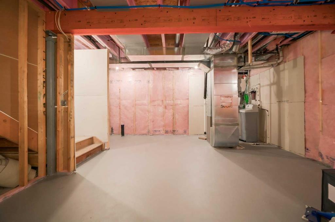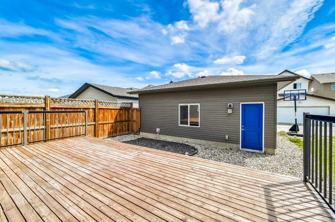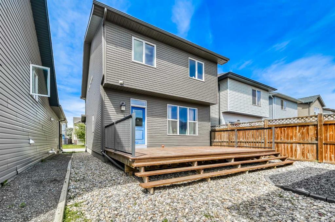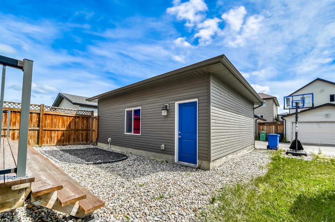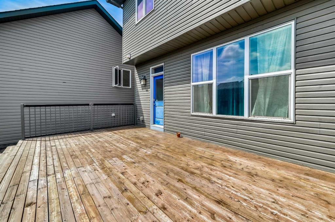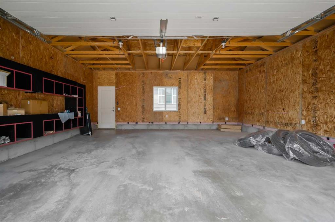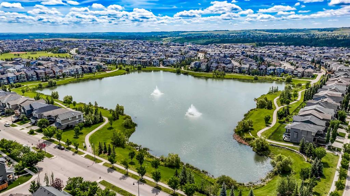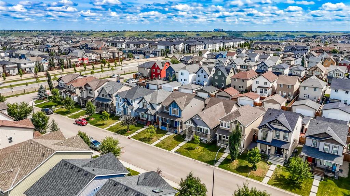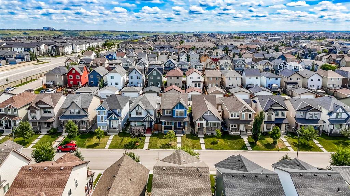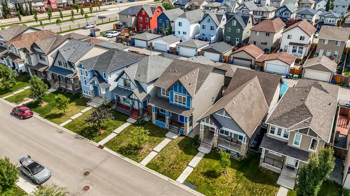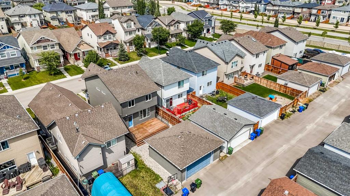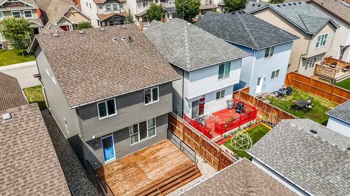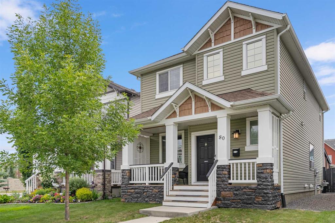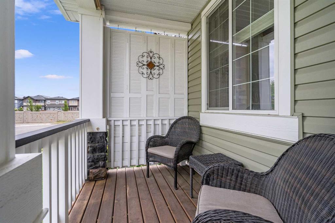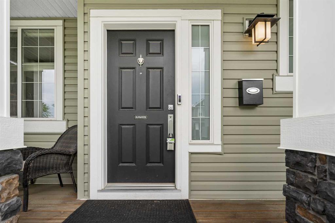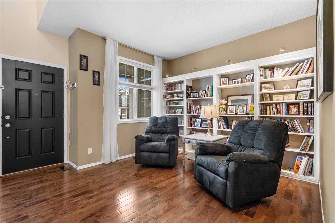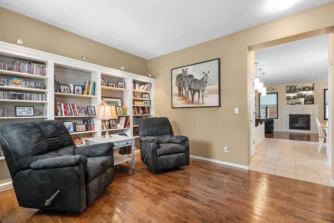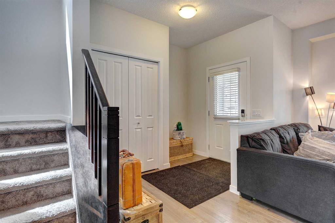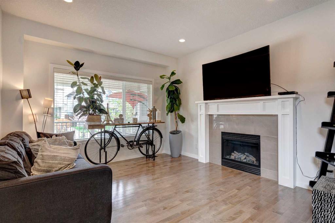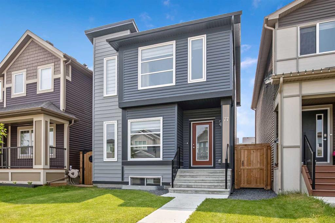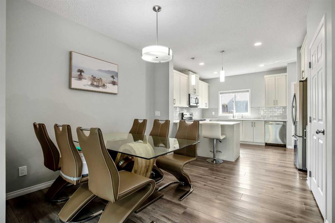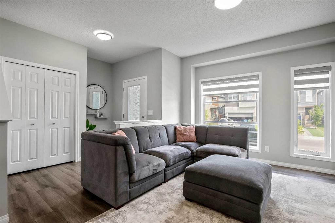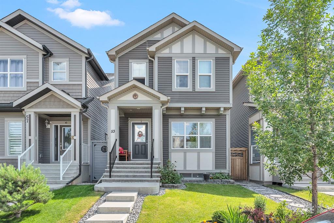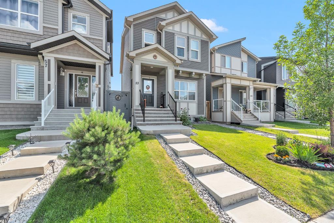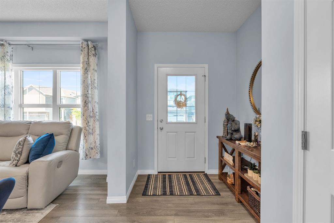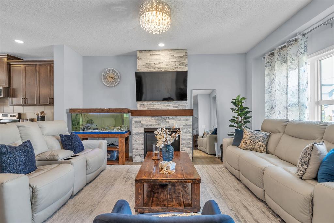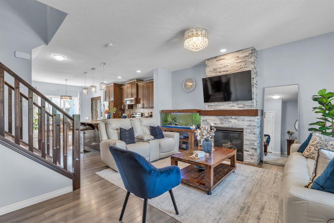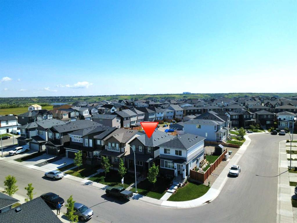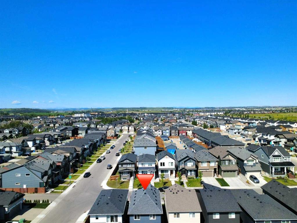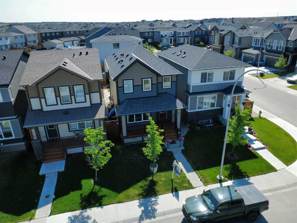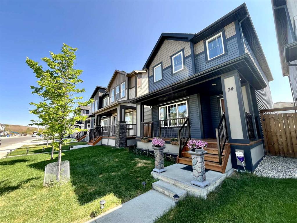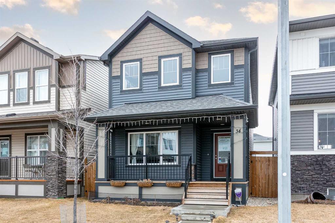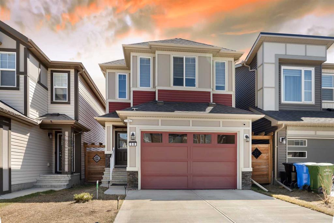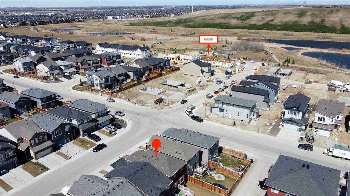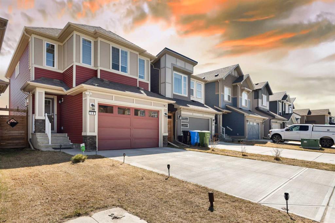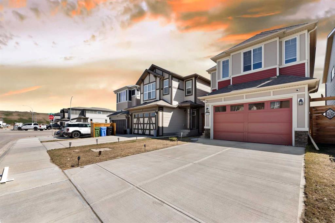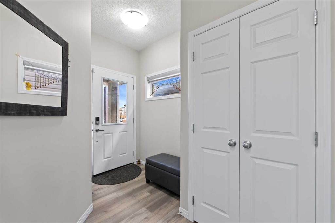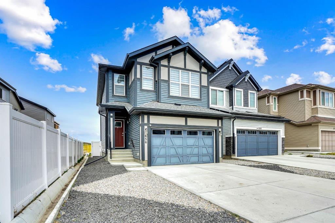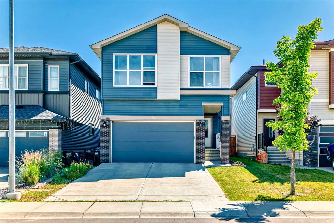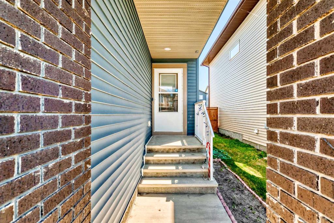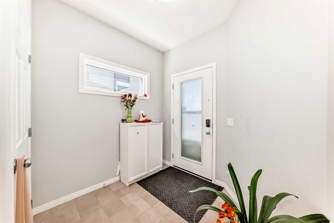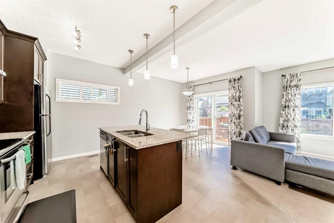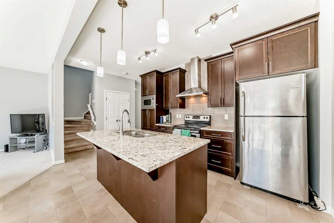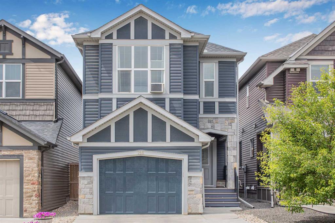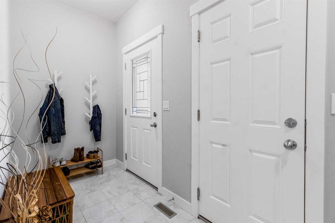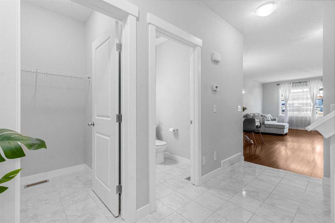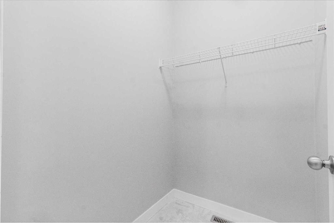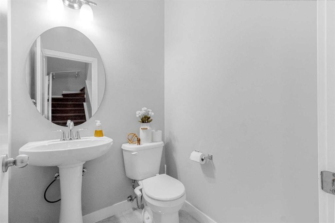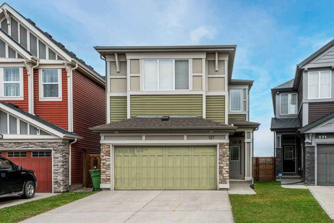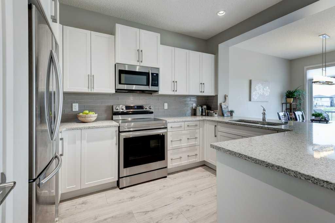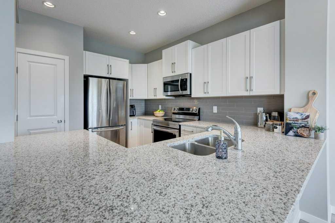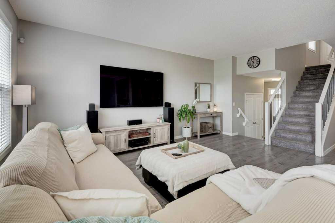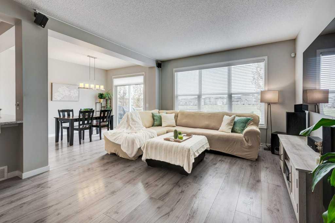60 Legacy Crescent SE
Calgary T2X 0W5
MLS® Number: A2241387
$ 599,900
3
BEDROOMS
2 + 1
BATHROOMS
1,748
SQUARE FEET
2013
YEAR BUILT
Upgraded Kitchen | Huge Island | Oversized Garage (23x21) | EV Charging | Vaulted Ceilings | You want a home that has it all! This detached home in LEGACY delivers both the upgrades and lifestyle that make daily living smoother, cozier, and more fun. And it all starts in the kitchen… The heart of the home features FULL HEIGHT GLASS CABINETS with pot lights, a HUGE ISLAND, BOSCH DISHWASHER, and a brand new STOVE (2024). 9 FT CEILINGS, rounded corners & a half bath give the main floor an open, relaxed vibe—ideal for game nights, casual dinners, or just catching your breath after a busy day. Upstairs? It only gets better. Your PRIMARY BEDROOM IS MASSIVE, with VAULTED CEILINGS, a walk-in closet that fits everything, and a spa-inspired ensuite with HEATED FLOORS, SOAKER TUB, MAKEUP STATION, SEPARATE SHOWER, and its own toilet area. You’ll also find 2 more bedrooms, a full bath, and a laundry room big enough to finally stay on top of things. And there’s still more room to grow. The basement has 9 FT CEILINGS, a 2023 water softener, hot water tank (2025), and tucked-away utilities—making it wide open for your dream media room, gym, or play space. And then there's the garage and backyard—your weekend HQ. The HUGE 23x21 garage is fully loaded with shelving and is electric car ready with an outlet for FAST EV CHARGING. Out back, you’ve got a MASSIVE DECK, a FIREPIT ZONE, and zero lawn maintenance. Just grill, chill, repeat. And the best part? It’s all backed by the Legacy lifestyle. This master-planned community gives you 300+ ACRES of ENVIRONMENTAL RESERVE, 15 KM OF PATHWAYS, ponds just steps away, and a baseball diamond. Nature, space, and connection—just outside your door. This isn’t just a house. It’s where your best days begin. Come see what that feels like.
| COMMUNITY | Legacy |
| PROPERTY TYPE | Detached |
| BUILDING TYPE | House |
| STYLE | 2 Storey |
| YEAR BUILT | 2013 |
| SQUARE FOOTAGE | 1,748 |
| BEDROOMS | 3 |
| BATHROOMS | 3.00 |
| BASEMENT | Full, Unfinished |
| AMENITIES | |
| APPLIANCES | Dishwasher, Electric Stove, Garage Control(s), Microwave Hood Fan, Refrigerator, Washer, Water Softener, Window Coverings |
| COOLING | None |
| FIREPLACE | N/A |
| FLOORING | Carpet, Ceramic Tile, Hardwood |
| HEATING | Forced Air, Natural Gas |
| LAUNDRY | Laundry Room, Upper Level |
| LOT FEATURES | Back Lane, Back Yard |
| PARKING | 220 Volt Wiring, Alley Access, Double Garage Detached, Insulated, Oversized |
| RESTRICTIONS | None Known |
| ROOF | Asphalt Shingle |
| TITLE | Fee Simple |
| BROKER | Real Broker |
| ROOMS | DIMENSIONS (m) | LEVEL |
|---|---|---|
| 2pc Bathroom | 3`0" x 7`0" | Main |
| Dining Room | 18`8" x 11`2" | Main |
| Kitchen | 16`5" x 11`11" | Main |
| Living Room | 14`8" x 14`8" | Main |
| 4pc Bathroom | 10`8" x 6`5" | Second |
| 4pc Ensuite bath | 9`3" x 14`1" | Second |
| Bedroom | 10`4" x 9`10" | Second |
| Bedroom | 10`4" x 12`5" | Second |
| Laundry | 6`7" x 9`3" | Second |
| Bedroom - Primary | 11`6" x 13`4" | Second |

