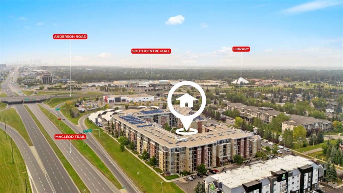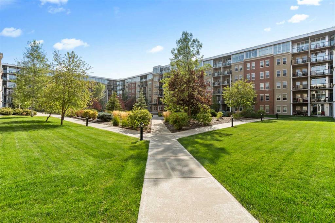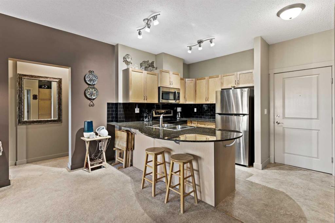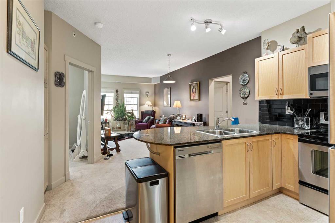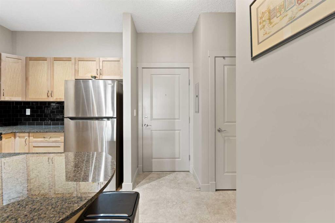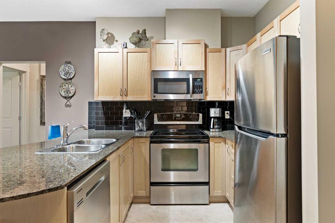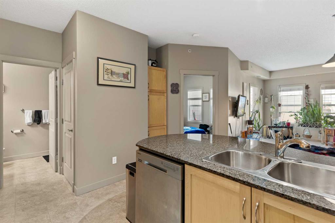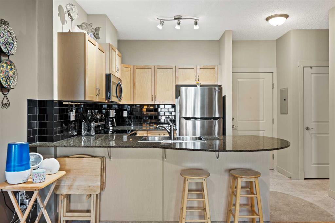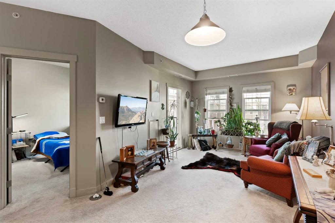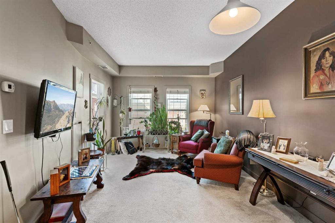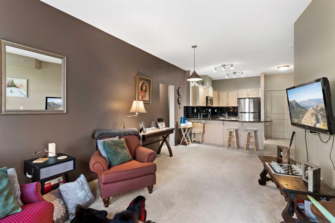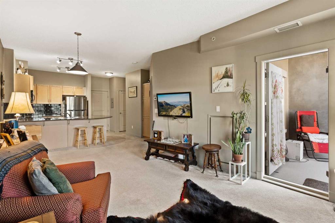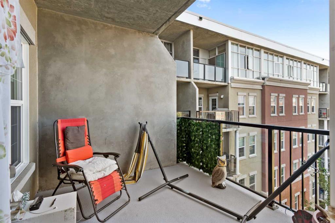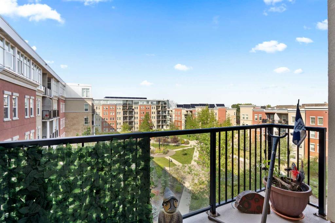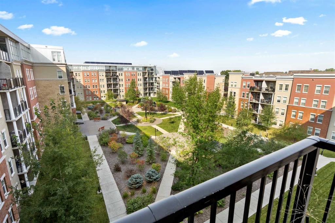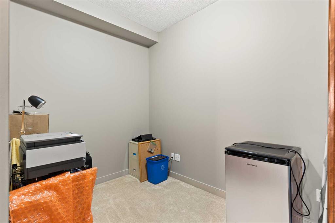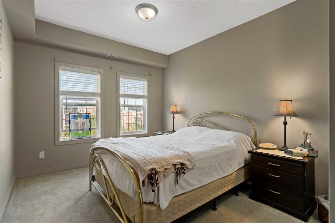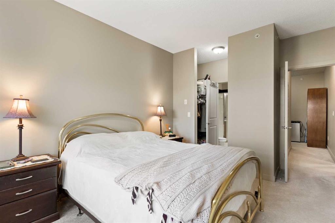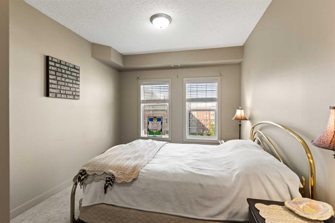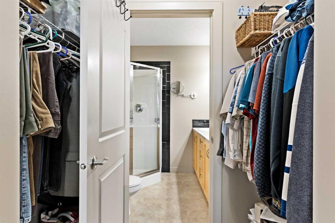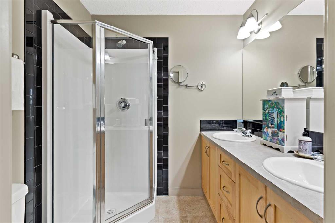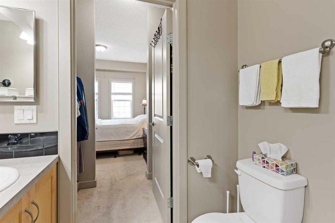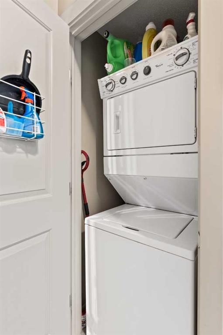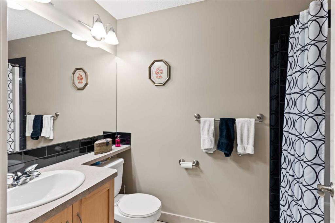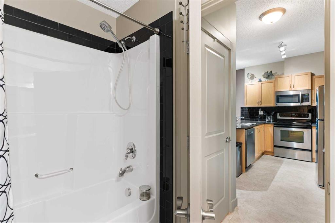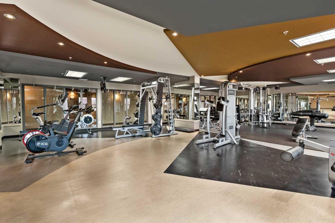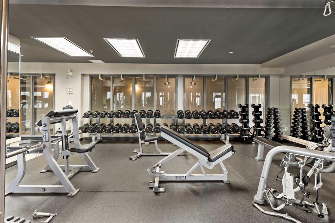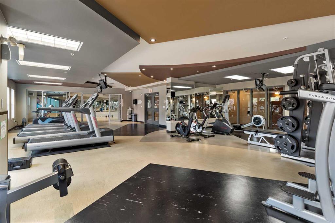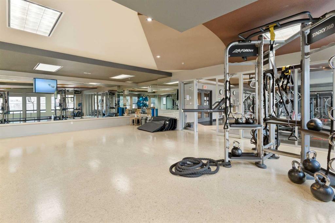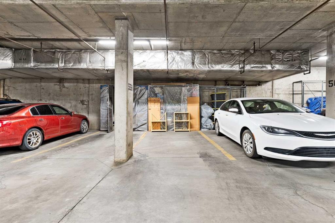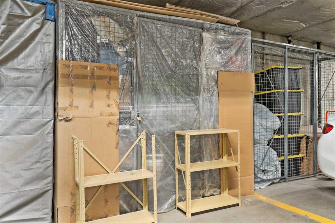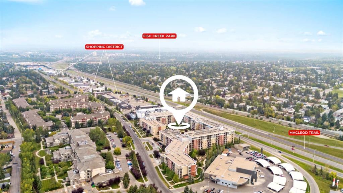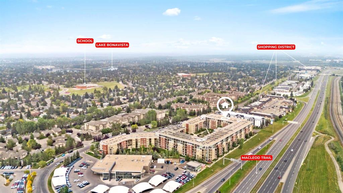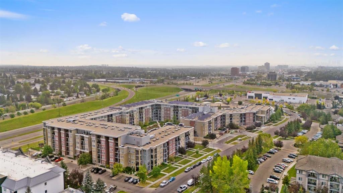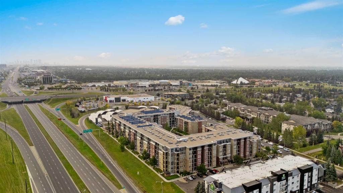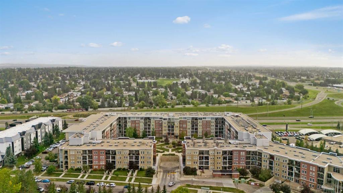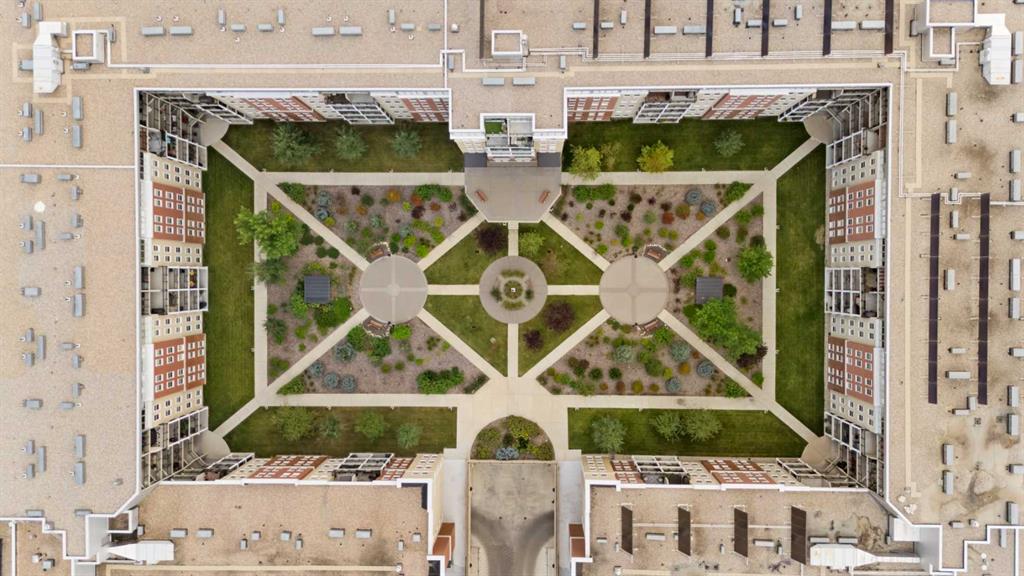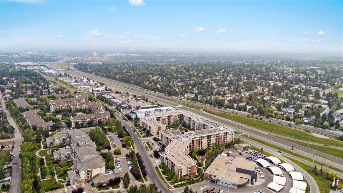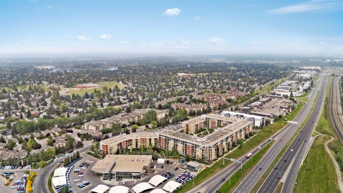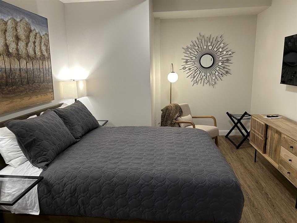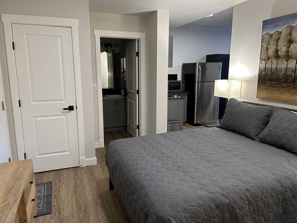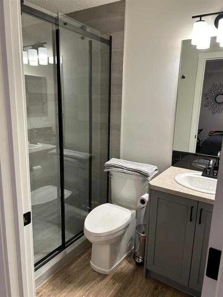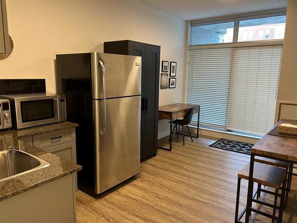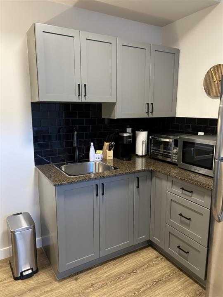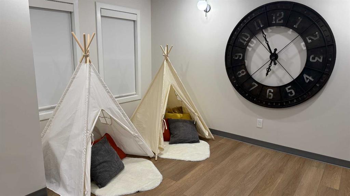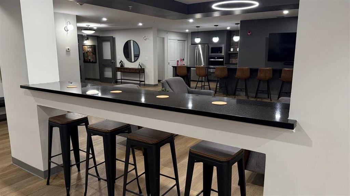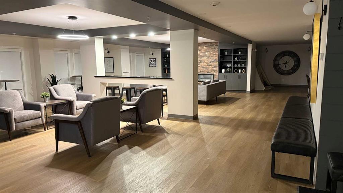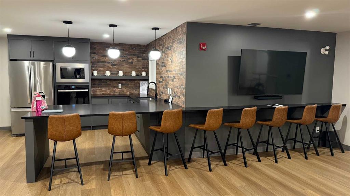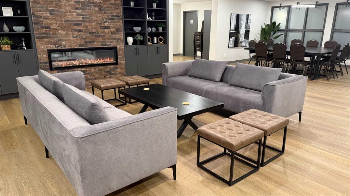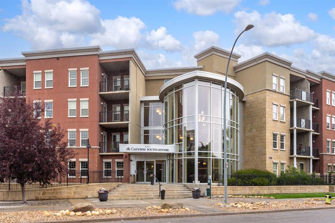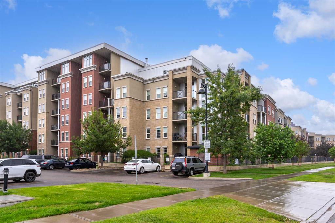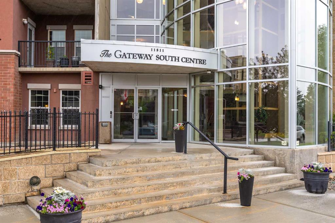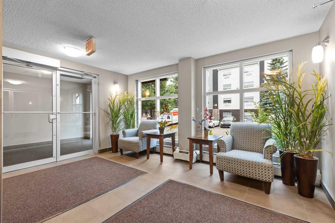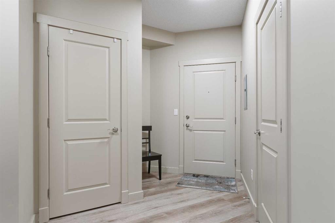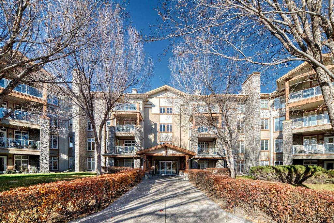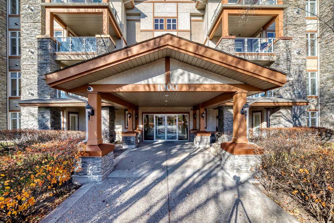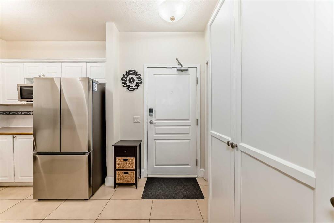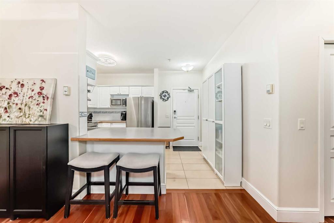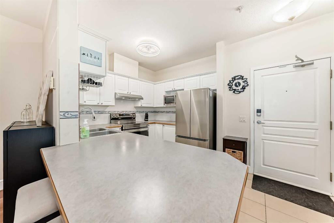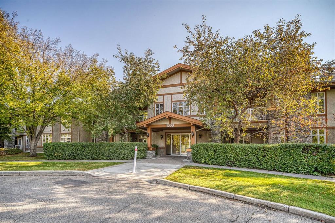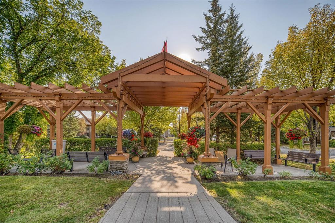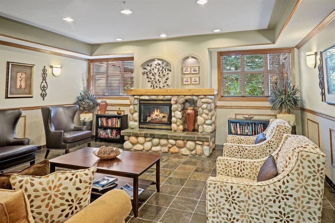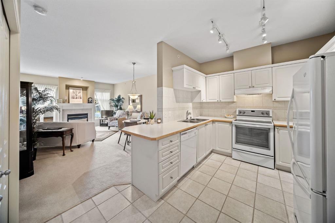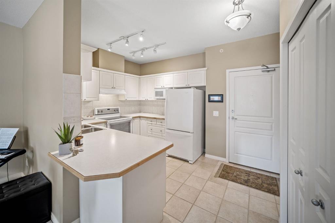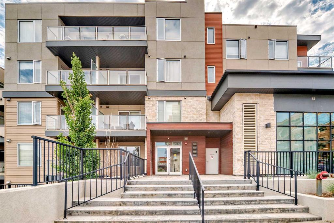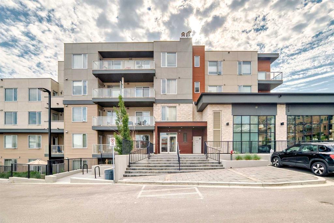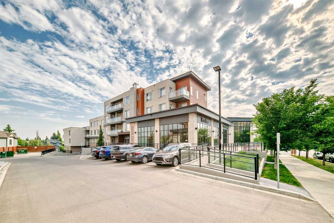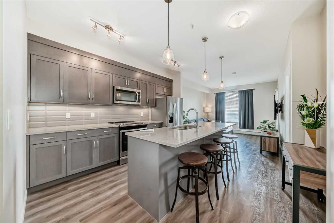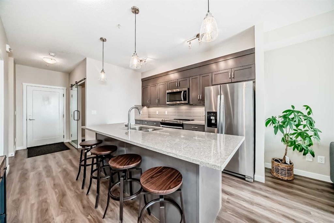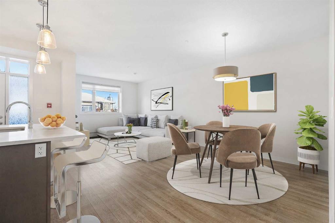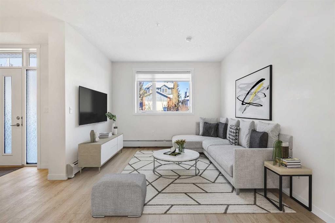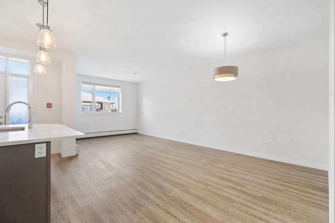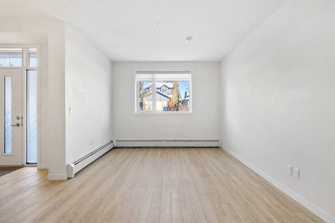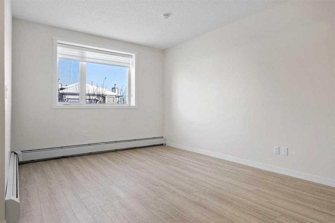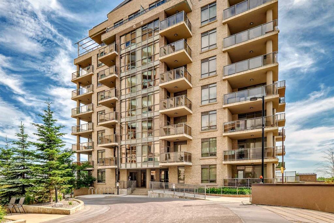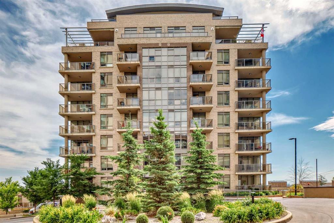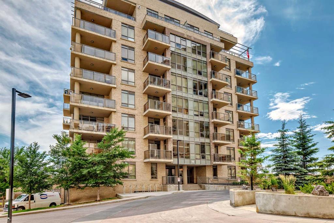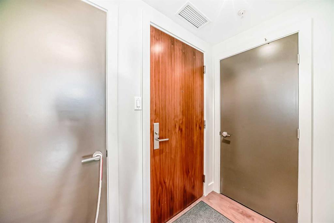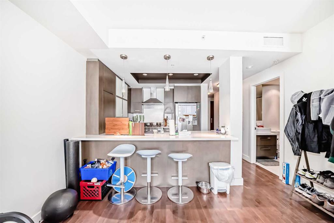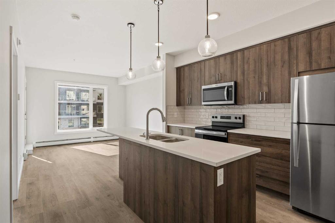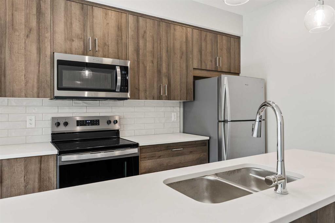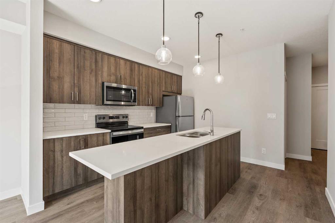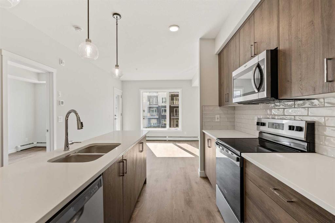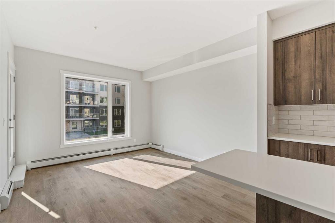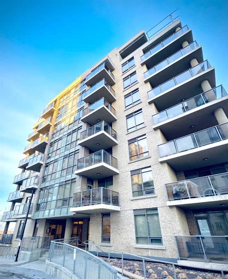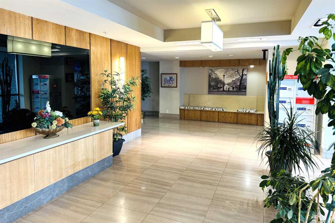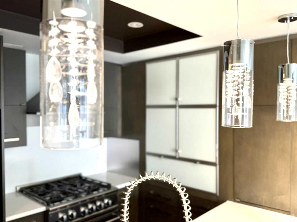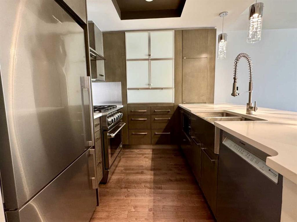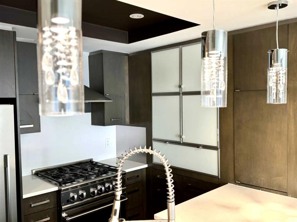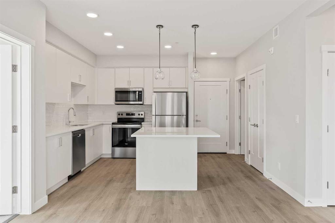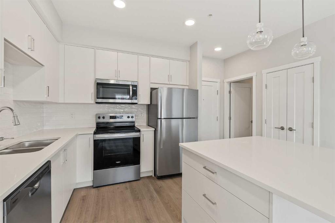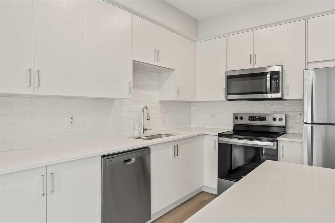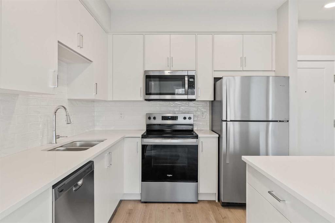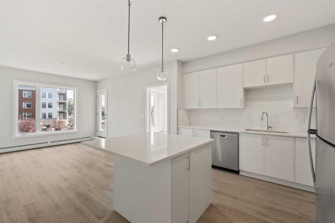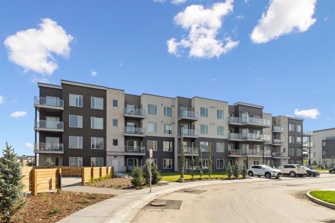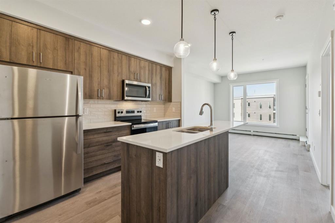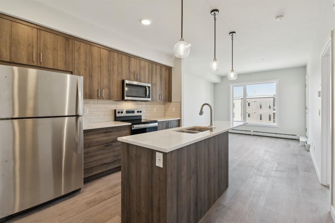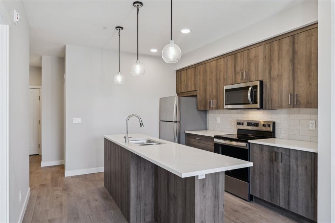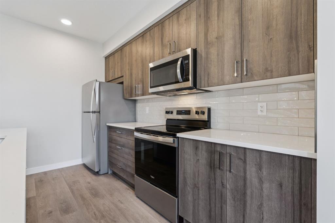5602, 11811 Lake Fraser Drive SE
Calgary T2J 3S9
MLS® Number: A2255335
$ 333,900
2
BEDROOMS
2 + 0
BATHROOMS
2006
YEAR BUILT
Welcome to The Gateway South Centre. Winner of the Condo of the year(2025) for Southern Alberta by the Canadian Condominium Institute. This 2-bedroom, 2-bathroom home with a den offers a spacious & thoughtfully designed layout, perfectly positioned on the 5th floor overlooking the mature courtyard. The building is constructed with concrete floors & walls, ensuring exceptional sound insulation for quiet & comfortable living. Inside, you’ll find a modern kitchen with maple cabinetry, granite countertops, stainless steel appliances & a newer heat pump/furnace/air conditioning system installed in 2022. The open-concept design is both functional & inviting, with the convenience of being located close to the elevators in this exceptionally well-managed building. The primary suite features a generous walk-through closet, dual vanities, & a walk-in shower, while the second bedroom is equally spacious. Additional highlights include heated, titled underground parking with a storage, as well as access to a commercial-grade gym & the peace of mind of a secure, well-run complex. Enjoy the unbeatable location just steps from Avenida Food Hall, South Centre Mall, & with quick access to Deerfoot Trail & South Health Campus. Families will appreciate nearby schools including Sam Livingston Elementary (2.3 km), Nickel Junior High (3 km), & Dr. E.P. Scarlett High School (3.1 km). Condo fees conveniently include all utilities: heat, electricity, a/c water & sewer. 12 minute drive to FISH CREEK PARK or 7 minute bike ride or a 29 minute walk. OPEN HOUSE Oct - 18 - 2025 - 12:00 - 3:00 pm.
| COMMUNITY | Lake Bonavista |
| PROPERTY TYPE | Apartment |
| BUILDING TYPE | High Rise (5+ stories) |
| STYLE | Single Level Unit |
| YEAR BUILT | 2006 |
| SQUARE FOOTAGE | 879 |
| BEDROOMS | 2 |
| BATHROOMS | 2.00 |
| BASEMENT | |
| AMENITIES | |
| APPLIANCES | Dishwasher, Dryer, Electric Stove, Microwave Hood Fan, Refrigerator, Washer, Window Coverings |
| COOLING | Central Air |
| FIREPLACE | N/A |
| FLOORING | Carpet, Linoleum |
| HEATING | Geothermal, Heat Pump |
| LAUNDRY | In Unit |
| LOT FEATURES | |
| PARKING | Heated Garage, Secured, Titled, Underground |
| RESTRICTIONS | None Known |
| ROOF | |
| TITLE | Fee Simple |
| BROKER | eXp Realty |
| ROOMS | DIMENSIONS (m) | LEVEL |
|---|---|---|
| 4pc Bathroom | 4`11" x 8`6" | Main |
| 4pc Ensuite bath | 6`9" x 5`11" | Main |
| Bedroom | 10`11" x 10`8" | Main |
| Dining Room | 14`1" x 7`1" | Main |
| Kitchen | 11`11" x 8`4" | Main |
| Living Room | 11`3" x 13`8" | Main |
| Office | 10`3" x 6`10" | Main |
| Bedroom - Primary | 10`3" x 14`11" | Main |

