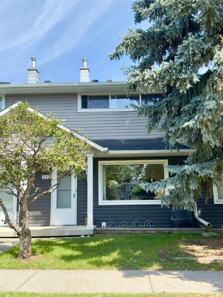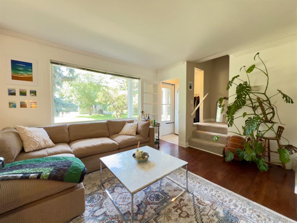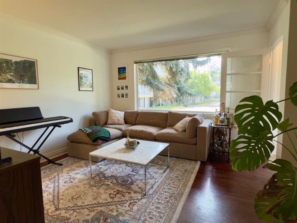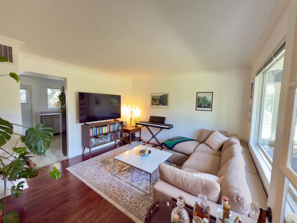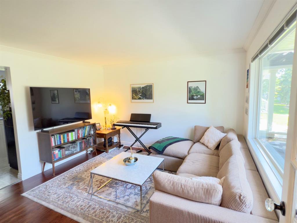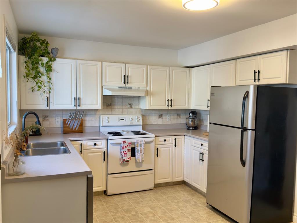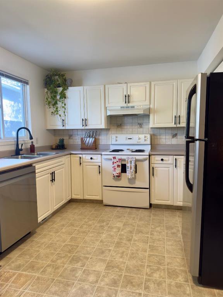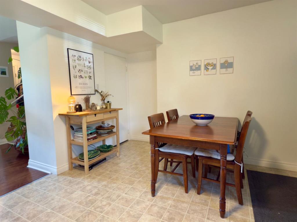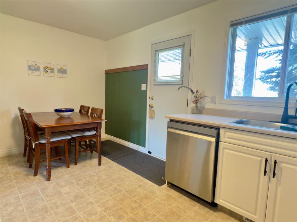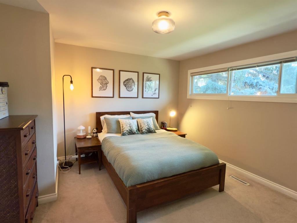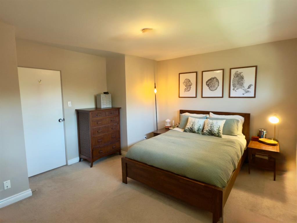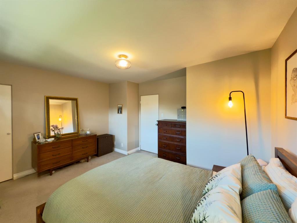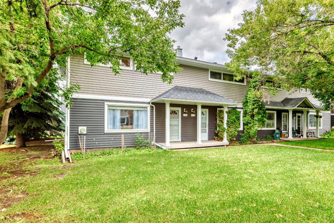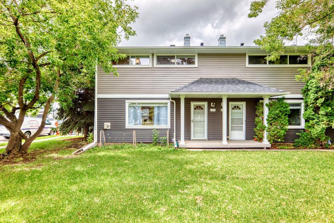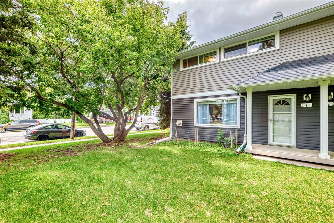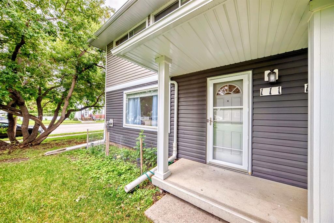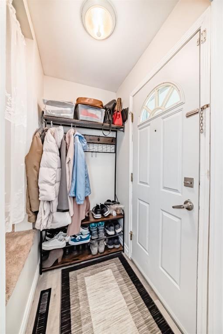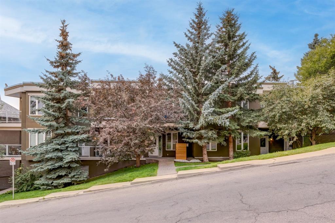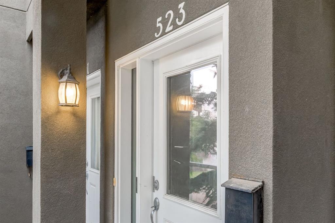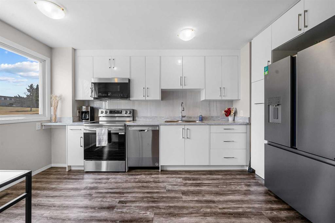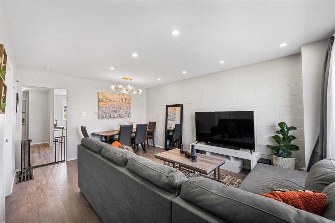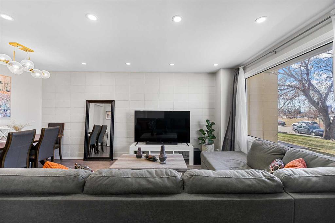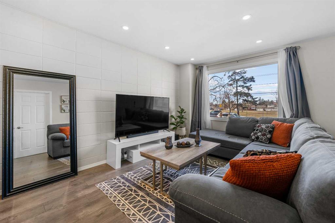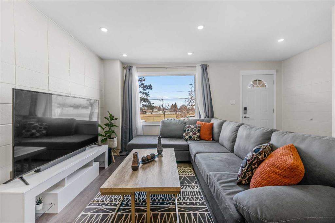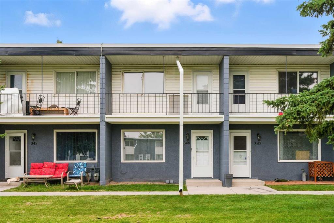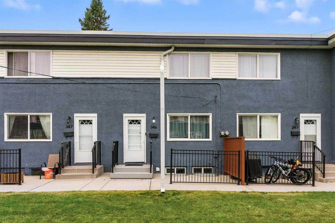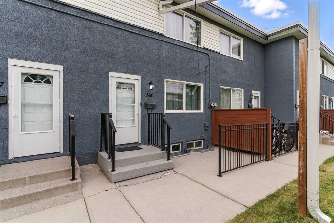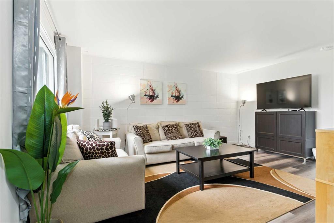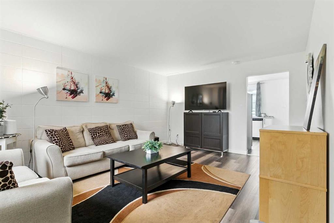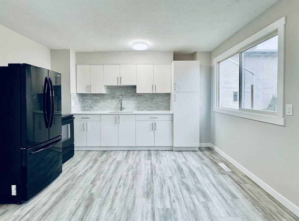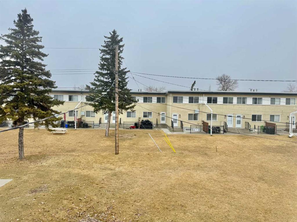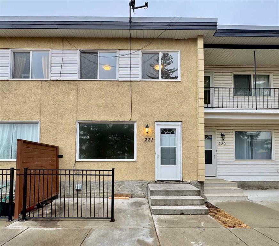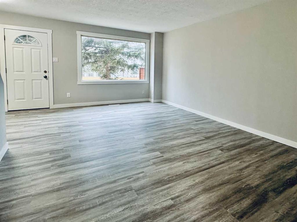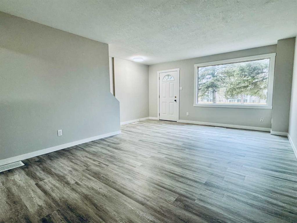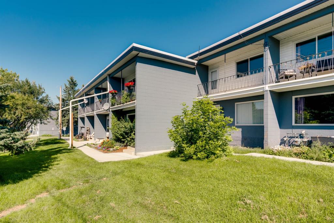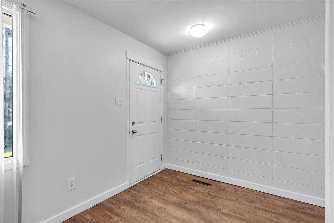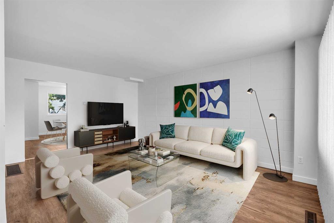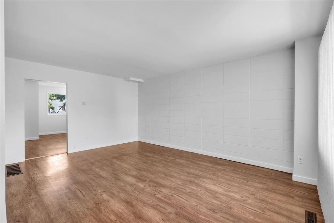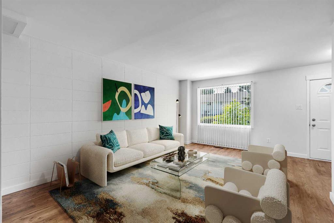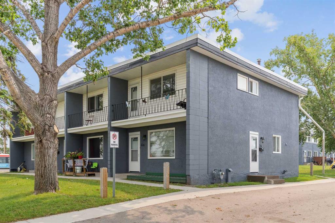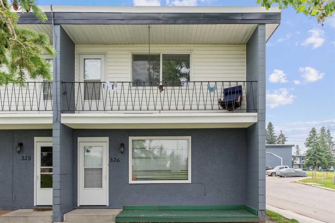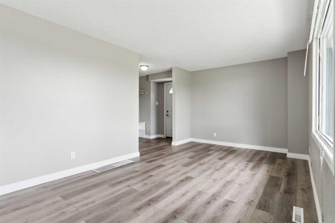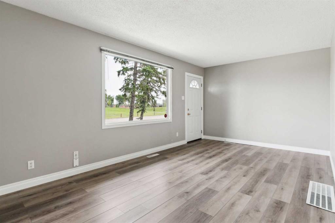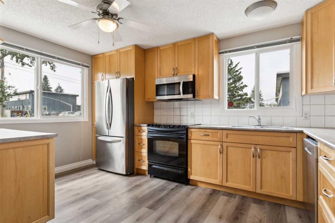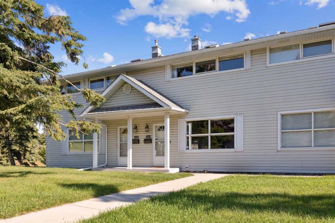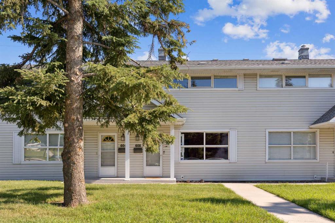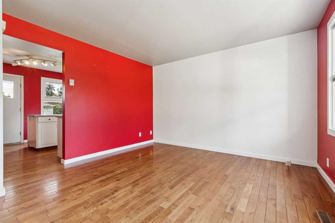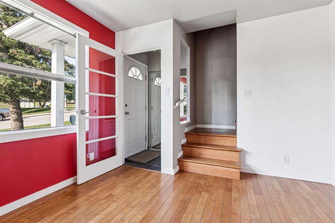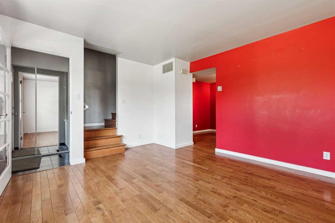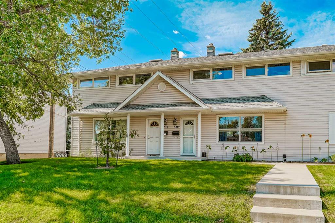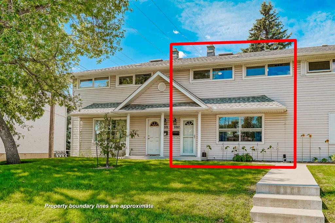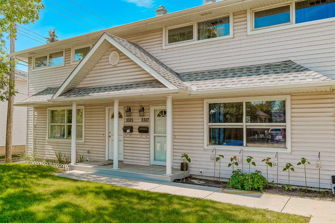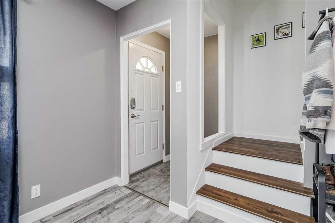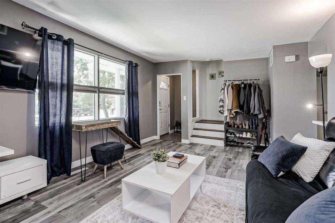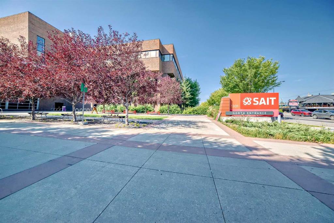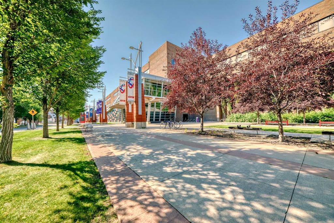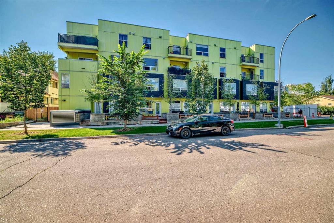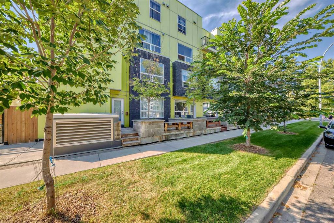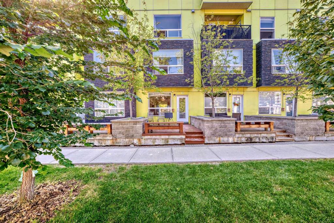552 Regal Park NE
Calgary T2E 0S6
MLS® Number: A2240642
$ 350,000
2
BEDROOMS
1 + 0
BATHROOMS
837
SQUARE FEET
1954
YEAR BUILT
Open house Sunday Sept 7th 2-4:00 **Huge price drop and 6 months condo fees now included ** Nestled in the most desirable spot in the complex, this south-facing 2-bedroom townhouse offers a rare combination of privacy, charm, and functionality. Tucked away on a quiet walkway surrounded by mature trees, it’s perfectly positioned away from busy roads—offering peace, quiet, and a welcoming community atmosphere. Step inside to discover original hardwood floors on the main level, bringing warmth and character to the bright, open-concept living space. The kitchen is both stylish and efficient, featuring classic white cabinetry, stainless steel appliances, generous counter space, and ample storage. Adjacent to the kitchen is a cozy dining nook—ideal for everyday meals or casual entertaining. Large windows throughout the home flood the space with natural light, creating a bright and airy feel. Upstairs, the spacious primary bedroom includes plenty of closet space, while the second bedroom adds versatility—perfect for a guest room, home office, or a child’s room. The fully renovated bathroom is a standout, featuring modern finishes and a luxurious soaker tub. This lovingly maintained home offers thoughtful touches throughout, including updated black hardware, modern faucets, and stylish doorknobs. The lower level is partially finished with framing and insulation already in place, plus a new high-efficiency front-load washer and dryer. There’s lots of room for future development or extra storage. Enjoy your morning coffee on the charming front porch, complete with a new storm door and views of a beautifully pruned tree along the peaceful pathway. The assigned parking stall is conveniently located right beside the back patio, with plenty of additional street parking available for guests. This pet-friendly and well-managed complex offers incredible walkability—just steps to transit, schools, shops, restaurants, and off-leash dog parks, including beautiful Tom Campbell hill. You’re also close to Calgary’s extensive pathway system, athletic park, tennis courts, community centre, and the Renfrew community garden. Located in the sought-after inner-city community of Renfrew, this home offers quick access to downtown, Deerfoot Trail, the Calgary Zoo, Telus Spark, St. Patrick’s Island, and the Bow River. Don’t miss this opportunity to enjoy the perfect blend of urban convenience, quiet surroundings, and character-filled living.
| COMMUNITY | Renfrew |
| PROPERTY TYPE | Row/Townhouse |
| BUILDING TYPE | Four Plex |
| STYLE | 2 Storey |
| YEAR BUILT | 1954 |
| SQUARE FOOTAGE | 837 |
| BEDROOMS | 2 |
| BATHROOMS | 1.00 |
| BASEMENT | Partially Finished, See Remarks |
| AMENITIES | |
| APPLIANCES | Dishwasher, Electric Stove, Refrigerator, See Remarks, Washer/Dryer, Window Coverings |
| COOLING | None |
| FIREPLACE | N/A |
| FLOORING | Carpet, Hardwood, Linoleum |
| HEATING | Central, Natural Gas |
| LAUNDRY | In Basement, See Remarks |
| LOT FEATURES | Backs on to Park/Green Space, Front Yard, Garden, Greenbelt, Landscaped, Lawn, Many Trees, See Remarks, Street Lighting, Treed |
| PARKING | Additional Parking, Assigned, On Street, See Remarks, Stall |
| RESTRICTIONS | Pets Allowed, See Remarks |
| ROOF | Asphalt Shingle |
| TITLE | Fee Simple |
| BROKER | Century 21 Bamber Realty LTD. |
| ROOMS | DIMENSIONS (m) | LEVEL |
|---|---|---|
| Kitchen With Eating Area | 15`11" x 10`5" | Main |
| Living Room | 14`0" x 12`6" | Main |
| Bedroom - Primary | 14`0" x 12`6" | Second |
| Bedroom | 10`5" x 8`7" | Second |
| 4pc Bathroom | 7`0" x 7`0" | Second |

