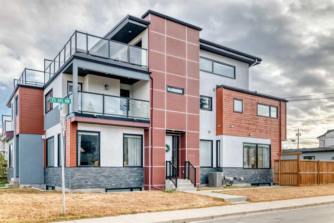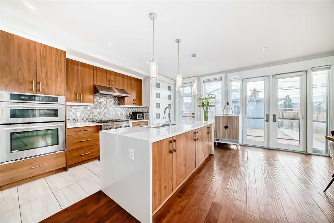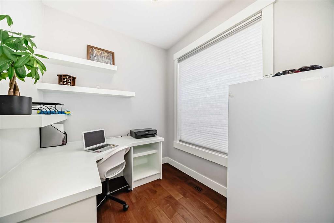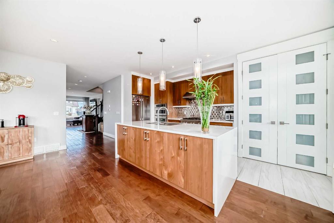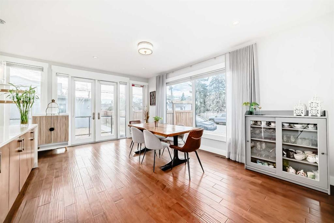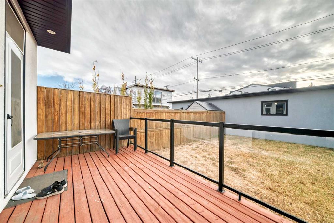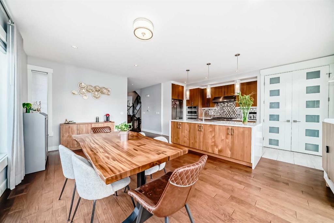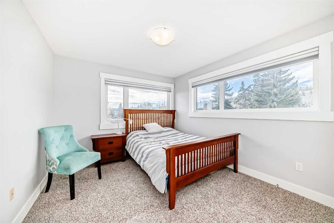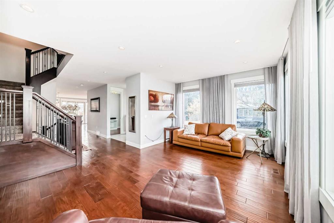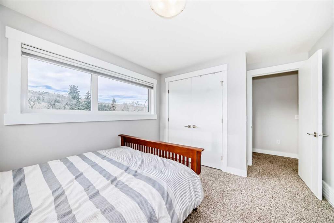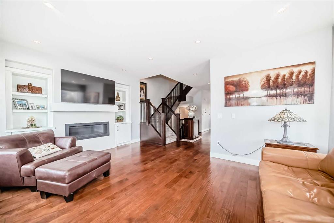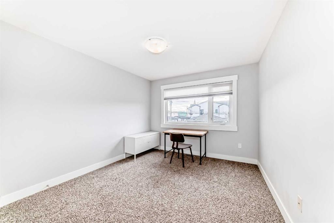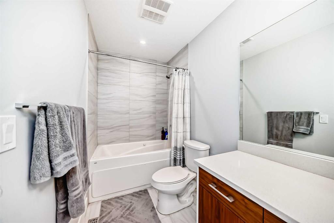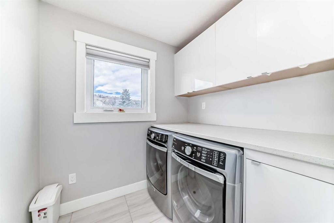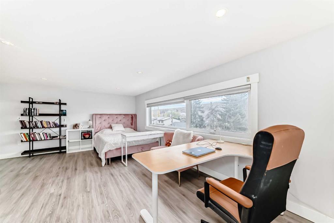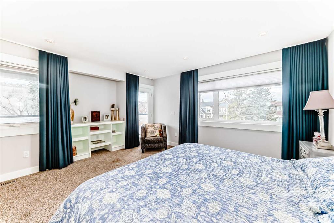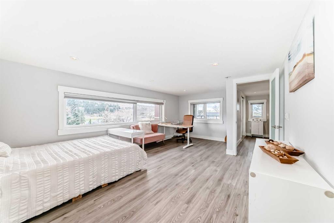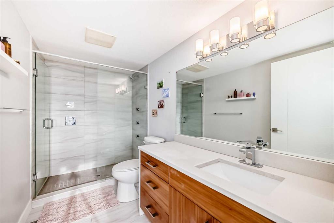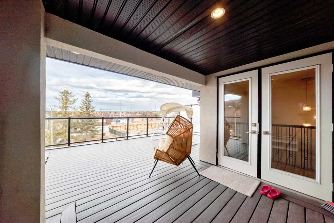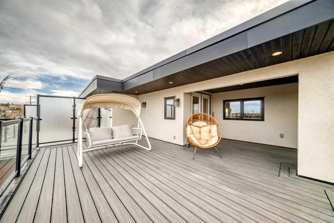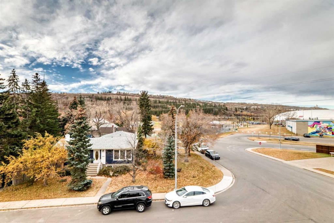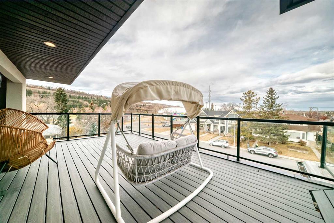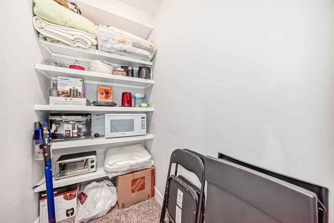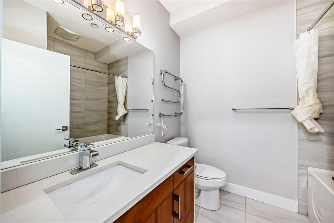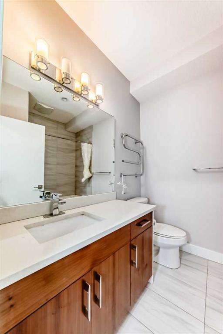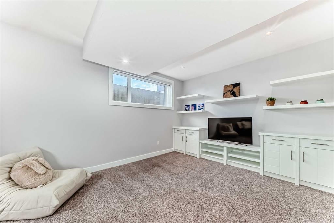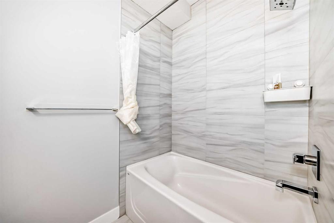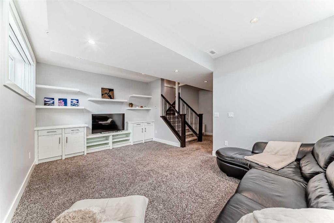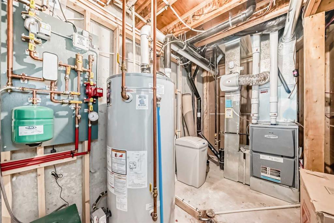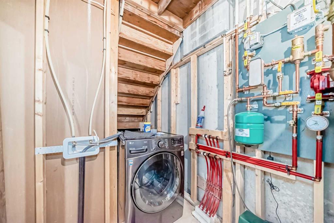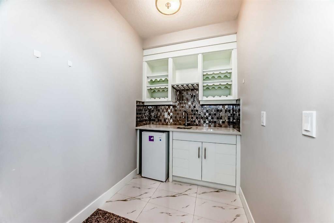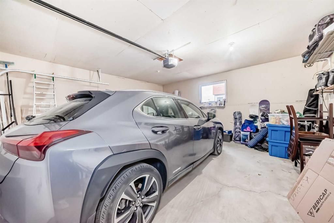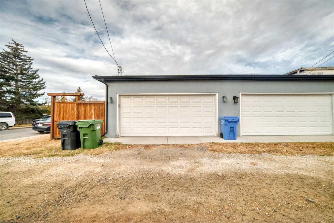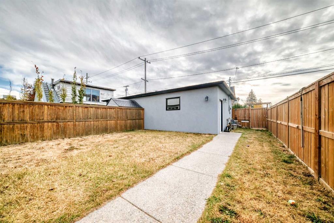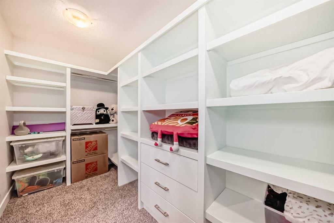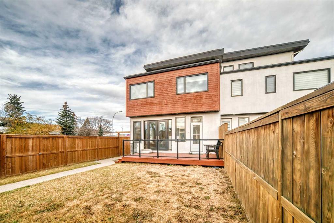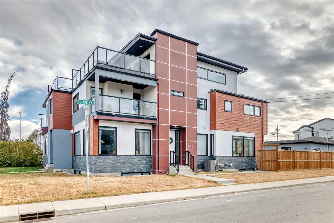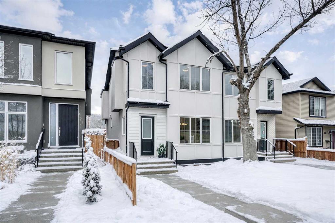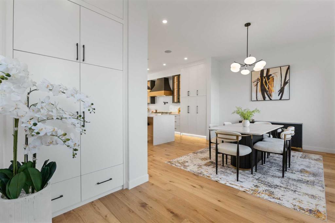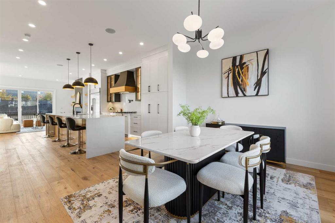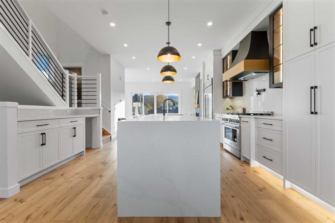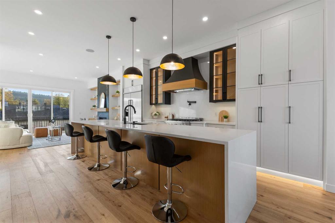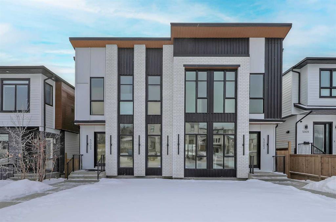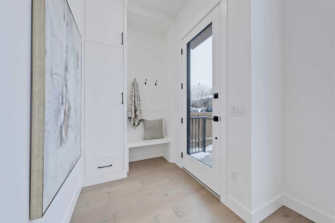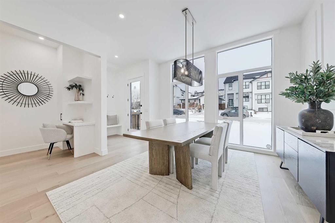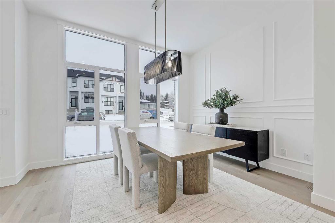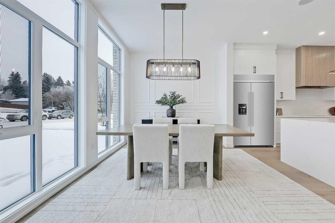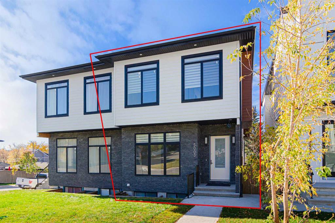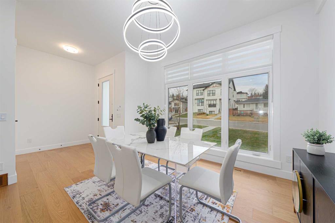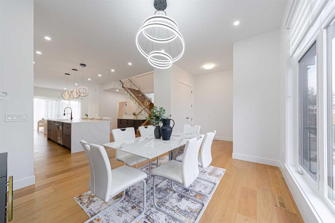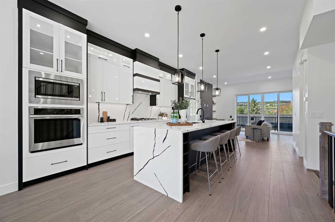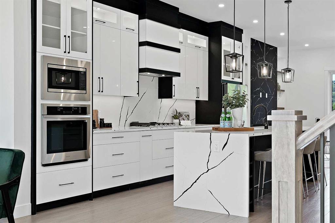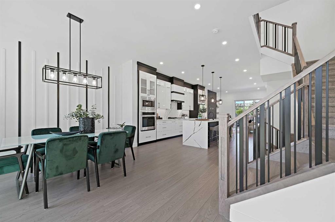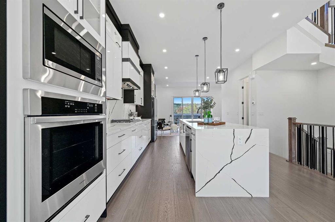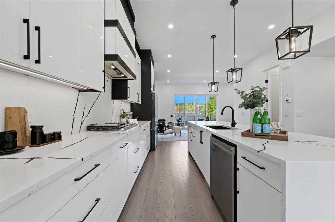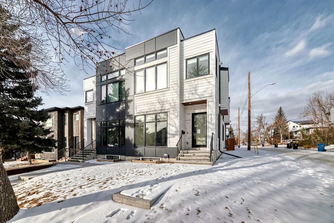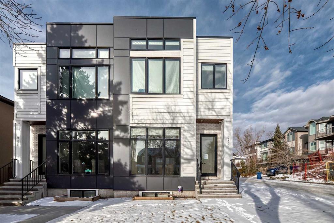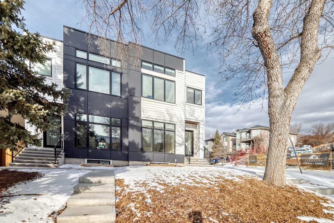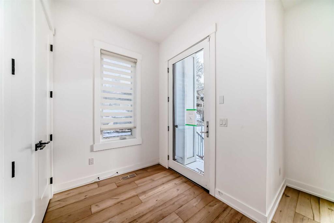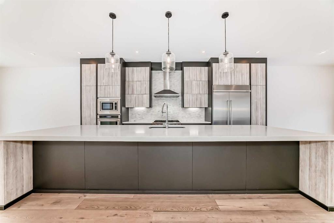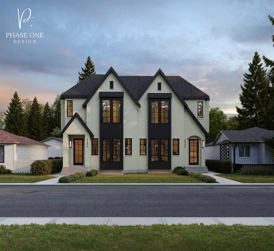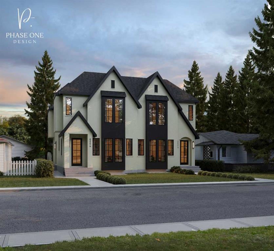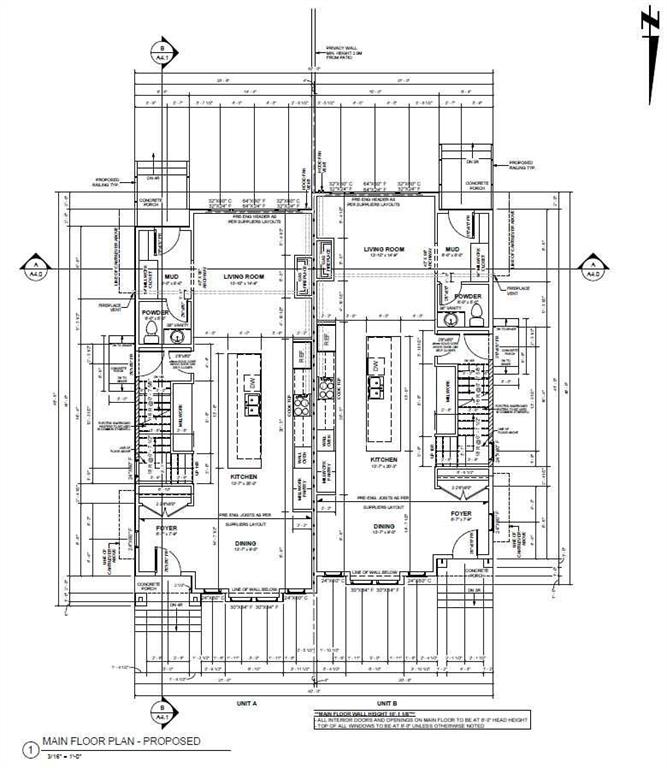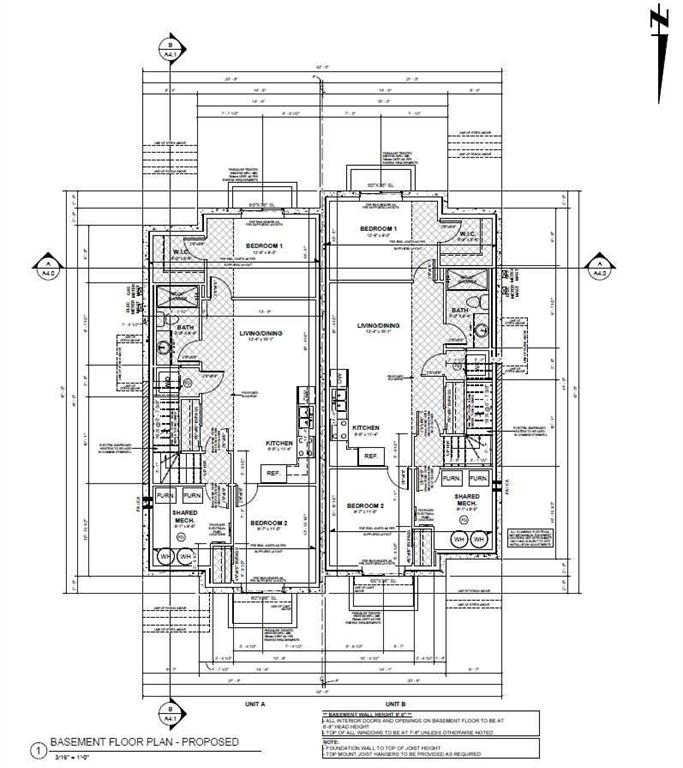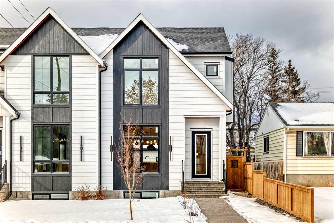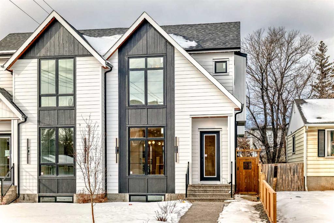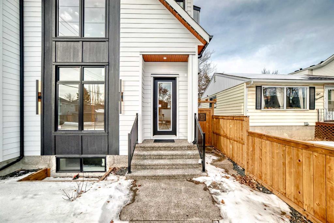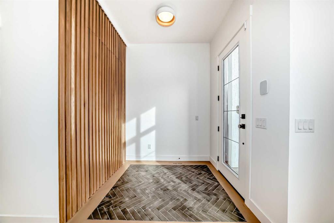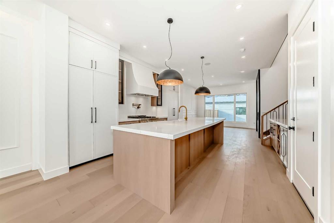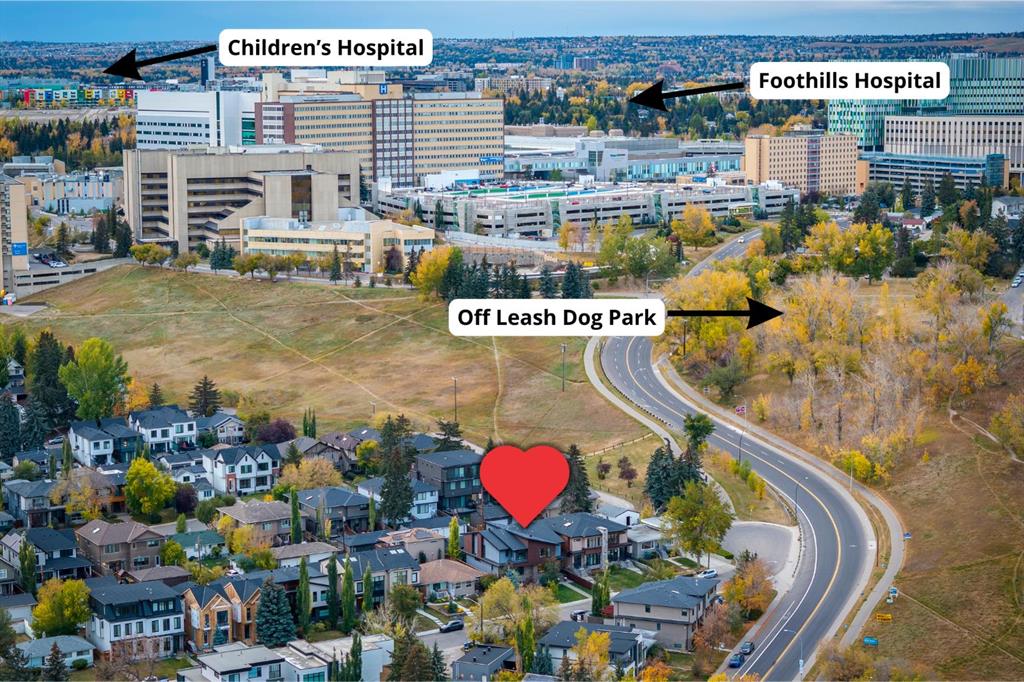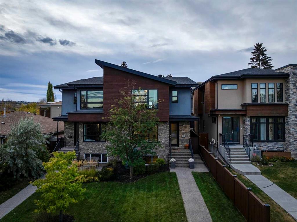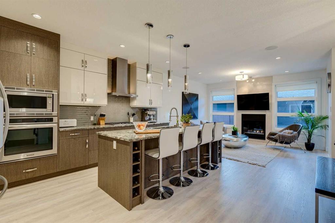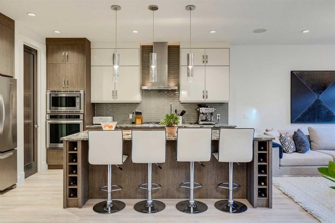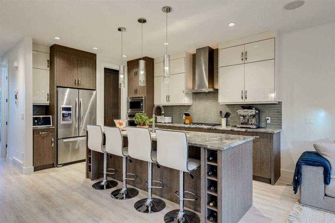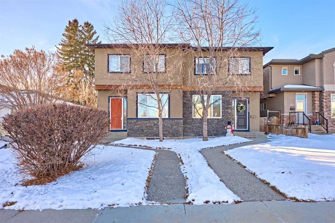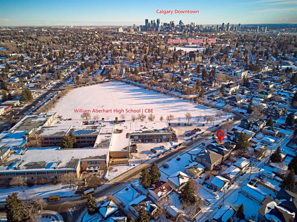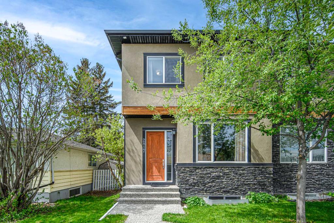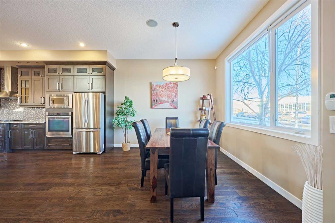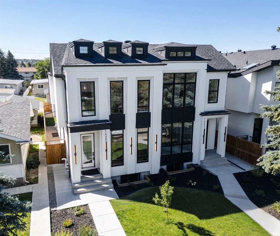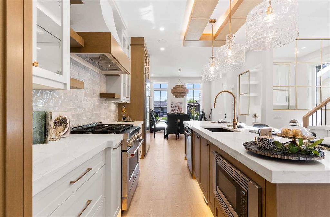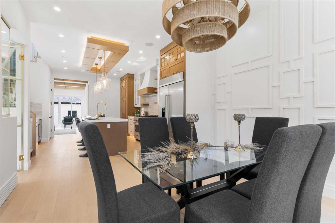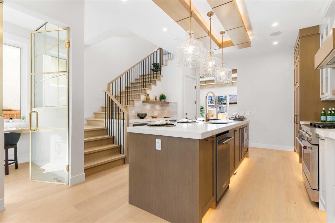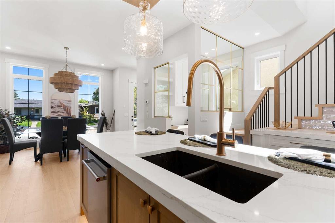4640 15 Avenue NW
Calgary T3B 0L7
MLS® Number: A2267367
$ 988,000
5
BEDROOMS
4 + 1
BATHROOMS
2,641
SQUARE FEET
2013
YEAR BUILT
Design. Location. Luxury. Set on a South/West-facing corner lot just a few blocks from the Bow River and Shouldice Park, this 3-storey contemporary semi-detached delivers refined inner-city living bathed in natural light from oversized windows on three sides. Main Floor 9-ft ceilings | seamless entertaining opens to a sun-splashed living room with custom drapes and a sleek gas fireplace framed in premium quartz. The dedicated office with custom built-ins is ideal for work or study. At the heart of the home, the chef’s kitchen showcases stainless appliances, cabinetry, premium quartz counter tops, a dramatic waterfall island, and a full pantry—all flowing to the dining area with floor-to-ceiling windows and French doors to the rear deck for effortless indoor-outdoor hosting. A thoughtfully designed laundry room sits alongside two generous secondary bedrooms and a 4-pc bath. The primary retreat features a custom walk-in closet and an en-suite with double vanities, luxury steam shower, and modern tub. Step directly from the primary to a large composite balcony with glass railings—perfect for evening sunsets and river-bank views. Third-Floor Loft with bonus living + view deck, An expansive, light-filled loft with luxury vinyl plank flooring doubles as a work-from-home studio / lounge and includes a full bath with custom glass shower. Slide outside to the massive roof-deck with glass railings and upgraded composite decking + drainage—a spectacular spot to take in the Bow River pathway corridor. Finished Basement could host game night or movie marathons in the family/media room with a stylish wet bar. A large 4th bedroom (huge walk-in closet) and a full bath create an ideal guest/teen suite. Year-round comfort comes from in-floor hydroponic heating; a water softener adds everyday convenience. Enjoy a fully fenced yard, glass-railed rear deck, and a detached double garage off the paved lane. Corner-lot placement provides excellent extra street parking for visitors. Live moments from river pathways, parks, and playgrounds, with quick access to Foothills & Alberta Children’s Hospitals, U of C, Market Mall, local cafés, and commuter routes to Downtown and the Rockies. This is the best of Montgomery—inner-city vitality with nature at your doorstep. This exquisite home checks every box—book your private showing today!!
| COMMUNITY | Montgomery |
| PROPERTY TYPE | Semi Detached (Half Duplex) |
| BUILDING TYPE | Duplex |
| STYLE | 3 Storey, Side by Side |
| YEAR BUILT | 2013 |
| SQUARE FOOTAGE | 2,641 |
| BEDROOMS | 5 |
| BATHROOMS | 5.00 |
| BASEMENT | Full |
| AMENITIES | |
| APPLIANCES | Built-In Oven, Central Air Conditioner, Dishwasher, Dryer, Garage Control(s), Gas Cooktop, Microwave, Range Hood, Refrigerator, Washer, Window Coverings |
| COOLING | Central Air |
| FIREPLACE | Gas |
| FLOORING | Carpet, Hardwood, Tile |
| HEATING | Forced Air |
| LAUNDRY | Laundry Room, Upper Level |
| LOT FEATURES | Back Lane |
| PARKING | Double Garage Detached |
| RESTRICTIONS | None Known |
| ROOF | Rolled/Hot Mop |
| TITLE | Fee Simple |
| BROKER | Top Producer Realty and Property Management |
| ROOMS | DIMENSIONS (m) | LEVEL |
|---|---|---|
| Game Room | 18`1" x 11`10" | Basement |
| 4pc Bathroom | 6`8" x 7`9" | Basement |
| Bedroom | 17`9" x 14`2" | Basement |
| Living Room | 18`10" x 12`8" | Main |
| Office | 7`9" x 6`11" | Main |
| 2pc Bathroom | 5`6" x 5`8" | Main |
| Dining Room | 19`2" x 11`9" | Main |
| Kitchen | 18`1" x 9`3" | Main |
| Bedroom | 11`7" x 10`5" | Second |
| Bedroom | 11`7" x 10`5" | Second |
| 4pc Bathroom | 11`11" x 4`11" | Second |
| Bedroom - Primary | 14`1" x 12`8" | Second |
| 5pc Ensuite bath | 12`10" x 8`11" | Second |
| 3pc Ensuite bath | 10`5" x 5`4" | Third |
| Bedroom | 19`10" x 12`11" | Third |
| Balcony | 20`1" x 22`0" | Third |

