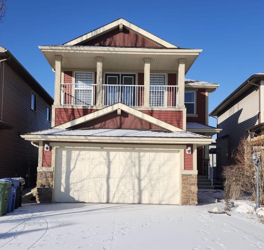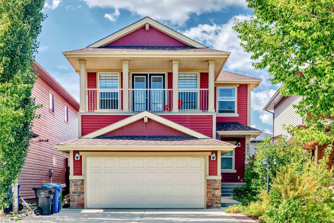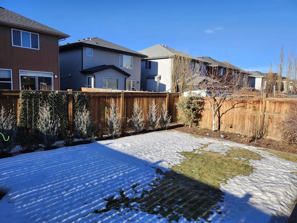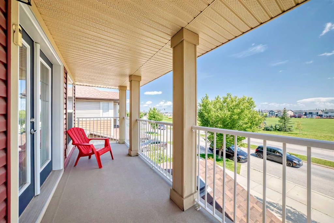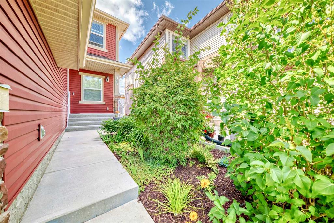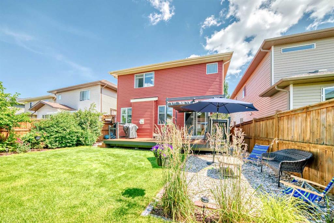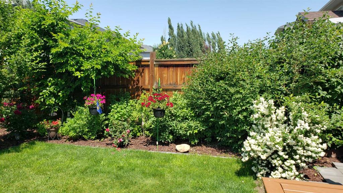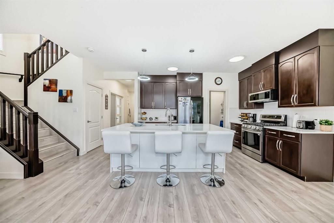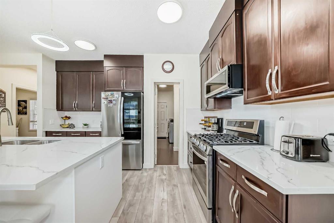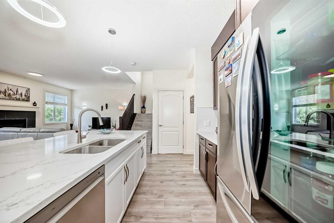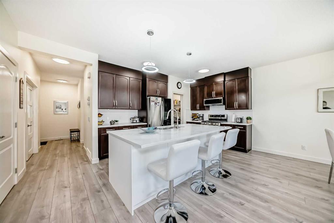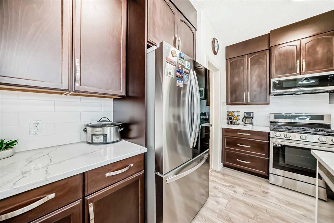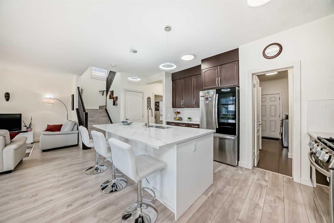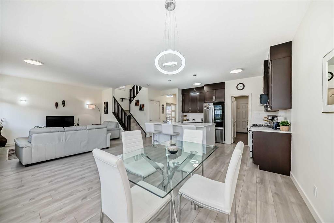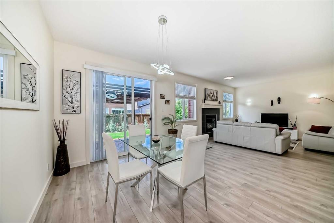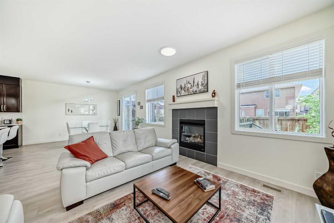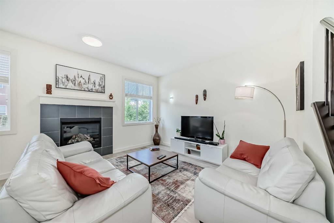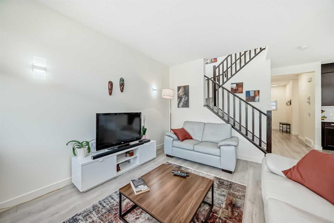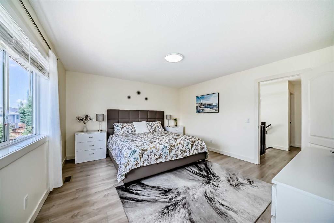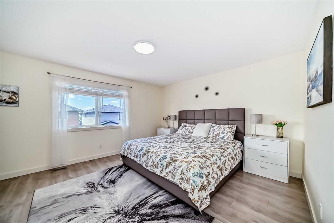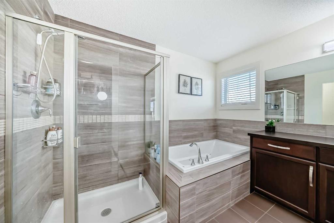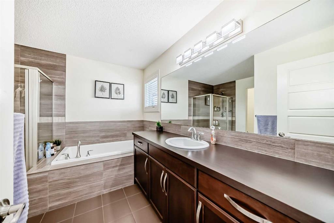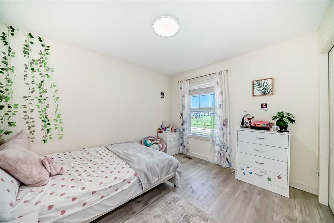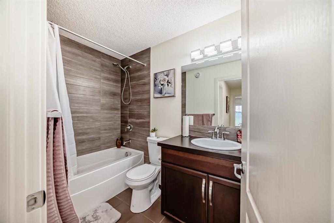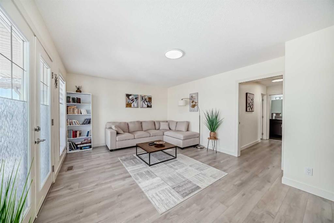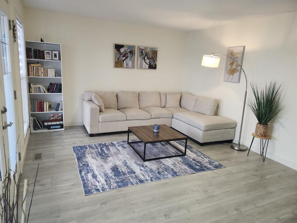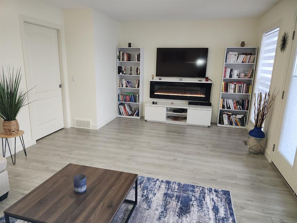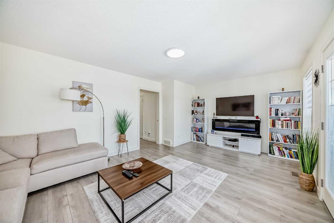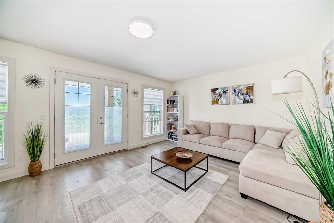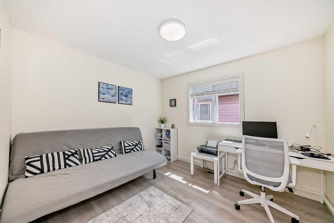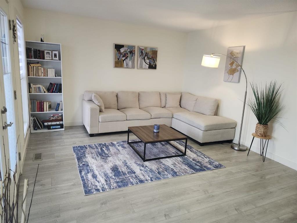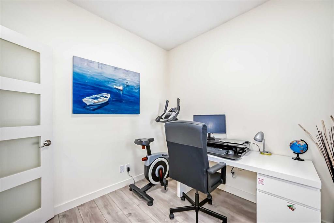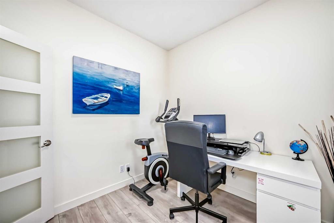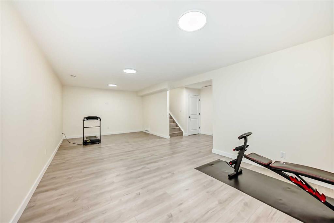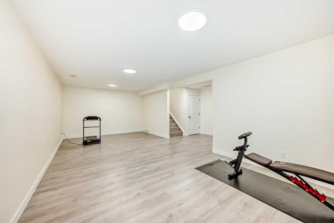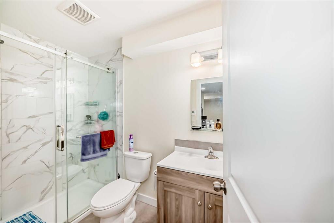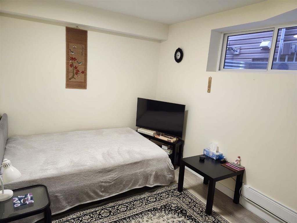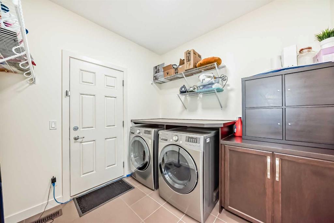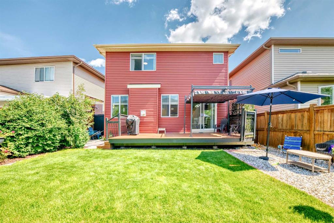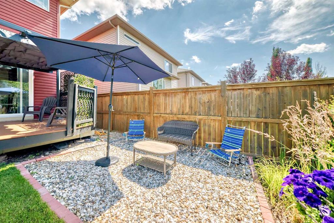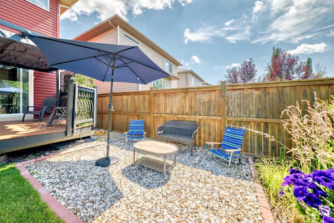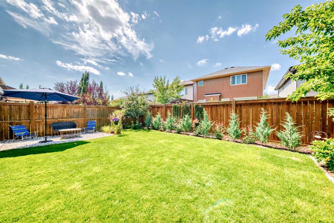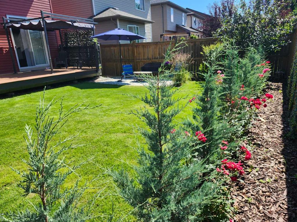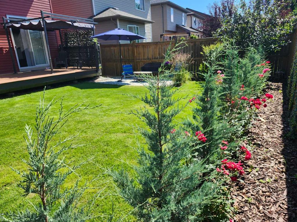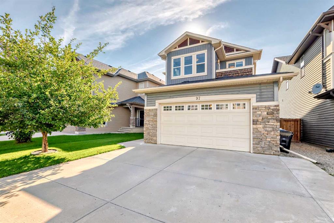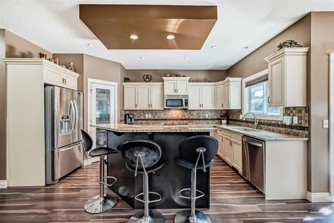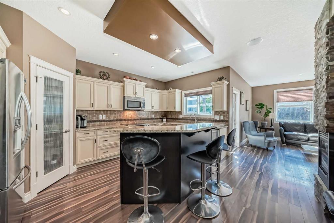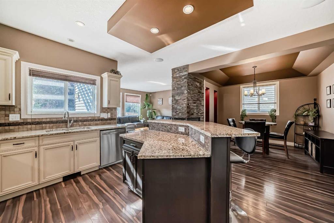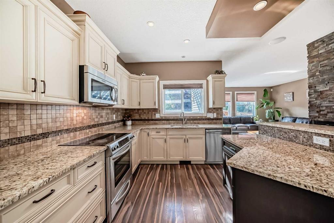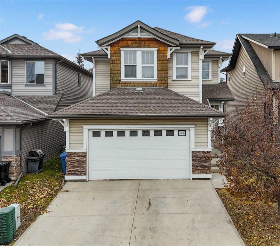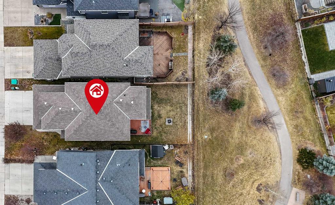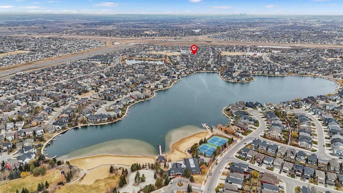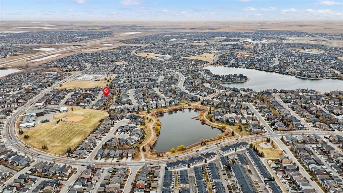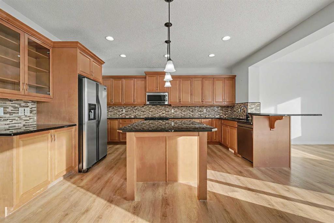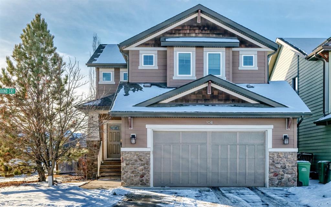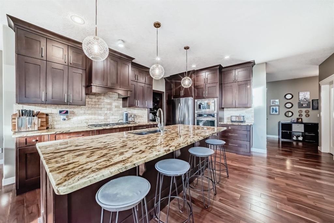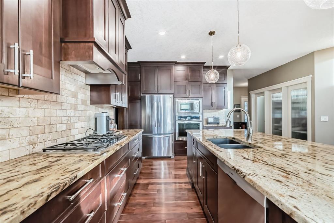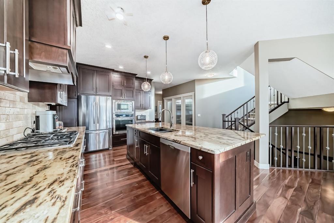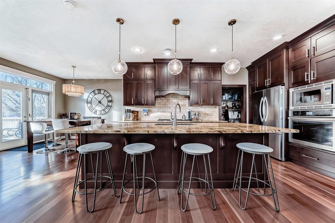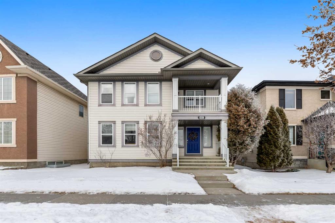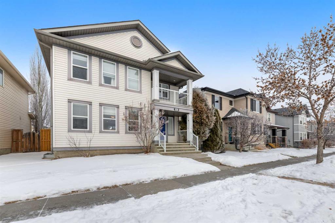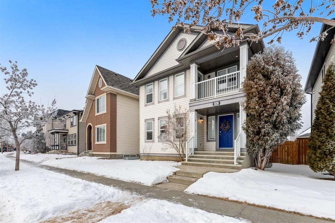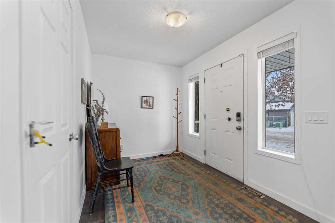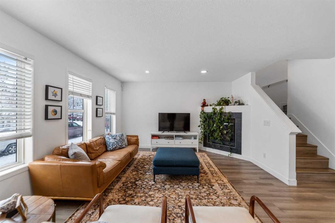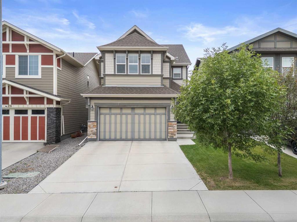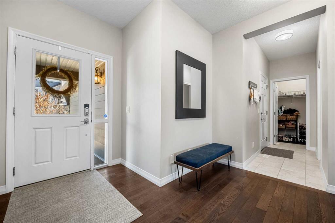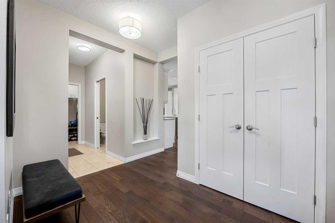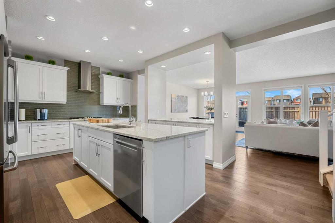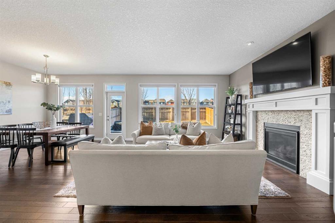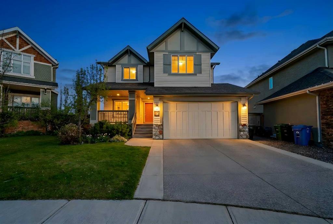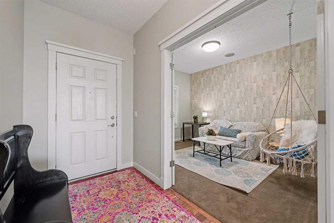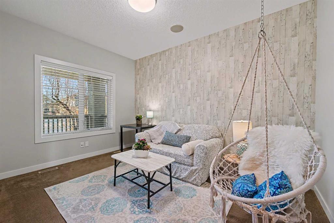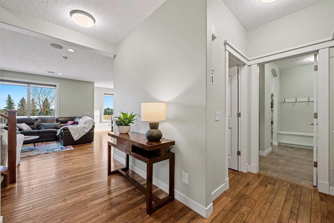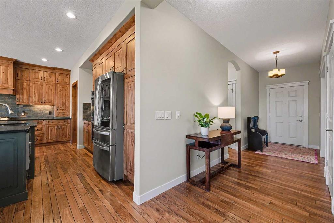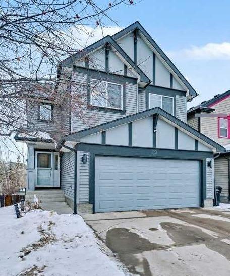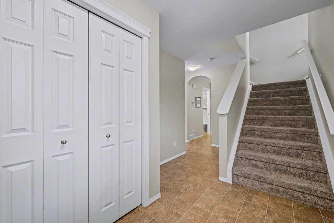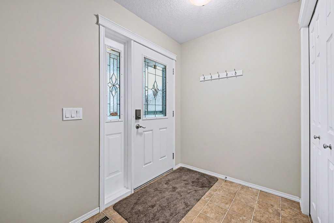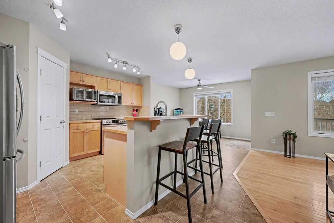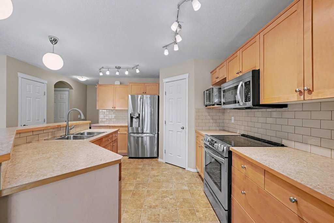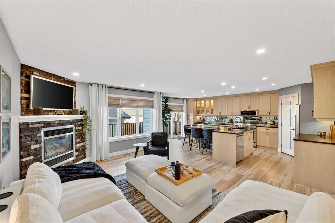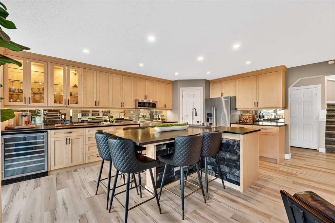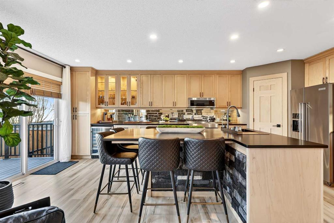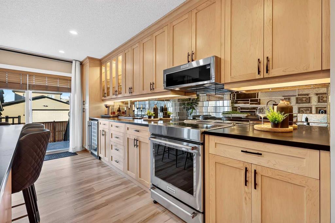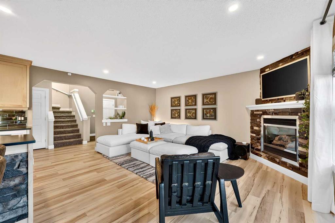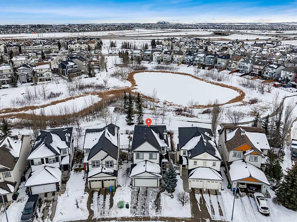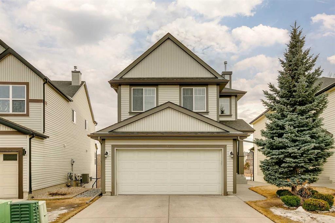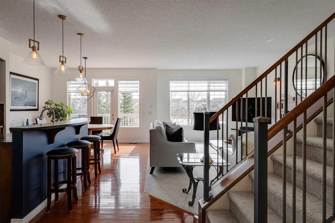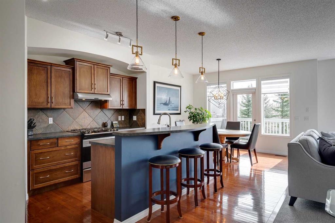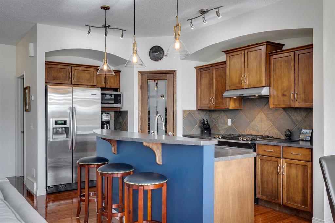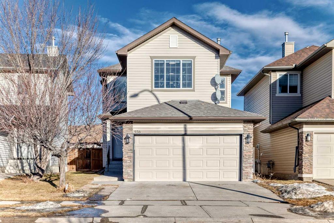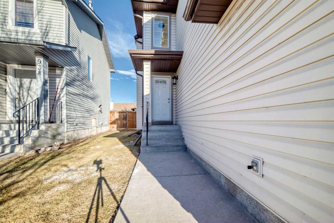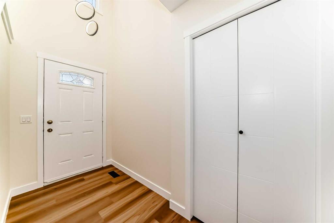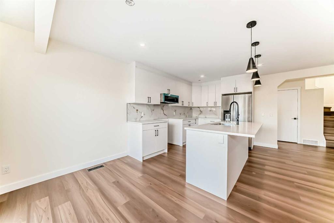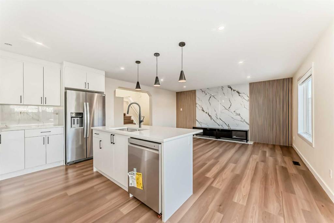437 Auburn Bay Drive SE
Calgary T3M0M7
MLS® Number: A2281111
$ 800,000
4
BEDROOMS
3 + 1
BATHROOMS
2,200
SQUARE FEET
2013
YEAR BUILT
Welcome to your new home in Auburn Bay, the highly sought-after family-oriented LAKE community. Auburn Bay offers resident access to the private lake, sandy beach, tennis courts, bbq areas and other year-round activities, top-rated schools, nearby shopping and restaurants, quick access to Stoney Trail and Deerfoot and South Health Campus. This home was beautifully renovated throughout in 2024 and the basement developed with City permits. The renovation included flooring replacement with quality laminate, painting, new blinds, new light fixtures, office enclosure, major kitchen upgrade with new kitchen appliances, and powder room upgrade. As you enter the home, you will find a French doors enclosed OFFICE where the morning sunshine enters the large window, then at the back of the home, you will find the open concept living room with gas fireplace, the kitchen with extended central island and new quartz countertops. The dining area is filled with natural light, and it has direct access to the newly refreshed deck with private panels and a new pergola, a beautifully upgraded and maintained backyard, perfect for family gatherings and weekend barbecues. You can enjoy the afternoon and evening sun in this west-oriented yard. The main floor also has an upgraded powder room, a mudroom/laundry conveniently located as you enter the home from the insulated, double garage. The mudroom extends with pantry right off the kitchen. The upstairs has a LARGE master bedroom that accommodates a king bed with an ensuite 5-piece bathroom and walk-in closet, 2 additional good-sized bedrooms, one with its own walk-in closet, another 4-piece bathroom and the family room with oversized windows and French doors that provides the perfect space for movie time, or a second living area. The family room comes with included electric fireplace. From the family room you walk on the east oriented covered balcony to enjoy the sun with your morning coffee. The basement: fully developed in 2024, offers a large recreation room, another bedroom, a 3-piece bathroom and a multi-purpose den. The basement has electric baseboard heaters in all spaces and in-floor heating in the bathroom. Both the front and the back yard have a BEAUTIFUL well-maintained lush greenery and plenty of flowers – lilac, peonies, roses. Come see for yourself! Book your private tour today. WELCOME HOME to a house that shows pride of ownership !
| COMMUNITY | Auburn Bay |
| PROPERTY TYPE | Detached |
| BUILDING TYPE | House |
| STYLE | 2 Storey |
| YEAR BUILT | 2013 |
| SQUARE FOOTAGE | 2,200 |
| BEDROOMS | 4 |
| BATHROOMS | 4.00 |
| BASEMENT | Full |
| AMENITIES | |
| APPLIANCES | Dishwasher, Gas Dryer, Gas Range, Microwave Hood Fan, Refrigerator, Washer |
| COOLING | None |
| FIREPLACE | Family Room, Gas, Mantle, Tile |
| FLOORING | Laminate, Tile |
| HEATING | In Floor, Forced Air, Natural Gas |
| LAUNDRY | Main Level |
| LOT FEATURES | Fruit Trees/Shrub(s), Garden, Landscaped, Lawn, Level, Rectangular Lot |
| PARKING | Concrete Driveway, Double Garage Attached |
| RESTRICTIONS | Restrictive Covenant-Building Design/Size, Utility Right Of Way |
| ROOF | Asphalt Shingle |
| TITLE | Fee Simple |
| BROKER | MaxWell Canyon Creek |
| ROOMS | DIMENSIONS (m) | LEVEL |
|---|---|---|
| 4pc Bathroom | 13`0" x 9`0" | Basement |
| Bedroom | 13`0" x 9`0" | Basement |
| Living Room | 13`0" x 18`0" | Basement |
| Laundry | 6`0" x 11`0" | Main |
| 2pc Bathroom | 5`0" x 5`0" | Main |
| Office | 8`11" x 8`11" | Main |
| Kitchen | 16`0" x 12`0" | Main |
| Living/Dining Room Combination | 29`0" x 22`0" | Main |
| 4pc Bathroom | 5`0" x 10`0" | Second |
| 5pc Ensuite bath | 15`0" x 10`0" | Second |
| Bonus Room | 19`0" x 12`9" | Second |
| Bedroom - Primary | 17`0" x 13`0" | Second |
| Bedroom | 10`0" x 10`0" | Second |
| Bedroom | 11`0" x 10`0" | Second |

