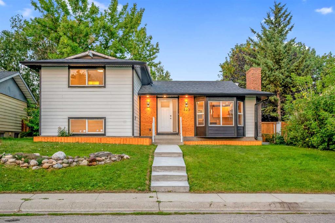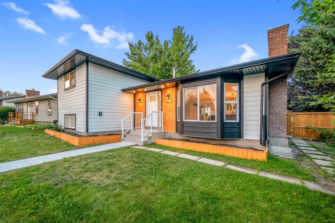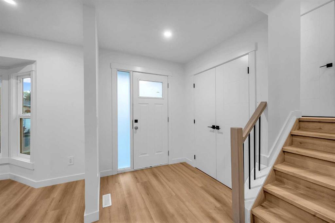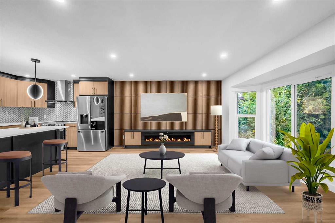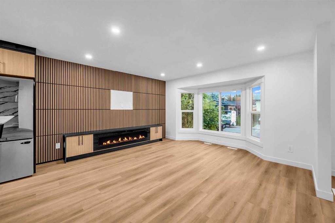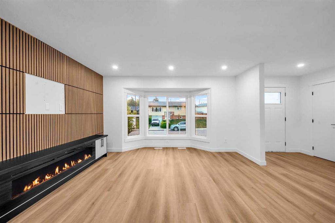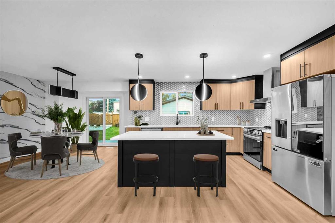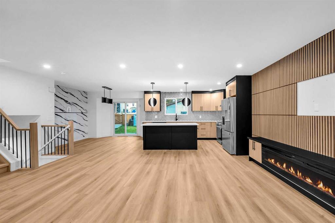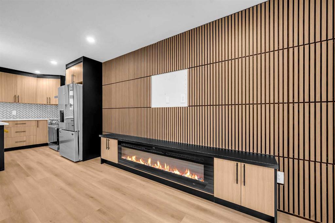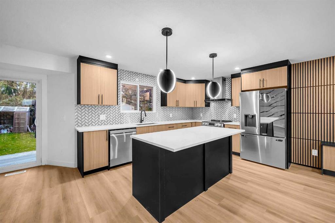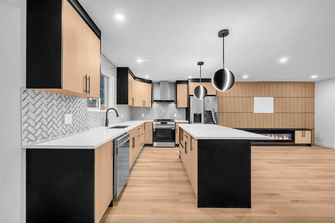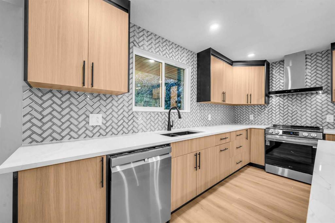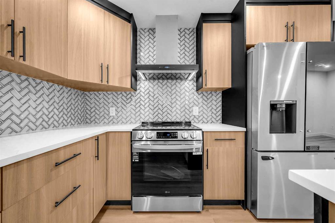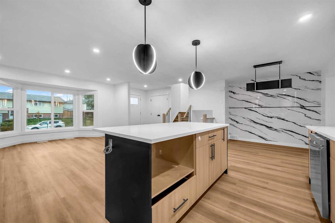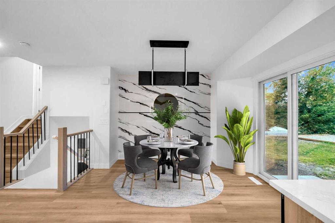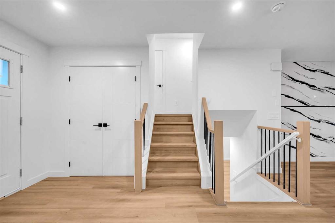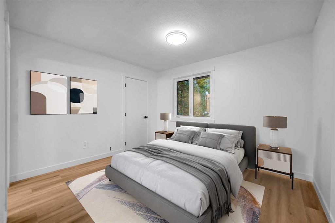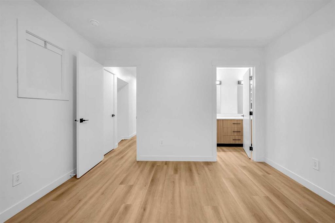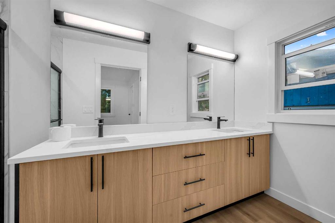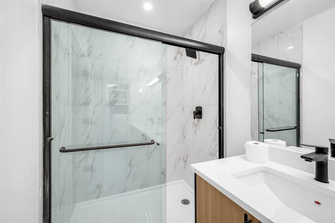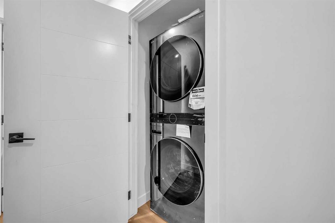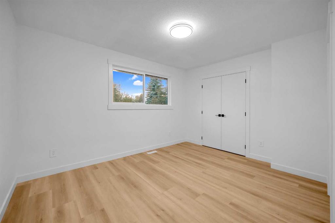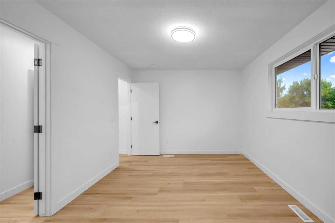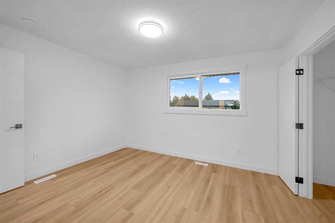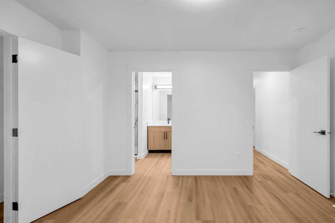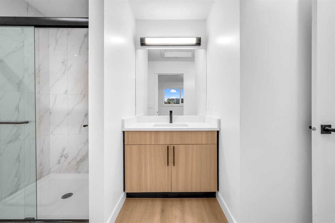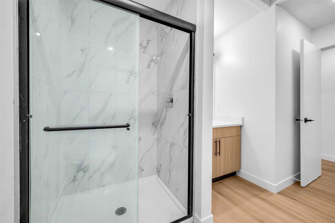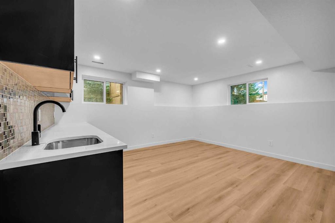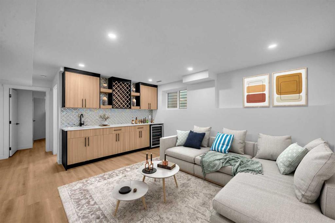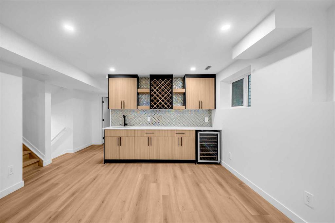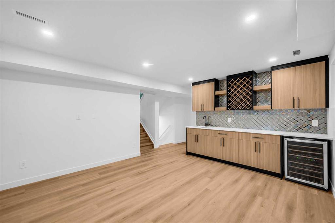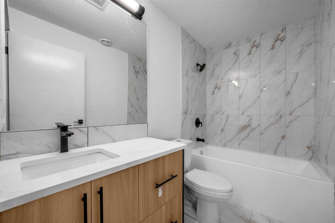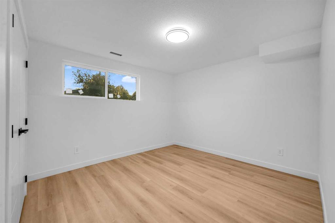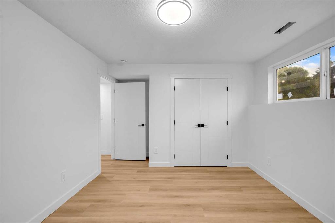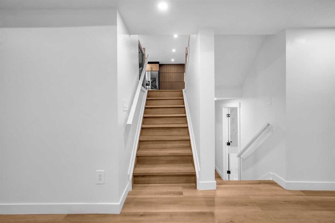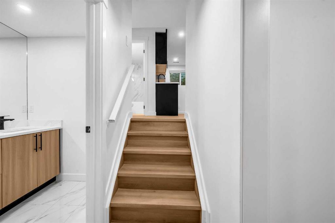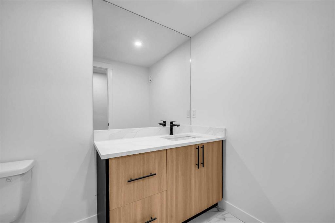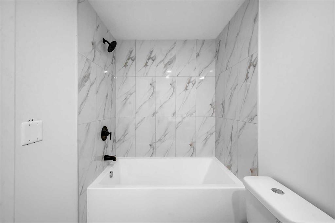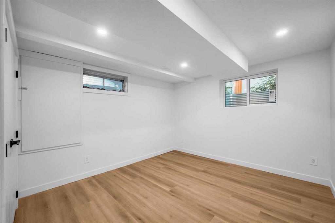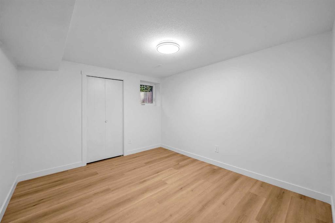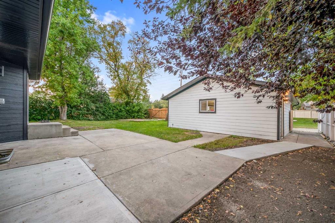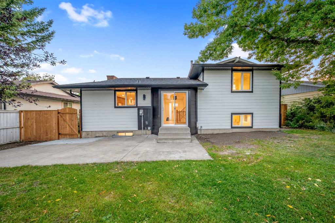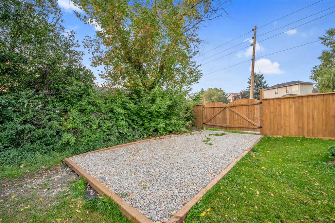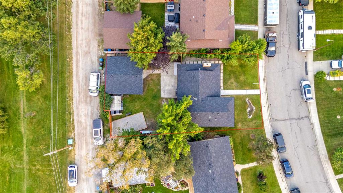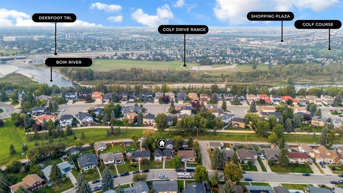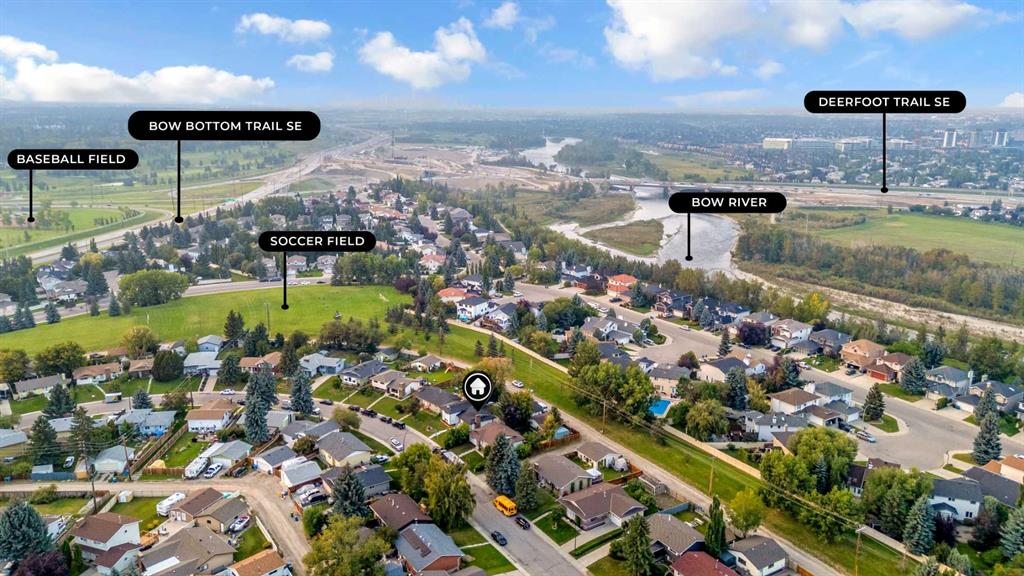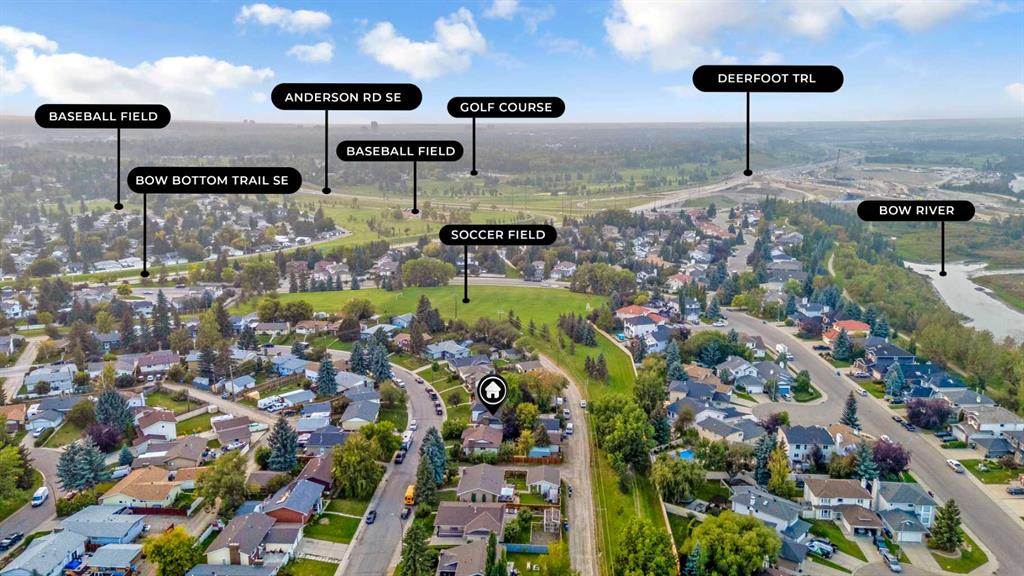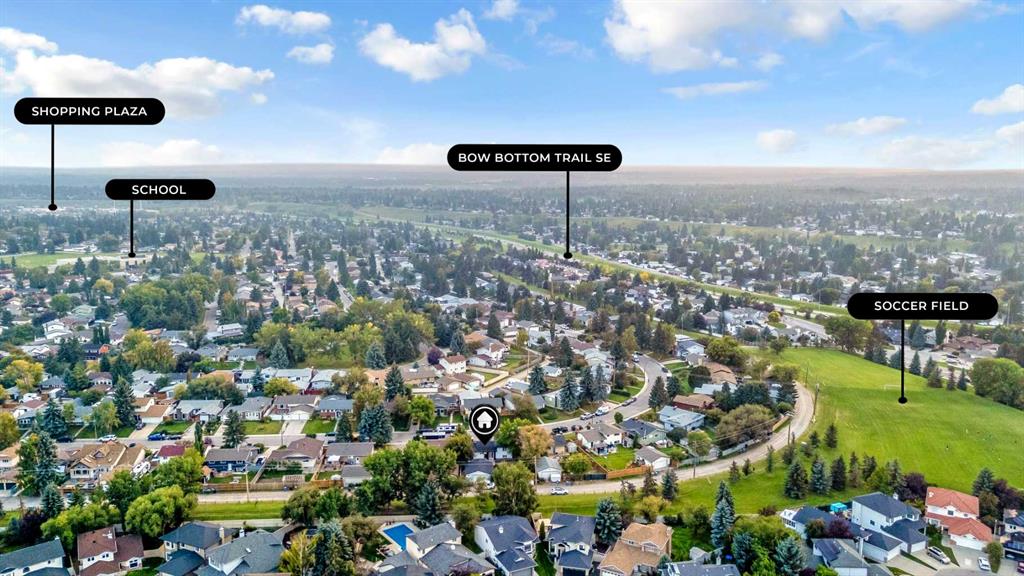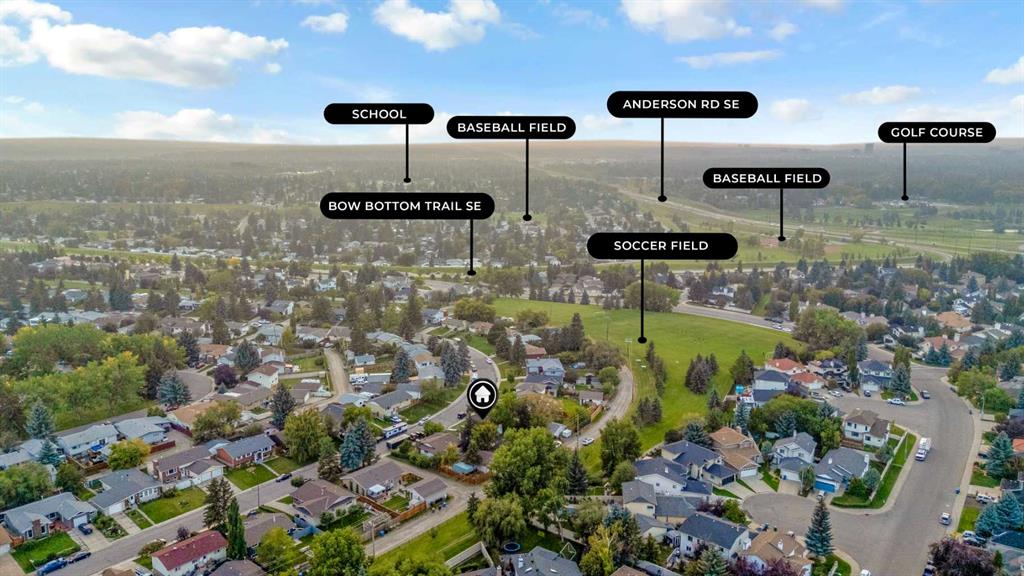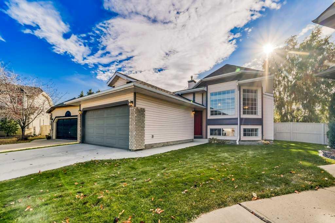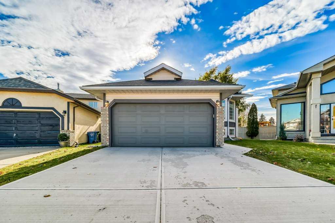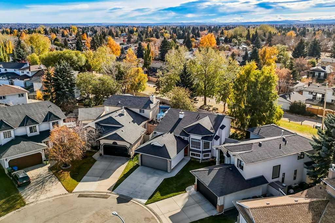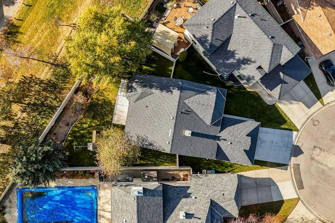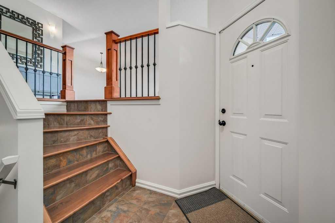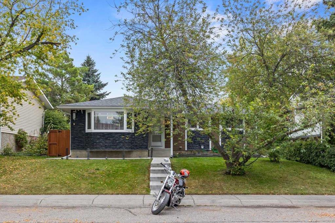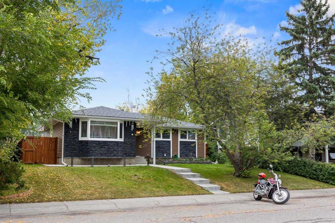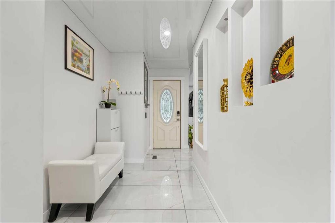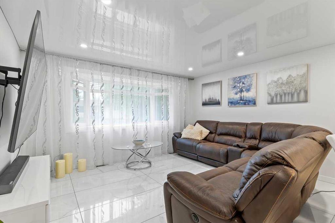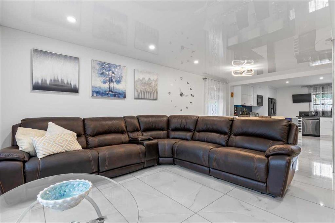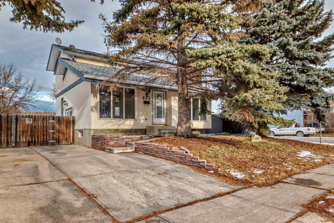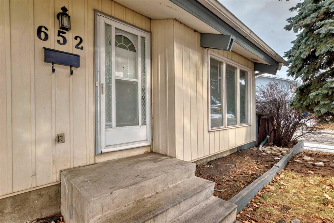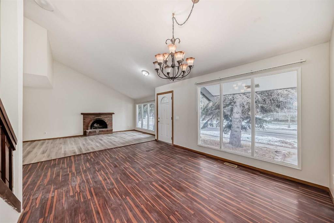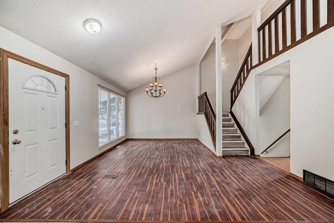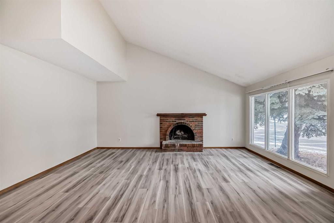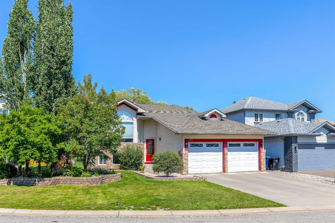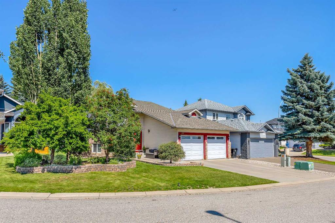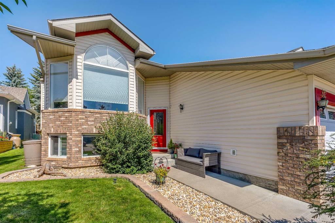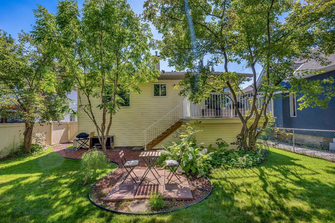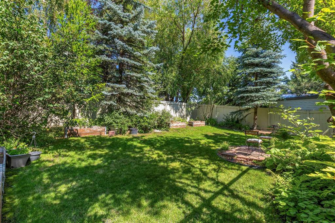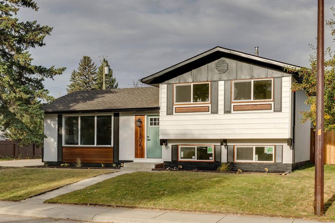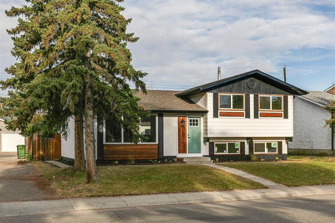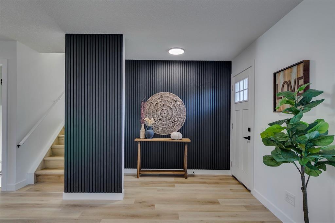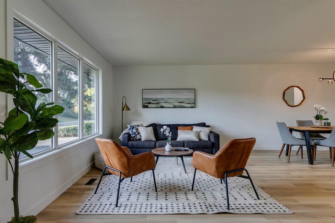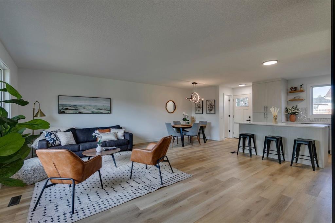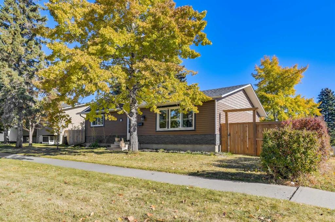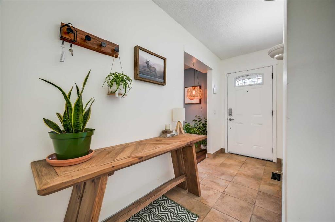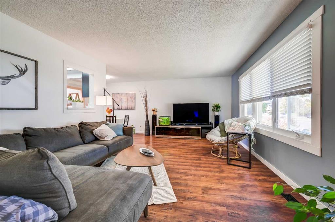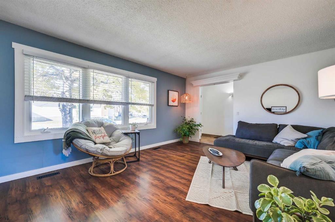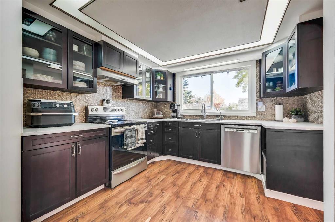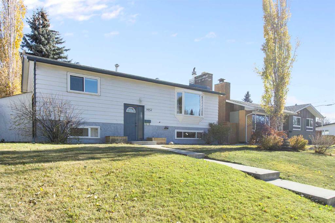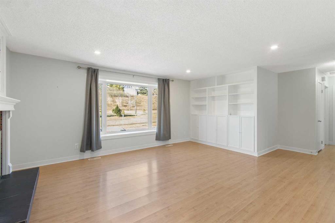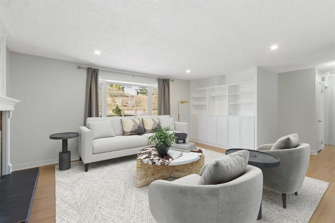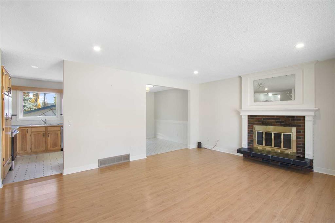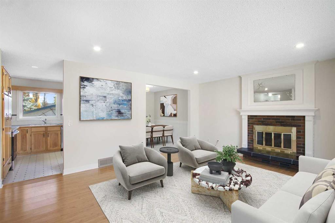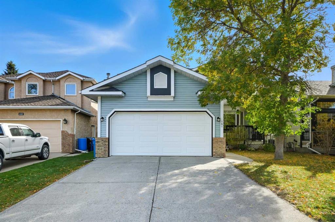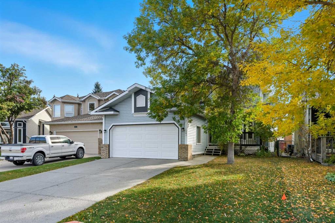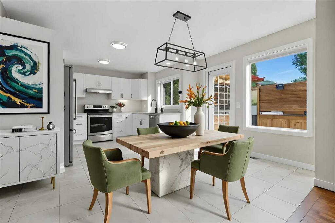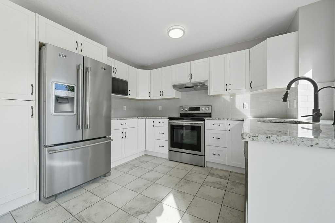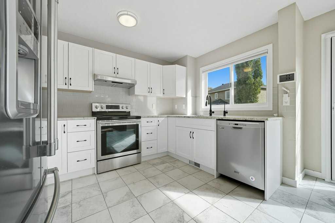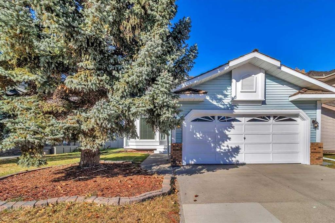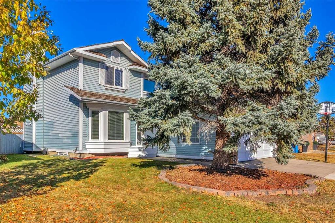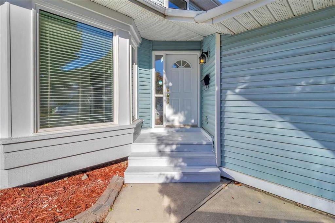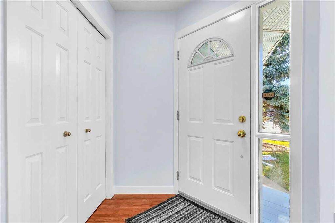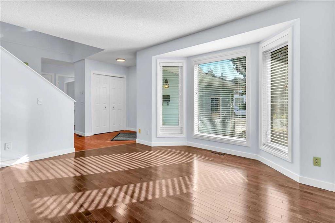423 Queensland Circle SE
Calgary T2J 4P5
MLS® Number: A2265453
$ 699,900
5
BEDROOMS
4 + 0
BATHROOMS
1975
YEAR BUILT
Fully Renovated 4-Level Split | Oversized Double Garage | RV Parking | 7061 SQ FT Lot | Welcome to this stunning and professionally renovated 4-level split home, where modern design meets exceptional functionality. Situated on a large 7061 sq ft lot, this home has been completely transformed from top to bottom — including brand-new hardy board siding, new windows throughout, and fully updated plumbing and electrical systems with permits. Step inside to a thoughtfully designed layout featuring high-end finishes and a seamless blend of comfort and style. The main level offers a welcoming living space with an electric fireplace set against eye-catching luxury slat wall panels. The kitchen is brand new and showcases custom cabinetry, elegant quartz countertops, and modern finishes that make it the perfect space for cooking and entertaining. Luxury vinyl plank flooring runs throughout all four levels, paired with stylish, modern light fixtures that add warmth and cohesion to every room. On the upper level, you'll find two generously sized bedrooms — each complete with its own private ensuite. The primary suite is a true retreat, featuring a double vanity, quartz counters, and a custom-tiled luxury shower. The third level is designed for relaxation and entertaining, boasting a large rec room with a fully equipped wet bar and a modern 3-piece bathroom. Whether you're hosting guests or enjoying a cozy night in, this level offers the perfect space. On the fourth level, you’ll find two additional spacious bedrooms that can easily function as guest rooms, home offices, or flex spaces to suit your lifestyle plus 4pc bathroom. The home also offers upper-level laundry for everyday convenience, along with an additional laundry hookup in the basement for future flexibility. Every detail has been considered — from the updated insulation and efficient layout to the functional mechanical systems. Step outside to find even more value. The oversized double detached garage features brand-new epoxy flooring, and the backyard includes gravel RV parking and room for outdoor enjoyment. The brand-new electric panel and exterior meter, combined with new plumbing and wiring throughout the home (all completed with permits), ensure the home is as solid as it is beautiful. This home is located in a mature, established neighborhood with easy access to schools, parks, and all amenities. It’s the perfect combination of modern luxury, quality construction, and move-in ready convenience. Don't miss your opportunity to own this one-of-a-kind, fully renovated home — book your private showing today!
| COMMUNITY | Queensland |
| PROPERTY TYPE | Detached |
| BUILDING TYPE | House |
| STYLE | 4 Level Split |
| YEAR BUILT | 1975 |
| SQUARE FOOTAGE | 1,214 |
| BEDROOMS | 5 |
| BATHROOMS | 4.00 |
| BASEMENT | Finished, Full |
| AMENITIES | |
| APPLIANCES | Dishwasher, Electric Stove, Garage Control(s), Microwave, Range Hood, Refrigerator, Washer/Dryer |
| COOLING | None |
| FIREPLACE | Electric |
| FLOORING | Vinyl |
| HEATING | Forced Air |
| LAUNDRY | In Basement, Multiple Locations, Upper Level |
| LOT FEATURES | Back Lane, Rectangular Lot |
| PARKING | Double Garage Attached, Oversized, RV Access/Parking |
| RESTRICTIONS | None Known |
| ROOF | Asphalt Shingle |
| TITLE | Fee Simple |
| BROKER | Real Broker |
| ROOMS | DIMENSIONS (m) | LEVEL |
|---|---|---|
| Bedroom | 14`2" x 10`7" | Level 4 |
| Bedroom | 14`2" x 11`3" | Level 4 |
| 4pc Bathroom | Level 4 | |
| Living Room | 19`7" x 15`7" | Main |
| Kitchen | 13`10" x 10`1" | Main |
| Dining Room | 9`11" x 12`1" | Main |
| Bedroom | 14`2" x 10`0" | Third |
| Family Room | 13`6" x 13`3" | Third |
| 4pc Bathroom | Third | |
| Bedroom - Primary | 11`1" x 10`10" | Upper |
| 4pc Ensuite bath | Upper | |
| Bedroom | 13`0" x 10`4" | Upper |
| 3pc Bathroom | Upper |

