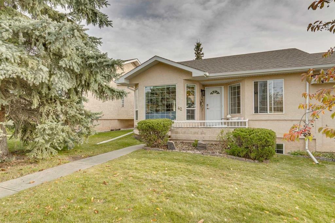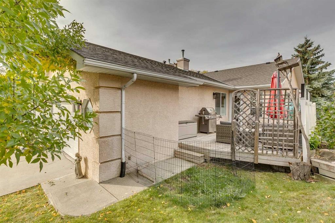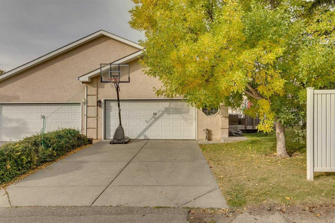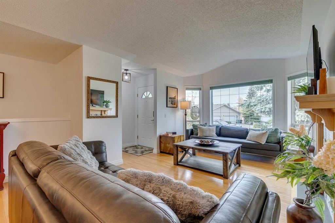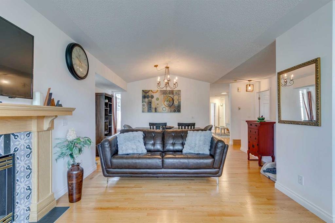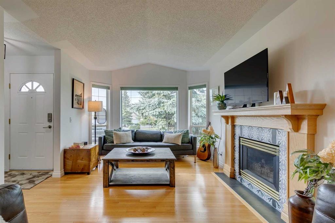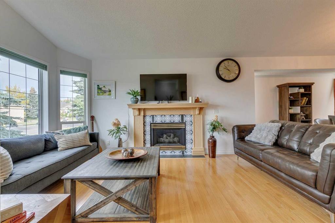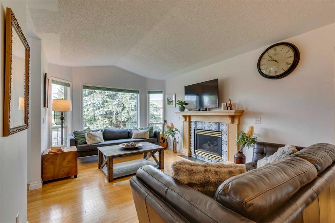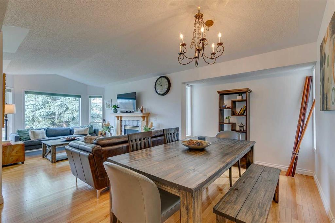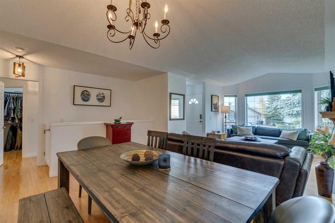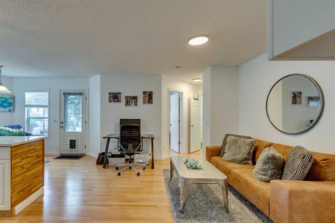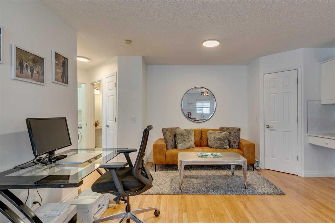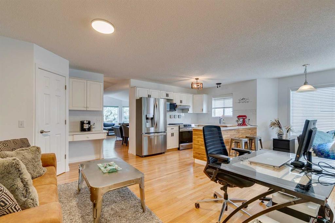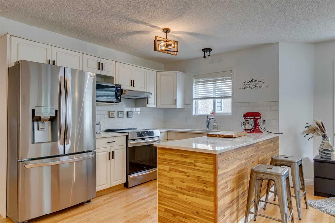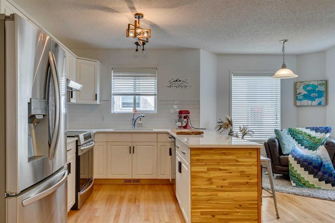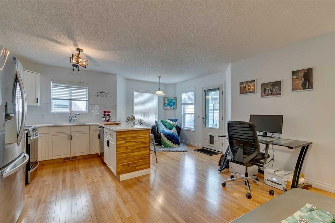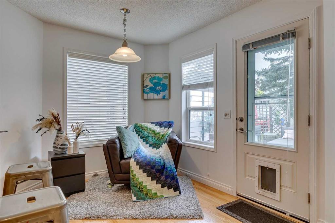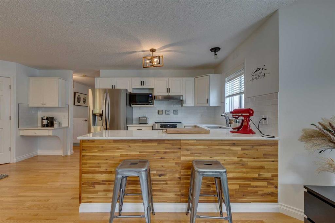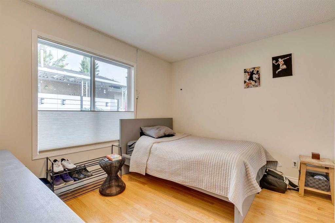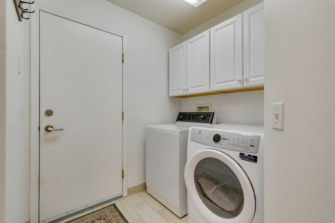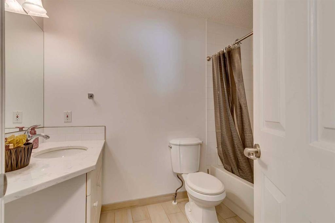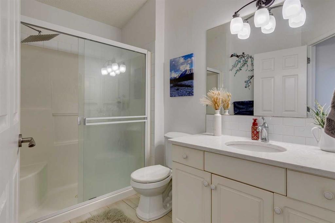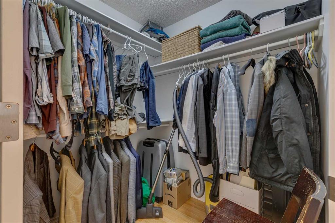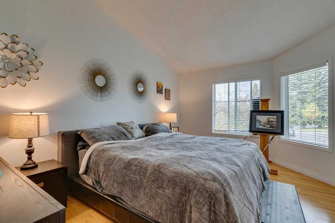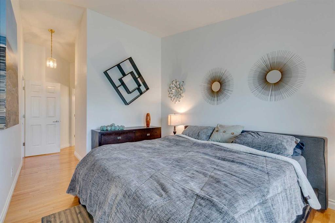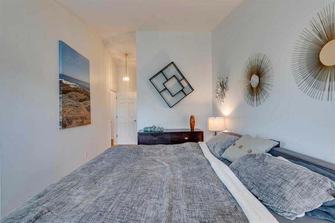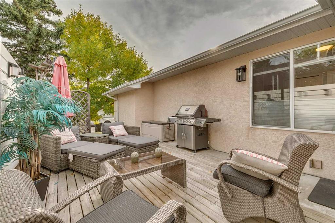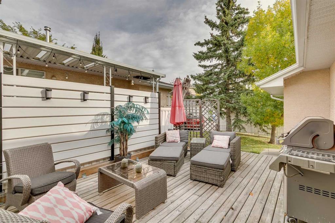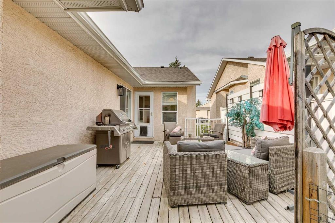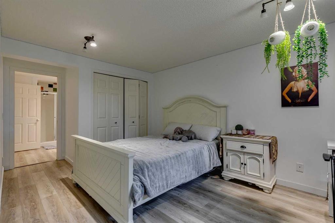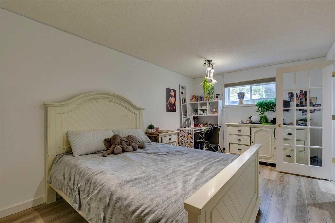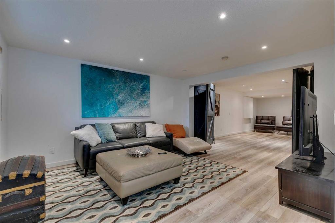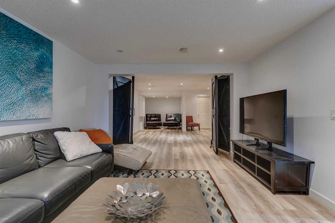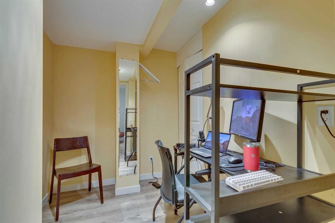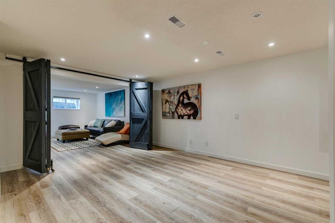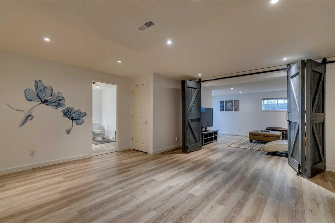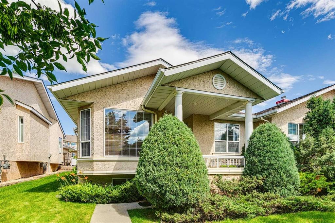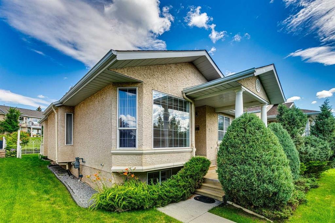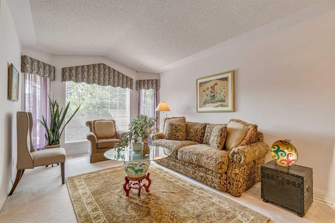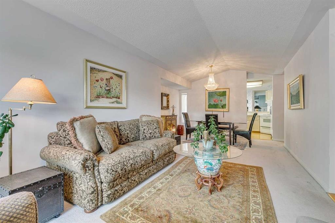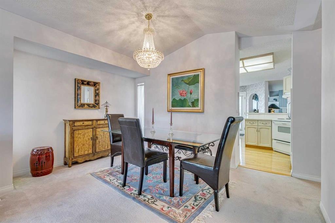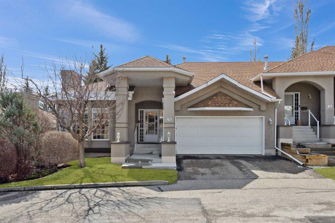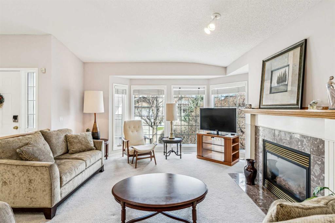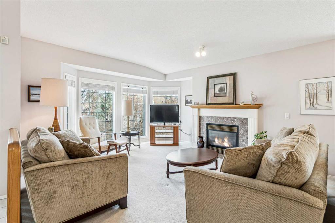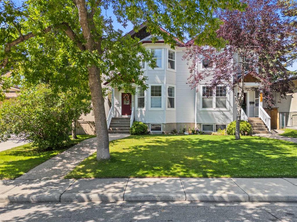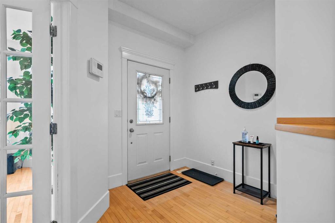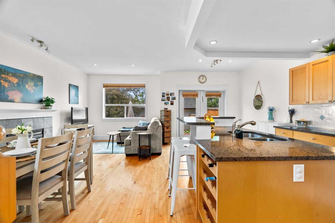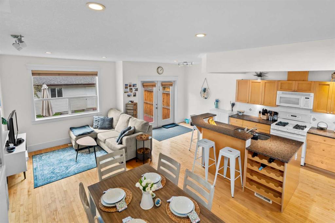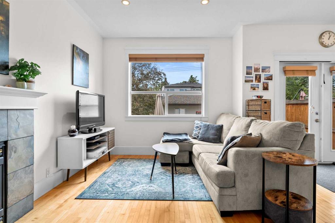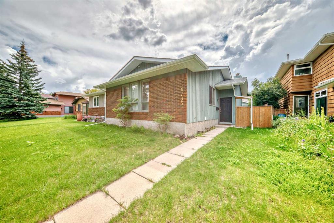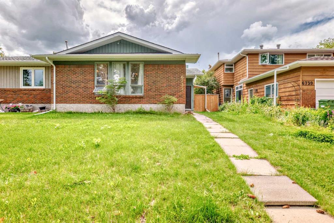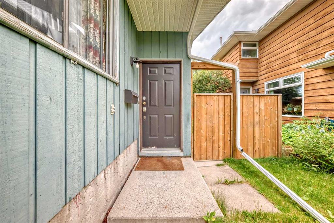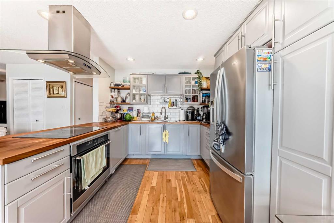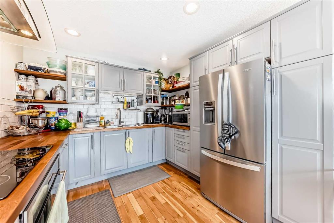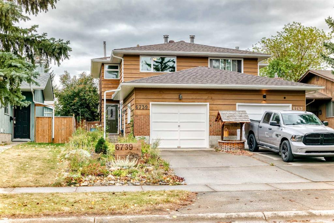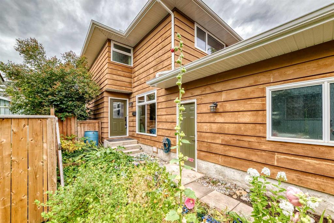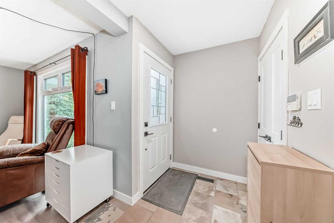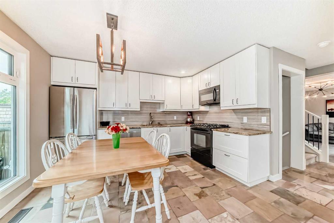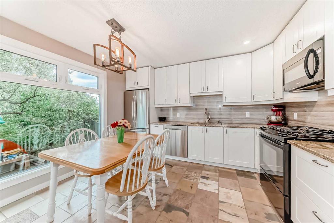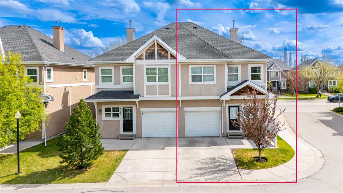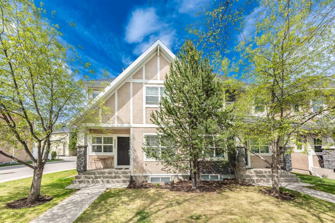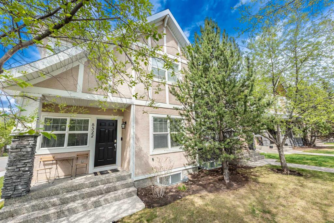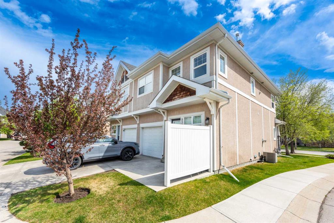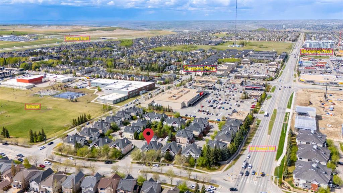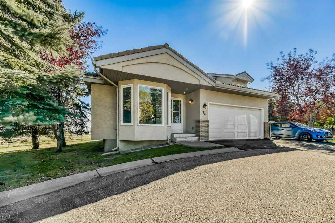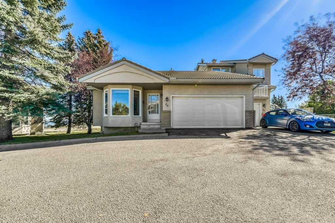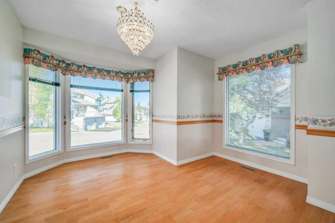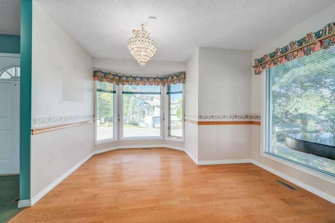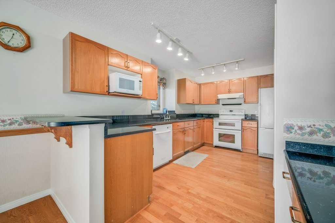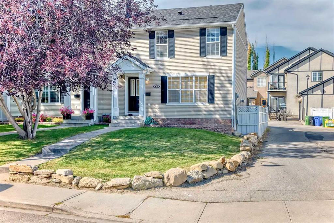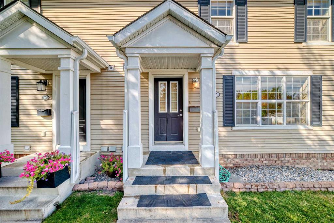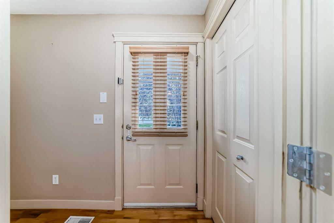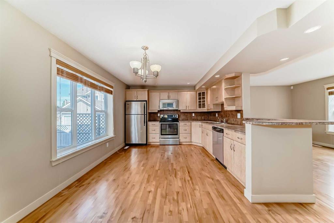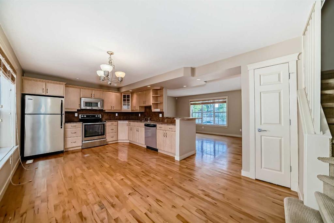42 Sierra Morena Green SW
Calgary T3H 3E4
MLS® Number: A2260653
$ 649,900
3
BEDROOMS
3 + 0
BATHROOMS
1,333
SQUARE FEET
1995
YEAR BUILT
This lovely Villa is in the prestigious community of Signal Hill. Not a Condo, but as part of the villas West Homeowners Association, for a low monthly fee, lawn and snow maintenance are all taken care of for you. On the main level, you enter into a living room with a gas fireplace and large dining area. To your right is the large primary bedroom with a walk-in closet and 3-piece ensuite bathroom. To the rear is a lovely kitchen with quartz counters, stainless steel appliances, a pantry, and a kitchen island with a breakfast bar. A flexible family area is here too, and the back door (with a doggy door) leads to a deck and a gas hookup for the barbeque. The second bedroom is also at the back along with another 4-piece bathroom. Through the laundry room, is access to the large double attached garage. Downstairs, you will find a huge recreational area with barn doors – should you want to close off additional space for guests or privacy. A 3rd bedroom, another 3-piece bathroom and a den/storage room.
| COMMUNITY | Signal Hill |
| PROPERTY TYPE | Semi Detached (Half Duplex) |
| BUILDING TYPE | Duplex |
| STYLE | Side by Side, Bungalow |
| YEAR BUILT | 1995 |
| SQUARE FOOTAGE | 1,333 |
| BEDROOMS | 3 |
| BATHROOMS | 3.00 |
| BASEMENT | Finished, Full |
| AMENITIES | |
| APPLIANCES | Dishwasher, Dryer, Electric Stove, Range Hood, Refrigerator, Washer, Window Coverings |
| COOLING | None |
| FIREPLACE | Gas |
| FLOORING | Hardwood, Vinyl Plank |
| HEATING | Fireplace(s), Forced Air, Natural Gas |
| LAUNDRY | Main Level |
| LOT FEATURES | Back Lane, Cul-De-Sac, Front Yard |
| PARKING | Double Garage Attached |
| RESTRICTIONS | Restrictive Covenant, Right of Way - Non Reg |
| ROOF | Asphalt |
| TITLE | Fee Simple |
| BROKER | Century 21 Bamber Realty LTD. |
| ROOMS | DIMENSIONS (m) | LEVEL |
|---|---|---|
| Game Room | 16`1" x 14`6" | Basement |
| Flex Space | 15`11" x 14`6" | Basement |
| Bedroom | 9`11" x 18`0" | Basement |
| 3pc Bathroom | 9`9" x 9`11" | Basement |
| Den | 9`5" x 6`4" | Basement |
| Living Room | 13`1" x 8`11" | Main |
| Dining Room | 18`6" x 8`11" | Main |
| Kitchen | 10`8" x 8`2" | Main |
| Family Room | 21`11" x 16`8" | Main |
| Bedroom | 9`6" x 11`7" | Main |
| Bedroom - Primary | 11`3" x 15`5" | Main |
| 3pc Ensuite bath | 5`11" x 9`9" | Main |
| 4pc Bathroom | 6`7" x 9`0" | Main |
| Laundry | 6`6" x 6`2" | Main |

