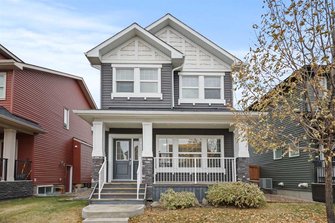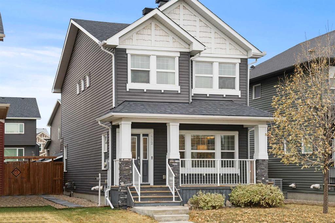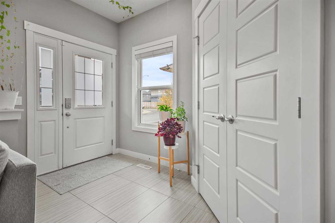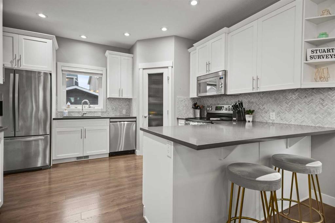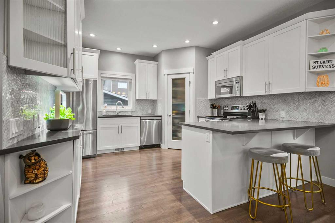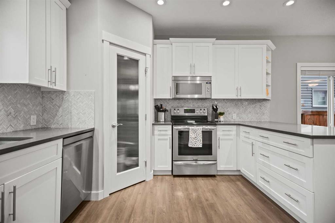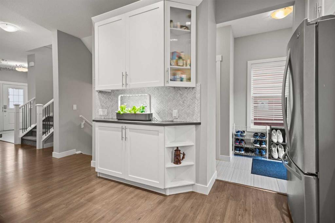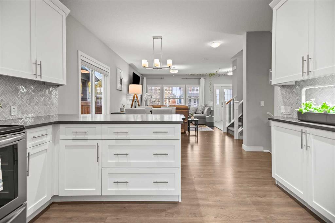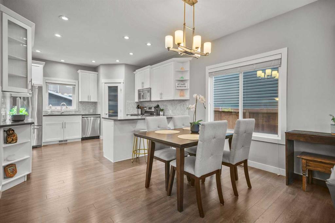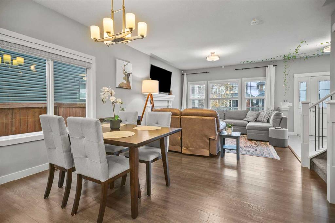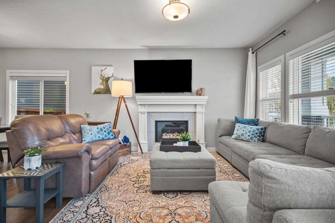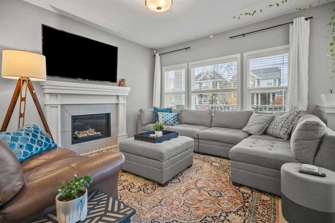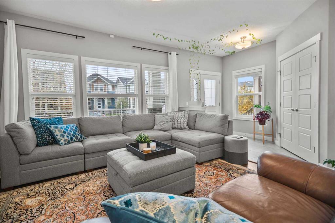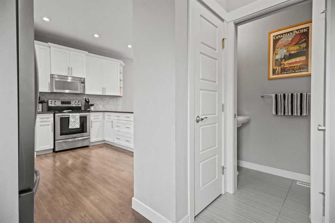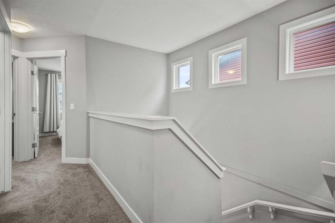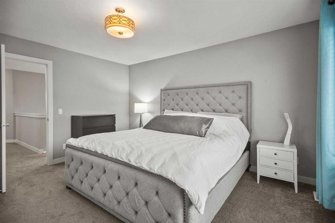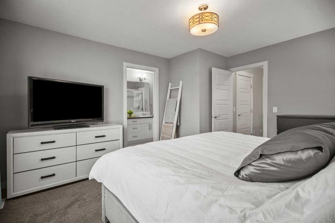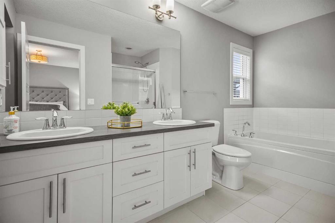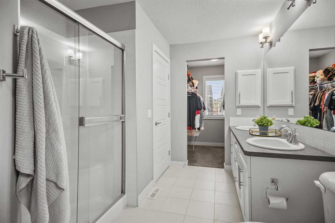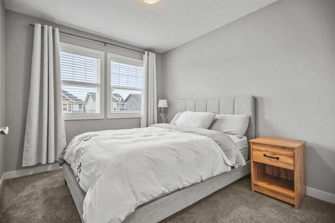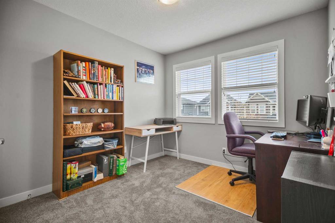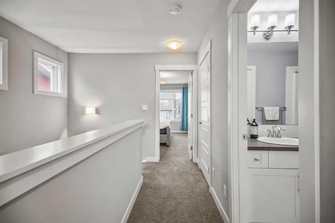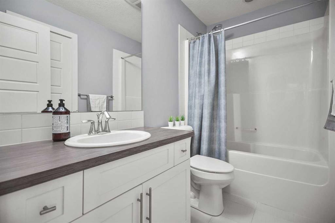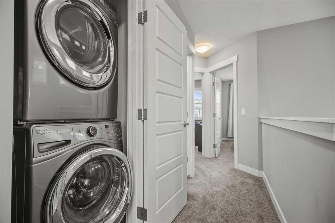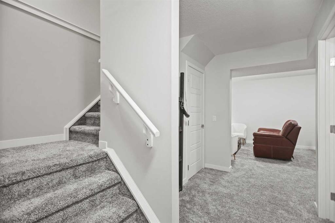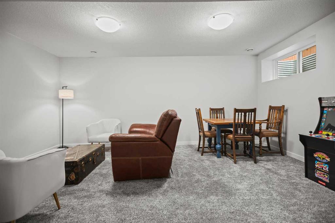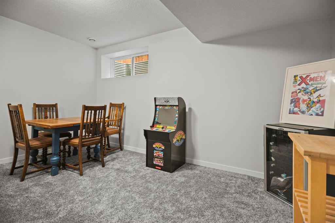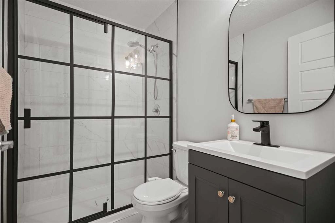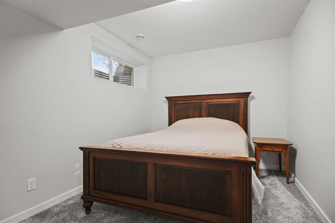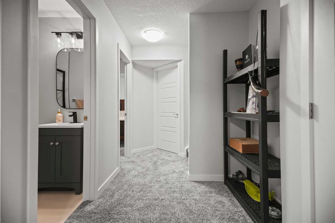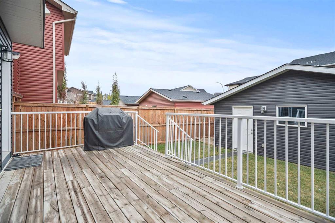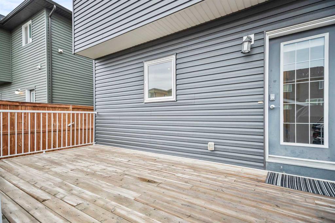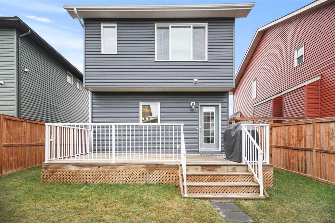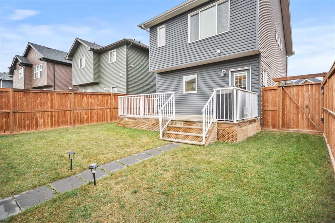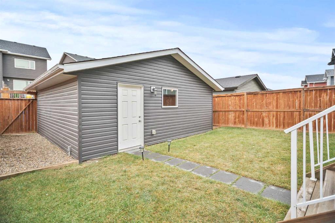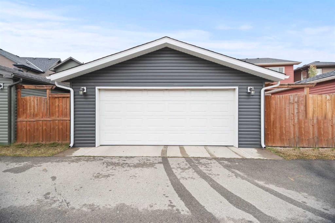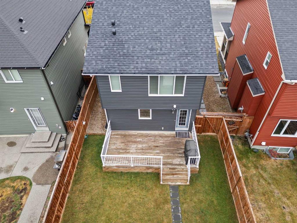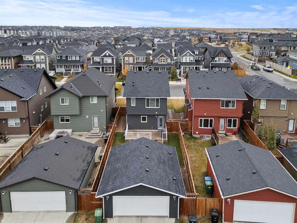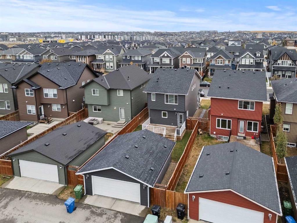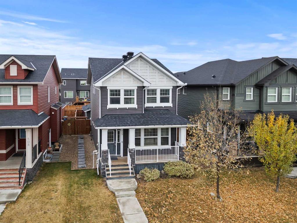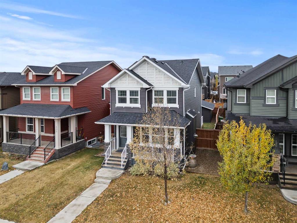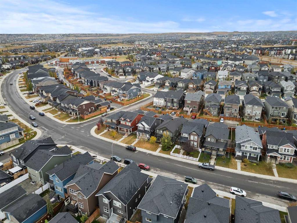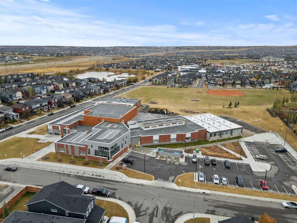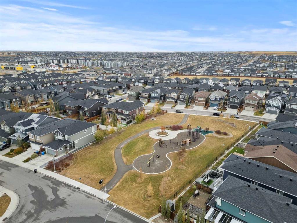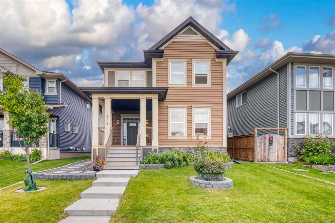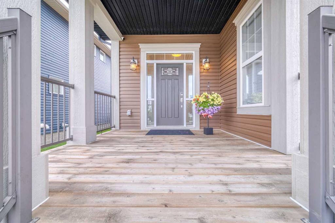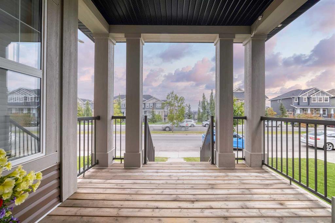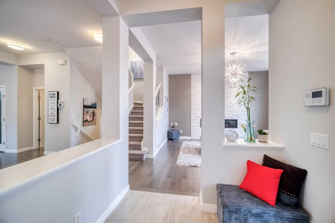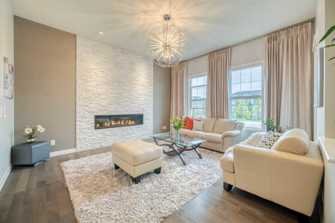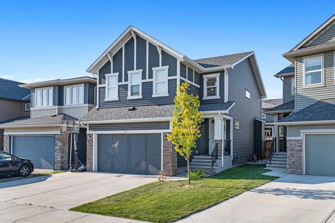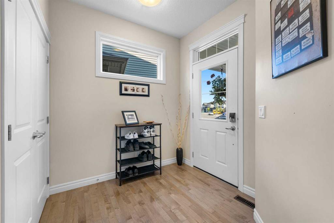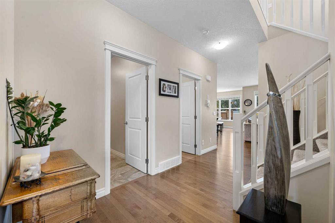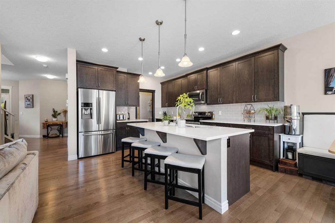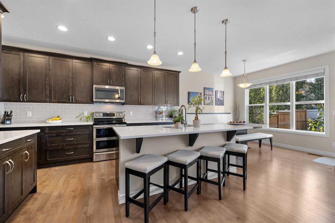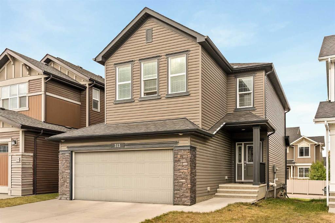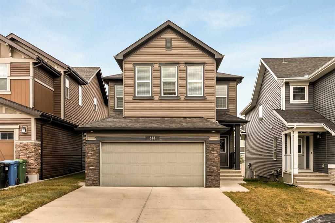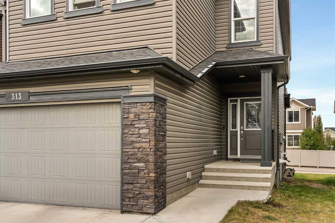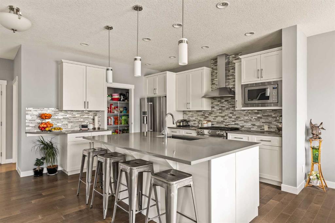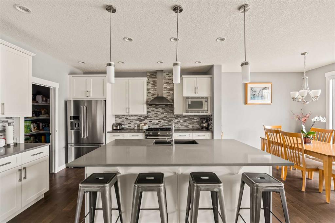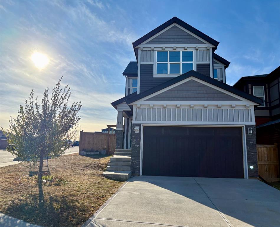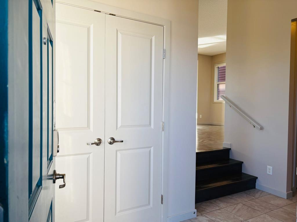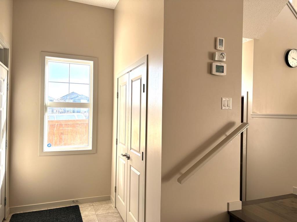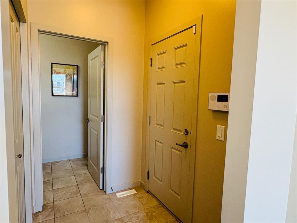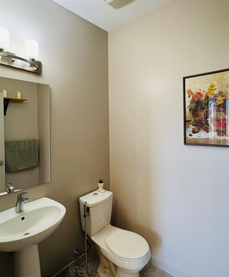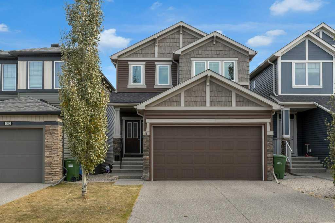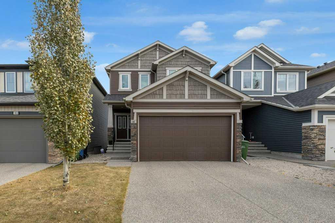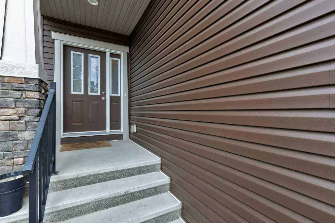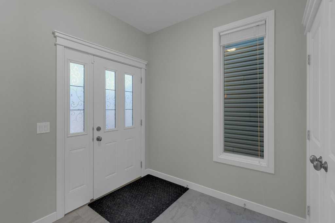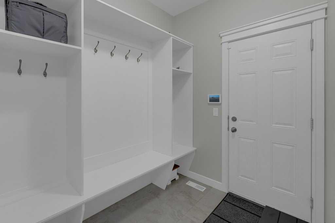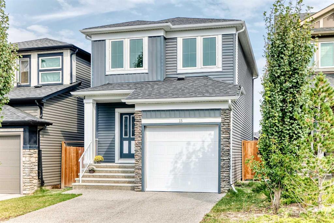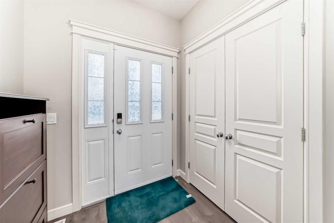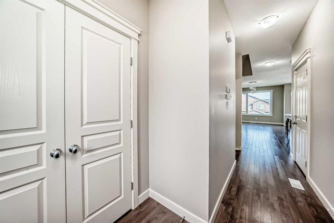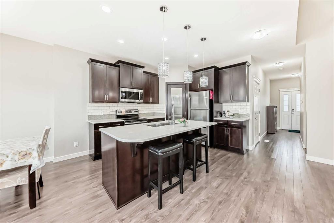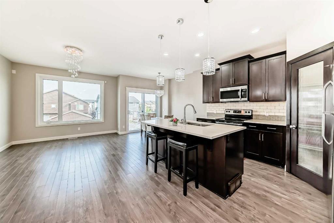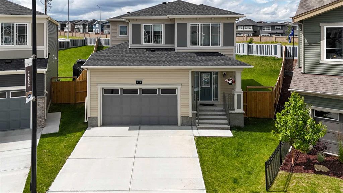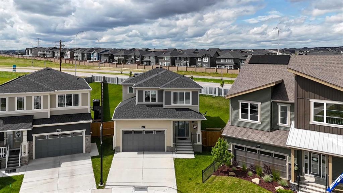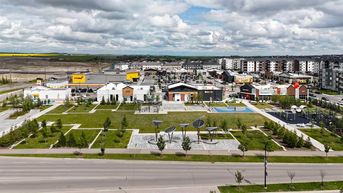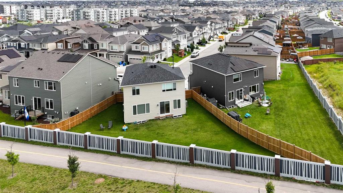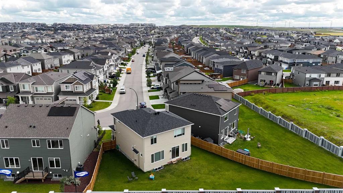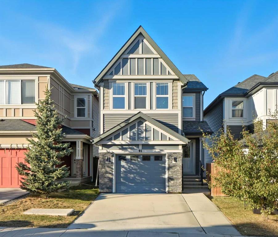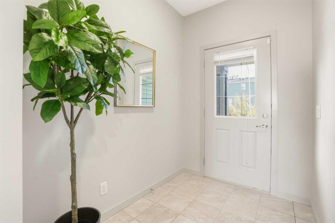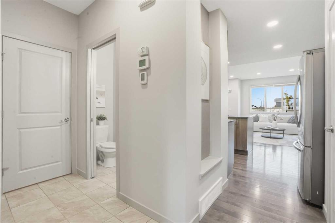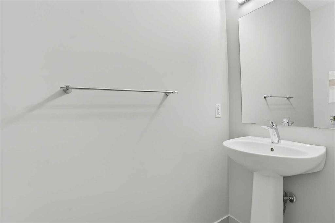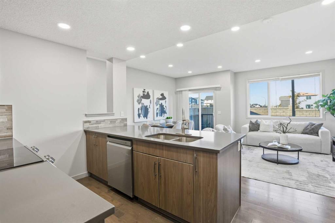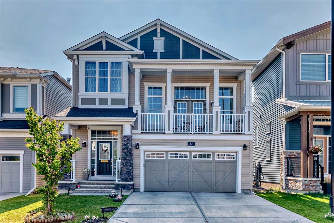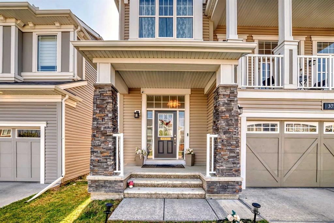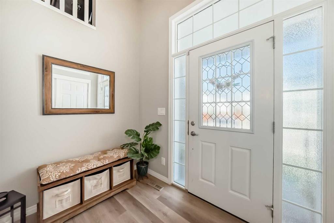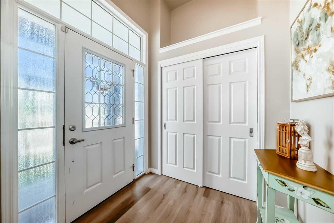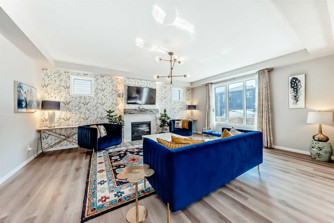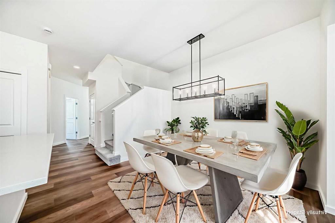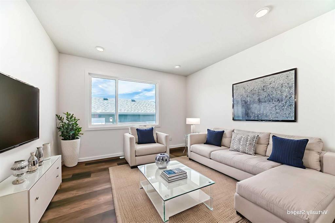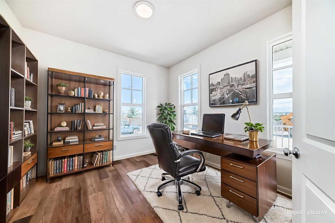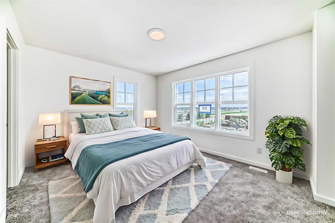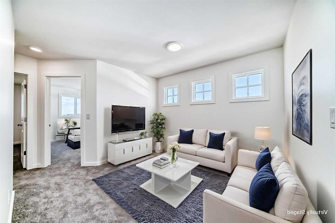412 Evanston Way NW
Calgary T3P0P8
MLS® Number: A2266713
$ 647,500
4
BEDROOMS
3 + 1
BATHROOMS
1,528
SQUARE FEET
2014
YEAR BUILT
Welcome to 412 Evanston Way NW – a beautifully upgraded and FULLY DEVELOPED detached home offering over 2,200 SQ.FT of stylish living space in one of Calgary’s most sought-after, family-friendly communities. Perfectly positioned just steps from schools, parks, playgrounds, and everyday amenities, this home combines comfort, function, and TIMELESS DESIGN. The bright, open-concept main floor showcases a welcoming living area centered around a cozy gas FIREPLACE, flowing seamlessly into a designer kitchen with crisp white shaker cabinetry, a modern HERRINGBONE backsplash, extended breakfast bar, walk-in PANTRY, and a full stainless steel appliance package including an induction stove and a new dishwasher. A tiled front foyer and rear mudroom add everyday convenience and organization for busy family life. Upstairs, discover three generous bedrooms, including a serene west-facing primary retreat featuring a spa-inspired ensuite with DUAL SINKS, soaker tub, glass walk-in shower, and a spacious walk-in closet. The upper level also includes a 4-piece main bath and a convenient laundry room. The professionally finished basement, completed in recent years, extends your living space with a large family or recreation area, a beautiful full bathroom, and a fourth bedroom—ideal for guests or growing families. Step outside to enjoy the sunny west-facing backyard and an OVERSIZED double garage, offering plenty of room for vehicles, tools, and storage. The BRAND NEW ROOF (10 year warranty), gutters and vinyl siding were all just recently completed. Set in the heart of Evanston, this home offers a true sense of community with lush green spaces, walking paths, and quick access to Evanston Towne Centre and Creekside Shopping Centre. This is move-in ready living at its finest—close to everything and perfectly connected via Stoney Trail for effortless commuting across the city.
| COMMUNITY | Evanston |
| PROPERTY TYPE | Detached |
| BUILDING TYPE | House |
| STYLE | 2 Storey |
| YEAR BUILT | 2014 |
| SQUARE FOOTAGE | 1,528 |
| BEDROOMS | 4 |
| BATHROOMS | 4.00 |
| BASEMENT | Full |
| AMENITIES | |
| APPLIANCES | Dishwasher, Electric Stove, Garage Control(s), Microwave Hood Fan, Refrigerator, Washer/Dryer Stacked, Window Coverings |
| COOLING | None |
| FIREPLACE | Family Room, Gas, Mantle, Tile |
| FLOORING | Carpet, Ceramic Tile, Laminate |
| HEATING | Forced Air |
| LAUNDRY | Upper Level |
| LOT FEATURES | Back Lane, Back Yard, Front Yard, Landscaped, Rectangular Lot |
| PARKING | Double Garage Detached, Oversized |
| RESTRICTIONS | Restrictive Covenant-Building Design/Size |
| ROOF | Asphalt Shingle |
| TITLE | Fee Simple |
| BROKER | RE/MAX First |
| ROOMS | DIMENSIONS (m) | LEVEL |
|---|---|---|
| 3pc Bathroom | 7`8" x 4`11" | Basement |
| Bedroom | 9`1" x 14`3" | Basement |
| Game Room | 17`10" x 14`5" | Basement |
| Dining Room | 15`3" x 7`8" | Main |
| Kitchen | 13`4" x 12`8" | Main |
| 2pc Bathroom | 6`8" x 2`11" | Main |
| Living Room | 13`0" x 15`2" | Main |
| Foyer | 6`3" x 11`4" | Main |
| 4pc Bathroom | 8`10" x 4`11" | Second |
| 5pc Ensuite bath | 9`0" x 12`8" | Second |
| Bedroom - Primary | 13`0" x 14`5" | Second |
| Bedroom | 9`4" x 10`5" | Second |
| Bedroom | 9`4" x 12`6" | Second |

