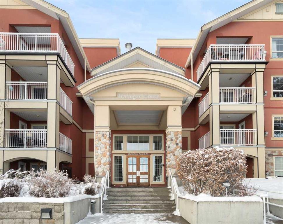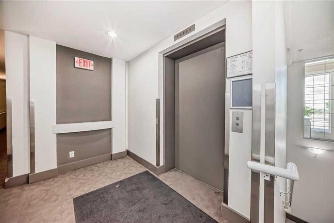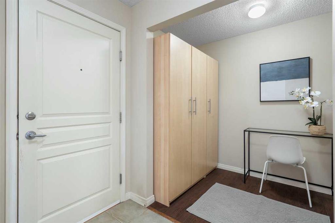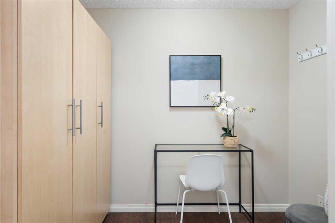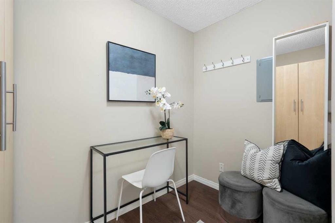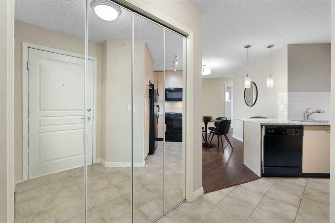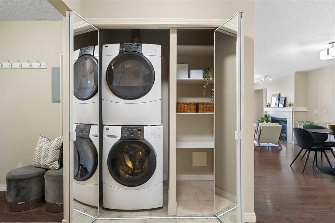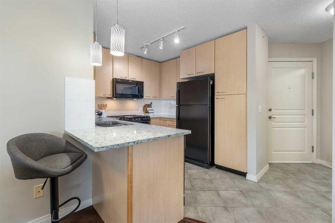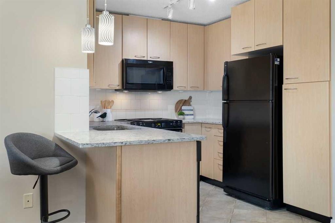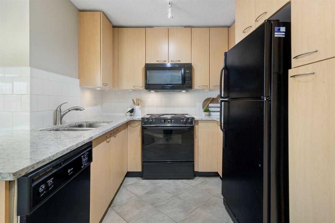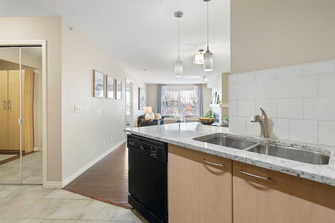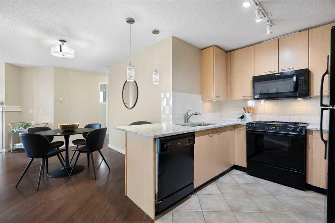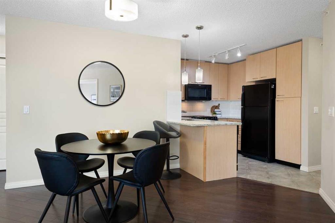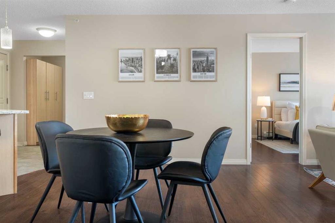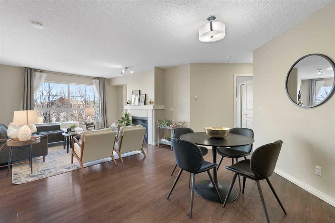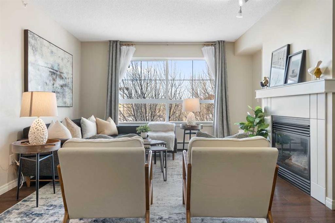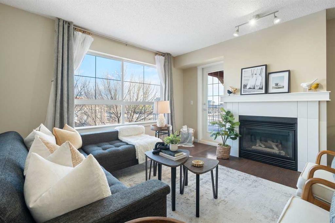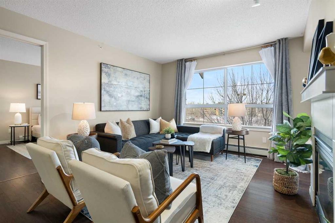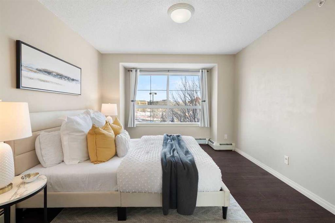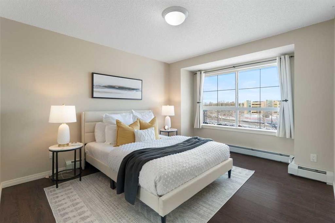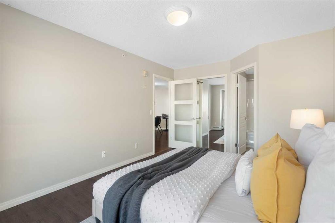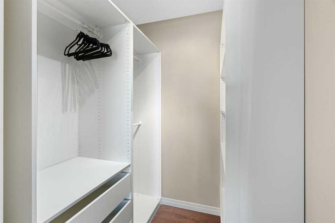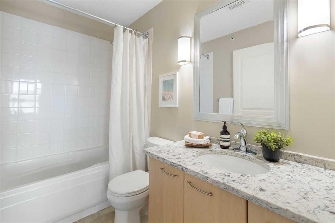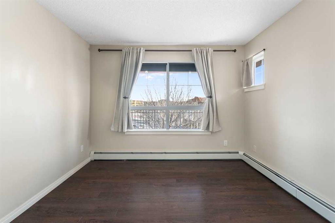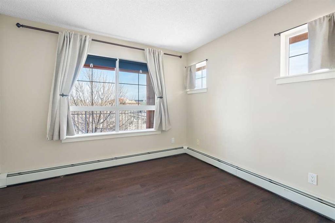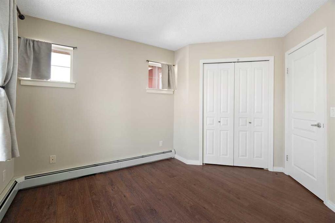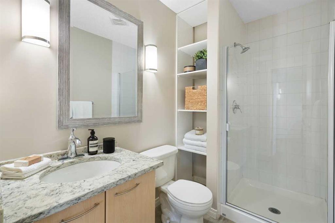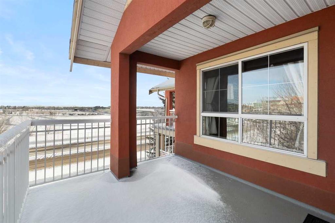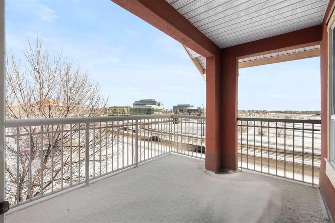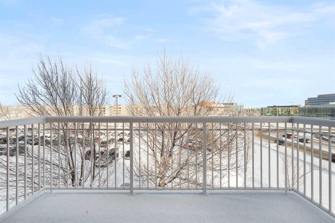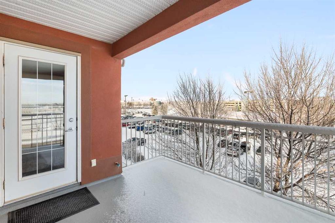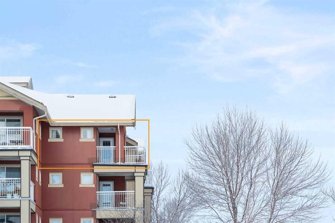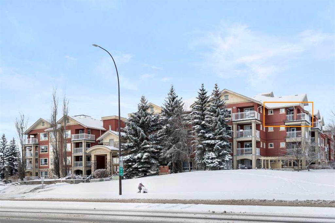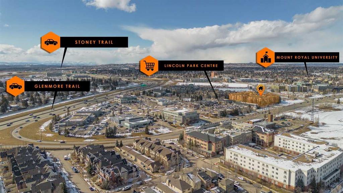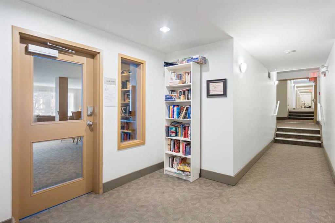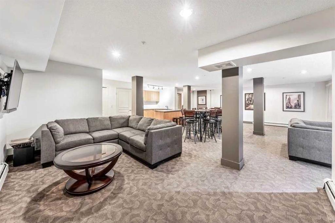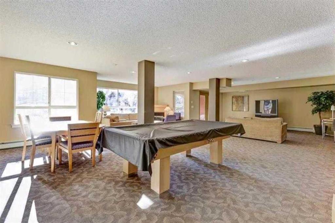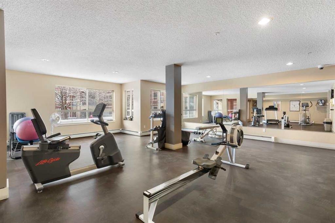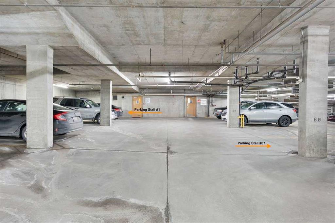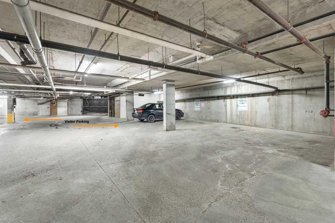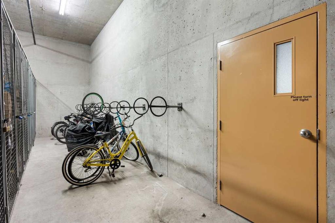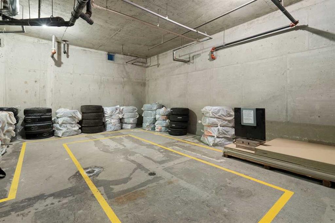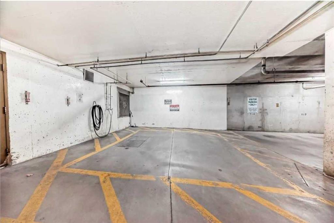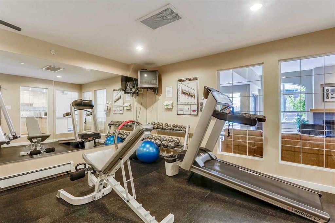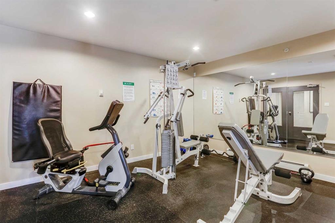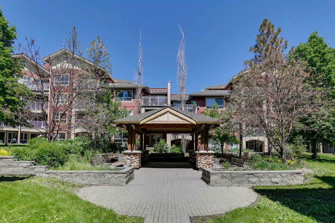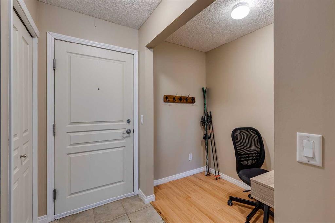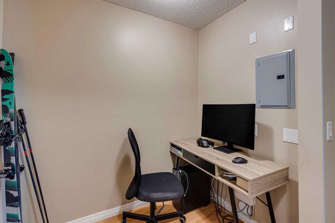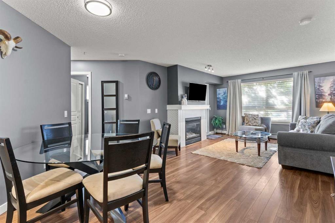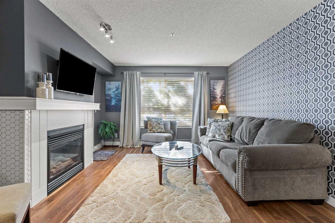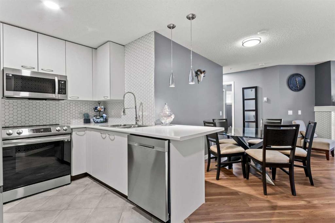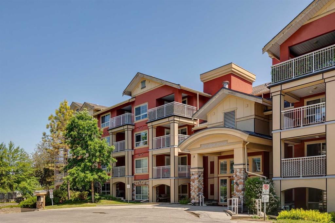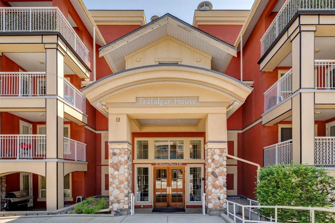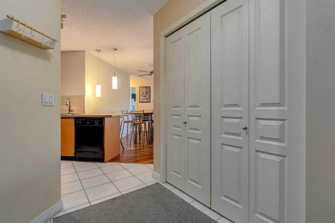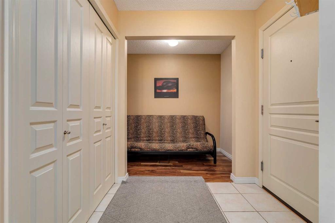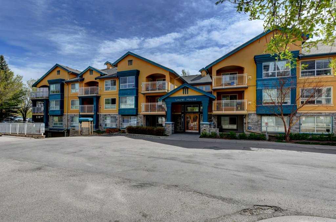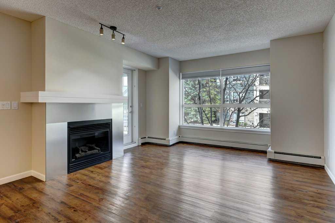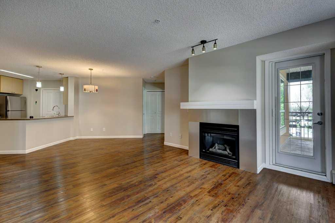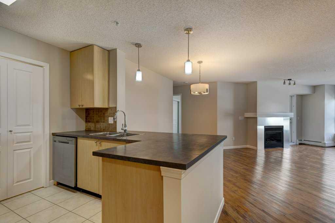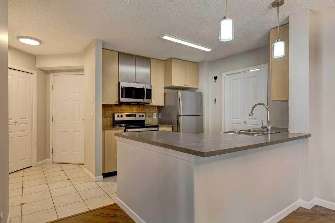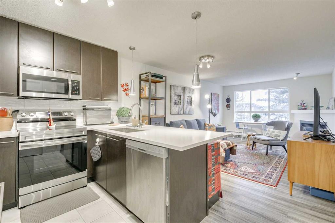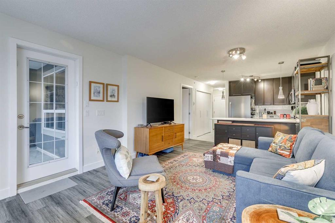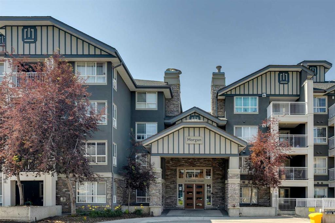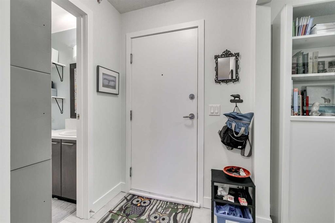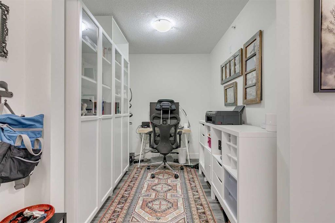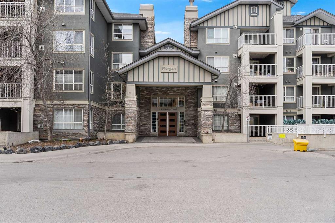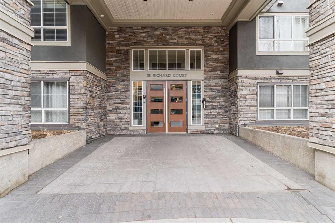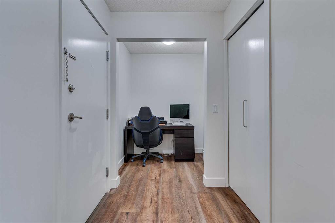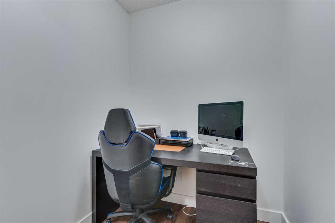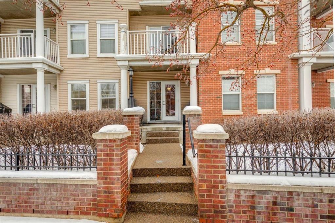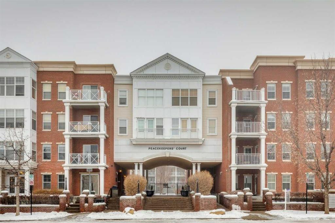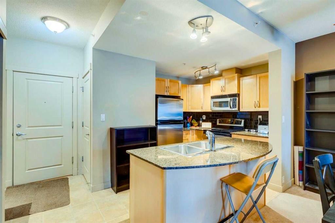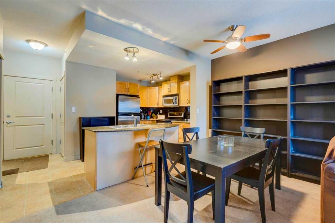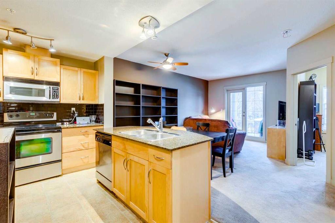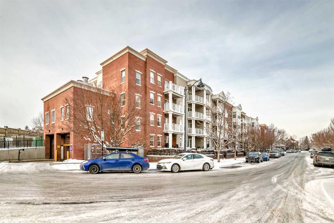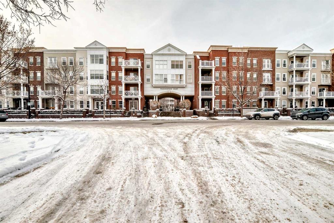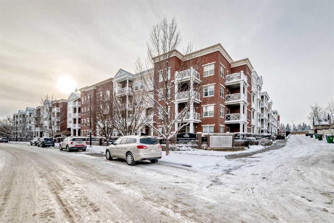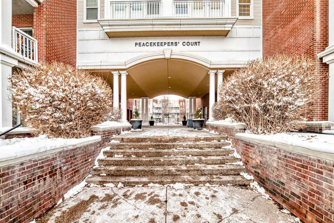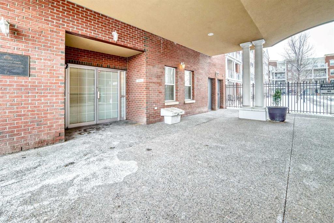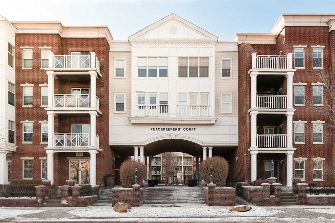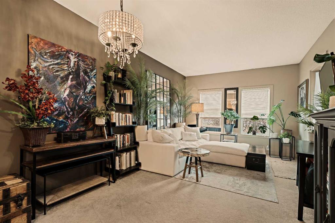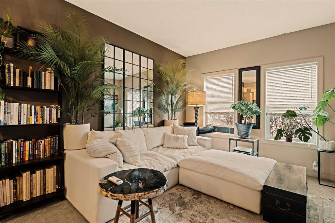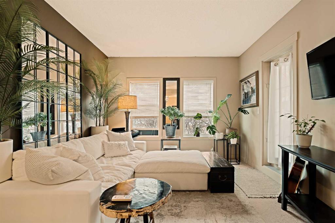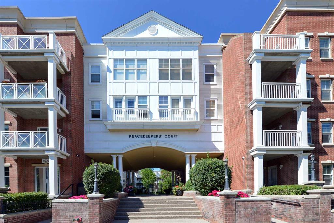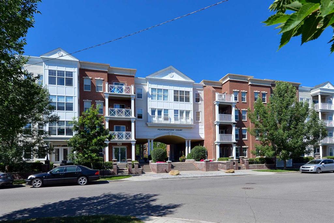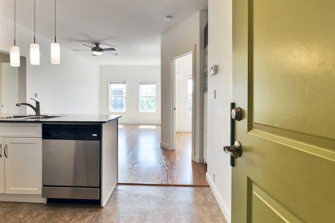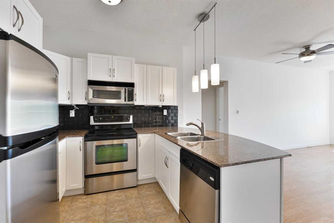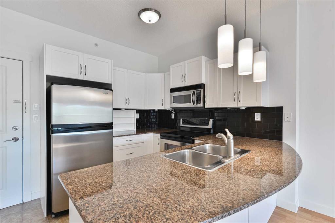408, 5115 Richard Road SW
Calgary T3E 7M7
MLS® Number: A2273325
$ 319,900
2
BEDROOMS
2 + 0
BATHROOMS
916
SQUARE FEET
2002
YEAR BUILT
Perfect opportunity! Why rent when you can own this TOP-FLOOR CORNER UNIT w/ 2 TITLED STALLS + storage, steps from MRU! Welcome to UNIT 408 at Trafalgar House, a bright, spacious 2-BED + DEN, 2-FULL BATH condo offering +900 SQ FT of well-maintained living space. Upon entry, a generous front entry leads to a versatile bonus area that can serve as a mudroom, workspace, or cozy den with a full wardrobe closet, along with mirrored double doors concealing a standard-size washer and dryer and closet storage to keep essentials tucked away and out of sight. Just beyond, the kitchen impresses with white marbled quartz counters, ample cabinetry, and matching black appliances for a sleek, cohesive look. Island seating invites conversation while cooking and flows naturally into the dining and living areas, perfect for everyday life and when entertaining. Bright and airy, the living room is filled with plenty of natural light from the expansive windows, while a cozy gas fireplace adds warmth and charm. Step outside to the covered corner balcony, perfect for morning coffee or relaxing evenings, complete with a gas BBQ hookup for year-round grilling. The king-sized primary bedroom features a walk-through closet with custom built-ins and a private 4-piece ensuite complete with a soaker bathtub, while the second bedroom is set across the unit beside the main bath, ideal for privacy and separation when hosting guests, roommates, or family. This standout unit includes two titled heated underground parking stalls (a rare find and perk in the building) and an assigned secure storage locker, with convenient access to amenities: gym, party room, tire storage room, car wash bay, bike storage, and a landscaped courtyard retreat w/ gazebo. Located in Lincoln Park, this pet-friendly condo is minutes from major routes, transit, shops, and dining, ideal for walking, biking or casual strolls. Whether you’re a first-time home buyer, student, professional, investor, or downsizer seeking low-maintenance living, this home checks every box: the desirable blend of size, layout, and lifestyle in a top-floor gem offering greater privacy, no overhead noise, elevated views, and lasting value. Check out the online virtual tour, schedule your private showing today, and don’t miss the chance to own the spectacular Unit 408!
| COMMUNITY | Lincoln Park |
| PROPERTY TYPE | Apartment |
| BUILDING TYPE | Low Rise (2-4 stories) |
| STYLE | Single Level Unit |
| YEAR BUILT | 2002 |
| SQUARE FOOTAGE | 916 |
| BEDROOMS | 2 |
| BATHROOMS | 2.00 |
| BASEMENT | |
| AMENITIES | |
| APPLIANCES | Dishwasher, Dryer, Electric Stove, Microwave Hood Fan, Refrigerator, Washer |
| COOLING | None |
| FIREPLACE | Gas |
| FLOORING | Ceramic Tile, Laminate |
| HEATING | Baseboard |
| LAUNDRY | In Unit |
| LOT FEATURES | |
| PARKING | Heated Garage, Secured, Titled, Underground |
| RESTRICTIONS | Pet Restrictions or Board approval Required |
| ROOF | Asphalt Shingle |
| TITLE | Fee Simple |
| BROKER | Zolo Realty |
| ROOMS | DIMENSIONS (m) | LEVEL |
|---|---|---|
| Living Room | 13`3" x 12`7" | Main |
| Bedroom - Primary | 15`5" x 11`0" | Main |
| Bedroom | 12`7" x 10`7" | Main |
| Kitchen | 11`0" x 8`5" | Main |
| 3pc Bathroom | 5`0" x 8`2" | Main |
| 4pc Ensuite bath | 8`6" x 5`0" | Main |
| Dining Room | 11`6" x 15`6" | Main |
| Den | 8`10" x 5`2" | Main |


