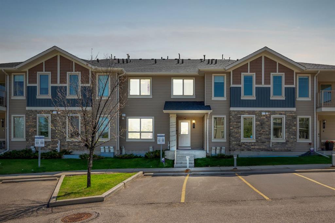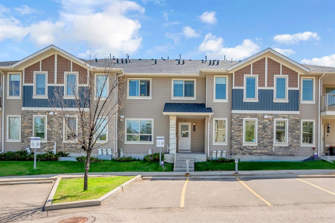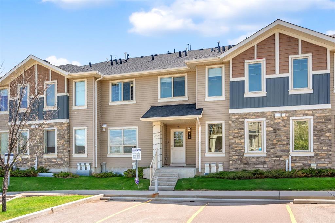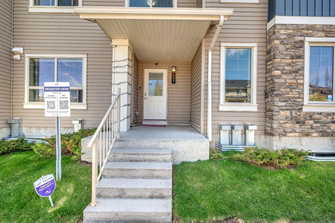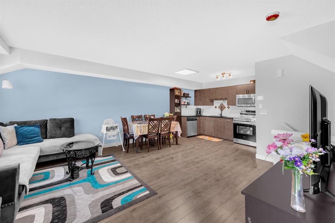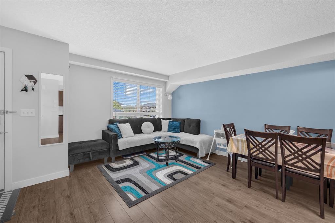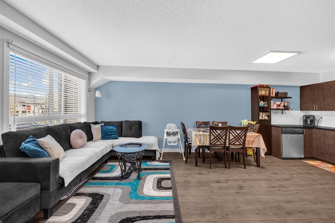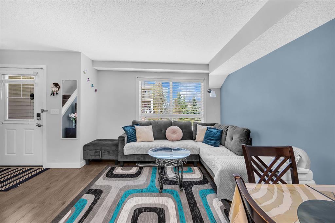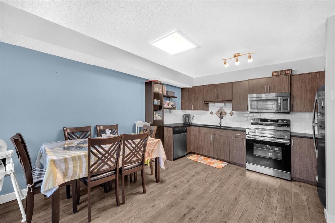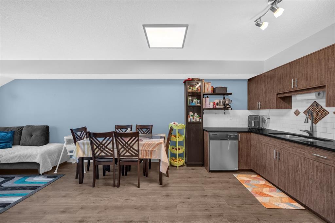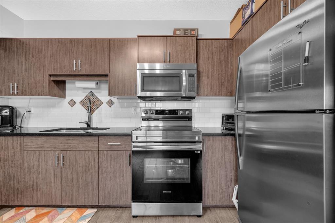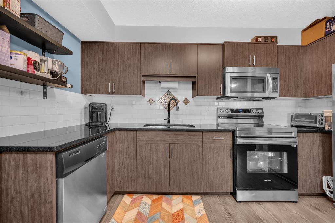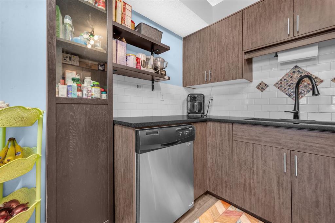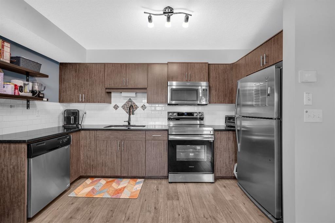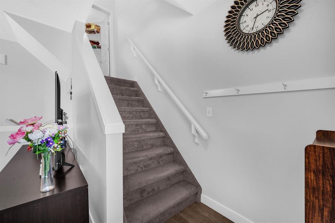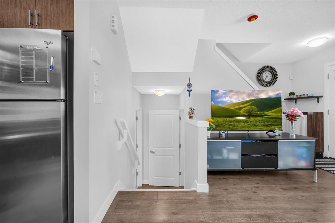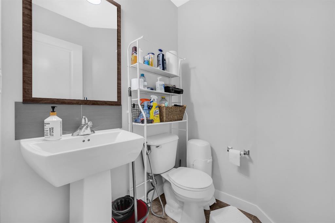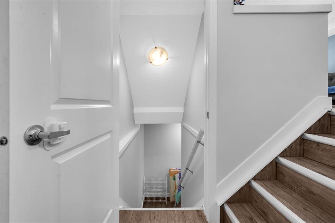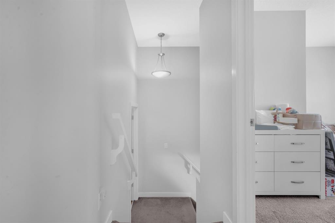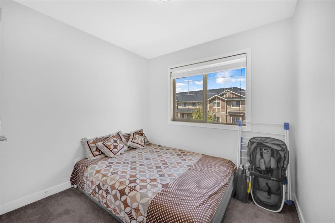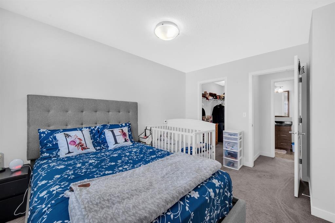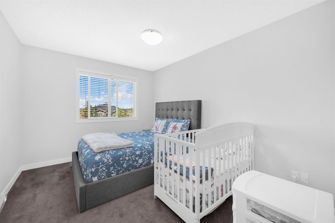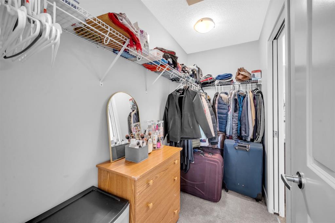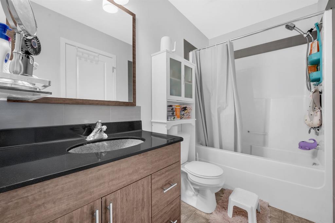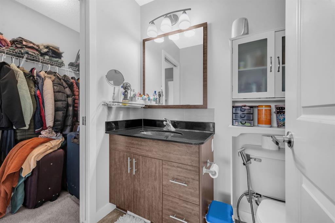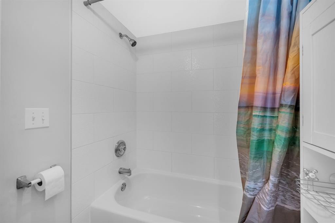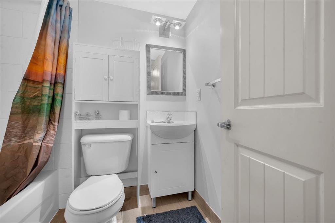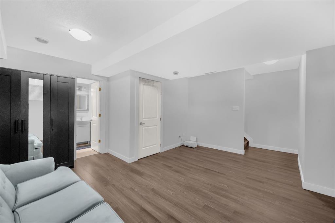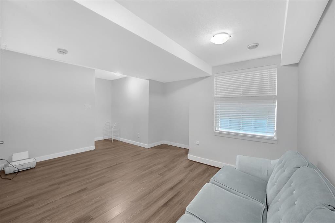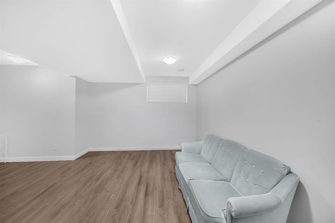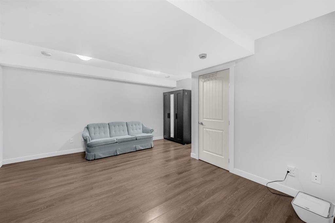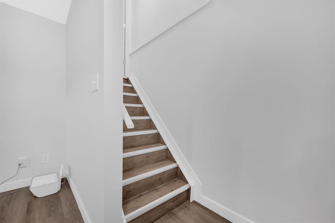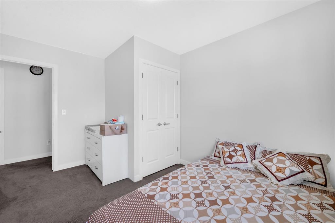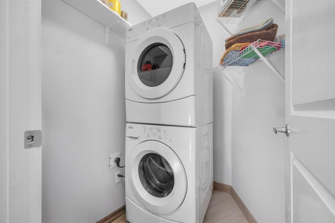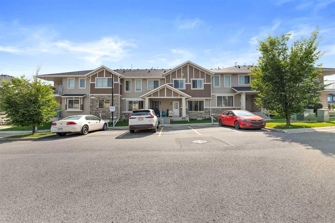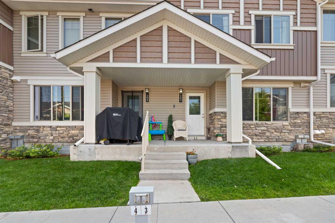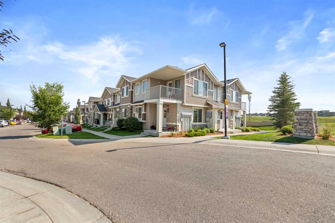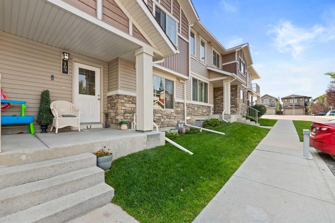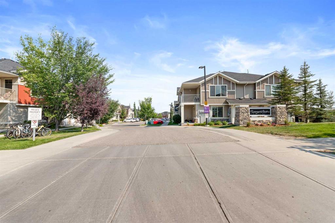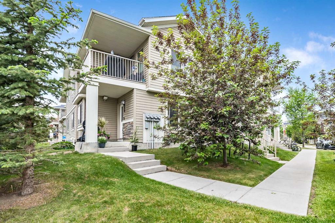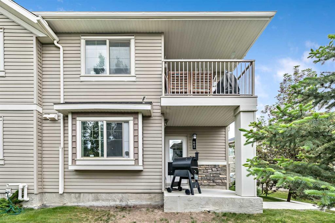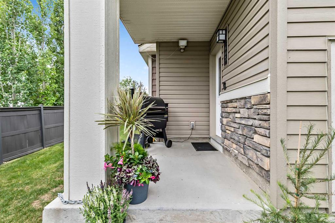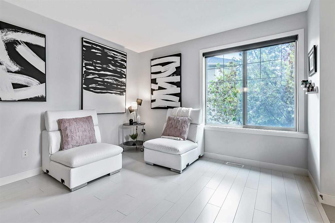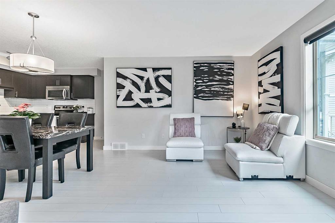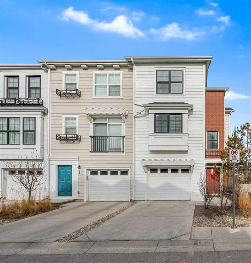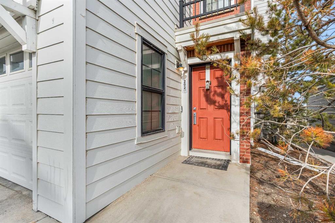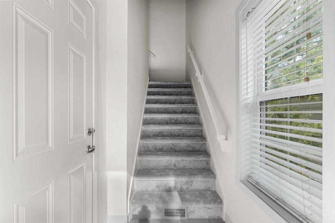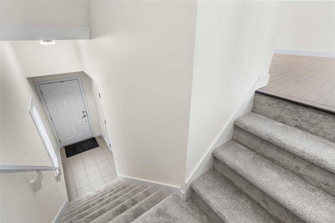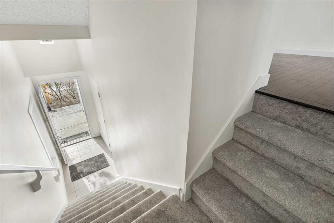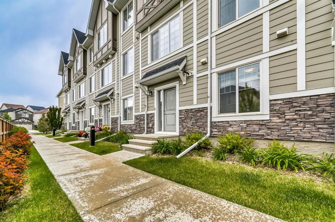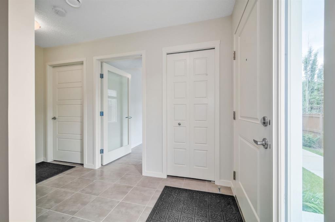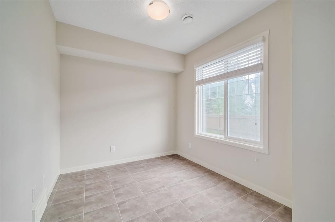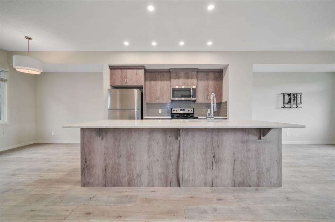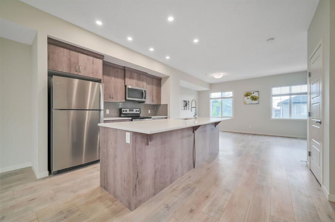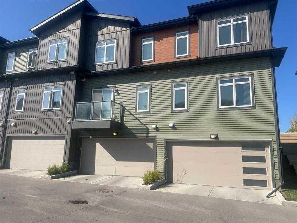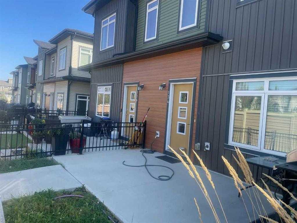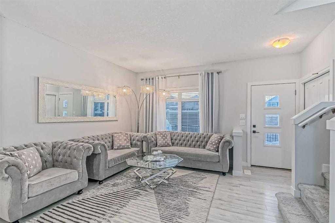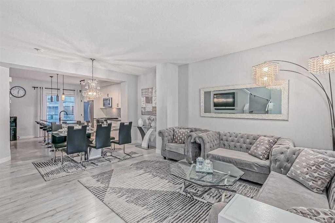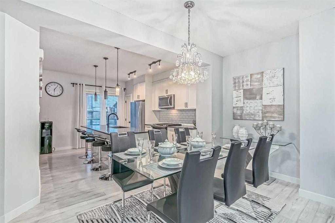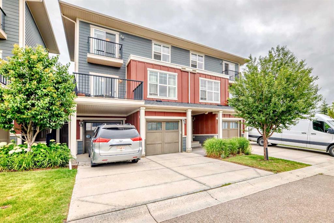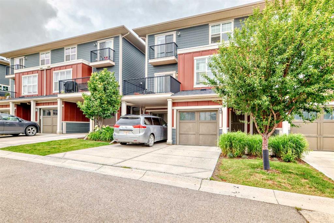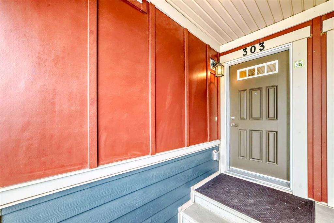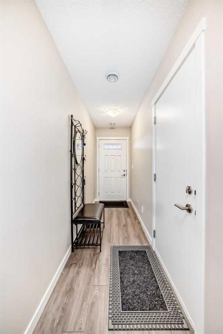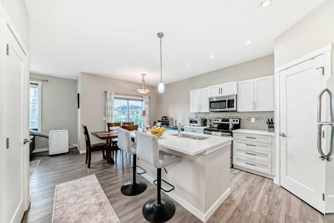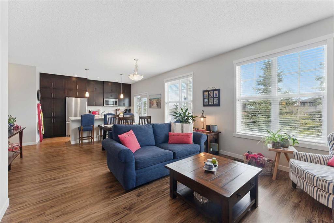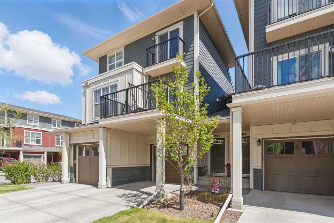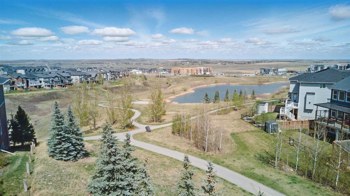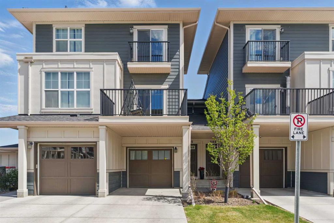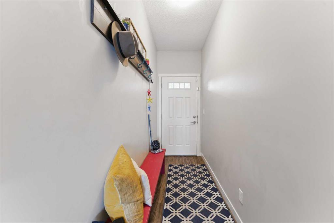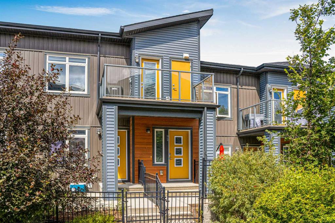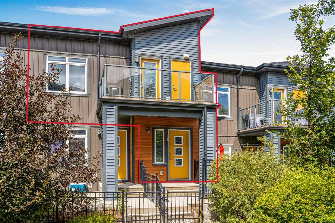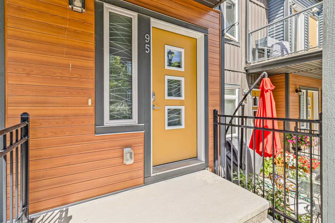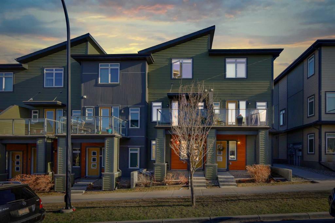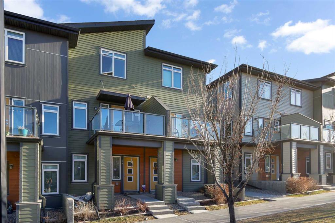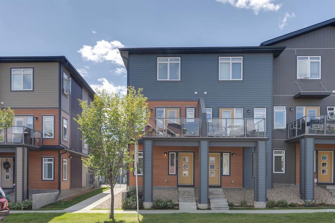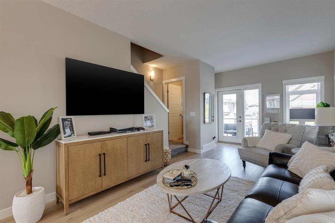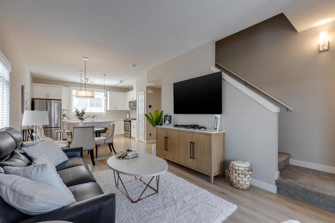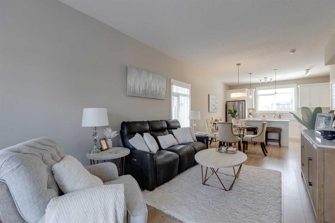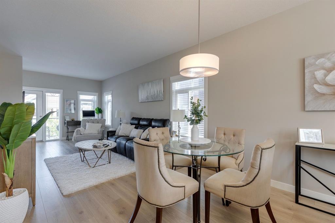#402, 250 Sage Valley Road NW
Calgary T3R 0R6
MLS® Number: A2226733
$ 419,900
2
BEDROOMS
2 + 1
BATHROOMS
931
SQUARE FEET
2014
YEAR BUILT
Welcome to this immaculate 2-bedroom 2.5 bathroom , 2-story condo townhouse with a fully finished basement and an additional 4-piece bathroom. The open floor plan is complemented by new vinyl plank flooring throughout, creating a modern and inviting atmosphere. The large living room, bathed in natural light from numerous windows, is perfect for both relaxing and entertaining. The open kitchen offers plenty of storage, making meal prep a breeze. Two generously sized bedrooms and a full bath complete the main floor, providing comfortable living spaces for you and your family. Convenience is at your doorstep with plenty of visitor parking and proximity to Calgary Co-Op, Sobeys, and T & T grocery stores. You'll also enjoy a variety of nearby cuisines and coffee shops, adding to the appeal of this prime location. Don't miss out on this gem – a blend of style, comfort, and convenience awaits you!
| COMMUNITY | Sage Hill |
| PROPERTY TYPE | Row/Townhouse |
| BUILDING TYPE | Four Plex |
| STYLE | 2 Storey |
| YEAR BUILT | 2014 |
| SQUARE FOOTAGE | 931 |
| BEDROOMS | 2 |
| BATHROOMS | 3.00 |
| BASEMENT | Finished, Full |
| AMENITIES | |
| APPLIANCES | Dishwasher, Electric Stove, Microwave Hood Fan, Refrigerator, Washer/Dryer |
| COOLING | None |
| FIREPLACE | N/A |
| FLOORING | Carpet, Vinyl |
| HEATING | Central, Natural Gas |
| LAUNDRY | Laundry Room |
| LOT FEATURES | Other |
| PARKING | Stall |
| RESTRICTIONS | Pet Restrictions or Board approval Required |
| ROOF | Asphalt Shingle |
| TITLE | Fee Simple |
| BROKER | eXp Realty |
| ROOMS | DIMENSIONS (m) | LEVEL |
|---|---|---|
| 4pc Bathroom | 7`1" x 5`1" | Basement |
| Game Room | 18`9" x 15`11" | Basement |
| 2pc Bathroom | 5`2" x 5`4" | Main |
| Kitchen | 13`8" x 6`9" | Main |
| Living Room | 19`2" x 16`8" | Main |
| 4pc Bathroom | 9`0" x 4`11" | Second |
| Bedroom | 9`0" x 12`10" | Second |
| Bedroom - Primary | 10`1" x 12`10" | Second |
| Walk-In Closet | 5`6" x 9`2" | Second |

