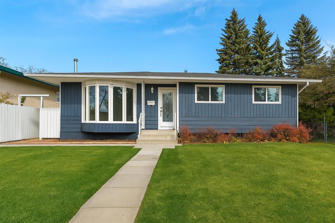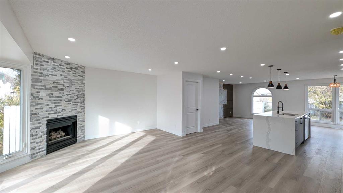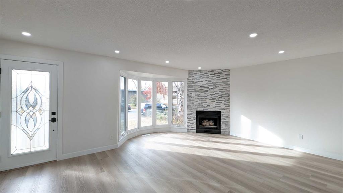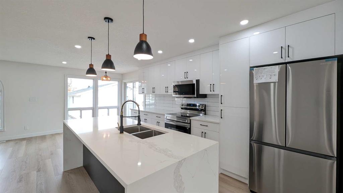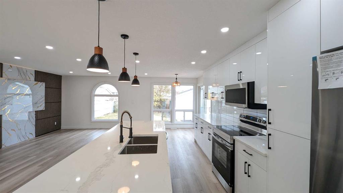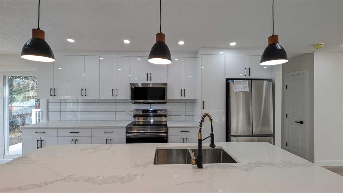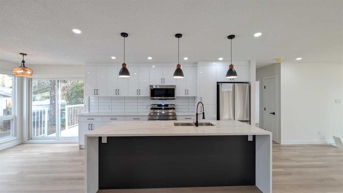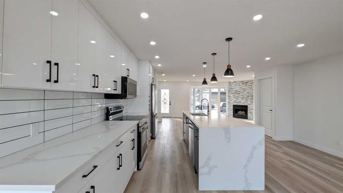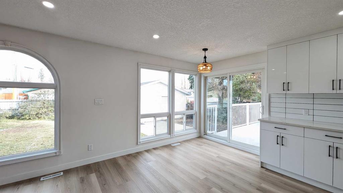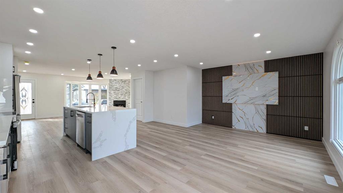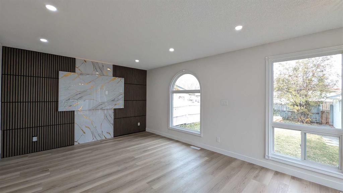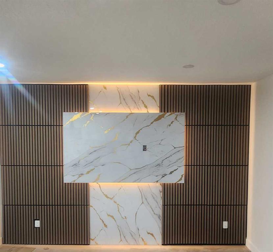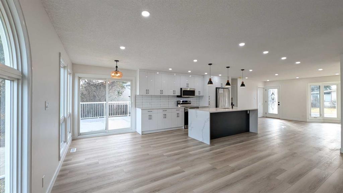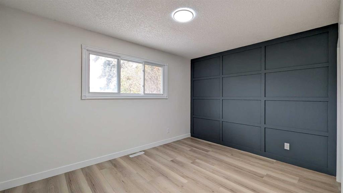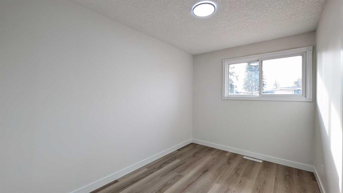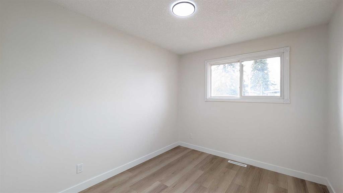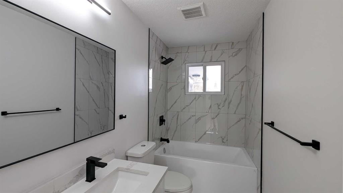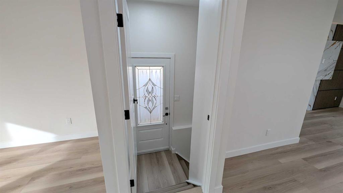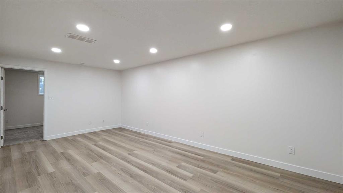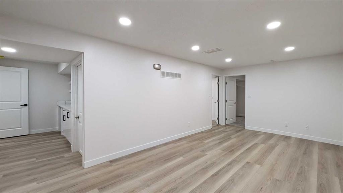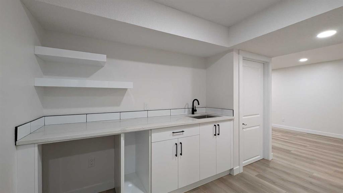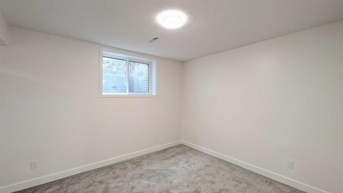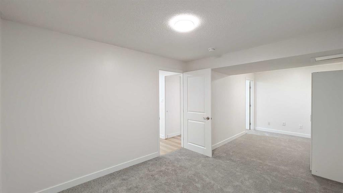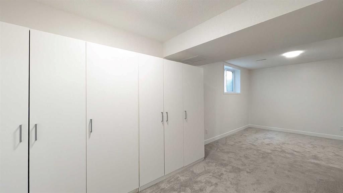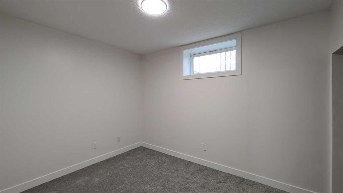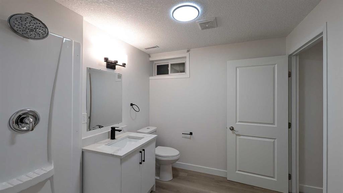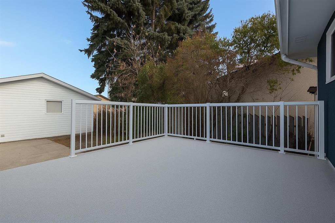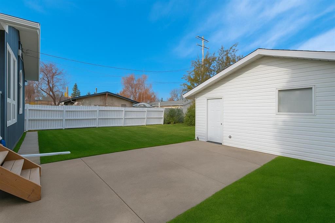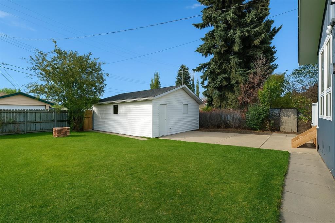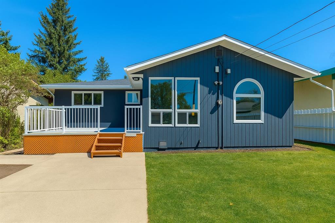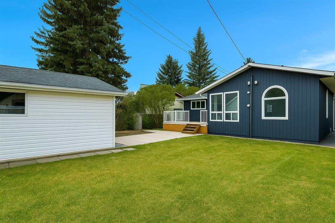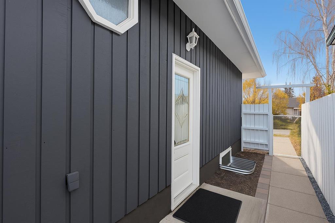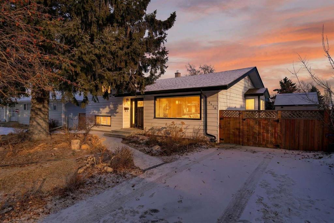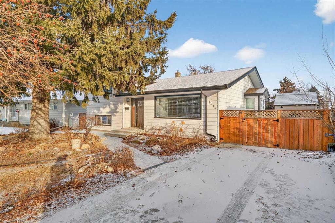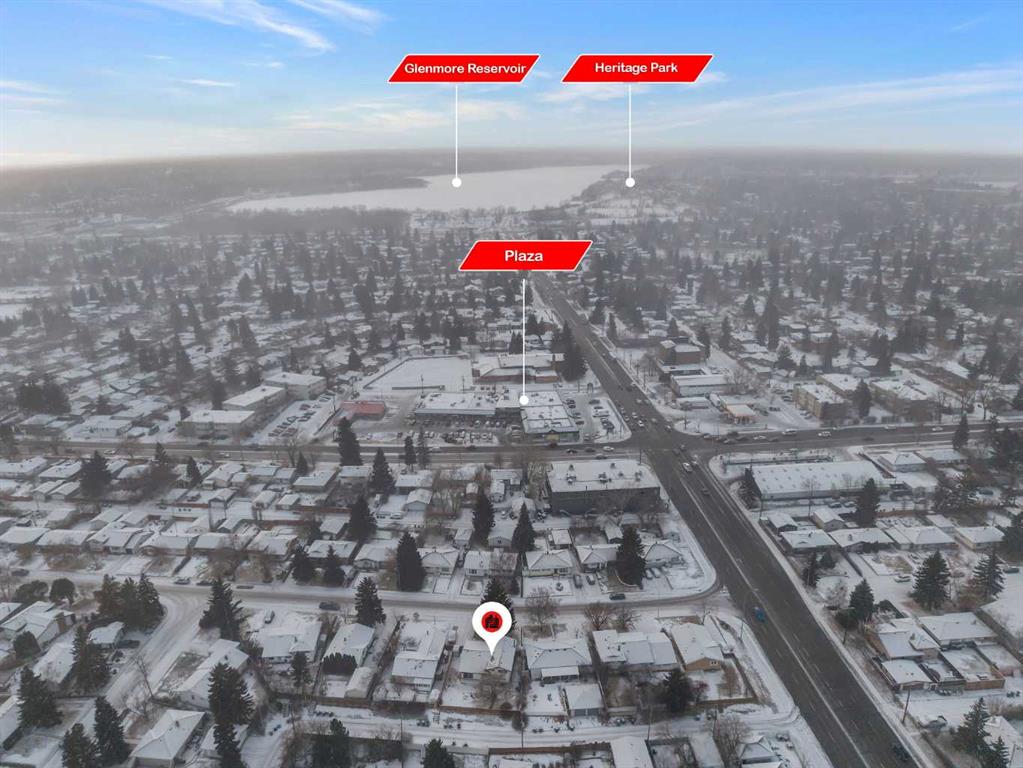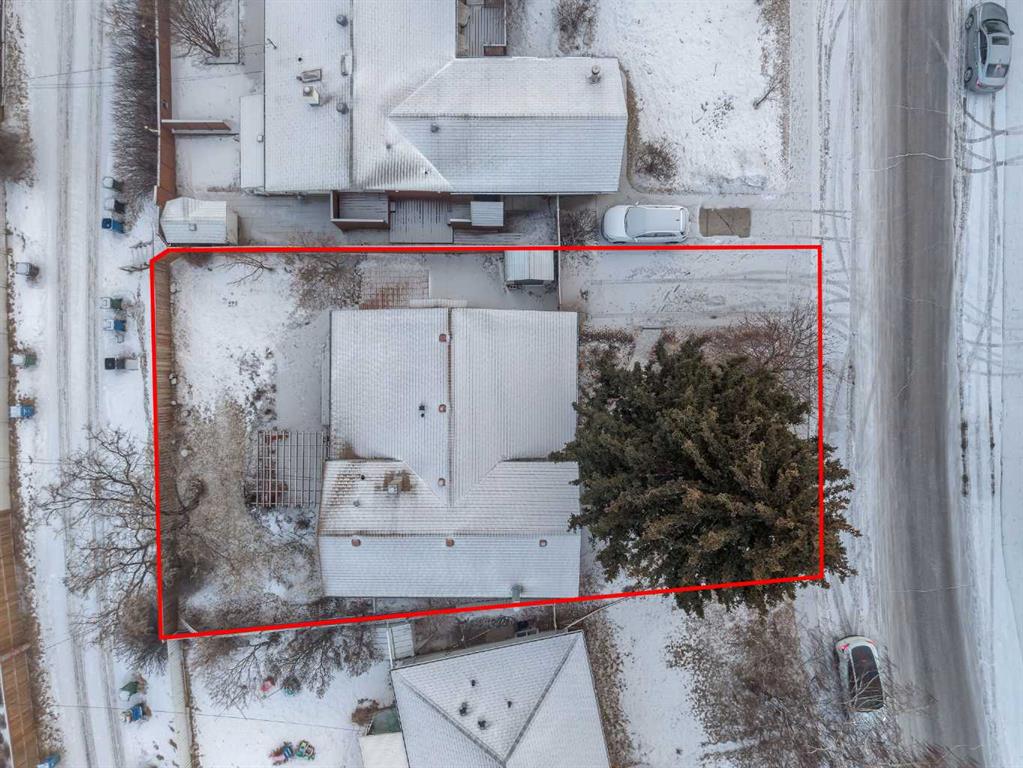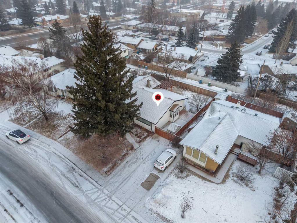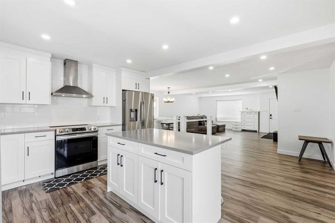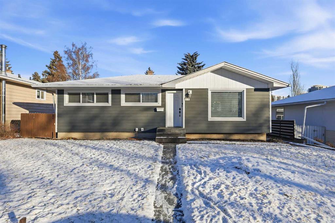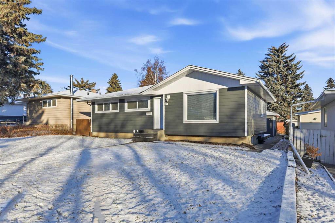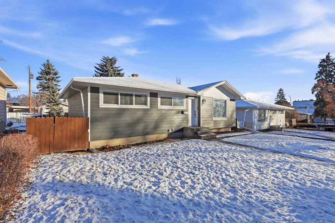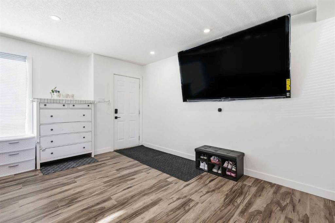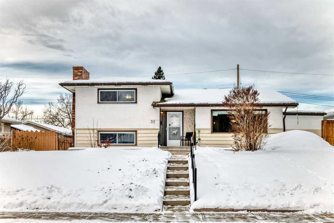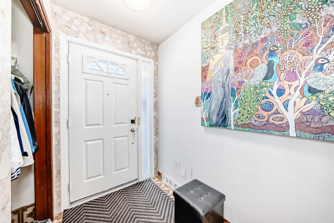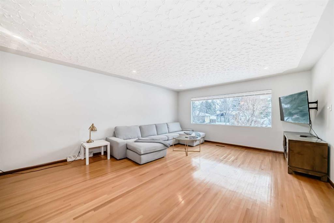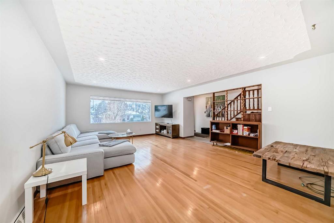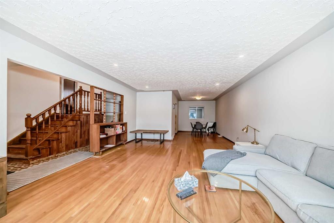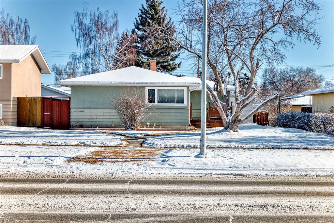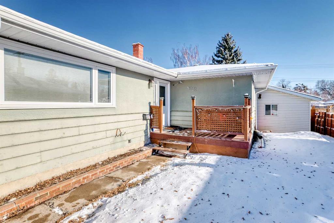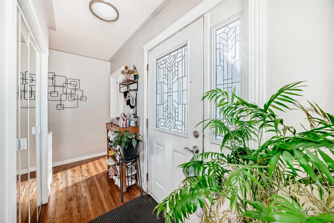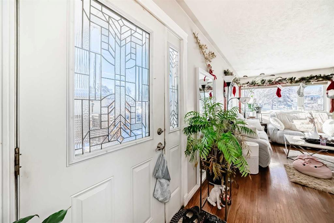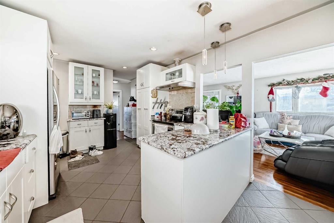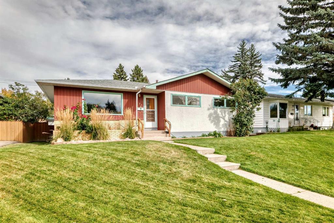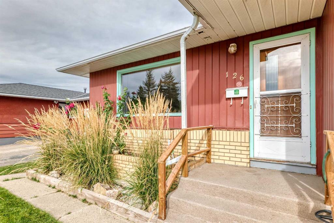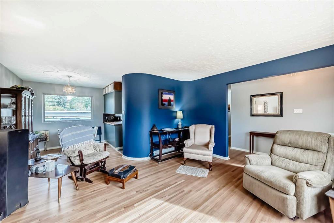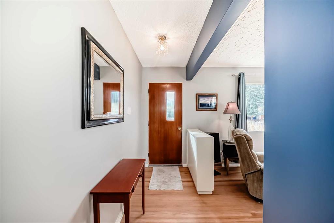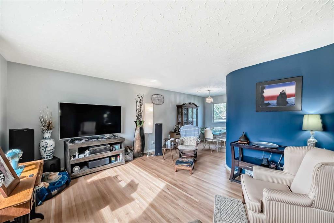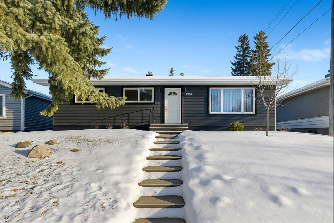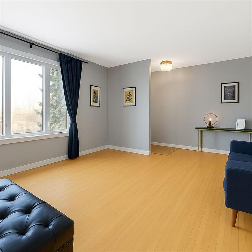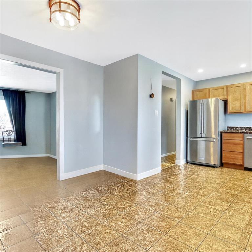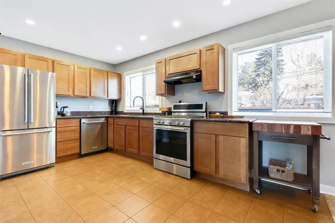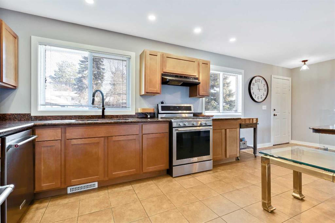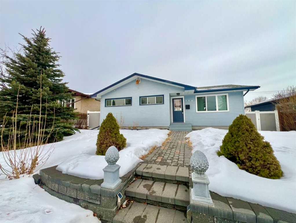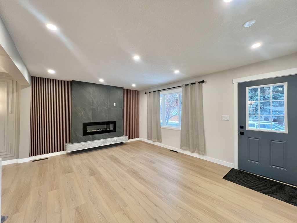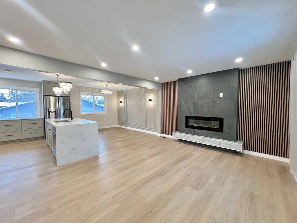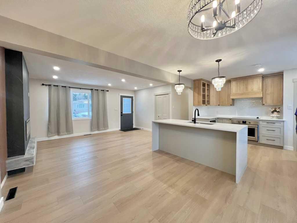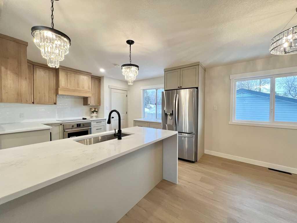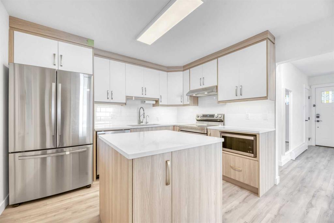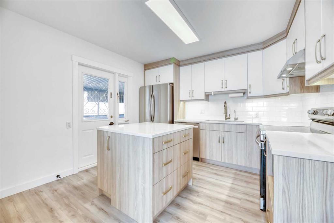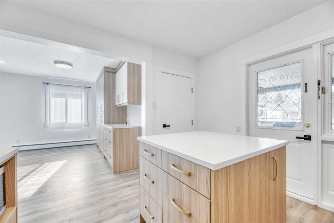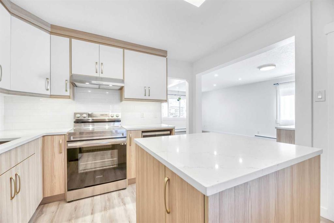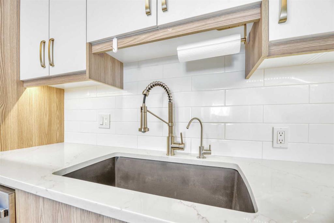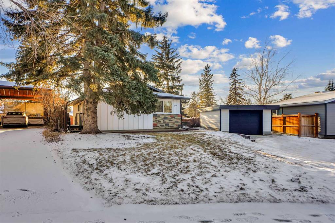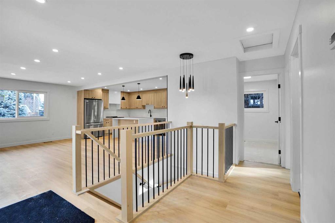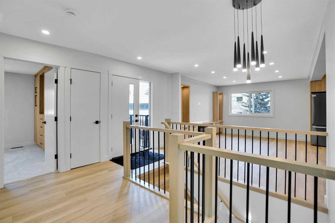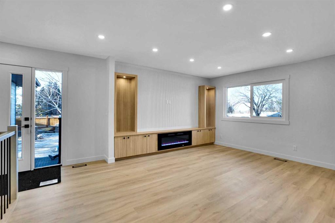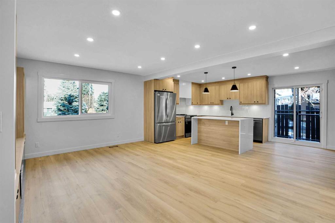4 Harvey Place SW
Calgary T2V 3A5
MLS® Number: A2267449
$ 709,000
5
BEDROOMS
2 + 0
BATHROOMS
1,278
SQUARE FEET
1965
YEAR BUILT
Exceptional bungalow in Southwest Calgary’s sought-after Haysboro, just blocks from the C-Train, parks, and top-rated schools. This newly renovated home offers an OPEN CONCEPT main floor with three spacious bedrooms, a designer bathroom, and a stunning gourmet kitchen featuring a large island, quartz countertops, and premium finishes. The living area showcases a fireplace and recessed lighting, creating a warm and contemporary atmosphere. The FULLY FINISHED BASEMENT with SEPARATE SIDE ENTRY provides excellent SUITE POTENTIAL (subject to city permits), featuring two additional bedrooms, a full bath, a generous living area perfect for extended family or rental income and a utility room with 2nd set of laundry and NEW FURNACE. Outside, enjoy a HUGE PRIVATE BACKYARD, a large deck ideal for entertaining, and an oversized double detached garage. Situated on a quiet cul-de-sac in the heart of Haysboro, this home offers a perfect blend of style, function, and location, with excellent nearby schools including Haysboro Elementary, Woodman Jr High, Henry Wise Wood High, and Our Lady of the Rockies High School.
| COMMUNITY | Haysboro |
| PROPERTY TYPE | Detached |
| BUILDING TYPE | House |
| STYLE | Bungalow |
| YEAR BUILT | 1965 |
| SQUARE FOOTAGE | 1,278 |
| BEDROOMS | 5 |
| BATHROOMS | 2.00 |
| BASEMENT | Full |
| AMENITIES | |
| APPLIANCES | Dishwasher, Dryer, Refrigerator, Stove(s), Washer |
| COOLING | None |
| FIREPLACE | Living Room, Wood Burning |
| FLOORING | Vinyl |
| HEATING | Central |
| LAUNDRY | In Basement |
| LOT FEATURES | Back Yard, City Lot, Garden |
| PARKING | Double Garage Detached, Garage Door Opener |
| RESTRICTIONS | None Known |
| ROOF | Asphalt Shingle |
| TITLE | Fee Simple |
| BROKER | Grand Realty |
| ROOMS | DIMENSIONS (m) | LEVEL |
|---|---|---|
| 3pc Bathroom | 0`0" x 0`0" | Basement |
| Bedroom | 9`10" x 22`1" | Basement |
| Bedroom | 8`0" x 10`6" | Basement |
| Game Room | 19`0" x 10`6" | Basement |
| Kitchenette | 8`6" x 11`0" | Basement |
| Furnace/Utility Room | 0`0" x 0`0" | Basement |
| 4pc Bathroom | 4`11" x 9`11" | Main |
| Bedroom | 10`0" x 11`6" | Main |
| Bedroom | 11`0" x 11`6" | Main |
| Bedroom - Primary | 13`0" x 9`11" | Main |
| Dining Room | 11`10" x 22`5" | Main |
| Kitchen | 8`10" x 22`5" | Main |
| Living Room | 19`3" x 14`9" | Main |

