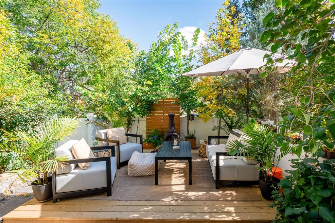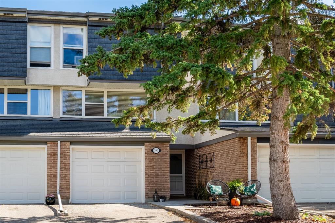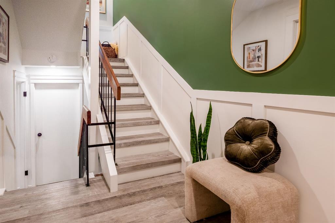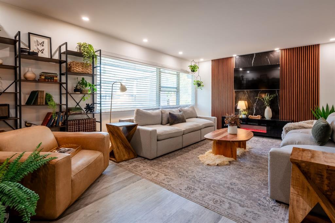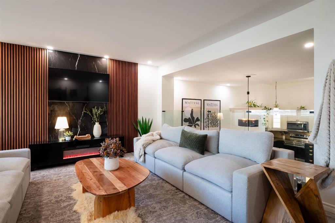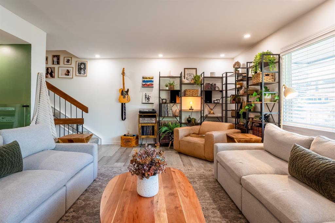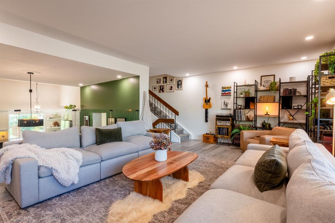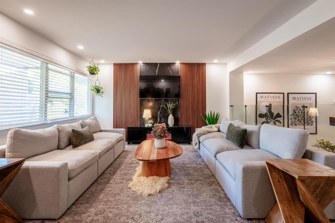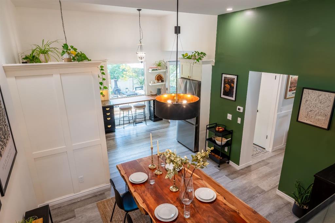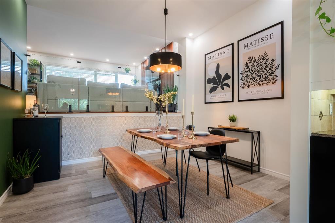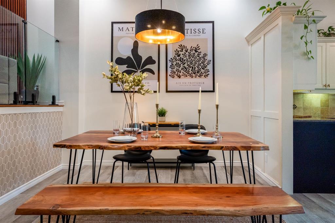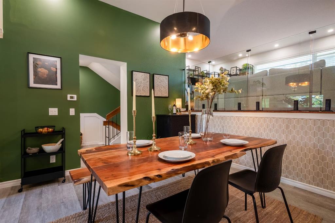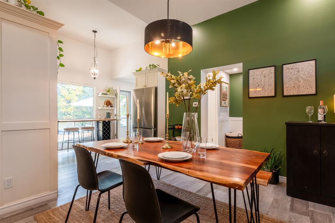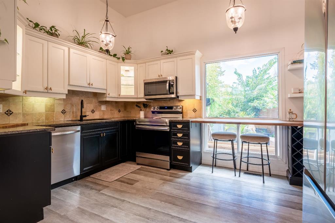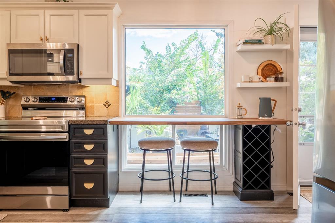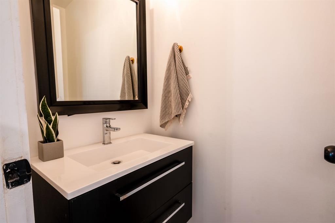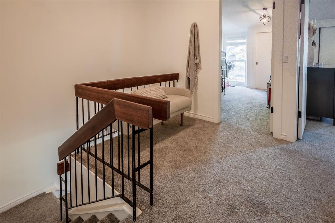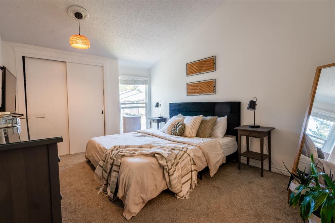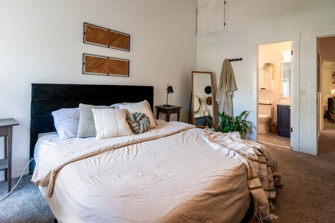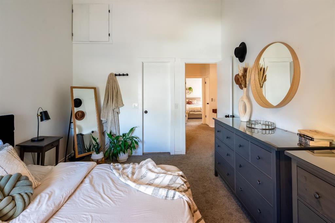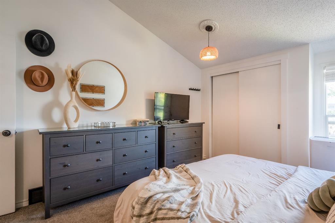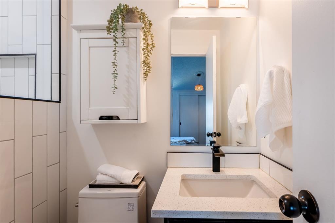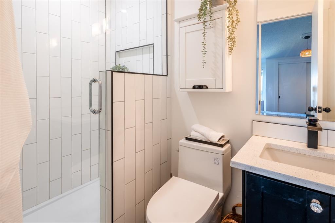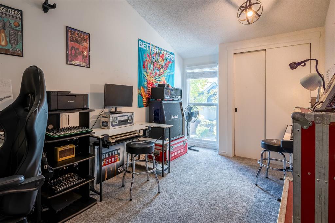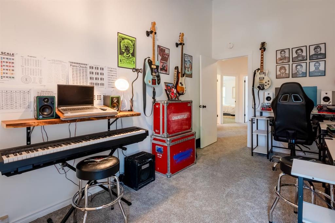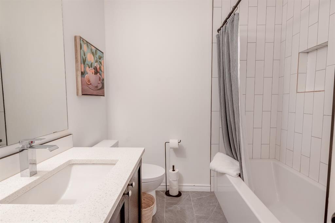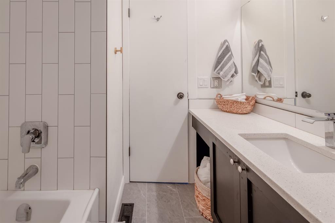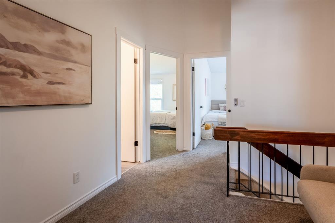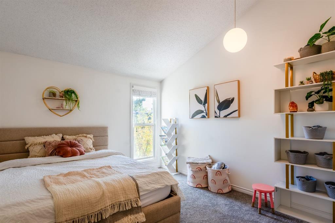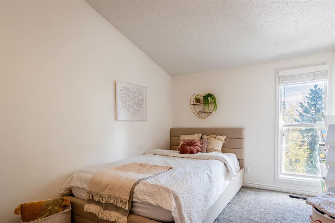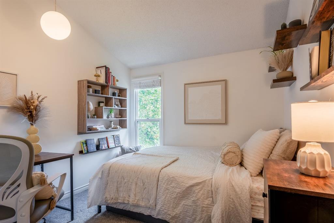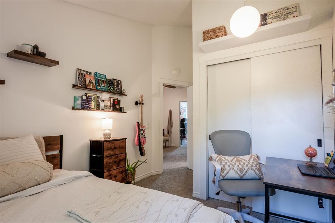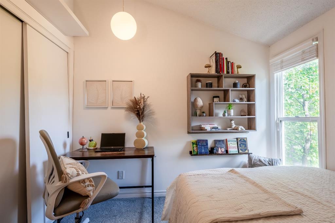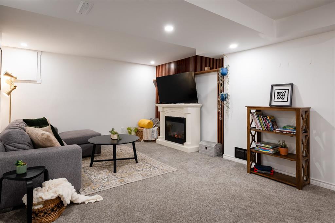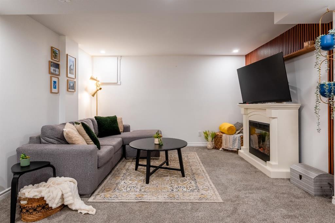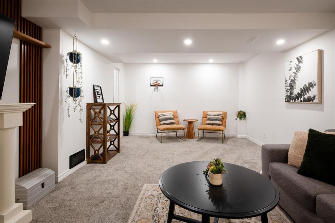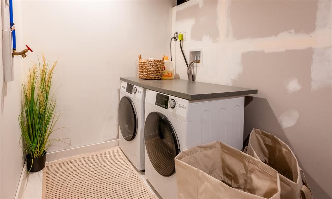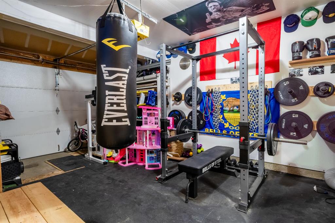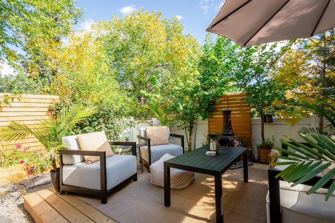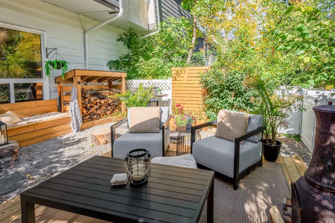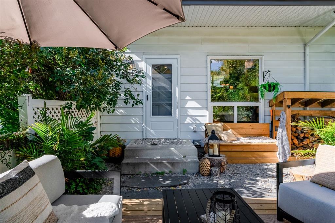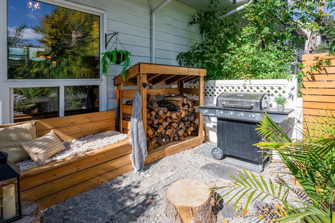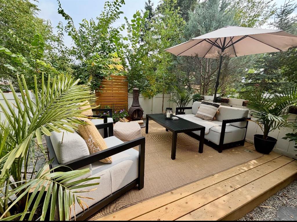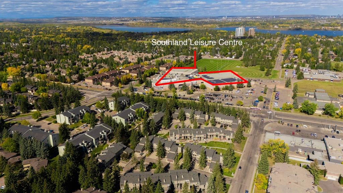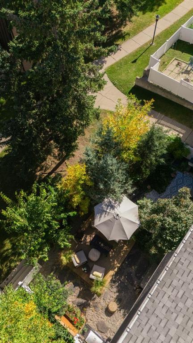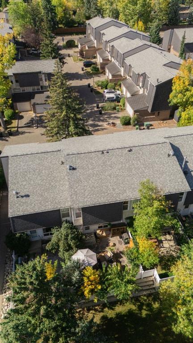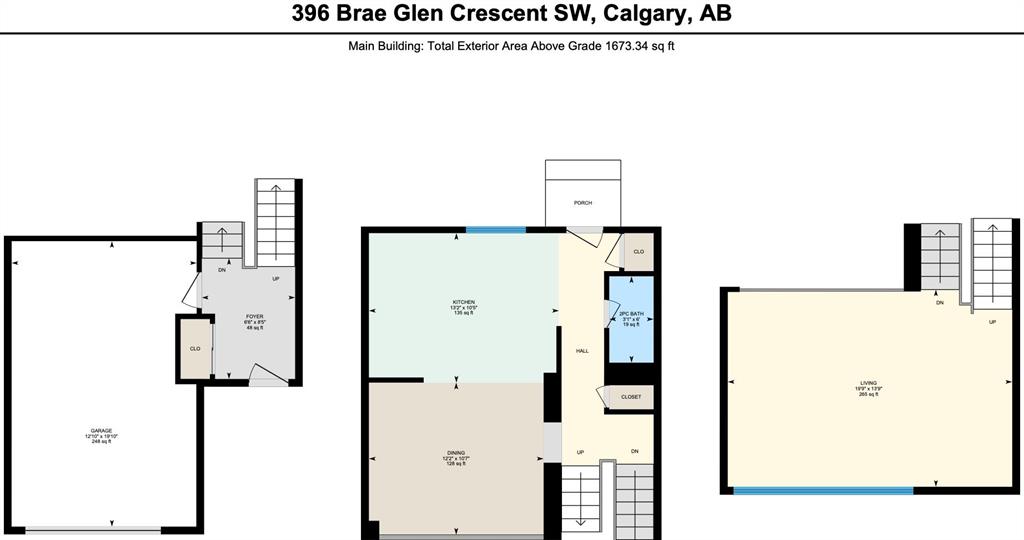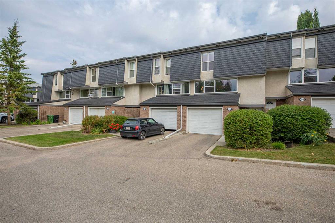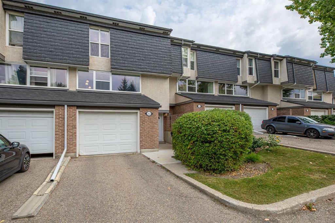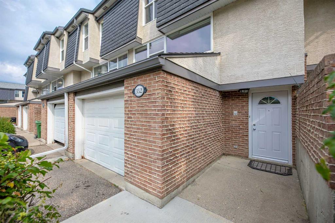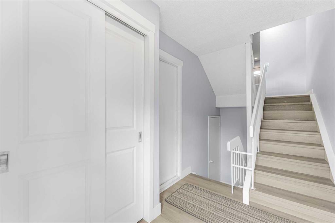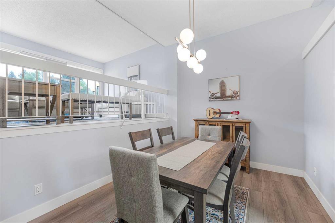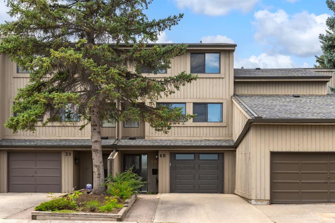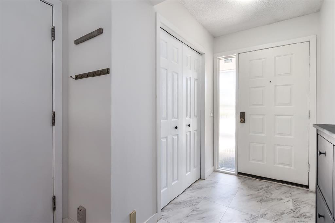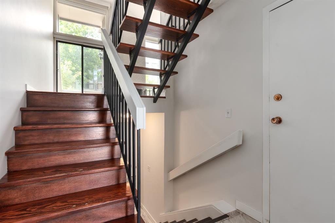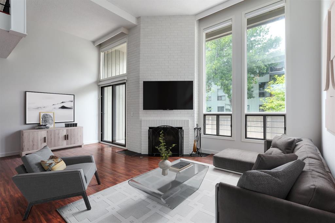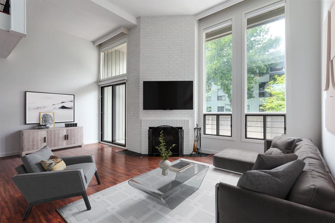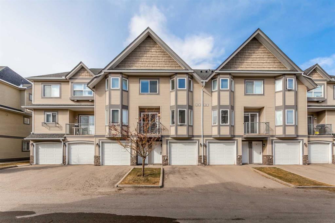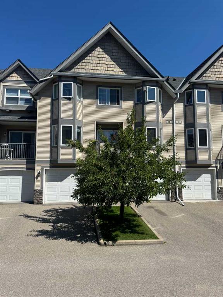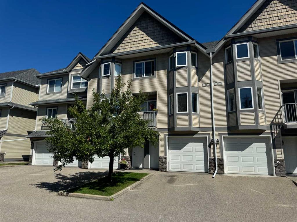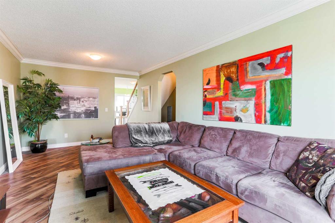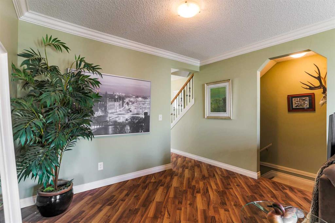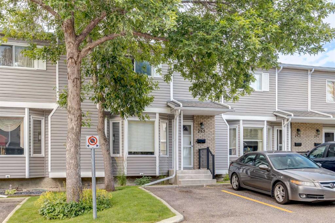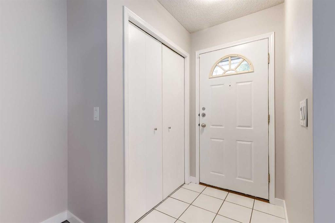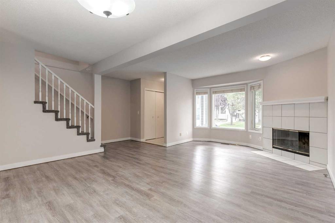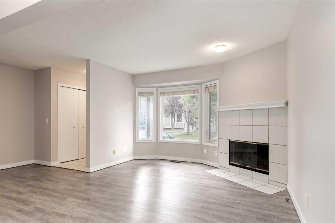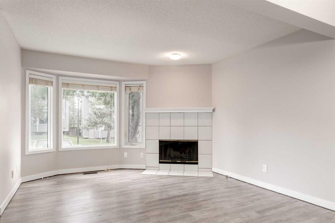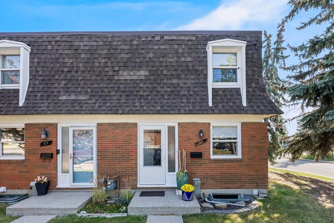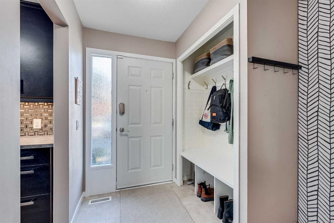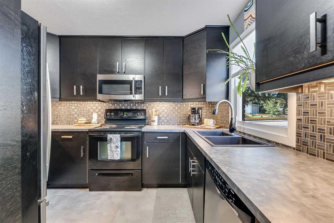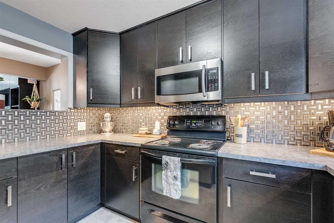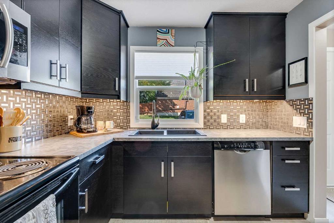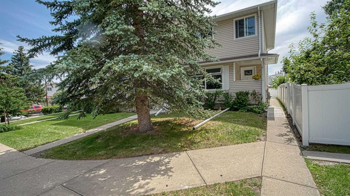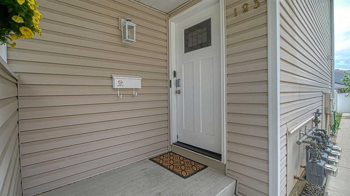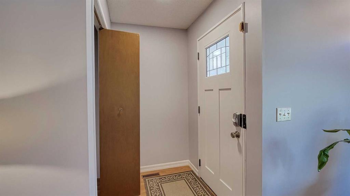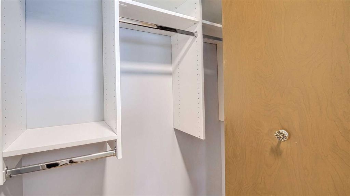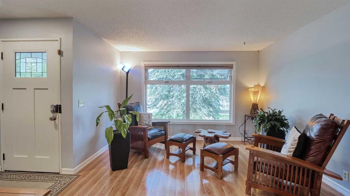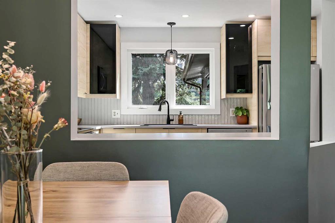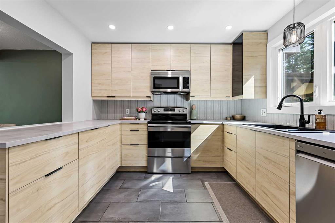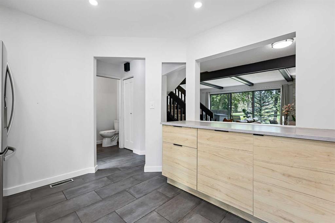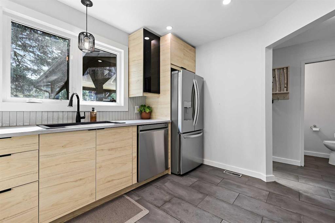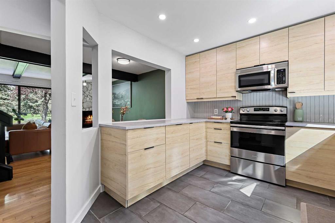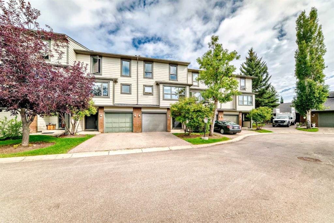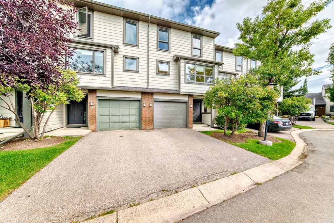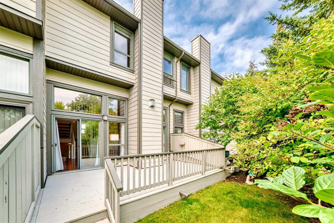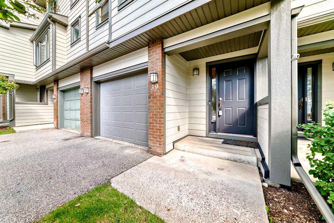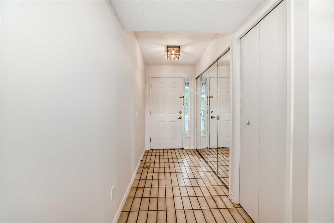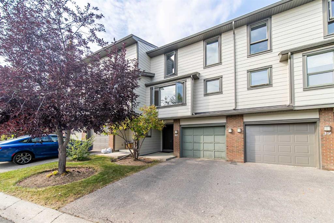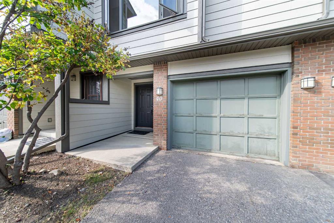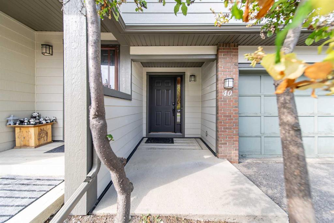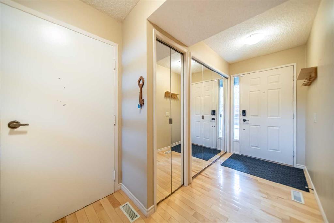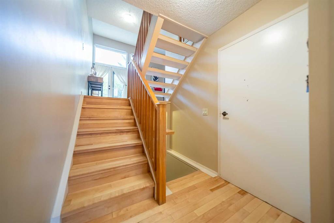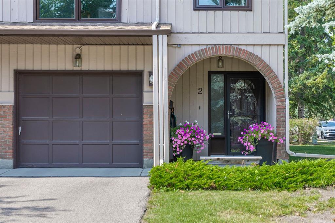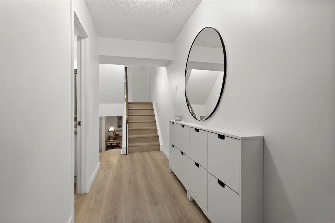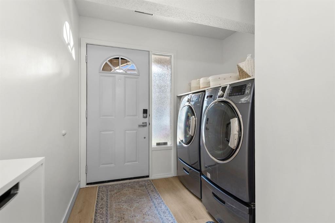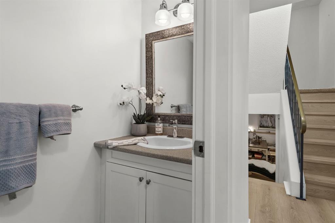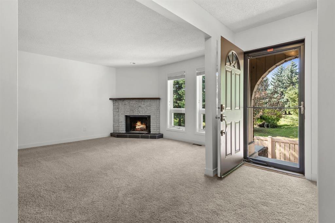396 Brae Glen Crescent SW
Calgary T2W1B6
MLS® Number: A2257317
$ 515,000
4
BEDROOMS
2 + 1
BATHROOMS
1,673
SQUARE FEET
1972
YEAR BUILT
4 bedroom modern, move-in ready townhome with soaring vaulted ceilings and an open-concept main floor designed for luxury living and effortless entertaining. The sleek kitchen features stainless steel appliances, granite countertop and a breakfast bar overlooking a private, tree-lined patio—your own private outdoor retreat. The spacious living room boasts a striking feature wall, expansive windows with Hunter Douglas blinds. Upstairs is new plush carpet highlighted by a dramatic 75” ceiling fan. Each of the 4 bedrooms offers vaulted ceilings, while the primary suite impresses with a 3-piece ensuite featuring a custom glass shower and bold black fixtures. A bright 4-piece main bath with white tile, a finished basement family room, and a single attached deep garage add comfort and convenience. Perfectly located just 5 minutes from Southland Leisure Centre and 10 minutes from Fish Creek Provincial Park, with quick access to major routes, Anderson LRT, and Rockyview Hospital. Braeside Elementary, John Ware Junior High, and St. Benedict Schools are within walking distance. This townhome truly combines style, comfort, and an unbeatable location. Home Inspection & Condo Doc Review completed Feb 2024 and available.
| COMMUNITY | Braeside. |
| PROPERTY TYPE | Row/Townhouse |
| BUILDING TYPE | Five Plus |
| STYLE | 5 Level Split |
| YEAR BUILT | 1972 |
| SQUARE FOOTAGE | 1,673 |
| BEDROOMS | 4 |
| BATHROOMS | 3.00 |
| BASEMENT | Finished, Full |
| AMENITIES | |
| APPLIANCES | Dishwasher, Electric Oven, Gas Water Heater, Microwave Hood Fan, Refrigerator, Washer/Dryer |
| COOLING | None |
| FIREPLACE | Dining Room, Electric |
| FLOORING | Carpet, Ceramic Tile, Laminate |
| HEATING | Forced Air, Natural Gas |
| LAUNDRY | In Basement |
| LOT FEATURES | Back Yard, Fruit Trees/Shrub(s), Low Maintenance Landscape, Private |
| PARKING | Additional Parking, Concrete Driveway, Enclosed, Garage Door Opener, Single Garage Attached |
| RESTRICTIONS | Pet Restrictions or Board approval Required, Pets Allowed |
| ROOF | Asphalt Shingle |
| TITLE | Fee Simple |
| BROKER | 2% Realty |
| ROOMS | DIMENSIONS (m) | LEVEL |
|---|---|---|
| Laundry | 7`1" x 15`0" | Basement |
| Game Room | 12`10" x 19`9" | Basement |
| Foyer | 6`6" x 8`5" | Lower |
| 2pc Bathroom | 3`1" x 6`0" | Main |
| Dining Room | 12`2" x 10`7" | Main |
| Kitchen | 13`2" x 10`5" | Main |
| Living Room | 19`9" x 13`9" | Second |
| 3pc Ensuite bath | 7`5" x 4`6" | Third |
| 4pc Bathroom | 7`5" x 6`10" | Third |
| Bedroom | 10`0" x 11`6" | Third |
| Bedroom | 9`3" x 14`6" | Third |
| Bedroom | 8`7" x 14`11" | Third |
| Bedroom - Primary | 10`9" x 15`0" | Third |

