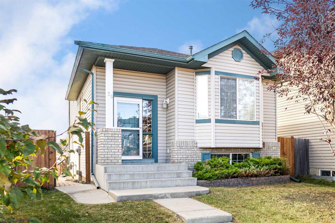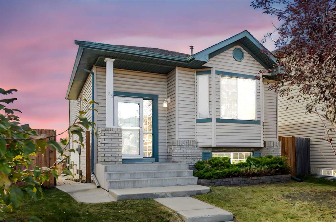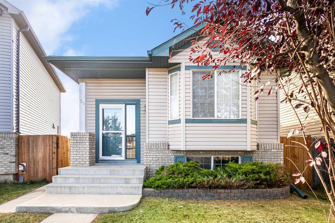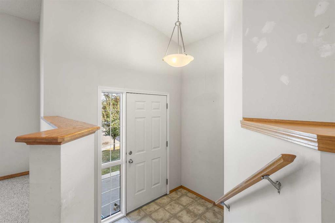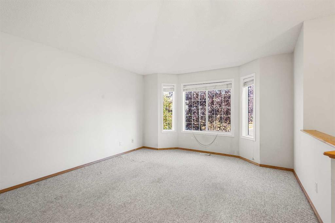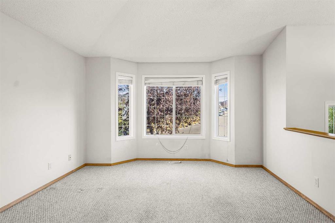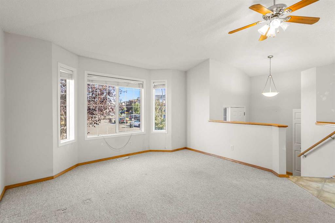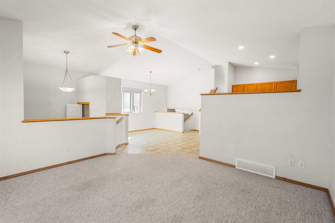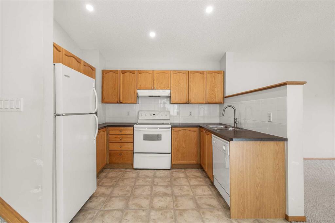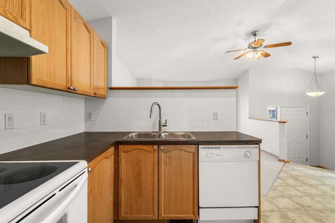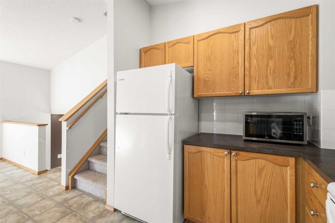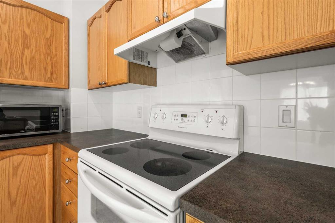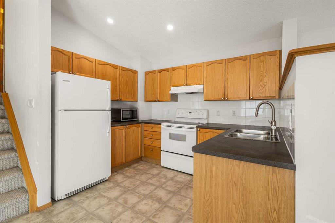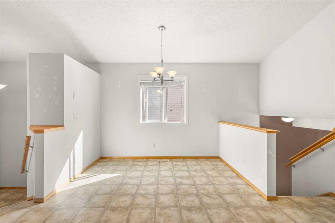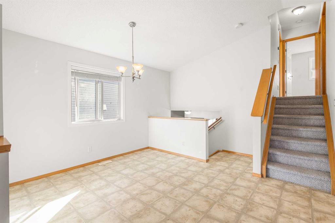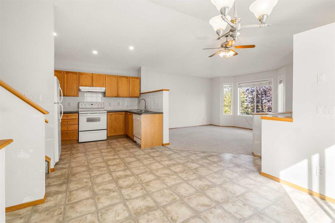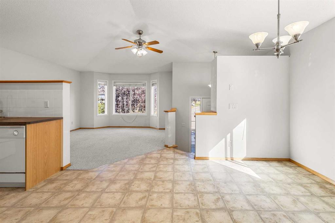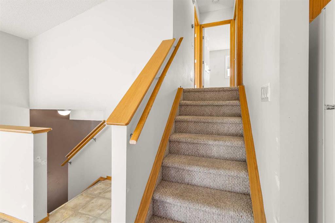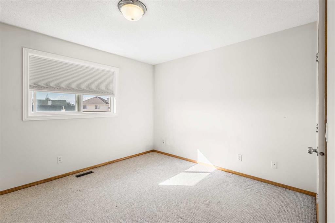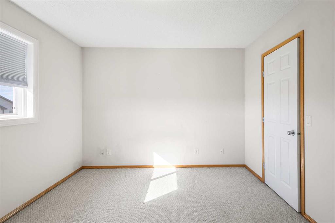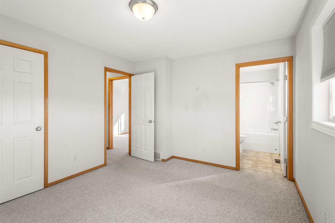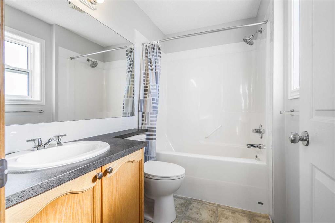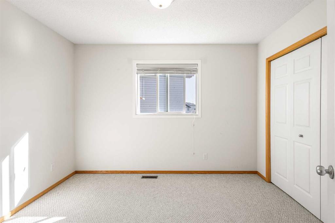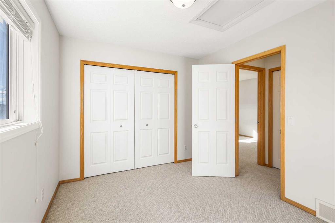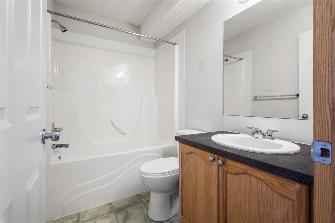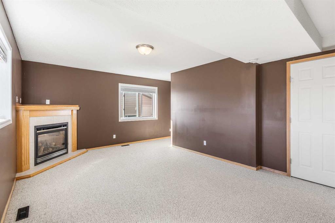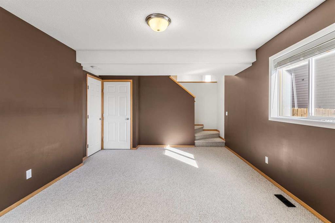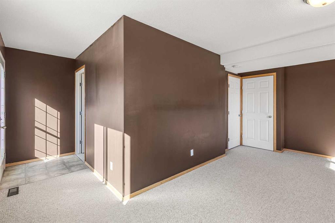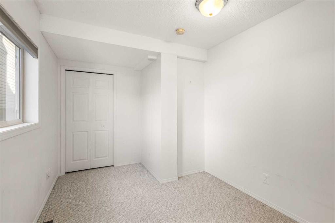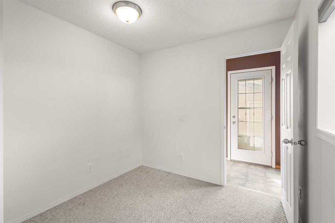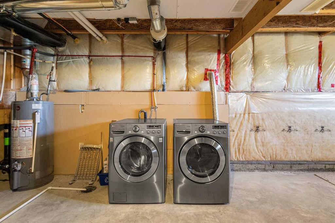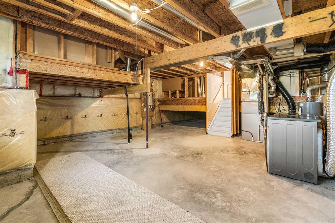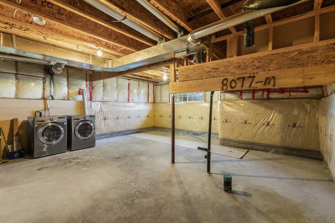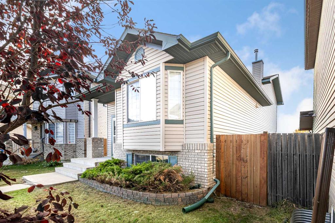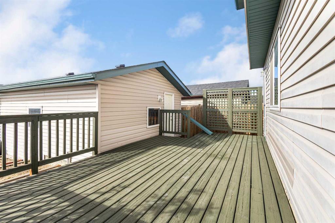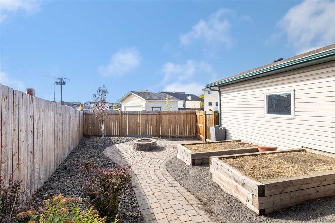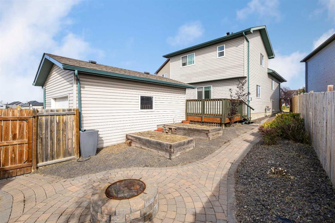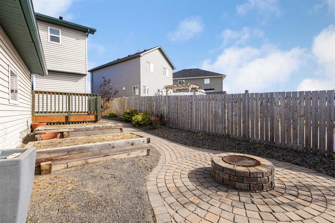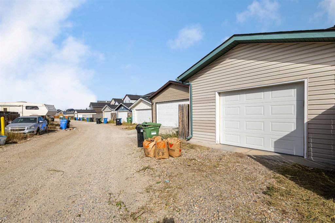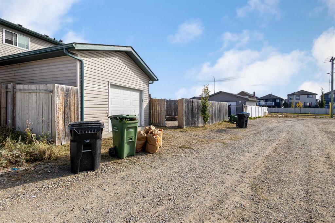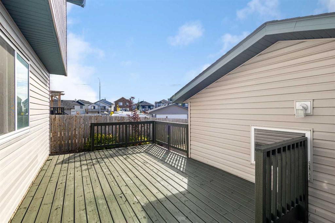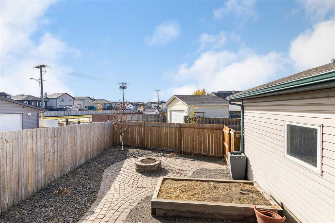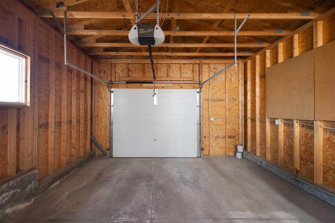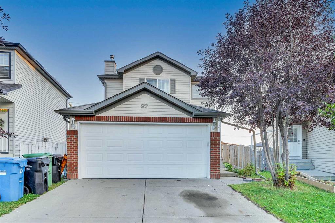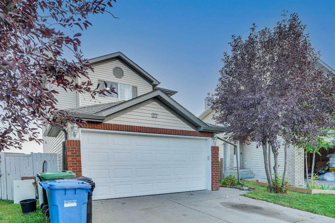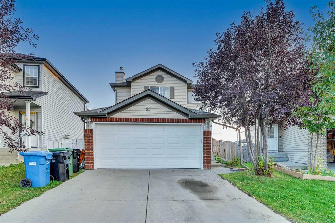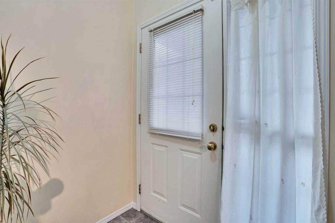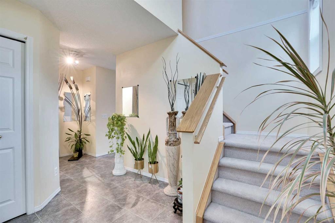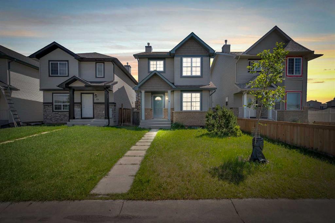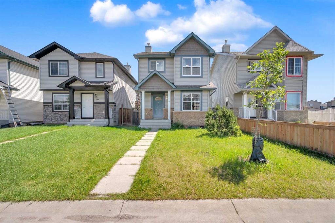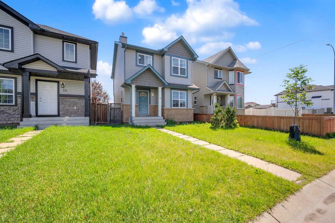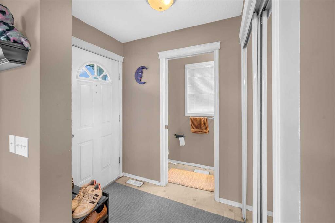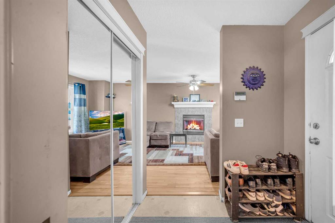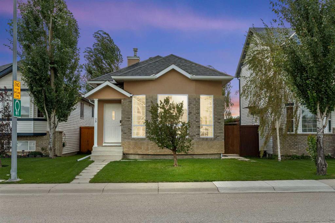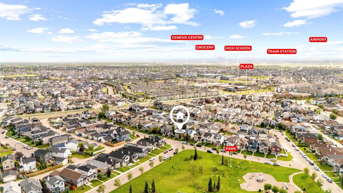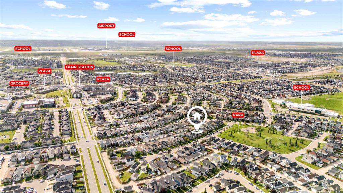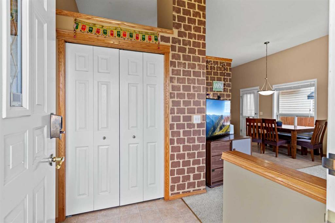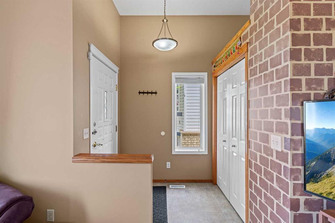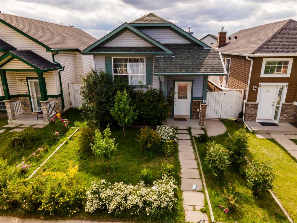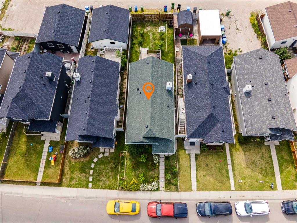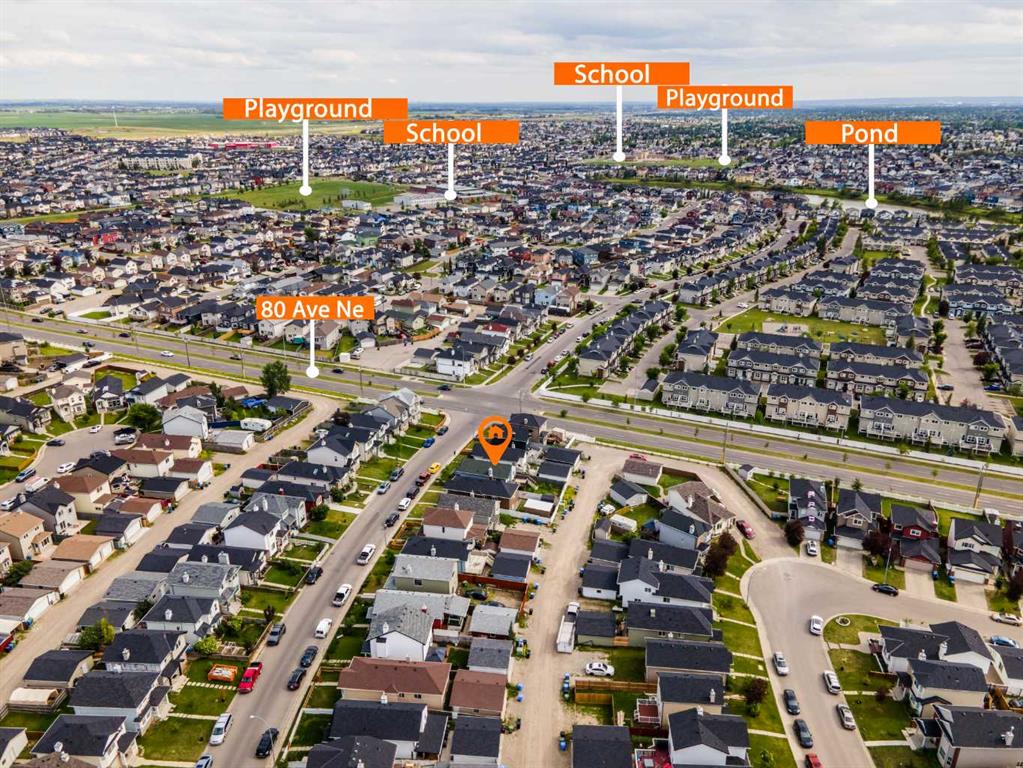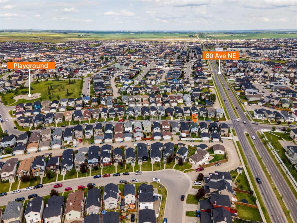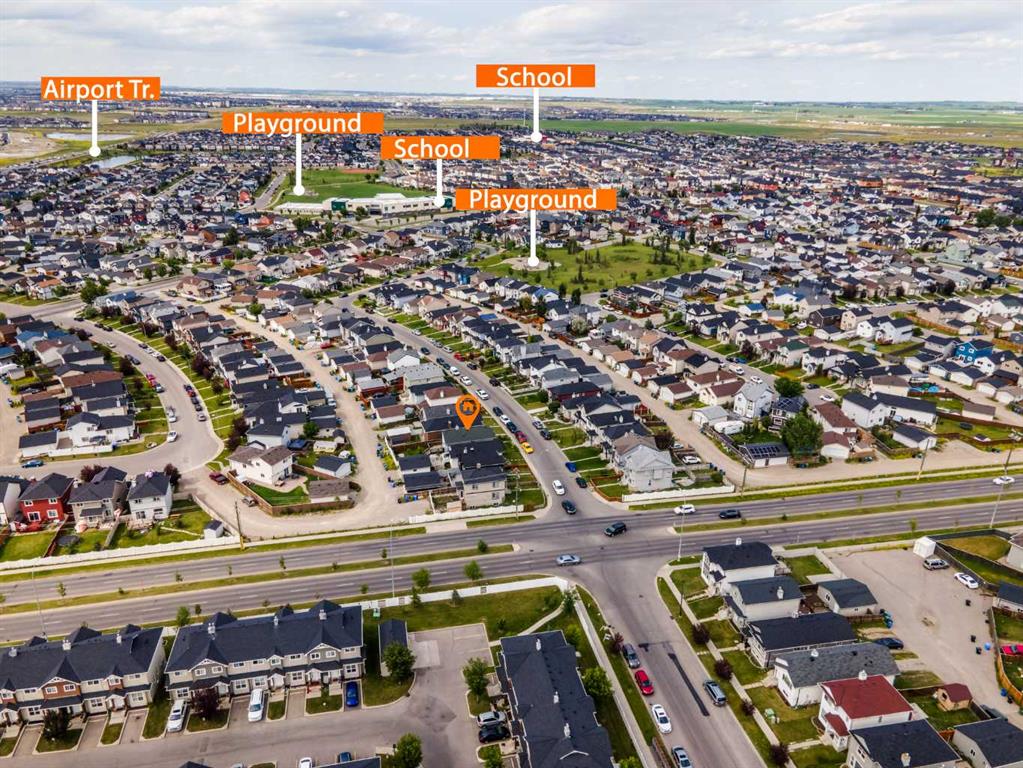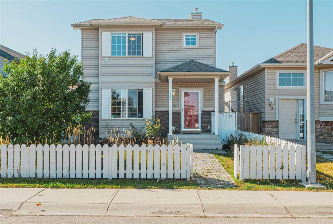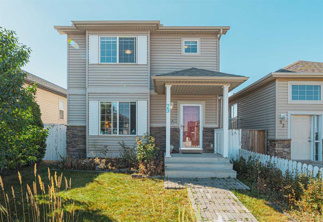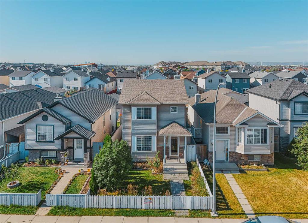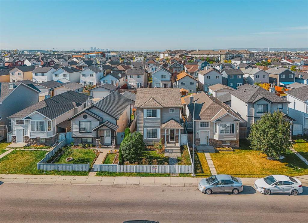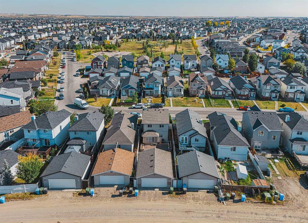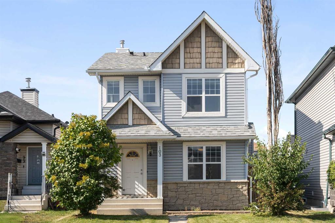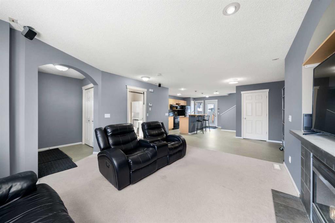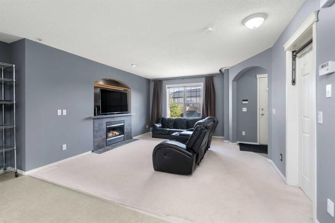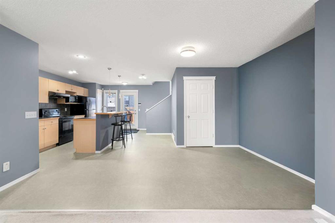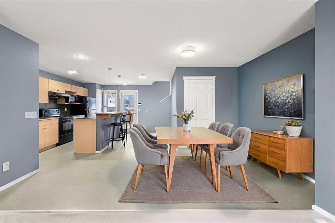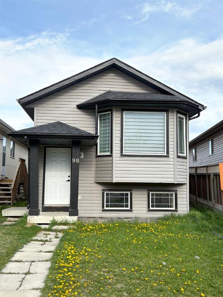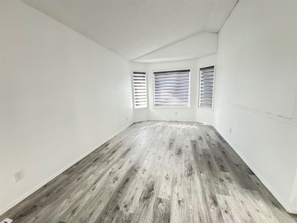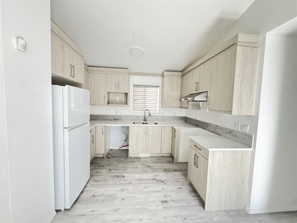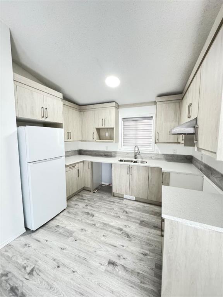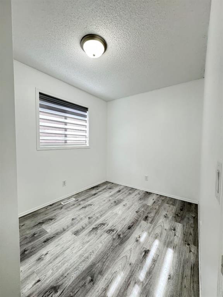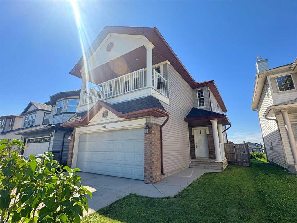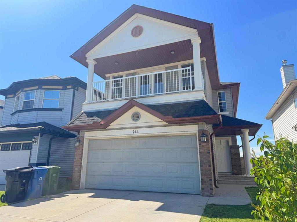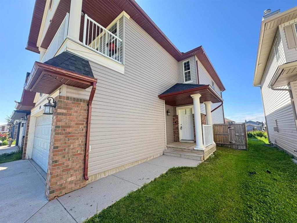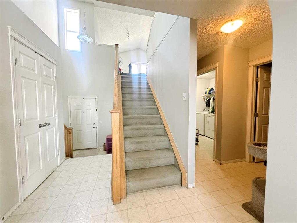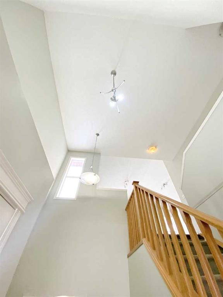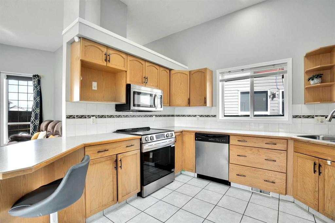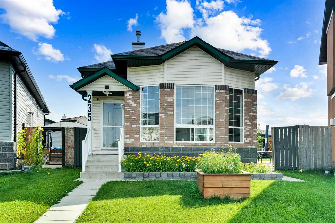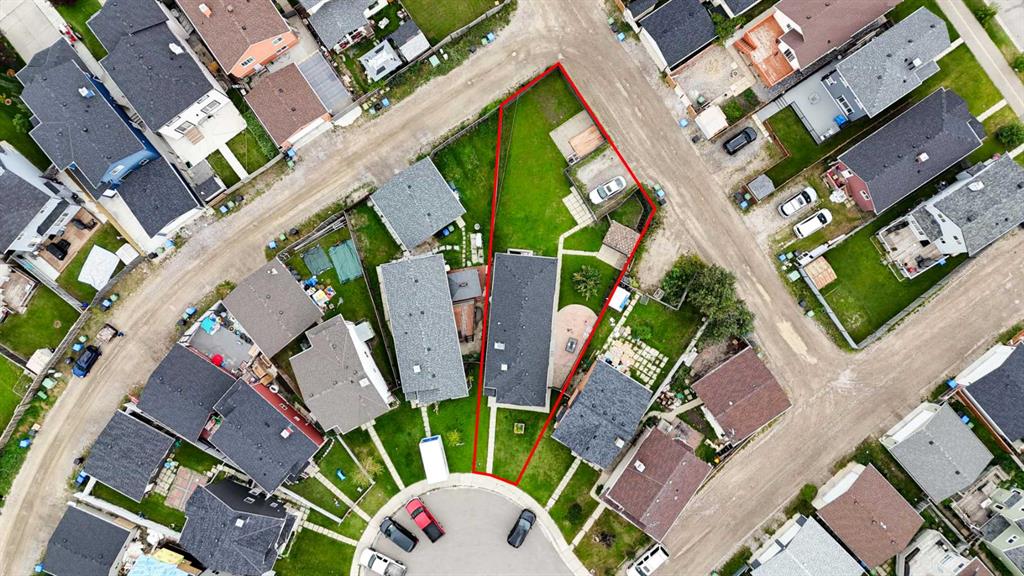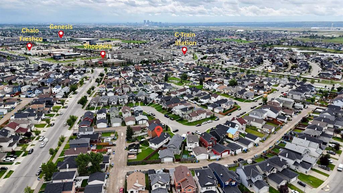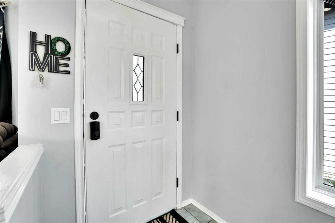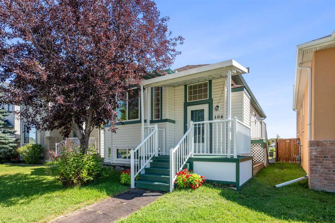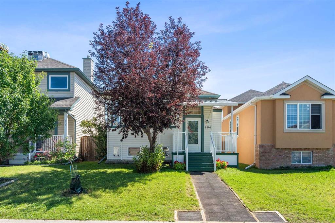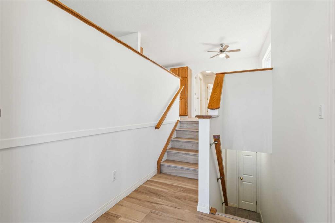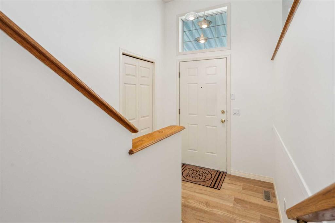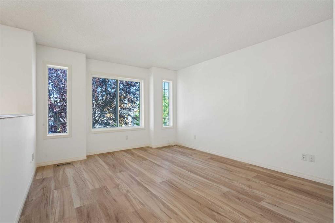39 Saddlemont Manor NE
Calgary T3J 4Z5
MLS® Number: A2260865
$ 520,000
3
BEDROOMS
2 + 0
BATHROOMS
1,425
SQUARE FEET
2003
YEAR BUILT
Welcome to this bright and spacious 4-level split in the heart of Saddle Ridge. Located 3 min to grocery store, restaurant, parks, 5 min from Saddletown Station and 4 min from schools - its perfectly designed for convenience, comfort and family living. This move-in-ready home offers 1,424 sqft. of functional space, featuring soaring vaulted ceilings, oversized windows with coverings, and a thoughtful layout that blends style with practicality. The main floor showcases an inviting living room filled with natural light, a well-equipped kitchen with plenty of cabinetry, and a dining area ideal for everyday meals. Upstairs, discover two generous bedrooms, including a primary retreat with a 4-piece ensuite and relaxing jetted tub. On the lower level, enjoy a cozy family room anchored by a charming gas fireplace, an additional bedroom that works perfectly as a guest room, office, or teen space plus a walkout access to deck. The basement remains unfinished with a lot of storage space and also offering endless potential for a future development for additional bedroom, bathroom, rec room, or gym. Recent updates includes a brand-new roof, gutters/downspouts and siding repairs in 2025 - providing peace of mind for years ahead. Additional highlights include central A/C, a Single oversized detached garage, low-maintenance fenced yard, and a spacious deck for summer entertaining. This property is the perfect balance of location, lifestyle, and long-term potential. Don’t miss your chance to call this beautiful home yours.
| COMMUNITY | Saddle Ridge |
| PROPERTY TYPE | Detached |
| BUILDING TYPE | House |
| STYLE | 4 Level Split |
| YEAR BUILT | 2003 |
| SQUARE FOOTAGE | 1,425 |
| BEDROOMS | 3 |
| BATHROOMS | 2.00 |
| BASEMENT | Full, Unfinished |
| AMENITIES | |
| APPLIANCES | Central Air Conditioner, Dishwasher, Electric Stove, Garage Control(s), Humidifier, Microwave, Oven, Range Hood, Refrigerator, Washer/Dryer |
| COOLING | Central Air |
| FIREPLACE | Decorative, Family Room, Gas, Insert, Mantle |
| FLOORING | Carpet, Linoleum |
| HEATING | Central, Forced Air, Natural Gas |
| LAUNDRY | In Basement |
| LOT FEATURES | Back Lane, Back Yard, Corner Lot, Low Maintenance Landscape |
| PARKING | Garage Door Opener, Off Street, Oversized, Single Garage Detached |
| RESTRICTIONS | Easement Registered On Title |
| ROOF | Asphalt Shingle |
| TITLE | Fee Simple |
| BROKER | eXp Realty |
| ROOMS | DIMENSIONS (m) | LEVEL |
|---|---|---|
| Family Room | 18`2" x 16`10" | Lower |
| Bedroom | 11`3" x 9`3" | Lower |
| Furnace/Utility Room | 23`2" x 20`7" | Lower |
| Living Room | 15`0" x 14`5" | Main |
| Kitchen | 8`0" x 10`6" | Main |
| Dining Room | 13`0" x 9`11" | Main |
| Bedroom - Primary | 10`11" x 12`4" | Second |
| Bedroom | 11`5" x 8`8" | Second |
| 4pc Ensuite bath | 5`3" x 8`1" | Second |
| 4pc Bathroom | 4`11" x 7`11" | Second |

