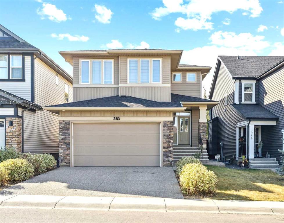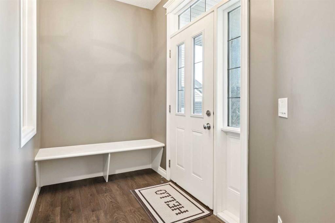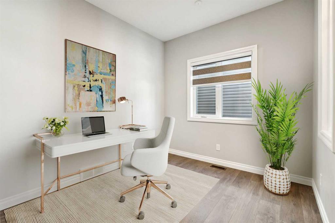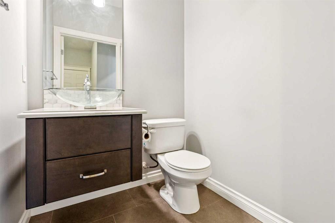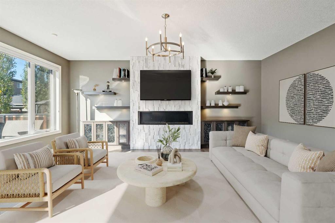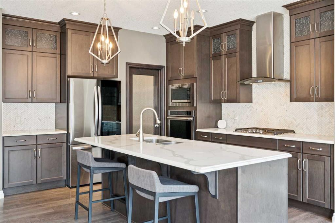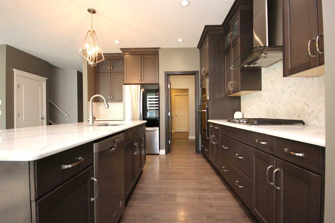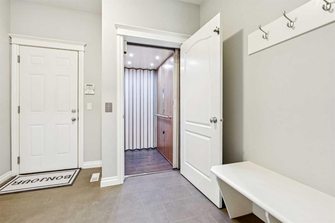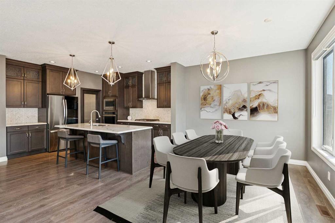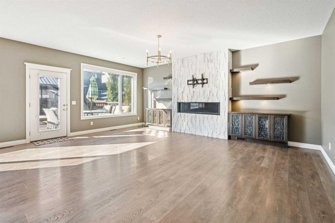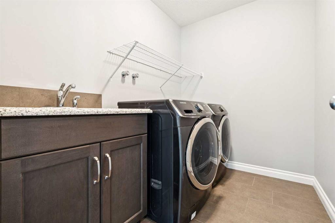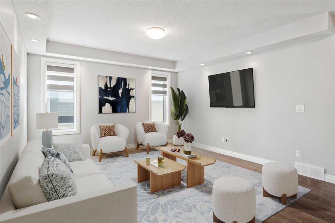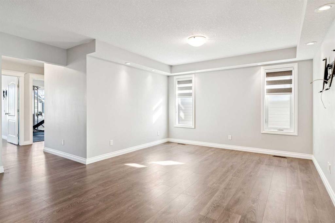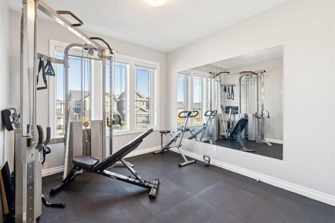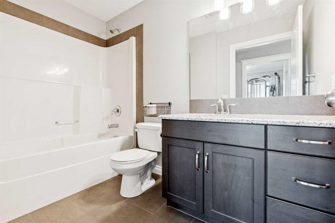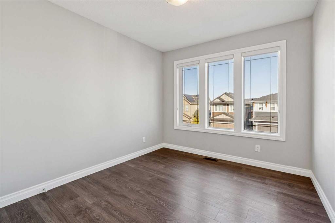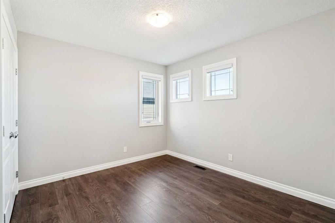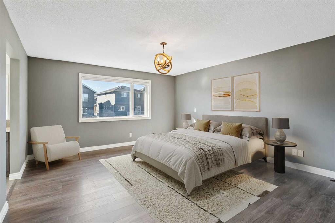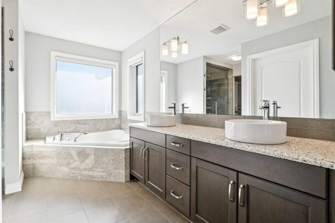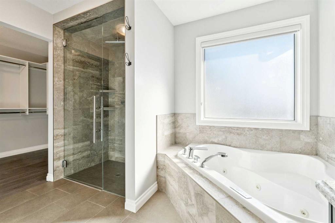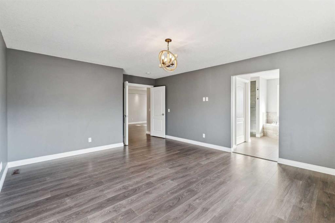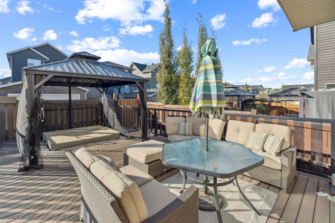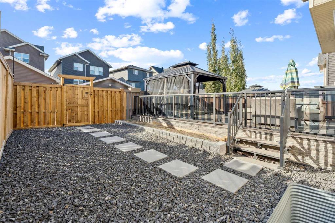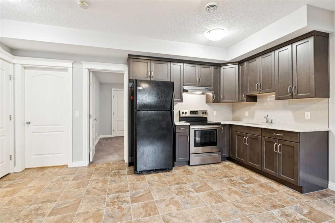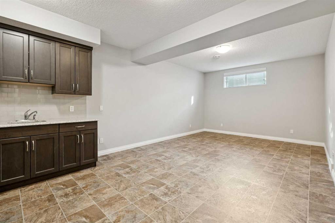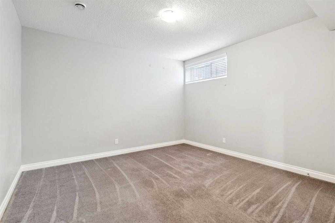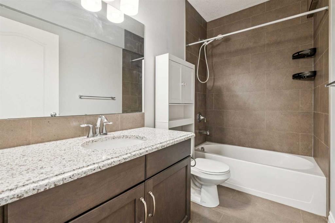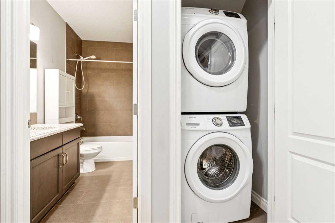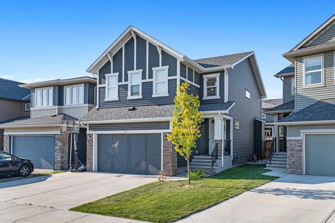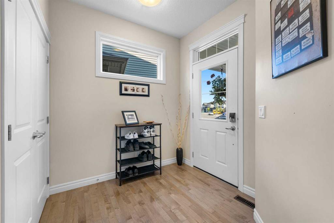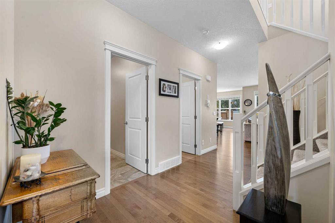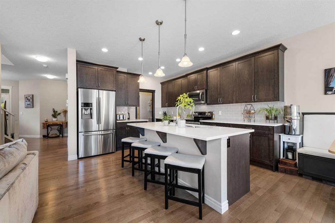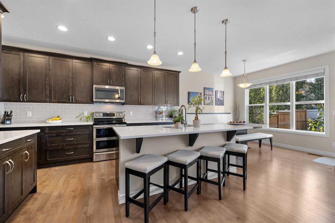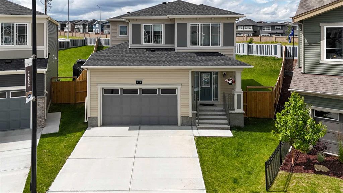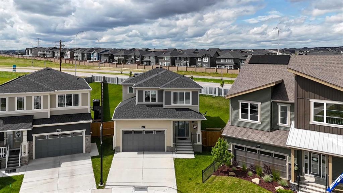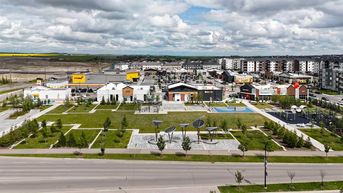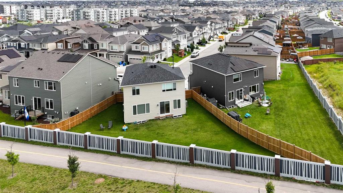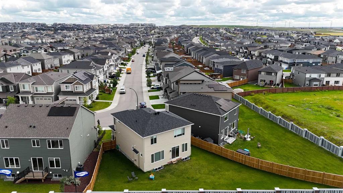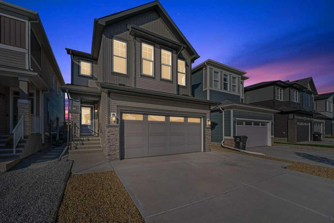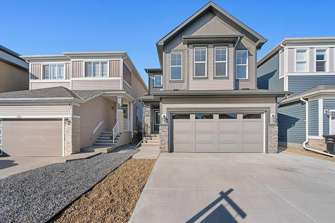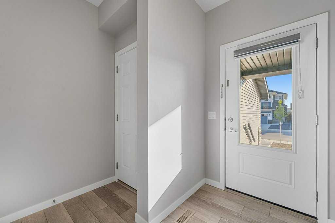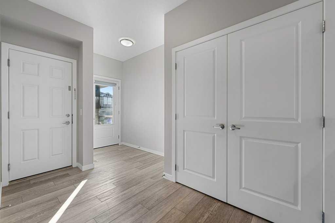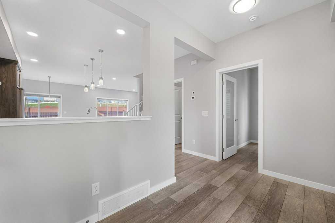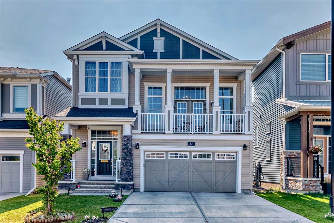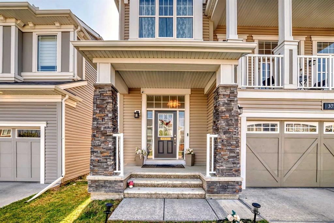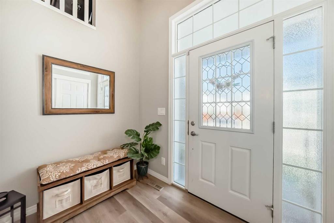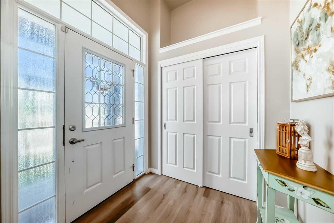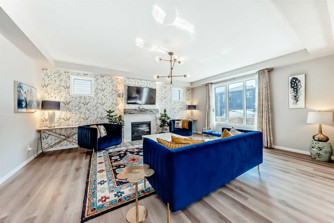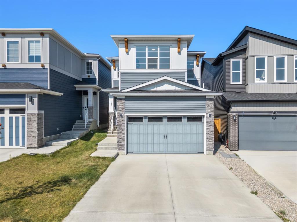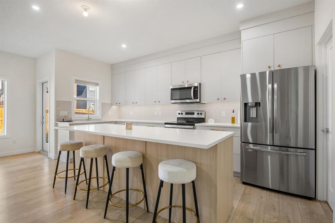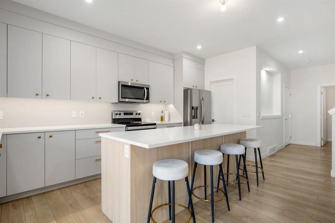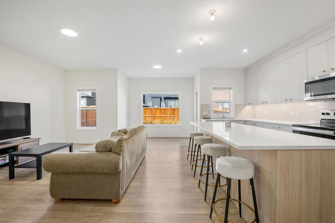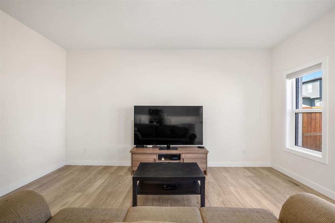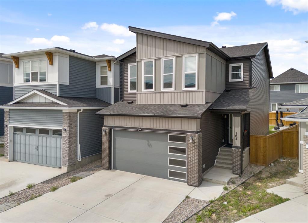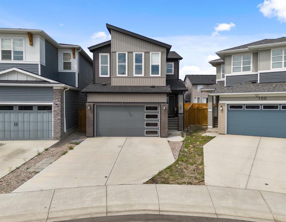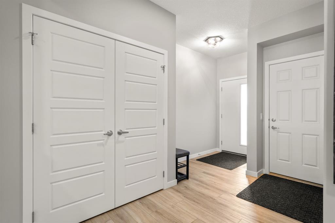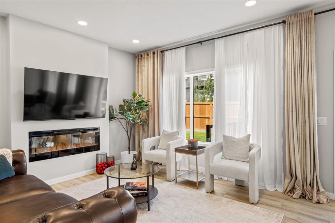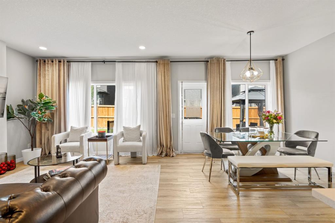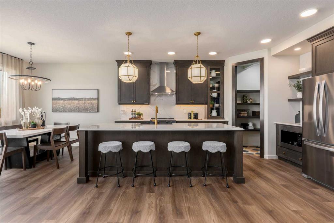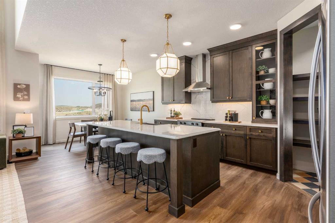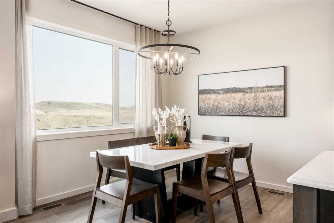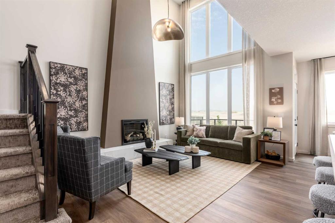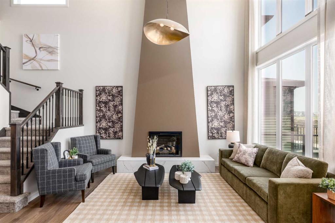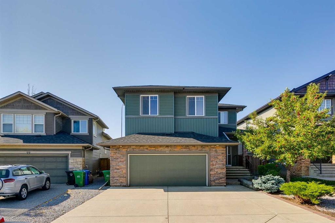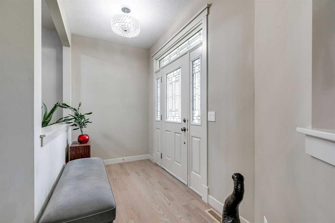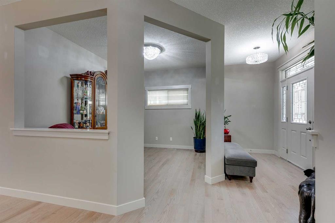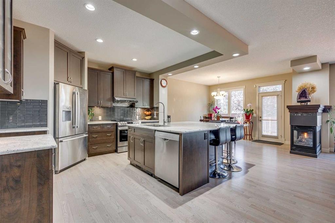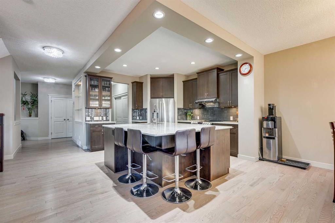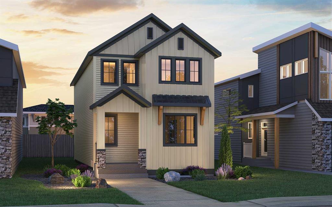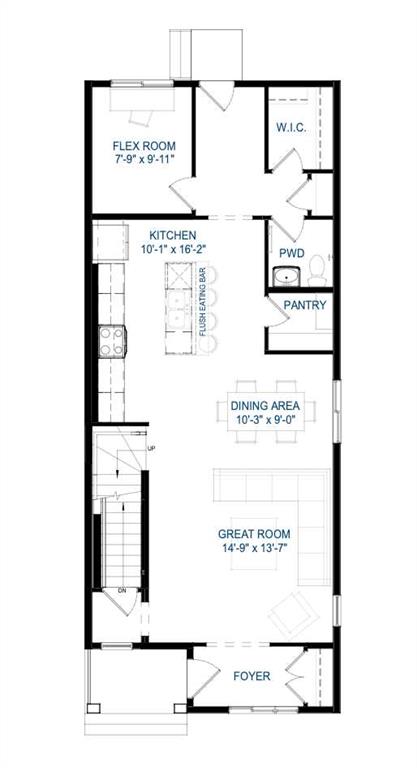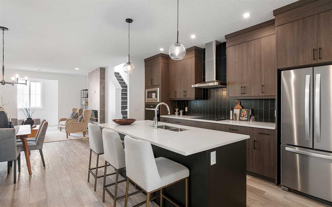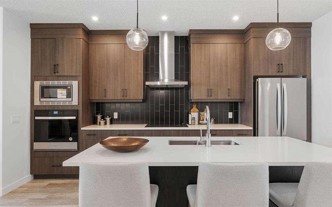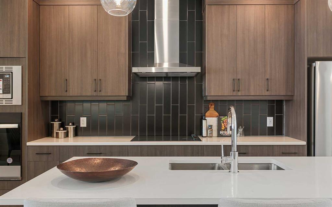383 Evansglen Drive NW
Calgary T3P 0P1
MLS® Number: A2264846
$ 938,880
6
BEDROOMS
3 + 1
BATHROOMS
2,629
SQUARE FEET
2017
YEAR BUILT
A gem in the Evanston, a thoughtfully planned custom built home. Total of 6 bedrooms (4 up, 2 down), LEGALLY developed suite and separate entrance in the basement for generating extra income. A large foyer with seating, an office / den on the main. The entertaining area contains a grand living room displaying a marble fireplace, built-in shelves and cabinets; dining room and a kitchen with granite counter tops, gas cook top, mounted oven, microwave and a centre island. On the deck, a hot tub, gazebo with mosquito mesh and whole set of patio set with cushions included. A flower bed next to the deck for gardening. One consideration is a low maintenance elevator from the heated garage to 2nd floor for seniors or specialy physical requirement. Upstairs, one of the four bedrooms is prepared as a gym room (equipment included). Bonus room and laundry room are lined up for comfort and convenience. The master bedroom has a good sized of bathroom and a walk-in closet. The basement suite has individual living space, two bedrooms, living & dining room, a kitchen, a bathroom and laundry set. This house is equipped with 2 furnaces, Air conditioner, extra roof vents to prevent condensation build up, solar panel and radon remediation rough-ins. The aggregate bound front drive way surface has a 20 year life. Near by has a large fun playground. Close to shopping, schools, exit to Stony Trail, schools.
| COMMUNITY | Evanston |
| PROPERTY TYPE | Detached |
| BUILDING TYPE | House |
| STYLE | 2 Storey |
| YEAR BUILT | 2017 |
| SQUARE FOOTAGE | 2,629 |
| BEDROOMS | 6 |
| BATHROOMS | 4.00 |
| BASEMENT | Full |
| AMENITIES | |
| APPLIANCES | Built-In Oven, Dishwasher, Dryer, Electric Range, Garage Control(s), Gas Cooktop, Microwave, Refrigerator, Washer, Washer/Dryer Stacked, Window Coverings |
| COOLING | Central Air |
| FIREPLACE | Gas, Living Room, Marble |
| FLOORING | Carpet, Ceramic Tile, Vinyl Plank |
| HEATING | High Efficiency, Forced Air |
| LAUNDRY | In Basement, Laundry Room, Upper Level |
| LOT FEATURES | Back Lane, Back Yard, Gazebo, Rectangular Lot |
| PARKING | Double Garage Attached |
| RESTRICTIONS | None Known |
| ROOF | Asphalt Shingle |
| TITLE | Fee Simple |
| BROKER | Century 21 Bamber Realty LTD. |
| ROOMS | DIMENSIONS (m) | LEVEL |
|---|---|---|
| Bedroom | 12`6" x 11`4" | Basement |
| Bedroom | 12`6" x 11`4" | Basement |
| Kitchen | 9`4" x 7`1" | Basement |
| Living/Dining Room Combination | 16`6" x 12`6" | Basement |
| 4pc Bathroom | 9`1" x 4`11" | Basement |
| Furnace/Utility Room | 14`2" x 12`11" | Basement |
| Office | 10`1" x 8`11" | Main |
| 2pc Bathroom | 4`11" x 4`11" | Main |
| Living Room | 20`3" x 14`11" | Main |
| Kitchen | 13`6" x 11`8" | Main |
| Dining Room | 11`8" x 10`3" | Main |
| Mud Room | 12`1" x 11`3" | Main |
| Bonus Room | 15`8" x 12`6" | Second |
| Laundry | 7`11" x 5`11" | Second |
| Bedroom - Primary | 16`1" x 14`6" | Second |
| 5pc Ensuite bath | 12`2" x 11`3" | Second |
| Bedroom | 12`3" x 10`11" | Second |
| Bedroom | 10`3" x 9`4" | Second |
| Bedroom | 10`5" x 9`4" | Second |
| 4pc Bathroom | 9`6" x 5`4" | Second |

