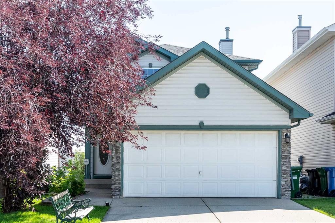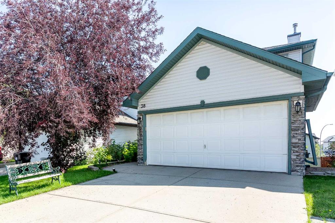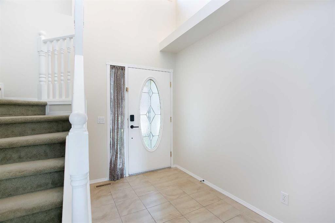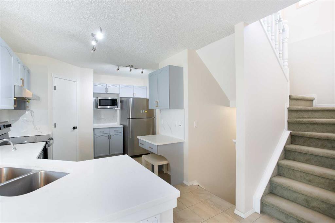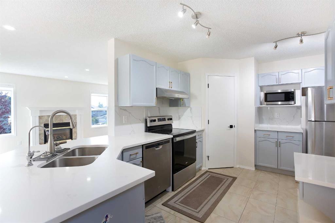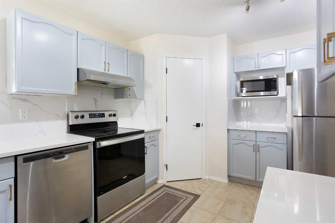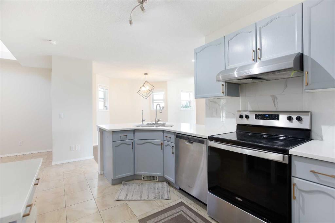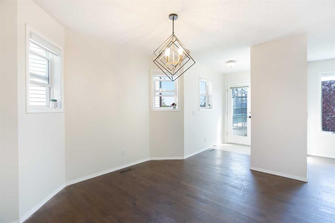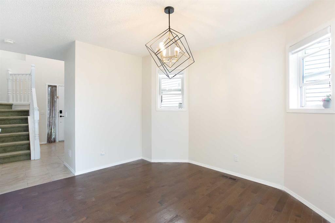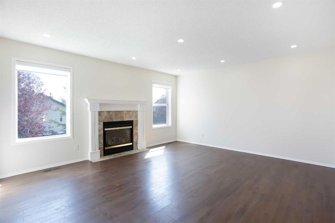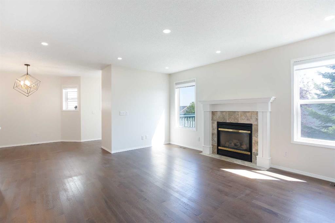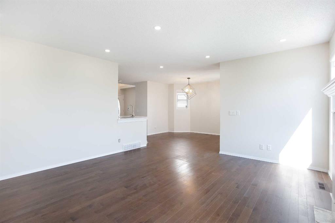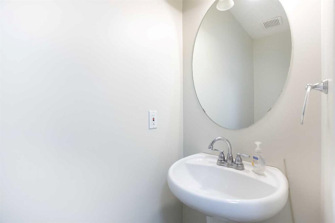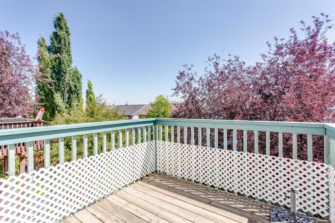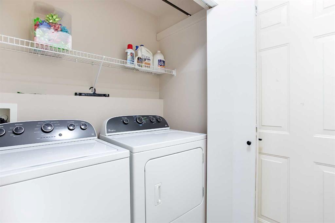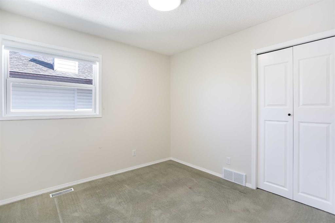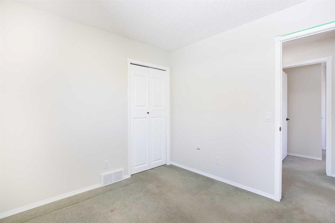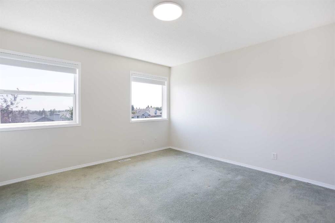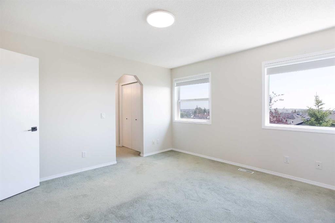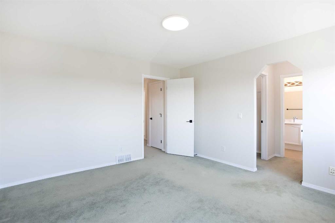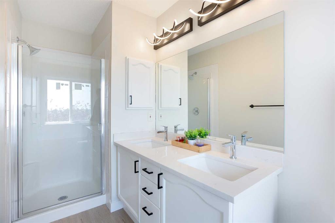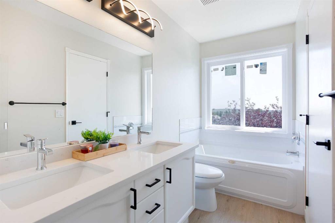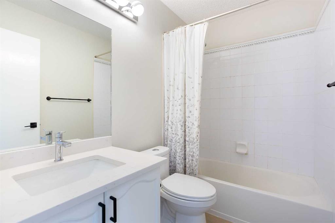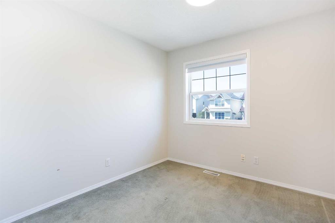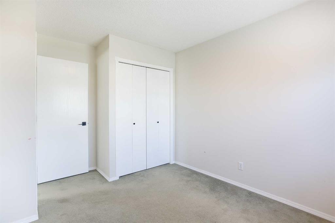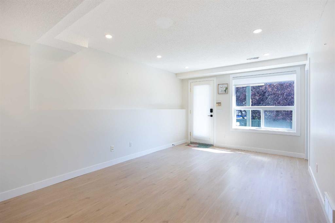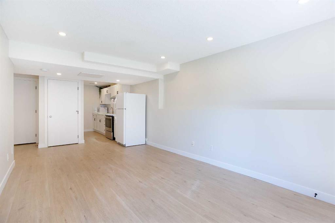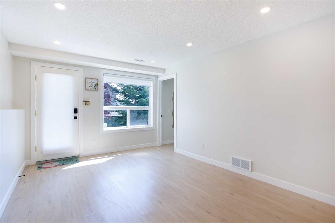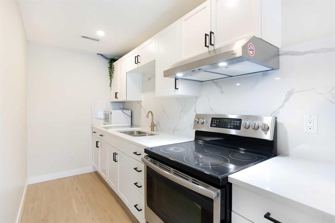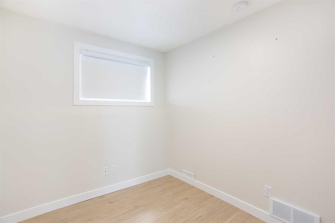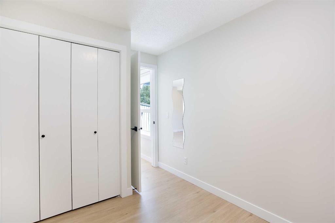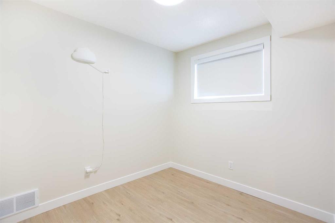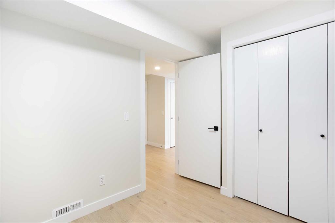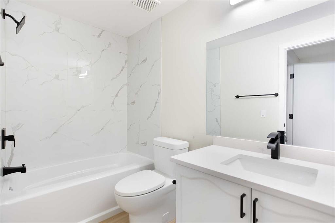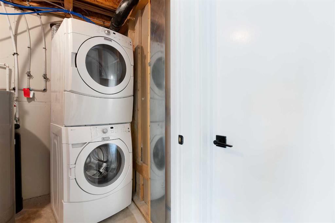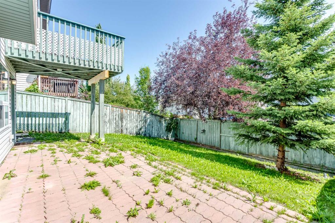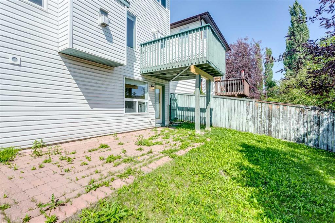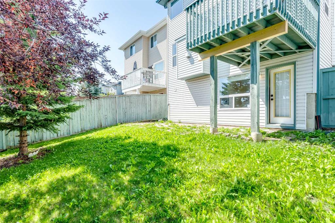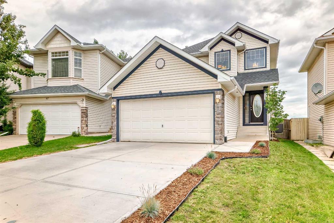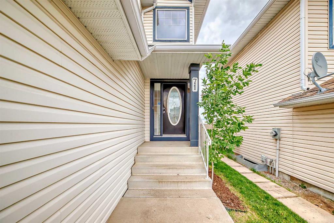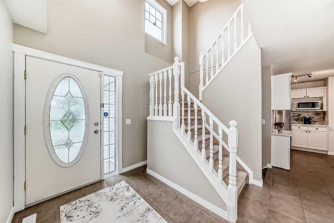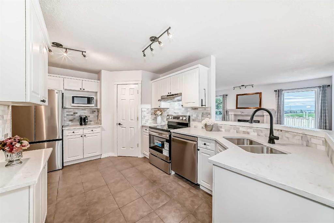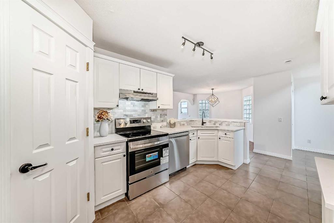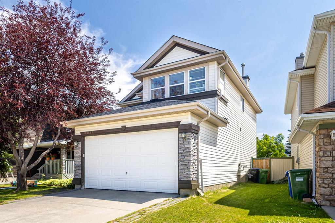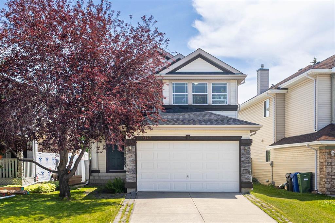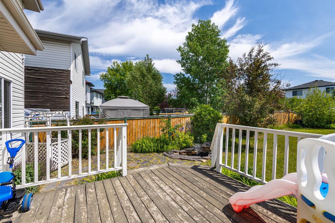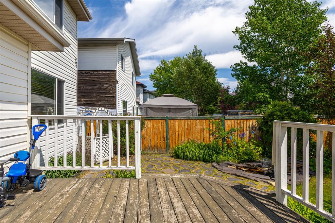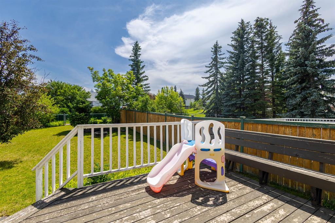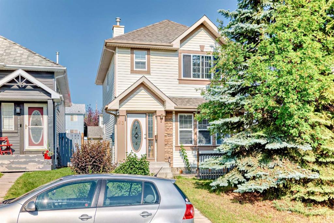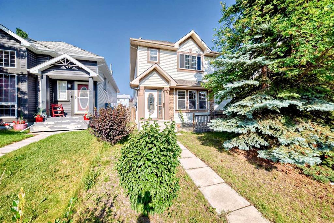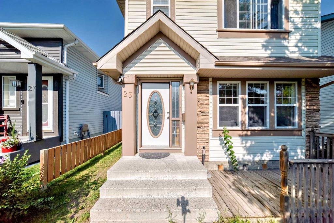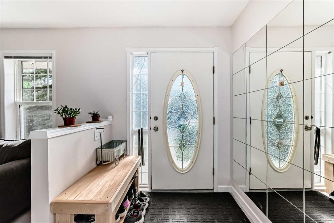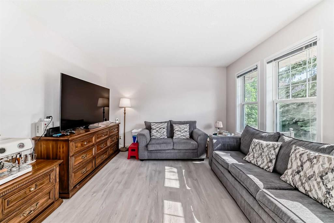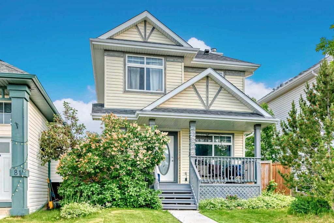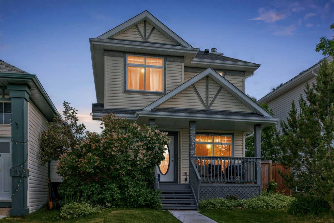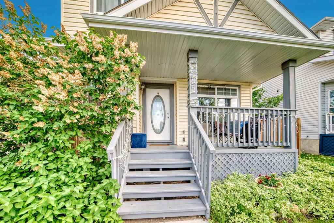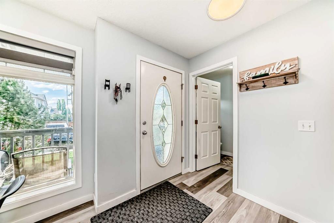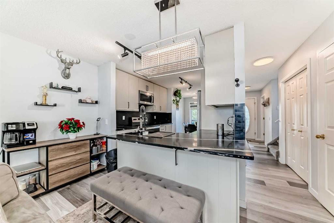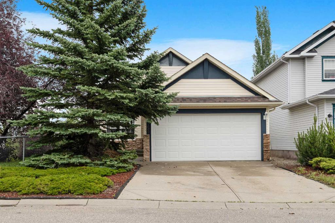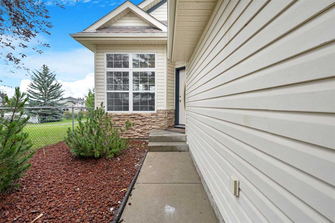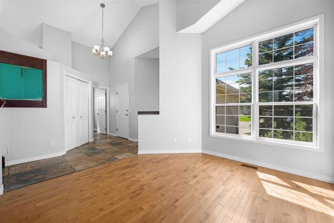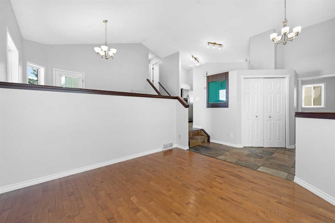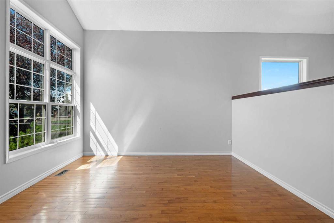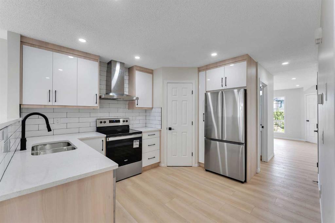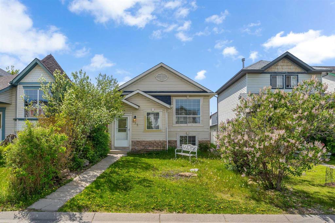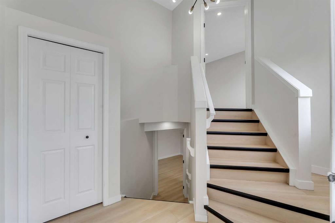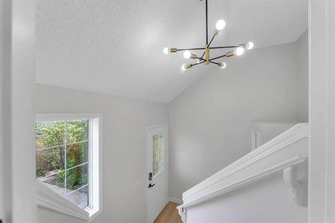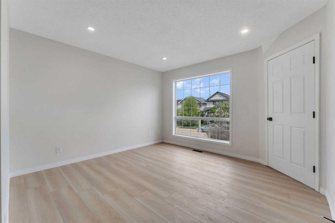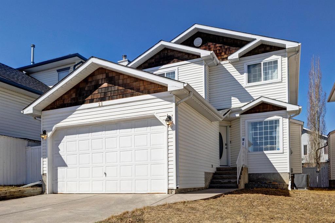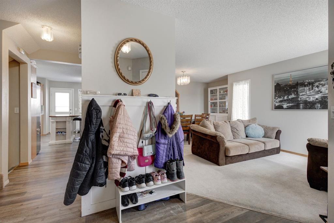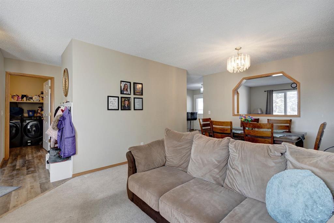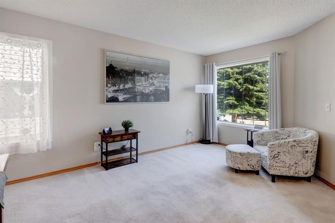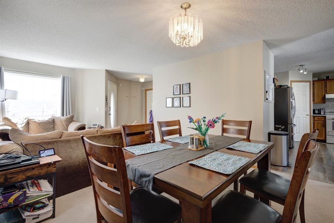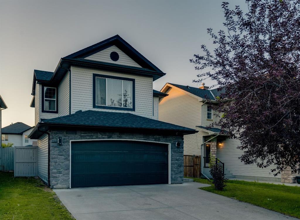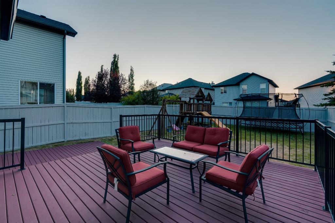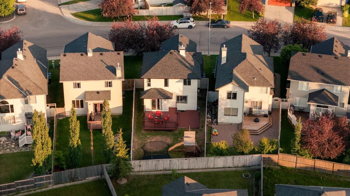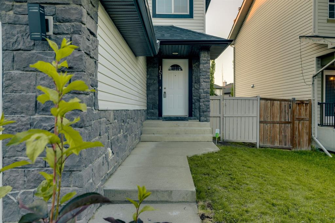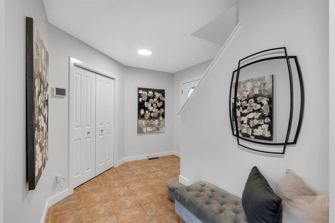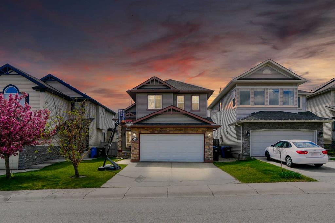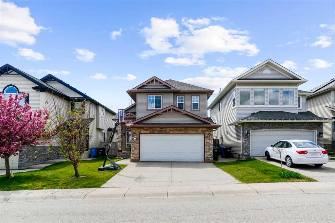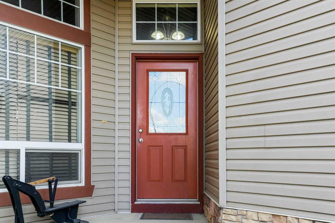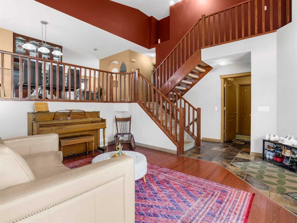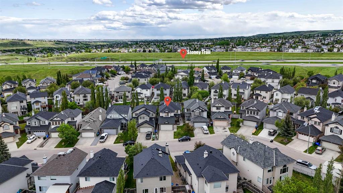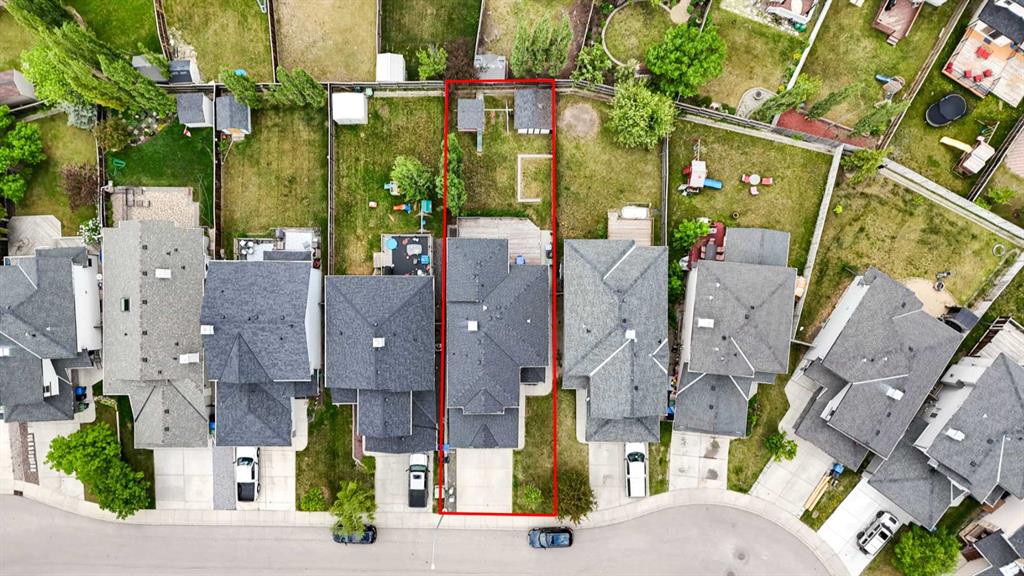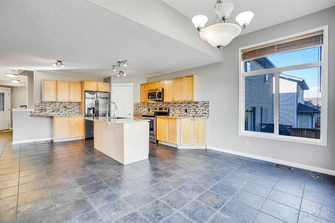38 Hidden Ranch Close NW
Calgary T3A6C8
MLS® Number: A2247867
$ 680,000
5
BEDROOMS
3 + 1
BATHROOMS
1,507
SQUARE FEET
1999
YEAR BUILT
Welcome to this updated, WALK-OUT BASEMENT, 2-storey home in the desirable community of Hidden Valley! Step inside and you’ll immediately appreciate the high ceilings in the foyer providing an open and airy feel with an abundance of natural light. The kitchen has been upgraded with premium QUARTZ countertops and backsplash, NEWER stainless steel appliances and professionally refinished cabinets. The spacious living room is a great place to entertain friends and family! It features hardwood flooring, a cozy fireplace and large windows that overlook your backyard. A dining area, a 2-pc bathroom and a mud room with a washer and dryer complete this level. Upstairs there are 3 generously sized bedrooms and 2 full baths with the primary bedroom featuring a walk-in closet and a RENOVATED 5-pc ensuite bathroom with quartz countertops, his and her sinks, a stand-up shower shower and a soaker tub. The FULLY FINISHED WALKOUT basement features an illegal SUITE with a beautifully appointed kitchen, 2 additional bedrooms, another RENOVATED 4-pc bathroom and SEPARATE LAUNDRY. This home is conveniently located within walking distance to the Hidden Valley (K-4) school, the Valley Creek (5-9) school and within a short drive to the Creekside shopping centre and the Beacon Hill shopping centre with multiple shops, grocery stores and restaurants. The rest of the city is easily accessed via Stoney Trail! This tastefully upgraded home is a must see! Call to book your private showing today.
| COMMUNITY | Hidden Valley |
| PROPERTY TYPE | Detached |
| BUILDING TYPE | House |
| STYLE | 2 Storey |
| YEAR BUILT | 1999 |
| SQUARE FOOTAGE | 1,507 |
| BEDROOMS | 5 |
| BATHROOMS | 4.00 |
| BASEMENT | Finished, Full, Suite, Walk-Out To Grade |
| AMENITIES | |
| APPLIANCES | Dishwasher, Electric Stove, Garage Control(s), Microwave, Range Hood, Refrigerator, Washer/Dryer, Window Coverings |
| COOLING | None |
| FIREPLACE | Gas |
| FLOORING | Carpet, Ceramic Tile, Hardwood |
| HEATING | Forced Air |
| LAUNDRY | In Basement, Main Level, Multiple Locations |
| LOT FEATURES | Back Yard, Lawn, Rectangular Lot |
| PARKING | Double Garage Attached |
| RESTRICTIONS | Utility Right Of Way |
| ROOF | Asphalt Shingle |
| TITLE | Fee Simple |
| BROKER | eXp Realty |
| ROOMS | DIMENSIONS (m) | LEVEL |
|---|---|---|
| Living Room | 16`0" x 10`7" | Basement |
| Kitchen | 14`1" x 5`4" | Basement |
| Bedroom | 8`6" x 7`8" | Basement |
| Bedroom | 8`6" x 7`8" | Basement |
| 4pc Bathroom | 9`0" x 4`11" | Basement |
| 2pc Bathroom | 7`2" x 2`8" | Main |
| Kitchen | 15`0" x 9`0" | Main |
| Dining Room | 11`11" x 9`10" | Main |
| Living Room | 15`7" x 13`10" | Main |
| Laundry | 5`6" x 2`7" | Main |
| Balcony | 10`0" x 8`1" | Main |
| Bedroom - Primary | 12`11" x 12`6" | Upper |
| Bedroom | 9`7" x 9`6" | Upper |
| Bedroom | 9`10" x 9`8" | Upper |
| Walk-In Closet | 4`8" x 4`5" | Upper |
| 5pc Ensuite bath | 13`5" x 4`11" | Upper |
| 4pc Bathroom | 7`11" x 4`11" | Upper |

