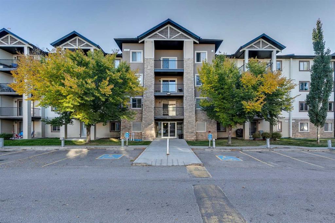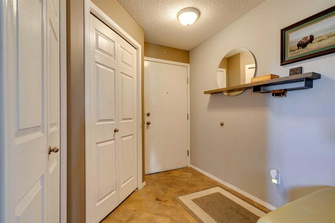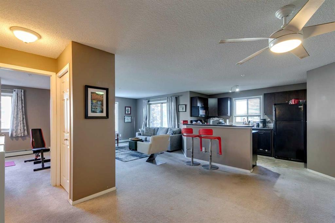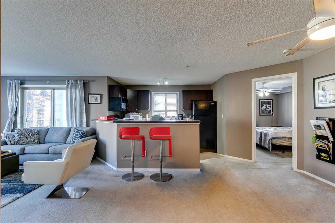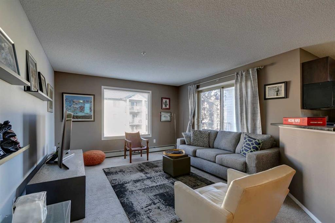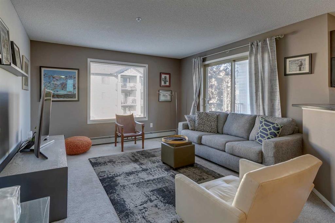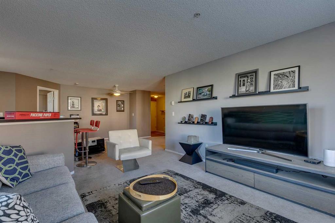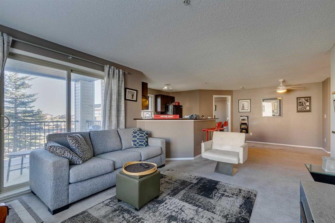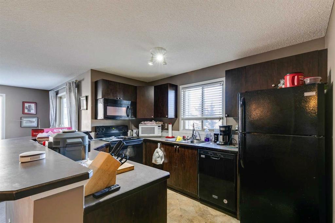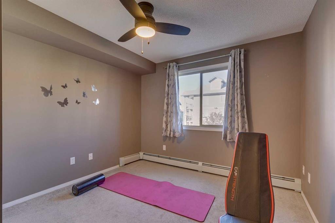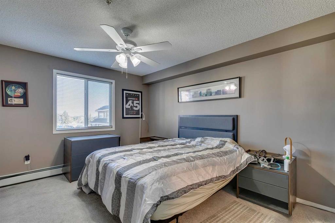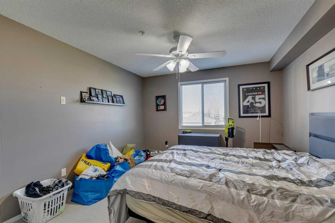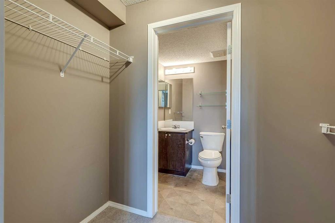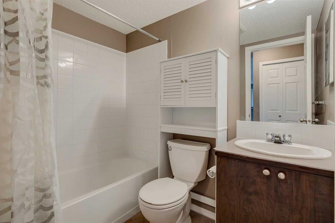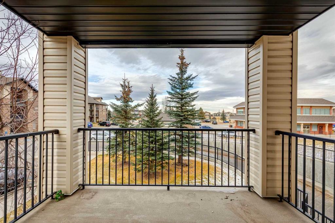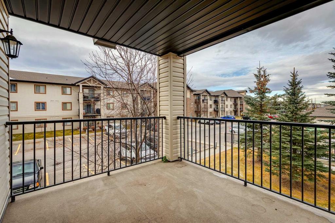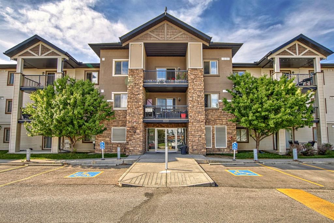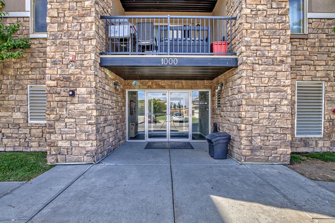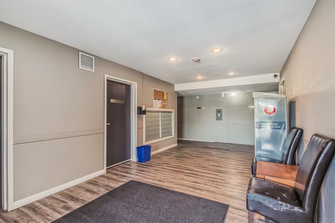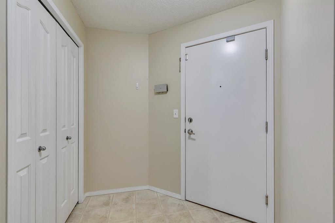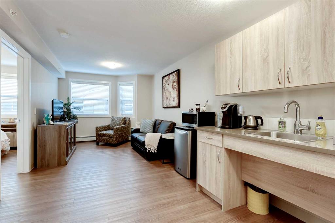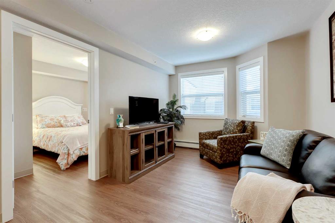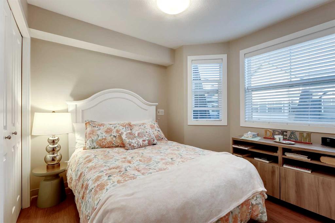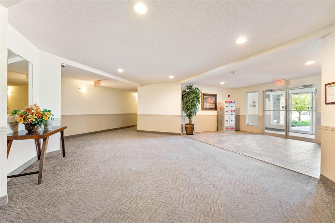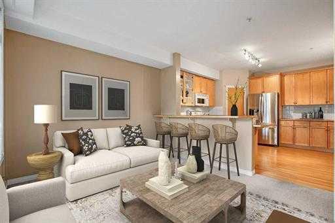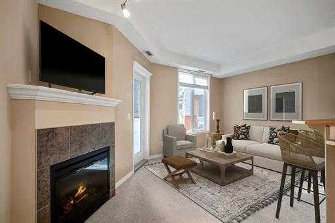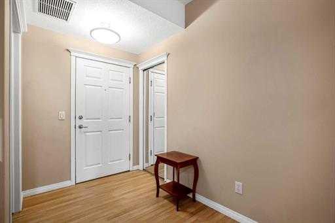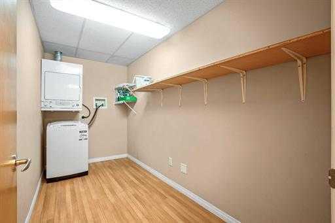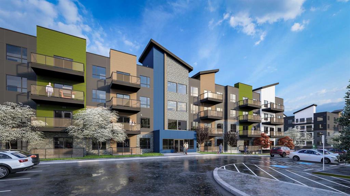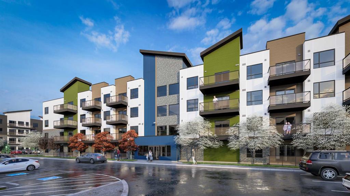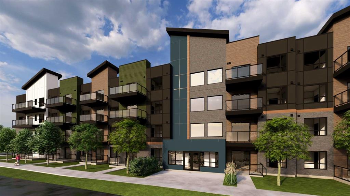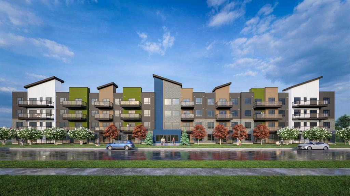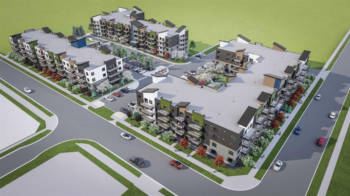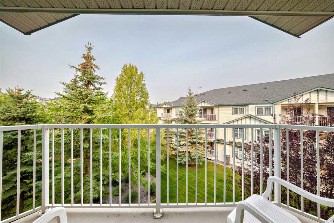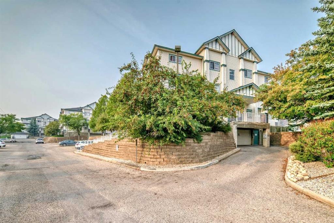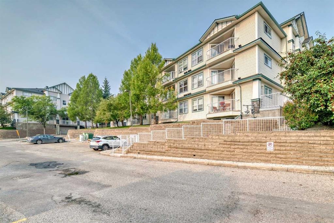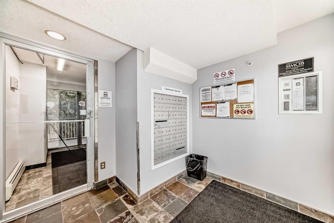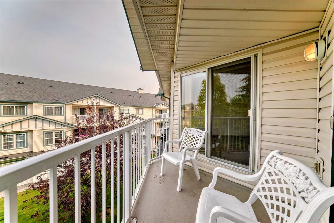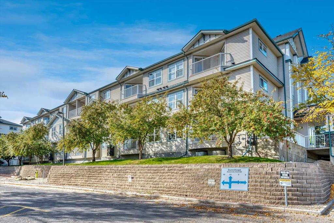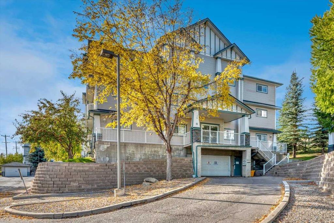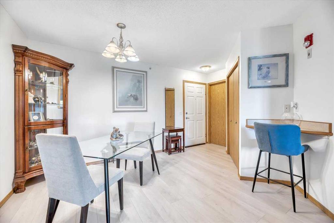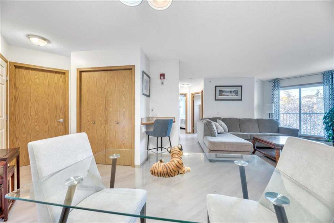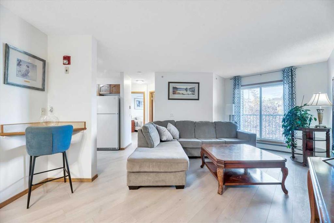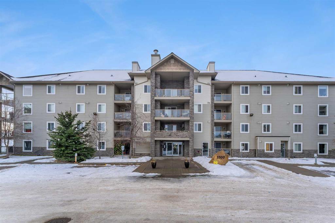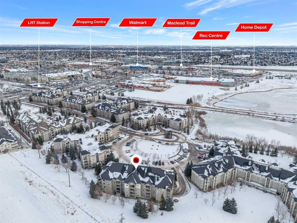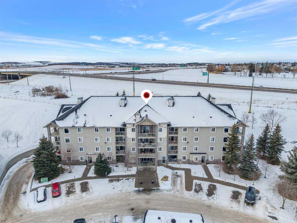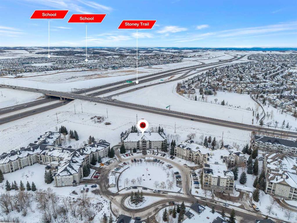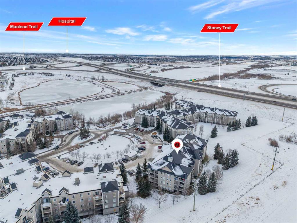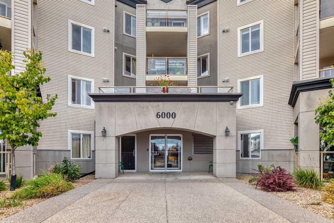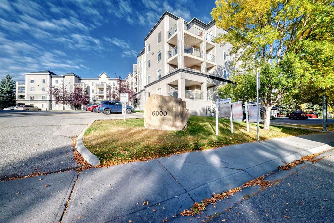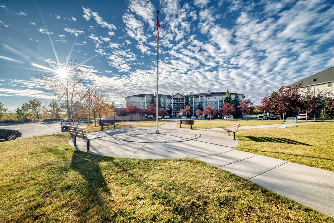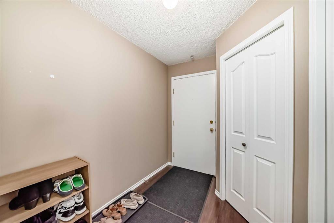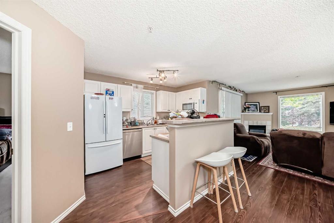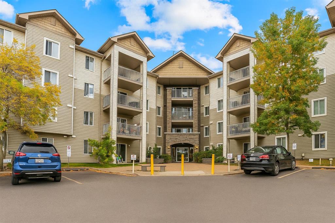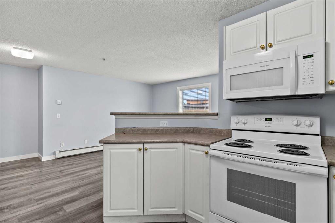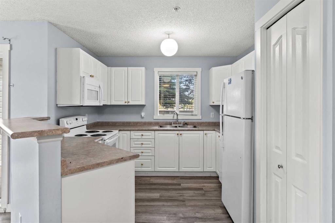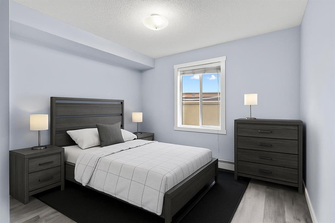3201, 16969 24 Street SW
Calgary T2Y 0L2
MLS® Number: A2262627
$ 264,999
2
BEDROOMS
2 + 0
BATHROOMS
973
SQUARE FEET
2008
YEAR BUILT
Welcome to Bridlecrest Pointe, a well-managed complex in the heart of Bridlewood. This bright second-floor corner unit offers a spacious open layout with a functional kitchen featuring ample cabinetry + sleek black appliances. The dining area flows into a large living room with access to a covered balcony. The primary bedroom easily fits a king bed + includes a walk-through closet to a 4-piece ensuite. A second bedroom, full bath + in-suite laundry with storage complete the space. Includes underground parking. Close to shopping, schools + quick access to Stoney Trail, this property is perfect for first-time buyers or investors.
| COMMUNITY | Bridlewood |
| PROPERTY TYPE | Apartment |
| BUILDING TYPE | Low Rise (2-4 stories) |
| STYLE | Single Level Unit |
| YEAR BUILT | 2008 |
| SQUARE FOOTAGE | 973 |
| BEDROOMS | 2 |
| BATHROOMS | 2.00 |
| BASEMENT | |
| AMENITIES | |
| APPLIANCES | Dishwasher, Dryer, Electric Stove, Refrigerator, Washer, Window Coverings |
| COOLING | None |
| FIREPLACE | N/A |
| FLOORING | Carpet, Laminate |
| HEATING | Baseboard, Natural Gas |
| LAUNDRY | In Unit |
| LOT FEATURES | |
| PARKING | Stall, Titled, Underground |
| RESTRICTIONS | Board Approval |
| ROOF | |
| TITLE | Fee Simple |
| BROKER | Real Estate Professionals Inc. |
| ROOMS | DIMENSIONS (m) | LEVEL |
|---|---|---|
| Kitchen | 9`3" x 11`4" | Main |
| Dining Room | 9`9" x 11`9" | Main |
| Living Room | 12`5" x 15`6" | Main |
| Foyer | 6`5" x 8`2" | Main |
| Storage | 4`0" x 6`3" | Main |
| Laundry | 2`11" x 3`5" | Main |
| Balcony | 9`5" x 11`1" | Main |
| Bedroom - Primary | 14`2" x 11`4" | Main |
| Bedroom | 10`4" x 9`2" | Main |
| Walk-In Closet | 4`0" x 7`5" | Main |
| 4pc Bathroom | 4`11" x 7`5" | Main |
| 4pc Ensuite bath | 4`11" x 7`3" | Main |

