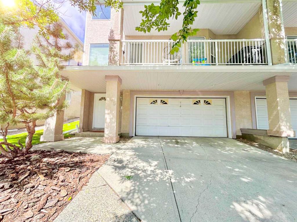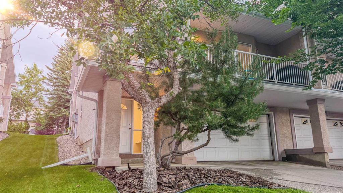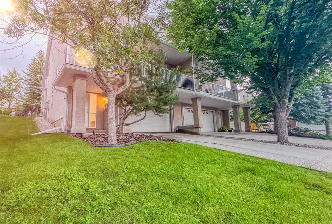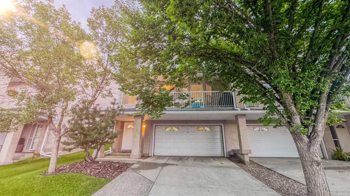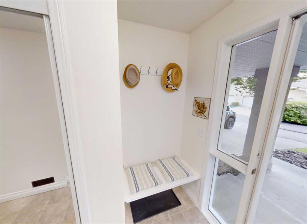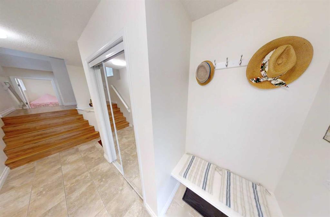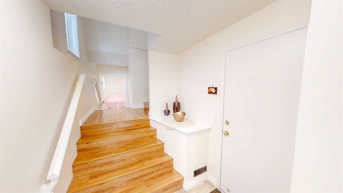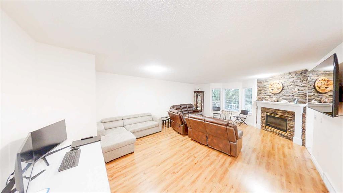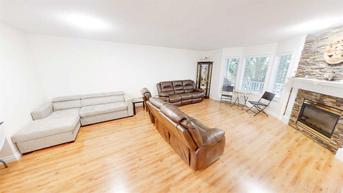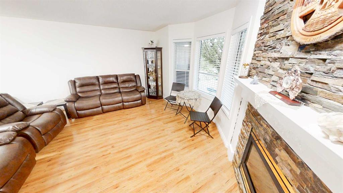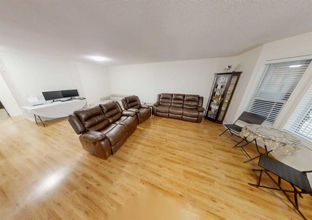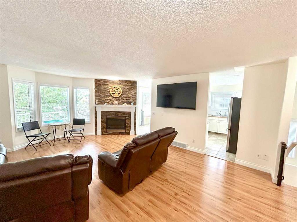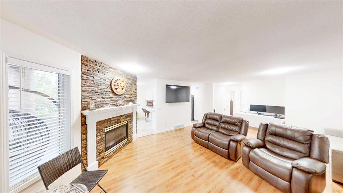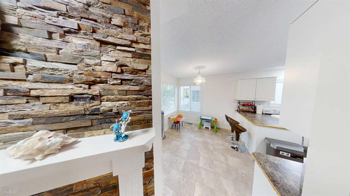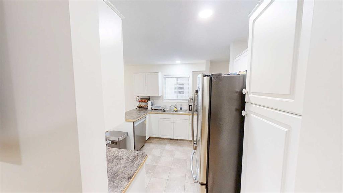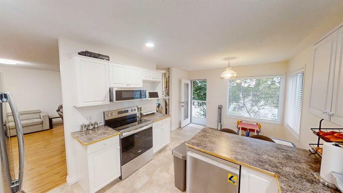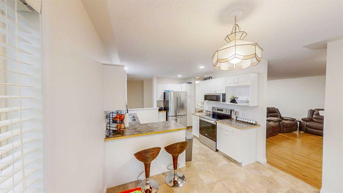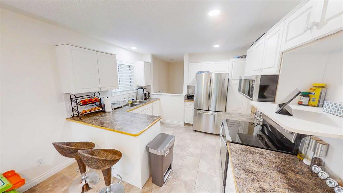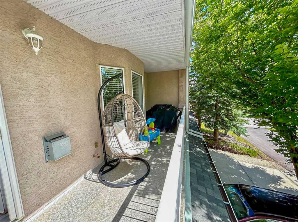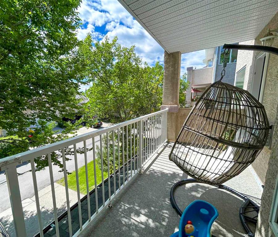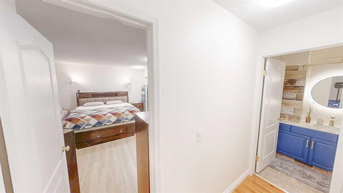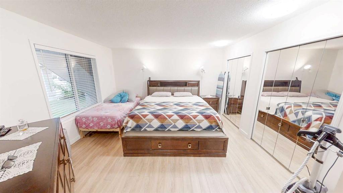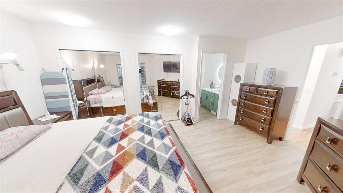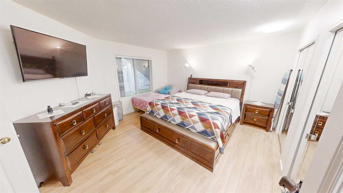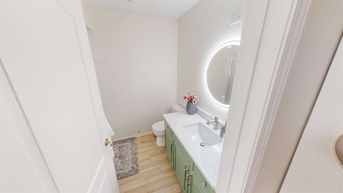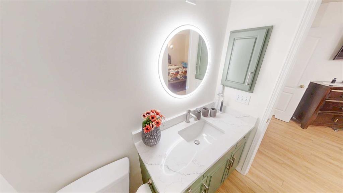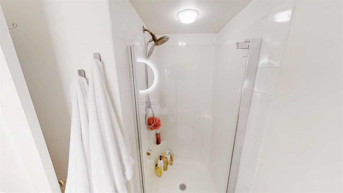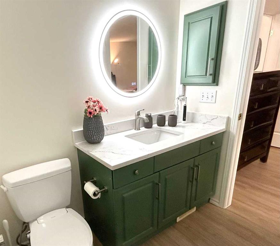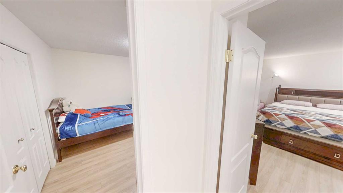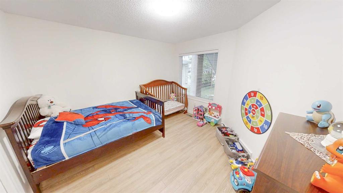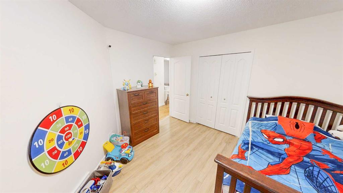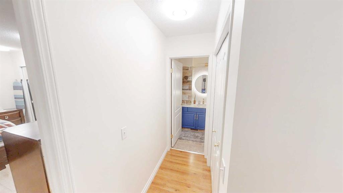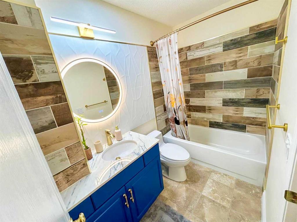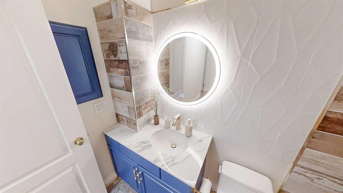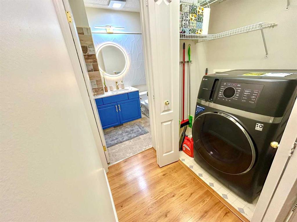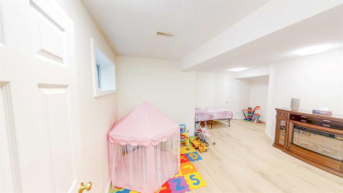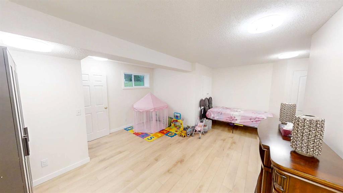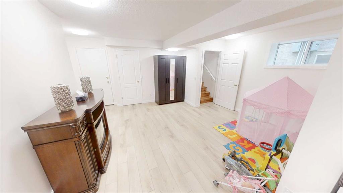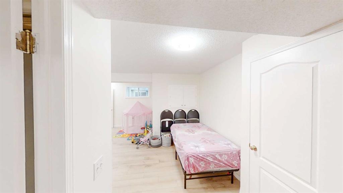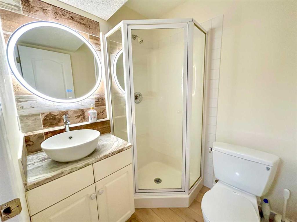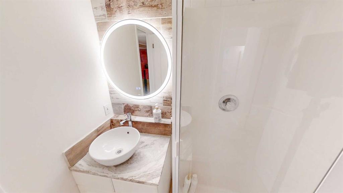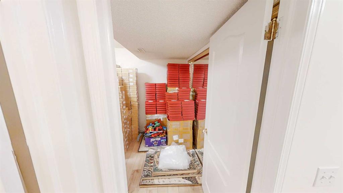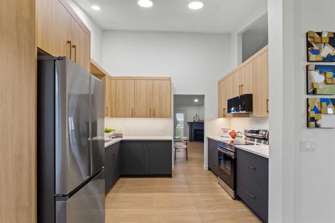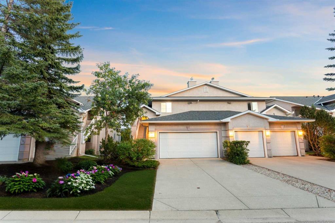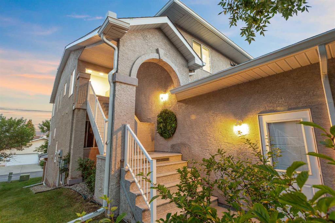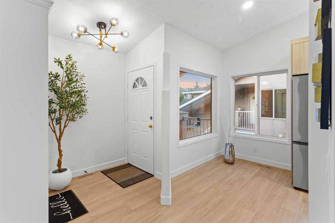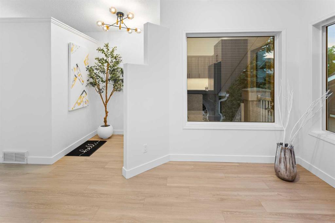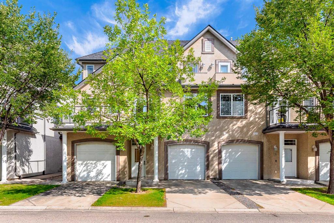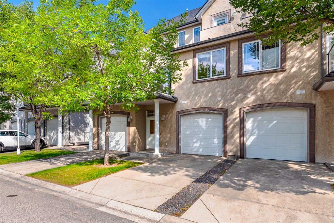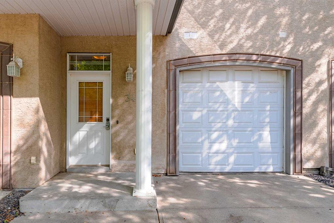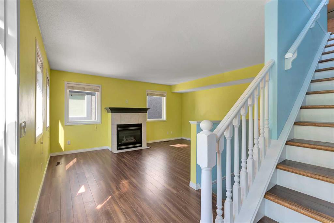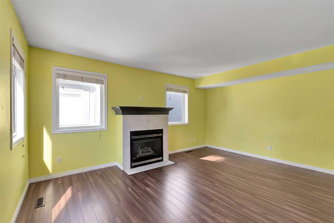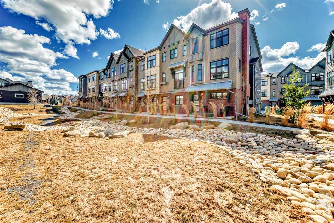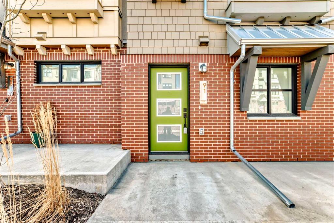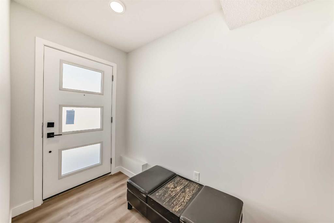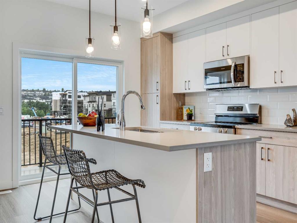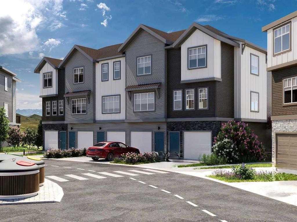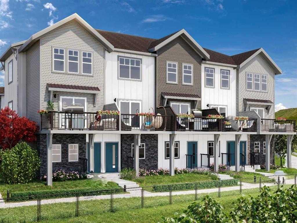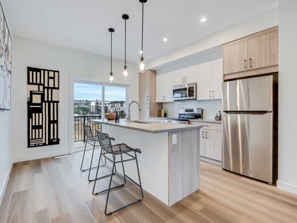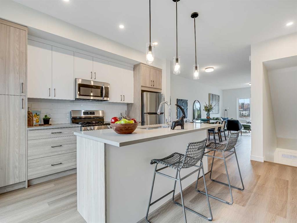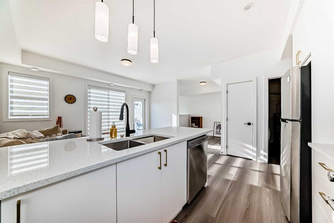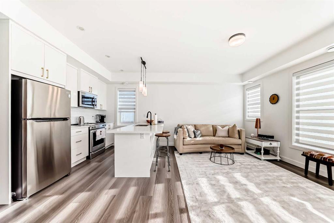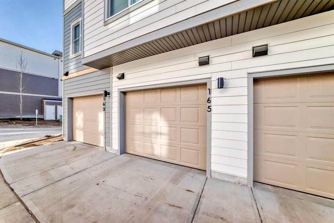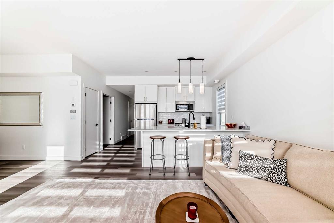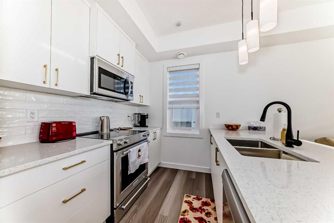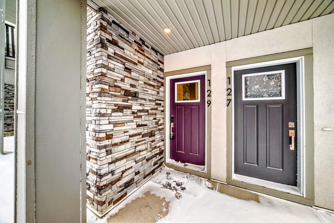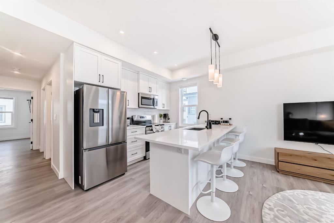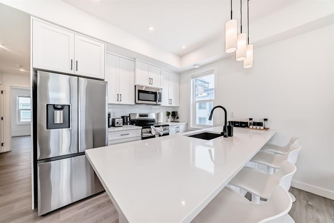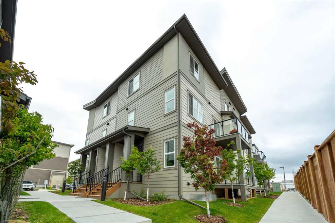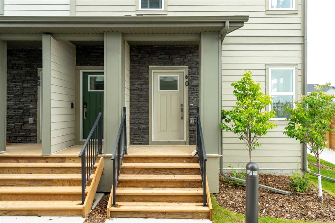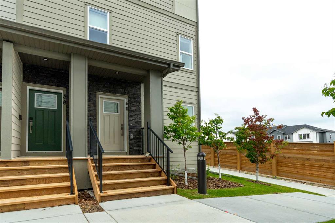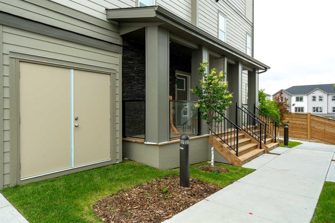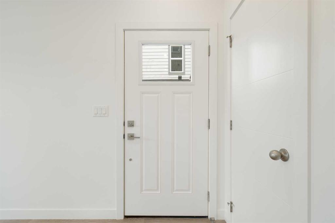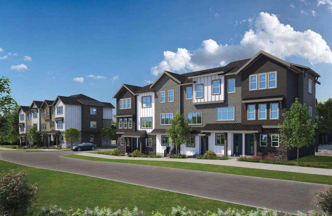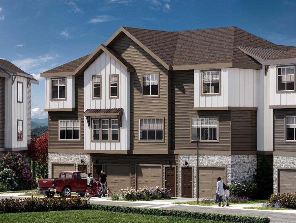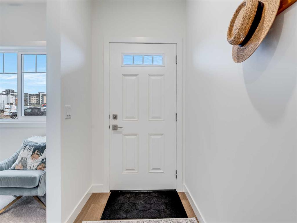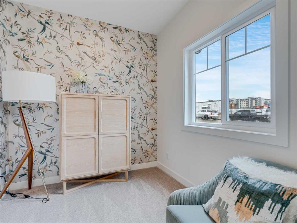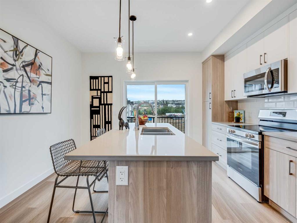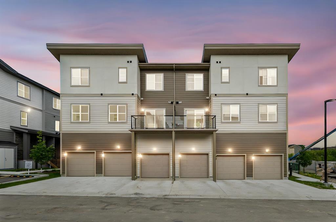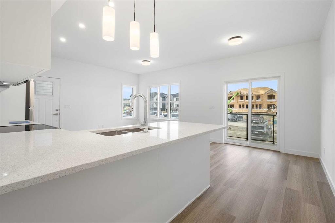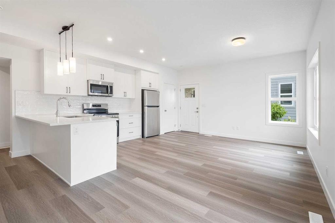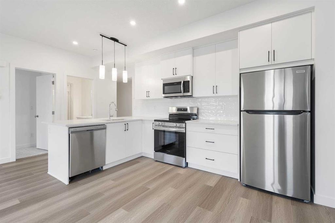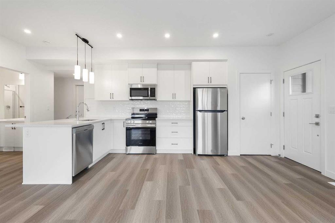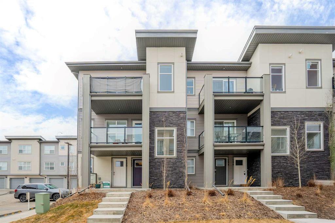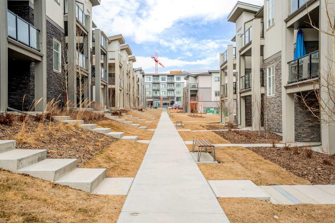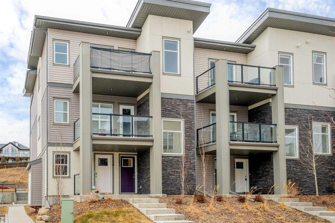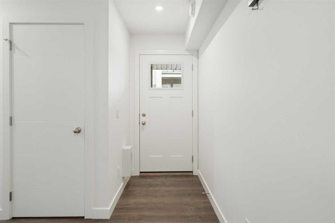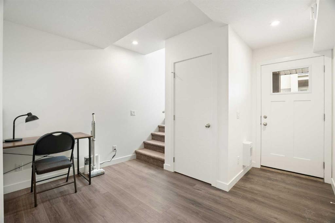305 Sierra Morena Green SW
Calgary T3H 3H8
MLS® Number: A2245992
$ 515,000
2
BEDROOMS
3 + 0
BATHROOMS
1,246
SQUARE FEET
1994
YEAR BUILT
This townhome on a quiet street has over 1800 sqft of living space and a 2-car garage. On the main floor, you’ll see south-facing windows bringing in lots of natural light as well as a floor-to-ceiling stone fireplace. The kitchen has plenty of counter space and white cabinets, a breakfast nook that faces the front of the home. A new microwave hood and electric range stove as well as all appliances were swapped to stainless steel. Also on the main floor, a primary bedroom with an ensuite and a second bedroom. For your laundry needs, the machine was recently replaced with an all-in-one washer-dryer set. In the basement is a large family room/den, a 3-piece bathroom, lots of storage space, and a second access to the double garage. Recent upgrades include fresh paint, vinyl flooring in the bedrooms and basement, a new garage door opener, a new electric range and dishwasher, and all 3 bathrooms are upgraded. Located only minutes from a fire station, schools, and West Hills Shopping Centre. Don’t miss out on this great opportunity to call this place home.
| COMMUNITY | Signal Hill |
| PROPERTY TYPE | Row/Townhouse |
| BUILDING TYPE | Four Plex |
| STYLE | Bungalow |
| YEAR BUILT | 1994 |
| SQUARE FOOTAGE | 1,246 |
| BEDROOMS | 2 |
| BATHROOMS | 3.00 |
| BASEMENT | Finished, Partial |
| AMENITIES | |
| APPLIANCES | Dishwasher, Electric Stove, Microwave Hood Fan, Refrigerator |
| COOLING | None |
| FIREPLACE | Gas |
| FLOORING | Laminate, Tile, Vinyl |
| HEATING | Fireplace(s), Forced Air |
| LAUNDRY | In Unit |
| LOT FEATURES | Cul-De-Sac |
| PARKING | Double Garage Attached |
| RESTRICTIONS | Pet Restrictions or Board approval Required |
| ROOF | Asphalt Shingle |
| TITLE | Fee Simple |
| BROKER | First Place Realty |
| ROOMS | DIMENSIONS (m) | LEVEL |
|---|---|---|
| Family Room | 19`2" x 14`8" | Basement |
| Den | 8`7" x 8`3" | Basement |
| Furnace/Utility Room | 12`8" x 5`1" | Basement |
| 3pc Bathroom | 5`6" x 5`4" | Basement |
| 4pc Bathroom | 8`7" x 5`0" | Main |
| 3pc Bathroom | 8`3" x 6`6" | Main |
| Laundry | 5`1" x 3`0" | Main |
| Bedroom - Primary | 16`10" x 13`9" | Main |
| Bedroom | 12`2" x 11`11" | Main |
| Living Room | 20`7" x 15`10" | Main |
| Kitchen | 10`9" x 10`0" | Main |
| Dining Room | 10`9" x 8`8" | Main |

