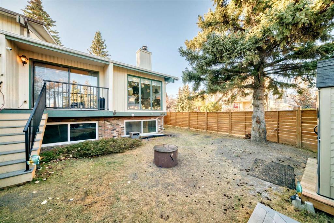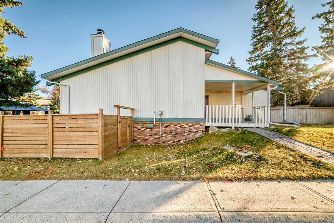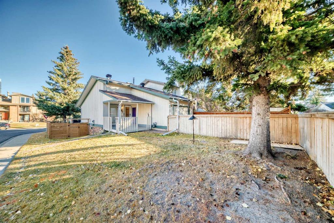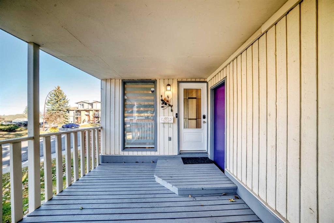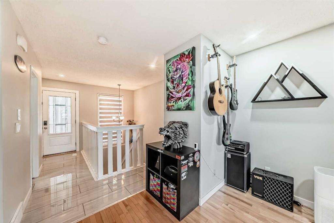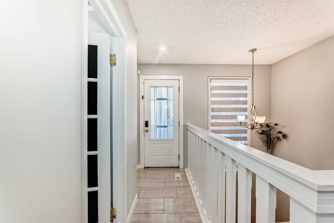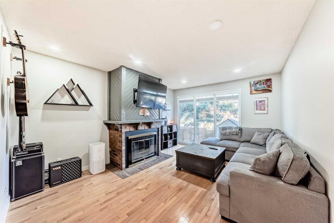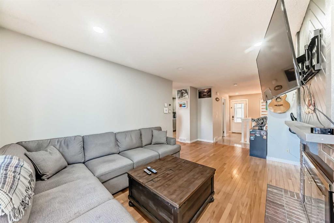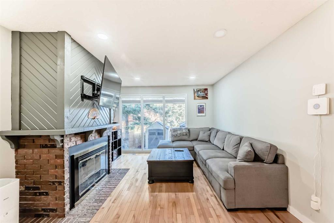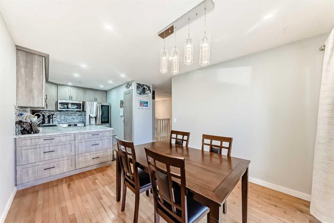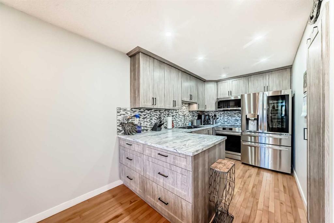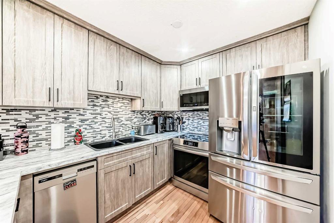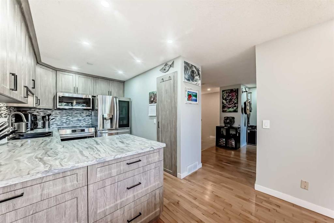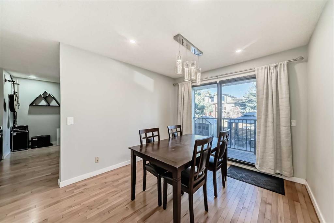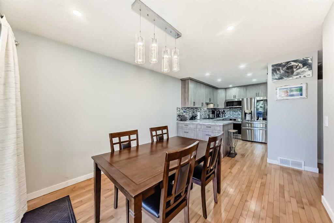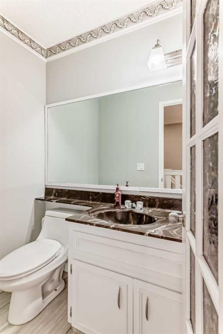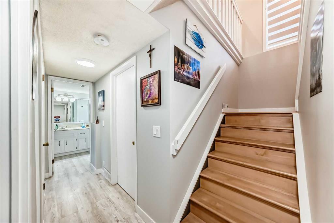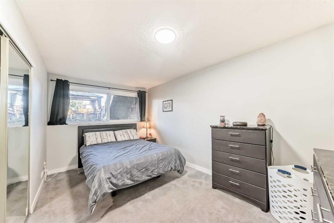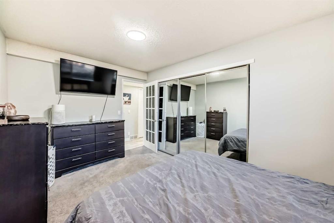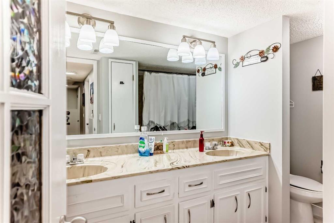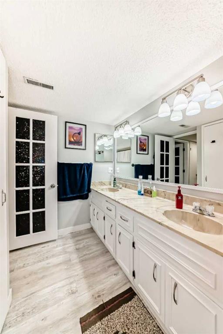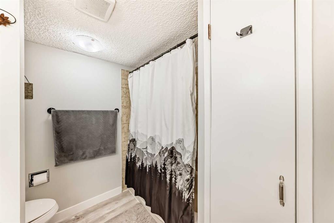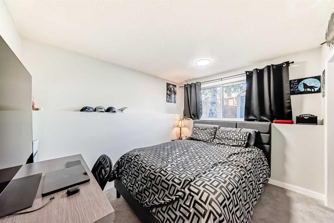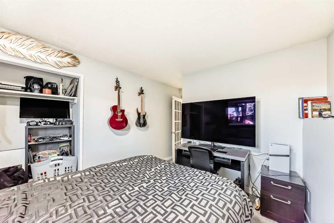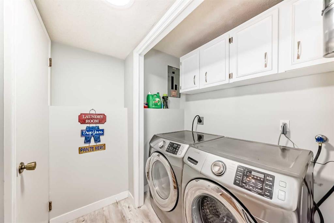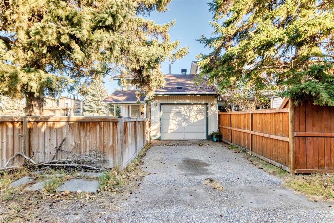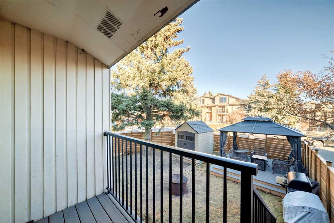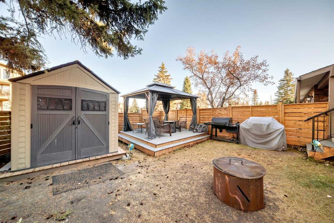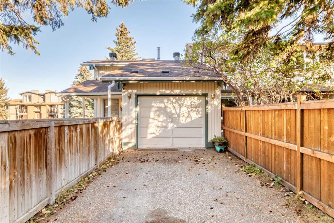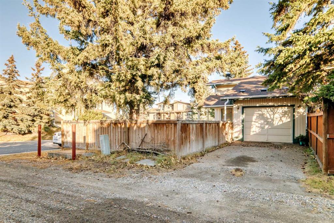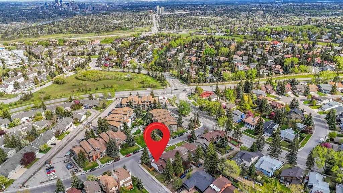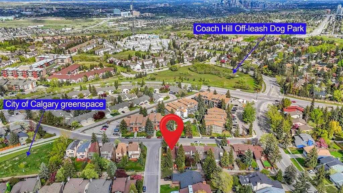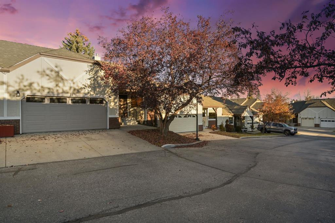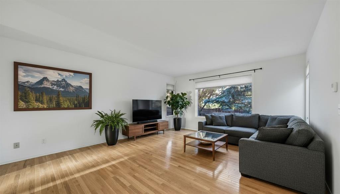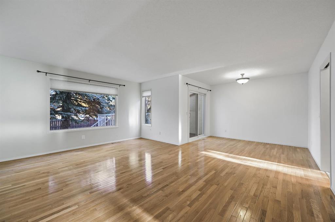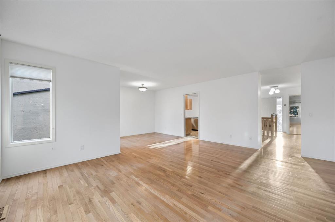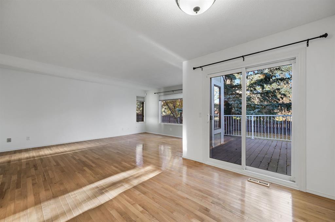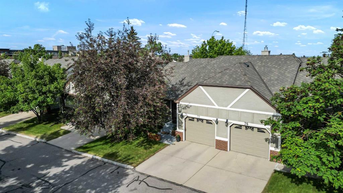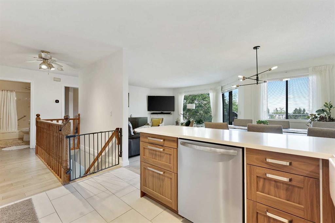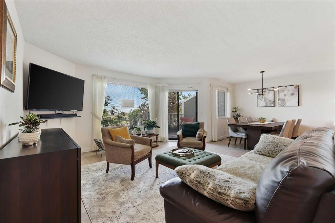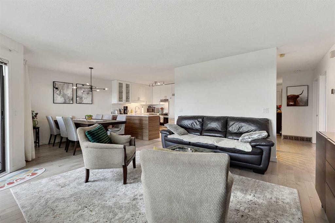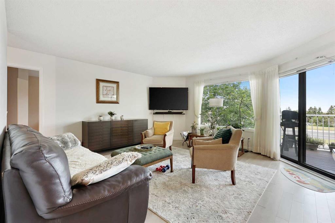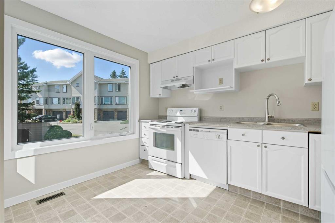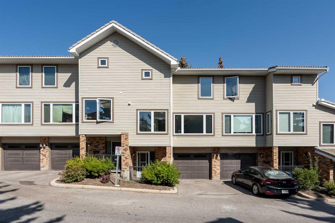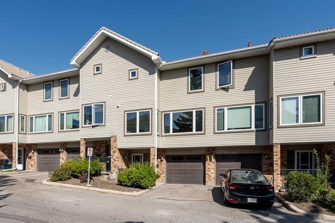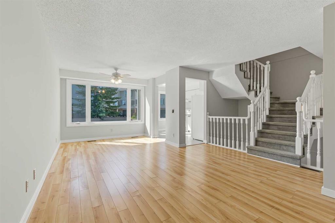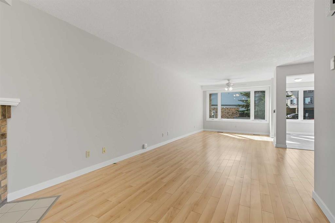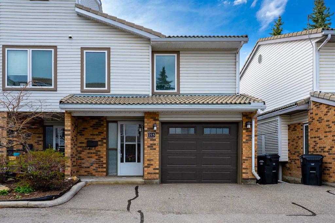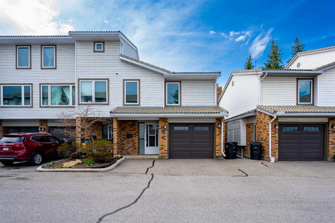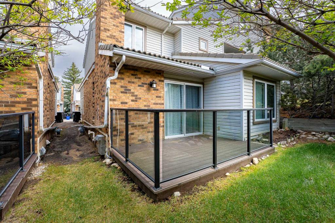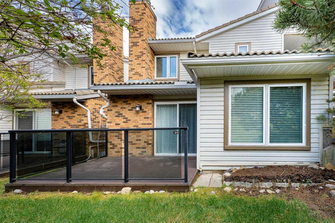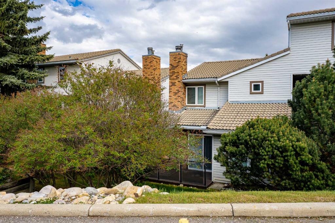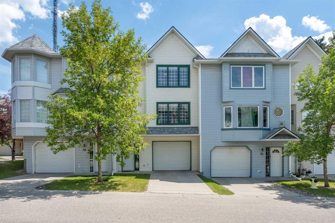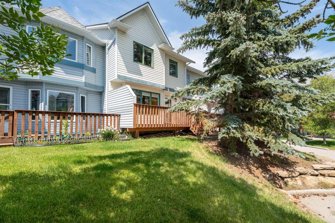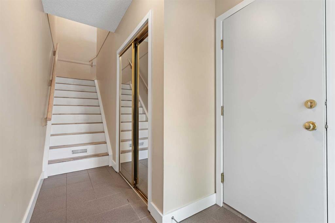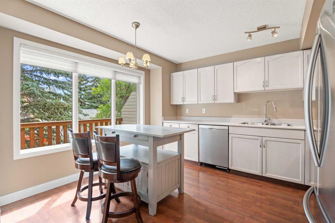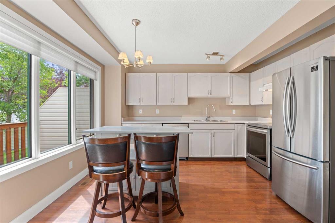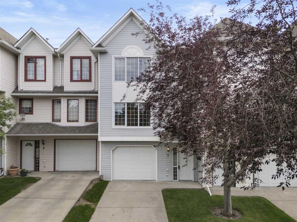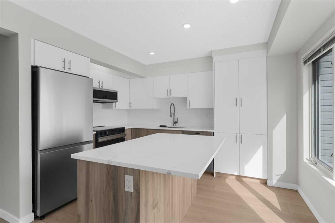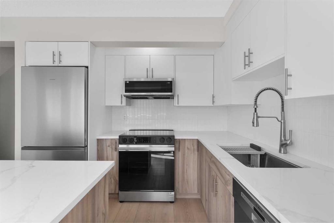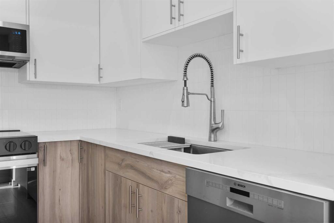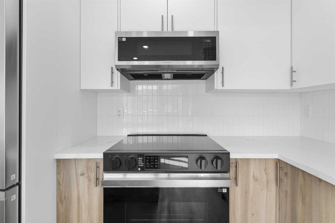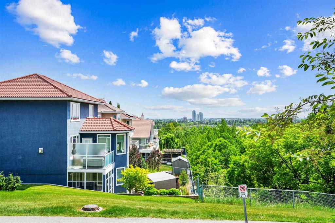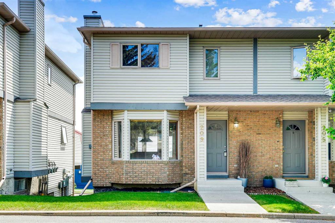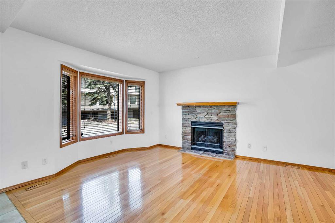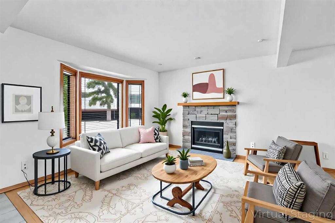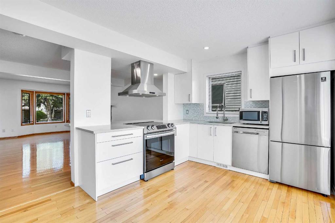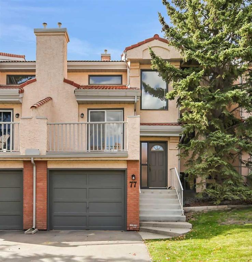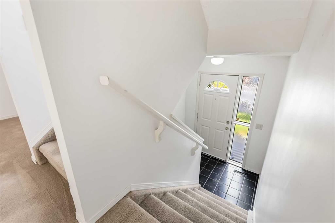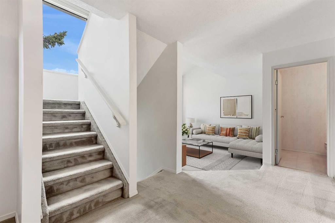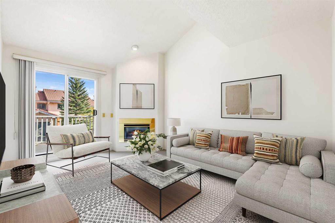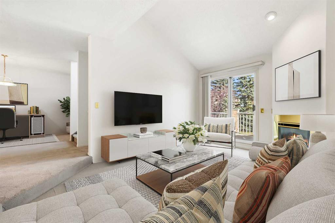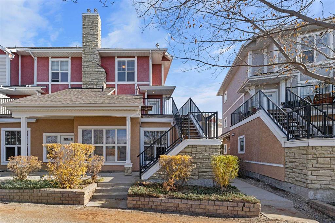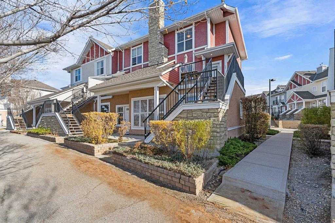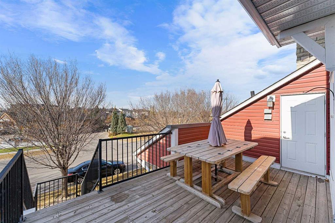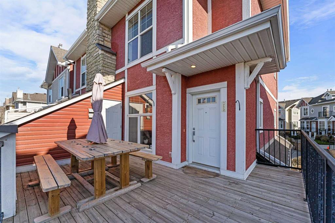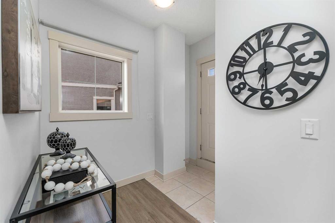303 Coach Side Road SW
Calgary T3H 1C7
MLS® Number: A2268175
$ 495,000
2
BEDROOMS
1 + 1
BATHROOMS
625
SQUARE FEET
1978
YEAR BUILT
RARE FIND – NO CONDO FEES! Welcome to 303 Coach Side Road SW, an upgraded end-unit townhome in the heart of Coach Hill offering exceptional value in Calgary’s desirable west end. With no condo fees and a long list of recent updates, this 2-bedroom, 1.5-bathroom home perfectly balances comfort, style, and functionality. The main floor is bright and welcoming, featuring large windows, updated flooring, a wood-burning fireplace, and a freshly painted interior. The renovated kitchen offers ample cabinet space, newer flush-mount LED lighting, and opens onto a spacious dining area—perfect for entertaining. Step out onto the private balcony to enjoy your morning coffee or some fresh air. Downstairs, you’ll find all-new flooring, a generously sized primary bedroom, and a luxurious 5-piece bathroom complete with dual vanities. The second bedroom, laundry area with a newer high-efficiency washer and dryer, and extra storage complete the lower level. The attached garage provides both convenience and security, with a driveway that accommodates additional parking. Outside, the newly fenced backyard is ideal for relaxing or for kids to play—featuring a play set (optional), a metal pergola (see private remarks), and plenty of space to unwind. Smart lighting on the main level is ready to pair with your preferred home assistant. Located on a quiet, tree-lined street just 10 minutes from downtown, this home offers quick access to Bow Trail, nearby bus routes, and connections to both the Westbrook and 69th Street CTrain stations. Families will appreciate the nearby public and Catholic schools serving Kindergarten through Grade 9. You’re also just minutes from Aspen Landing, West Springs Village, and Signal Hill Centre, with Westside Recreation Centre and Canada Olympic Park close by for year-round activities. This is one of the most affordable non-condo properties in Calgary’s west end—a true turnkey opportunity. Don’t miss your chance—book your showing today!
| COMMUNITY | Coach Hill |
| PROPERTY TYPE | Row/Townhouse |
| BUILDING TYPE | Five Plus |
| STYLE | Bungalow |
| YEAR BUILT | 1978 |
| SQUARE FOOTAGE | 625 |
| BEDROOMS | 2 |
| BATHROOMS | 2.00 |
| BASEMENT | Full |
| AMENITIES | |
| APPLIANCES | Dishwasher, Dryer, Electric Stove, Garage Control(s), Microwave Hood Fan, Refrigerator, Washer, Window Coverings |
| COOLING | None |
| FIREPLACE | Living Room, Wood Burning |
| FLOORING | Carpet, Ceramic Tile, Hardwood |
| HEATING | Forced Air, Natural Gas |
| LAUNDRY | In Basement |
| LOT FEATURES | Back Lane, Back Yard, Gazebo, Landscaped, Lawn, Private |
| PARKING | Single Garage Attached |
| RESTRICTIONS | Restrictive Covenant |
| ROOF | Asphalt Shingle |
| TITLE | Fee Simple |
| BROKER | Real Broker |
| ROOMS | DIMENSIONS (m) | LEVEL |
|---|---|---|
| Furnace/Utility Room | 6`7" x 8`0" | Basement |
| Bedroom - Primary | 9`2" x 14`5" | Basement |
| 5pc Bathroom | 8`1" x 9`10" | Basement |
| Bedroom | 9`5" x 10`10" | Basement |
| Laundry | 6`4" x 3`3" | Basement |
| Kitchen | 7`11" x 11`3" | Main |
| Dining Room | 9`11" x 11`7" | Main |
| Living Room | 11`11" x 17`6" | Main |
| 2pc Bathroom | 3`11" x 5`9" | Main |
| Entrance | 3`10" x 8`6" | Main |

