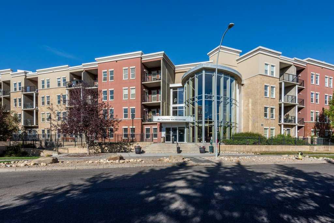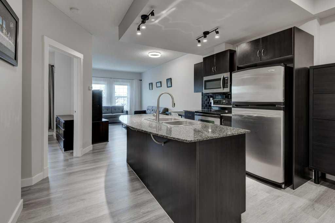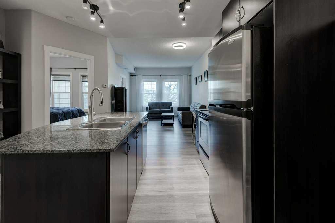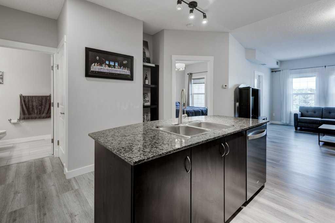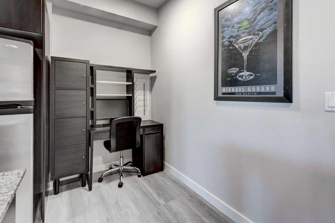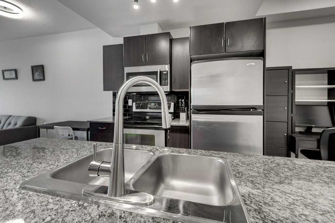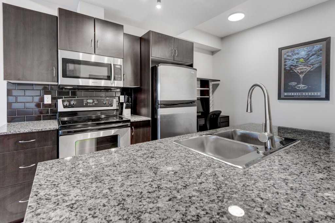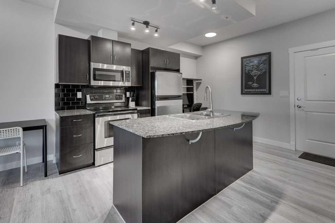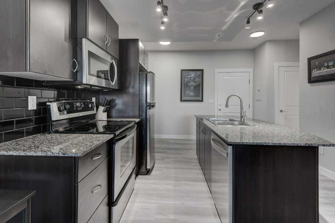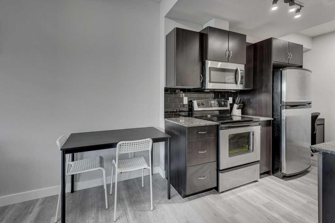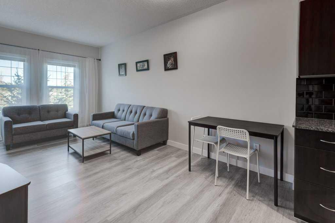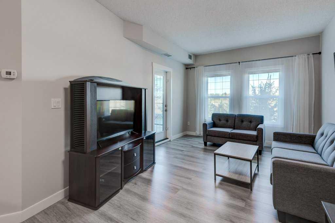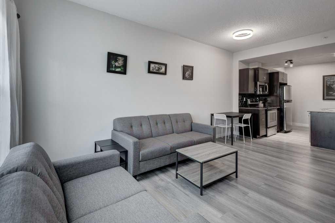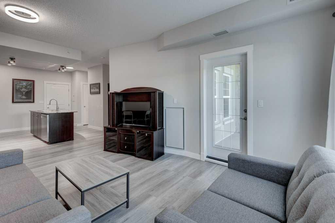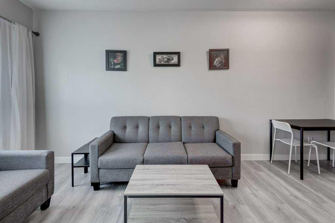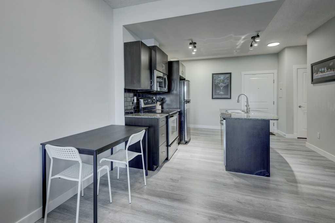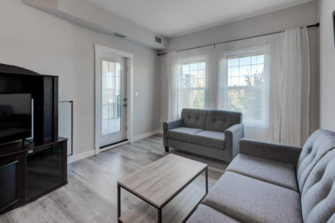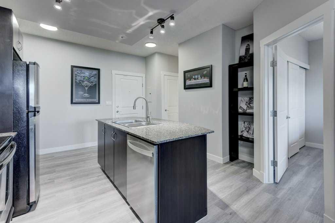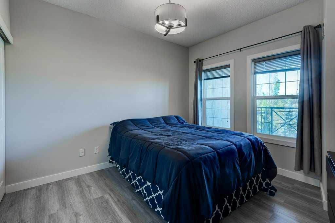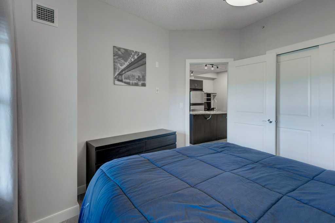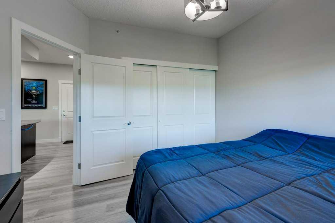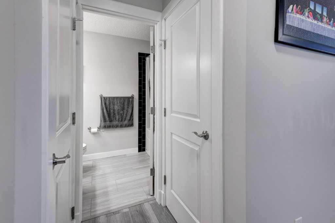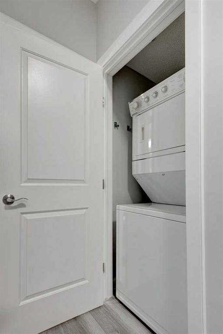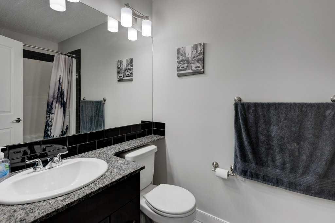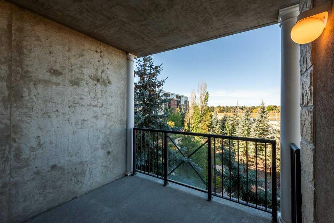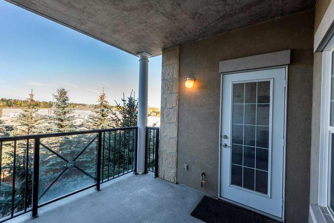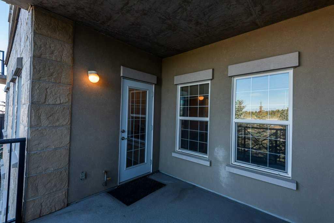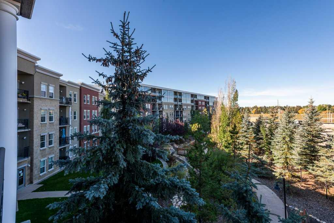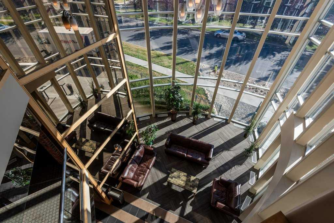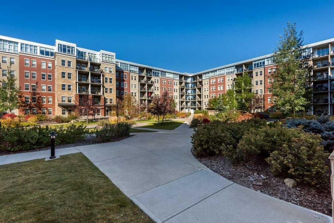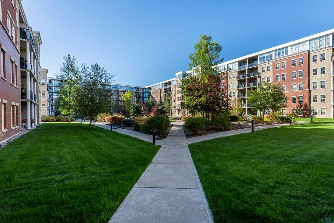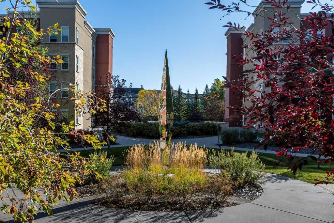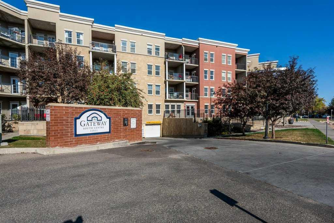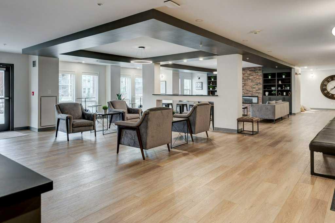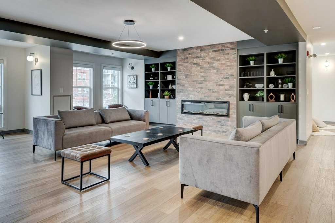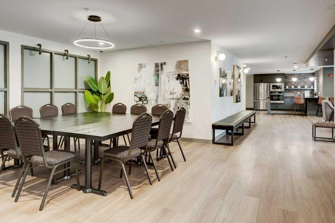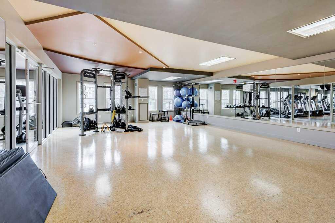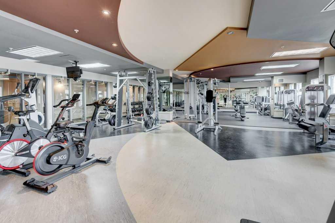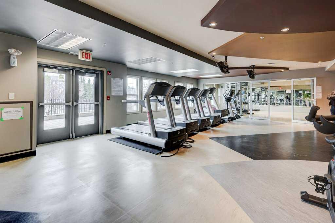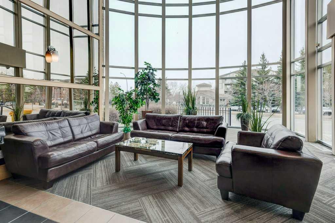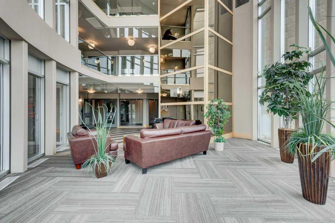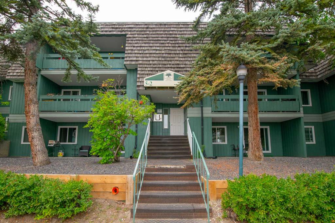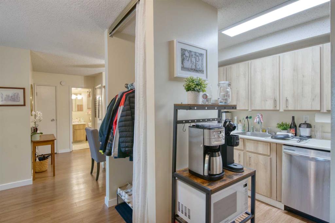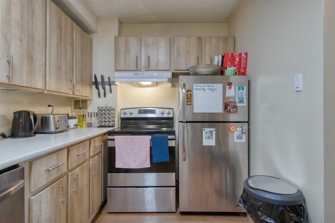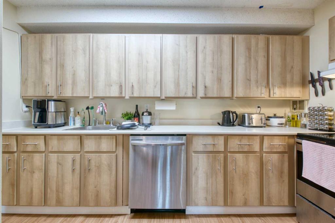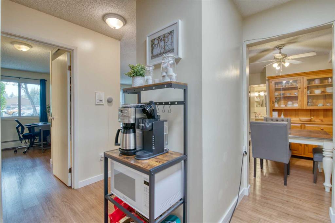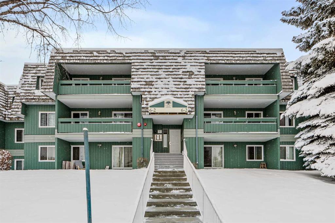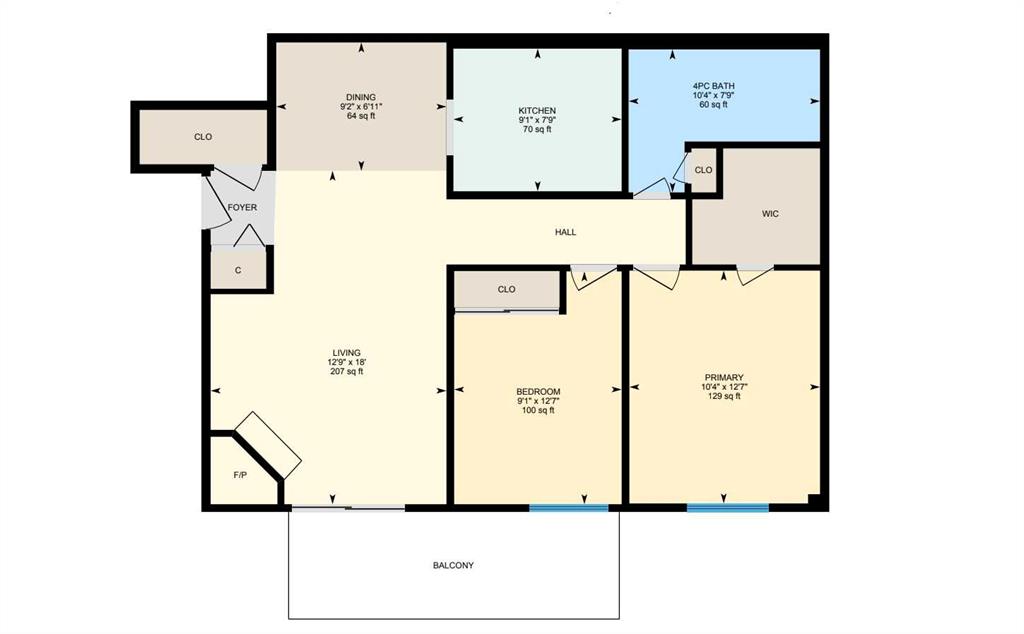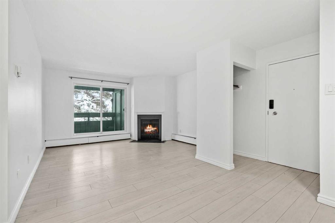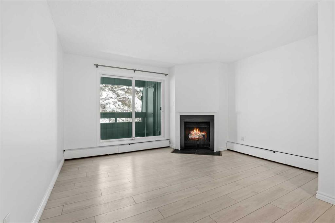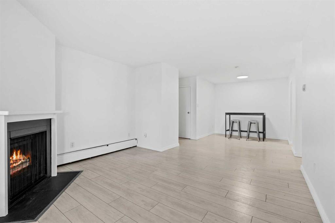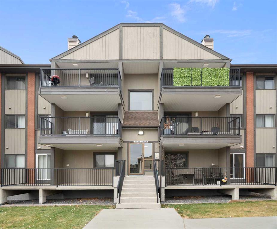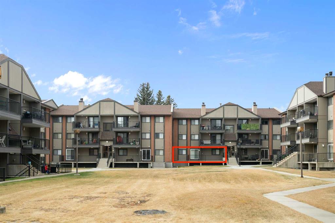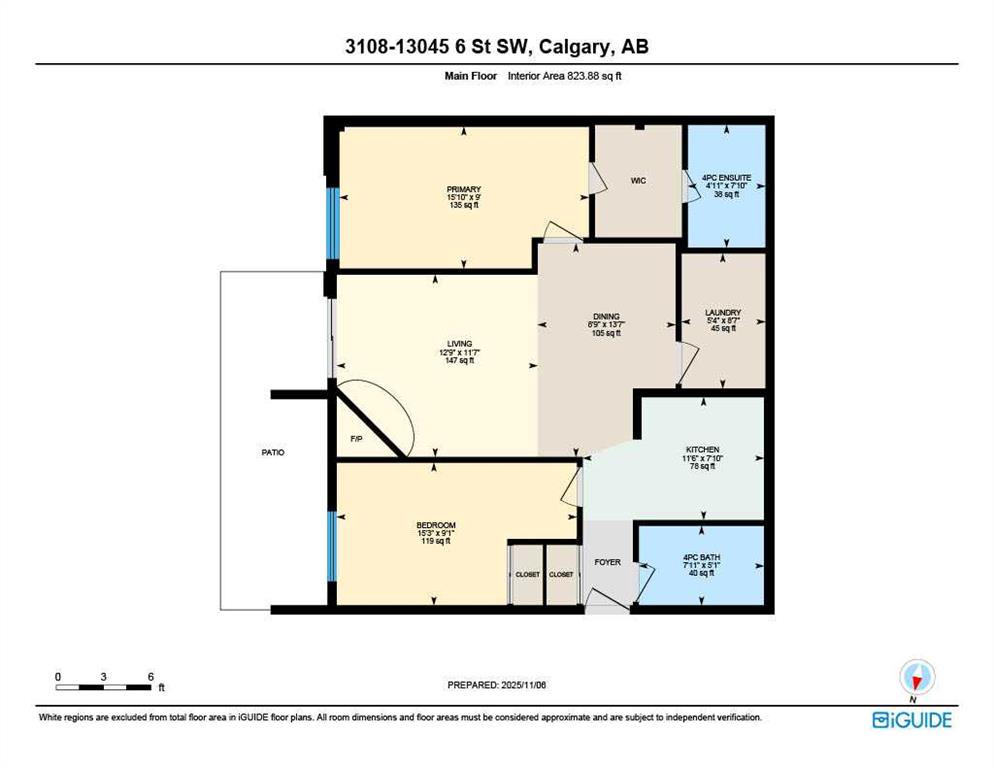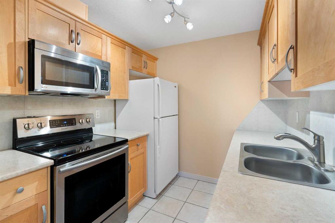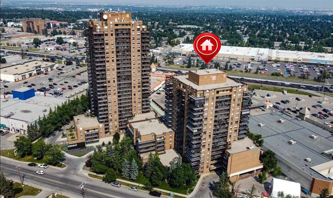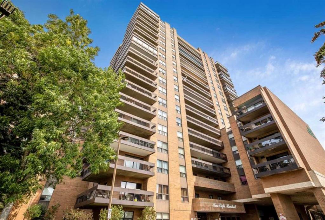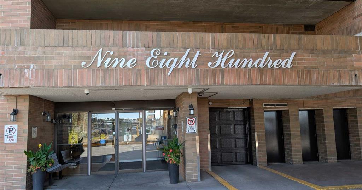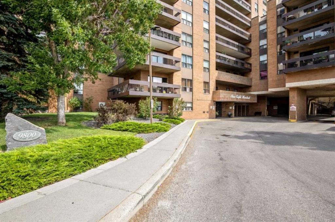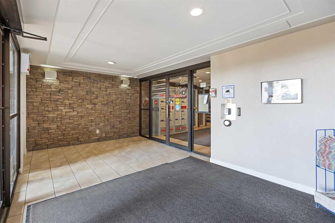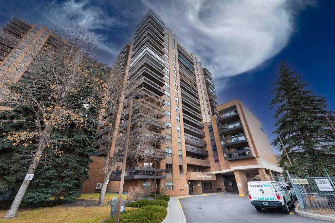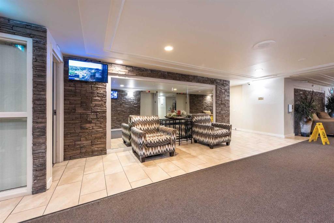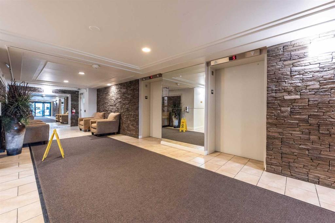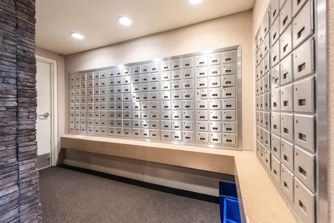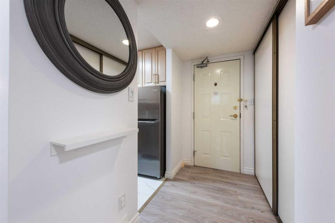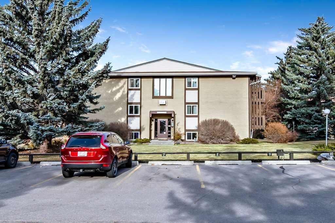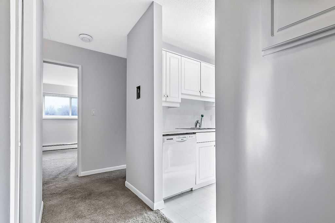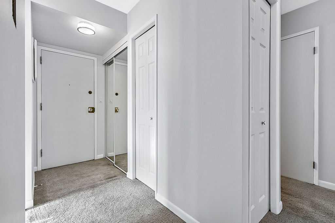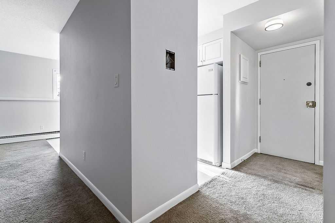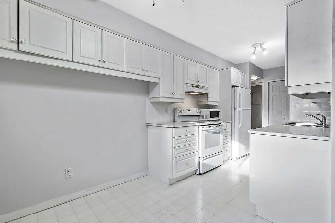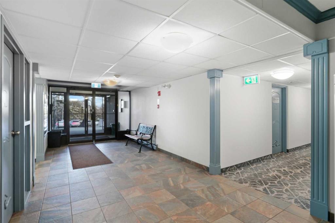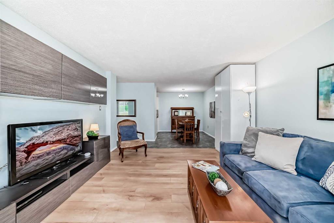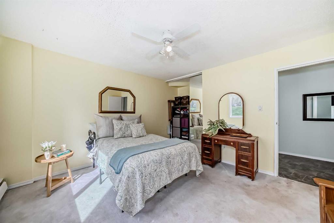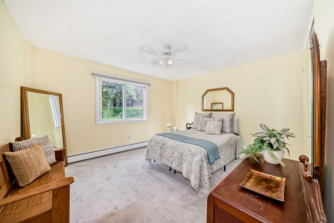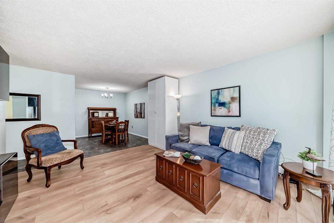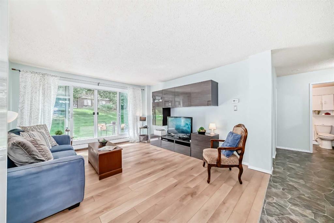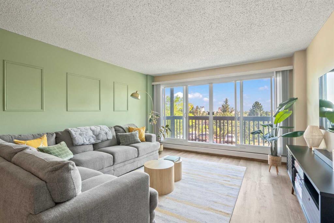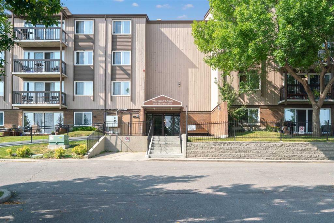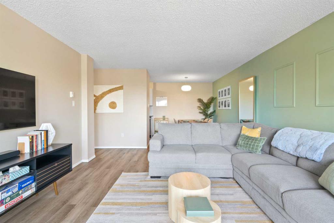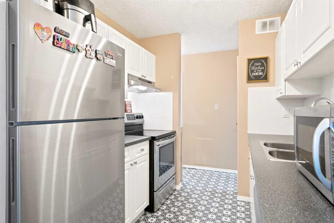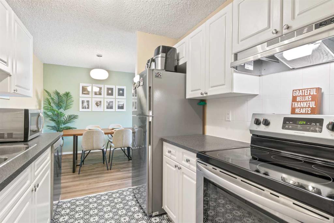3007, 11811 Lake Fraser Drive SE
Calgary T2J 7J1
MLS® Number: A2254087
$ 239,900
1
BEDROOMS
1 + 0
BATHROOMS
2006
YEAR BUILT
This spacious 1-bedroom, 1-bathroom apartment combines comfort, convenience, and a truly unbeatable location within the building. Perfectly situated just steps from the elevators, front entrance, and parking, this unit makes daily living effortless. All of the building’s amenities are right around the corner, yet the home itself sits in one of the quietest areas of the building, offering both accessibility and peace. Inside, the open layout is bright and well designed, making excellent use of the generous square footage. Luxury vinyl plank flooring runs throughout the main living areas, paired with durable ceramic tile in the bathroom. Central air conditioning keeps the home comfortable year-round, and every space has been kept in exceptionally clean condition. A highlight of the unit is the large west-facing balcony — a private and peaceful place to enjoy the afternoon sun or unwind at the end of the day. The building itself offers outstanding amenities, including a fully equipped gym, a stylish party room, and comfortable guest suites for overnight visitors. Thanks to this unit’s location, all of these features are just steps away, making it easy to stay active, host gatherings, or accommodate family and friends. Beyond the building, the surrounding area adds even more value. Grocery stores, shopping, restaurants, and transit are all within walking distance, creating unmatched everyday convenience. Whether you’re running errands, meeting friends for dinner, or commuting, everything you need is close at hand. With its quiet setting, excellent layout, and one of the most desirable locations in the entire building, this home is a standout choice for anyone seeking comfort and convenience in equal measure.
| COMMUNITY | Lake Bonavista |
| PROPERTY TYPE | Apartment |
| BUILDING TYPE | High Rise (5+ stories) |
| STYLE | Single Level Unit |
| YEAR BUILT | 2006 |
| SQUARE FOOTAGE | 581 |
| BEDROOMS | 1 |
| BATHROOMS | 1.00 |
| BASEMENT | |
| AMENITIES | |
| APPLIANCES | Dishwasher, Electric Stove, Microwave Hood Fan, Refrigerator, Washer/Dryer Stacked, Window Coverings |
| COOLING | Central Air |
| FIREPLACE | N/A |
| FLOORING | Ceramic Tile, Vinyl |
| HEATING | Geothermal |
| LAUNDRY | In Unit |
| LOT FEATURES | |
| PARKING | Enclosed, Heated Garage, Parkade, Titled, Underground |
| RESTRICTIONS | Pet Restrictions or Board approval Required, Short Term Rentals Not Allowed |
| ROOF | Tar/Gravel |
| TITLE | Fee Simple |
| BROKER | CIR Realty |
| ROOMS | DIMENSIONS (m) | LEVEL |
|---|---|---|
| 4pc Bathroom | 4`11" x 8`5" | Main |
| Balcony | 9`6" x 10`5" | Main |
| Bedroom - Primary | 11`2" x 11`6" | Main |
| Dining Room | 10`2" x 4`9" | Main |
| Foyer | 7`3" x 5`2" | Main |
| Kitchen | 13`6" x 10`2" | Main |
| Living Room | 11`3" x 13`1" | Main |
| Office | 4`10" x 5`2" | Main |

