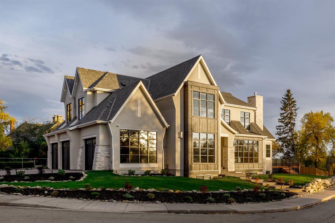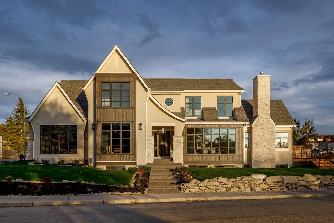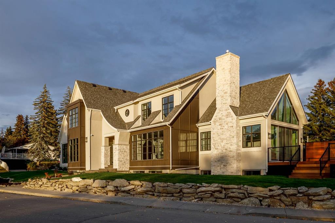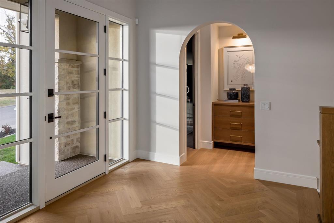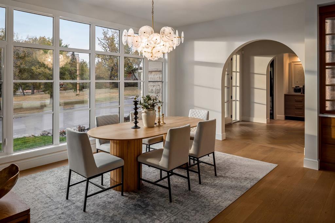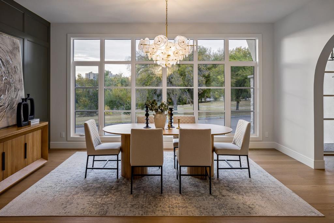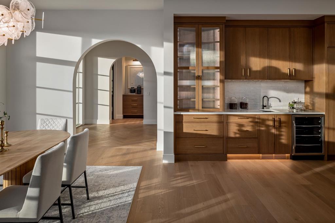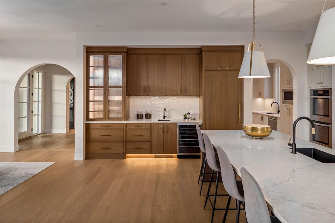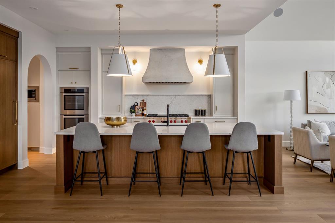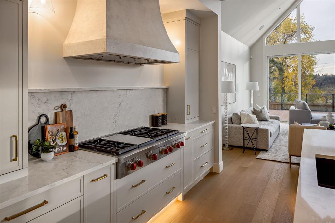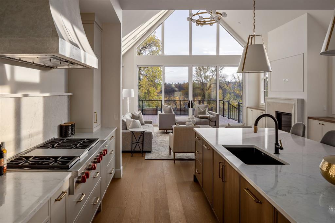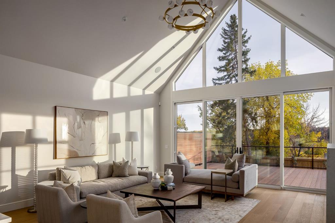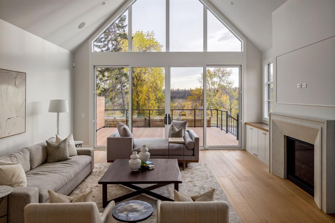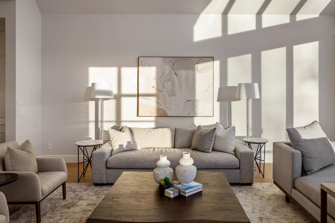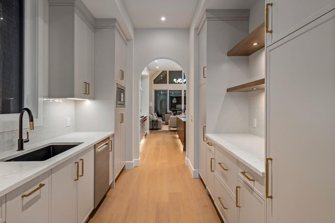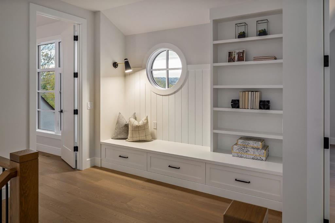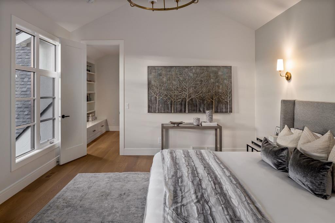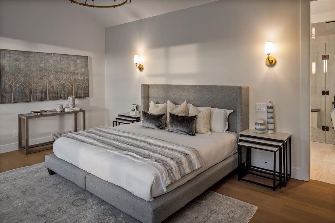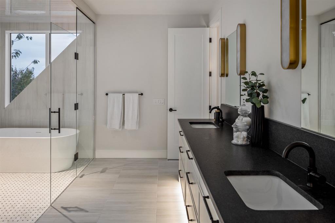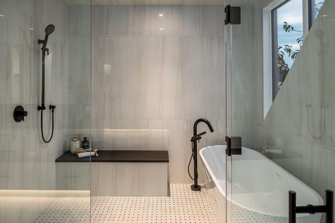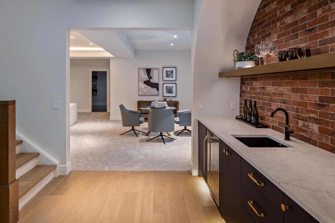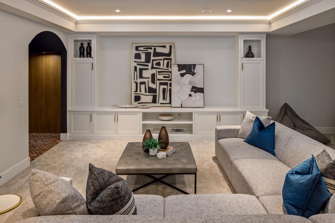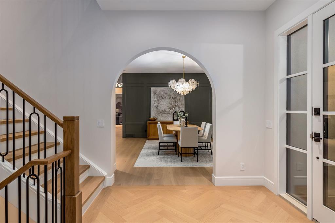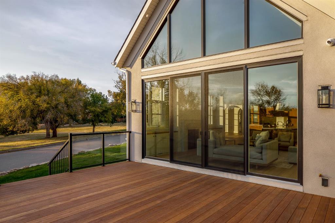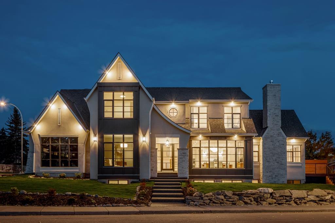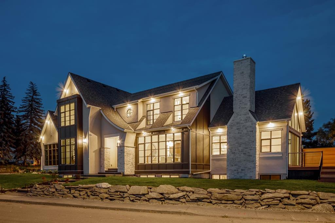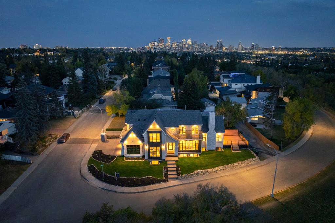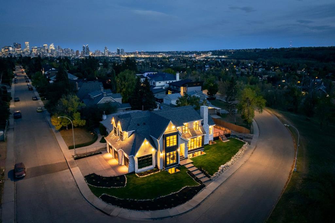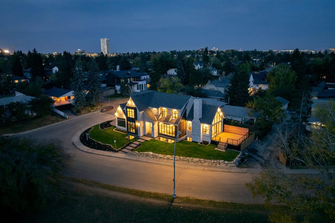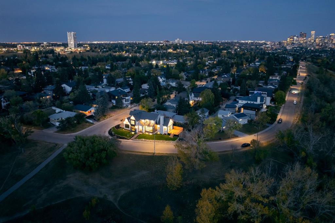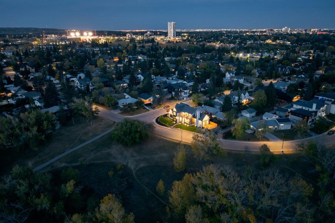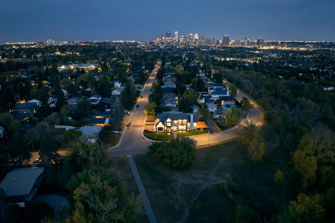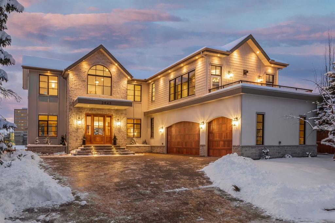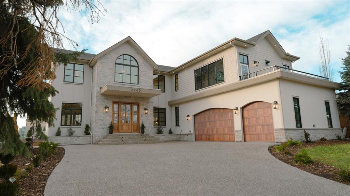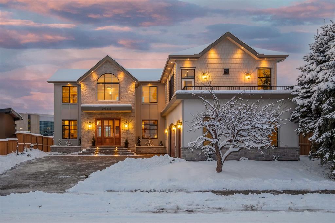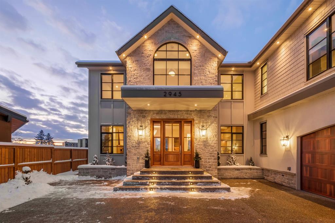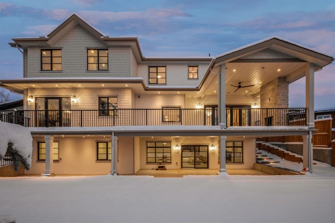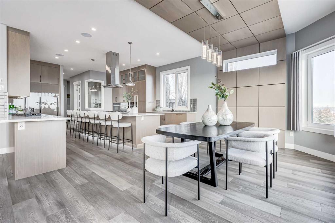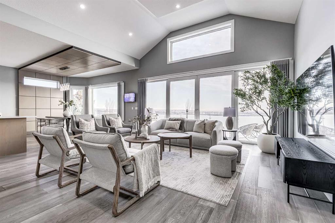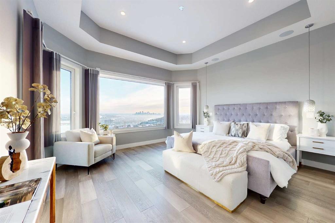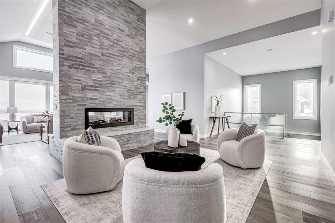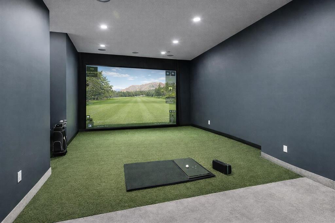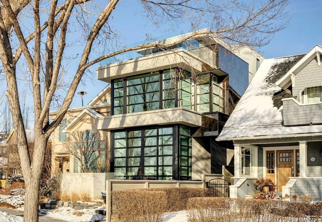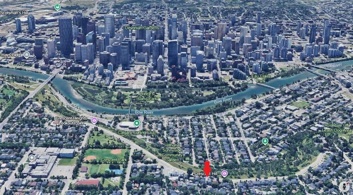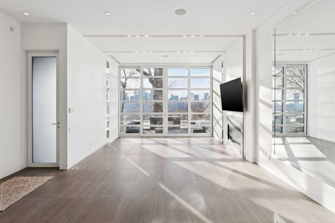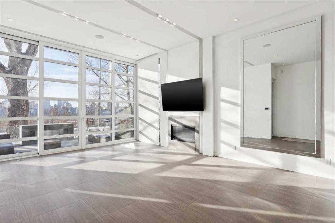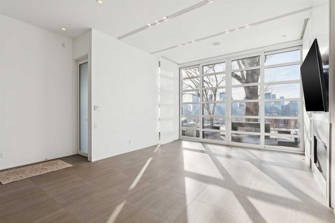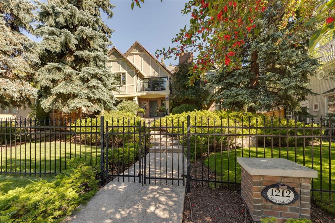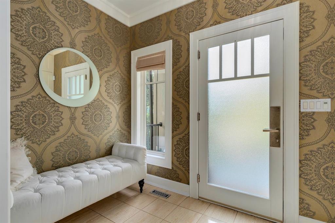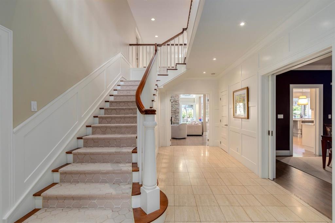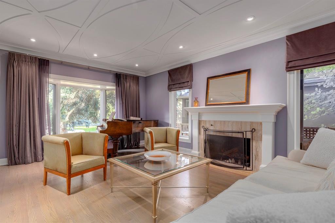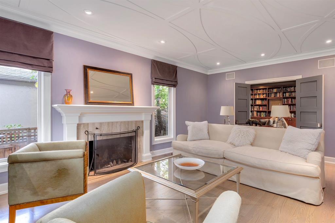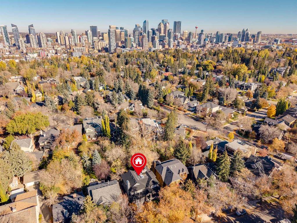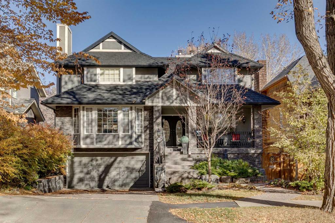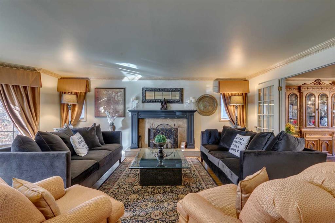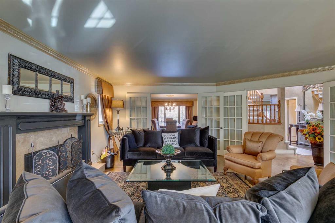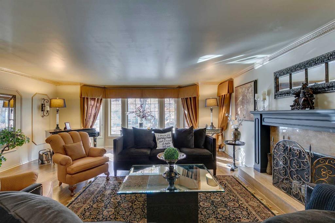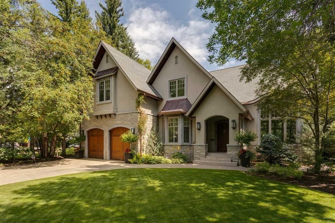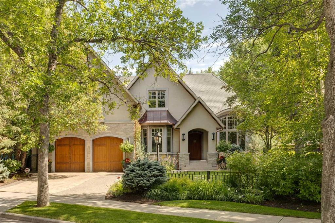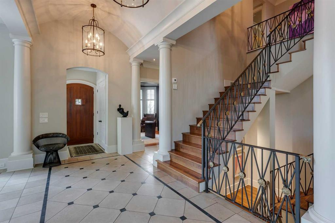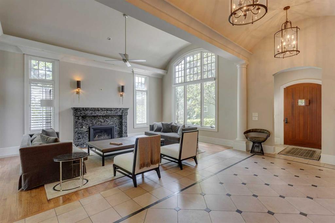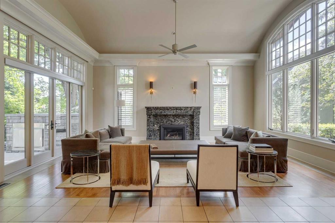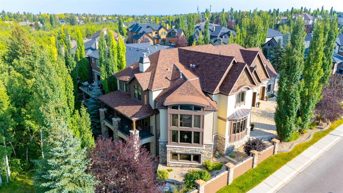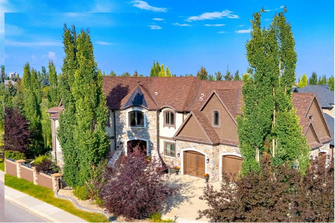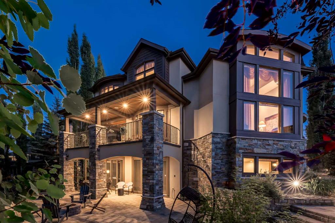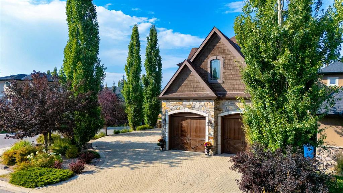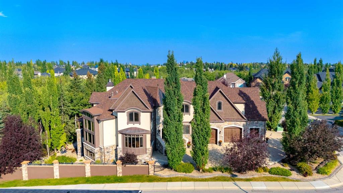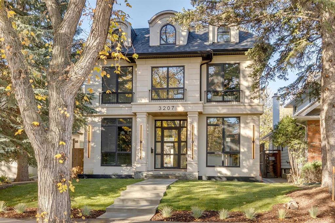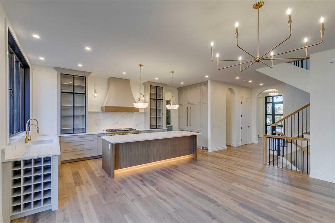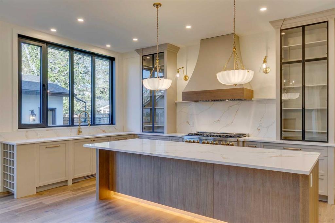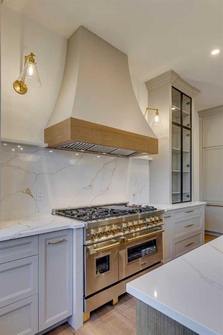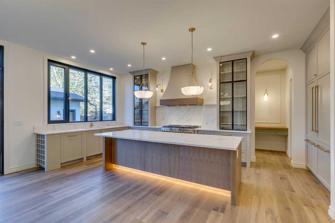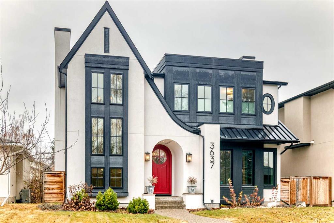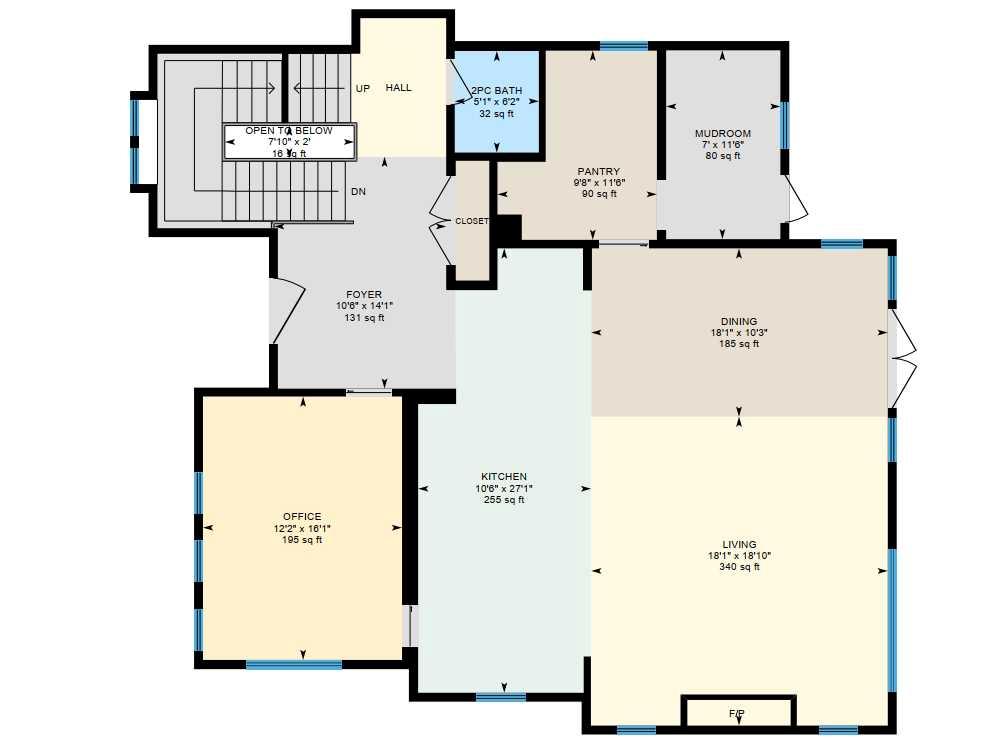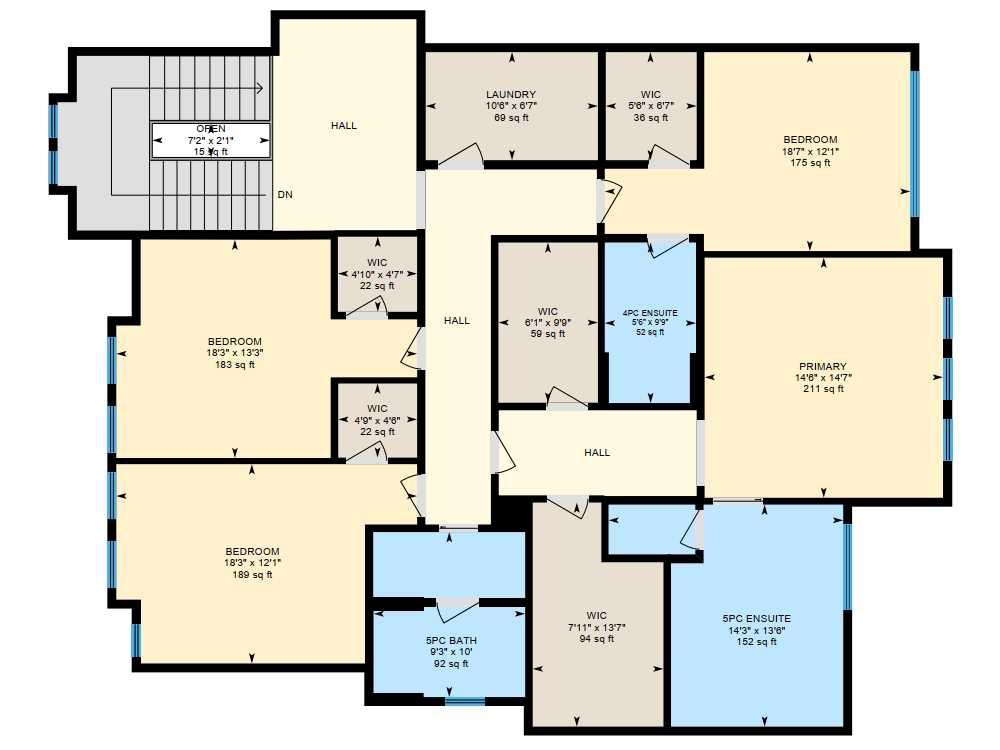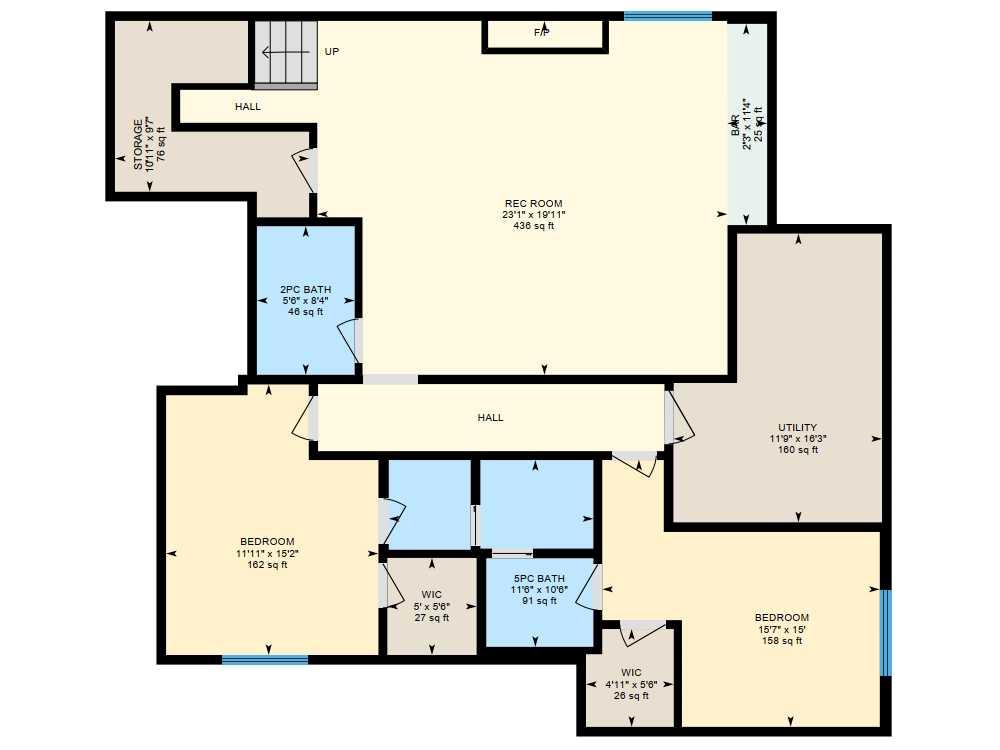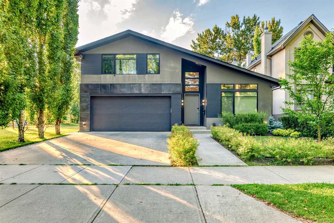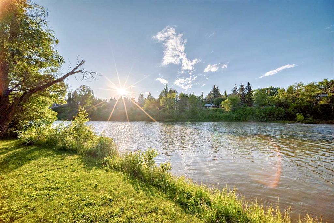2920 Toronto Crescent NW
Calgary T2N 3W2
MLS® Number: A2245914
$ 3,690,000
6
BEDROOMS
5 + 1
BATHROOMS
3,759
SQUARE FEET
2025
YEAR BUILT
OPEN HOUSES Sat Jan 31st 4-6PM & Sun Feb 1st 12-2PM! Homes on this exclusive ridge rarely come to market, and this breathtaking two-storey estate is a shining example of elevated inner-city living. With 5,545.89 sq.ft. of exquisitely developed space, this 6 bedroom, 5.5 bath residence blends refined craftsmanship with functional luxury; set against a backdrop of sweeping valley and park views. Step inside to soaring ceilings, pristine engineered hardwood floors, and custom archway details that frame each thoughtfully designed space. The heart of the home begins in the sunlit dining area, perfect for hosting epic dinner parties, and highlighted by west-facing triple-glazed LUX windows. The adjacent chef’s kitchen impresses with stainless steel integrated appliances, including a Wolf gas cooktop, double wall ovens, classic white shaker cabinetry, and a hidden butler’s pantry for discreet prep and storage. The expansive great room invites relaxation with vaulted ceilings and a cozy microcement faced gas fireplace, opening directly to a sunny south-facing deck overlooking endless green space. A main floor guest suite (or executive office) with a private ensuite, a designer powder room, and a spacious mudroom with built-ins complete this level. The fully insulated triple car garage is EV-ready and lift-kit friendly, marrying form and function. Upstairs, a serene primary retreat features elegant vaulted ceilings, a custom walk-in closet, and a spa-inspired 5-piece ensuite with a soaker tub, dual vanities, and a glass shower with bench and niche. Three additional bedrooms (one with an ensuite), an upper laundry room with sink and storage, and a charming library nook provide comfort and convenience for the entire family. The fully developed basement is an entertainer’s dream: featuring a large media lounge, games area, wet bar with brick backsplash and undermount lighting, and a high calibre wine room that secretly accesses the highly systemized maintenance room. A versatile home gym, sixth bedroom with walk-in closet, and additional full bathroom on this level ensure guests feel at home. Noteworthy highlights include: Hydronic in-floor heat in the basement; 2 High-Efficiency furnaces & A/C units; built-in speakers throughout; and quartz countertops in all bathrooms. Located minutes from the University of Calgary, Foothills Hospital, and local shops and restaurants, this timeless home sits in a top-tier school catchment and offers quick access to major routes while maintaining a tranquil, park-like setting. A truly unique opportunity to own a well-appointed, move-in ready home in one of the city’s most prestigious enclaves.
| COMMUNITY | St Andrews Heights |
| PROPERTY TYPE | Detached |
| BUILDING TYPE | House |
| STYLE | 2 Storey |
| YEAR BUILT | 2025 |
| SQUARE FOOTAGE | 3,759 |
| BEDROOMS | 6 |
| BATHROOMS | 6.00 |
| BASEMENT | Full |
| AMENITIES | |
| APPLIANCES | Bar Fridge, Central Air Conditioner, Dishwasher, Double Oven, Freezer, Gas Cooktop, Humidifier, Range Hood, Refrigerator, Wine Refrigerator |
| COOLING | Central Air |
| FIREPLACE | Gas |
| FLOORING | Carpet, Hardwood, Tile |
| HEATING | High Efficiency, In Floor, Forced Air |
| LAUNDRY | Sink, Upper Level |
| LOT FEATURES | Corner Lot, Environmental Reserve, Low Maintenance Landscape, Views |
| PARKING | Insulated, Triple Garage Attached |
| RESTRICTIONS | See Remarks |
| ROOF | Asphalt Shingle |
| TITLE | Fee Simple |
| BROKER | CIR Realty |
| ROOMS | DIMENSIONS (m) | LEVEL |
|---|---|---|
| Bedroom | 14`4" x 12`10" | Basement |
| 4pc Ensuite bath | 5`4" x 10`11" | Basement |
| Wine Cellar | 9`6" x 6`5" | Basement |
| Furnace/Utility Room | 15`9" x 13`7" | Basement |
| Game Room | 30`2" x 25`5" | Basement |
| Exercise Room | 20`4" x 12`1" | Basement |
| Bedroom | 15`5" x 13`11" | Main |
| 4pc Ensuite bath | 8`2" x 5`3" | Main |
| Mud Room | 14`8" x 10`0" | Main |
| Foyer | 9`2" x 9`11" | Main |
| Pantry | 9`0" x 16`1" | Main |
| 2pc Bathroom | 4`9" x 7`7" | Main |
| Dining Room | 11`7" x 17`10" | Main |
| Kitchen | 19`10" x 18`2" | Main |
| Great Room | 19`5" x 20`3" | Main |
| Bedroom | 11`3" x 17`2" | Second |
| Bedroom | 11`5" x 12`7" | Second |
| Bedroom | 17`7" x 14`0" | Second |
| 5pc Ensuite bath | 13`7" x 18`3" | Second |
| 4pc Ensuite bath | 4`11" x 9`11" | Second |
| Laundry | 11`3" x 9`9" | Second |
| Bedroom - Primary | 13`5" x 18`3" | Second |
| 4pc Bathroom | 6`8" x 10`8" | Second |

