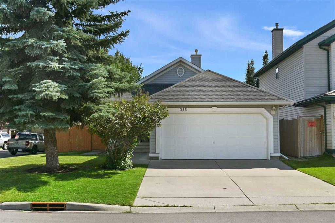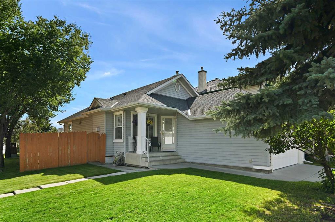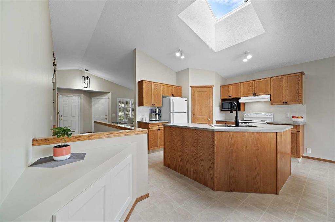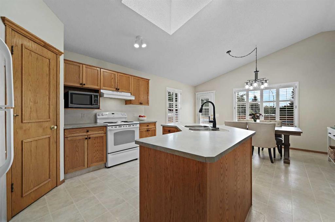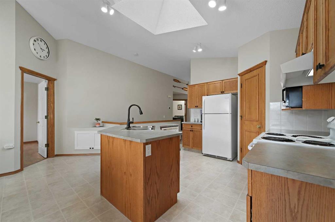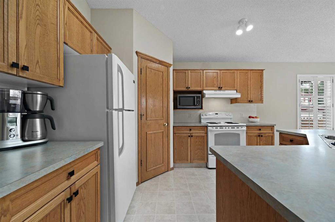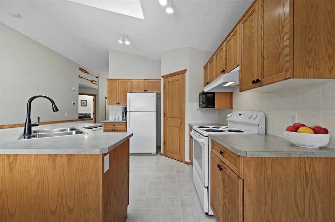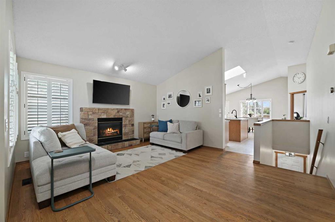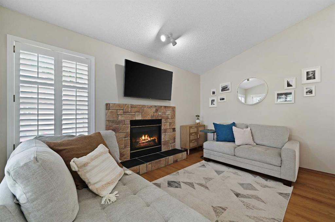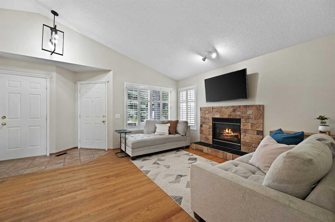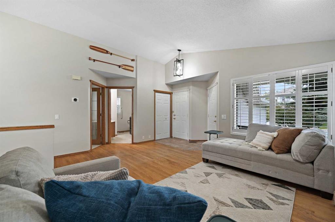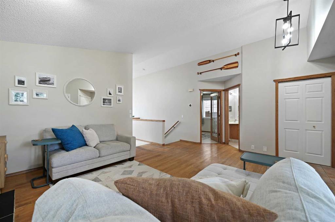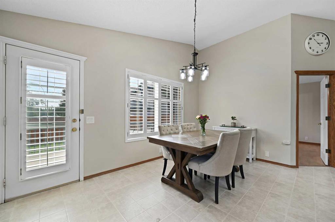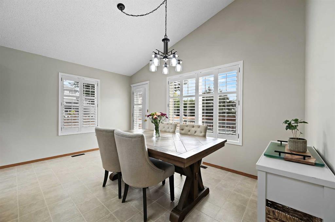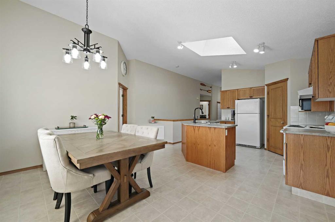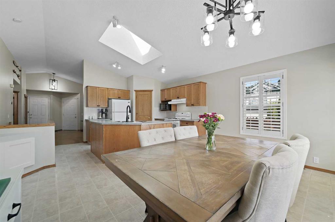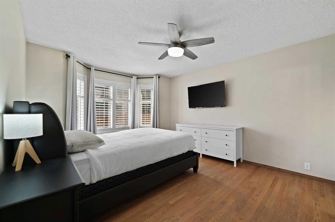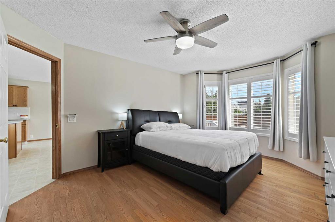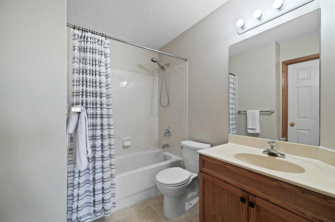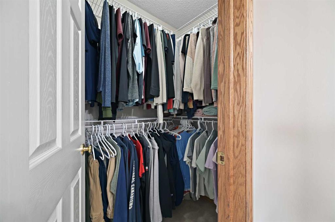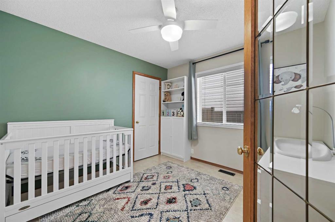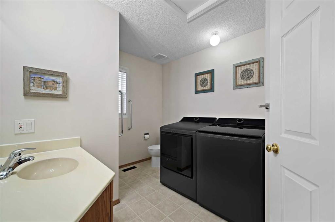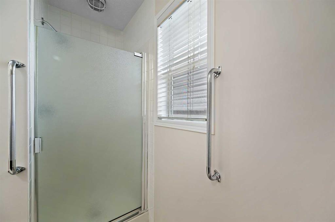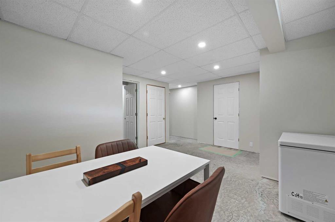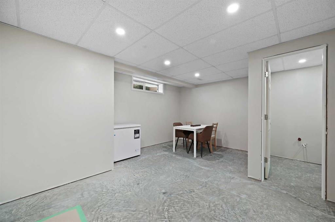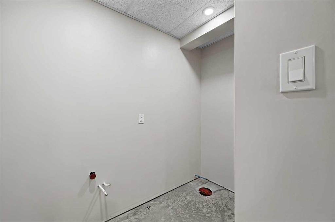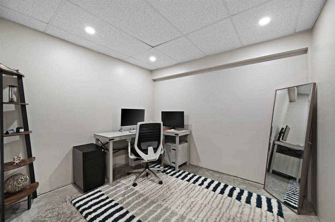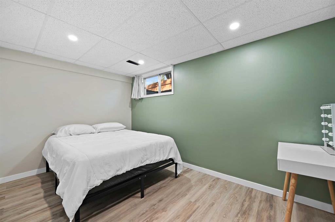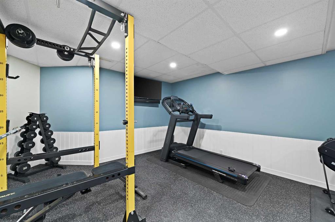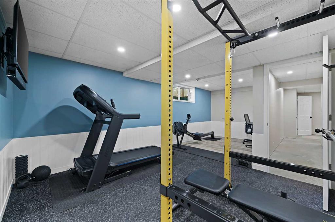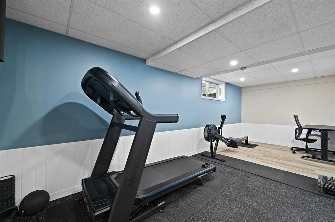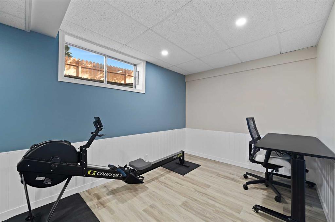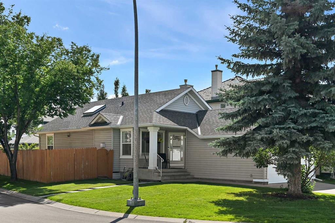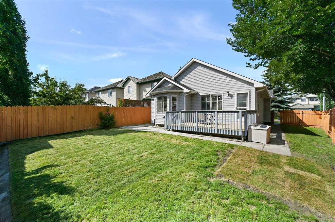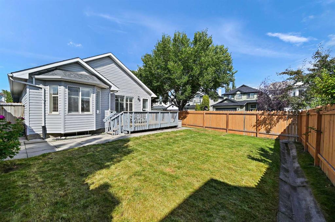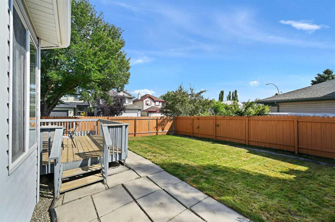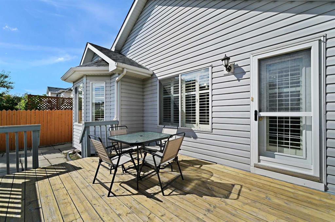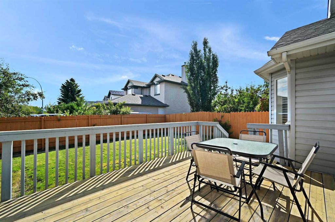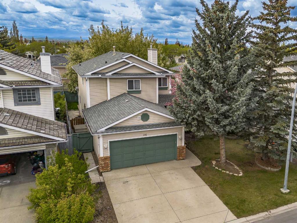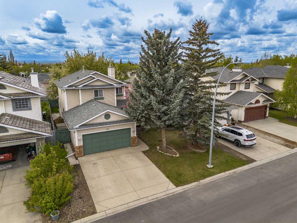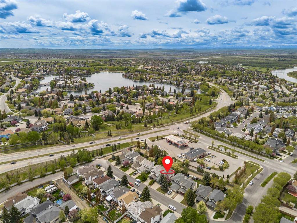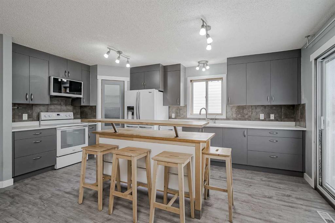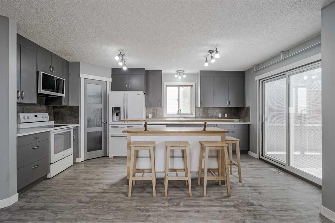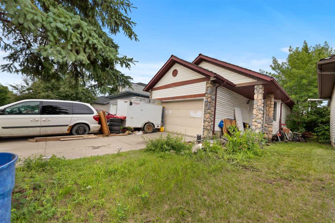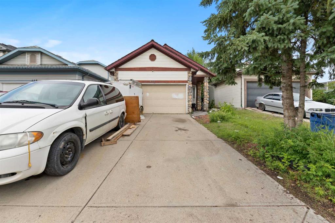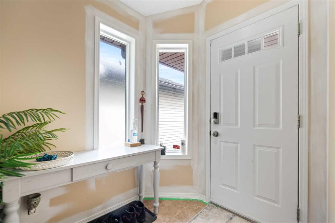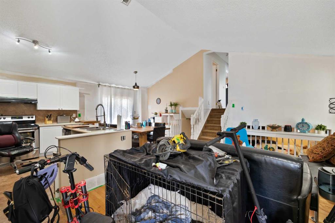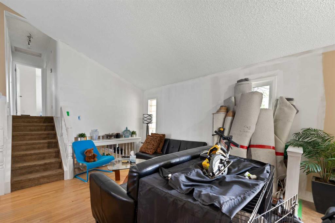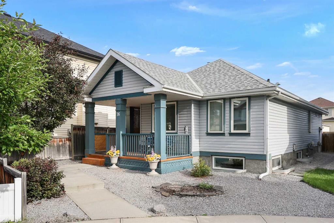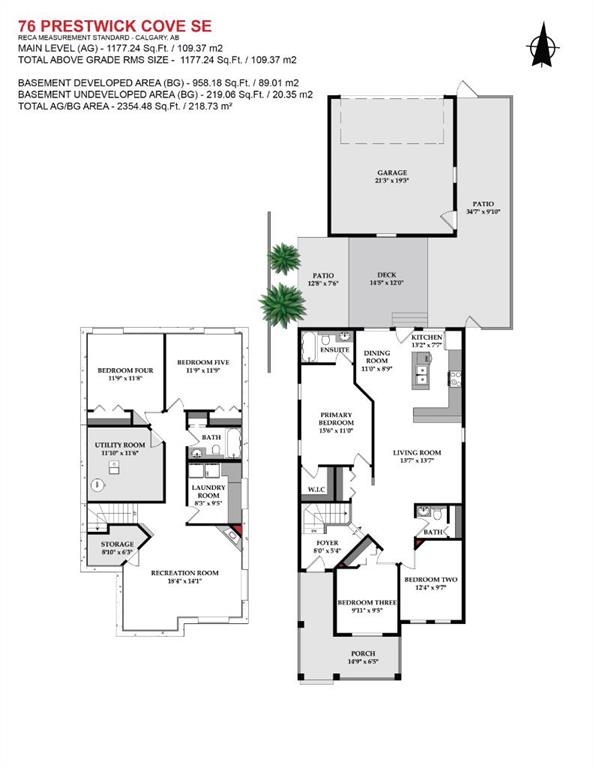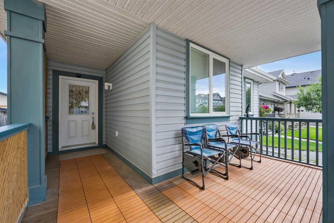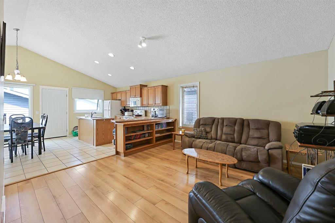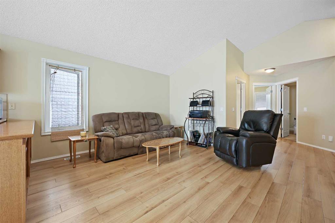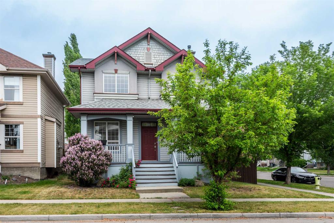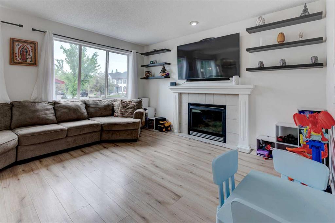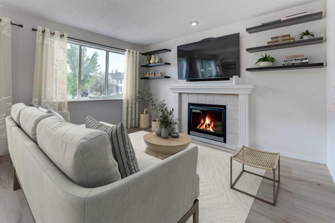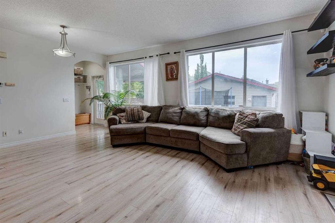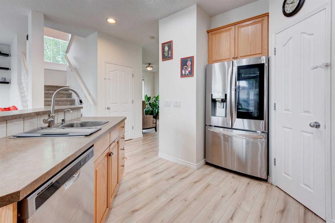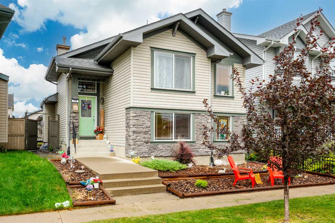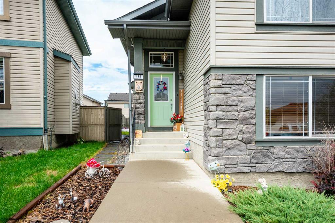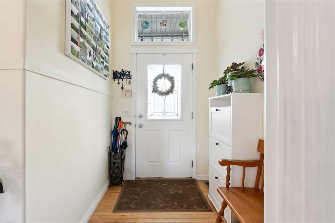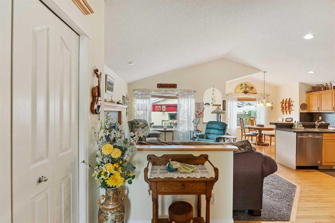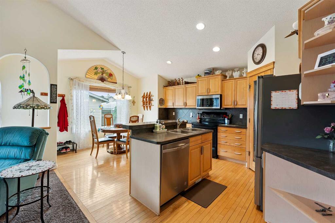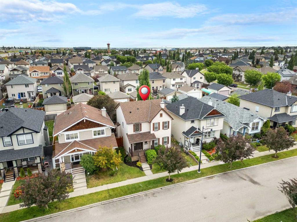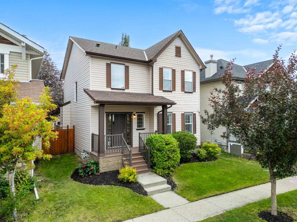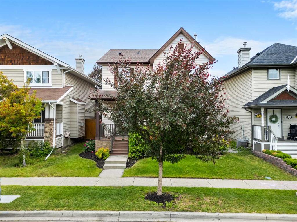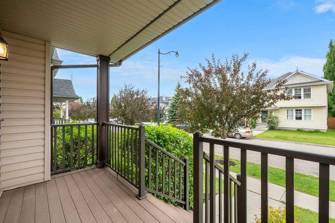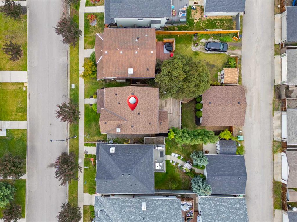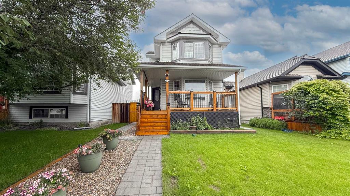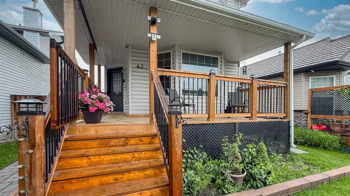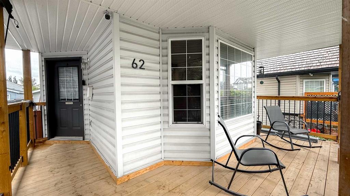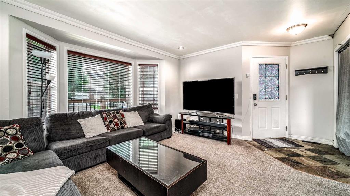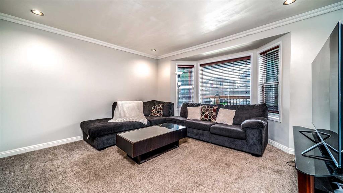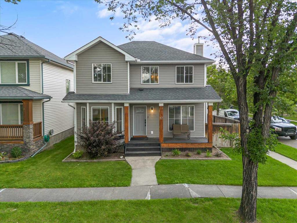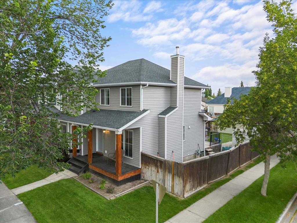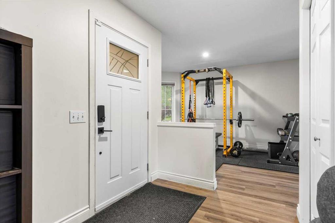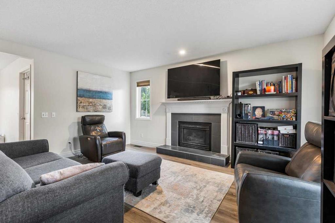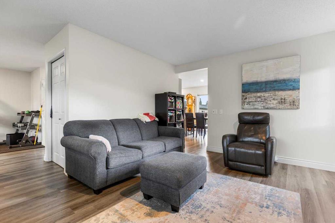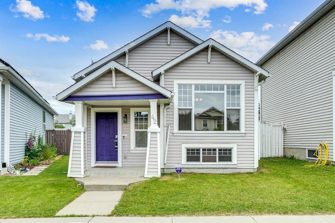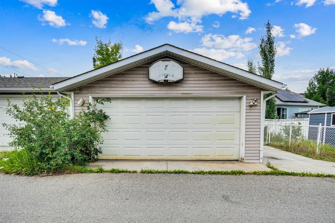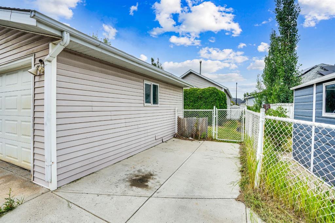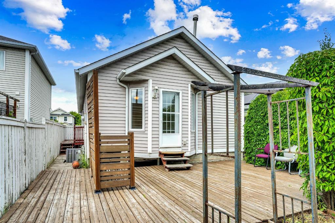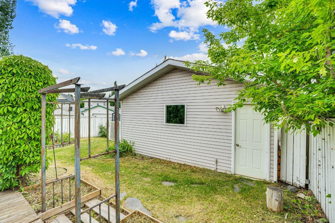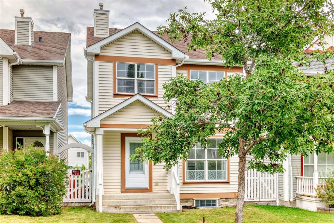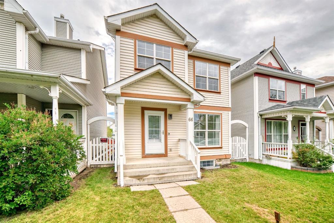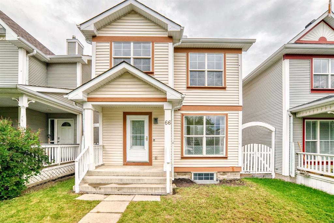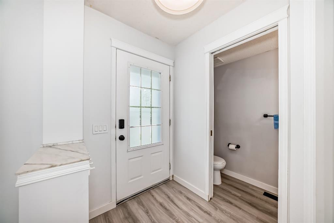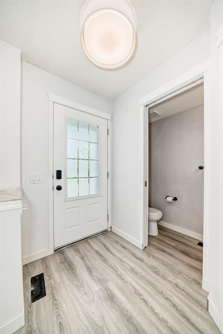285 Mt Brewster Circle SE
Calgary T2Z 3J2
MLS® Number: A2245157
$ 619,900
4
BEDROOMS
2 + 0
BATHROOMS
1,125
SQUARE FEET
1998
YEAR BUILT
** Please click on "Videos" for 3D tour ** Welcome to a very well kept bungalow, on a large corner lot with a south facing back yard in McKenzie Lake! Amazing features include: towering vaulted ceilings, lots of beautiful bright windows, skylight in the kitchen, oak hardwood flooring, gas fireplace, kitchen island & pantry, large dining area, main floor primary bedroom with walk-in closet & 4-pc ensuite bathroom, corner lot AND no sidewalk to shovel, washer/dryer on main floor, newly "almost finished" lower level (approximately 85% complete), newer high-efficiency furnace (Dec 2020), newer roof (Sept 2018), double attached garage and much more! Location is a 10 out of 10 - whisper quiet street, close to the Bow River Pathway, all schools & transit close by, LAKE PRIVILEGES (including a clubhouse, tennis courts, fishing, swimming, canoeing, paddle boats & skating) and very easy access to all major routes - Deerfoot Trail/MacLeod Trail/Stoney Trail!
| COMMUNITY | McKenzie Lake |
| PROPERTY TYPE | Detached |
| BUILDING TYPE | House |
| STYLE | Bungalow |
| YEAR BUILT | 1998 |
| SQUARE FOOTAGE | 1,125 |
| BEDROOMS | 4 |
| BATHROOMS | 2.00 |
| BASEMENT | Full, Partially Finished |
| AMENITIES | |
| APPLIANCES | Dishwasher, Electric Stove, Garage Control(s), Microwave, Range Hood, Refrigerator, Window Coverings |
| COOLING | None |
| FIREPLACE | Gas |
| FLOORING | Carpet, Ceramic Tile, Linoleum |
| HEATING | Forced Air, Natural Gas |
| LAUNDRY | In Bathroom, In Unit, Main Level |
| LOT FEATURES | Back Yard, Corner Lot, Few Trees, Front Yard, Garden, Lawn, Reverse Pie Shaped Lot, Street Lighting |
| PARKING | Double Garage Attached |
| RESTRICTIONS | None Known |
| ROOF | Asphalt Shingle |
| TITLE | Fee Simple |
| BROKER | RE/MAX Landan Real Estate |
| ROOMS | DIMENSIONS (m) | LEVEL |
|---|---|---|
| Bedroom | 14`1" x 8`4" | Basement |
| Bedroom | 21`4" x 8`4" | Basement |
| Game Room | 15`10" x 13`0" | Basement |
| Office | 9`7" x 8`7" | Basement |
| Storage | 13`2" x 12`7" | Basement |
| Living Room | 16`3" x 14`0" | Main |
| Kitchen | 113`3" x 11`3" | Main |
| Dining Room | 14`8" x 10`2" | Main |
| Bedroom - Primary | 13`0" x 11`11" | Main |
| Bedroom | 10`2" x 9`9" | Main |
| 4pc Ensuite bath | 5`0" x 6`0" | Main |
| 3pc Bathroom | 8`8" x 8`4" | Main |

