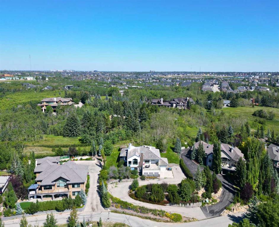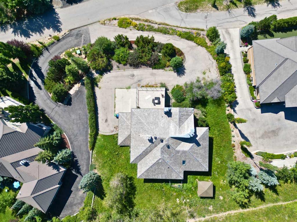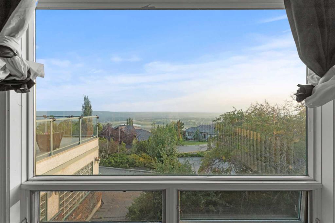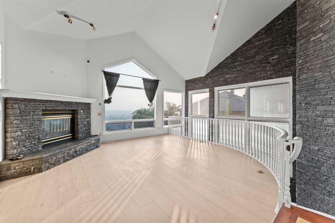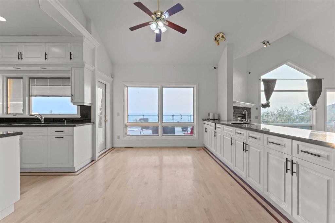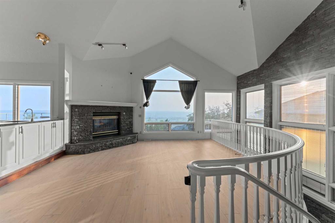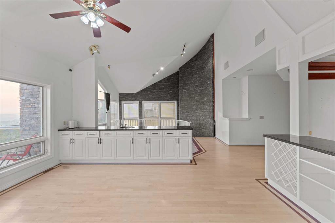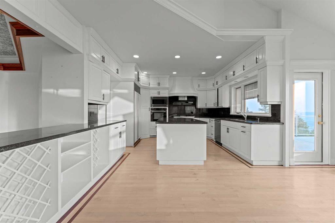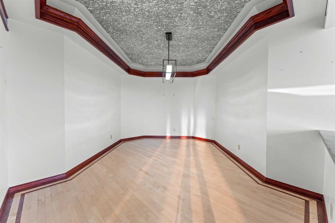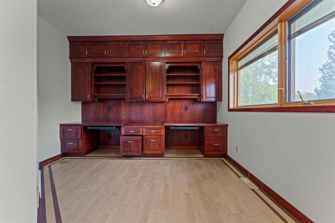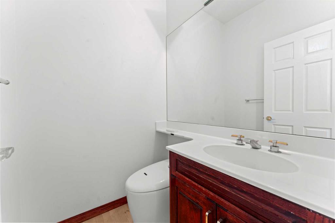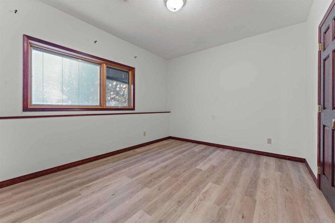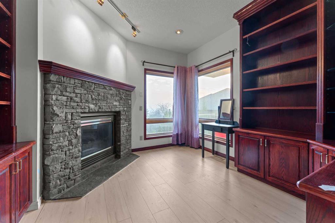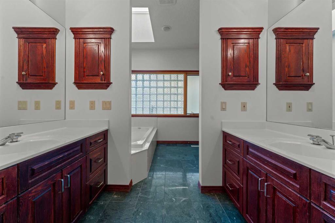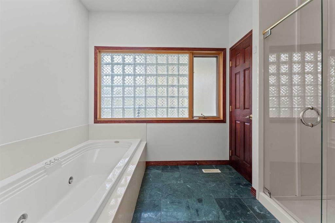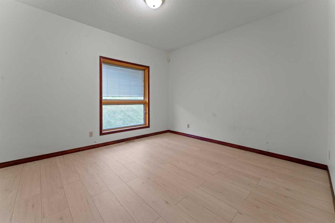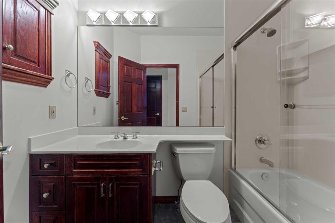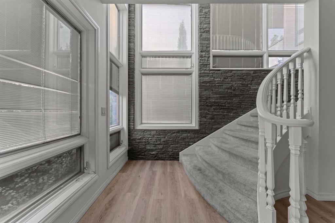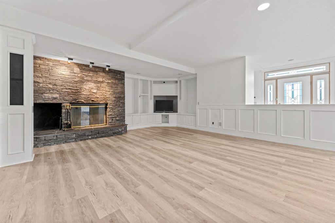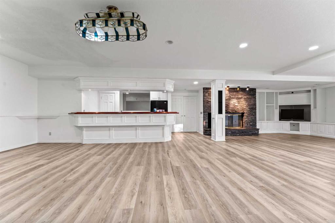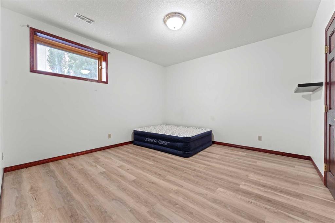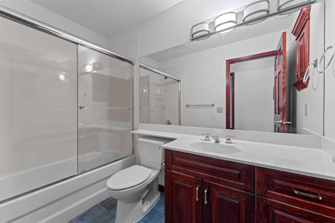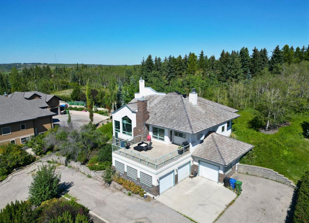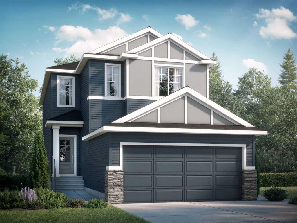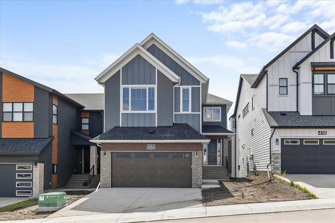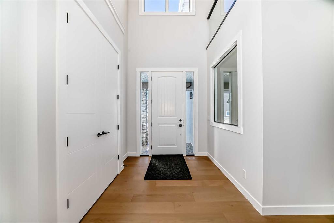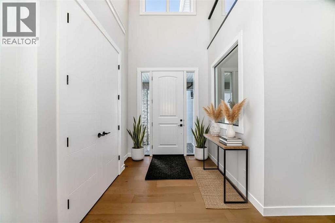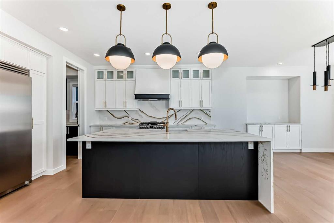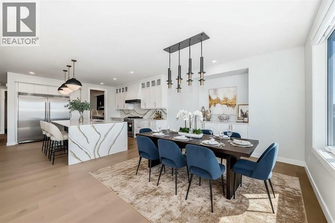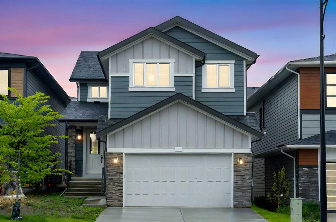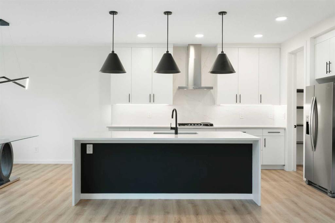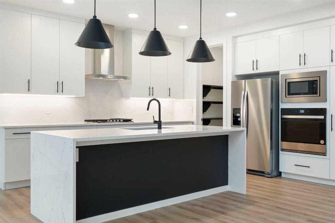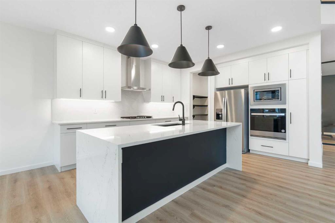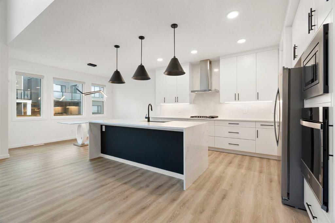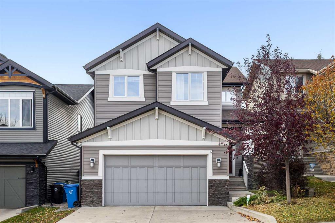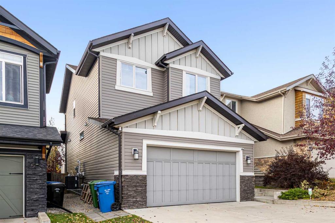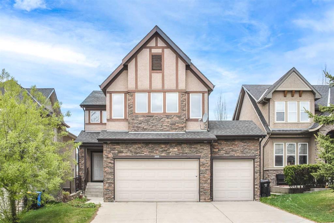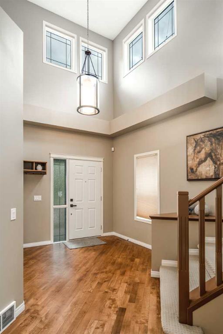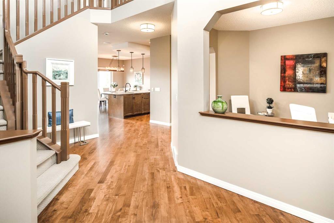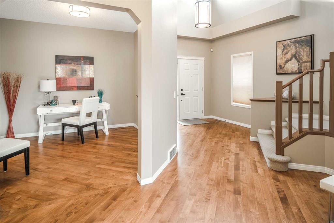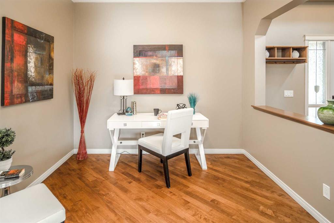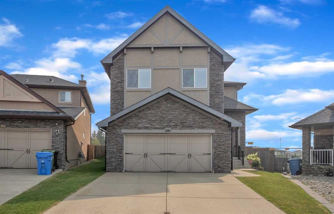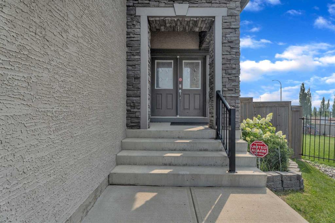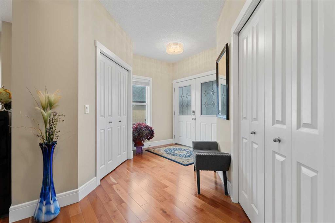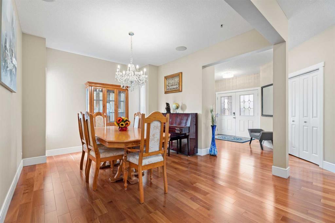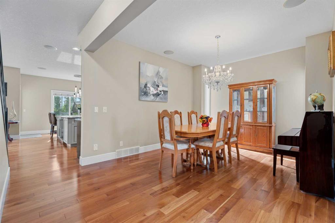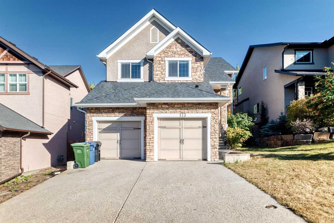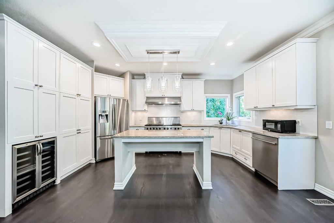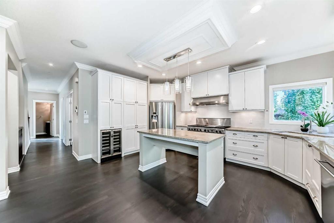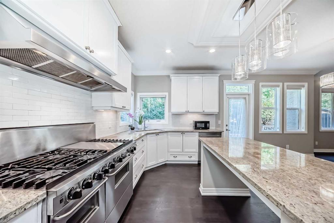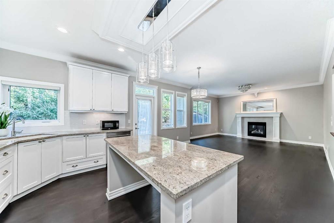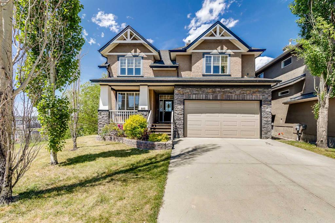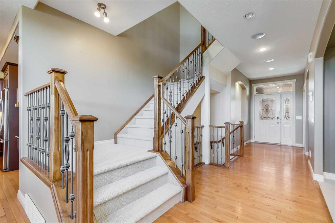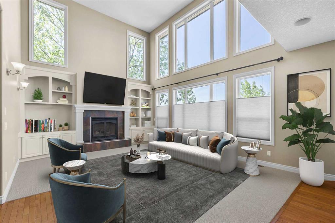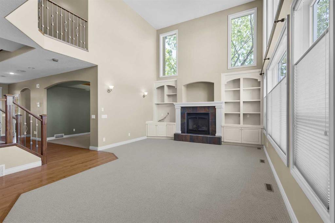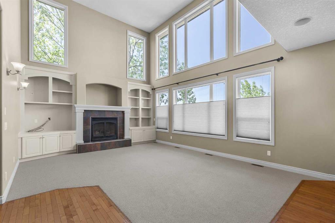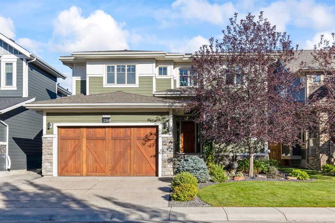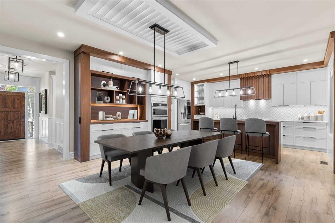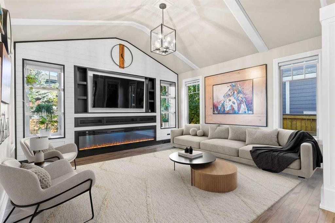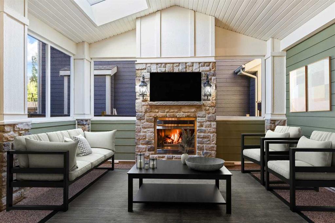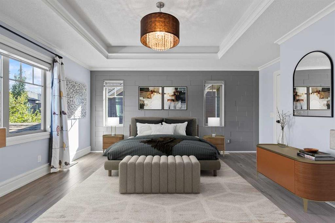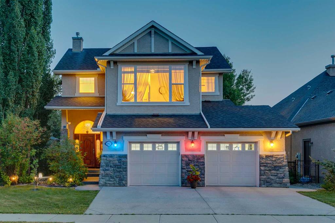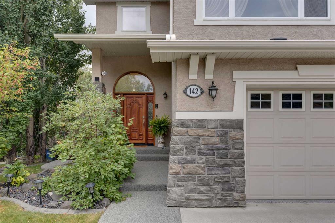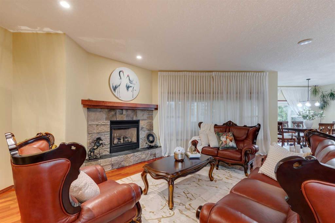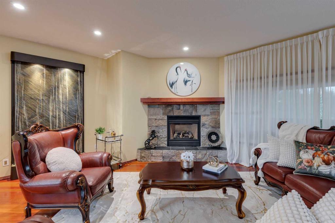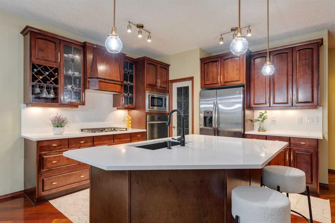28 Slopes Grove SW
Calgary T3H 3Y6
MLS® Number: A2254464
$ 1,350,000
4
BEDROOMS
3 + 1
BATHROOMS
2,510
SQUARE FEET
1998
YEAR BUILT
Gated Community | 0.45 ac Lot | 5,000+ sq. ft. | 4 Beds | 3.5 Baths | Triple Garage | Rocky Mountain Views | Top-Ranked Schools Nearby | TLC Property | A rare offering in Calgary — this hillside bungalow in the exclusive gated community of The Slopes sits on nearly half an acre, with over 5,000 sq. ft. of developed space and breathtaking, unobstructed views of the Rocky Mountains. This enchanting home stands as a beacon of tranquility and luxury, harmoniously blending the serenity of country living with the vibrant pulse of city life. Positioned near the lush landscapes of Griffith Woods Park and prestigious schools such as Webber Academy and Rundle College, the property offers a perfect retreat for those who value peace without sacrificing convenience. Just minutes to Aspen Landing Shopping Centre, West Hills Shopping Centre, the charm of Bragg Creek, and with seamless access to downtown, this location is unmatched in its appeal. The Slopes community itself is a hidden jewel, known for its picturesque setting and tranquil atmosphere. Inside, a grand Rundle Stone staircase leads to an expansive great room and a chef’s kitchen with granite counters, cherry oak cabinetry, and a large island, all designed to showcase west-facing sunsets. The main level includes a formal dining room, a primary suite with spa-inspired ensuite, oversized walk-in closet, and private den/nursery, plus a second bedroom with backyard access and a library/den. The walk-out lower level is ideal for entertaining with a full bar, media/family room, two additional bedrooms, and a full bath. A triple attached garage and large driveway provide abundant parking. This residence is a masterpiece of design and setting, maximizing spectacular mountain vistas from every level while offering rare privacy, timeless architecture, and a lifestyle of both elegance and convenience in one of Calgary’s most coveted gated communities. Don’t miss the opportunity to own this piece of paradise. Schedule your showing today and prepare to be captivated by the elegance, serenity, and unparalleled beauty of this exceptional residence.
| COMMUNITY | Springbank Hill |
| PROPERTY TYPE | Detached |
| BUILDING TYPE | House |
| STYLE | Bungalow |
| YEAR BUILT | 1998 |
| SQUARE FOOTAGE | 2,510 |
| BEDROOMS | 4 |
| BATHROOMS | 4.00 |
| BASEMENT | Finished, Full, Walk-Out To Grade |
| AMENITIES | |
| APPLIANCES | Built-In Oven, Built-In Refrigerator, Central Air Conditioner, Dishwasher, Garage Control(s), Gas Cooktop, Microwave, Range Hood, Washer/Dryer |
| COOLING | Central Air |
| FIREPLACE | Gas |
| FLOORING | Hardwood, Tile |
| HEATING | Forced Air |
| LAUNDRY | In Unit |
| LOT FEATURES | Backs on to Park/Green Space, Many Trees, Private, Views |
| PARKING | Triple Garage Attached |
| RESTRICTIONS | Utility Right Of Way |
| ROOF | Asphalt Shingle |
| TITLE | Fee Simple |
| BROKER | eXp Realty |
| ROOMS | DIMENSIONS (m) | LEVEL |
|---|---|---|
| Entrance | 11`11" x 6`11" | Basement |
| Family Room | 17`3" x 22`0" | Basement |
| Game Room | 21`8" x 17`6" | Basement |
| Den | 11`0" x 9`7" | Basement |
| Storage | 22`7" x 11`8" | Basement |
| 4pc Bathroom | 9`0" x 4`10" | Basement |
| Bedroom | 12`6" x 10`7" | Basement |
| Bedroom | 13`3" x 12`10" | Basement |
| Walk-In Closet | 13`3" x 5`0" | Basement |
| Living Room | 16`9" x 17`5" | Main |
| Kitchen | 12`3" x 14`1" | Main |
| Breakfast Nook | 17`4" x 11`6" | Main |
| Pantry | 3`6" x 3`5" | Main |
| Dining Room | 15`6" x 15`8" | Main |
| Laundry | 9`3" x 6`11" | Main |
| Office | 11`7" x 11`10" | Main |
| 2pc Bathroom | 4`11" x 4`3" | Main |
| Bedroom - Primary | 16`0" x 14`0" | Main |
| Library | 11`8" x 11`6" | Main |
| Walk-In Closet | 8`4" x 11`10" | Main |
| 5pc Ensuite bath | 12`3" x 13`5" | Main |
| Bedroom | 11`8" x 13`3" | Main |
| 4pc Ensuite bath | 8`3" x 4`11" | Main |
| Mud Room | 8`11" x 6`8" | Main |

