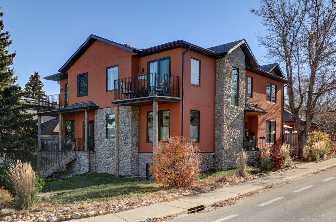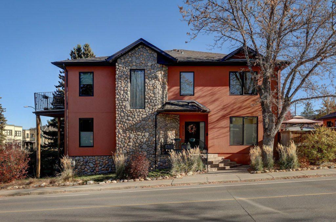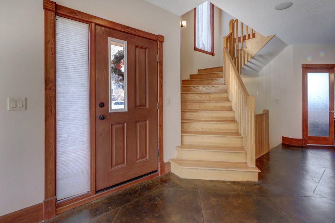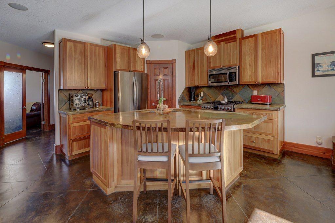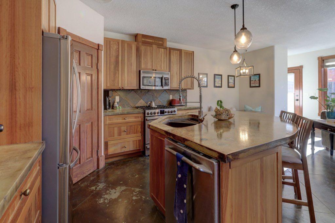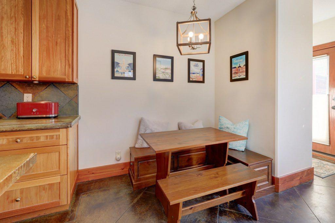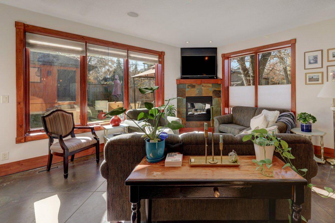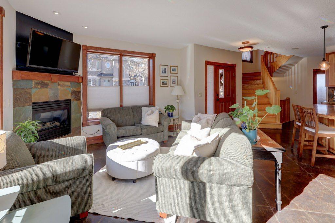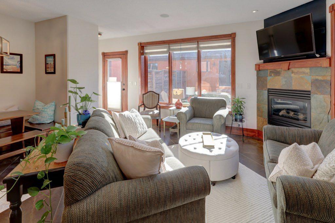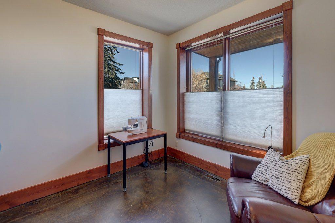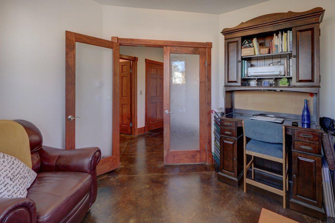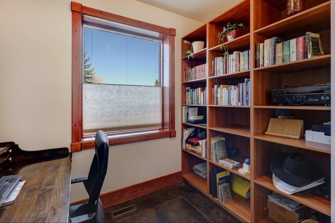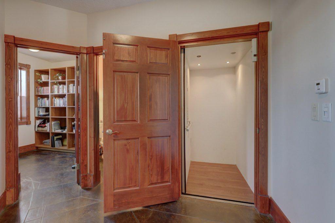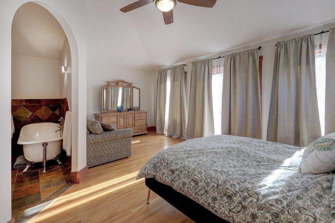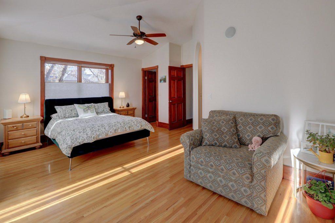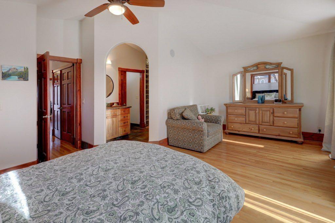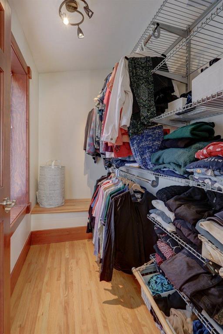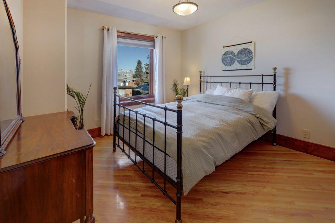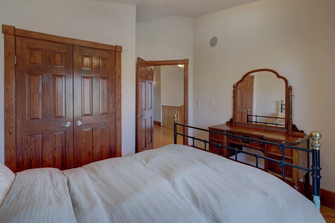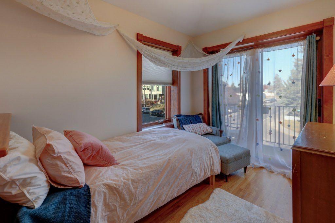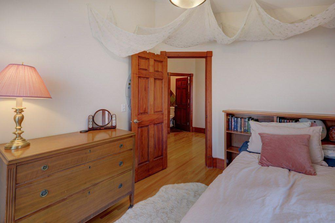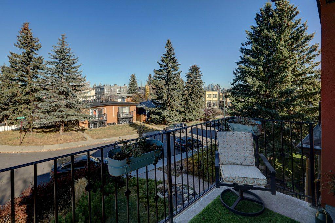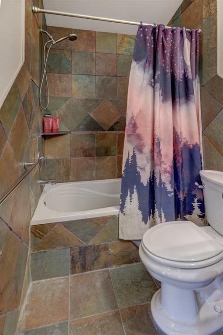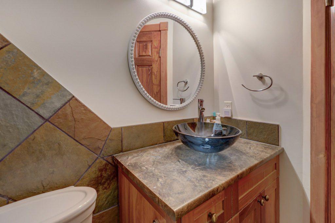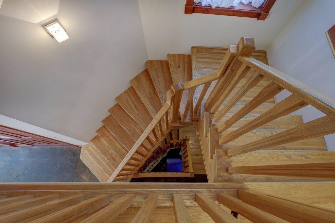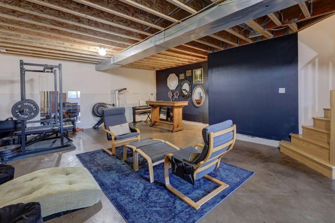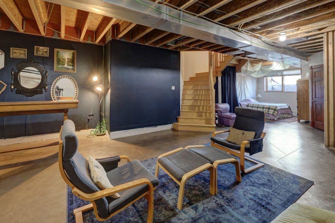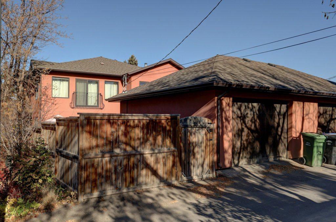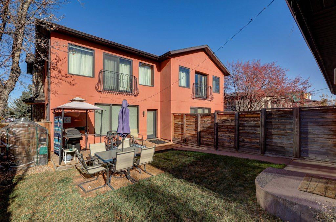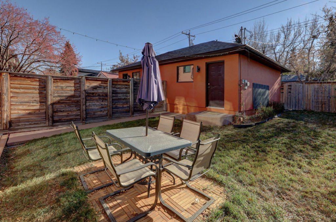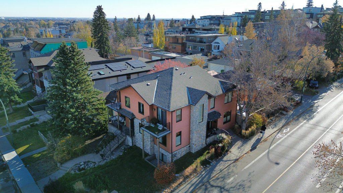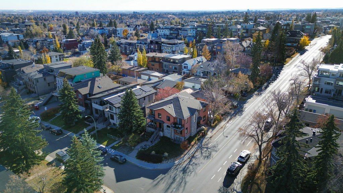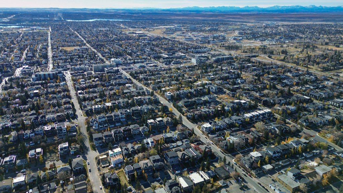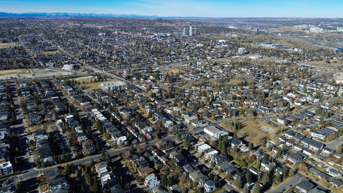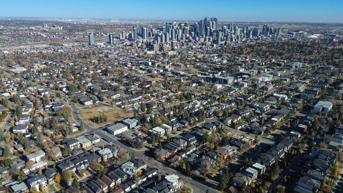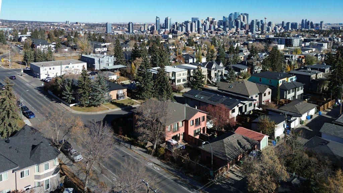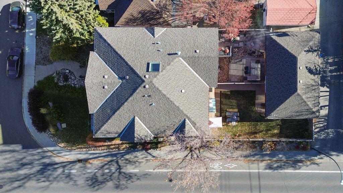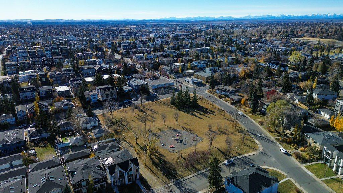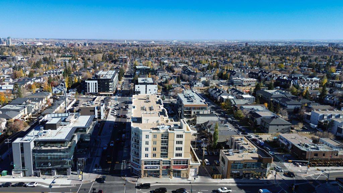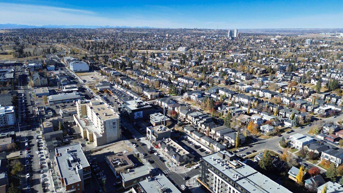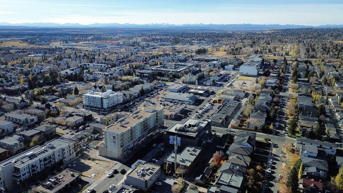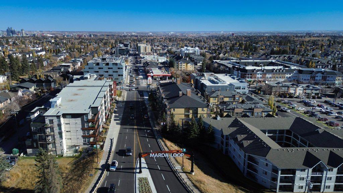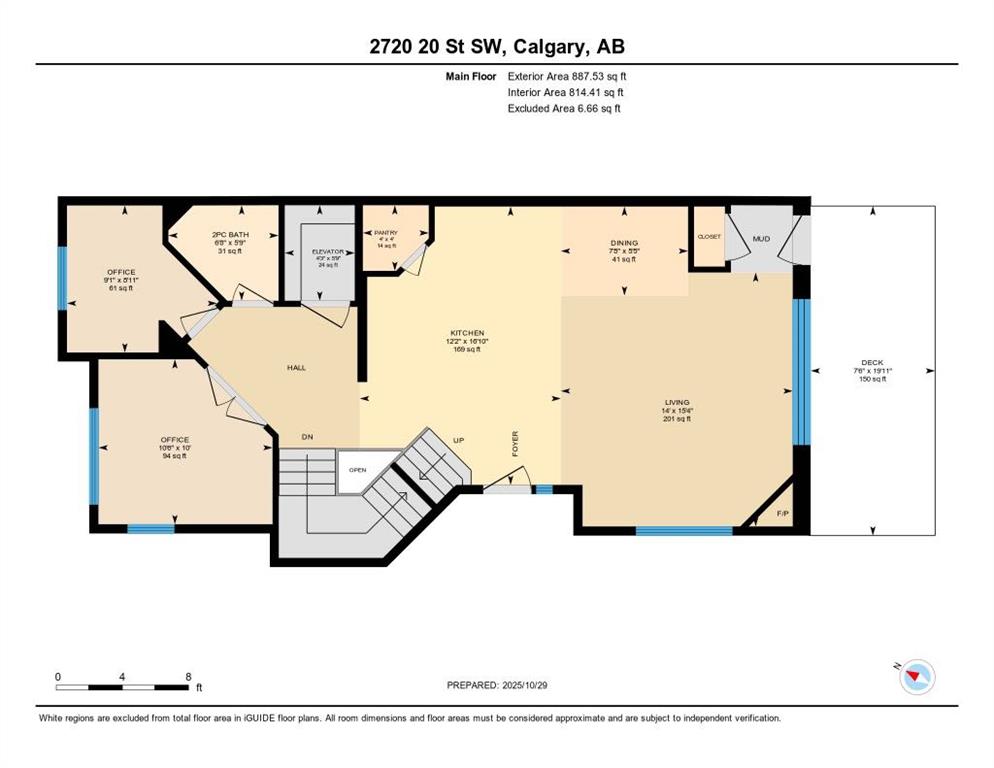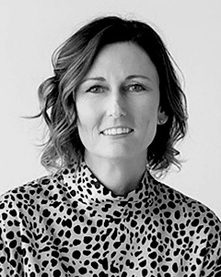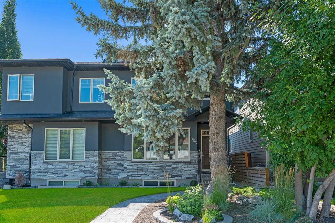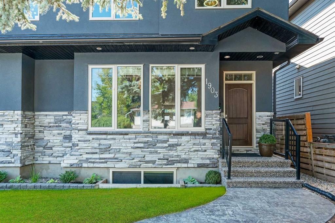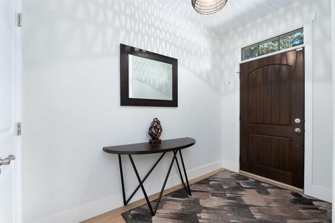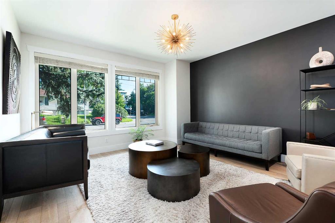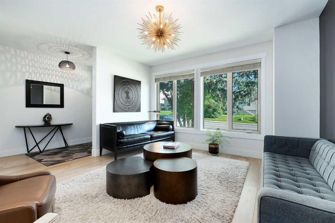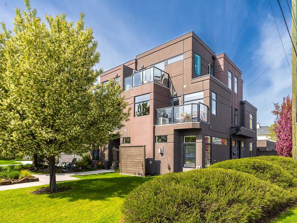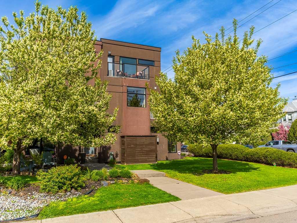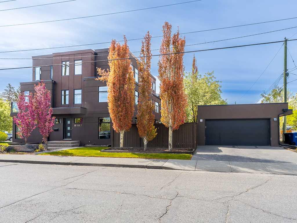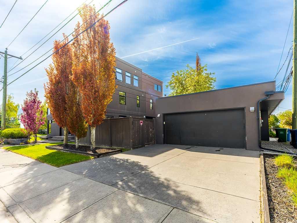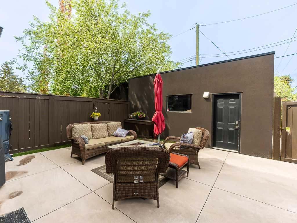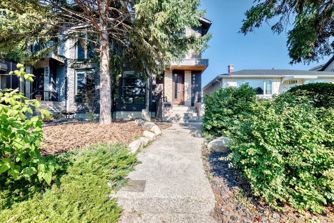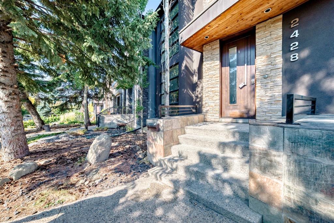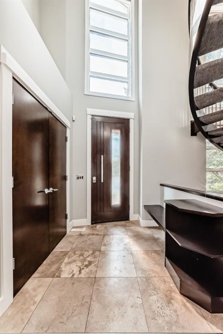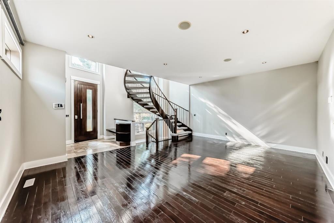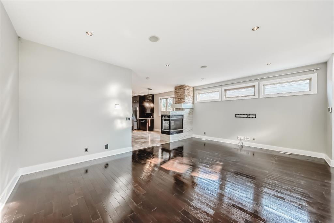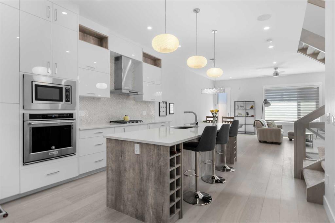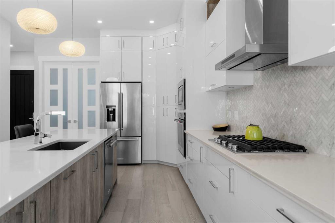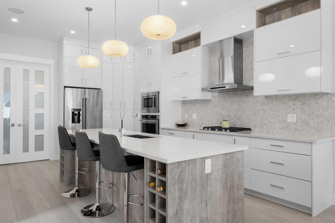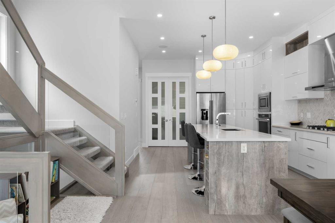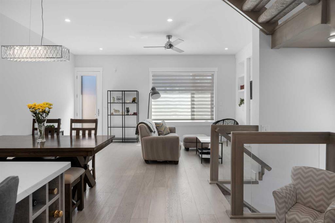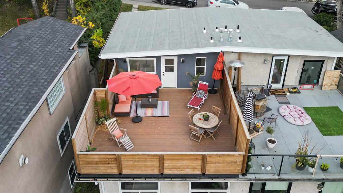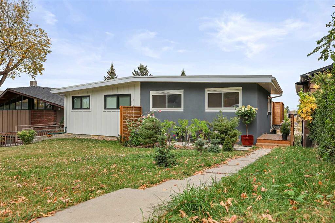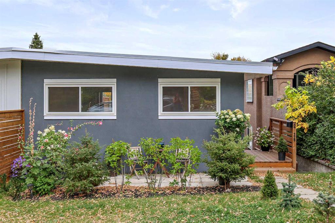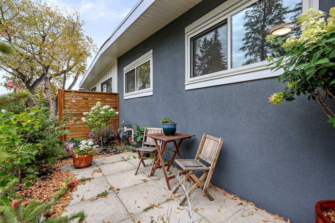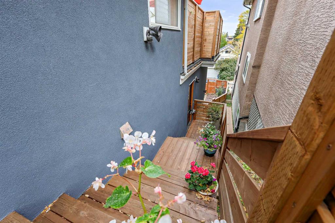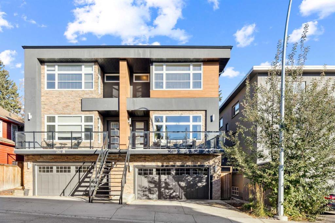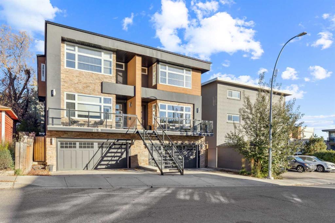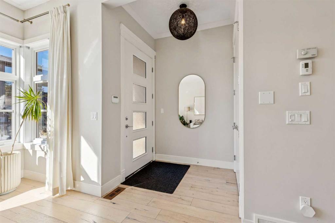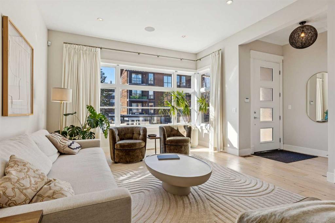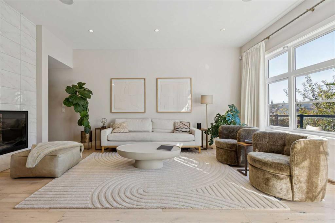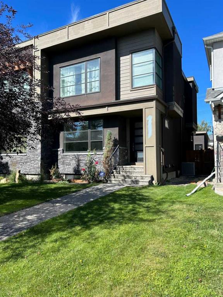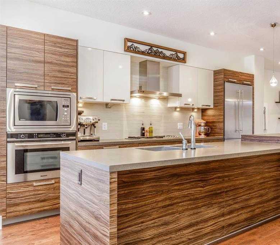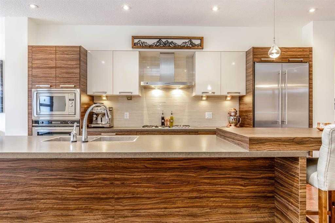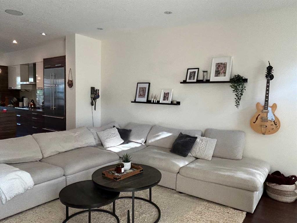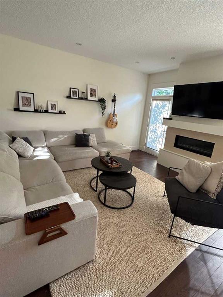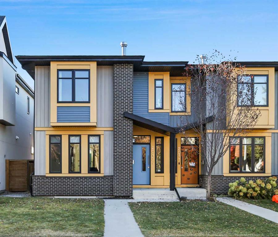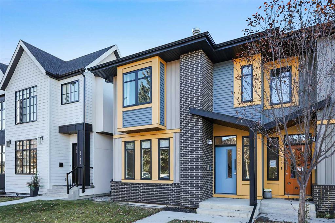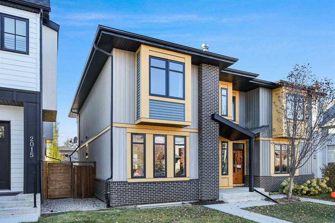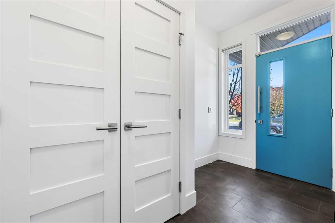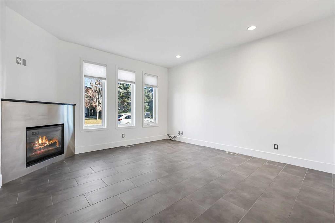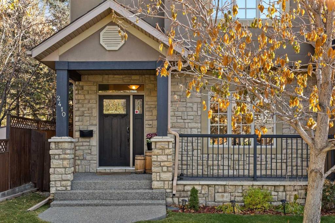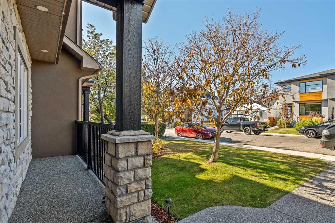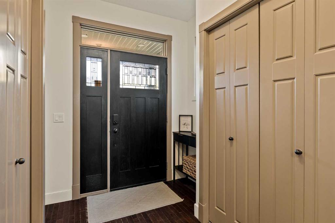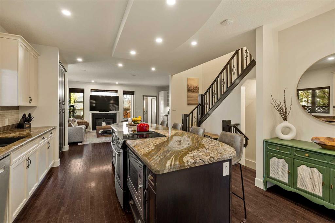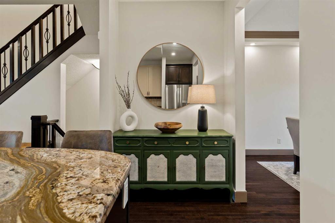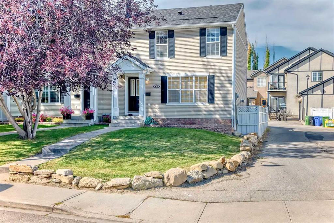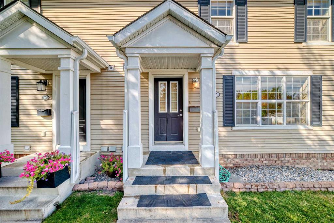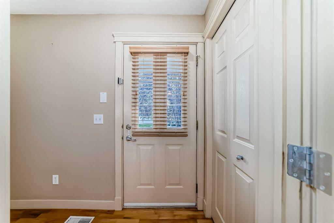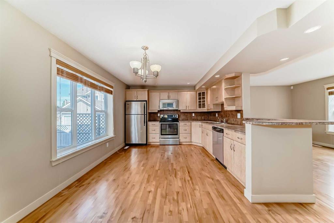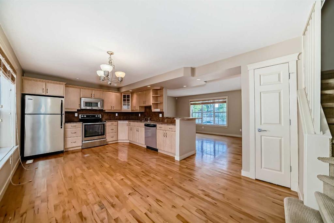2720 20 Street SW
Calgary T2T0B9
MLS® Number: A2267538
$ 789,900
3
BEDROOMS
2 + 1
BATHROOMS
1,798
SQUARE FEET
2007
YEAR BUILT
This thoughtfully built home combines modern efficiency, timeless craftsmanship, & sustainable design—a rare find that offers comfort, character, and long-term value. Built to live in & love—not as a flip—this home truly is a gem. Where to begin: the lot, the location, the updates, or the future potential? The lot & location go hand in hand with that potential, so let’s start there. Situated on a desirable corner lot with a gentle grade from back to front, the builder made a clever design choice by placing the main entrance on the side of the home. This opened up the front elevation to a large basement window that sits mostly above grade—offering the perfect opportunity for a future suite (with city approval, of course). A suite isn’t in your future plans? No problem—this home was designed with versatility in mind. The builder thoughtfully considered those wanting to age in place or simply enjoy the ease of accessible living. A full elevator connects all three levels, offering comfort, convenience, and long-term functionality for every stage of life. The main floor welcomes you with a bright and open layout designed for both everyday living and entertaining. A den as well as what could be a formal dining room offers quiet spaces for work or reading, while the living and dining areas flow effortlessly toward the deck & south-facing backyard—perfect for sunny afternoons or evening gatherings. At the heart of the home, the kitchen combines style and sustainability with environmentally friendly Lyptus cabinetry, a spacious island with breakfast bar, & SS appliances. Every detail has been carefully considered to balance functionality, warmth, and modern design. Upstairs, beautiful oak hardwood flooring carries through the stairs & second level, where you’ll find a generous primary suite complete with a walk-in closet and a luxurious 4-piece ensuite featuring a clawfoot tub & slate tile floors. Two additional bedrooms offer plenty of space, & one even includes its own private balcony—a perfect spot to enjoy your morning coffee or unwind in the evening. Outside, the bright south-facing yard is both welcoming and functional, featuring a spacious deck and an oversized single detached garage and room to either expand the garage, make a parking pad or a garden. The basement is open and ready for your vision, featuring a full bathroom rough-in and stylish etched concrete radiant floors. Comfort continues throughout the home thanks to an energy-efficient geothermal heating and cooling system—an environmentally friendly and cost-effective choice powered by electricity, keeping utility costs to a fraction of the usual. Built with efficiency & quality, this home features ICF construction and radiant heat for outstanding energy performance, soundproofing, and durability. It truly combines modern efficiency, timeless craftsmanship, and thoughtful design for lasting value.
| COMMUNITY | South Calgary |
| PROPERTY TYPE | Semi Detached (Half Duplex) |
| BUILDING TYPE | Duplex |
| STYLE | 2 Storey, Side by Side |
| YEAR BUILT | 2007 |
| SQUARE FOOTAGE | 1,798 |
| BEDROOMS | 3 |
| BATHROOMS | 3.00 |
| BASEMENT | Full |
| AMENITIES | |
| APPLIANCES | Dishwasher, Dryer, Garage Control(s), Gas Stove, Microwave Hood Fan, Refrigerator, Washer |
| COOLING | Other |
| FIREPLACE | Family Room, Gas, Mantle, Tile |
| FLOORING | Concrete, Hardwood, Slate, Wood |
| HEATING | Fireplace(s), Geothermal, See Remarks, Zoned |
| LAUNDRY | In Hall, See Remarks, Upper Level |
| LOT FEATURES | Back Lane, Back Yard, Corner Lot, Front Yard, Gentle Sloping, Landscaped, Low Maintenance Landscape, Rectangular Lot, See Remarks, Street Lighting |
| PARKING | Additional Parking, Garage Door Opener, In Garage Electric Vehicle Charging Station(s), Insulated, Off Street, On Street, Other, Plug-In, Private Electric Vehicle Charging Station(s), RV Access/Parking, See Remarks, Single Garage Detached |
| RESTRICTIONS | See Remarks |
| ROOF | Asphalt Shingle |
| TITLE | Fee Simple |
| BROKER | CIR Realty |
| ROOMS | DIMENSIONS (m) | LEVEL |
|---|---|---|
| Other | 19`6" x 42`1" | Basement |
| Furnace/Utility Room | 8`10" x 12`10" | Basement |
| 2pc Bathroom | 5`9" x 6`8" | Main |
| Dining Room | 5`5" x 7`8" | Main |
| Kitchen | 16`10" x 12`2" | Main |
| Living Room | 15`4" x 14`0" | Main |
| Office | 10`0" x 10`6" | Main |
| Office | 8`11" x 9`1" | Main |
| Pantry | 4`0" x 4`0" | Main |
| 4pc Bathroom | 7`11" x 4`11" | Second |
| 4pc Ensuite bath | 10`11" x 9`8" | Second |
| Bedroom | 8`5" x 10`8" | Second |
| Bedroom | 10`7" x 12`0" | Second |
| Bedroom - Primary | 19`5" x 15`11" | Second |
| Balcony | 10`4" x 6`1" | Second |

