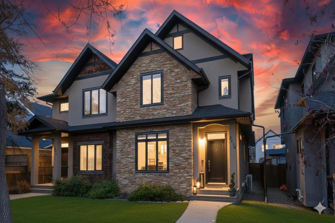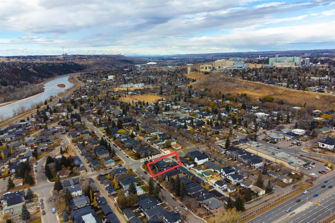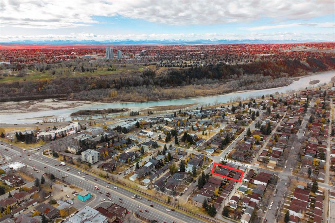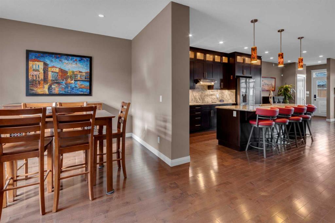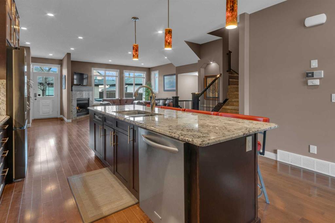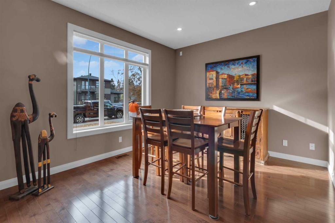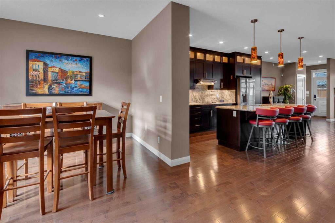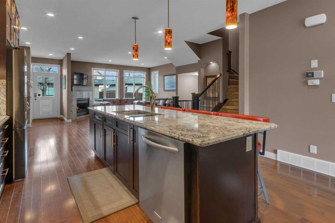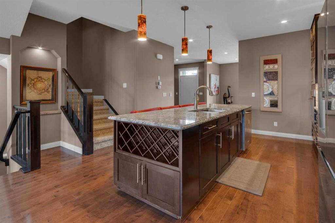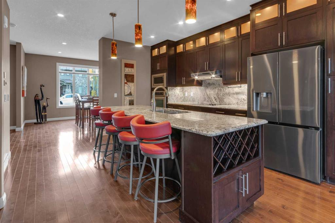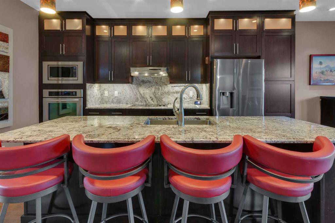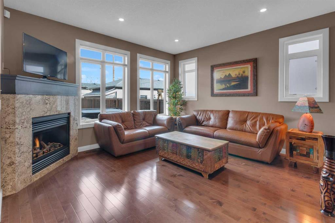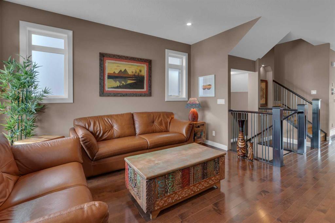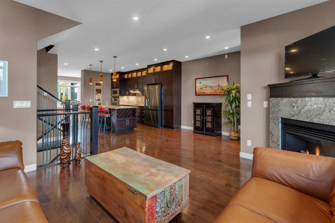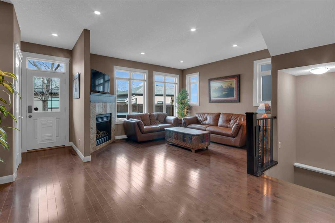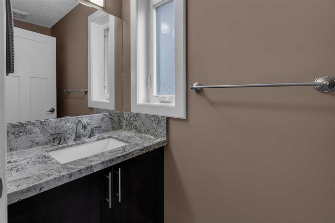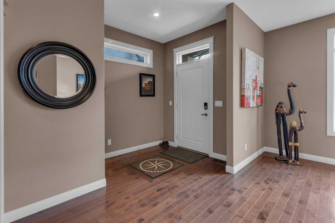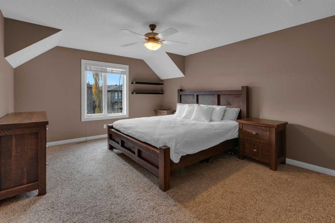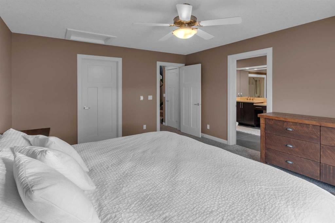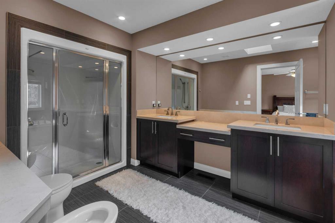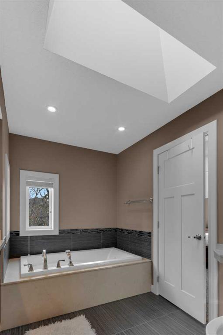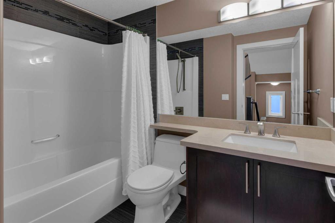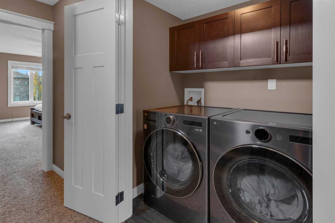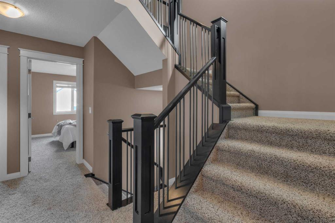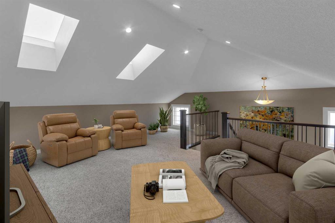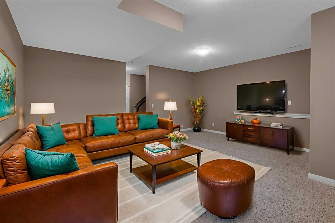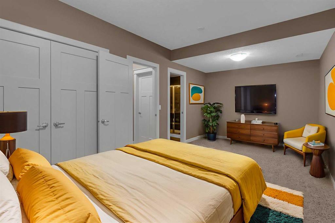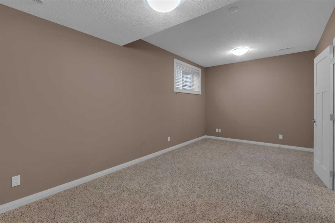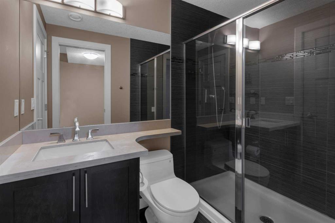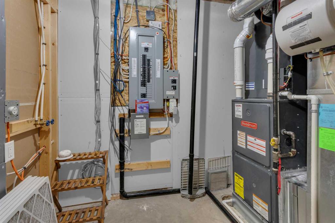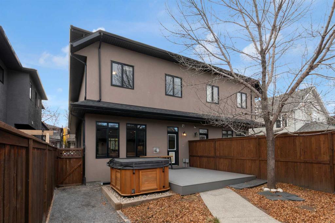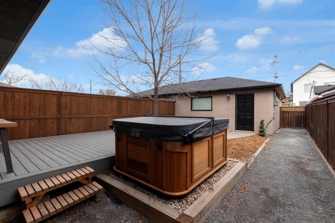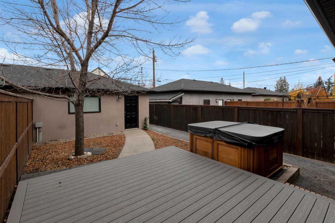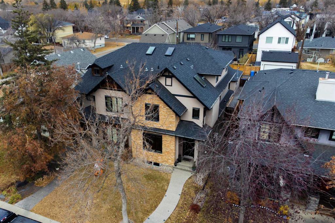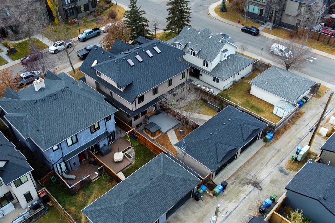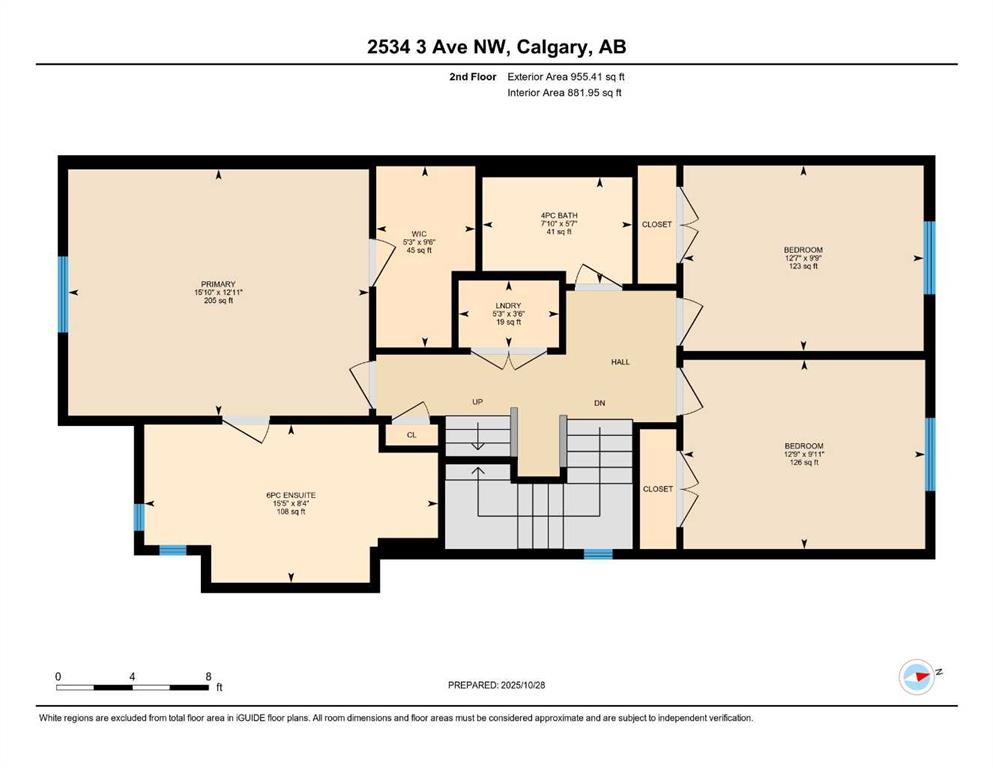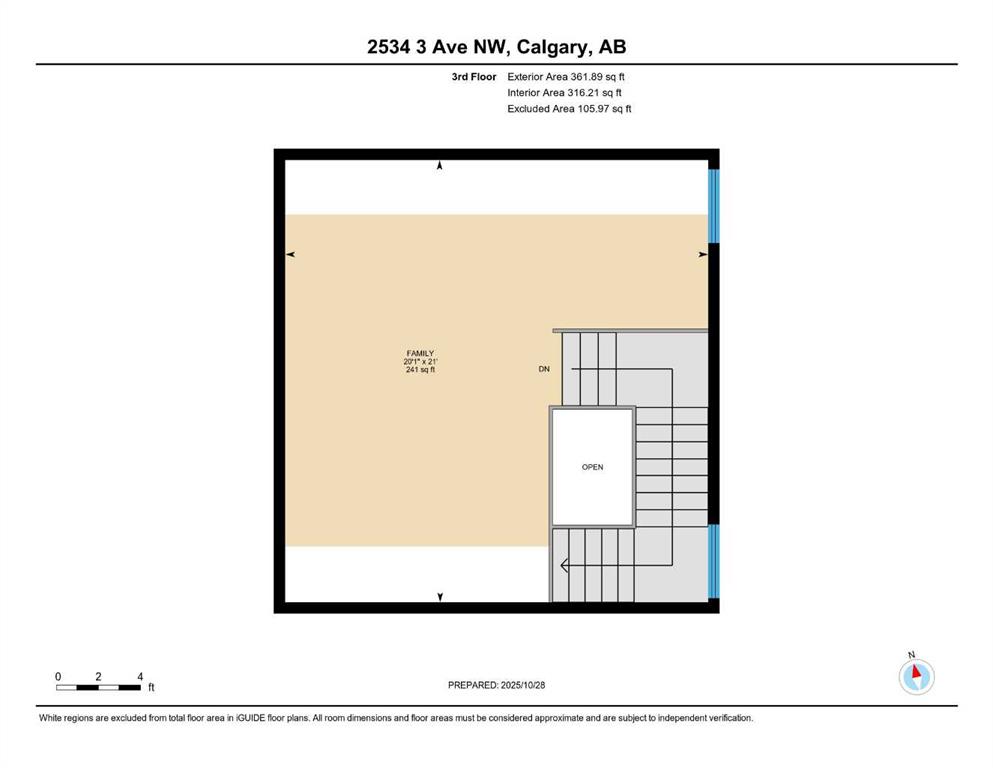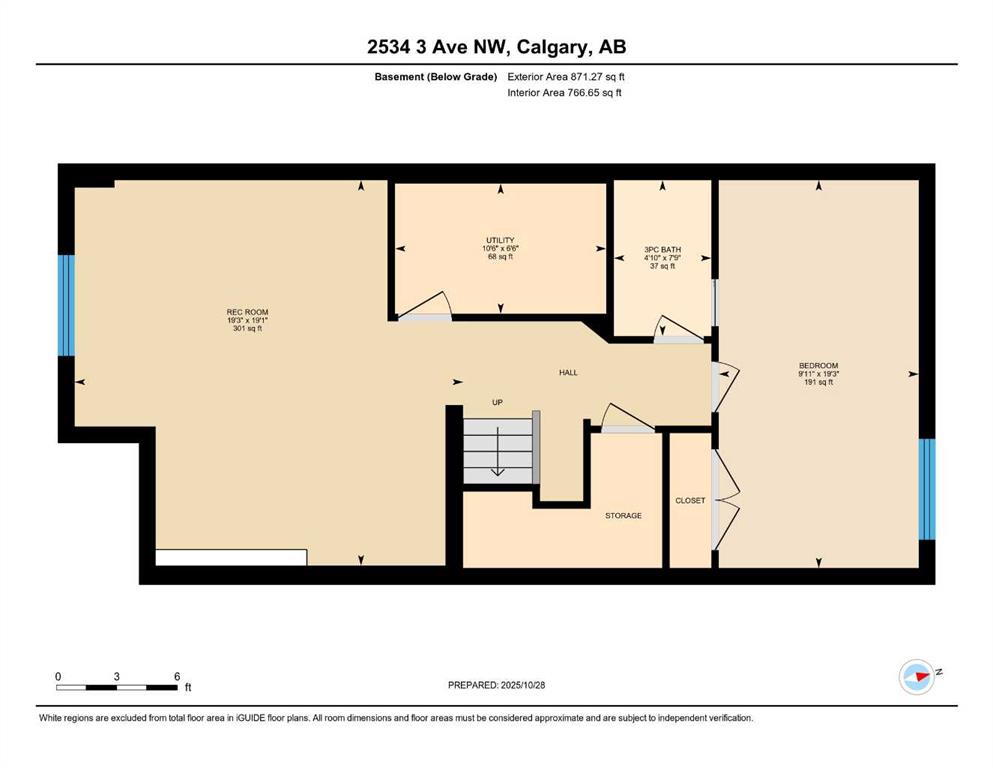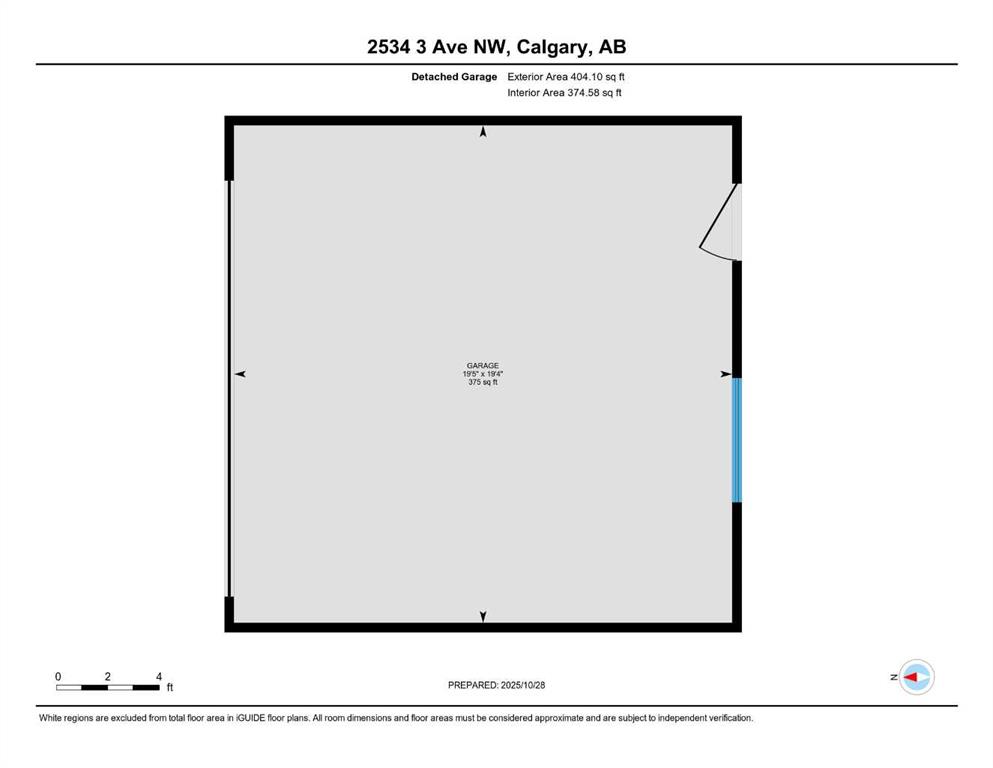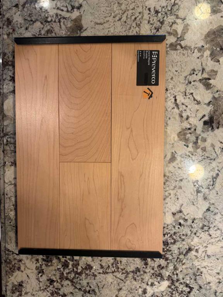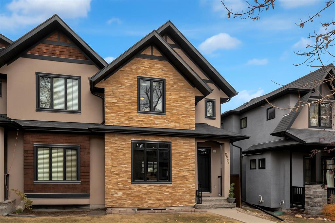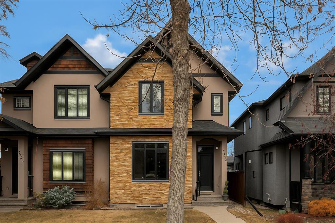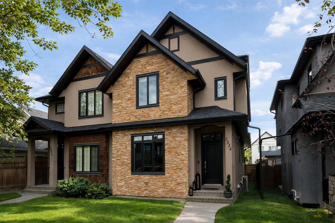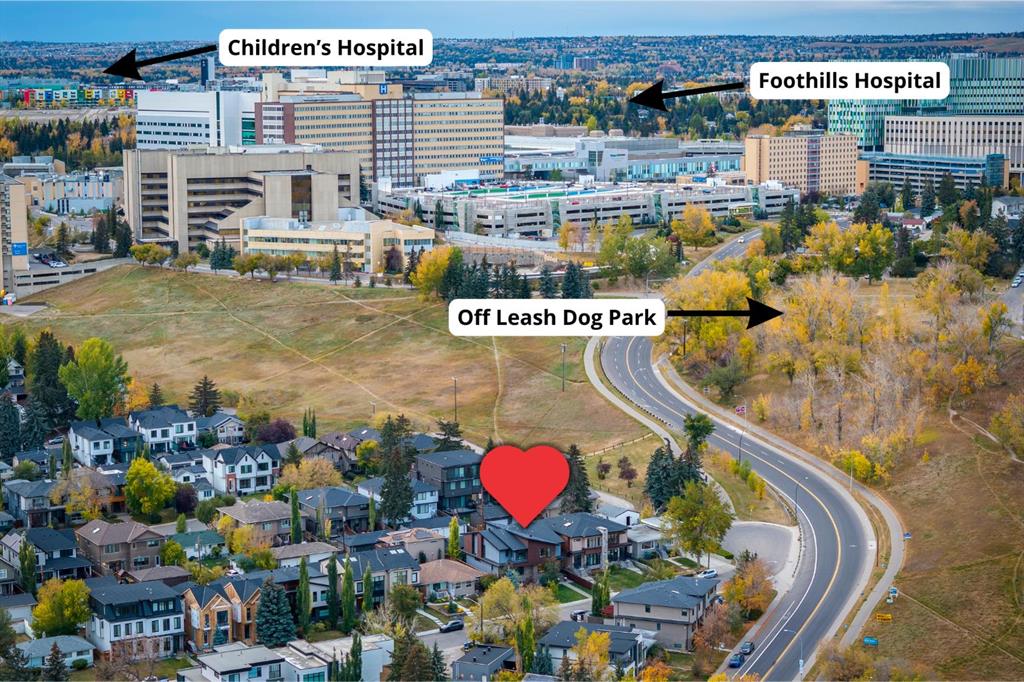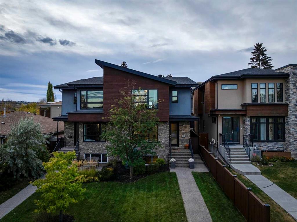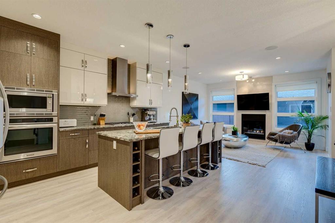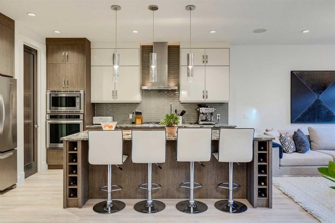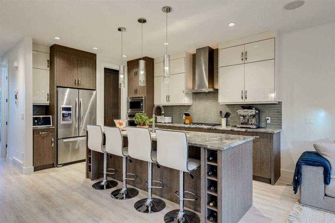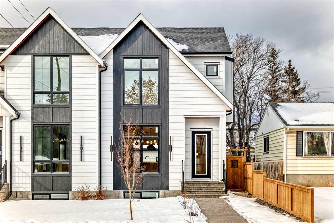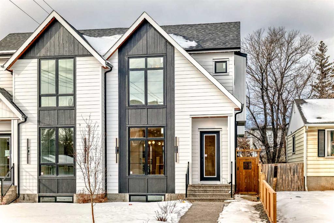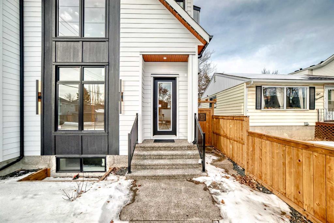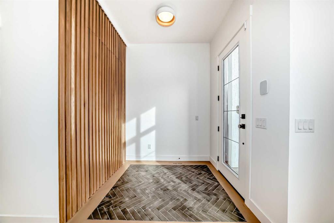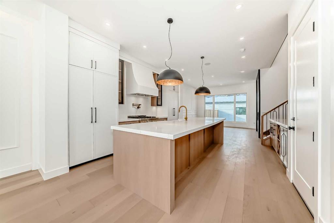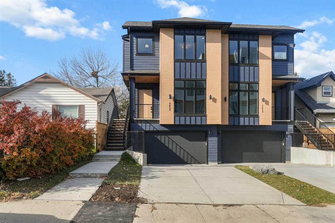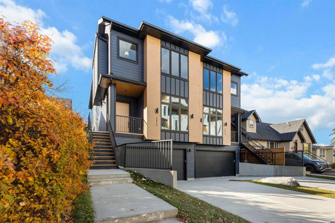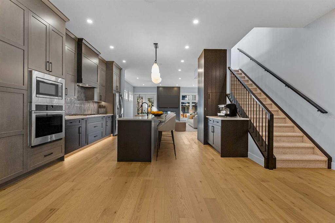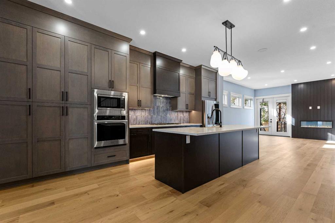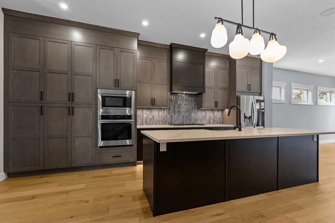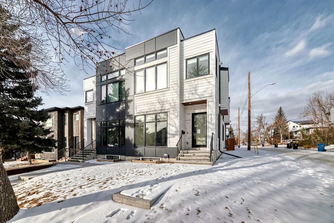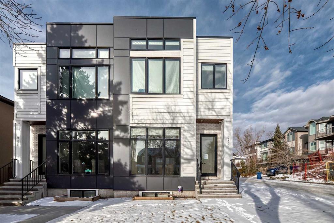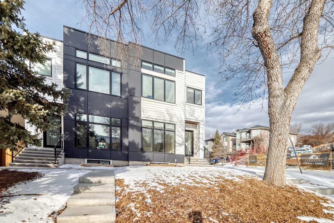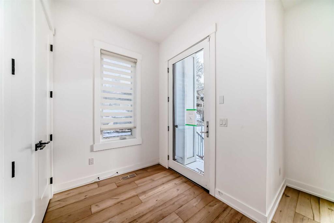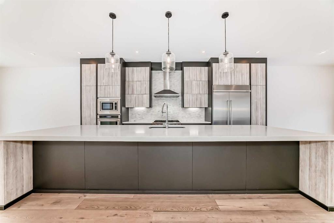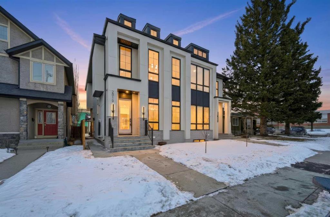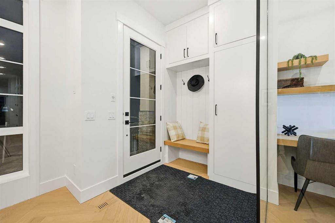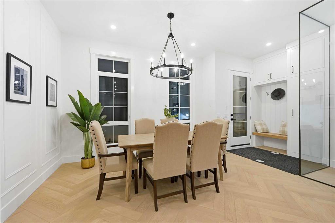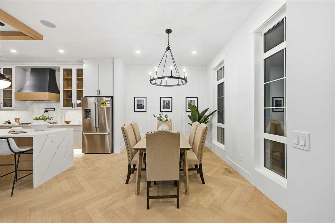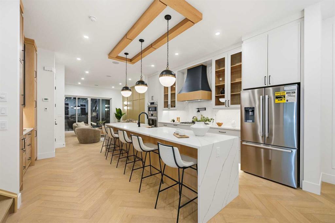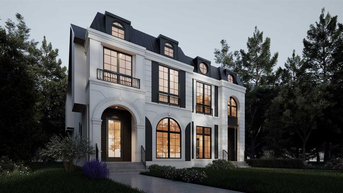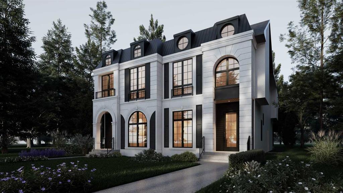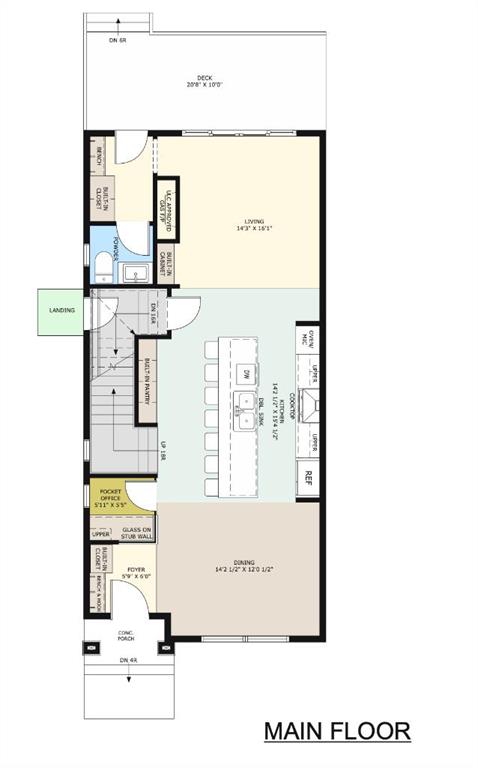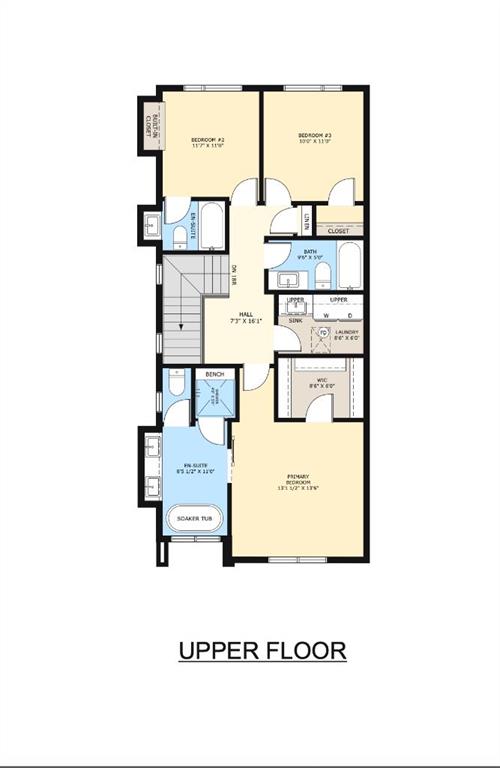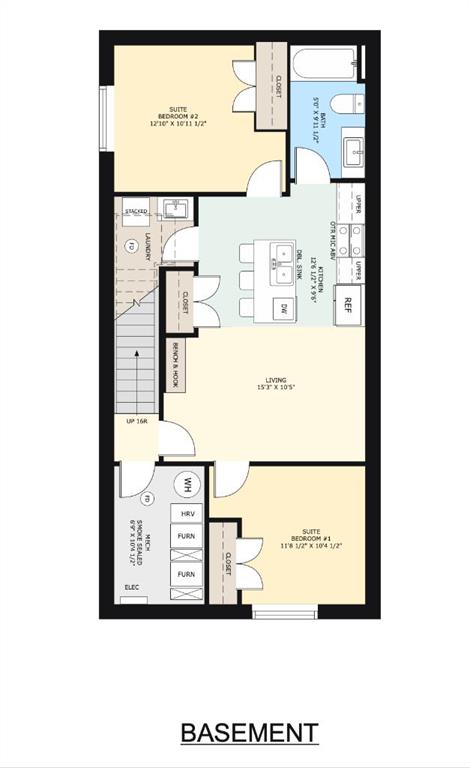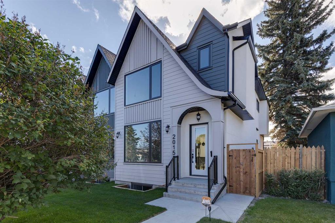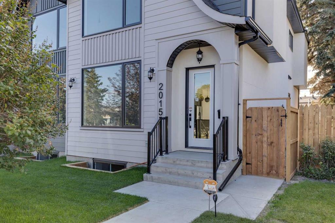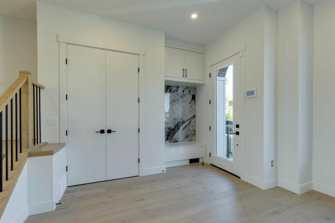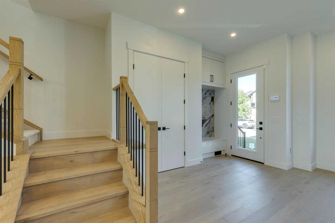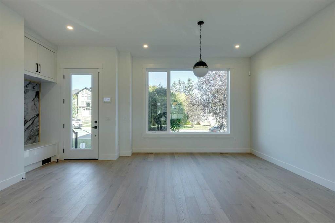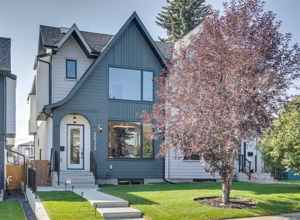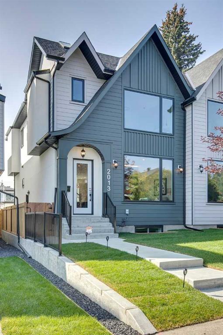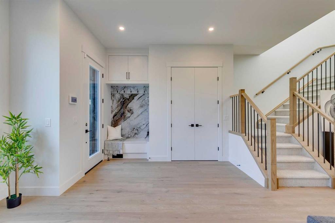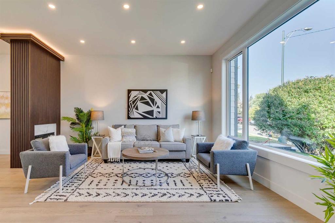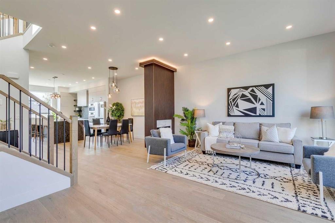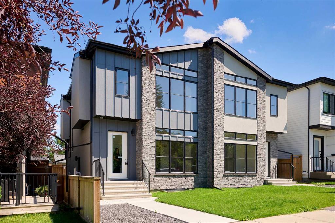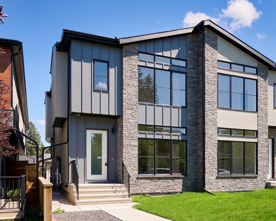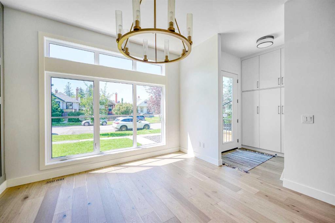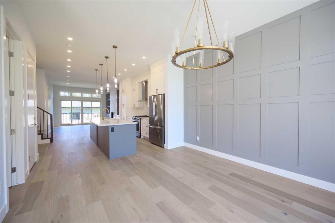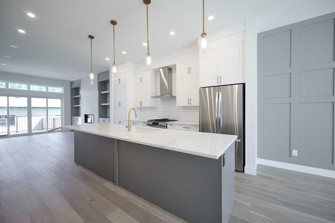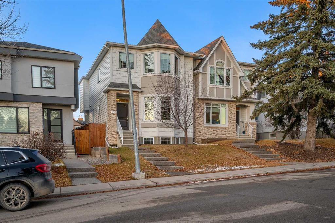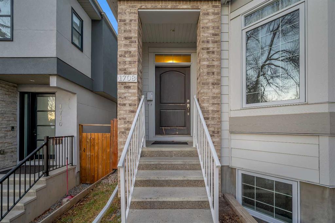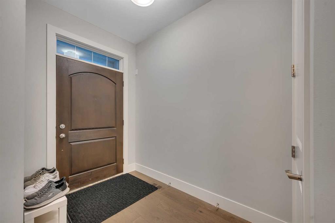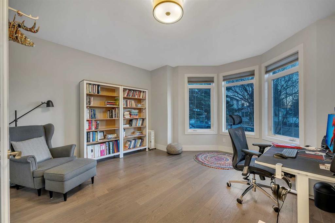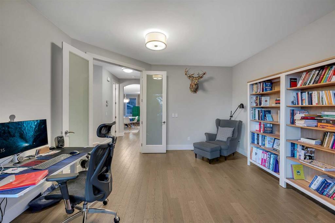2534 3 Avenue NW
Calgary T2N 0L3
MLS® Number: A2278922
$ 1,025,000
4
BEDROOMS
3 + 1
BATHROOMS
2,217
SQUARE FEET
2010
YEAR BUILT
HOME SWEET HOME! Welcome to this one of a kind extraordinary two and a half storey family home boasting 3,088+ FULLY DEVELOPED LUXURIOUS SQFT situated in the heart of West Hillhurst in sought-after and historic Kensington steps from the river and all the hot spots in the area. This immaculately maintained home offers incredible pride of ownership with 4 bedrooms, 3.5 bathrooms, 3 FAMILY/LIVING AREAS + CENTRAL AIR CONDITIONING, HOT TUB, EV ROUGH IN and 3,088+ SQFT DEVELOPED AND thoughtfully appointed living space throughout. Heading inside you will be blown away by the REFINISHED natural maple luxurious hardwood flooring, vaulted ceilings and contemporary open concept floor plan. The main floor offers a spacious foyer, bright dining area, sun-drenched living room with a gas burning fireplace and a spectacular gourmet chef’s kitchen perfectly equipped with floor to ceiling cabinetry, a large center granite island with a breakfast bar, premium stainless steel appliances, granite backsplash and a breakfast nook. Heading upstairs you will find 2 great sized-bedrooms, a stunning 4 piece bathroom, laundry closet, linen closet and the dreamy primary bedroom with a huge walk-in closet suitable for all your needs and a breathtaking, spa-like 6 piece ensuite bathroom with a soaker jet tub, bidet, double vanity sinks, make up table and an oversized steam shower. Continuing up the stairs you will find a TOP FLOOR LOFT that is flooded with natural sunlight with large skylights and oversized windows. This is a perfect space for a bonus room for kids or to be utilized as a fitness/yoga room or an office space. Heading downstairs you will find a 4th generous sized bedroom, a full bathroom, large family/recreation room and a utility room with a 60 gallon water tank, high efficiency furnace and ample storage space. Additional UPGRADES include Water filtration system, Telus alarm, electrical upgrades, rough-in for EV charging, silent air conditioner (2023), solid wood and spindle tails, 3"baseboards and 2" blinds. Outside, there is a spacious double detached garage and a fully fenced and landscaped backyard with a low maintenance deck, hot tub, BBQ gas line and weeping tile on the ease side so there’s no backyard drainage issues. True Pride of ownership shows and home is well maintained (recent furnace, vent and carpet cleaning plus AC and steam shower servicing, water filtration system filters ordered for your next change and general paint touchups as needed). UNBEATABLE LOCATION steps from the Bow River and pathway system, the Peace Bridge, boutique shopping, pubs, coffee shops, bistros, LRT station, Downtown and all major amenities. MUST VIEW, book your private tour of this GEM today!
| COMMUNITY | West Hillhurst |
| PROPERTY TYPE | Semi Detached (Half Duplex) |
| BUILDING TYPE | Duplex |
| STYLE | 2 and Half Storey, Side by Side |
| YEAR BUILT | 2010 |
| SQUARE FOOTAGE | 2,217 |
| BEDROOMS | 4 |
| BATHROOMS | 4.00 |
| BASEMENT | Full |
| AMENITIES | |
| APPLIANCES | Built-In Electric Range, Central Air Conditioner, Dishwasher, Electric Cooktop, Garage Control(s), Microwave, Range Hood, Refrigerator, Washer/Dryer, Window Coverings |
| COOLING | Central Air |
| FIREPLACE | Gas, Gas Log, Living Room, Mantle, Tile |
| FLOORING | Carpet, Ceramic Tile, Hardwood |
| HEATING | Forced Air, Natural Gas |
| LAUNDRY | Laundry Room, Upper Level |
| LOT FEATURES | Back Yard, City Lot, Few Trees, Front Yard, Landscaped, Level, Low Maintenance Landscape, Private, Treed, Views |
| PARKING | Alley Access, Double Garage Detached, Garage Door Opener, Garage Faces Rear |
| RESTRICTIONS | None Known |
| ROOF | Asphalt Shingle |
| TITLE | Fee Simple |
| BROKER | Century 21 Bamber Realty LTD. |
| ROOMS | DIMENSIONS (m) | LEVEL |
|---|---|---|
| 3pc Bathroom | 7`9" x 4`10" | Basement |
| Bedroom | 19`3" x 10`0" | Basement |
| Game Room | 19`3" x 19`1" | Basement |
| Furnace/Utility Room | 10`6" x 6`6" | Basement |
| 2pc Bathroom | 8`0" x 3`0" | Main |
| Balcony | 16`4" x 12`11" | Main |
| Dining Room | 13`2" x 10`11" | Main |
| Foyer | 7`7" x 6`11" | Main |
| Kitchen | 16`7" x 16`7" | Main |
| Living Room | 19`8" x 14`10" | Main |
| Loft | 21`0" x 20`1" | Third |
| 4pc Bathroom | 7`10" x 5`7" | Upper |
| 6pc Ensuite bath | 15`5" x 8`4" | Upper |
| Bedroom | 12`7" x 9`9" | Upper |
| Bedroom | 12`9" x 10`0" | Upper |
| Laundry | 5`3" x 3`6" | Upper |
| Bedroom - Primary | 15`10" x 12`11" | Upper |
| Walk-In Closet | 9`6" x 5`3" | Upper |

