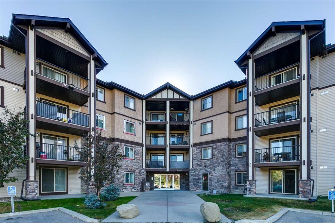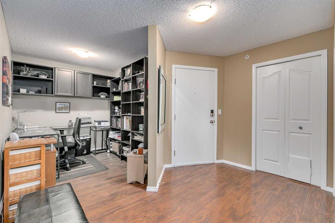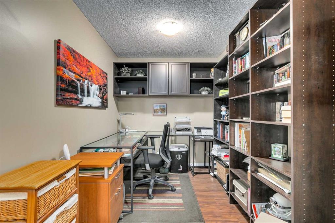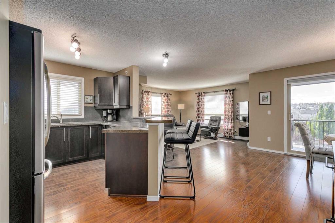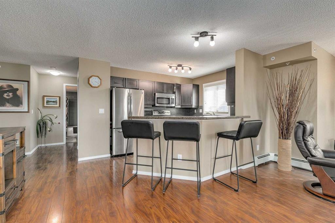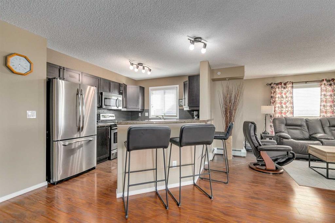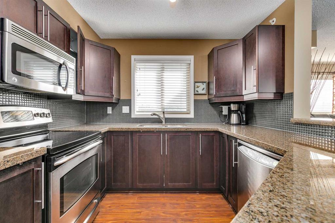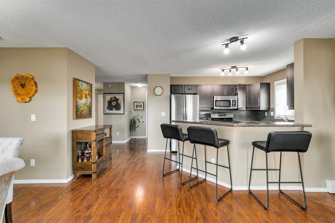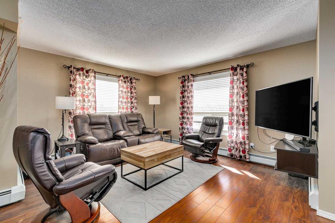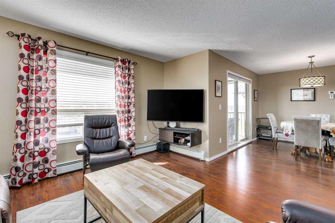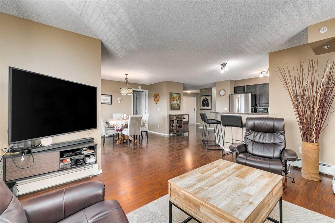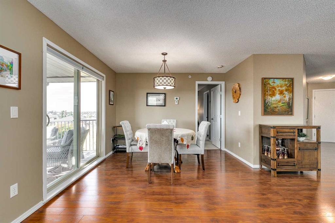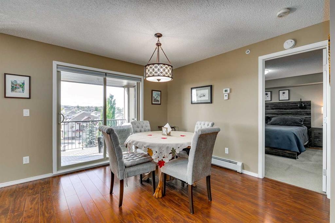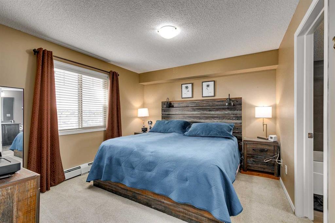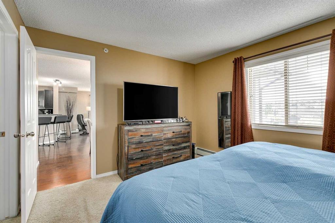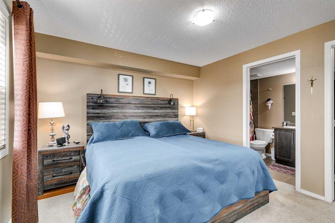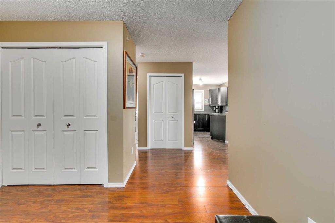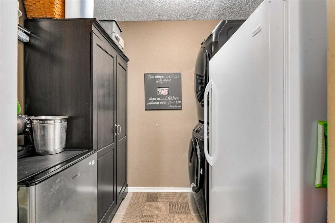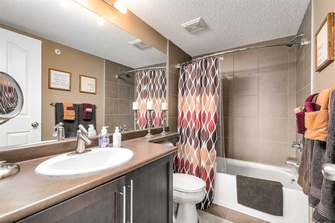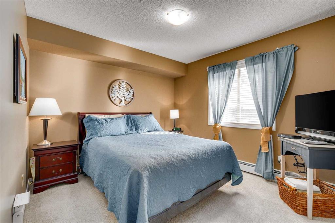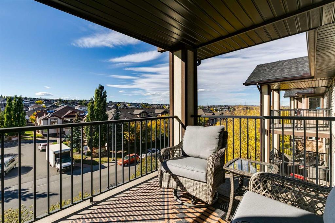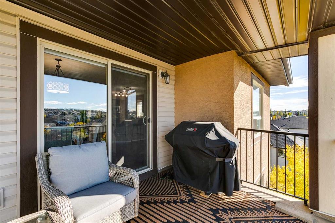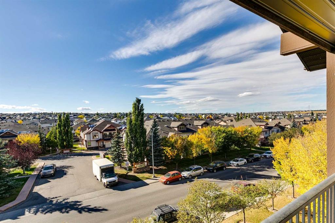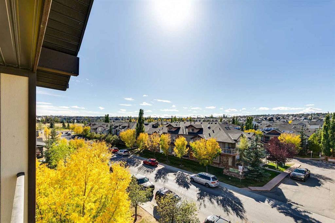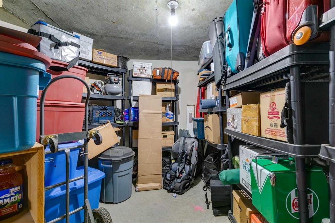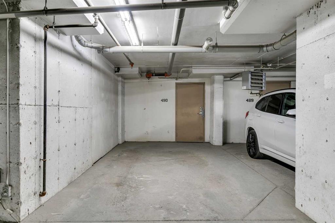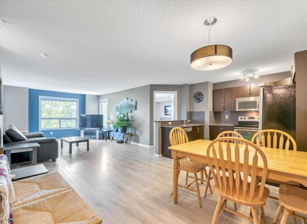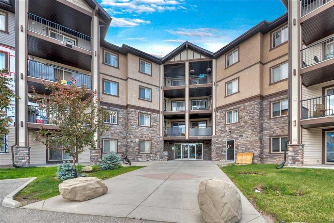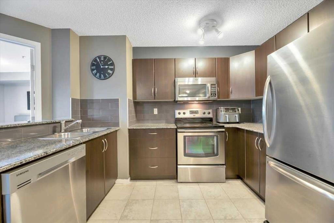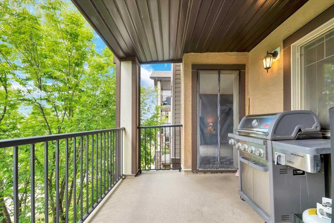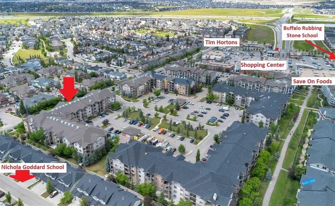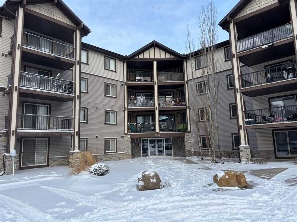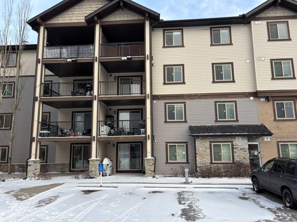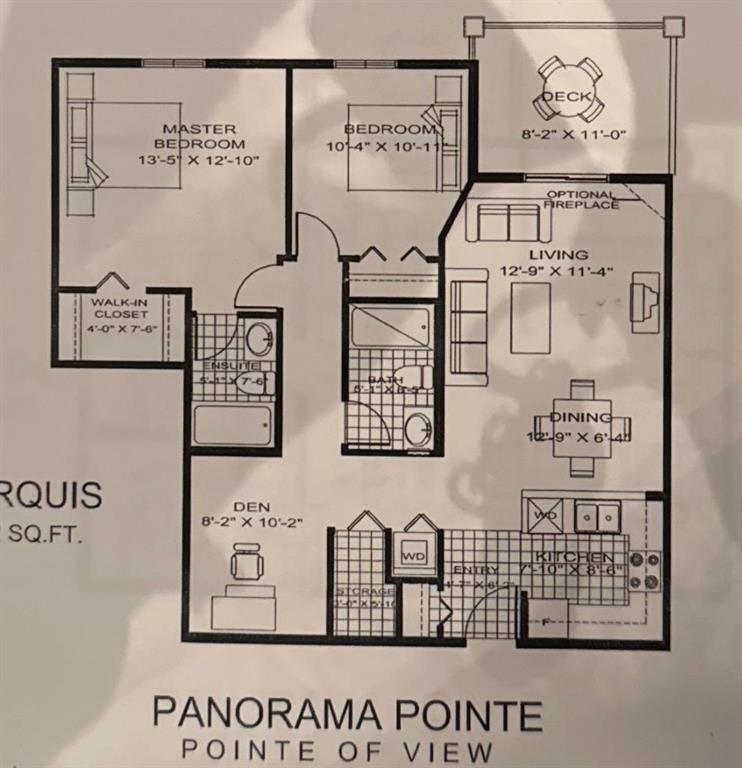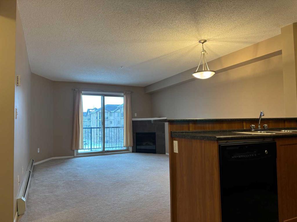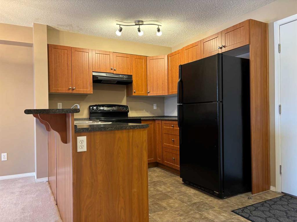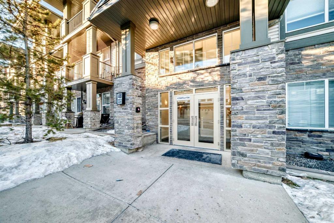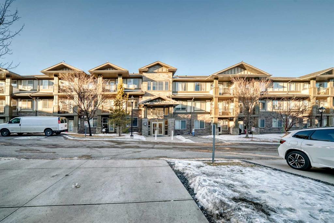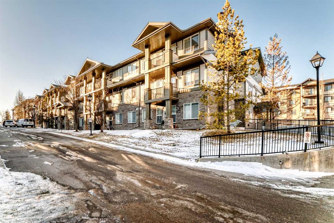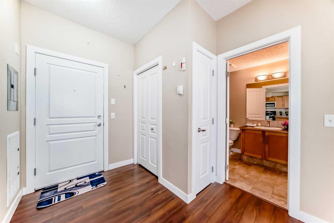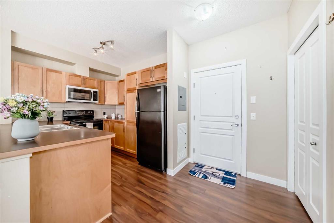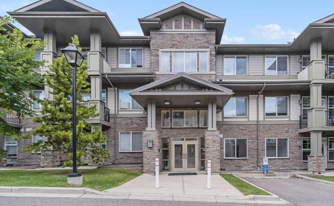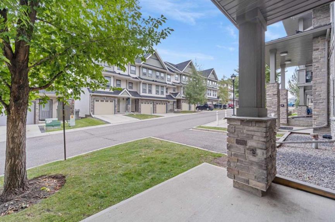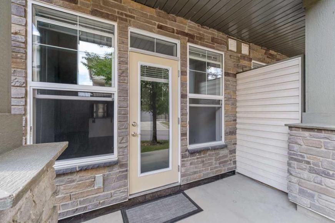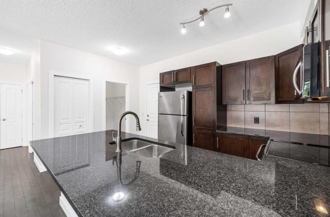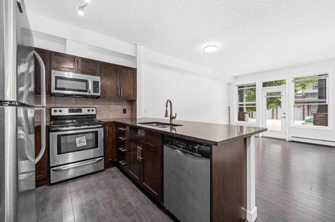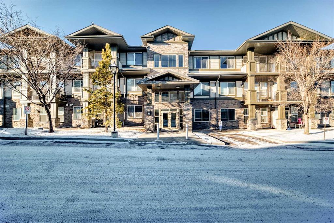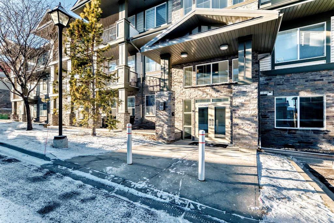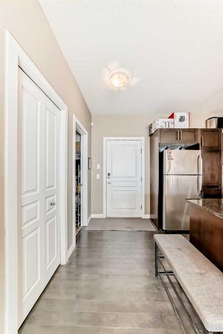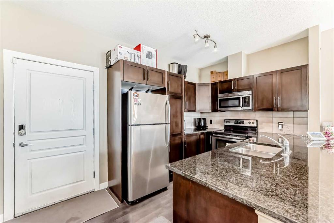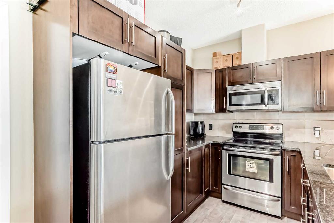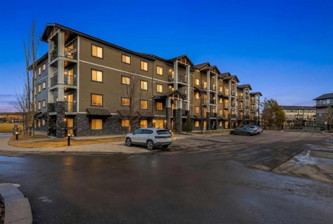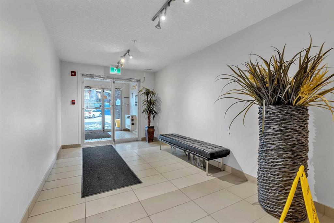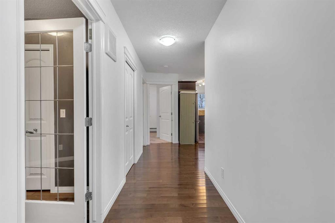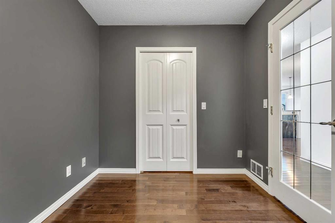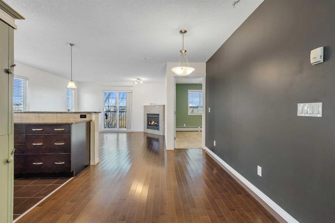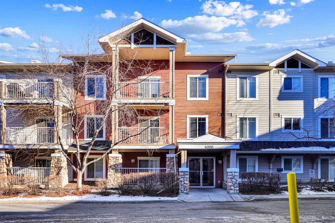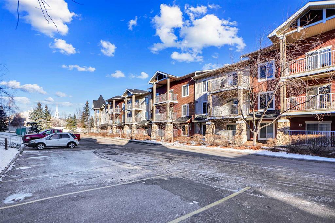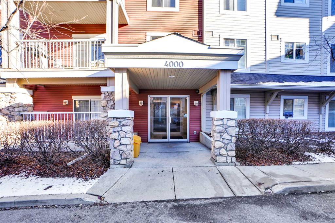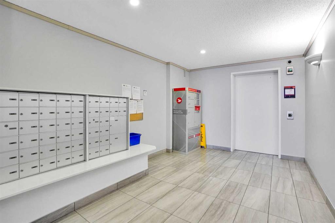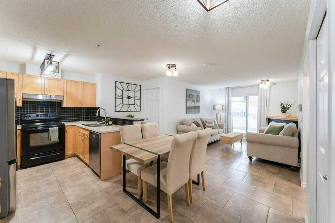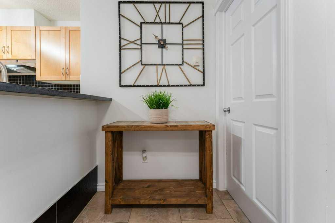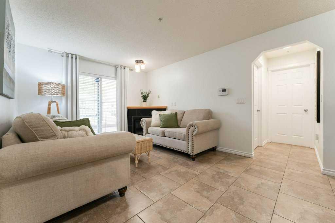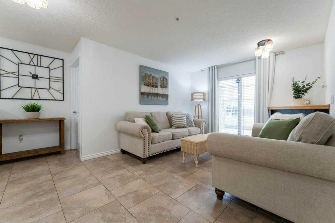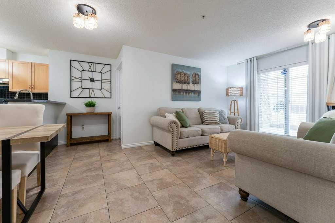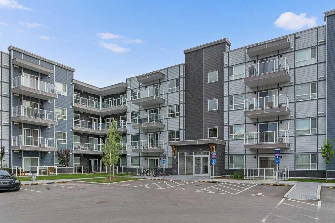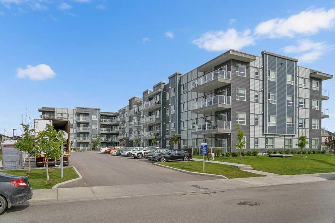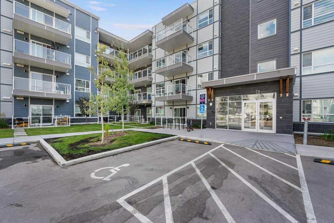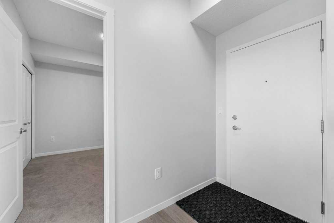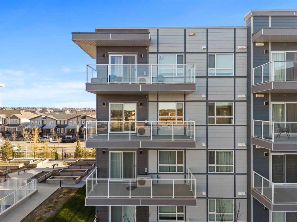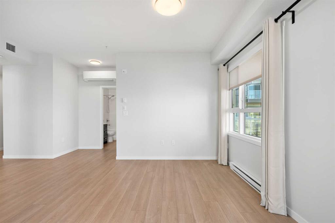2414, 60 Panatella Street NW
Calgary T3K 0M2
MLS® Number: A2279427
$ 349,900
2
BEDROOMS
2 + 0
BATHROOMS
1,185
SQUARE FEET
2007
YEAR BUILT
TOP FLOOR | CORNER UNIT | 2 TITLED PARKING STALLS | EXTRA-LARGE STORAGE UNIT | 1,184.80 SQ. FT. OF STYLISH LIVING. Sunlight fills every room of this beautifully designed top-floor corner unit, creating a bright and welcoming space you’ll love coming home to. Step onto your private balcony to enjoy peaceful mornings with coffee or take in the golden hues of the evening sky as the trees change color. Inside, the thoughtful layout offers 2 spacious bedrooms, 2 full bathrooms, and a dedicated office nook—perfect for working from home or keeping life organized. At the heart of the home is a gourmet kitchen that combines style and function, featuring rich granite countertops, stainless steel appliances, undermount lighting, a full pantry, and generous prep space. Whether you’re cooking a quick breakfast or hosting dinner with friends, this kitchen makes it easy to do it all with flair. Other highlights include gleaming laminate floors, attractive built-ins in every closet, and convenient in-suite laundry room with extra space for a stand up freezer. The primary suite offers a true retreat with a large walk-in closet and elegant ensuite, while the second bedroom and full bath are ideal for guests. Practical touches include easy access to the elevator, two titled, heated underground parking stalls—side by side and right next to the elevator—plus one of the largest storage units in the building. All utilities and the HOA fee are included in the condo fee, making for one simple monthly payment. Living here means enjoying everything Panorama Hills has to offer—endless pathways, parks, and playgrounds right outside your door. You’ll have access to the Panorama Hills Community Centre for year-round activities, and you’re just minutes from Country Hills Golf Club, Vivo Rec Centre, great schools, shopping, dining, and theatres.
| COMMUNITY | Panorama Hills |
| PROPERTY TYPE | Apartment |
| BUILDING TYPE | Low Rise (2-4 stories) |
| STYLE | Single Level Unit |
| YEAR BUILT | 2007 |
| SQUARE FOOTAGE | 1,185 |
| BEDROOMS | 2 |
| BATHROOMS | 2.00 |
| BASEMENT | |
| AMENITIES | |
| APPLIANCES | Dishwasher, Dryer, Electric Stove, Microwave Hood Fan, Refrigerator, Washer, Window Coverings |
| COOLING | None |
| FIREPLACE | N/A |
| FLOORING | Carpet, Ceramic Tile, Laminate |
| HEATING | Baseboard, Hot Water, Natural Gas |
| LAUNDRY | In Unit |
| LOT FEATURES | |
| PARKING | Enclosed, Heated Garage, Insulated, Parkade, Secured, Stall, Underground |
| RESTRICTIONS | See Remarks, Utility Right Of Way |
| ROOF | Asphalt Shingle |
| TITLE | Fee Simple |
| BROKER | CIR Realty |
| ROOMS | DIMENSIONS (m) | LEVEL |
|---|---|---|
| Kitchen | 10`2" x 10`0" | Main |
| Dining Room | 12`0" x 11`1" | Main |
| Living Room | 14`7" x 13`7" | Main |
| Foyer | 11`5" x 6`8" | Main |
| Laundry | 7`10" x 5`7" | Main |
| Den | 10`0" x 7`2" | Main |
| Bedroom - Primary | 12`10" x 11`0" | Main |
| Bedroom | 11`11" x 10`2" | Main |
| 4pc Bathroom | 8`6" x 4`11" | Main |
| 4pc Ensuite bath | 7`9" x 4`11" | Main |

