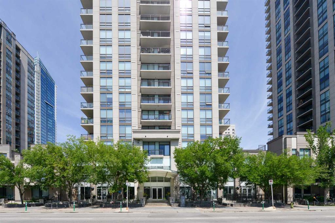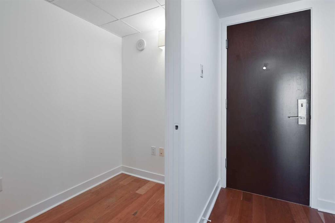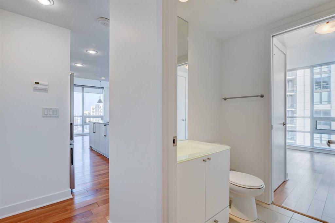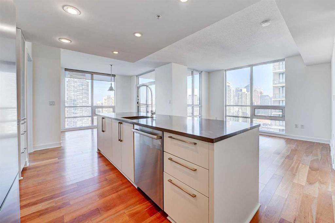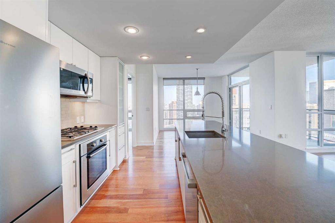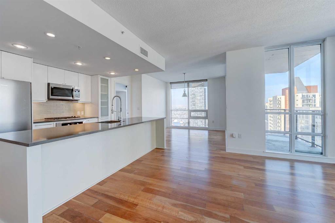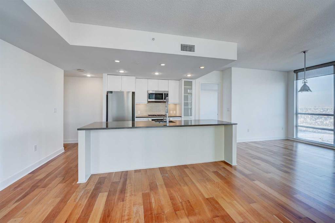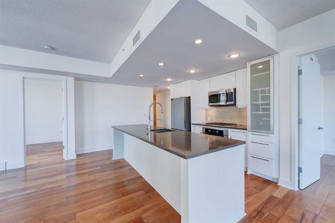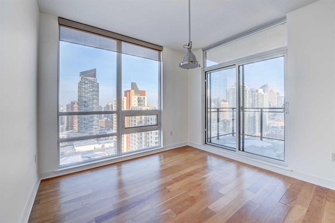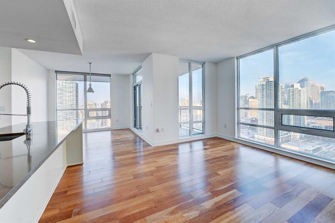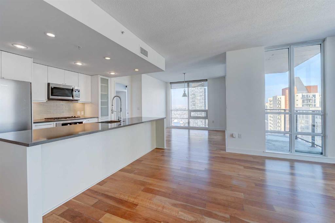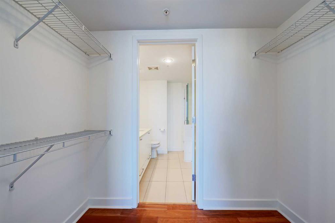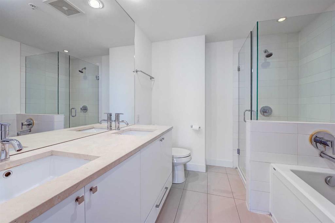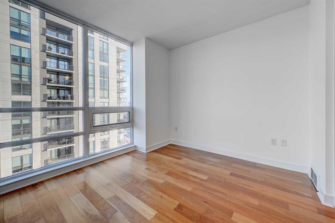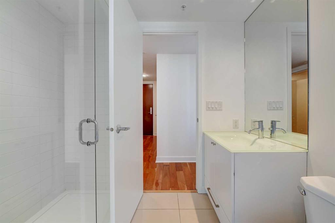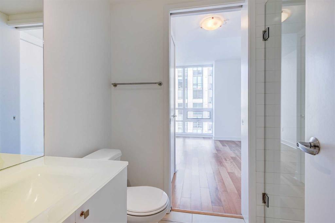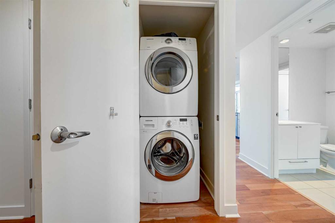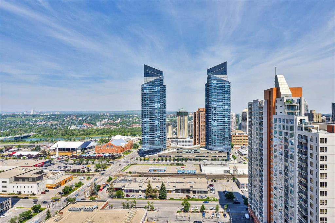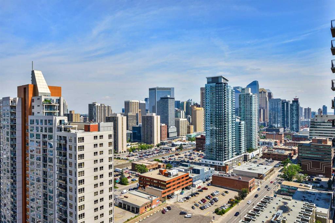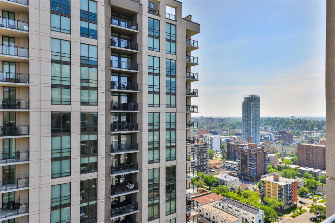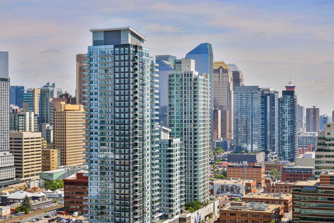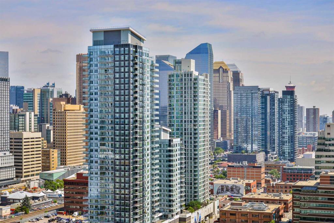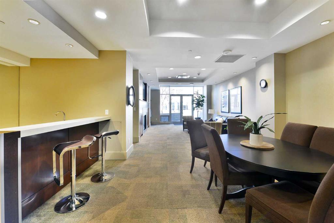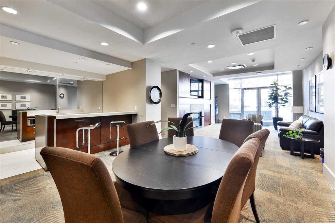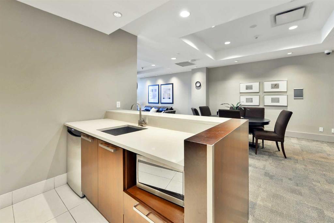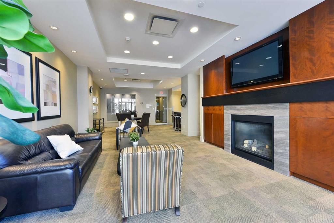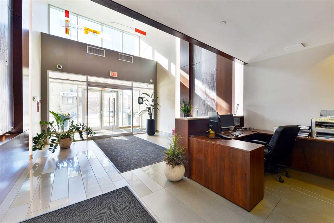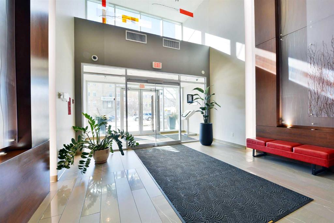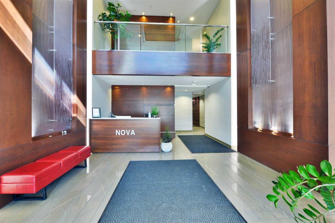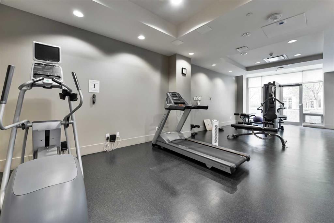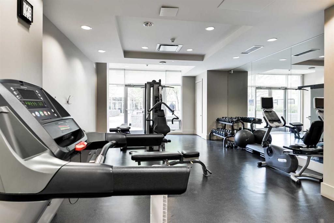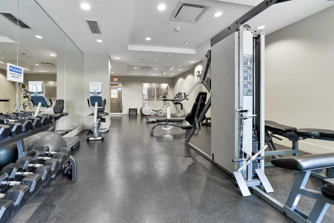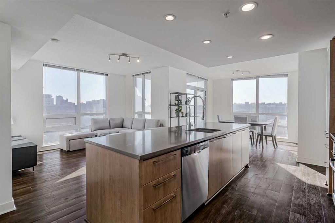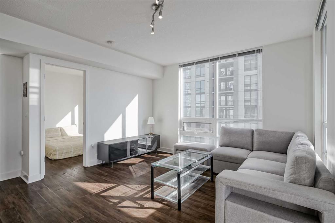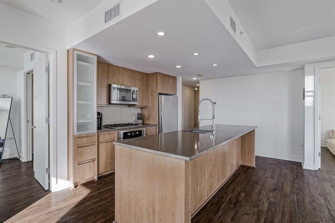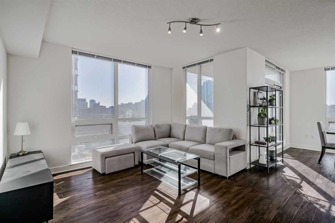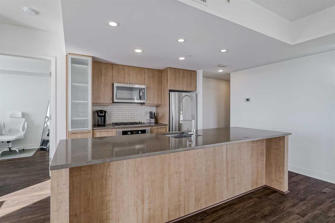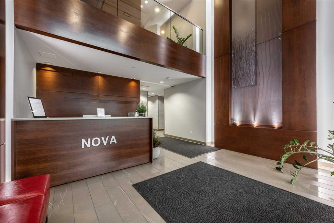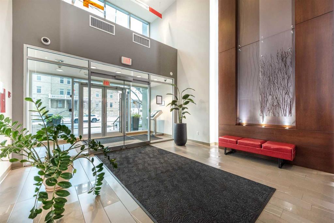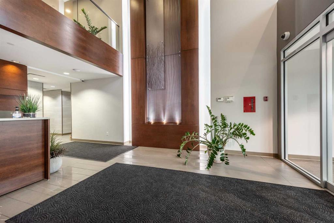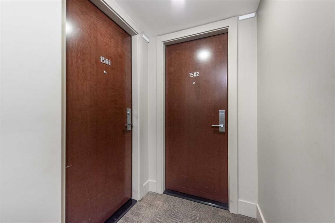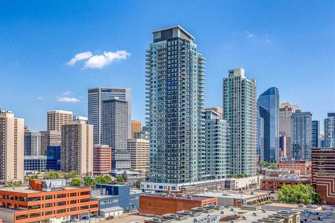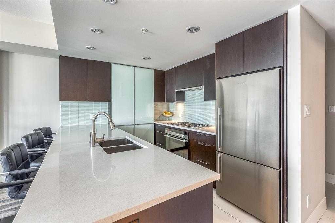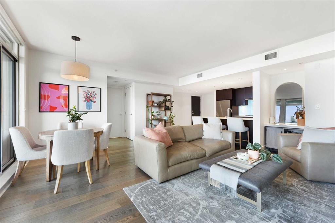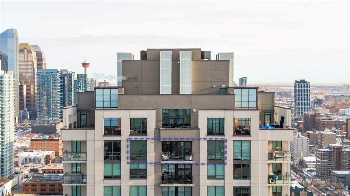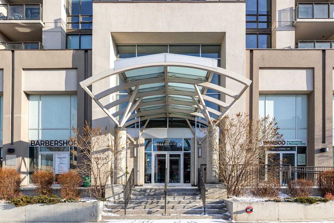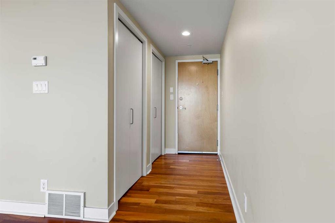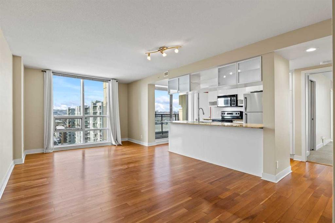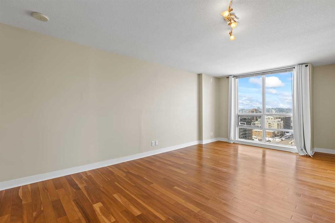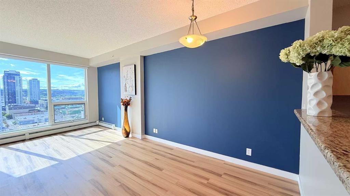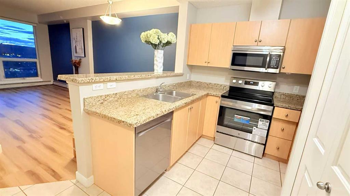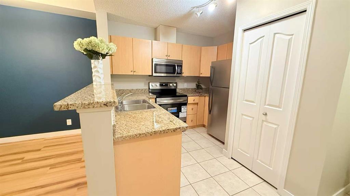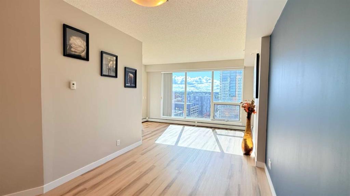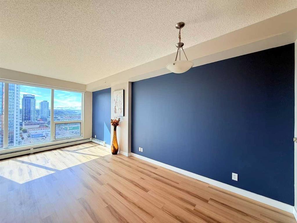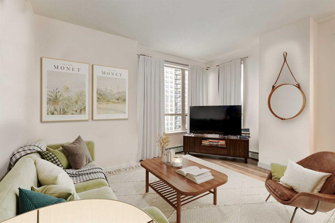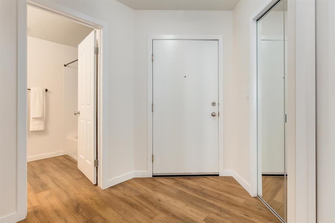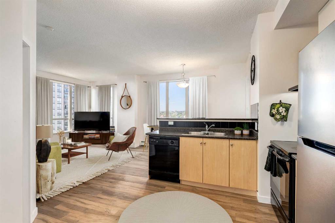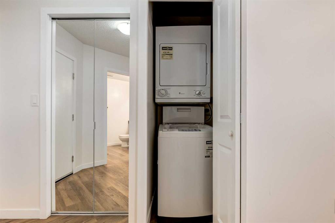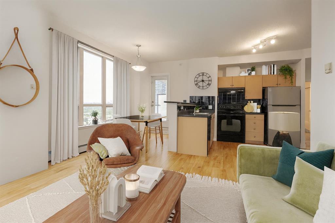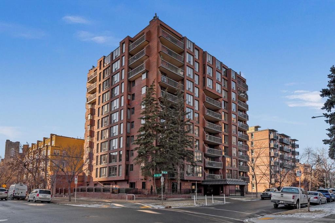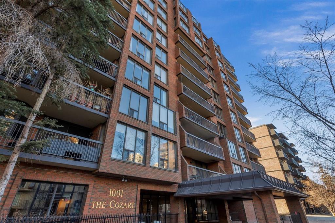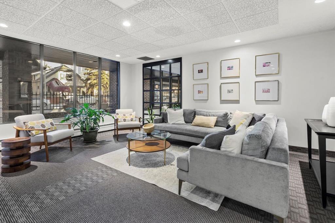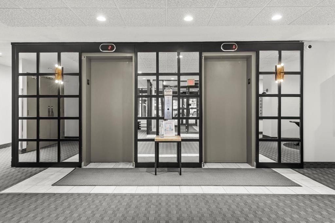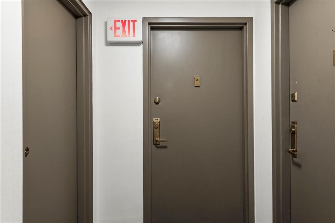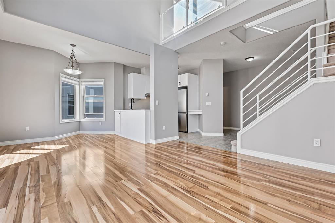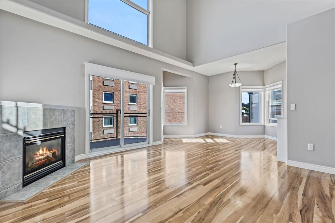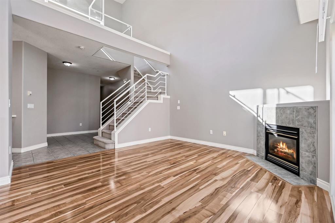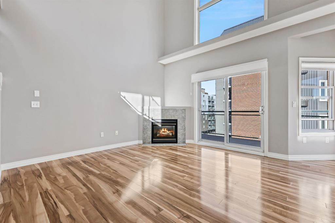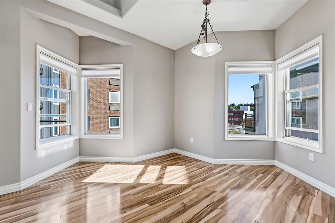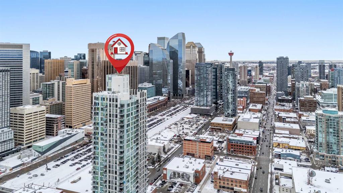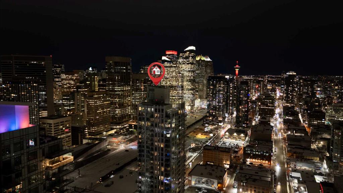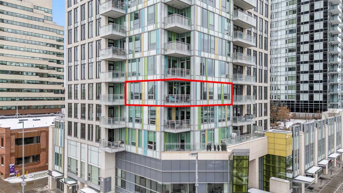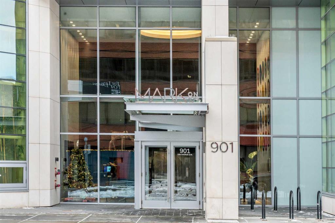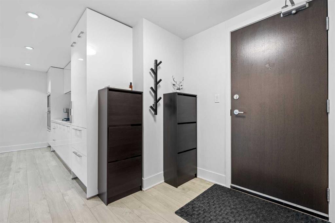2404, 1118 12 Avenue SW
Calgary T2R 0P4
MLS® Number: A2277681
$ 429,900
2
BEDROOMS
2 + 0
BATHROOMS
991
SQUARE FEET
2008
YEAR BUILT
Experience elevated urban living in this stunning sub-penthouse unit on the 24th floor of the Nova Building, featuring one of the most spectacular panoramic NE corner views in the city. This highly coveted floor plan offers 2 bedrooms + den, 2 full bathrooms, titled underground parking, and 2 storage lockers, providing exceptional comfort and convenience. Recently updated throughout, this move-in-ready home has been freshly painted, including ceilings, with new doors and baseboards adding a crisp, modern finish. All kitchen and bathroom cabinets have also been repainted and refinished, enhancing the fresh, modern aesthetic. The open-concept layout features floor-to-ceiling windows, flooding the space with natural light and showcasing the breathtaking skyline. Interior details include luxury wide-plank laminate hardwood flooring, quartz countertops, a massive kitchen island, and brand-new, never-used stainless steel appliances including a fridge, microwave/hood fan, and dishwasher. Perfect for entertaining or day-to-day living, the seamless flow between the kitchen, dining, and living areas makes this home both functional and inviting. The generously sized primary suite offers a true retreat with a spacious walk-through closet leading to a spa-inspired ensuite featuring dual vanities, a soaker tub, and a separate glass shower. The Nova offers premium amenities, including a fully equipped fitness centre, sauna, residents’ lounge/party room, and landscaped courtyard. Located in the heart of the Beltline, you’re just steps to 17th Avenue’s vibrant dining, shopping, and nightlife, with Co-op grocery store right across the street for ultimate convenience. Don’t miss this opportunity to own one of the best units in the building.
| COMMUNITY | Beltline |
| PROPERTY TYPE | Apartment |
| BUILDING TYPE | High Rise (5+ stories) |
| STYLE | Single Level Unit |
| YEAR BUILT | 2008 |
| SQUARE FOOTAGE | 991 |
| BEDROOMS | 2 |
| BATHROOMS | 2.00 |
| BASEMENT | |
| AMENITIES | |
| APPLIANCES | Dishwasher, Dryer, Gas Stove, Microwave Hood Fan, Oven-Built-In, Refrigerator, Washer |
| COOLING | Central Air |
| FIREPLACE | N/A |
| FLOORING | Ceramic Tile, Laminate |
| HEATING | Fan Coil |
| LAUNDRY | In Unit |
| LOT FEATURES | |
| PARKING | Parkade, Secured, Titled, Underground |
| RESTRICTIONS | Pet Restrictions or Board approval Required |
| ROOF | |
| TITLE | Fee Simple |
| BROKER | RE/MAX Realty Professionals |
| ROOMS | DIMENSIONS (m) | LEVEL |
|---|---|---|
| 3pc Bathroom | 5`3" x 7`9" | Main |
| Dining Room | 12`5" x 12`1" | Main |
| Living Room | 10`8" x 12`8" | Main |
| 5pc Ensuite bath | 7`10" x 8`7" | Main |
| Bedroom | 13`4" x 9`11" | Main |
| Kitchen | 11`9" x 13`3" | Main |
| Bedroom - Primary | 11`7" x 11`7" | Main |
| Balcony | 6`8" x 9`9" | Main |

