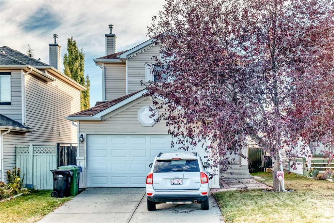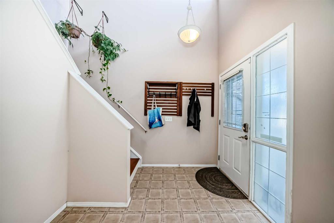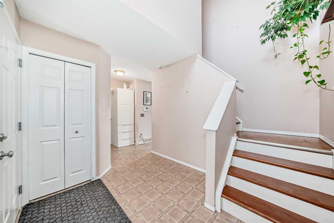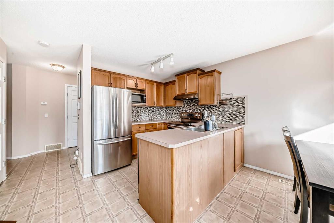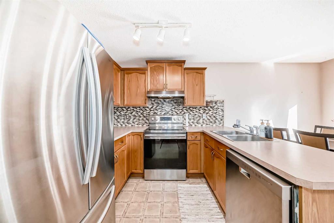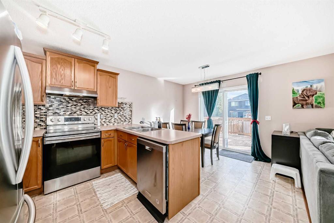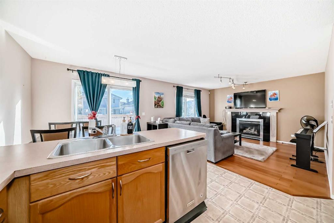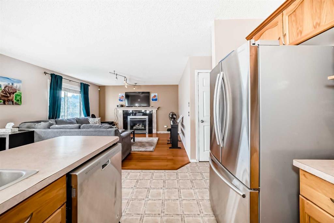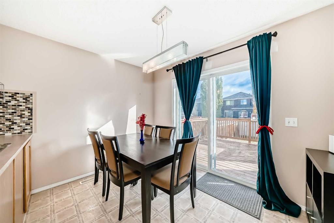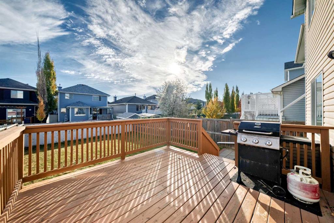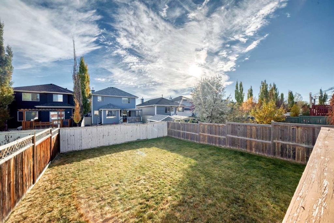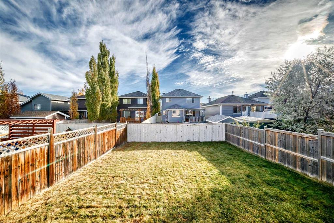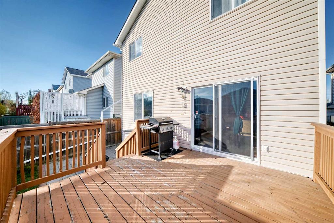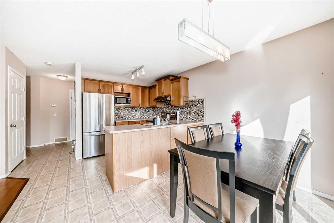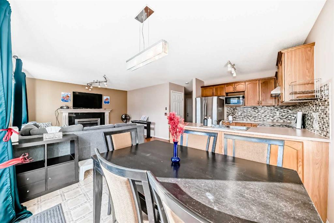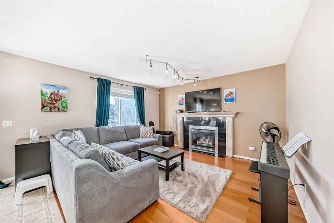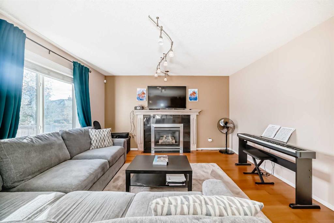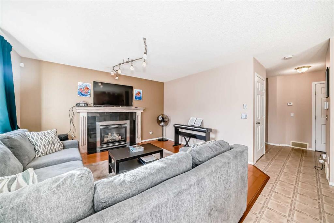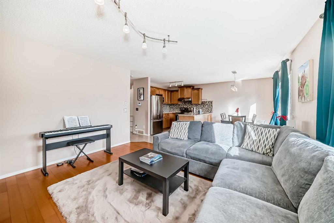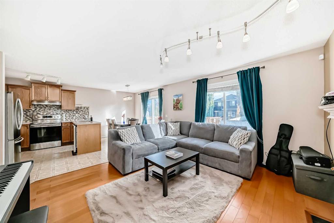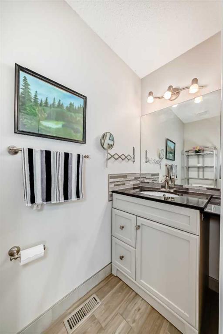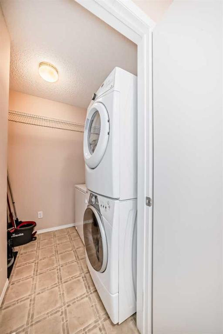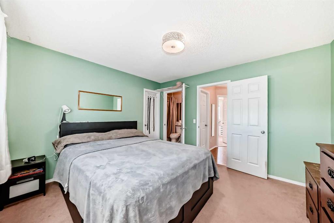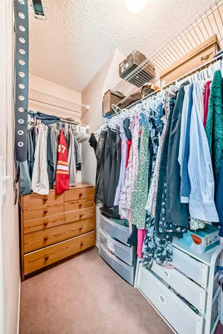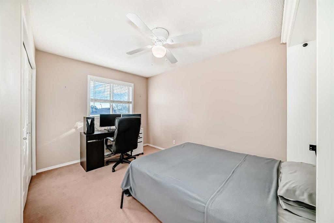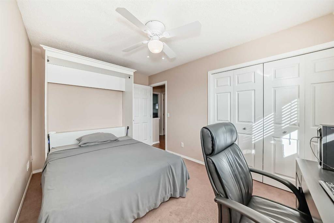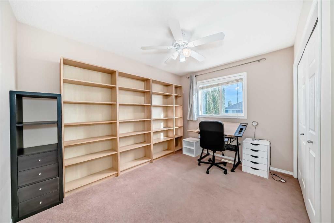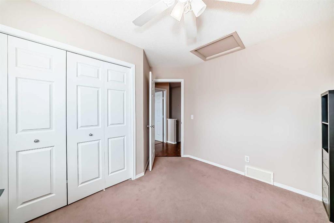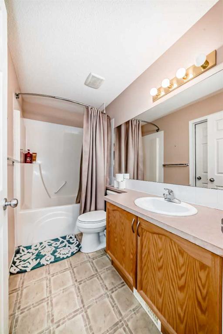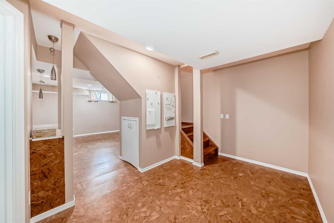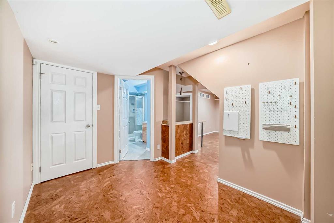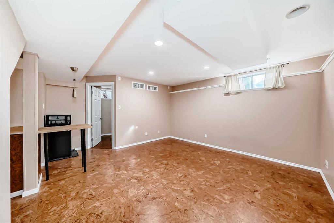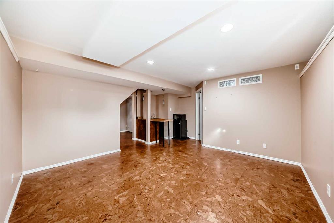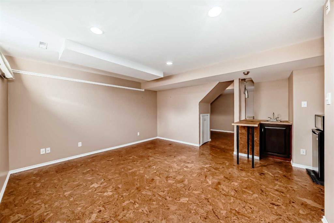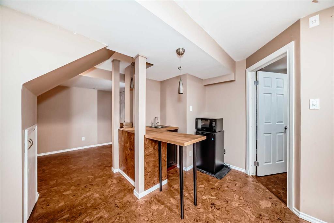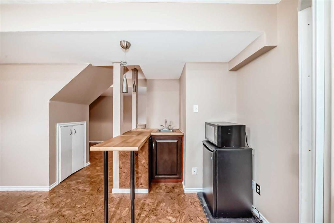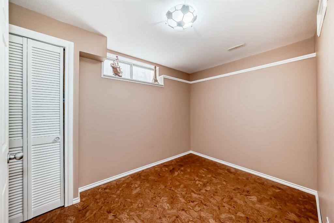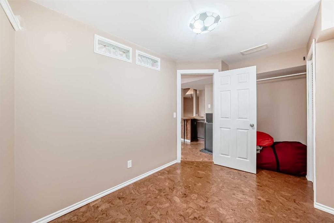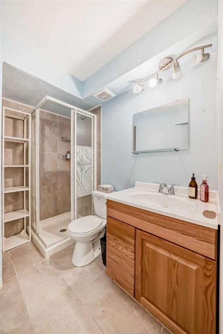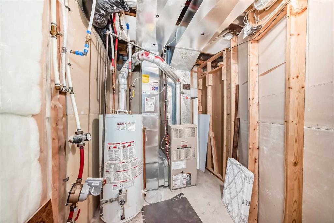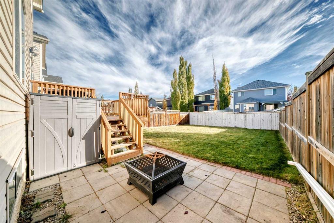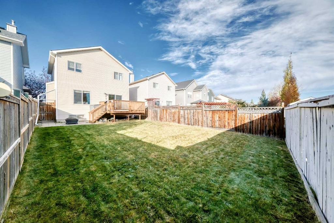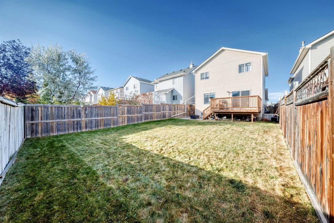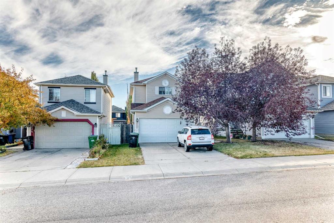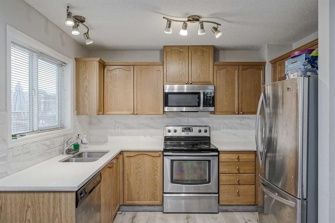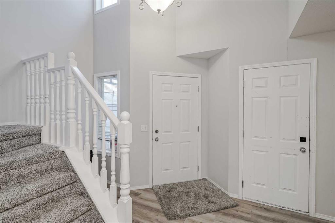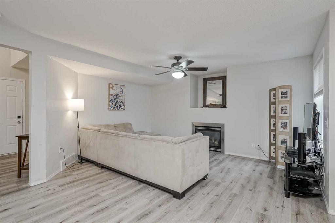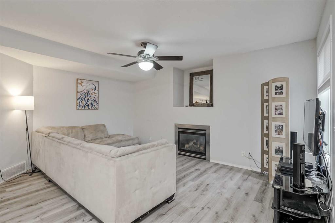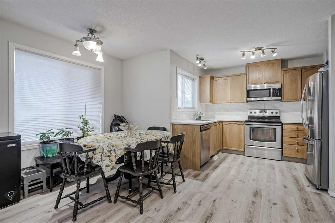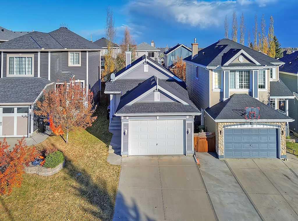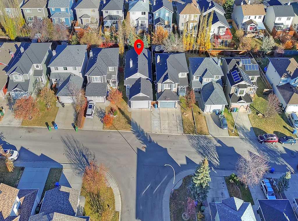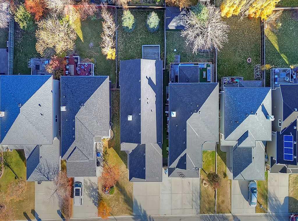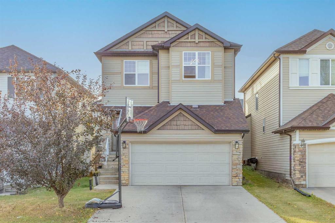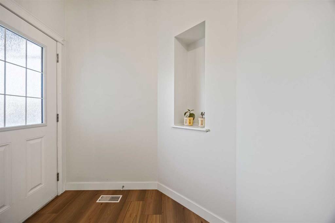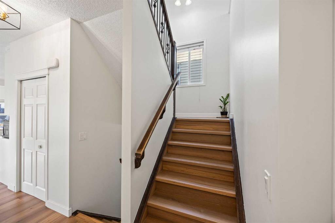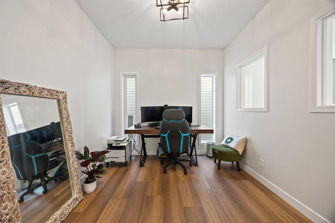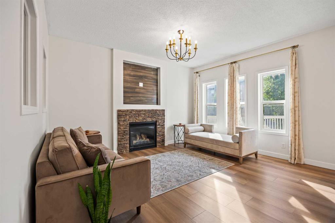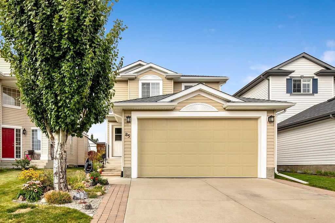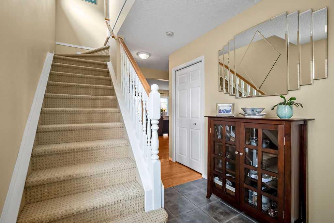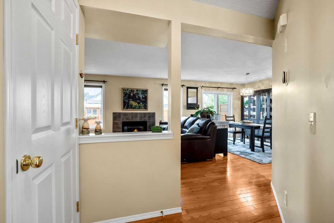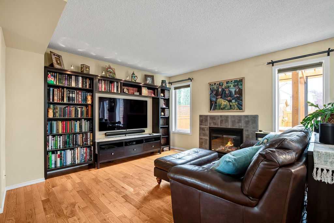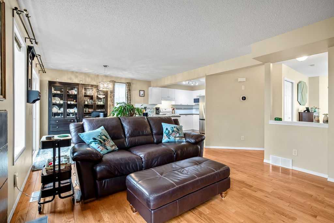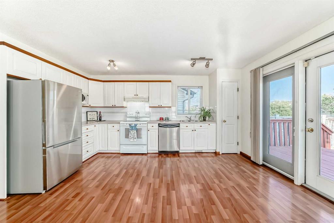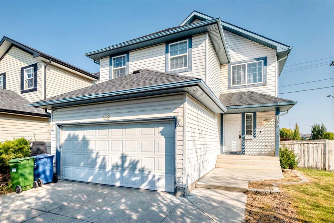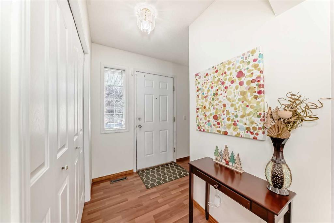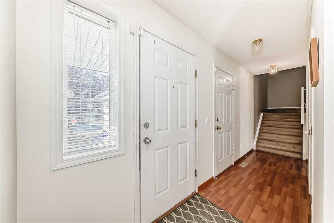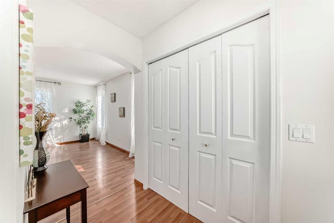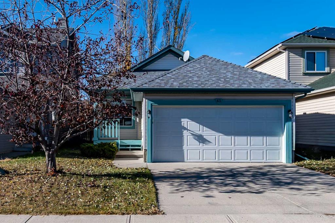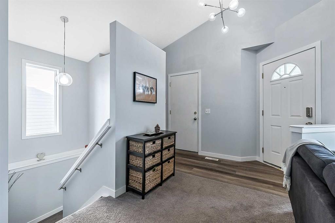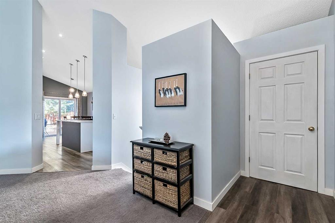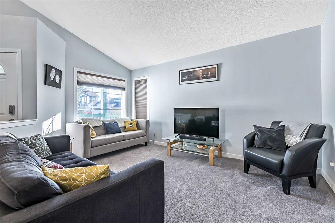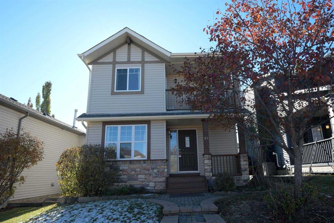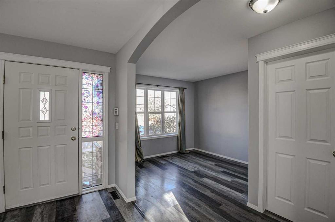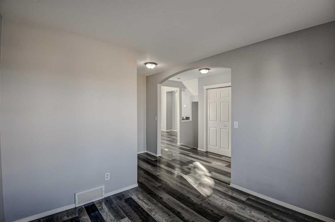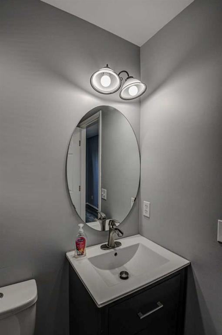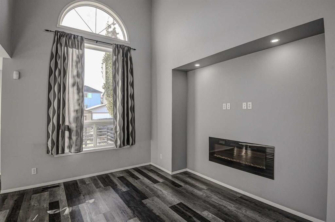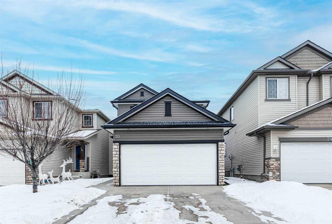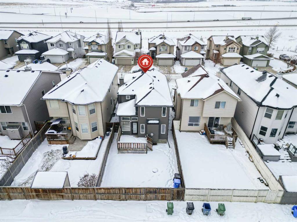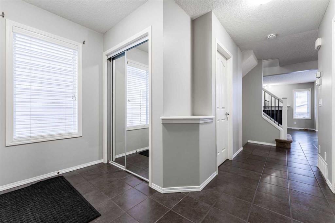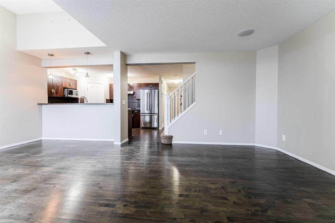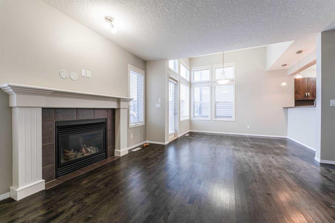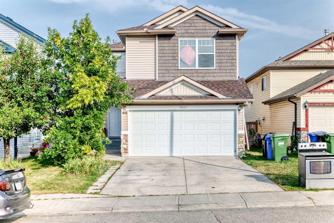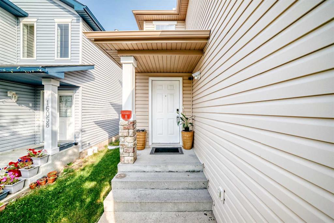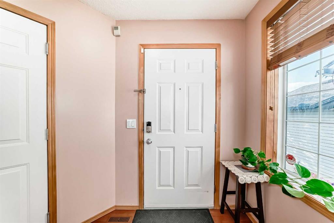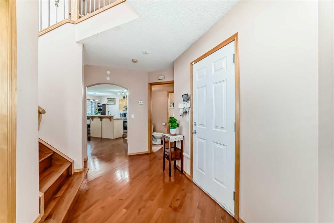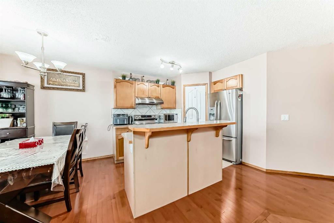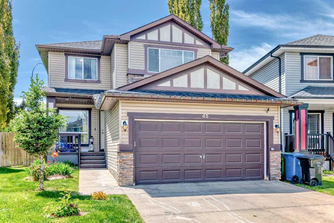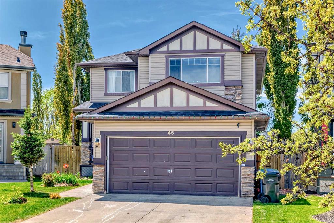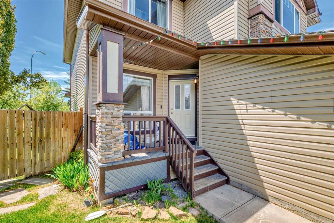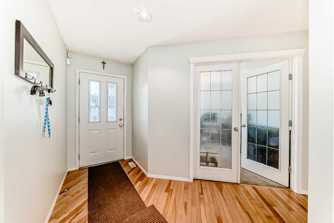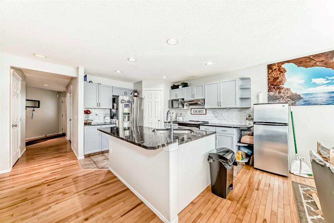238 Bridleridge Way SW
Calgary T2Y 4M6
MLS® Number: A2266444
$ 559,900
4
BEDROOMS
2 + 1
BATHROOMS
1,284
SQUARE FEET
2003
YEAR BUILT
Welcome to this beautiful family home located across from a greenspace, close to all amenities, and is within walking distance of multiple schools. Upon entering, you are greeted with a large entrance area. Just off the entrance area is garage access, a 2 piece bathroom, and the laundry/storage room. The main floor also has a cozy living room area with fireplace. The good sized kitchen is opposite the dining area. Patio doors open off the dining room to the large deck which overlooks a sizeable yard. There is a dedicated area in the yard for a firepit, as well as plenty of room in the yard to add whatever you may want. Upstairs is a the primary bedroom with walk-in closet. The 4piece bathroom/ensuite can be accessed from the hallway as well as primary bedroom. 2 more good sized bedrooms finish off the second floor. Downstairs, the basement has a sizeable family room and wet bar, a flex area, and a 3 piece bathroom. The 4th bedroom is located just off the family room. The basement also has a furnace room and some storage under the stairs. A new roof shingles were installed summer of 2022. This exceptional home, located in an equally exceptional location, is a must see!
| COMMUNITY | Bridlewood |
| PROPERTY TYPE | Detached |
| BUILDING TYPE | House |
| STYLE | 2 Storey |
| YEAR BUILT | 2003 |
| SQUARE FOOTAGE | 1,284 |
| BEDROOMS | 4 |
| BATHROOMS | 3.00 |
| BASEMENT | Full |
| AMENITIES | |
| APPLIANCES | Bar Fridge, Dishwasher, Electric Stove, Freezer, Garage Control(s), Microwave, Refrigerator, Washer/Dryer, Window Coverings |
| COOLING | None |
| FIREPLACE | Gas, Mantle |
| FLOORING | Carpet, Cork, Linoleum, Tile |
| HEATING | Fireplace(s), Forced Air |
| LAUNDRY | Laundry Room |
| LOT FEATURES | Back Yard, Few Trees, Front Yard, Landscaped, Lawn, Level, Low Maintenance Landscape, Rectangular Lot |
| PARKING | Double Garage Attached |
| RESTRICTIONS | None Known |
| ROOF | Asphalt Shingle |
| TITLE | Fee Simple |
| BROKER | Diamond Realty & Associates Ltd |
| ROOMS | DIMENSIONS (m) | LEVEL |
|---|---|---|
| Flex Space | 13`3" x 7`9" | Basement |
| 3pc Bathroom | 7`7" x 4`10" | Basement |
| Furnace/Utility Room | 6`9" x 6`6" | Basement |
| Family Room | 13`2" x 13`11" | Basement |
| Other | 6`1" x 3`6" | Basement |
| Bedroom | 7`6" x 13`1" | Basement |
| Kitchen | 8`5" x 8`8" | Main |
| Dining Room | 7`10" x 8`9" | Main |
| Living Room | 14`4" x 13`6" | Main |
| Laundry | 6`1" x 5`11" | Main |
| 2pc Bathroom | 2`11" x 7`5" | Main |
| Entrance | 8`2" x 11`9" | Main |
| Bedroom - Primary | 12`7" x 11`1" | Second |
| Walk-In Closet | 8`1" x 4`0" | Second |
| Bedroom | 11`6" x 11`3" | Second |
| Bedroom | 13`8" x 10`4" | Second |
| 4pc Ensuite bath | 8`8" x 4`11" | Second |


