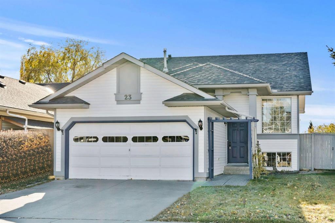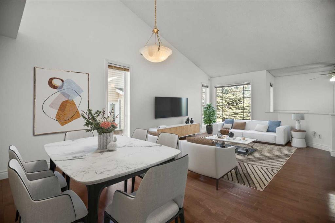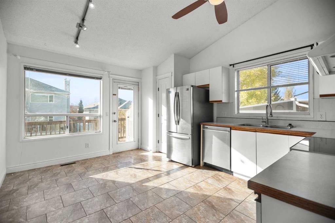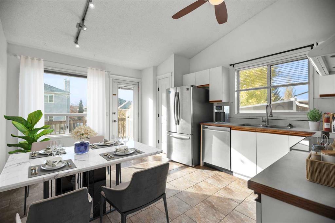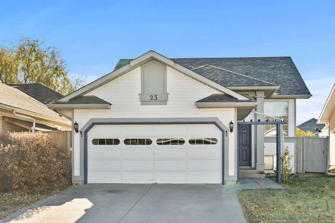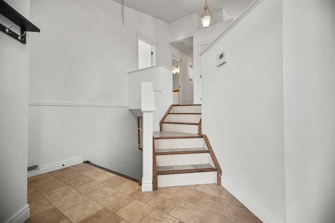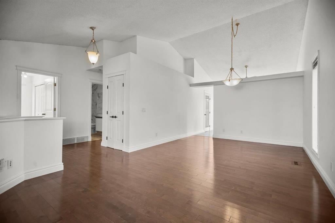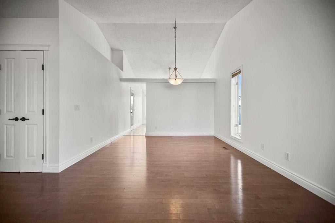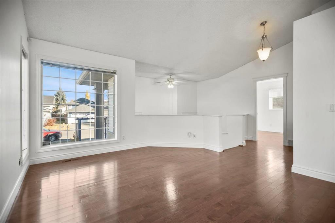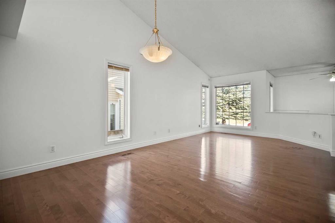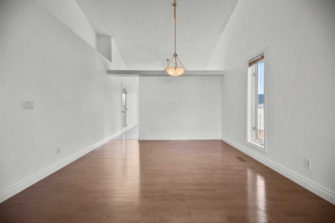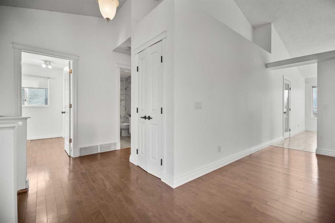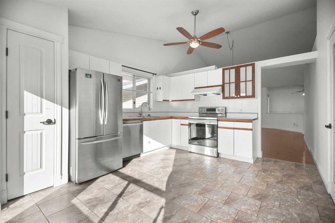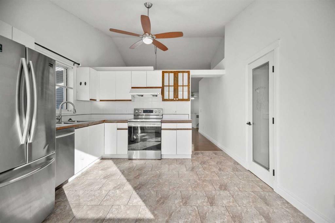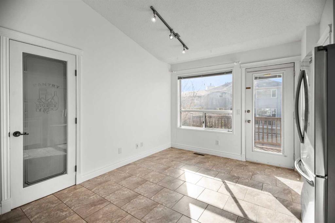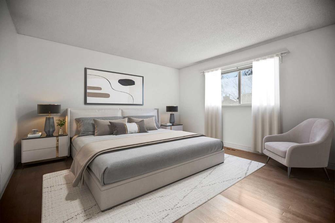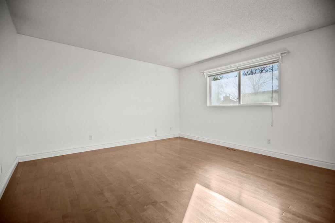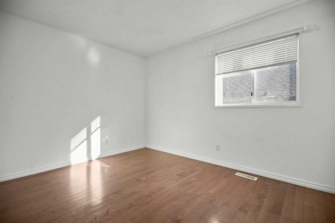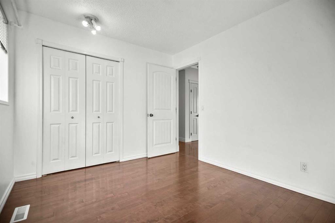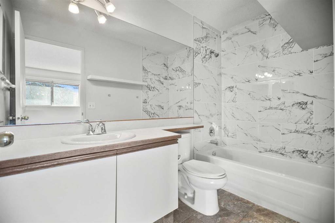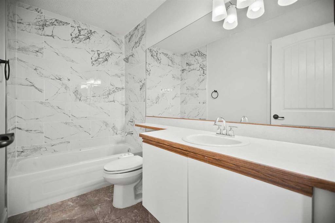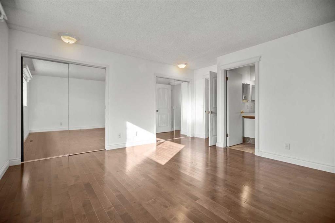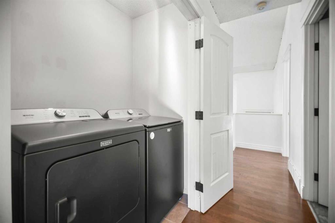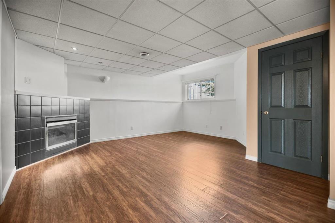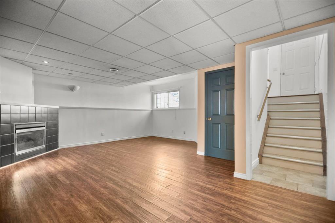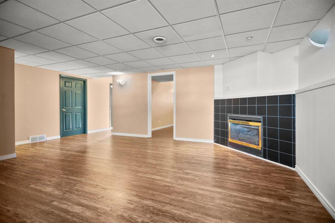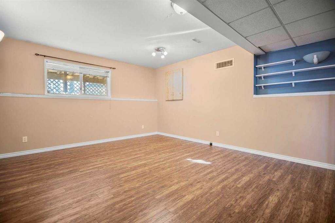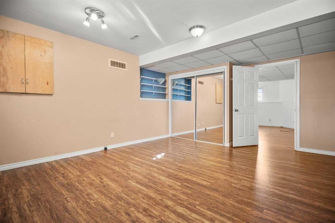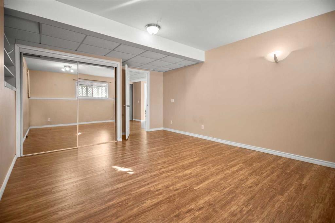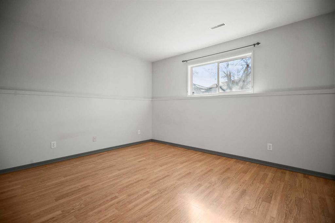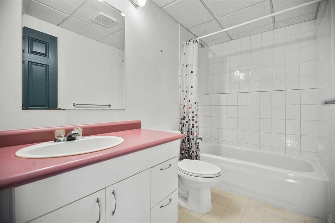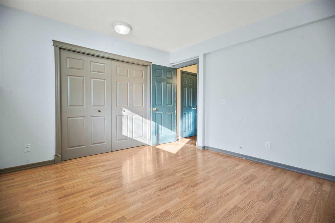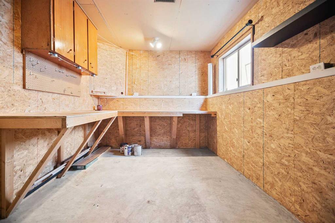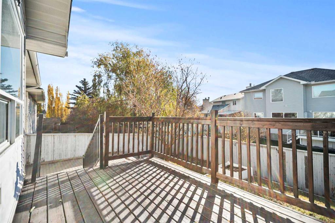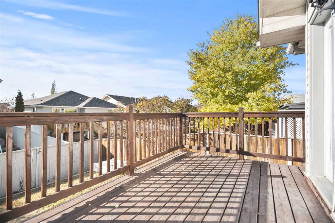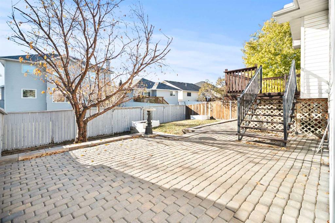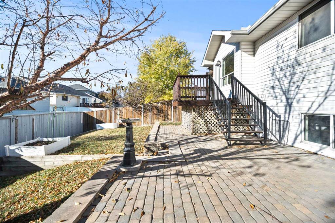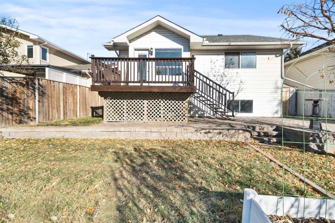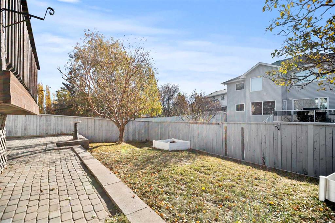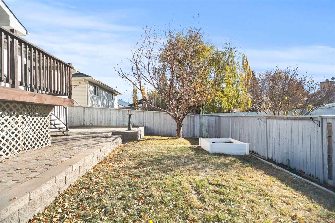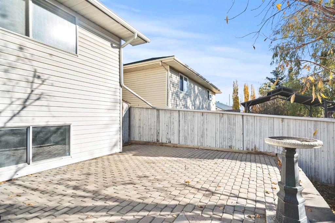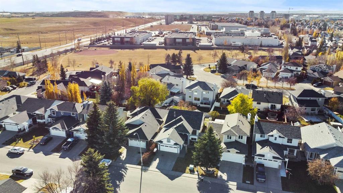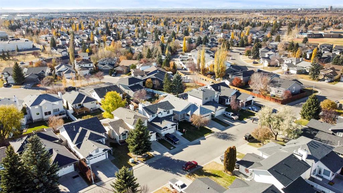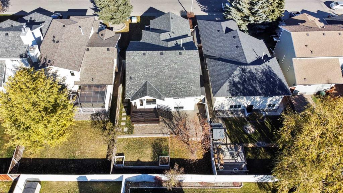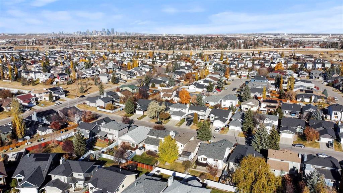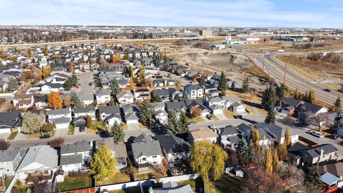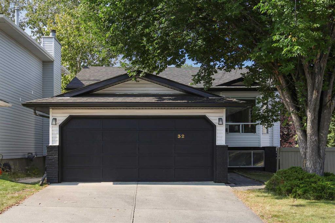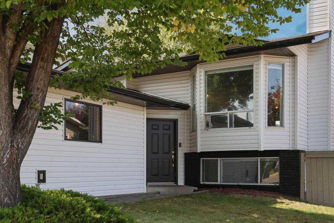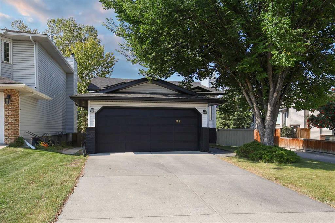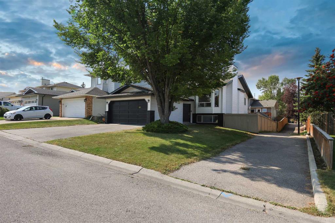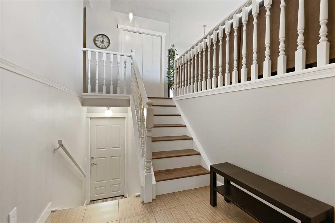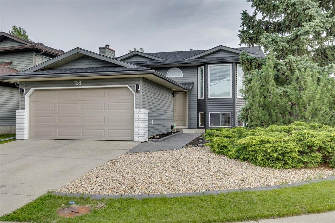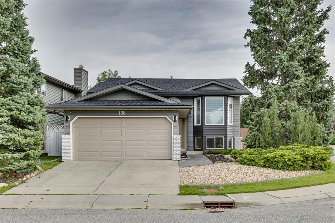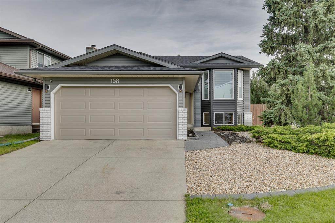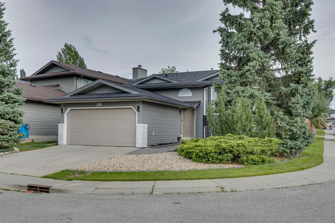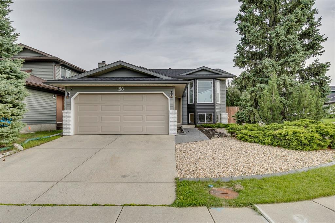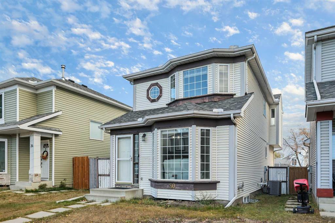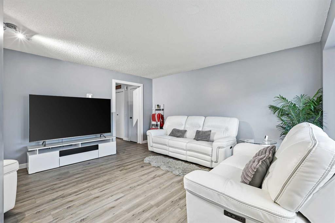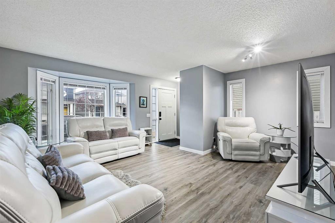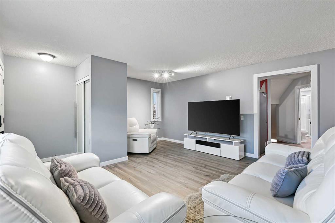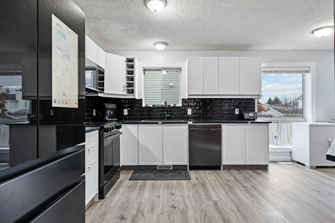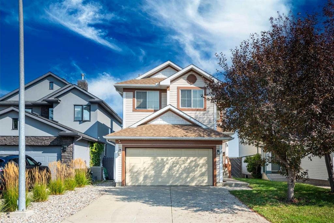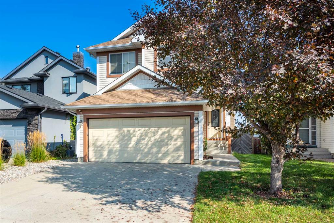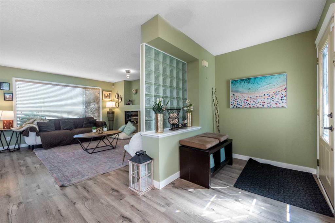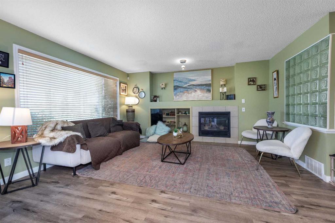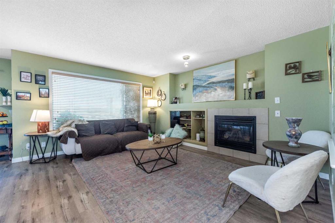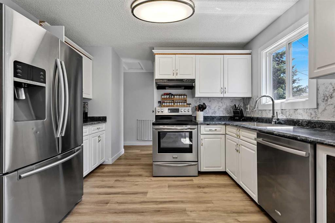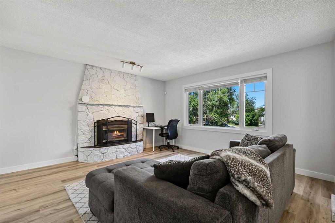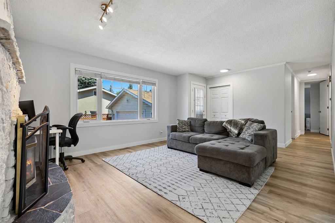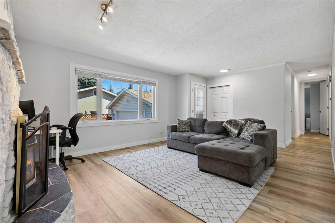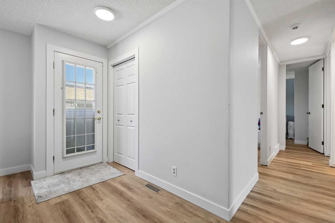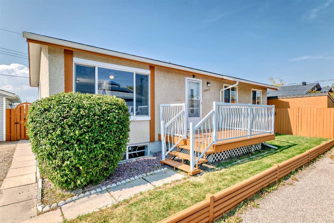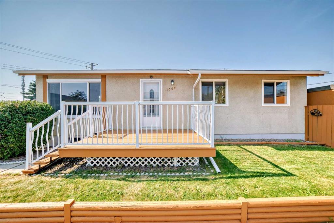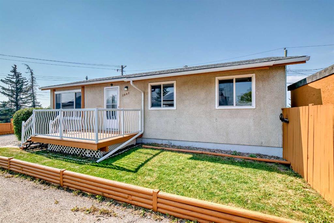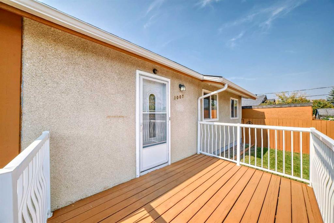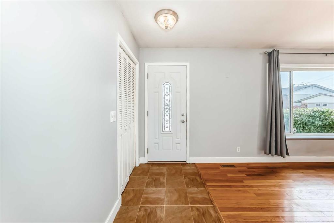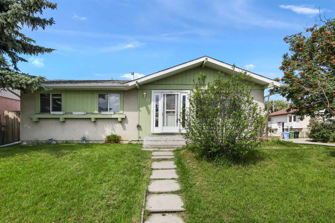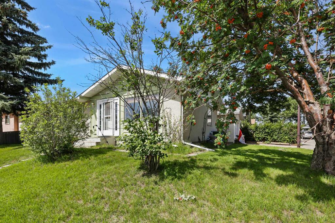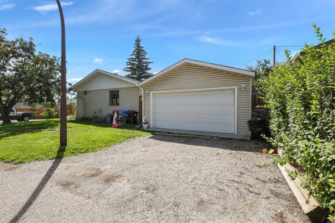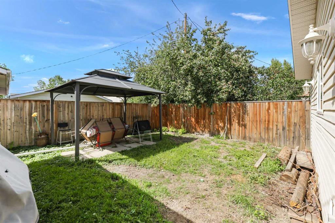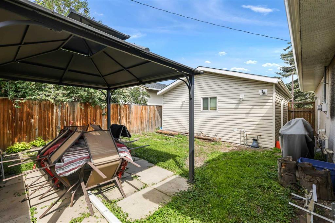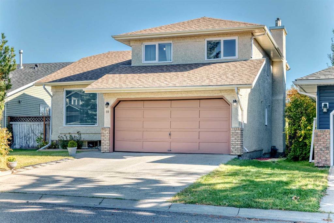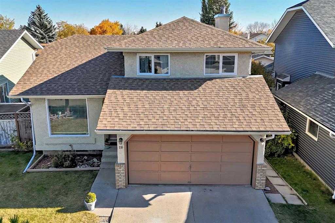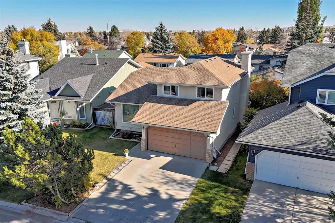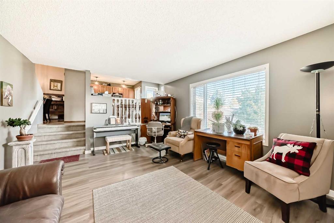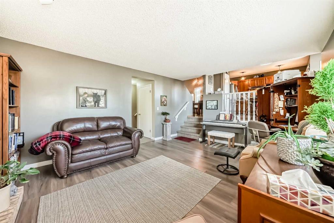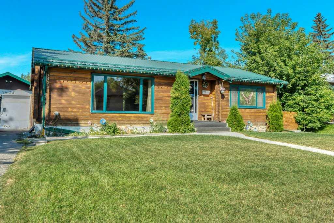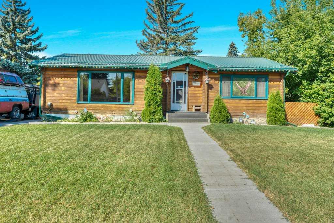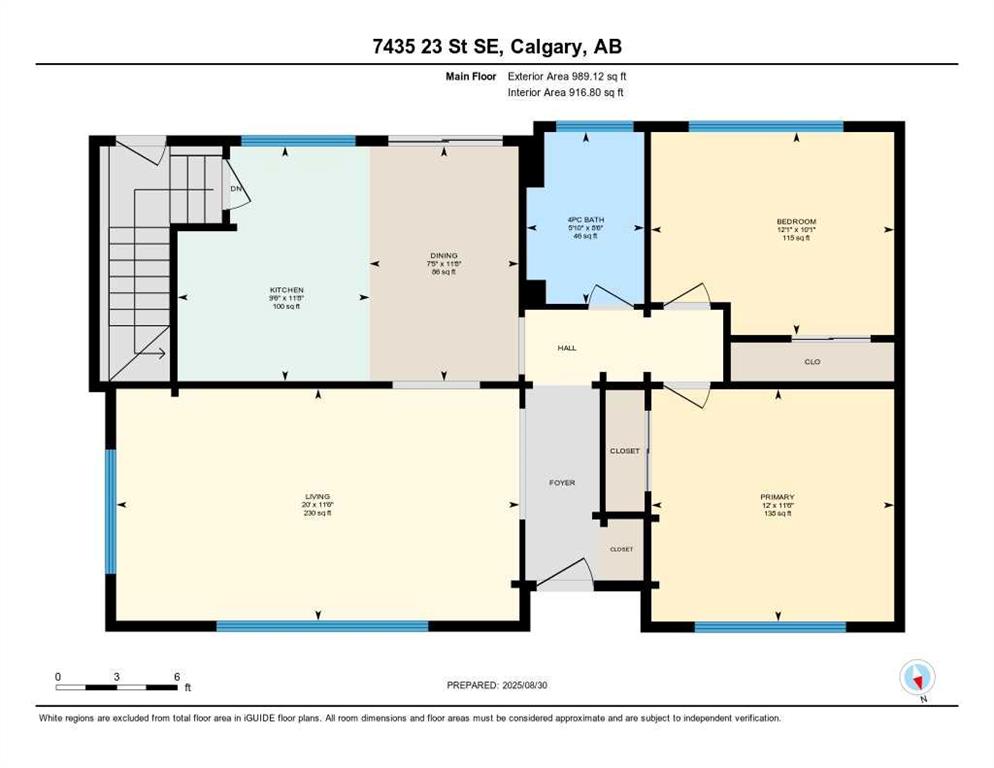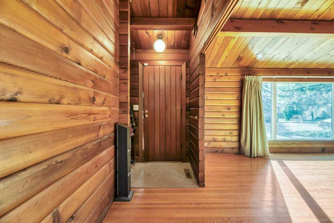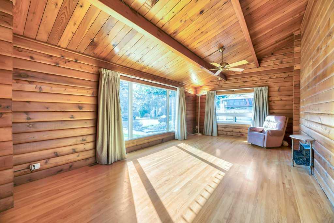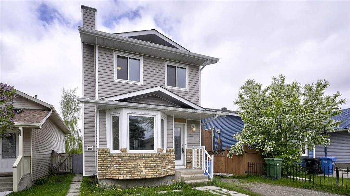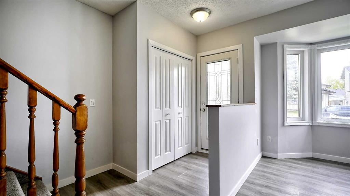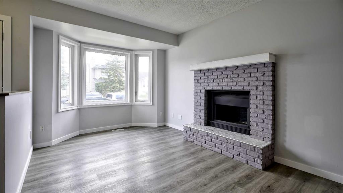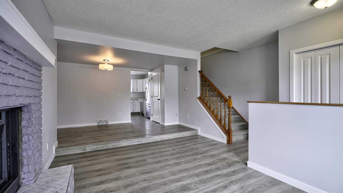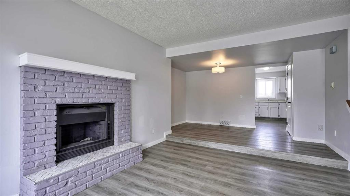23 Riverstone Crescent SE
Calgary T2C 4A4
MLS® Number: A2264294
$ 599,000
4
BEDROOMS
3 + 0
BATHROOMS
1,226
SQUARE FEET
1991
YEAR BUILT
Beautifully refreshed and move-in ready, this bright and sunny family home in the highly sought-after community of Riverbend offers comfort, functionality, and warmth throughout. Featuring fresh paint on all levels, this well-maintained 4-bedroom, 3-bathroom home is ideal for families seeking space and convenience in a friendly neighbourhood. The main level showcases HARDWOOD FLOORS, STAINLESS APPLIANCES, vaulted ceilings in the great room, and a southwest-facing kitchen that fills the home with natural light. The kitchen offers newer stainless steel appliances, two pantries, and plenty of room for a breakfast table — perfect for casual family meals. Step outside to your freshly painted deck, lower patio, and sunny south-facing yard surrounded by mature trees — a great space for relaxing or entertaining. The spacious primary bedroom includes his and hers closets and a private 3-piece ensuite, while main-floor laundry adds everyday convenience. The fully developed basement features a large family room with a cozy gas fireplace, two additional bedrooms, a full bathroom, and a generous workshop/storage area — providing plenty of flexibility for family living. Additional highlights include an oversized double attached garage, a long driveway for extra parking, and recent upgrades such as a newer roof and furnace for peace of mind. Located on a quiet street close to schools, shopping, parks, bike paths, and the Bow River, this home truly has it all. Don’t miss your chance to own this beautiful, turn-key property in Riverbend — schedule your private showing today!
| COMMUNITY | Riverbend |
| PROPERTY TYPE | Detached |
| BUILDING TYPE | House |
| STYLE | Bi-Level |
| YEAR BUILT | 1991 |
| SQUARE FOOTAGE | 1,226 |
| BEDROOMS | 4 |
| BATHROOMS | 3.00 |
| BASEMENT | Full |
| AMENITIES | |
| APPLIANCES | Dishwasher, Dryer, Electric Stove, Microwave, Refrigerator, Washer, Window Coverings |
| COOLING | None |
| FIREPLACE | Gas |
| FLOORING | Carpet, Ceramic Tile, Hardwood |
| HEATING | Forced Air |
| LAUNDRY | Main Level |
| LOT FEATURES | Rectangular Lot |
| PARKING | Double Garage Attached |
| RESTRICTIONS | Airspace Restriction, Easement Registered On Title, Restrictive Covenant, Utility Right Of Way |
| ROOF | Asphalt Shingle |
| TITLE | Fee Simple |
| BROKER | RE/MAX Complete Realty |
| ROOMS | DIMENSIONS (m) | LEVEL |
|---|---|---|
| 4pc Bathroom | 8`10" x 5`0" | Basement |
| Bedroom | 12`11" x 17`0" | Basement |
| Bedroom | 12`5" x 11`1" | Basement |
| Game Room | 18`10" x 16`7" | Basement |
| Furnace/Utility Room | 8`10" x 21`3" | Basement |
| Foyer | 12`2" x 8`0" | Lower |
| 4pc Bathroom | 9`3" x 4`11" | Main |
| 4pc Ensuite bath | 9`4" x 5`1" | Main |
| Bedroom | 9`3" x 11`9" | Main |
| Dining Room | 12`0" x 11`9" | Main |
| Living Room | 11`8" x 10`1" | Main |
| Bedroom - Primary | 14`3" x 15`8" | Main |

