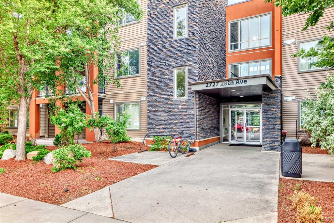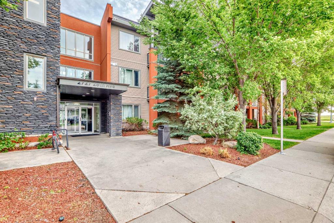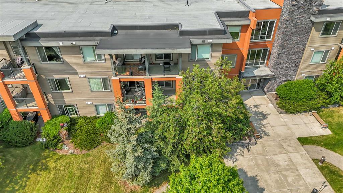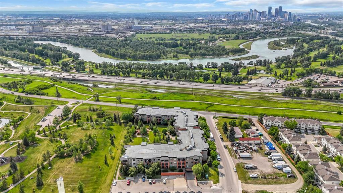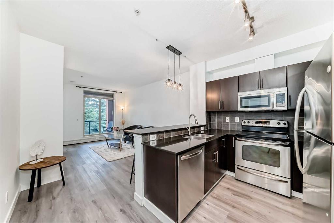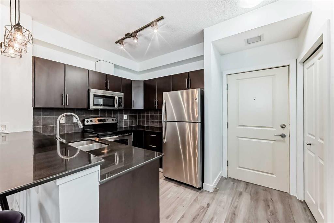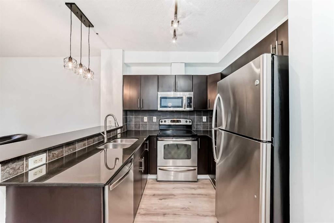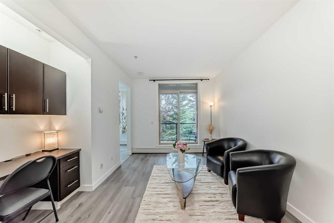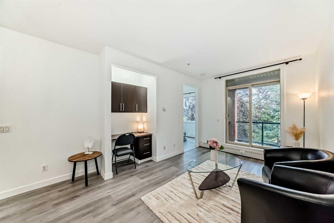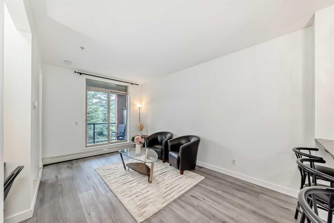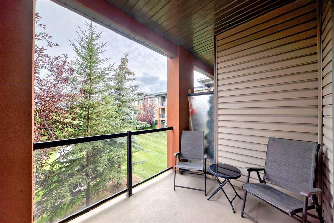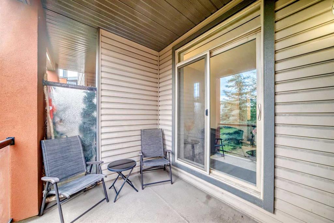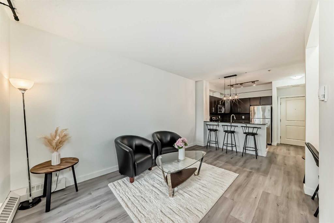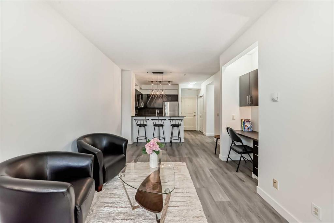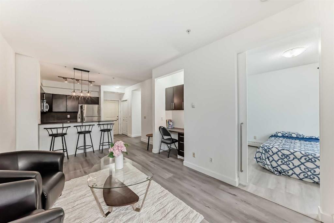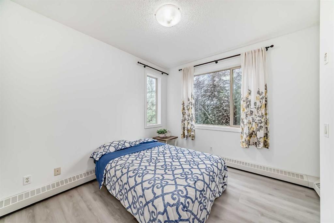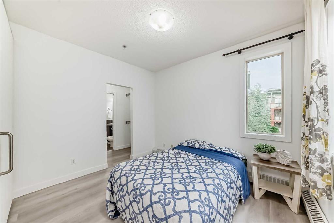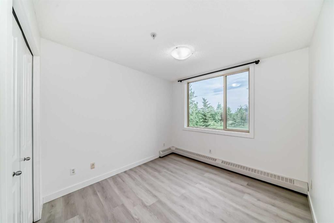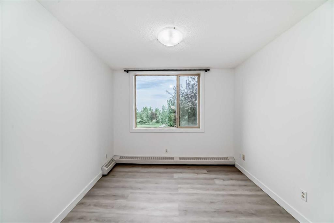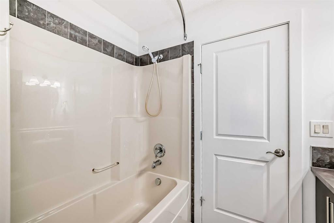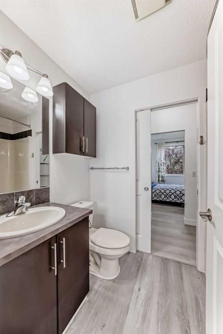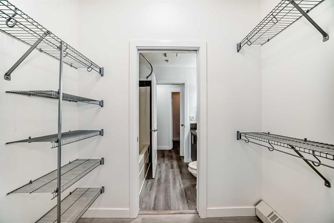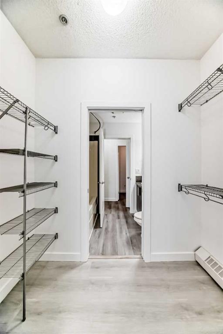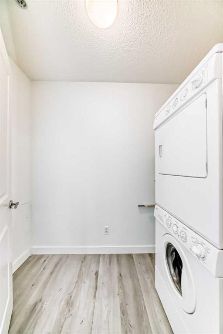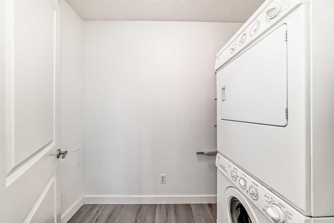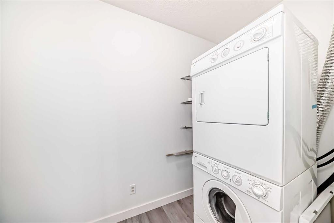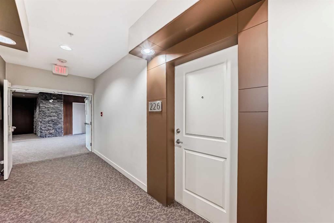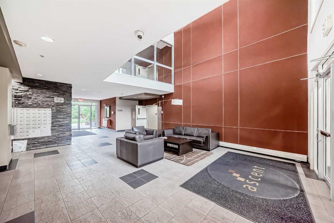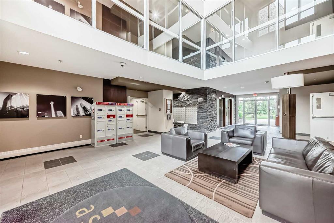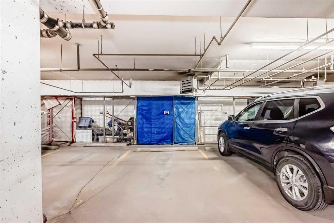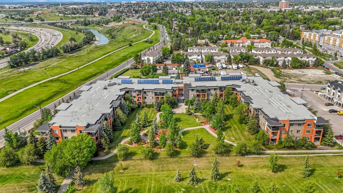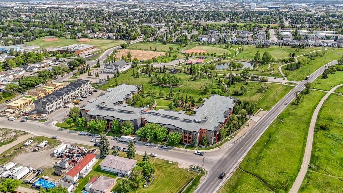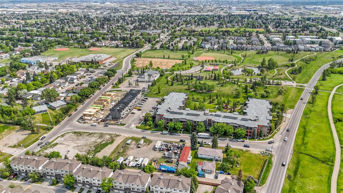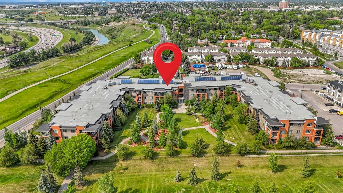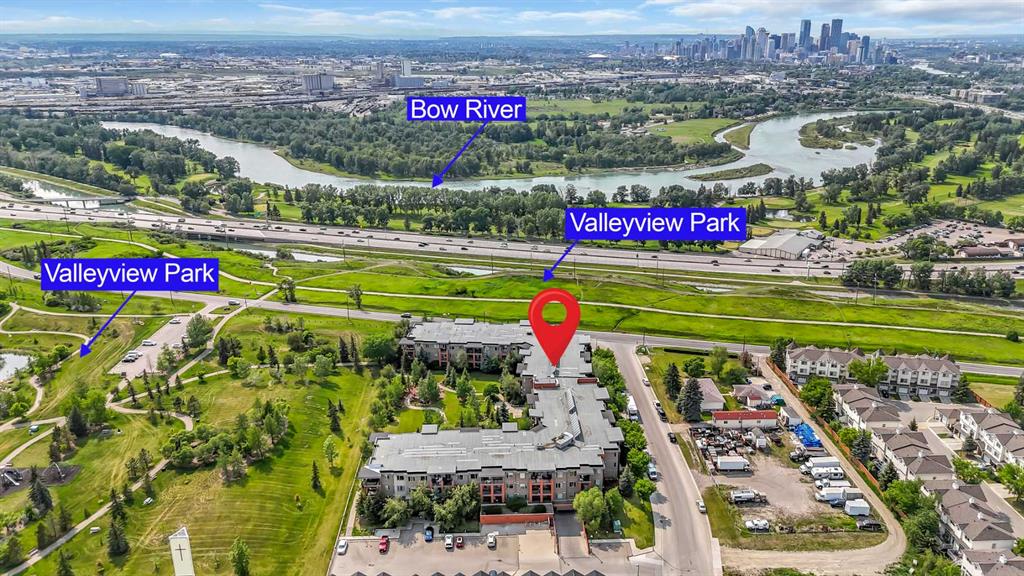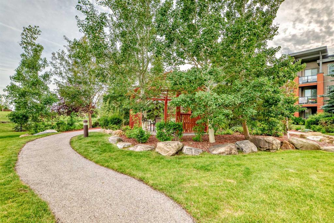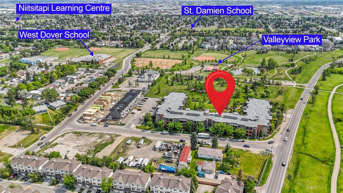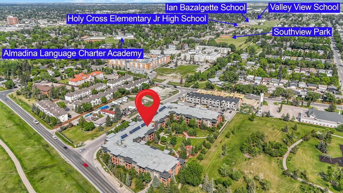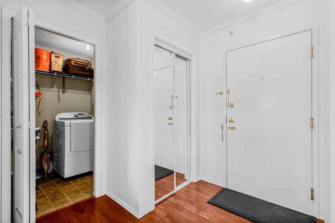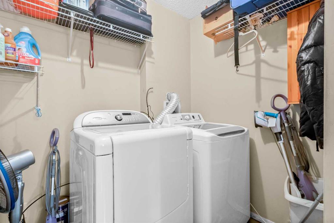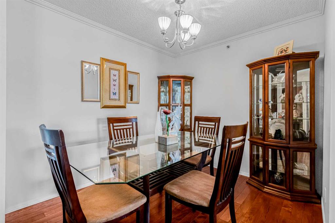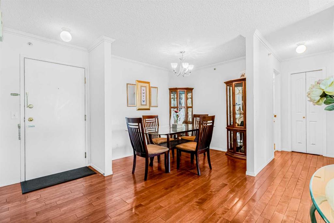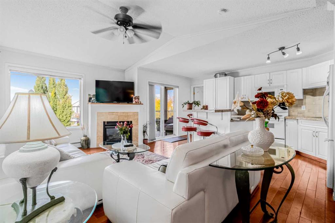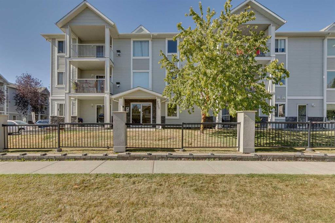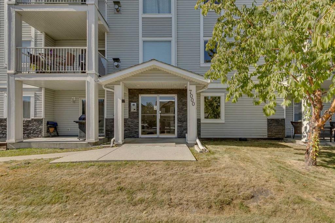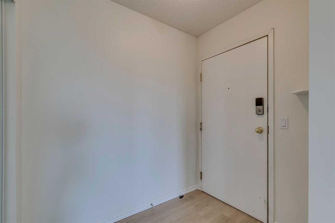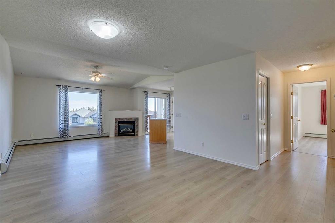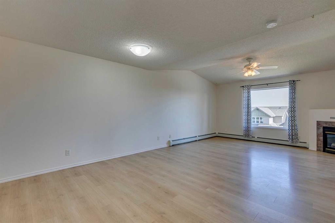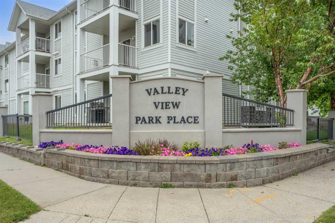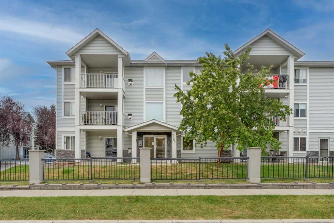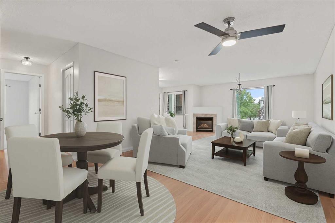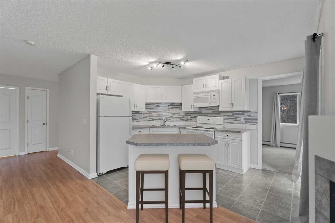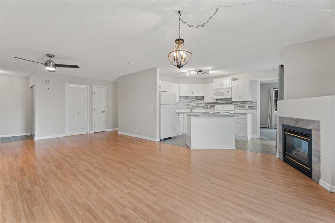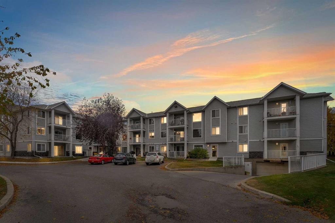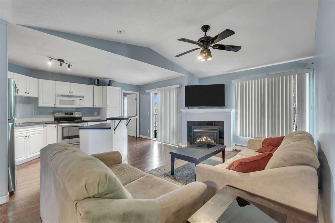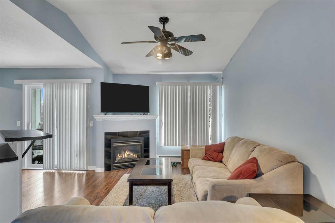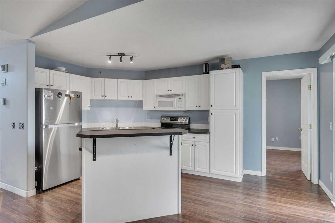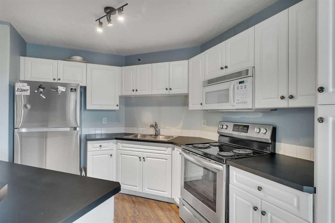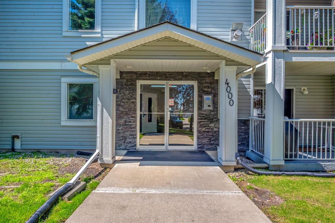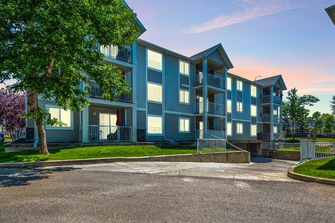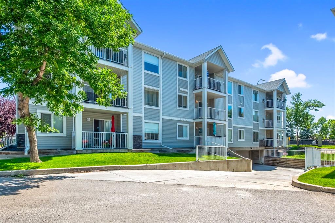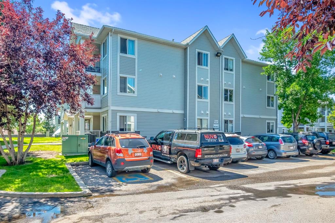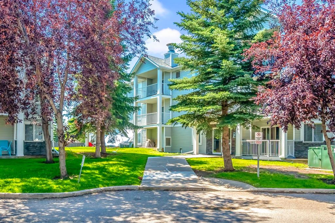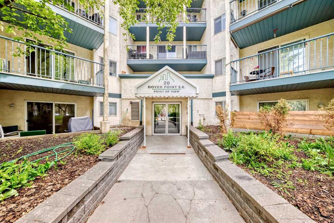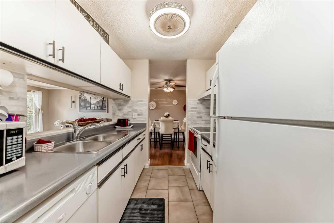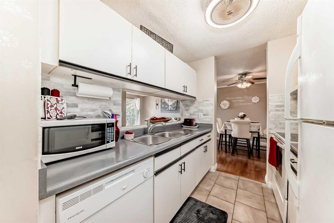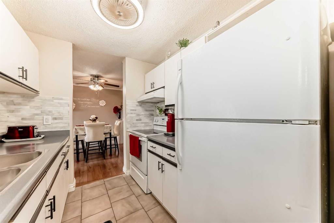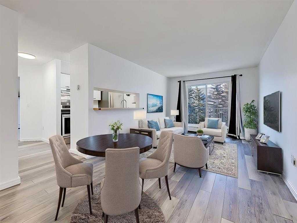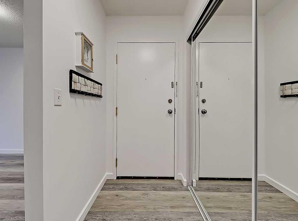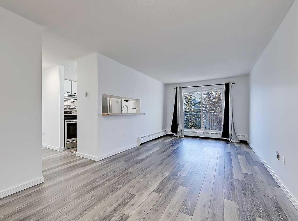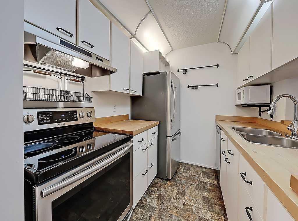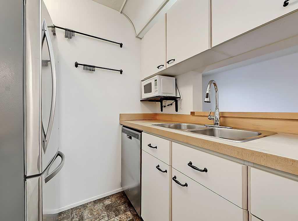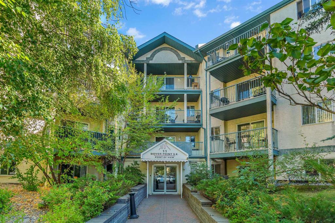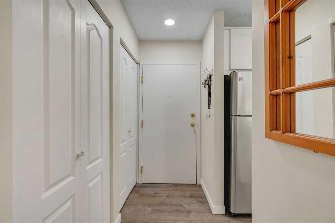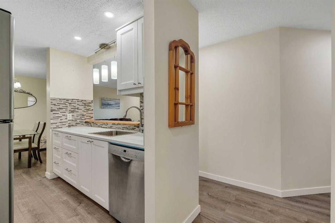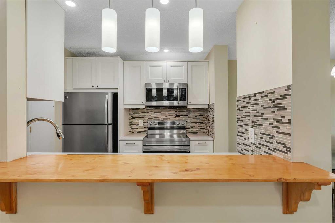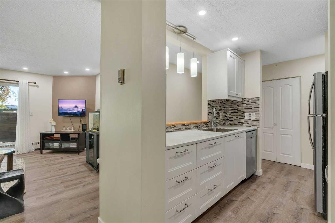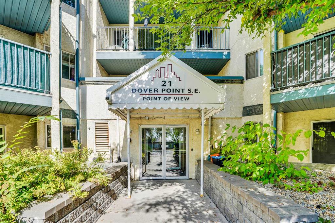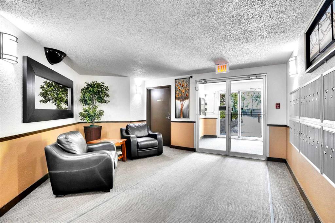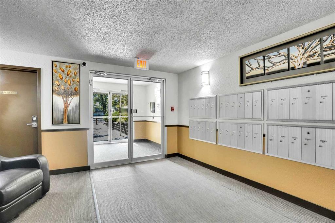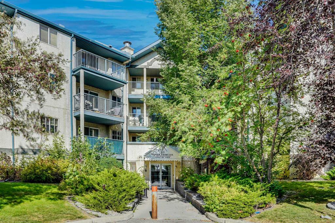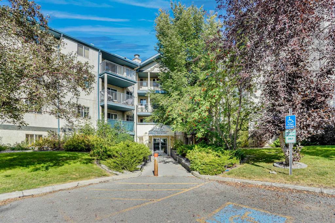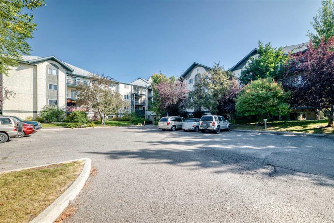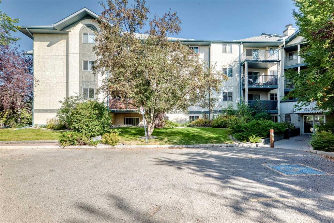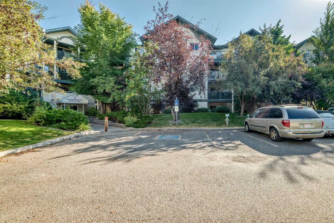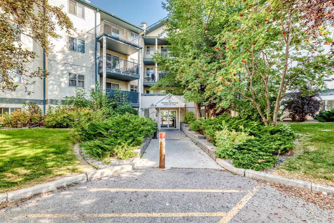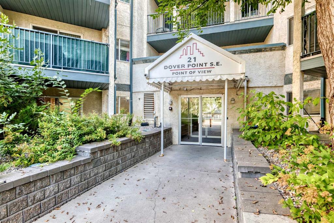226, 2727 28 Avenue SE
Calgary T2B 0L4
MLS® Number: A2266292
$ 269,900
2
BEDROOMS
1 + 0
BATHROOMS
701
SQUARE FEET
2009
YEAR BUILT
SEE 3D TOUR! Looking for incredible value just minutes from downtown Calgary? Whether you’re buying your first home, downsizing into something low-maintenance, or investing in a move-in ready rental, this updated 2-bedroom condo at Ascent delivers comfort, style, and smart long-term potential. Set on the quiet side of the building with courtyard views, this unit features brand-new luxury vinyl plank flooring throughout: no carpets anywhere. The open-concept living space includes a modern kitchen with granite countertops, stainless steel appliances, and a brand-new built-in microwave. A custom built-in desk creates the perfect work-from-home nook, while large windows bring in great natural light all day. Step out to your private patio with gas BBQ hookup, ideal for morning coffee or summer evenings. The primary bedroom offers a walk-through closet with direct bathroom access, and the second bedroom is perfect for guests, kids, or a home office. Additional features include in-suite laundry, a large storage room, HEATED titled underground parking, and an assigned storage locker. No scraping windows in winter. Ever. This professionally managed, pet-friendly complex (with board approval) is just 10 minutes to downtown and offers quick access to Deerfoot Trail, Franklin CTrain Station (3.3 km), and multiple bus routes. It’s also steps to Valleyview Park, with a spray park, volleyball courts, playgrounds, and a toboggan hill—and connects directly to the Bow River Pathway, perfect for walking or biking with views of the downtown skyline. Enjoy the international cuisine and shops of International Avenue just minutes away. Families will appreciate proximity to schools within 3 km, including West Dover, Valley View, Ian Bazalgette, and Holy Cross. Plus, condo fees include heat and water, leaving only electricity to pay. If you’ve been waiting for the right opportunity: something updated, affordable, and well-connected? This is IT. Reach out to your favourite realtor today to book a private tour.
| COMMUNITY | Dover |
| PROPERTY TYPE | Apartment |
| BUILDING TYPE | Low Rise (2-4 stories) |
| STYLE | Single Level Unit |
| YEAR BUILT | 2009 |
| SQUARE FOOTAGE | 701 |
| BEDROOMS | 2 |
| BATHROOMS | 1.00 |
| BASEMENT | |
| AMENITIES | |
| APPLIANCES | Dishwasher, Dryer, Electric Stove, Microwave Hood Fan, Refrigerator, Washer |
| COOLING | None |
| FIREPLACE | N/A |
| FLOORING | Vinyl Plank |
| HEATING | Baseboard, Hot Water, Natural Gas |
| LAUNDRY | In Unit |
| LOT FEATURES | |
| PARKING | Titled, Underground |
| RESTRICTIONS | Pet Restrictions or Board approval Required |
| ROOF | |
| TITLE | Fee Simple |
| BROKER | CIR Realty |
| ROOMS | DIMENSIONS (m) | LEVEL |
|---|---|---|
| 4pc Bathroom | 7`11" x 4`11" | Main |
| Bedroom | 10`4" x 11`7" | Main |
| Dining Room | 11`9" x 5`10" | Main |
| Kitchen | 8`0" x 7`11" | Main |
| Laundry | 8`5" x 4`8" | Main |
| Living Room | 12`5" x 11`7" | Main |
| Bedroom - Primary | 10`11" x 11`5" | Main |

