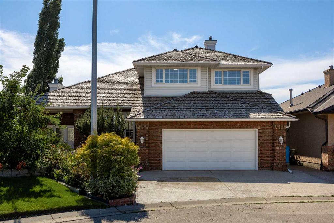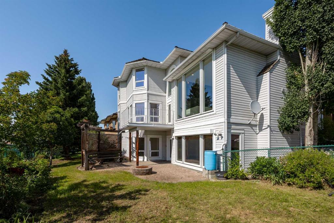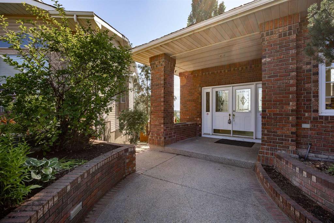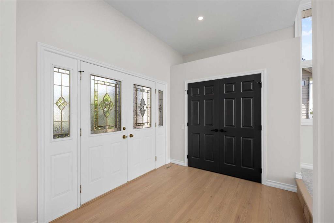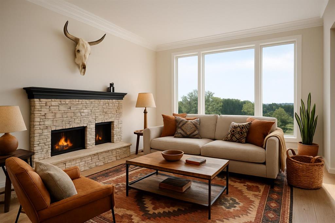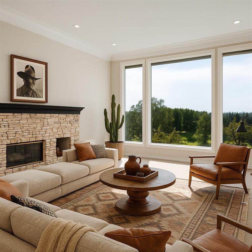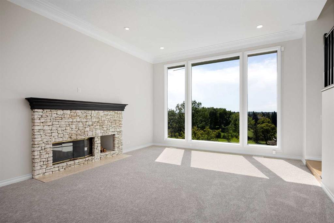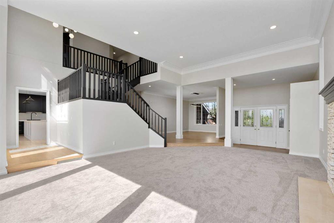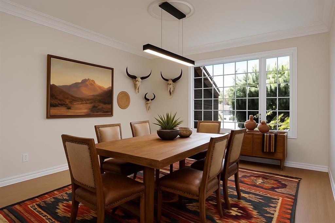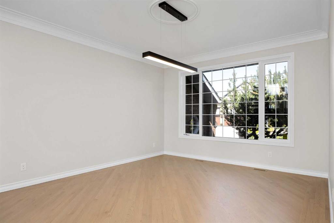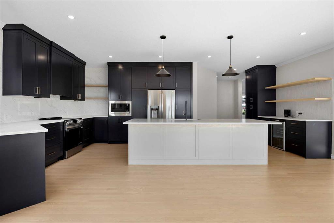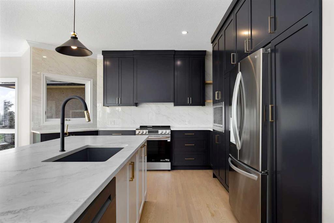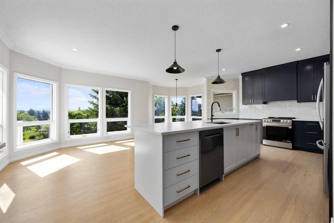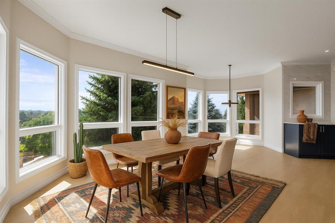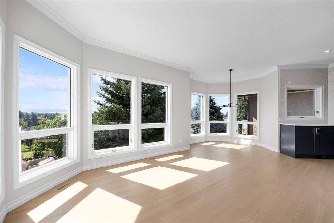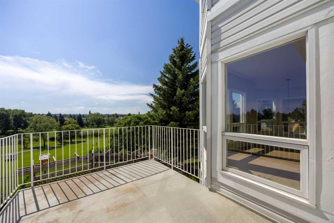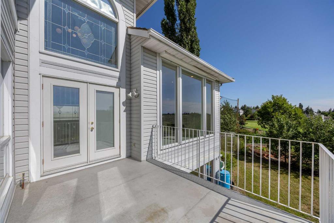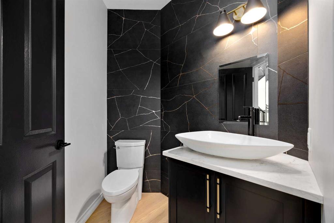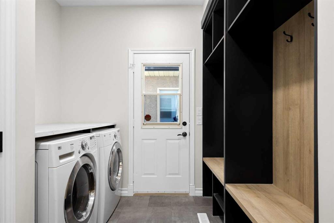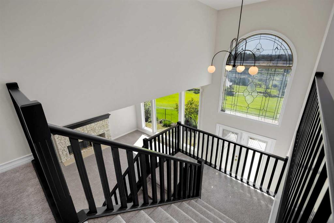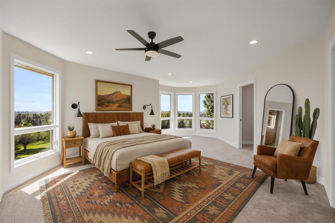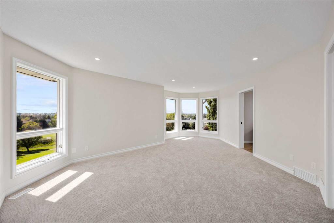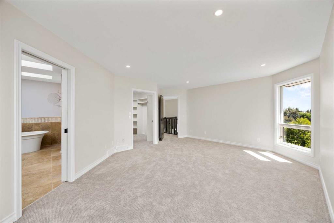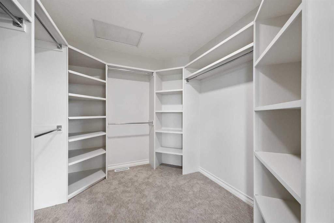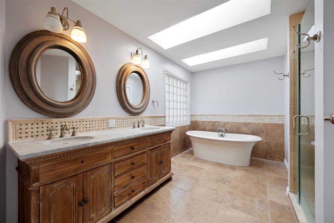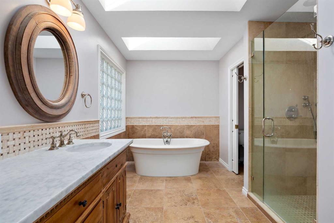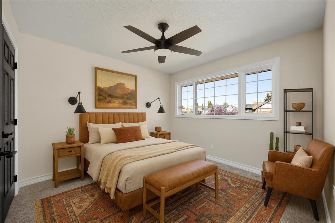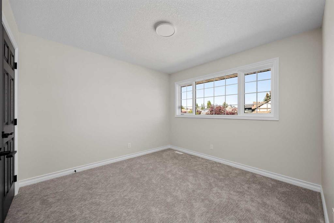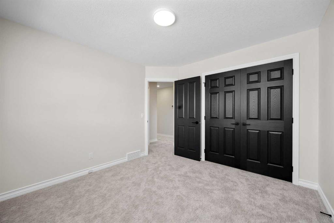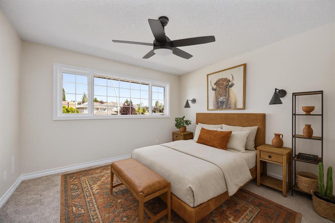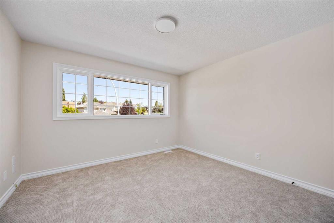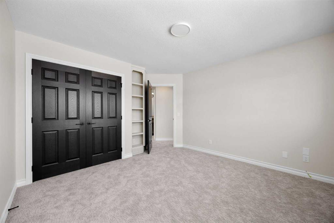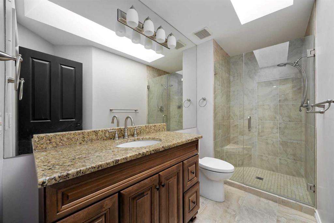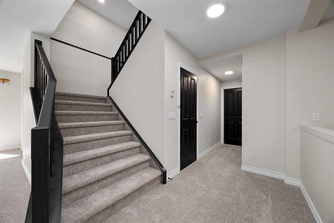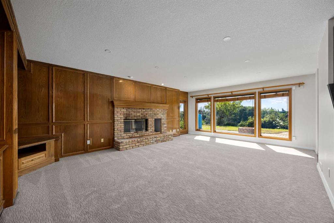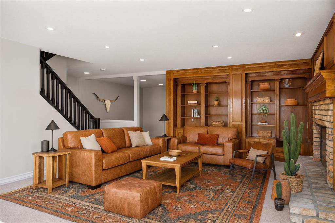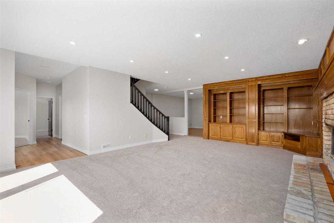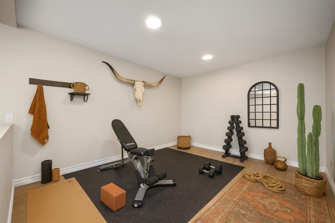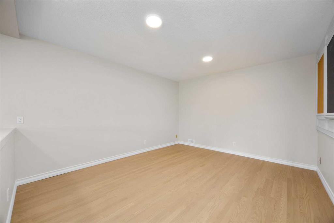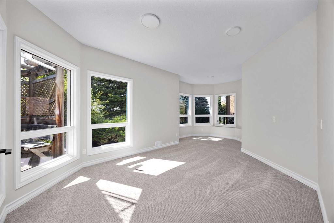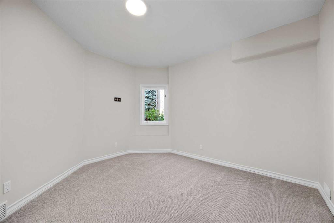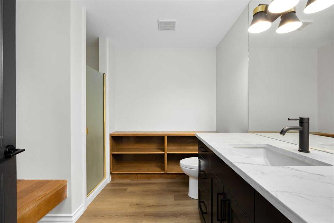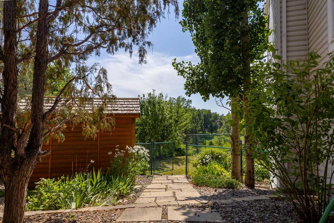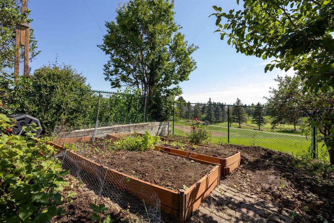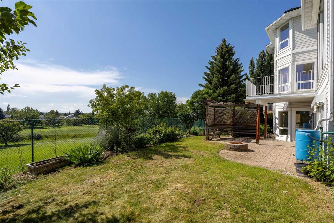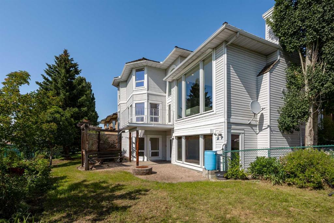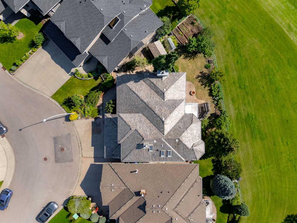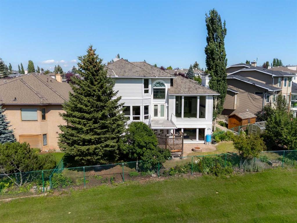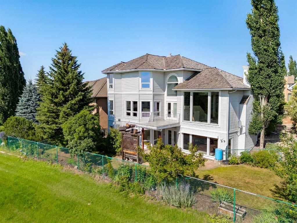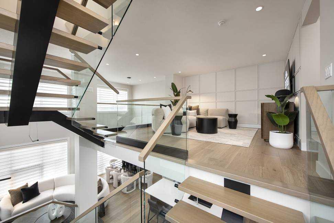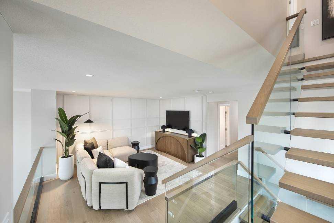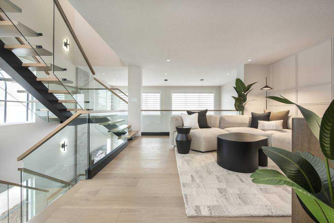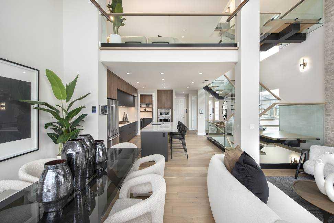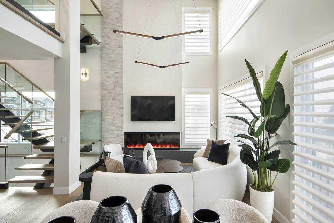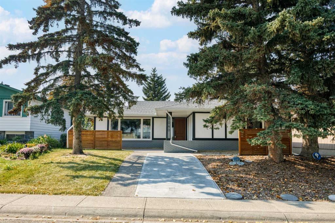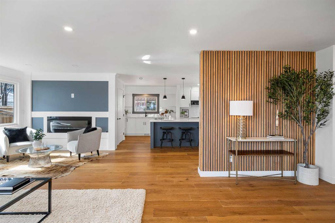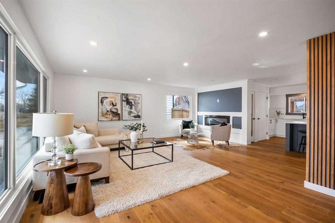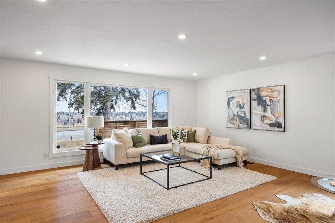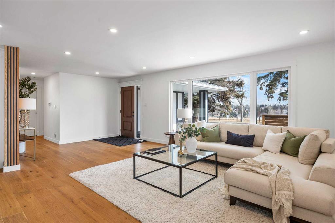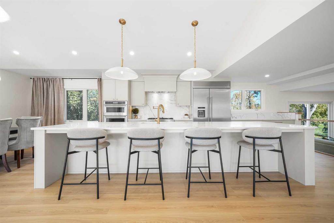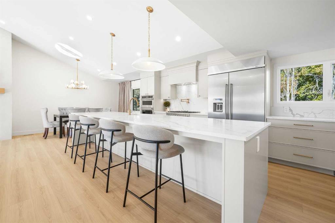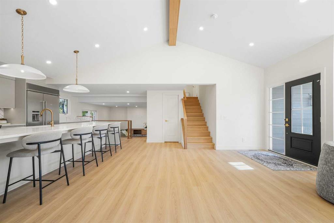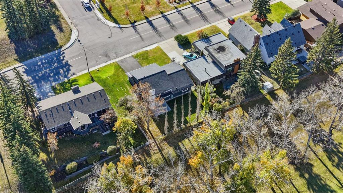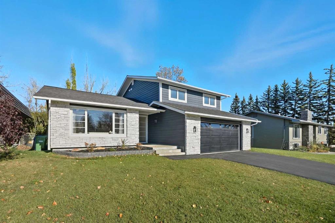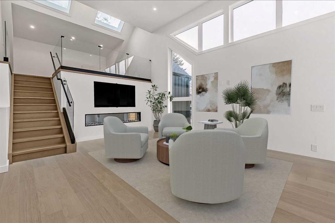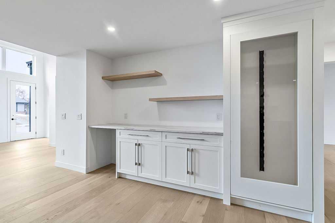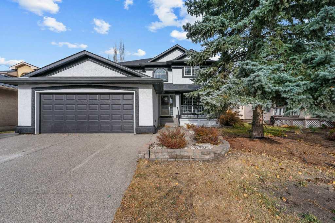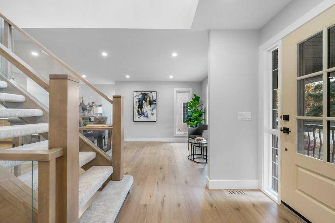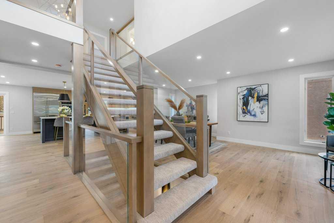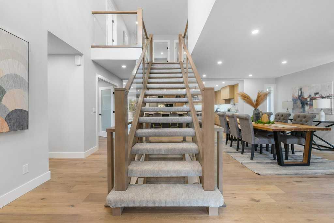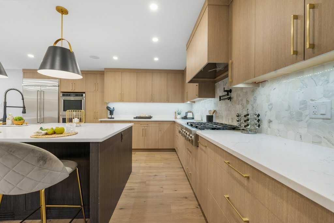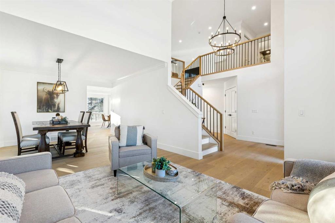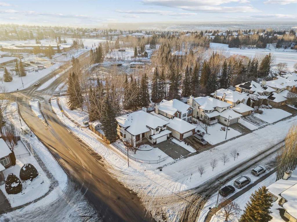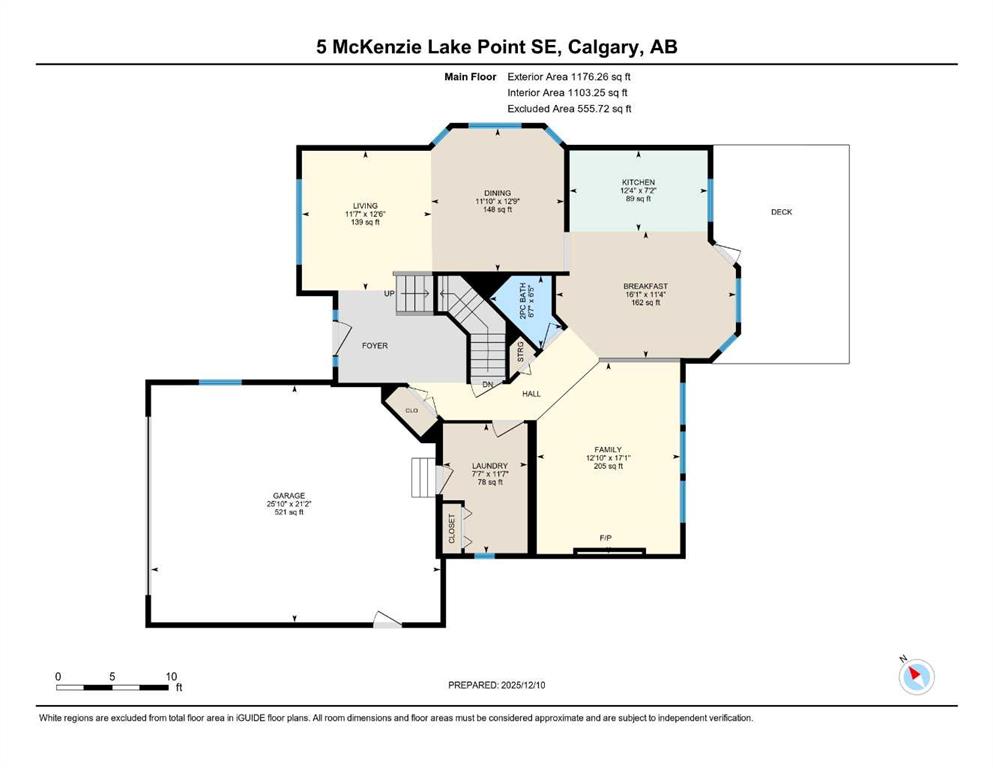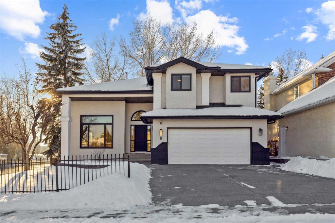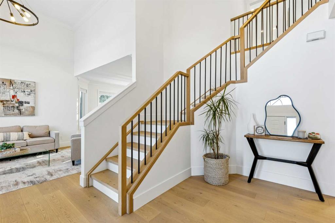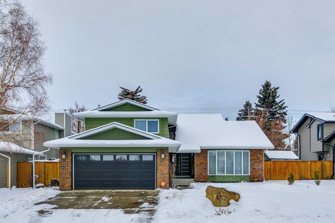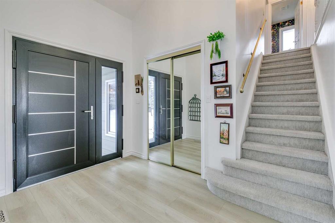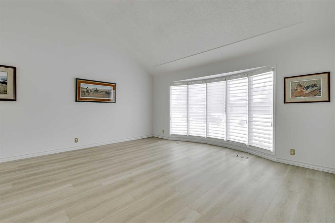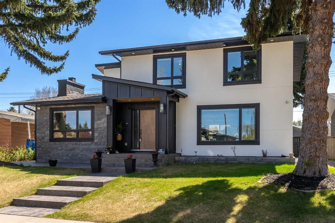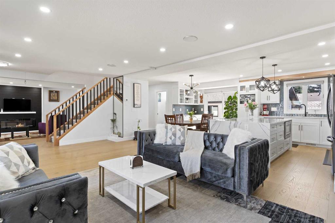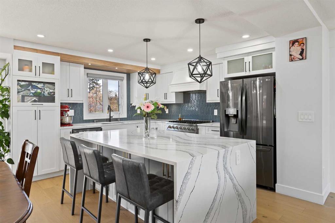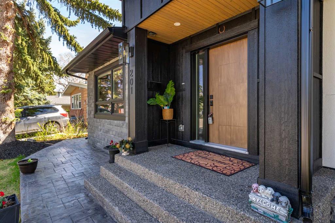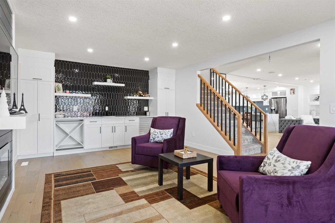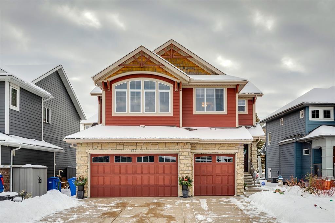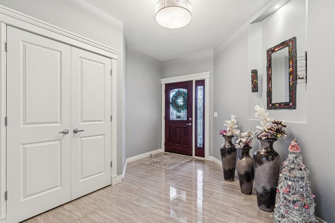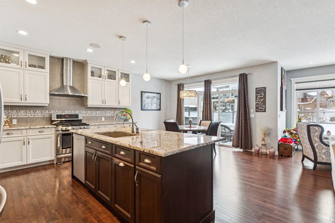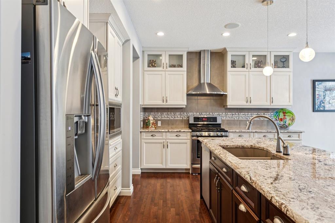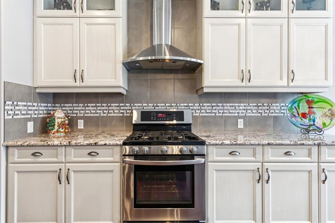21 Douglas Woods Manor SE
Calgary T2Z 2E7
MLS® Number: A2244561
$ 1,290,000
5
BEDROOMS
3 + 1
BATHROOMS
2,872
SQUARE FEET
1990
YEAR BUILT
Where Calgary meets the romance of the foothills, this Douglas Woods retreat redefines what it means to “live on the course.” Backing directly onto Eaglequest Golf Course, every sunset here feels like a painting—an unbroken canvas of western skies and the full Rocky Mountain range as your backdrop. From the very first step, this home makes an impression. Brick planters frame the double-wide front doors, welcoming you into a grand open foyer where a dramatic living room with 12-foot ceilings unfolds before you. At its center, a commanding open staircase rises like sculpture—an architectural focal point that ties the entire home together. Three expansive living room windows flood the space with natural light, while automatic rolling shutters offer instant shade (and privacy) at the touch of a button. Inside, 2,800 sq.ft. above grade + a fully developed 1,700 sq.ft. walkout basement have been completely reimagined, blending modern refinement with Alberta’s rustic soul. The custom kitchen is a showpiece—white quartz counters, sleek new stainless steel appliances, and cabinetry that feels as crafted as it is functional. Refinished hardwood glows underfoot, while plush new carpets (think clouds, but softer) run through the private spaces upstairs. Two brick, wood-burning fireplaces anchor the home, casting a golden warmth that feels unmistakably “Alberta”—whether it’s a winter evening curled up with a glass of wine or a spring morning with coffee and the paper. Downstairs, the walkout basement offers another world entirely: almost 1,700 square feet of entertaining space, wrapped in the original stained wood trim and built-ins—a deliberate nod to cabin charm and the Western heritage that defines this province. Swing open the doors and you’re hosting friends by the firepit, the golf course rolling out behind you like your own private acreage. Beyond the walls, the property is equipped for the heart and soul of a gardener—with a wooden shed and greenhouse ready for the next season’s plantings. This is the home that catches your breath, then slows it. The one that gives you mountains at dinner, golf course greens at dawn, and a lifestyle that feels both elevated and rooted. Welcome to Douglas Woods. Where Calgary meets the West.
| COMMUNITY | Douglasdale/Glen |
| PROPERTY TYPE | Detached |
| BUILDING TYPE | House |
| STYLE | 2 Storey |
| YEAR BUILT | 1990 |
| SQUARE FOOTAGE | 2,872 |
| BEDROOMS | 5 |
| BATHROOMS | 4.00 |
| BASEMENT | Full |
| AMENITIES | |
| APPLIANCES | Built-In Oven, Central Air Conditioner, Dishwasher, Double Oven, Garage Control(s), Gas Cooktop, Instant Hot Water, Microwave, Refrigerator, Trash Compactor, Washer/Dryer, Window Coverings |
| COOLING | Central Air |
| FIREPLACE | Gas, Wood Burning |
| FLOORING | Carpet, Hardwood, Tile |
| HEATING | Forced Air, Natural Gas |
| LAUNDRY | Laundry Room, Main Level |
| LOT FEATURES | Back Yard, Backs on to Park/Green Space, Fruit Trees/Shrub(s), Garden, No Neighbours Behind, On Golf Course, Pie Shaped Lot, Underground Sprinklers, Views |
| PARKING | Double Garage Attached |
| RESTRICTIONS | None Known |
| ROOF | Cedar Shake |
| TITLE | Fee Simple |
| BROKER | Real Broker |
| ROOMS | DIMENSIONS (m) | LEVEL |
|---|---|---|
| 4pc Bathroom | 8`8" x 10`7" | Basement |
| Bedroom | 12`11" x 14`1" | Basement |
| Exercise Room | 14`4" x 12`0" | Basement |
| Bedroom | 13`4" x 22`0" | Basement |
| Living Room | 23`11" x 17`1" | Basement |
| Storage | 6`9" x 11`9" | Basement |
| Storage | 5`10" x 10`9" | Basement |
| Furnace/Utility Room | 9`4" x 15`10" | Basement |
| 2pc Bathroom | 6`8" x 5`6" | Main |
| Breakfast Nook | 11`4" x 22`0" | Main |
| Dining Room | 14`8" x 12`10" | Main |
| Foyer | 8`4" x 9`7" | Main |
| Kitchen With Eating Area | 16`7" x 23`0" | Main |
| Laundry | 9`0" x 13`8" | Main |
| Living Room | 22`9" x 16`9" | Main |
| 3pc Bathroom | 6`11" x 10`8" | Upper |
| 5pc Ensuite bath | 16`1" x 10`8" | Upper |
| Bedroom | 10`10" x 10`9" | Upper |
| Bedroom | 13`3" x 12`0" | Upper |
| Bedroom - Primary | 19`0" x 21`10" | Upper |
| Walk-In Closet | 10`4" x 8`2" | Upper |

