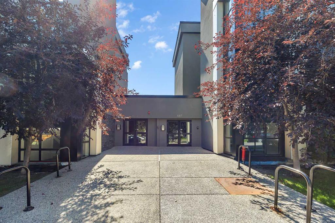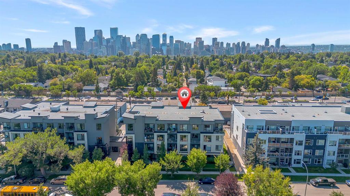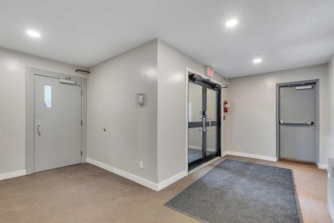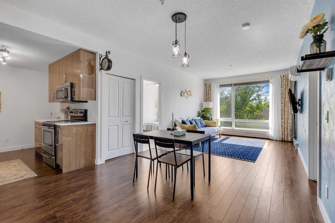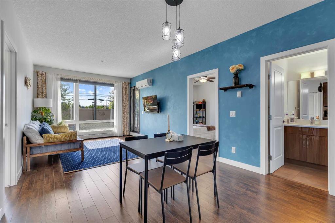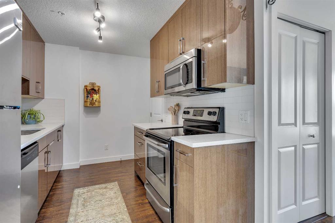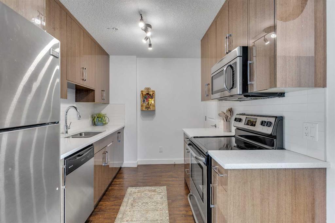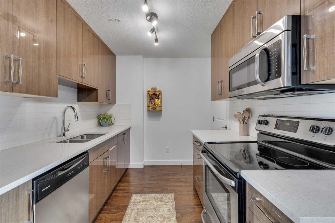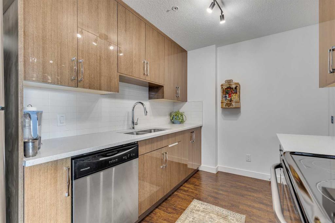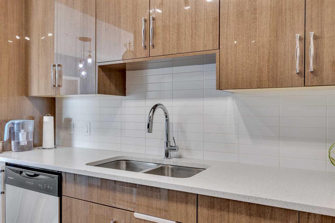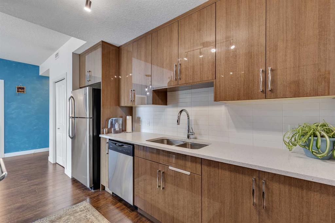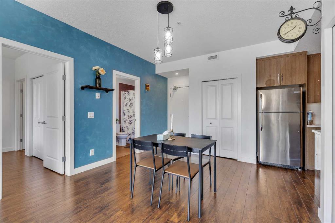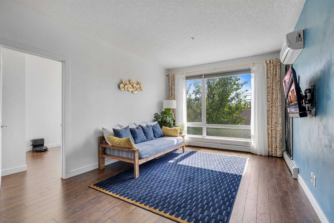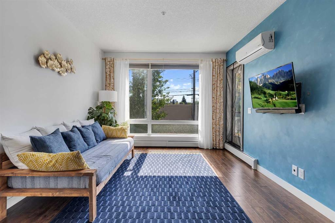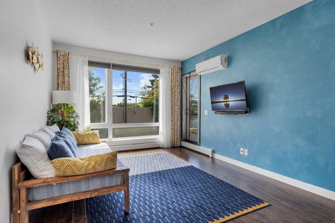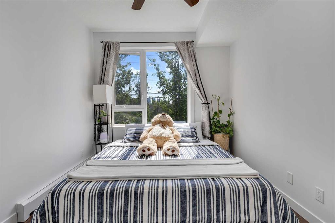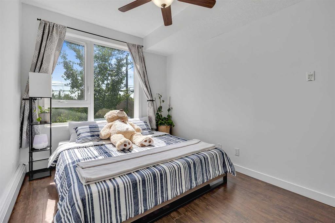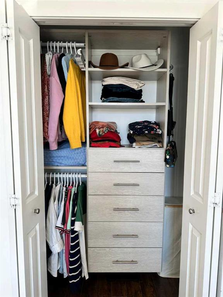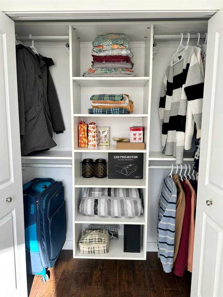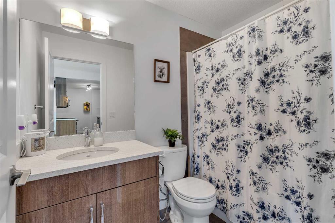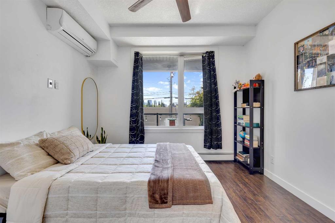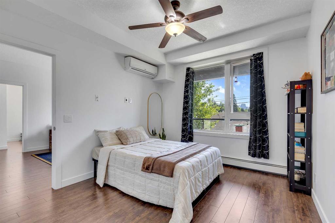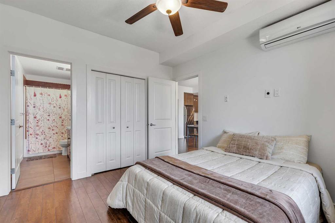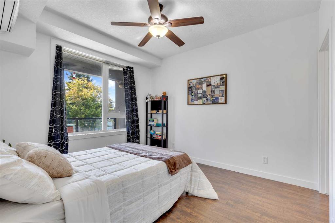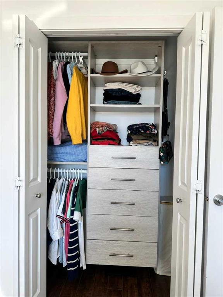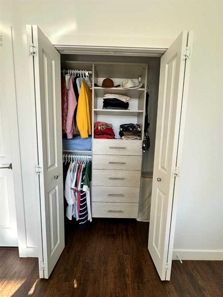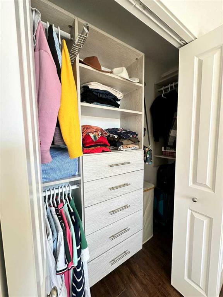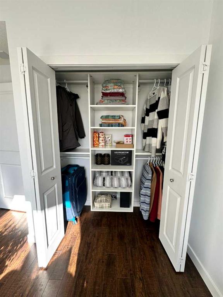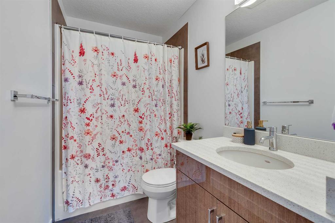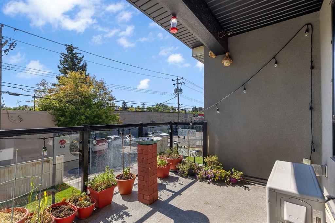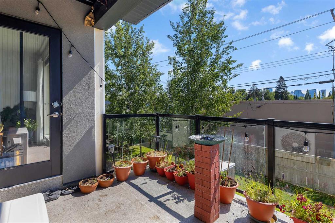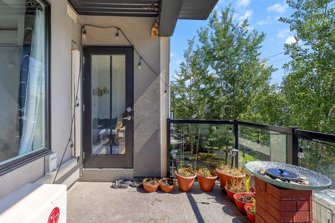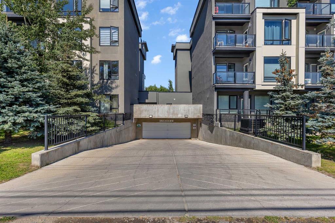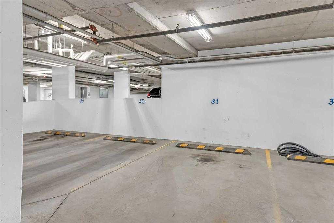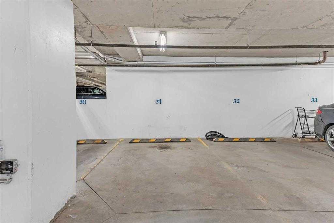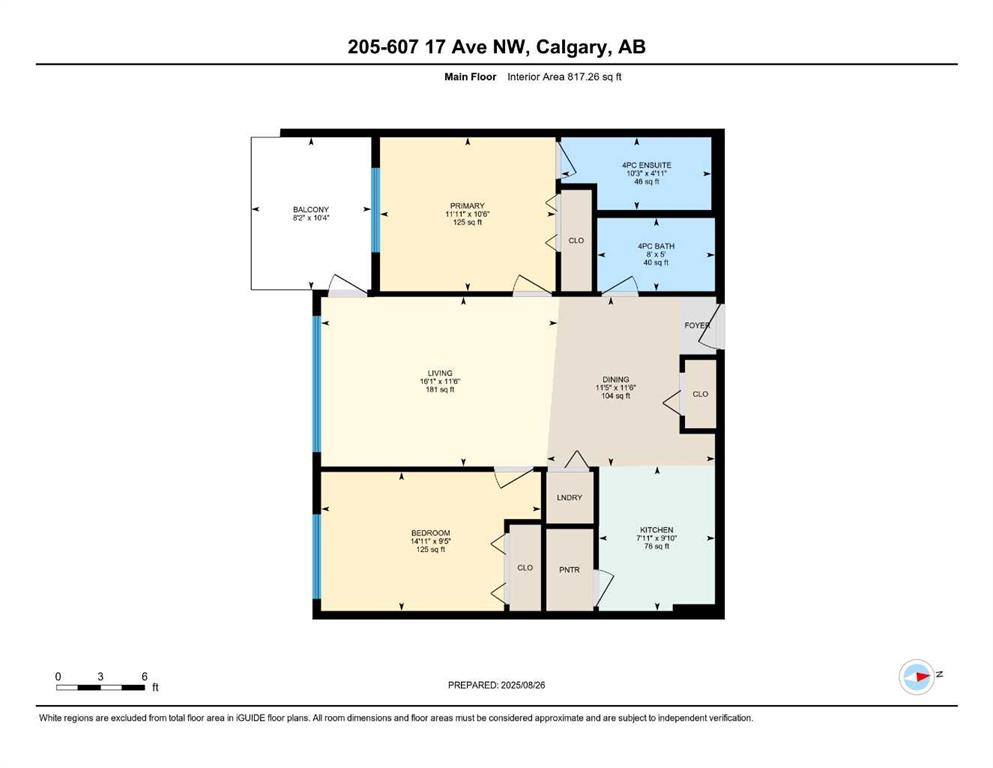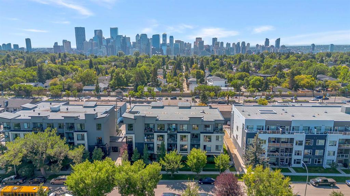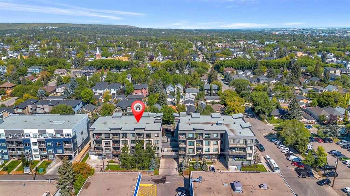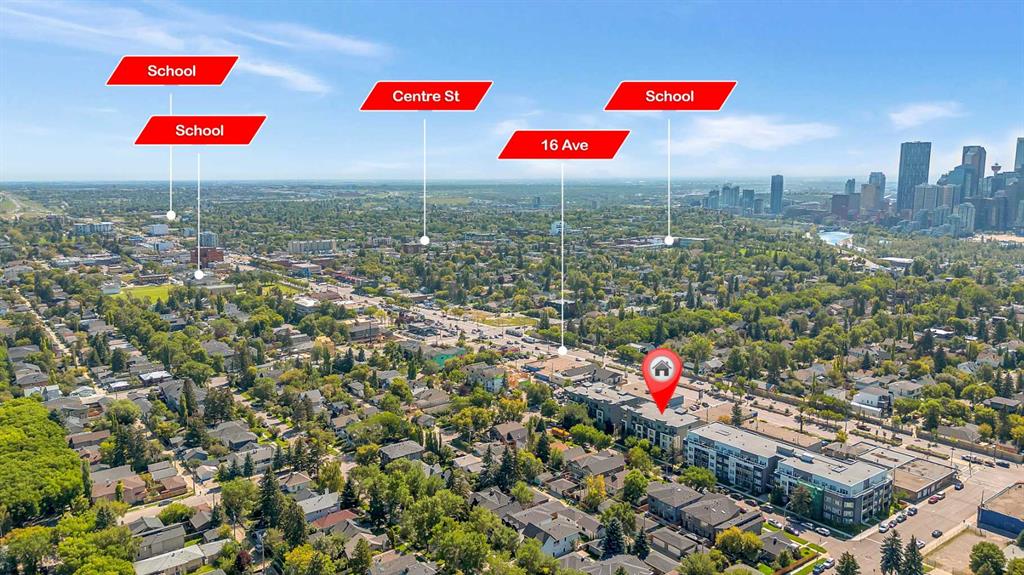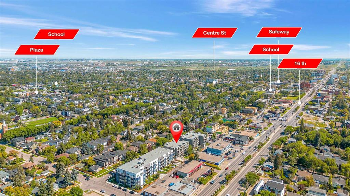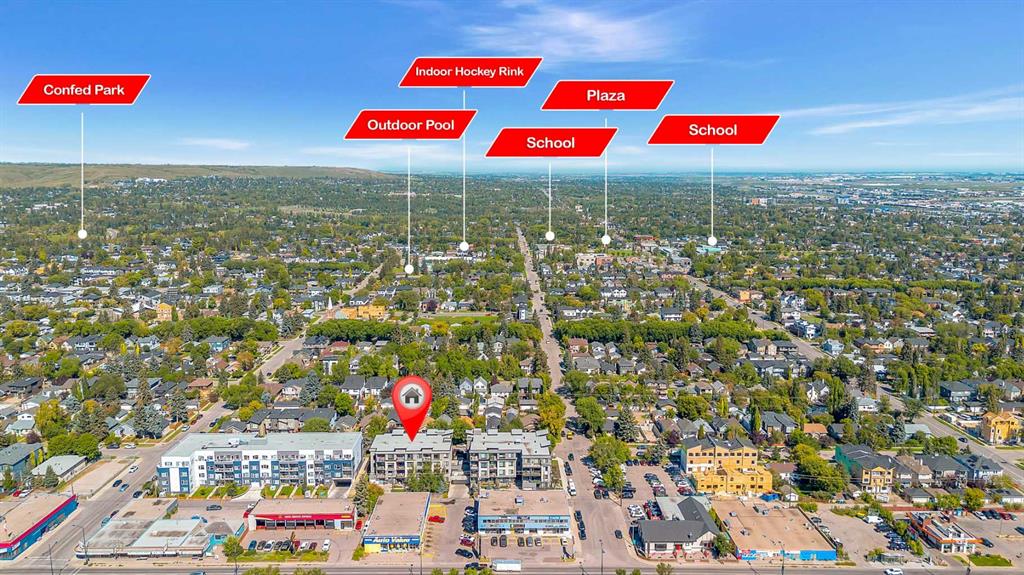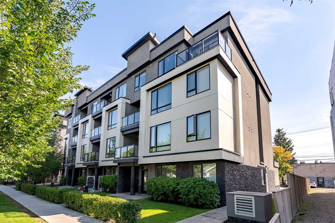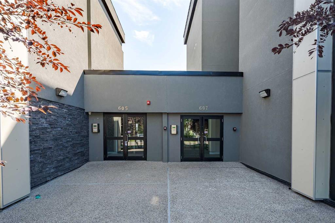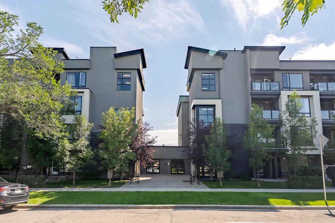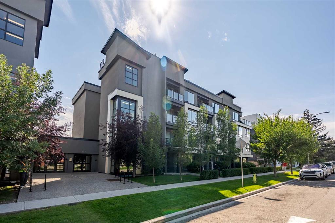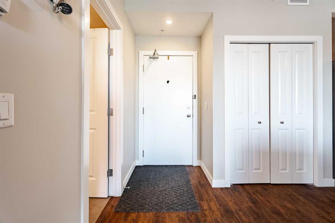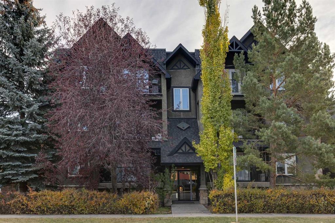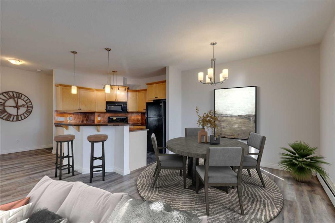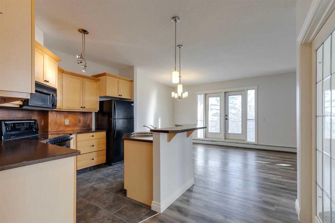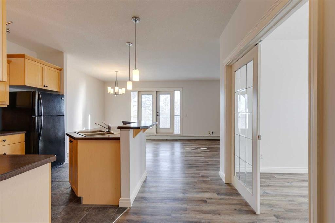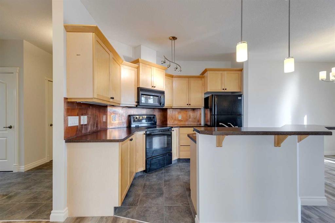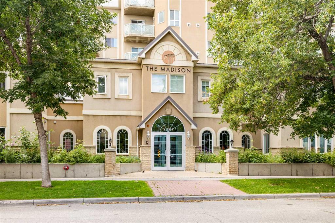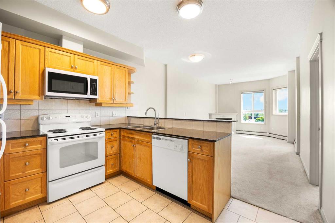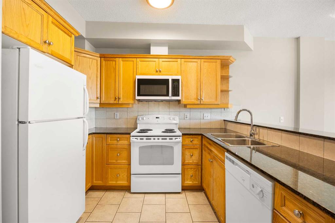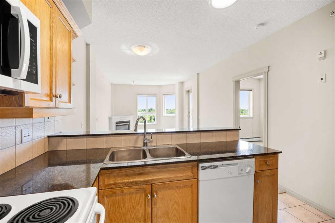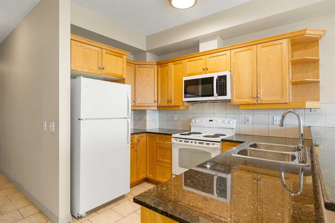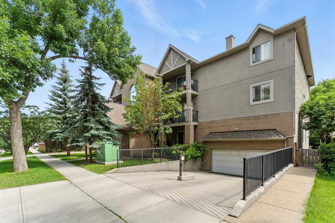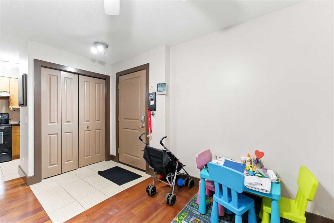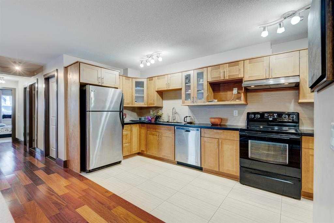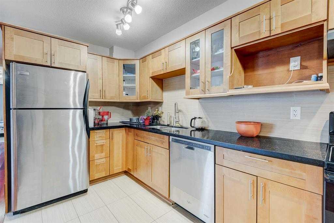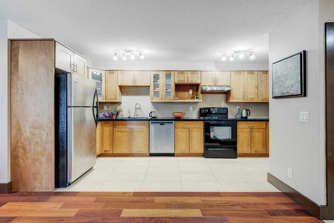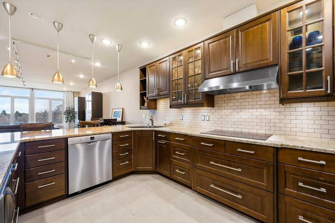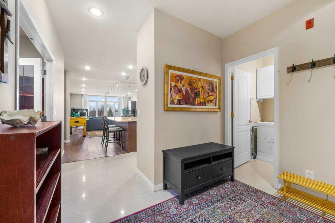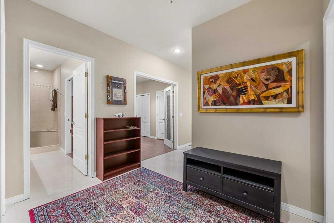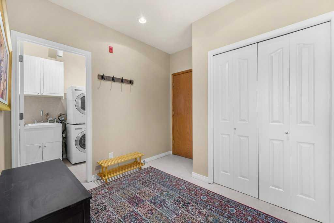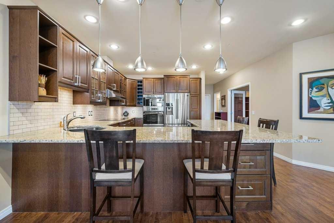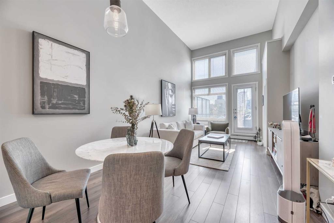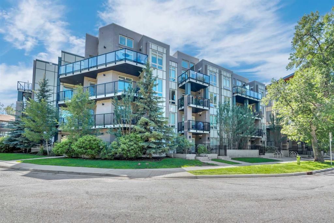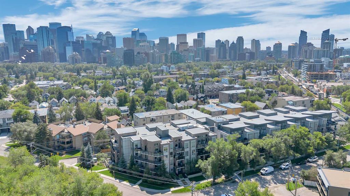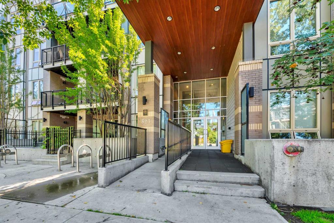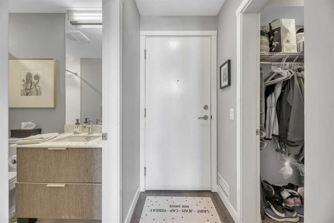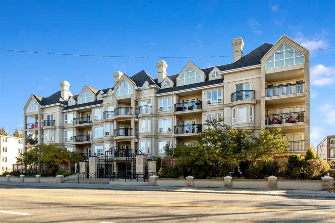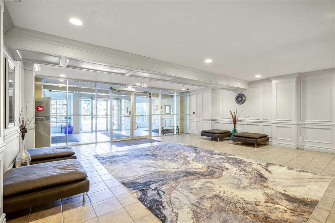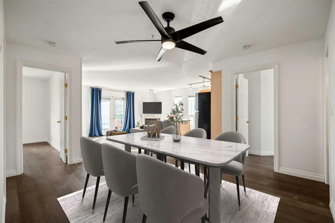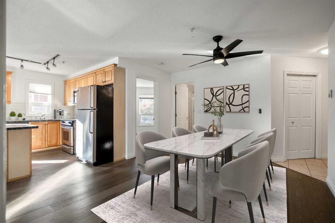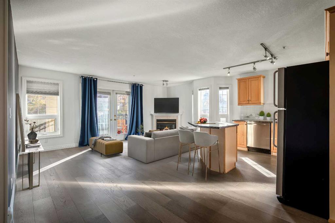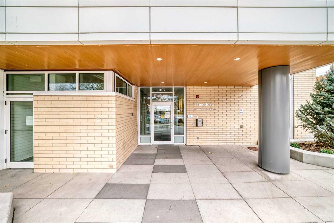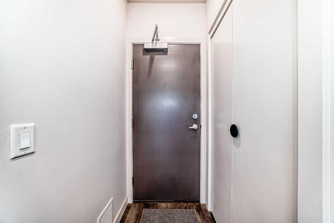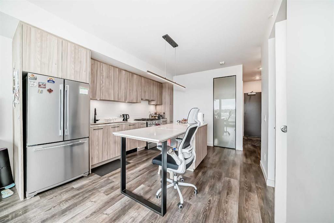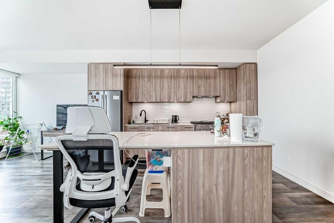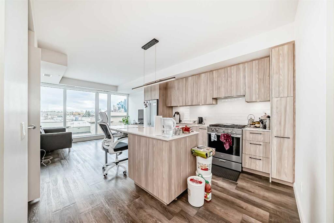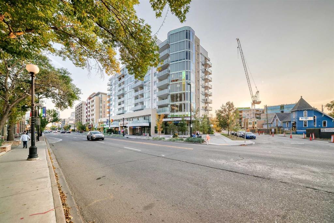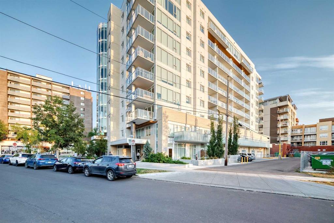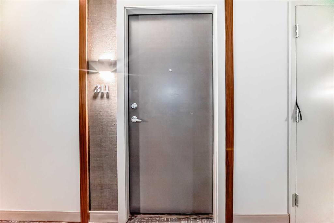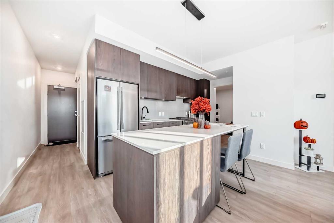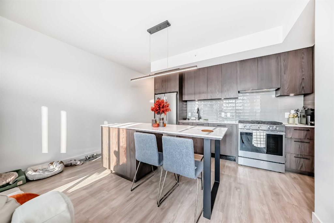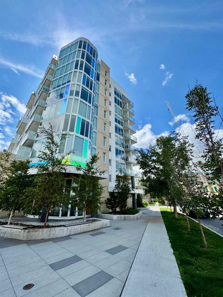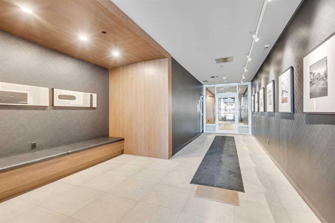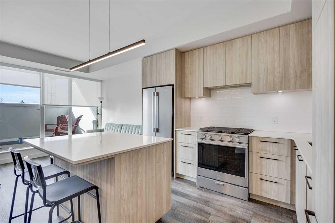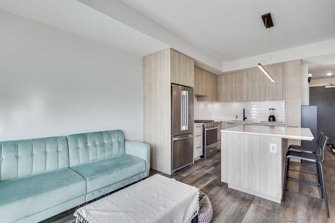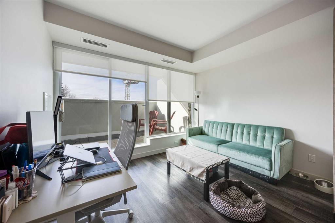205, 607 17 Avenue NW
Calgary T2M 0N6
MLS® Number: A2267456
$ 380,000
2
BEDROOMS
2 + 0
BATHROOMS
817
SQUARE FEET
2015
YEAR BUILT
FIRST-TIME HOME BUYER & INVESTOR ALERT! Welcome to this immaculate, move-in-ready 2-bedroom, 2-bathroom condo in the highly sought-after inner-city community of Mount Pleasant. Perfect as a starter home or investment, this stylish unit offers over 800 sq. ft. of bright, open-concept living with 9’ ceilings, laminate flooring, and south-facing windows that fill every room with natural light. The modern kitchen is beautifully equipped with quartz countertops, stainless steel appliances, full-height cabinetry, and a spacious walk-in pantry, while the open dining and living areas flow seamlessly onto a large south-facing balcony with a BBQ gas hookup—perfect for relaxing or entertaining. The two bedrooms are ideally positioned on opposite sides of the unit for added privacy, including a primary suite with ensuite bathroom and custom California Closets. Additional highlights include two LG wall-mounted A/C units, upgraded lighting and ceiling fans, custom top-down/bottom-up blinds, and in-suite laundry. This well-maintained building offers titled underground heated parking, an assigned storage locker, bike storage, visitor parking, and elevator access. Tucked away on a quiet residential street just off 16th Avenue, the location offers the best of both worlds—peaceful living with unbeatable convenience. You’re just steps from Crescent Heights with stunning downtown views, parks, and schools, and within walking distance to SAIT, the LRT, shopping, and restaurants. Foothills Hospital and the University of Calgary are just a short drive away, and downtown is only 5 minutes from your doorstep. With unobstructed city views, abundant sunlight, and a versatile layout ideal for roommates or generating rental income, this condo offers exceptional value in one of Calgary’s most desirable neighbourhoods. Don’t miss this must-see home—it won’t last long!
| COMMUNITY | Mount Pleasant |
| PROPERTY TYPE | Apartment |
| BUILDING TYPE | Low Rise (2-4 stories) |
| STYLE | Single Level Unit |
| YEAR BUILT | 2015 |
| SQUARE FOOTAGE | 817 |
| BEDROOMS | 2 |
| BATHROOMS | 2.00 |
| BASEMENT | |
| AMENITIES | |
| APPLIANCES | Dishwasher, Electric Stove, Microwave Hood Fan, Refrigerator, Washer/Dryer Stacked |
| COOLING | Wall Unit(s) |
| FIREPLACE | N/A |
| FLOORING | Laminate |
| HEATING | Baseboard, Central |
| LAUNDRY | In Unit |
| LOT FEATURES | |
| PARKING | Parkade, Titled, Underground |
| RESTRICTIONS | None Known |
| ROOF | |
| TITLE | Fee Simple |
| BROKER | RE/MAX Real Estate (Mountain View) |
| ROOMS | DIMENSIONS (m) | LEVEL |
|---|---|---|
| Dining Room | 11`5" x 11`6" | Main |
| Living Room | 16`1" x 11`6" | Main |
| Kitchen | 7`11" x 9`10" | Main |
| Bedroom | 14`11" x 9`5" | Main |
| 4pc Bathroom | 8`0" x 5`0" | Main |
| Bedroom - Primary | 11`11" x 10`6" | Main |
| 4pc Ensuite bath | 10`3" x 4`11" | Main |
| Balcony | 8`2" x 10`4" | Main |

