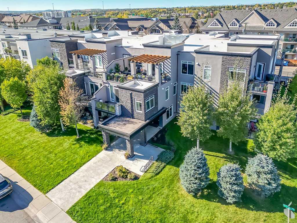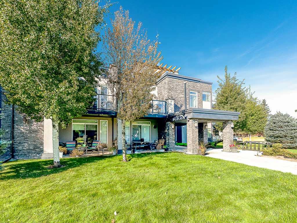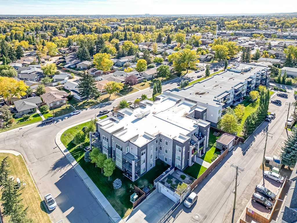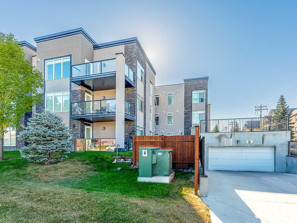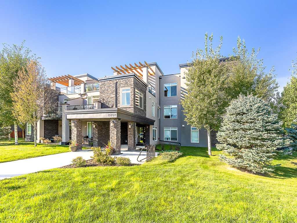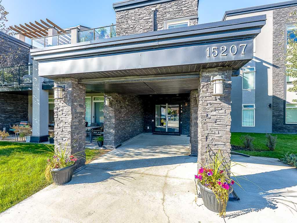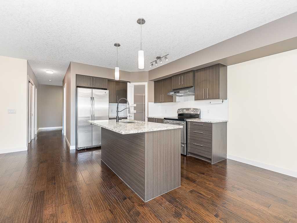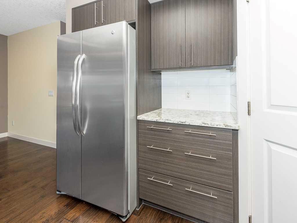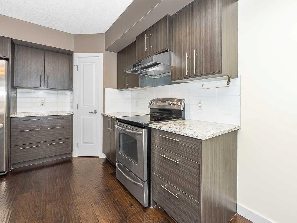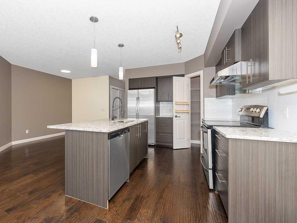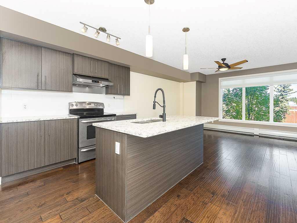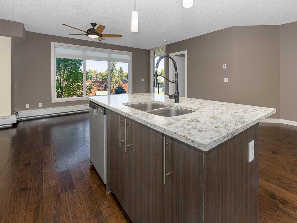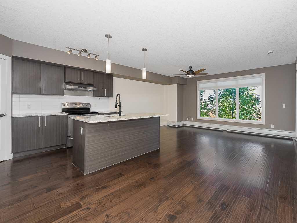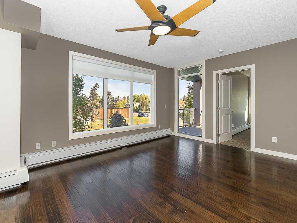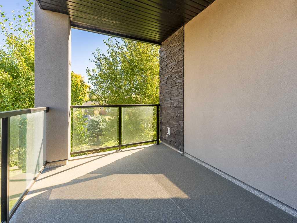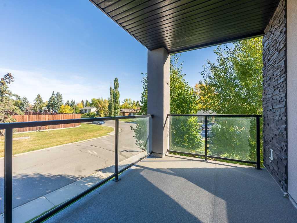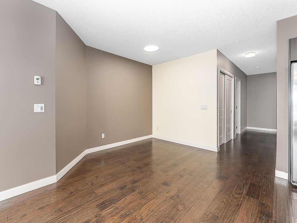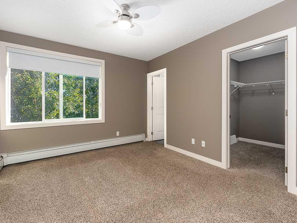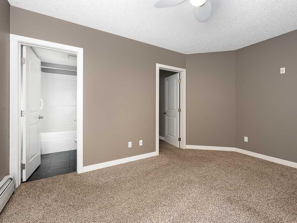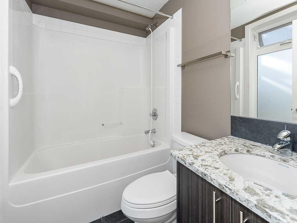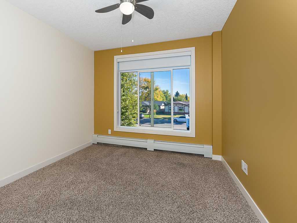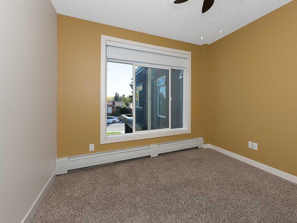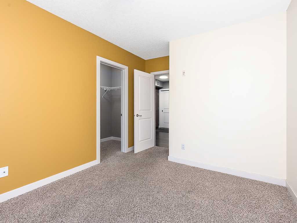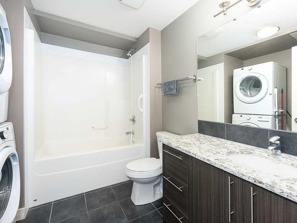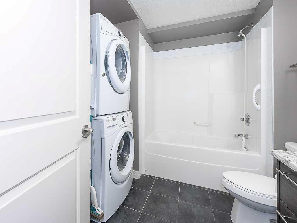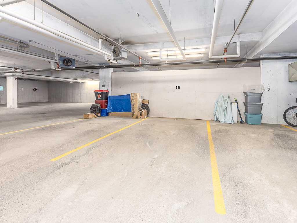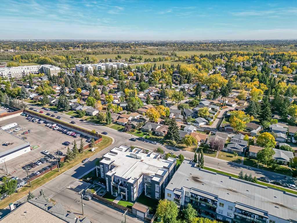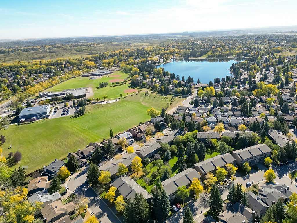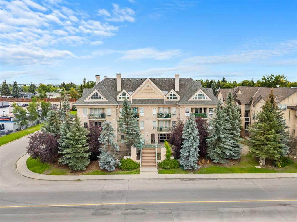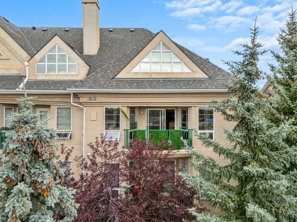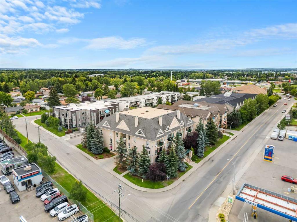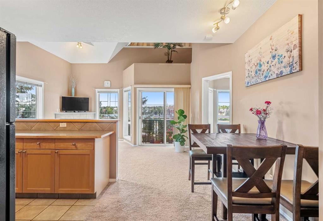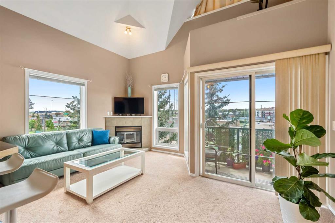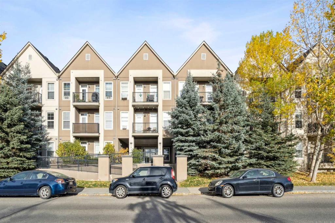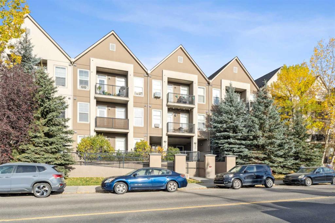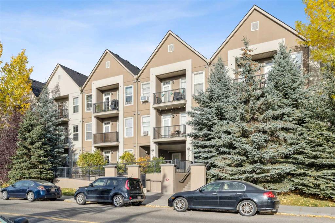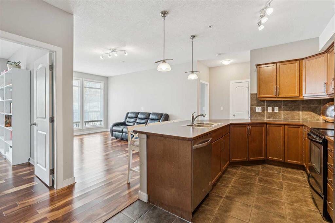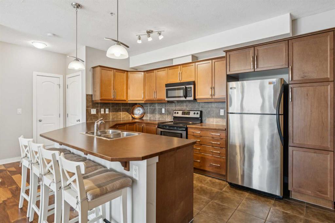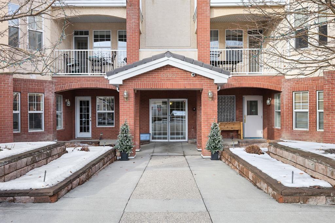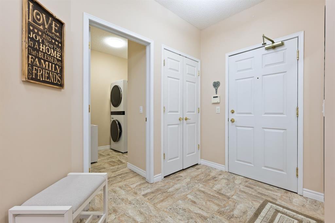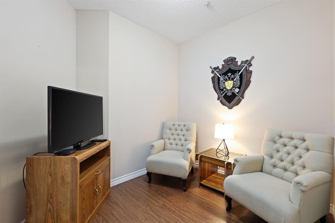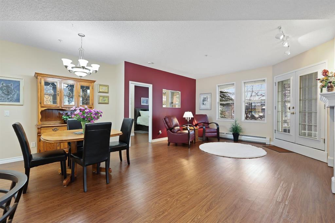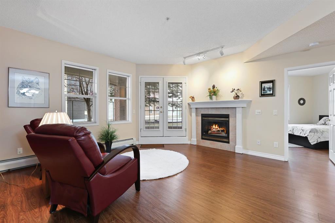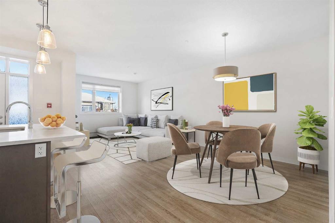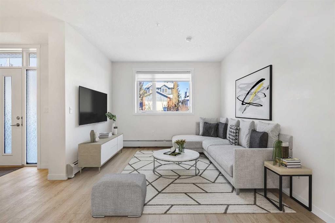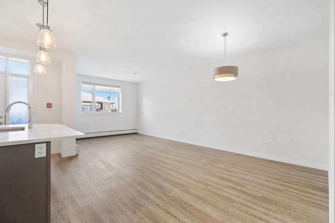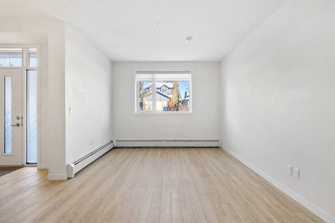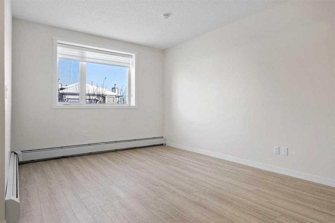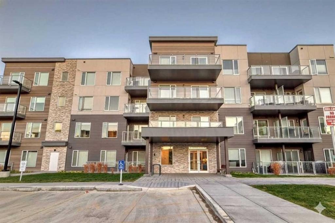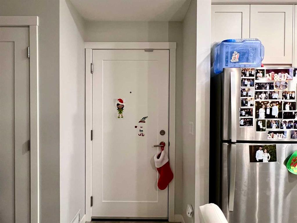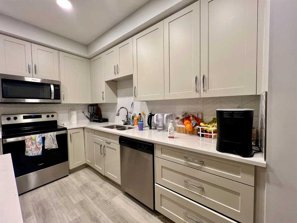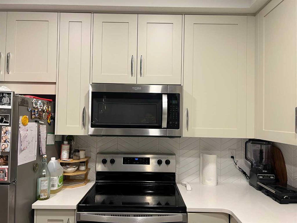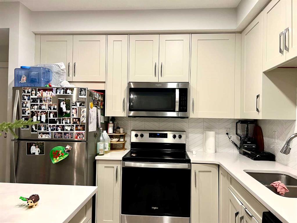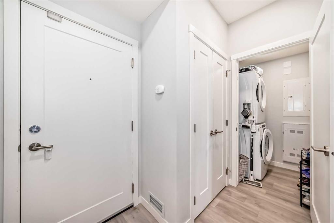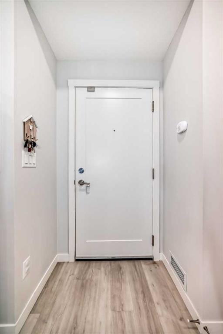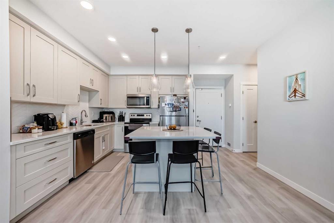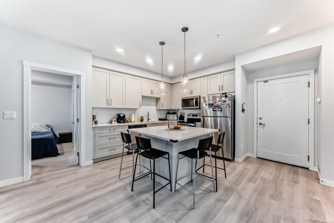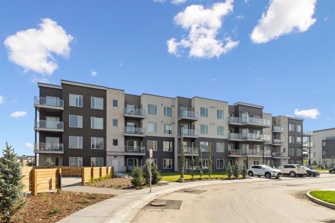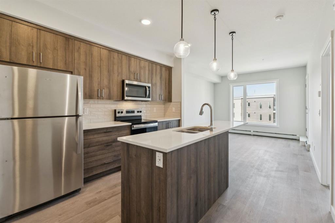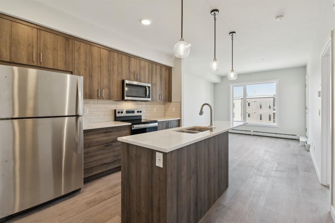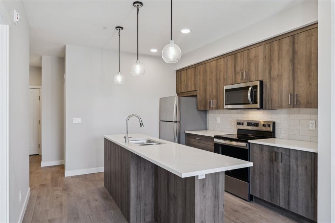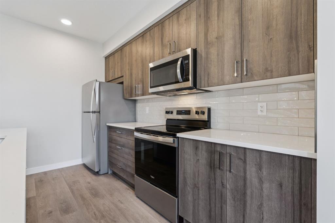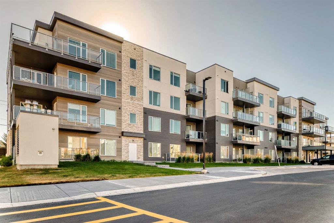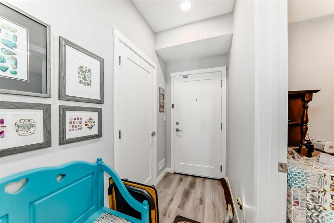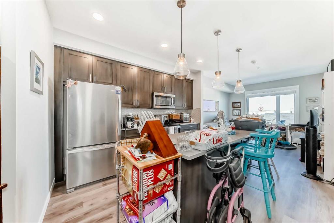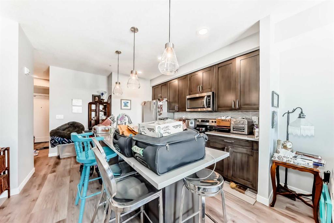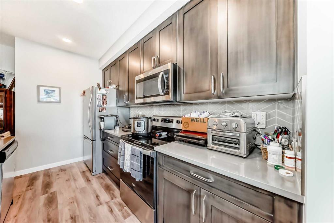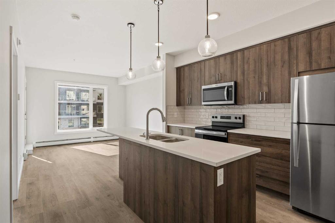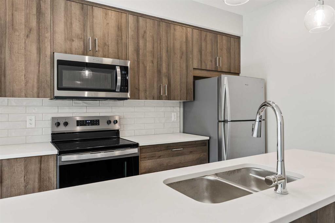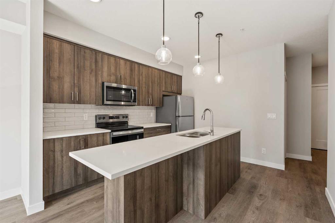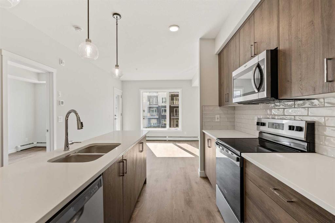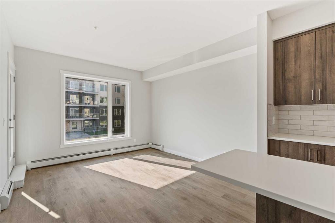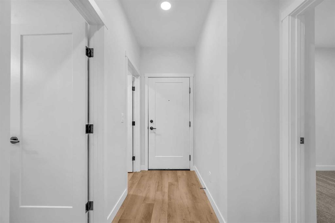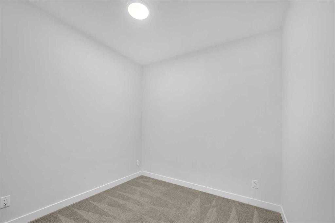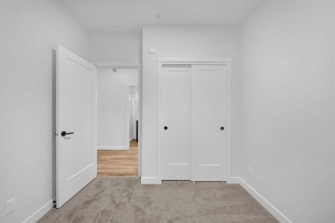202, 15207 1 Street SE
Calgary T2X2A2
MLS® Number: A2259502
$ 369,000
2
BEDROOMS
2 + 0
BATHROOMS
1,056
SQUARE FEET
2014
YEAR BUILT
Welcome to the Morello in the Lake Community of Midnapore. Located close to LRT, shopping, schools and Fish Creek Park. This second-floor 2-bedroom, 2 Bathroom unit is bright and open with over 1,000 square feet of space. Features include 9 ft ceilings, large windows, a modern kitchen with stainless steel appliances, soft-close cabinets and quartz countertops. The Master Bedroom has a 4-piece ensuite and walk-in closet. There is a second 4-piece bathroom across from the second Bedroom. For your convenience, there is in-suite laundry with an additional storage area. The east-facing balcony is large enough for a BBQ and entertaining. There is a titled underground parking space, 2 underground visitor parking stalls, with additional parking in the quiet residential area. The unit corner location offers additional privacy in this well-maintained building. Lake access is included in the condo fee. Don’t miss out on this exceptional opportunity.
| COMMUNITY | Midnapore |
| PROPERTY TYPE | Apartment |
| BUILDING TYPE | Low Rise (2-4 stories) |
| STYLE | Single Level Unit |
| YEAR BUILT | 2014 |
| SQUARE FOOTAGE | 1,056 |
| BEDROOMS | 2 |
| BATHROOMS | 2.00 |
| BASEMENT | |
| AMENITIES | |
| APPLIANCES | Dishwasher, Dryer, Electric Stove, Garage Control(s), Range Hood, Refrigerator, Washer, Window Coverings |
| COOLING | None |
| FIREPLACE | N/A |
| FLOORING | Carpet, Ceramic Tile, Hardwood |
| HEATING | Baseboard |
| LAUNDRY | In Unit |
| LOT FEATURES | |
| PARKING | Heated Garage, Parkade, Secured, Titled, Underground |
| RESTRICTIONS | Pet Restrictions or Board approval Required, Pets Allowed |
| ROOF | |
| TITLE | Fee Simple |
| BROKER | RE/MAX iRealty Innovations |
| ROOMS | DIMENSIONS (m) | LEVEL |
|---|---|---|
| Kitchen | 11`11" x 9`8" | Main |
| Dining Room | 10`8" x 6`7" | Main |
| Living Room | 17`2" x 12`4" | Main |
| Bedroom - Primary | 13`7" x 10`11" | Main |
| Bedroom | 13`6" x 9`10" | Main |
| 3pc Bathroom | Main | |
| 4pc Ensuite bath | Main |

