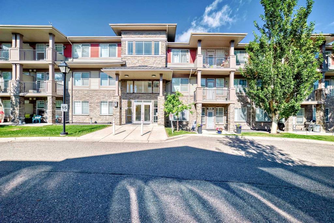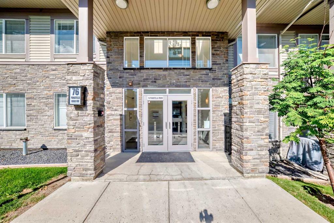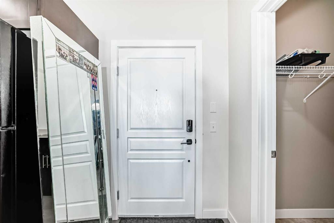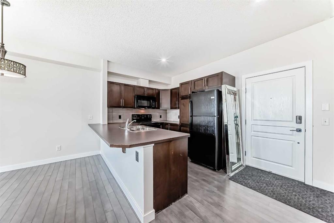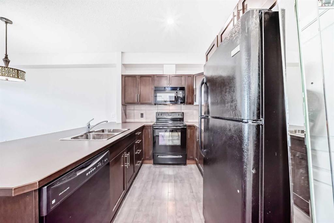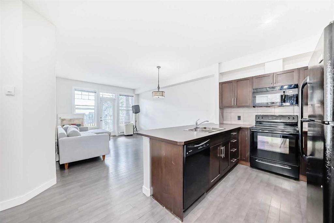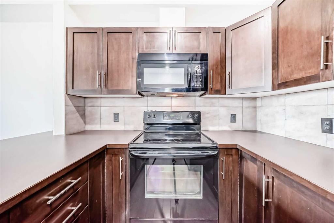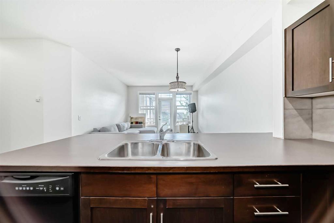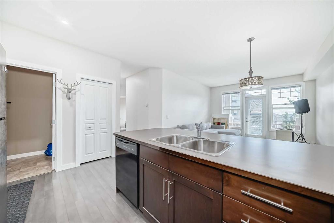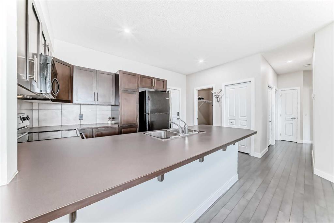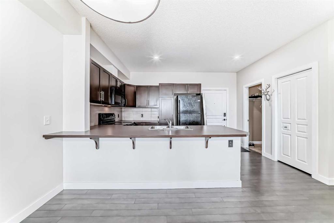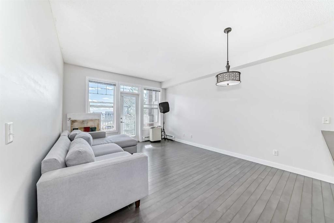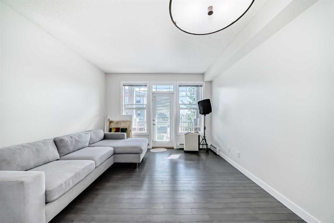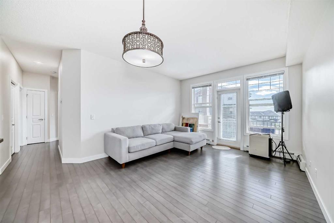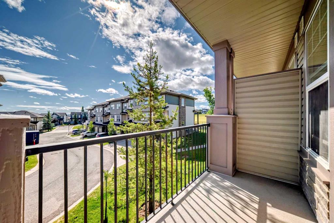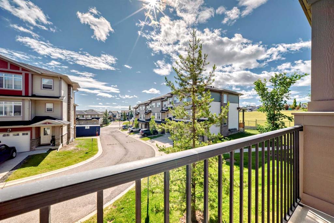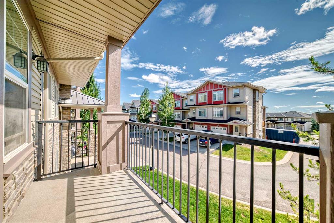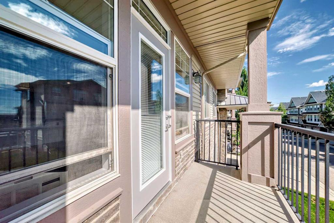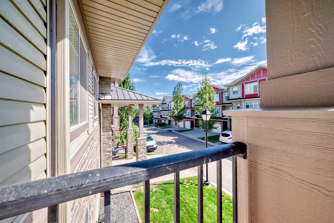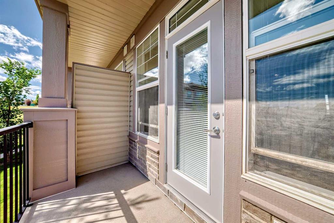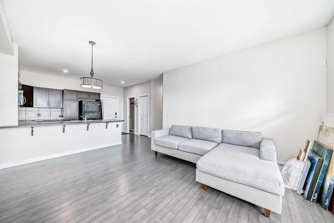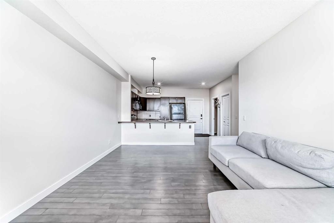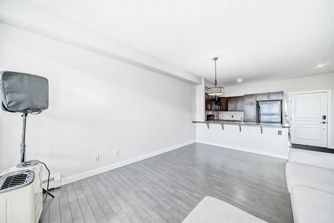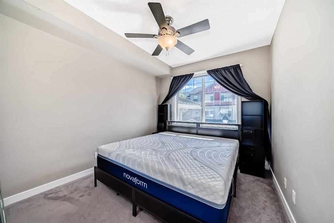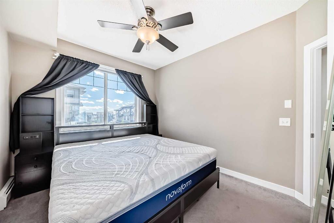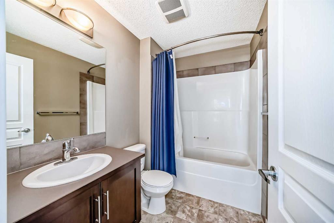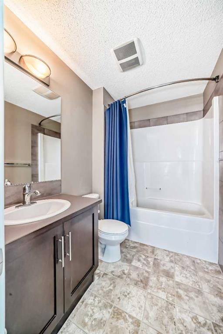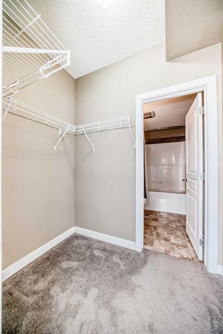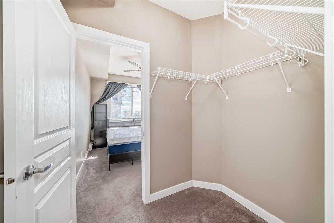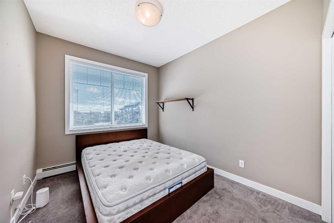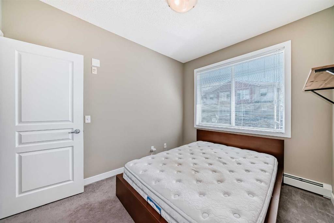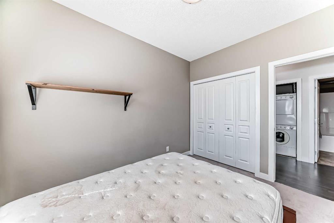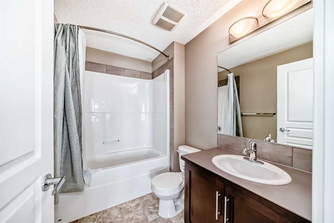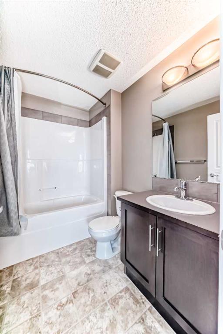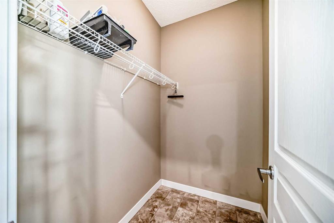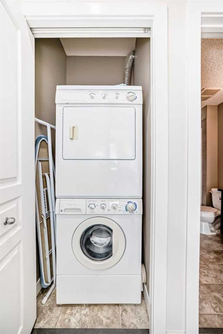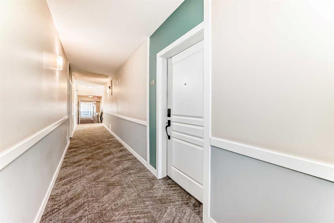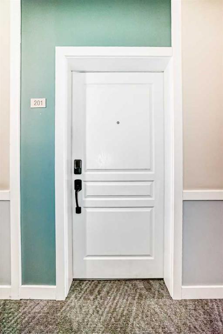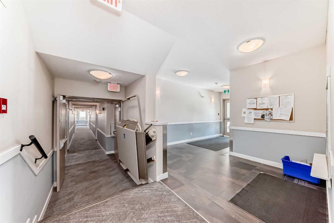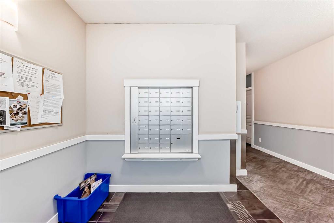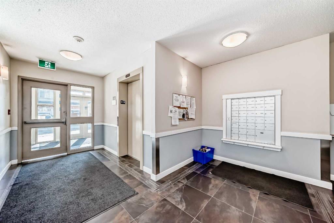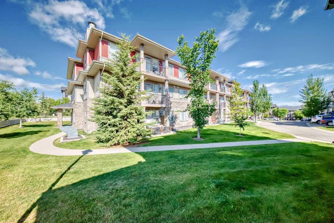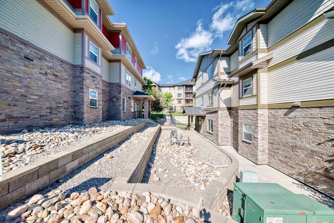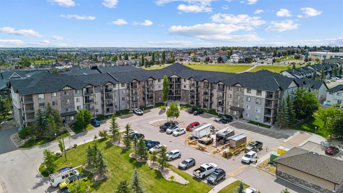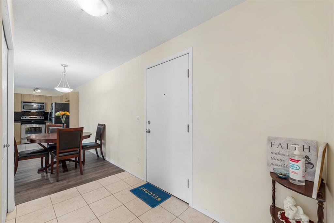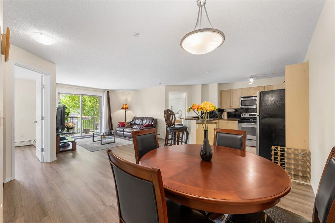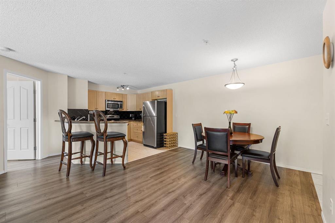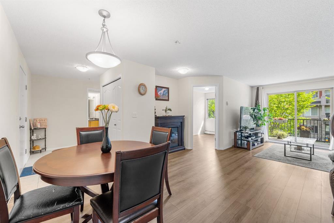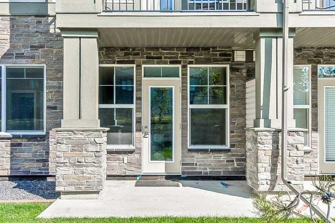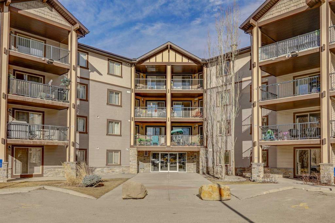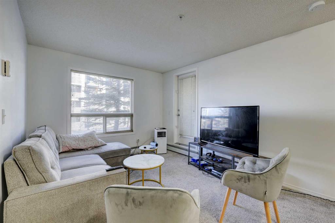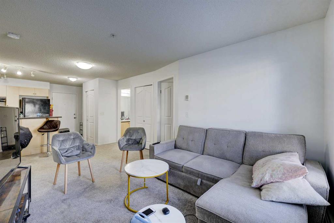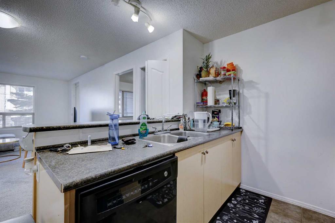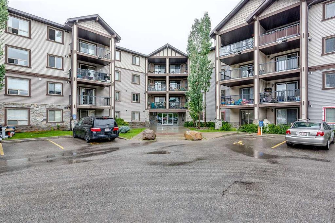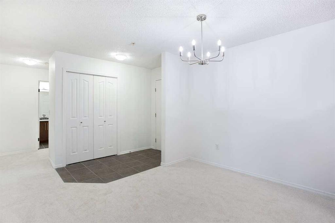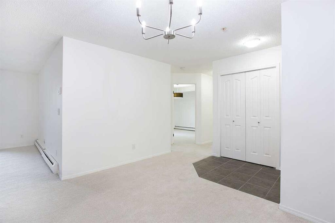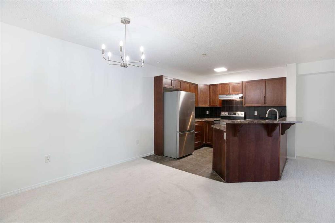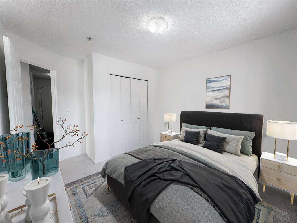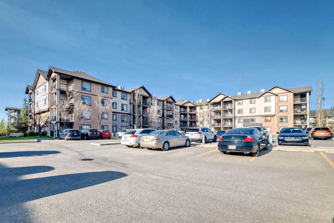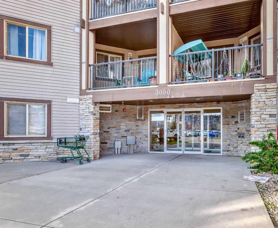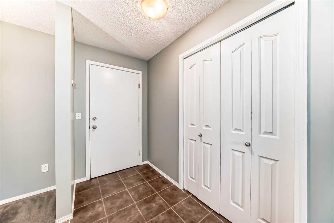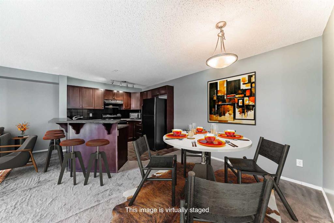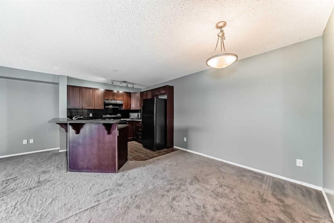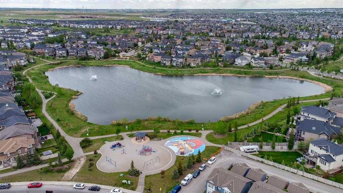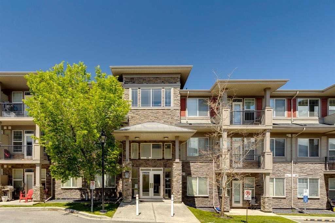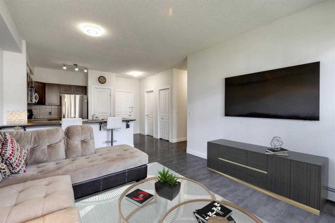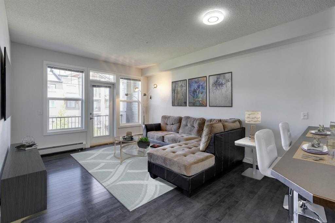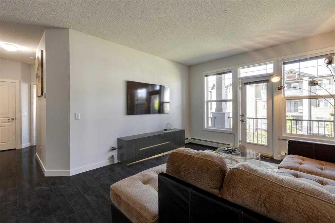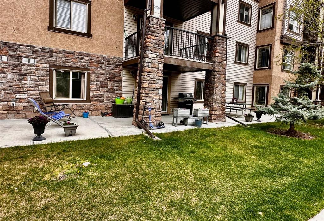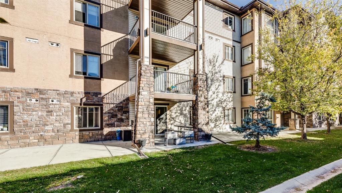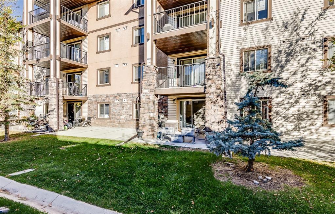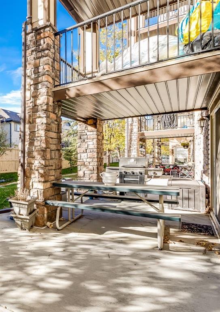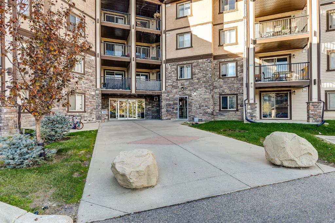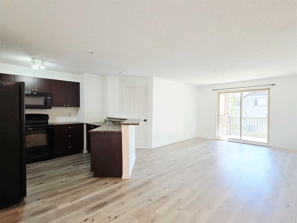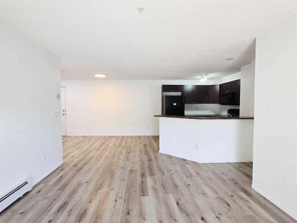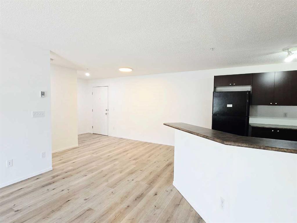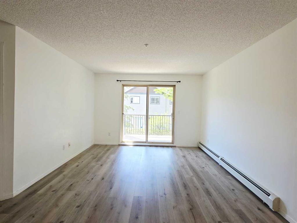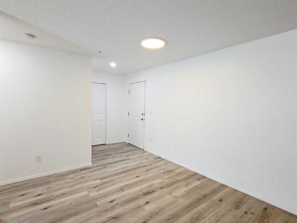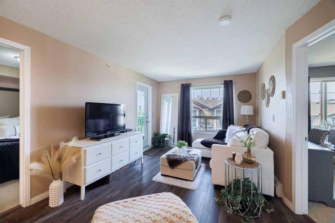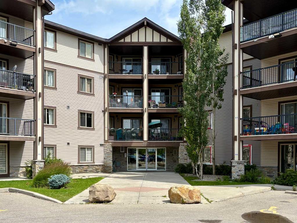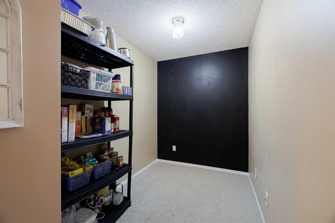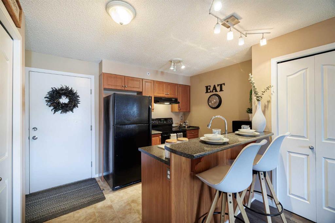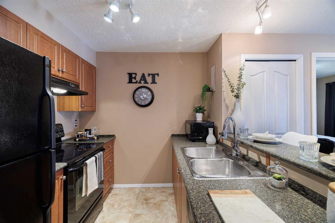201, 76 Panatella Road NW
Calgary T3K 0V4
MLS® Number: A2235972
$ 320,000
2
BEDROOMS
2 + 0
BATHROOMS
805
SQUARE FEET
2011
YEAR BUILT
Discover this immaculate and thoughtfully maintained 2-bedroom, 2-bathroom condo in the sought-after Milano Complex, nestled in the vibrant community of Panorama Hills. Boasting soaring 9-foot ceilings and a bright, open layout, this home offers a perfect balance of comfort and style. Step into freshly painted living spaces—including the living room, dining area, kitchen, and hallway—that lend a modern, refreshed feel throughout. The east-facing patio invites natural sunlight and provides unobstructed views, ideal for enjoying quiet mornings or cozy evenings. Enjoy the convenience of in-suite laundry, as well as underground heated parking to keep your vehicle safe year-round. Visitor parking is plentiful, and the building warmly welcomes pets, adding flexibility for all lifestyles. With well-maintained common areas and a location close to everyday essentials, shops, schools, and green spaces, this unit offers exceptional value in one of the most established communities in the area. Don’t miss this fantastic opportunity to own in Panorama Hills. Contact Sylvia today to book your private viewing
| COMMUNITY | Panorama Hills |
| PROPERTY TYPE | Apartment |
| BUILDING TYPE | Low Rise (2-4 stories) |
| STYLE | Single Level Unit |
| YEAR BUILT | 2011 |
| SQUARE FOOTAGE | 805 |
| BEDROOMS | 2 |
| BATHROOMS | 2.00 |
| BASEMENT | |
| AMENITIES | |
| APPLIANCES | Electric Stove, Refrigerator, Washer/Dryer |
| COOLING | Other |
| FIREPLACE | N/A |
| FLOORING | Carpet, Ceramic Tile, Laminate |
| HEATING | Baseboard, Natural Gas |
| LAUNDRY | In Unit, Laundry Room |
| LOT FEATURES | |
| PARKING | Heated Garage, Oversized, Owned, Titled, Underground |
| RESTRICTIONS | Pet Restrictions or Board approval Required |
| ROOF | |
| TITLE | Fee Simple |
| BROKER | eXp Realty |
| ROOMS | DIMENSIONS (m) | LEVEL |
|---|---|---|
| 4pc Ensuite bath | 26`3" x 18`8" | Main |
| Walk-In Closet | 13`5" x 22`4" | Main |
| Bedroom - Primary | 37`9" x 29`11" | Main |
| Bedroom | 33`2" x 16`9" | Main |
| 4pc Bathroom | 26`3" x 18`8" | Main |
| Laundry | 9`6" x 10`6" | Main |
| Living Room | 41`8" x 55`1" | Main |
| Kitchen With Eating Area | 27`7" x 30`10" | Main |
| Balcony | 13`5" x 5`11" | Main |
| Entrance | 14`1" x 16`9" | Main |
| Storage | 18`8" x 15`9" | Main |

