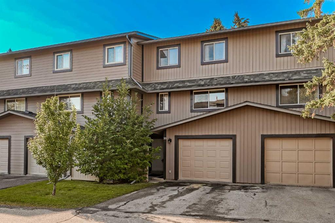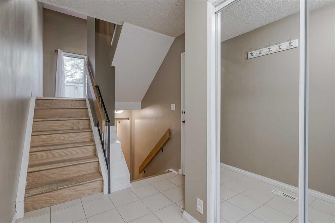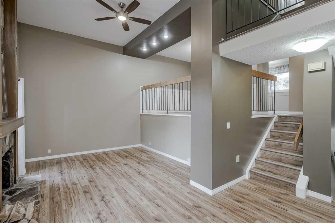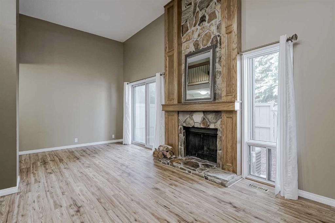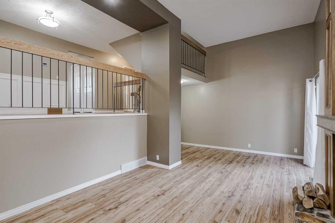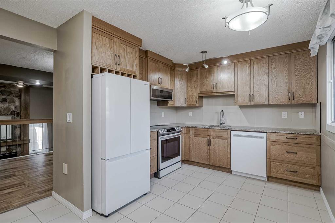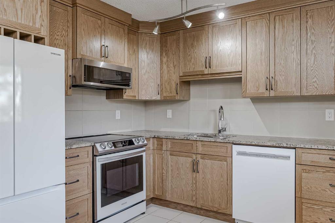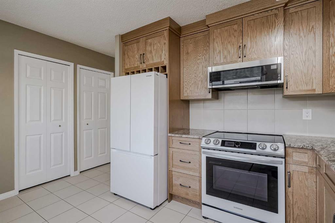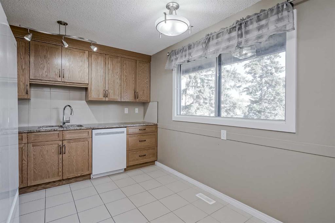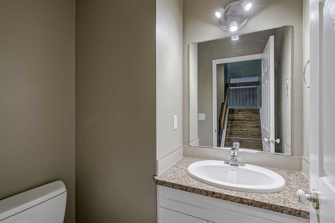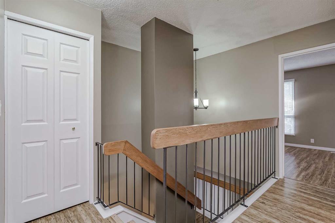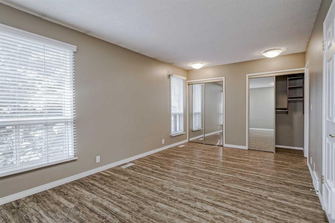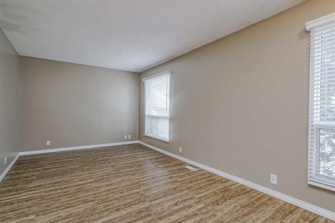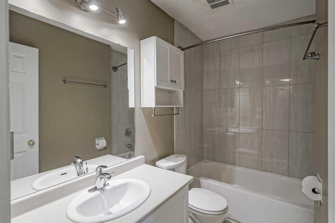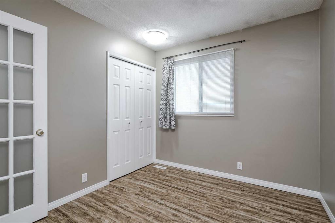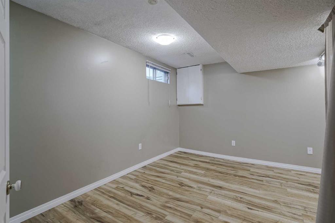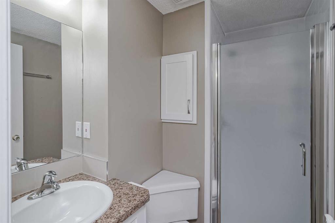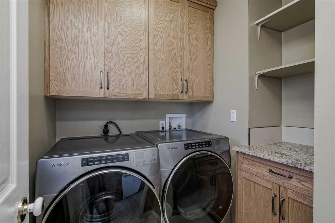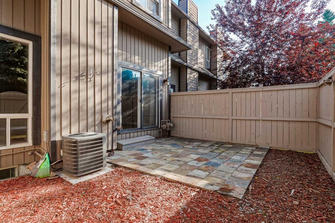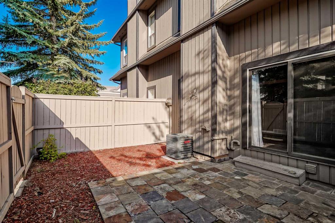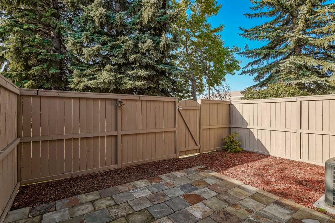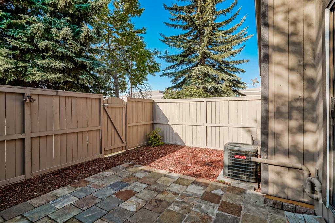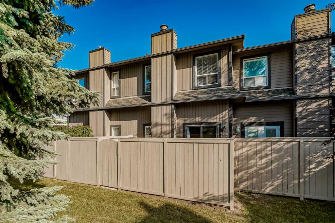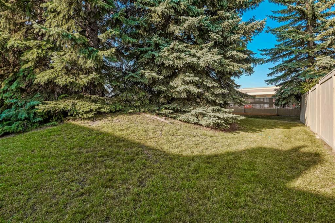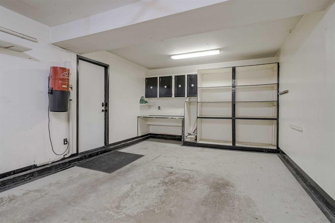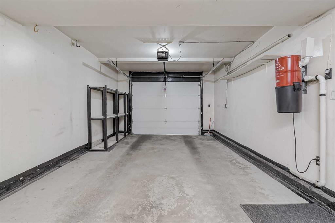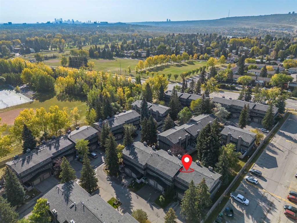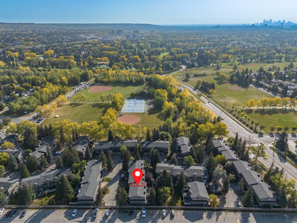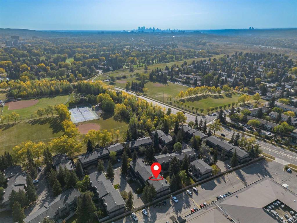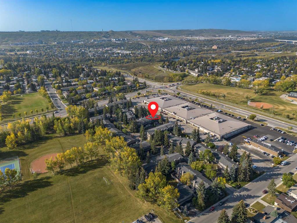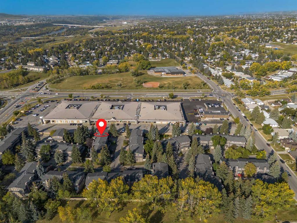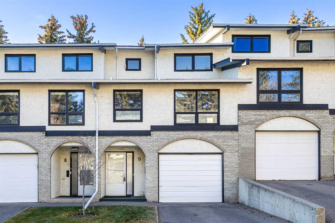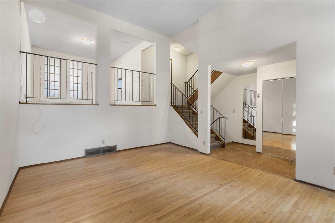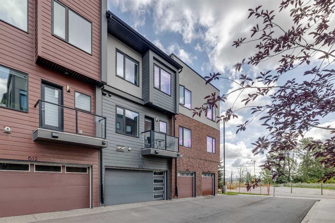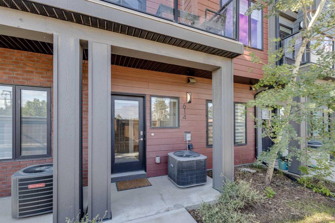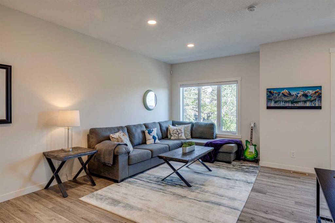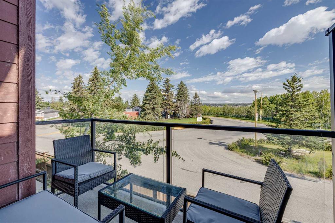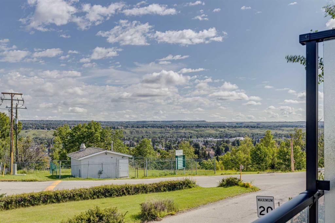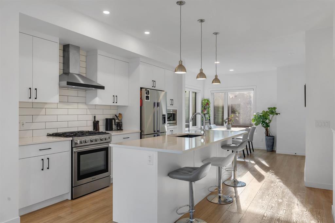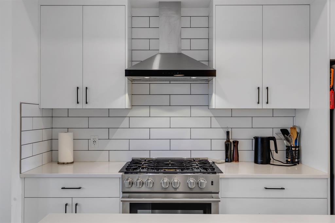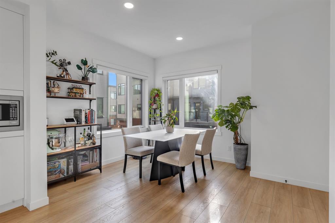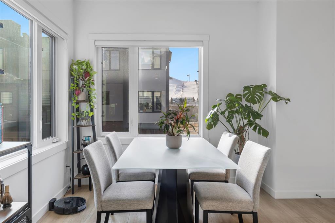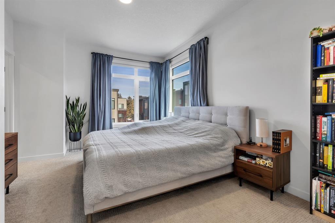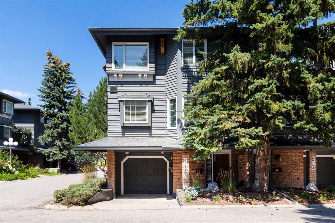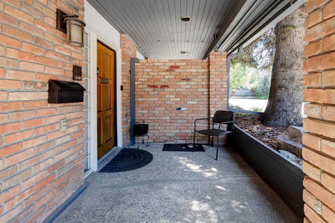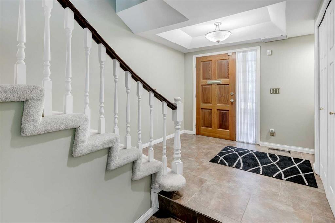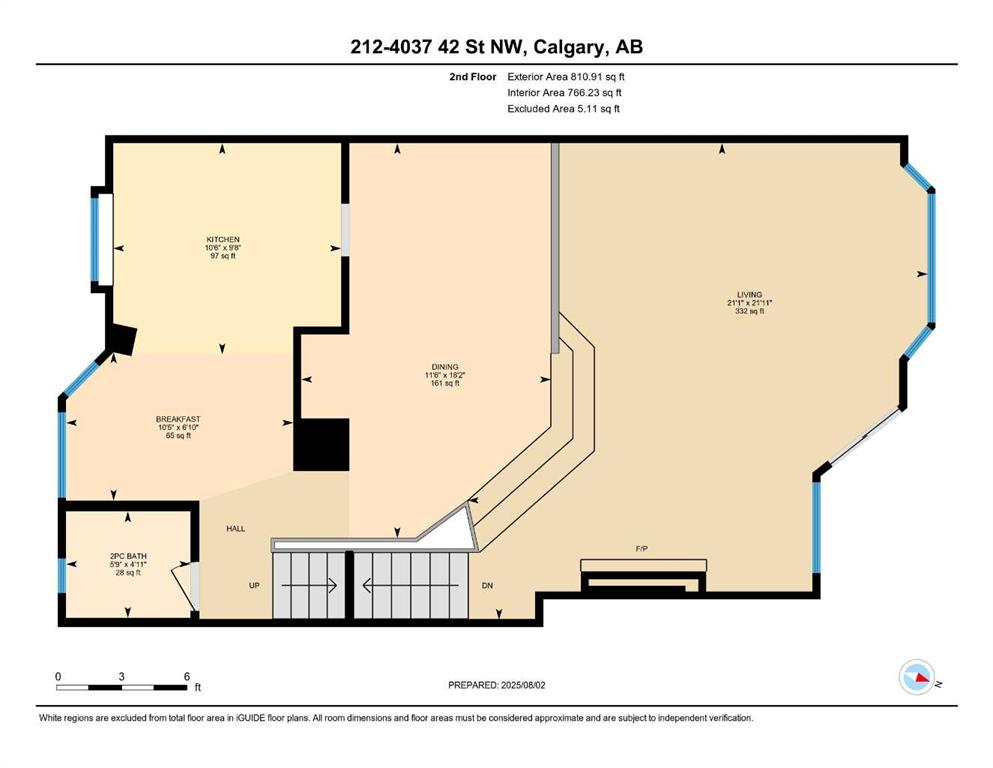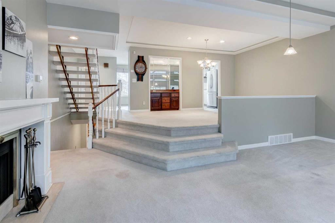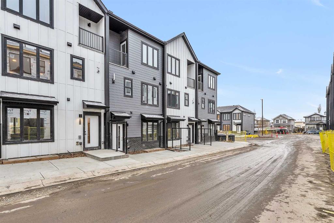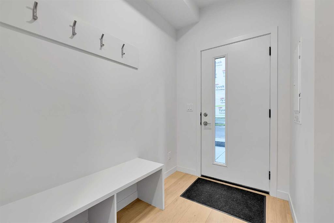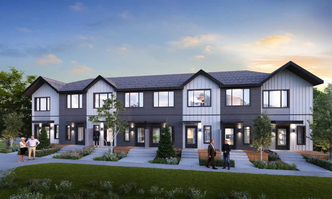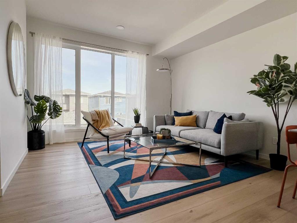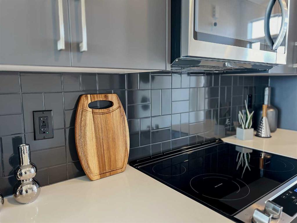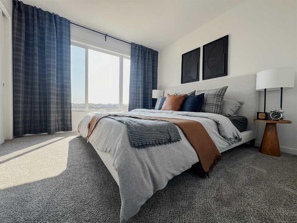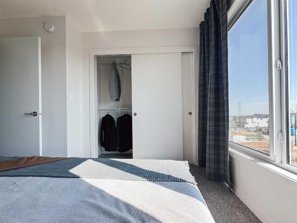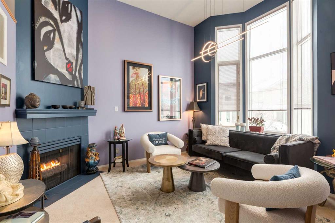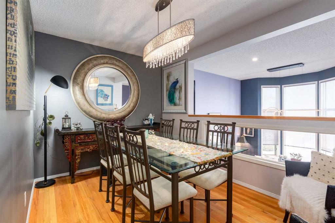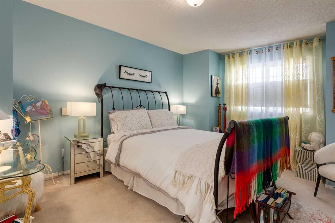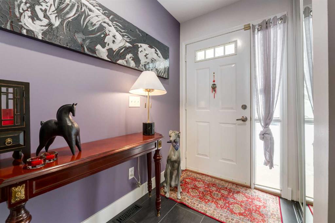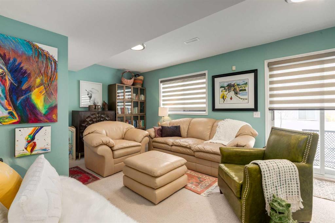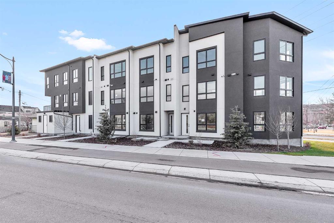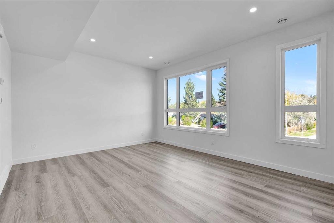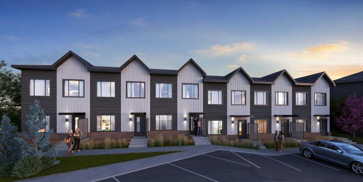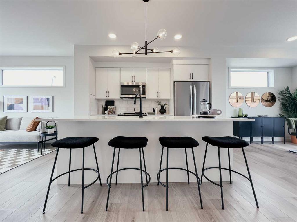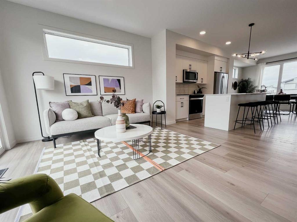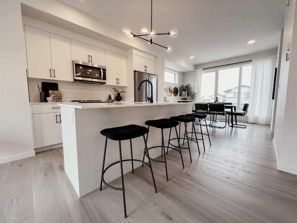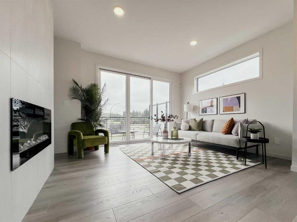20, 27 Silver Springs Drive NW
Calgary T3B4N3
MLS® Number: A2269773
$ 525,000
3
BEDROOMS
2 + 1
BATHROOMS
1976
YEAR BUILT
Welcome to this fabulous 3 bedroom, 2.5 bathroom home in one of Calgary's most sought after complexes, Silver Springs Court. This home truly has it all. As you enter you are greeted with gorgeous tile floors leading you in to your 4 level split floor plan starting with your living room that opens directly to your SOUTH FACING BACKYARD. Tall ceilings give you an immense feeling of space and your wood burning fireplace will keep you warm on those cold fall days. Your dining room overlooks the living room making a perfect space for dinner parties or quiet nights at home with the family. Your kitchen is well equipped with BRAND NEW APPLIANCES, tons of cabinetry and counter space, perfect for all of your culinary adventures. A 2 piece bathroom and laundry room finish off the second level before heading up to the bedrooms. Your massive primary bedroom is large enough for a king size bed and all of your additional furniture and is accented with a beautiful ensuite bathroom. The second and third bedrooms are both a great size with large closets and an addition full bathroom completes the upper level. The basement is fully finished with a flex room and another full bathroom with corner toilet and walk in shower. Your oversized single garage has a brand new door and opener, is drywalled and insulated and gives you ample storage space. Your new home opens on to a green space in the back from the yard and is well situated close to schools, shopping, parks and pathways. Silver Springs is one of Calgary's premier neighbourhoods giving you the lifestyle you have always wanted! Do not miss out on this opportunity!
| COMMUNITY | Silver Springs |
| PROPERTY TYPE | Row/Townhouse |
| BUILDING TYPE | Other |
| STYLE | 4 Level Split |
| YEAR BUILT | 1976 |
| SQUARE FOOTAGE | 1,460 |
| BEDROOMS | 3 |
| BATHROOMS | 3.00 |
| BASEMENT | Full |
| AMENITIES | |
| APPLIANCES | Central Air Conditioner, Dishwasher, Dryer, Electric Stove, Microwave Hood Fan, Refrigerator, Washer |
| COOLING | Full |
| FIREPLACE | Wood Burning |
| FLOORING | Laminate, Tile |
| HEATING | Forced Air |
| LAUNDRY | In Unit |
| LOT FEATURES | Back Yard, Landscaped, Low Maintenance Landscape |
| PARKING | Single Garage Attached |
| RESTRICTIONS | Condo/Strata Approval, Pet Restrictions or Board approval Required, Restrictive Covenant |
| ROOF | Asphalt Shingle |
| TITLE | Fee Simple |
| BROKER | eXp Realty |
| ROOMS | DIMENSIONS (m) | LEVEL |
|---|---|---|
| Flex Space | 11`2" x 12`7" | Basement |
| 3pc Bathroom | 4`1" x 6`11" | Basement |
| Living Room | 11`9" x 20`3" | Main |
| Dining Room | 9`10" x 13`0" | Second |
| Kitchen | 9`9" x 12`11" | Second |
| Laundry | 5`5" x 6`10" | Second |
| 2pc Bathroom | 4`4" x 5`8" | Second |
| 4pc Bathroom | 4`5" x 8`5" | Third |
| Bedroom - Primary | 10`1" x 18`1" | Third |
| Bedroom | 9`1" x 13`1" | Third |
| Bedroom | 8`8" x 10`4" | Third |


